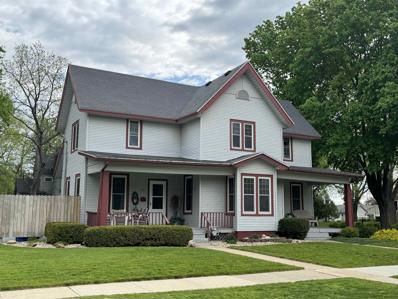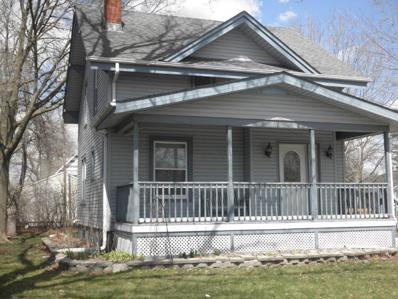Charles City IA Homes for Sale
$189,000
407 Spriggs Charles City, IA 50616
- Type:
- Single Family
- Sq.Ft.:
- n/a
- Status:
- Active
- Beds:
- 4
- Lot size:
- 0.19 Acres
- Year built:
- 1890
- Baths:
- 2.00
- MLS#:
- 20242095
ADDITIONAL INFORMATION
This Circa 1890's Queen Anne style home features crown molding, wains coating, original hardwood floors, copper ceilings and much of the original woodwork. The main floor has formal dining room, kitchen, main level laundry room and 1/2 bath, living room with fireplace, one bedroom and sitting room. Upstairs has a full new bathroom, and 3 bedrooms. Two front porches plus new composite deck, vinyl siding, replacement windows, and a double detached garage make this classic home move in ready.
- Type:
- Single Family
- Sq.Ft.:
- n/a
- Status:
- Active
- Beds:
- 3
- Lot size:
- 0.14 Acres
- Year built:
- 1920
- Baths:
- 1.00
- MLS#:
- 20241380
- Subdivision:
- Second Har-parr Addition
ADDITIONAL INFORMATION
One block to Lincoln Elementary School! Inviting front covered porch enters to South living room with brick fireplace, open staircase to upstairs, beautiful natural hardwood floors, formal dining, and attractive blue siding with gray shingles. You can get immediate possession for this home. Call today!
Information is provided exclusively for consumers personal, non - commercial use and may not be used for any purpose other than to identify prospective properties consumers may be interested in purchasing. Copyright 2025 Northeast Iowa Regional Board of Realtors. All rights reserved. Information is deemed reliable but is not guaranteed.
Charles City Real Estate
The median home value in Charles City, IA is $122,800. This is lower than the county median home value of $131,100. The national median home value is $338,100. The average price of homes sold in Charles City, IA is $122,800. Approximately 59.04% of Charles City homes are owned, compared to 33.32% rented, while 7.64% are vacant. Charles City real estate listings include condos, townhomes, and single family homes for sale. Commercial properties are also available. If you see a property you’re interested in, contact a Charles City real estate agent to arrange a tour today!
Charles City, Iowa 50616 has a population of 7,399. Charles City 50616 is less family-centric than the surrounding county with 28.06% of the households containing married families with children. The county average for households married with children is 29.67%.
The median household income in Charles City, Iowa 50616 is $44,775. The median household income for the surrounding county is $55,827 compared to the national median of $69,021. The median age of people living in Charles City 50616 is 41.5 years.
Charles City Weather
The average high temperature in July is 82.1 degrees, with an average low temperature in January of 7 degrees. The average rainfall is approximately 35.3 inches per year, with 35.8 inches of snow per year.

