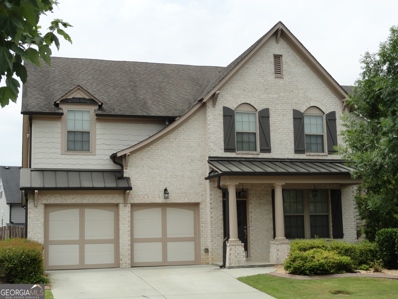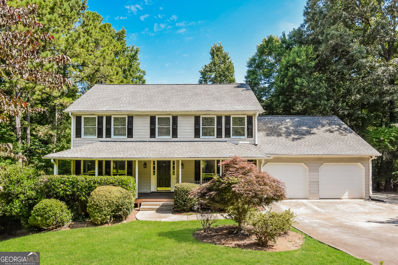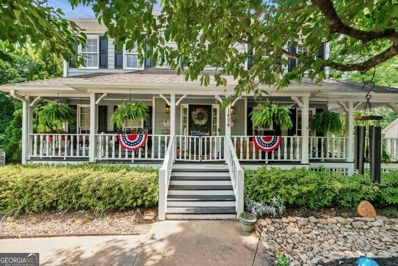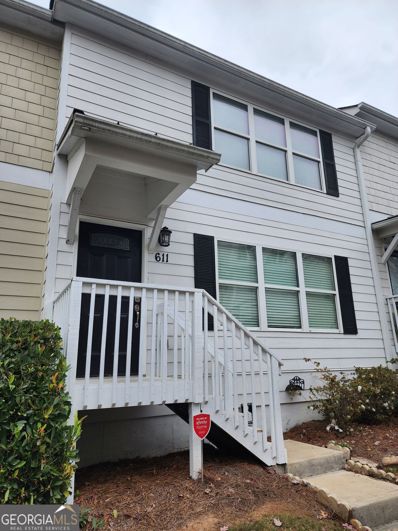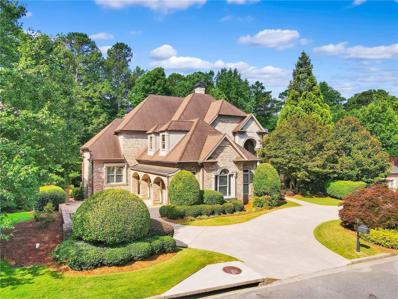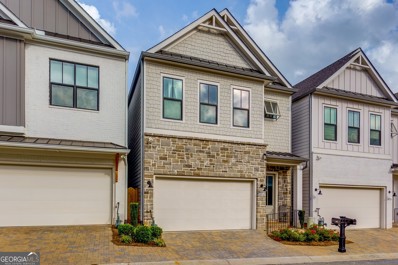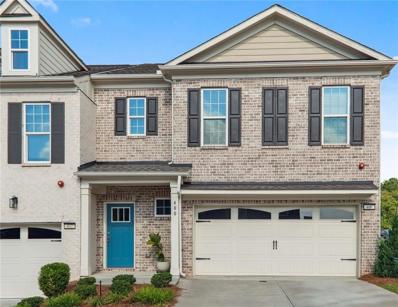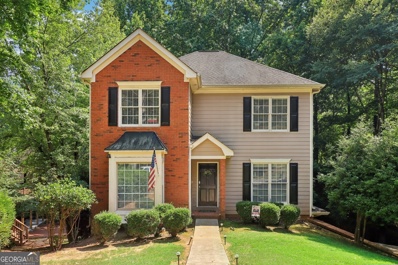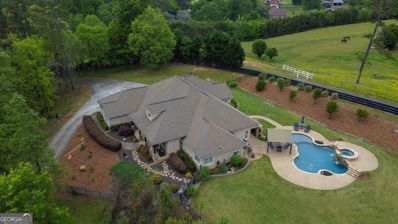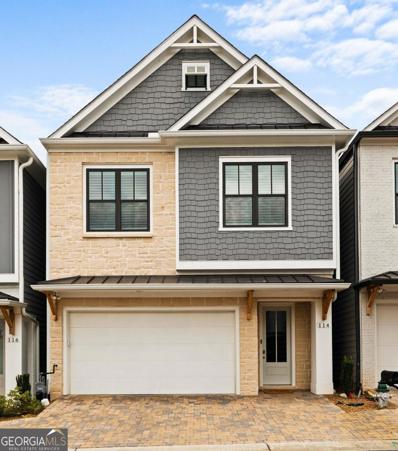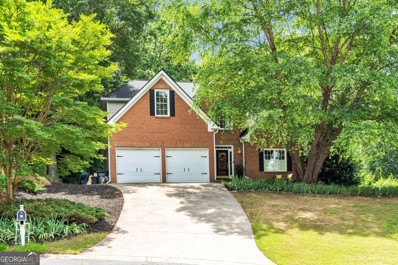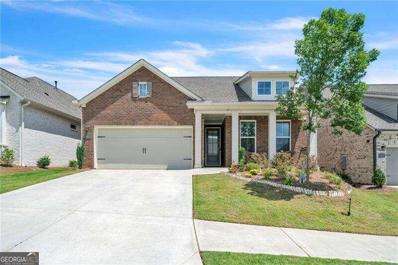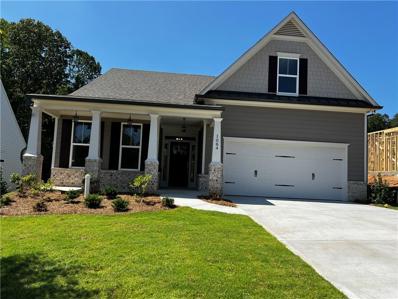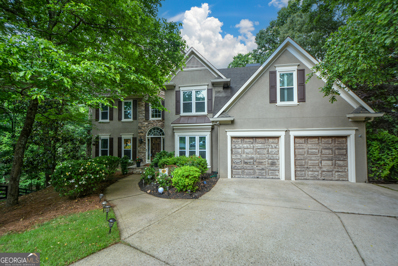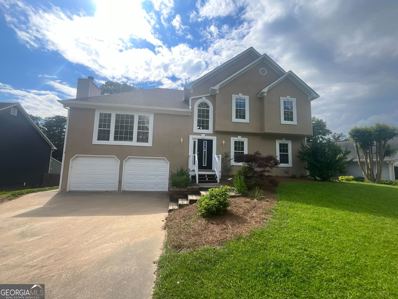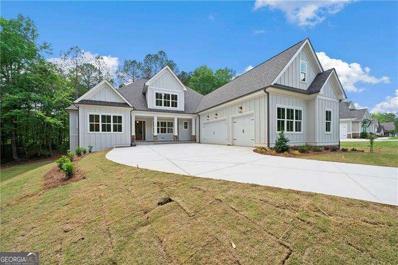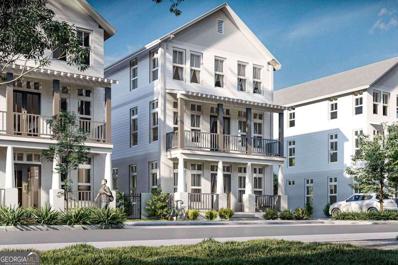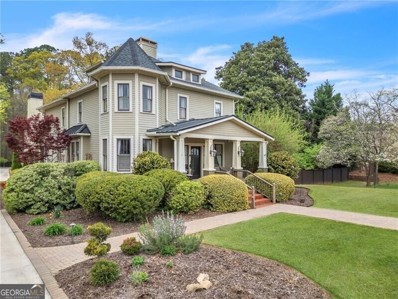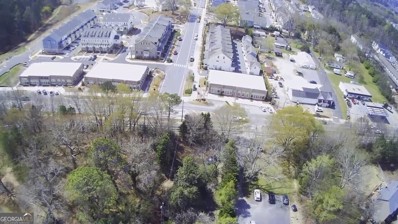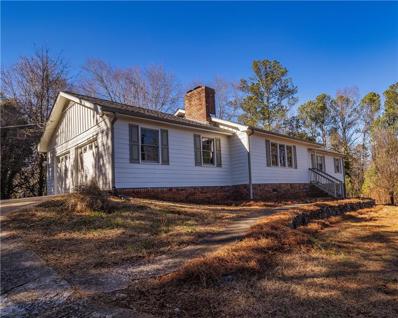Woodstock GA Homes for Sale
$589,900
403 Boyd Court Woodstock, GA 30188
- Type:
- Single Family
- Sq.Ft.:
- 3,384
- Status:
- Active
- Beds:
- 4
- Lot size:
- 0.19 Acres
- Year built:
- 2016
- Baths:
- 3.00
- MLS#:
- 10328536
- Subdivision:
- Riverside
ADDITIONAL INFORMATION
Ashton Woods quality built rare Owners Suite on Main "Monroe" plan. This home has an amazing layout everything buyers are looking for with an open floor plan, spacious Kitchen with extended cabinets and Mega Kitchen island with breakfast seating. Private main level owners suite with a beautiful bath and oversized walk in closet. There are 3 very large bedrooms upstairs and a huge loft. All bedrooms have generous walk in closets plus walk in linen closet. Closets galore in this terrific floor plan. There is a Formal Dining room for family gatherings. Enjoy the all season room perfect for a hot tub or a separate living space. This large corner lot has a privacy fenced yard plus a grassy side yard. The swim/tennis, playground and mailboxes are all walking distance across the street. This home is move in ready and can close quickly.
- Type:
- Single Family
- Sq.Ft.:
- 3,260
- Status:
- Active
- Beds:
- 4
- Year built:
- 1993
- Baths:
- 3.00
- MLS#:
- 10330045
- Subdivision:
- VICTORIA DOWNS
ADDITIONAL INFORMATION
You'll be enamored by the charm and curb appeal of this Woodstock home! Step into the foyer, which separates the well-appointed dining room and family rooms. Through the foyer you'll find the breakfast nook, which is situated next to the home's living room. The kitchen boasts stainless steel appliances, hard surface countertops, and ample storage. Up the stairs are the home's four bedrooms and two bathrooms. On the lower level you'll find nearly 1,000 square feet of finished basement space, eagerly awaiting your finishing touches. Schedule your showing today and see for yourself the possibilities!
$529,000
1494 Willow Bend Woodstock, GA 30188
- Type:
- Single Family
- Sq.Ft.:
- 2,226
- Status:
- Active
- Beds:
- 4
- Lot size:
- 0.34 Acres
- Year built:
- 1988
- Baths:
- 3.00
- MLS#:
- 10325139
- Subdivision:
- Willow Tree
ADDITIONAL INFORMATION
**WOW!! Charming Home with All the NEWEST UPGRADES!! Perfectly located between Woodstock and Roswell .This Home is 100% TURN KEY!! Offering a wrap around porch that leads to a brand new deck and new 6 foot privacy fence in addition to the perfect Patio for Gardening and entertaining! mature producing Blueberry bushes!! Upgrades including two new HVAC units with the Halo bacteria killing system, top of the line water filtration system included! Updated electrical panel with dimmers on just about every lights switch to create the perfect lighting, Italian style tile throughout. Gorgeous all white upgraded kitchen. New flooring throughout the home. Outside also has all the upgrades with new paint on exterior and reworked landscape with a rock bed for proper drainage. Enormous Basement offers a ton of extra space!! for expanding or adding a Gym, Bar, Theatre room or whatever your heart desires!! Willow Tree subdivision is nestled between Roswell and Woodstock, close to 575 and 400. Buyer will also have access to the Incredible swim and tennis club. Bring all offers Quick!!Don't miss the Rare opportunity this Home offers!! A MUST SEE!!!
- Type:
- Townhouse
- Sq.Ft.:
- 1,995
- Status:
- Active
- Beds:
- 3
- Lot size:
- 0.04 Acres
- Year built:
- 2014
- Baths:
- 3.00
- MLS#:
- 10327360
- Subdivision:
- River Park
ADDITIONAL INFORMATION
Own in a full amenity community- including a pool, clubhouse, and tennis courts; only a short drive from 575 and into downtown Woodstock. Beautiful interior unit townhome; the upper level featuring two full bedroom suites with full bathrooms, side by side washer and dryer units, and storage space. At the terrace level, enjoy an open space living area, a gorgeous kitchen with an island, a bedroom/work space with an adjacent full bathroom, and a rear deck. The finished bonus room sits on car park level. Spacious one car garage and ample parking room in carpark.
$1,985,000
3023 Golf Crest Lane Woodstock, GA 30189
- Type:
- Single Family
- Sq.Ft.:
- 11,297
- Status:
- Active
- Beds:
- 5
- Lot size:
- 0.35 Acres
- Year built:
- 2003
- Baths:
- 8.00
- MLS#:
- 7406040
- Subdivision:
- Towne Lake Hills North
ADDITIONAL INFORMATION
A rare gem has arrived on the market. This is one of those rare homes that does not become available often. This stunning custom-built home on the Towne Lake Hill Golf Course is in the sought-after Towne Lake Hills North community. It features quality craftsmanship and thoughtful design, making this home truly remarkable — and one you won't want to miss. From the front courtyard entrance and circular driveway, this home will mesmerize you from the onset. Once inside, you are greeted by a cathedral dome ceiling and a true gentlemen's study complete with vaulted judges' paneling, built-in bookcases with a rolling ladder, and a stunning fireplace. The 2-story Grand Room has floor-to-ceiling windows with a fireplace flanked by built-in bookcases and cabinetry. From here, you will access your Master Suite and bath that will make every day feel like a spa day, complete with a fireplace in the master bathroom, custom wardrobe closets, and a separate shoe closet. This level also features a Guest Suite with a full bath. The heart of this home is the custom Gourmet Kitchen featuring 2 islands, double Bosch ovens, custom cabinetry with 2 hidden coffee/appliance stations, a secondary prep sink, 2 refrigerator pull-out drawers, built-in Sub-Zero Refrigerator, floor sweep vacuum system, and a barrel ceiling leading you to your desk area, laundry room, and walk-in pantry. Just off the kitchen is your breakfast room with custom built-in cabinetry/serving bar and a clear ice maker. Beyond the breakfast room, you step into the vaulted sunroom off the rear of this home overlooking the pool/spa and golf course. On the second level, you will enjoy being a guest in the expansive fireside second master suite complete with a spa bathroom, sitting area, wet bar, walk-in custom closet, and spa bath with bidet. Additionally, there is a magical children's safari-themed bunk room with custom-made beds designed to fit the space. This second-story level has 2 full attic storage spaces and a cedar closet for additional storage. The Terrace Level of this home is where all the fun happens and memories of a lifetime will be made. It features a fireside Billiards Room with a custom kitchen/bar area, a Home Theatre with two levels of seating, a brick-walled Wine Tasting room with built-in wine storage, a Craft/wrapping room, built-in Sauna, Spa room, Work-out room, and even a practice GOLF Room! Terrace level is complete with 2 full bathrooms; one with a with a steam shower in addition to the sauna and the other easily accessible from the outdoors. This level leads you to your outdoor oasis complete with an In-Ground Gunite Pool and Spa with a Pebble-Tech finish, a finished covered stone patio and fireplace, and a built-in BBQ grill area. With a total of 9 fireplaces throughout and an integrated drainage system along the entire perimeter of the home to withstand even the heaviest storms/rainwater, and with all three levels of this home accessible by stairs or elevator, this home delivers it all. Come rain or shine, this home will entertain your whole family for many years to come. Home has been recently Appraised for $2.2M, this home really delivers!
- Type:
- Single Family
- Sq.Ft.:
- 2,628
- Status:
- Active
- Beds:
- 3
- Lot size:
- 0.06 Acres
- Year built:
- 2022
- Baths:
- 4.00
- MLS#:
- 10322616
- Subdivision:
- The Village At Towne Lake
ADDITIONAL INFORMATION
Sellers are offering $5,000 towards buyer concessions! Enjoy a tranquil green space just beyond the gated fence in the courtyard-rare to have it steps from your door in the coveted community of The Village At Towne Lake! This move-in ready gem boasts modern amenities, spacious living areas, and a vibrant neighborhood that caters to all your lifestyle needs. The inviting Family Room, featuring an elegant electric fireplace, offers a warm and cozy atmosphere perfect for relaxation. The Gourmet Kitchen is a true showpiece with its stunning 42" cabinets, stainless steel appliances, and exquisite Carrera Breve Quartz countertops, ideal for hosting gatherings and impressing your guests. Experience seamless indoor-outdoor living with two telescoping sliding doors that fully open to your outdoor patio. One set is conveniently located in the Family Room, and the other in the Owner's Suite, creating a perfect flow for entertaining or simply enjoying the outdoors from the comfort of your home. The spacious Owner's Suite is a private retreat, complete with plumbing for an additional washer and dryer in addition to the main Laundry Room conveniently located upstairs. YES, LAUNDRY ROOMS ON BOTH FLOORS. The Owner's spa-like bath is a luxurious sanctuary, featuring a zero-entry double-sized shower with a frameless door, double vanities, and a large custom closet designed by SpaceMakers. The second level boasts two generously sized bedrooms, each with ample walk-in closets. The front bedroom includes an ensuite bath, while a flexible loft and a large bonus room provide versatile spaces for a game room or additional entertainment area. An additional laundry room on this level adds to the convenience and functionality of the home. Just minutes from downtown Woodstock, GA, where shopping, restaurants, and outdoor concerts are at your fingertips. Experience the best of local dining, boutique shopping, and live entertainment in this bustling downtown area.
- Type:
- Townhouse
- Sq.Ft.:
- 1,974
- Status:
- Active
- Beds:
- 3
- Lot size:
- 0.03 Acres
- Year built:
- 2020
- Baths:
- 3.00
- MLS#:
- 7408927
- Subdivision:
- ALDYN
ADDITIONAL INFORMATION
Wow!!! Price improvement and ZERO DOWN PAYMENT conventional and ZERO DOWN PAYMENT FHA financing available to qualified home buyers! Discover this impeccably maintained end unit townhouse in the vibrant city of Woodstock, GA, perfectly designed for modern living and entertaining. The spacious open concept home seamlessly connects the living area with cozy fireplace and modern kitchen eat-in kitchen with quartz countertops and pantry. Upstairs, unwind in the tranquil primary suite, complete with an ensuite bathroom and spacious walk-in closet. Two additional bedrooms provide versatile spaces, complemented by a full hall bathroom and a convenient laundry room. Brand new exterior paint. Enjoy the ease of being minutes to shopping, restaurants, places of worship, and schools with excellent connectivity to HWY 92 and Hwy 575. Located only 3 miles from charming Downtown Woodstock, a great place for enjoying concerts, live theater, coffee shops, boutique shopping, and dining. Woodstock is a Georgia PlanFirst Community and a recipient of Georgia Municipal Association's Live, Work, Play City Award. Known for its vibrant downtown and world-class parks and trails, Woodstock is home to hundreds of thriving small businesses and tourism destinations. Consistently ranks in Money Magazine's Top 50 Best Places to Live in the US. Schedule your visit today and see for yourself all that this wonderful home has to offer!
- Type:
- Single Family
- Sq.Ft.:
- n/a
- Status:
- Active
- Beds:
- 3
- Lot size:
- 0.3 Acres
- Year built:
- 1991
- Baths:
- 3.00
- MLS#:
- 10320759
- Subdivision:
- Eagle Watch
ADDITIONAL INFORMATION
Welcome to this charming home in the highly desirable Eagle Watch Country Club. This three-bedroom, 2.5-bathroom residence is nestled on a spacious, fenced cul-de-sac lot with a view of the serene, lush greenery managed by the Corps of Engineers. The main level features luxurious vinyl flooring and an open floor plan. The kitchen is a standout, offering ample storage with two pantries, soft close cabinets and elegant granite countertops, overlooking the breakfast room and main living area. Additionally, the main level includes a half bath and a versatile office or bonus room. Upstairs, you'll find the ownerCOs suite with a nice size bathroom, two guest bedrooms, another full bath, and a convenient laundry room. This lovely home is conveniently located near shopping centers, restaurants, and various stores. The community offers a wealth of amenities, including multiple pools, golf courses, tennis courts, and much more. Seller is offering $5,000 toward Buyer's closing cost or to use at their discretion. Bring your offers as Seller will entertain all offers!
- Type:
- Single Family
- Sq.Ft.:
- 3,616
- Status:
- Active
- Beds:
- 3
- Lot size:
- 2 Acres
- Year built:
- 2007
- Baths:
- 4.00
- MLS#:
- 10319271
- Subdivision:
- 2 Acres
ADDITIONAL INFORMATION
****BACK ON MARKET DUE TO LAST BUYER & PRICED NEARLY $200,000 BELOW APPRAISED VALUE!**** Custom built RANCH on 2 Acres with luxury saltwater pool, top Cherokee County Schools, 3 miles from Downtown Woodstock and Outlet Shopping, and NO HOA! This stunning one-level home was designed to be a forever home boasting all the luxury bells and whistles with wheelchair access in Cherokee County which offers property tax exemptions for eligible families! Take the circular driveway and enter through the stone-paved front porch and double doors to a grand entrance with soaring ceilings, gleaming hardwoods, tons of light, and an open living space that is a perfect blend of spacious and cozy! Formal dining and flex room flank the foyer. Flex room features French doors creating an opportunity for a playroom, additional bedroom, home office, library, etc. Once inside the floor-to-ceiling stone fireplace is a stand out against the soaring vaulted ceilings and the kitchen does not disappoint! The chef's kitchen features a Viking suite of appliances with a gas range, oven, dishwasher, and refrigerator. With a split bedroom floorplan, the Owner's suite occupies the right wing of the house and features a sitting room, cathedral ceilings, private access to the resort-style backyard, and a huge bathroom with luxury tile features, a large walk-in shower, separate tub, and dual vanities. The secondary rooms each feature ample closet space and private bathrooms. The resort-style backyard is a showstopper with a salt water pool, massive stone patio, custom landscaping, and privacy! Just outside the pool's fenced area is a large level greenspace perfect for boat/RV parking or additional play space for kids! Parking will never be an issue with a 3-car garage, parking pad, and circular drive. Call today for your private showing!
$580,000
437 Payne Road Woodstock, GA 30188
- Type:
- Single Family
- Sq.Ft.:
- 2,402
- Status:
- Active
- Beds:
- 5
- Lot size:
- 0.17 Acres
- Year built:
- 2021
- Baths:
- 3.00
- MLS#:
- 10318830
- Subdivision:
- Riverside
ADDITIONAL INFORMATION
Seller is offering $5,000 towards the buyer's closing costs. Welcome to your dream home! This beautiful 2021 ranch-style residence offers a seamless blend of modern luxury and cozy comfort, perfect for family living and entertaining. Nestled in a serene neighborhood, this home is an oasis of tranquility and elegance. Step into a spacious, light-filled open floor plan that effortlessly connects the living, dining, and kitchen areas. The master suite boasts a walk-in closet and a luxurious en-suite bathroom with dual sinks and a spacious walk-in shower. Generously sized bedrooms provide ample space for relaxation and privacy. Perfect for gatherings, the living room features large windows that flood the space with natural light, enhancing the warm and welcoming ambiance. The modern kitchen is a chefCOs delight, equipped with stainless steel appliances to include a gas cooktop, double ovens, microwave hood, dishwasher and refrigerator, a large island with bar seating, granite countertops and stained cabinetry. It seamlessly flows into the dining area, making it ideal for both casual meals and formal dinners. The living room features a stunning fireplace, creating a cozy focal point for family nights or entertaining guests. Step outside to your private oasis! The backyard boasts a charming pergola, perfect for alfresco dining, and a built-in fireplace, ideal for cozy evenings under the stars. The landscaped yard offers plenty of space for kids to play and for gardening enthusiasts to cultivate their green thumb. Smart home features including a security system and programmable thermostat. From its elegant interior design to the tranquil outdoor living space, this home embodies a perfect balance of luxury and comfort. Whether youCOre hosting a summer BBQ under the pergola, enjoying a cozy evening by the fireplace, or simply relaxing in one of the spacious bedrooms, every corner of this home is designed to enhance your lifestyle. Plus, it boasts a brand-new architectural shingle roof, ensuring peace of mind for years to come.
- Type:
- Single Family
- Sq.Ft.:
- n/a
- Status:
- Active
- Beds:
- 3
- Lot size:
- 0.05 Acres
- Year built:
- 2022
- Baths:
- 3.00
- MLS#:
- 10318554
- Subdivision:
- The Village At Towne Lake
ADDITIONAL INFORMATION
Do not miss out on an amazing opportunity to have it all! Located less than 5 minutes from downtown Woodstock, this nearly new home has all the futures you want. Located in the Villages at Towne Lake, this 3 bedroom, 2.5 bath home welcomes you with beautiful flooring, tall ceilings, and grand sized windows. The kitchen gives off designer vibes with stainless steel appliances, a herring bone backsplash, and quartz countertops. The large island looks onto the living and dining area making this home an amazing place to host friends and family. Upstairs you will find the three bedrooms. The two secondary bedrooms feature large windows and ample sized closets. These bedrooms share a guest bath with a large vanity and tub/shower combo with tile surround. The owners suite features an amazing custom closet, elegant bathroom with walk-in shower, his-and-hers vanities, and modern tile details. There is even a private covered deck. Located in a beautiful gated neighborhood, this private enclave of homes give off a Mediterranean feel and features top class amenities, including a large pool, tennis courts, private work out center, covered sitting area around the pool, and a club house for resident use. You don't even have to cut the grass as it's all included in the HOA dues. Schedule your showing today and see what its like to live the high life.
$659,000
214 Kingsley Way Woodstock, GA 30188
- Type:
- Single Family
- Sq.Ft.:
- 3,756
- Status:
- Active
- Beds:
- 5
- Lot size:
- 0.64 Acres
- Year built:
- 1998
- Baths:
- 4.00
- MLS#:
- 10317989
- Subdivision:
- None
ADDITIONAL INFORMATION
Move-in ready home with master on main and remodeled ensuite master bath! Beautiful 5 bedroom, 3.5 bathroom home in a cul-de-sac lot with finished basement and saltwater pool. This home has a 2-story foyer and family room, formal dining and renovated kitchen with casual eating area. Laminate floors all throughout the main level and Frigidaire stainless steel appliances in the kitchen. Three ample size bedrooms located on the second floor with walk-in closets. Walk downstairs to entertain in the spacious basement with a pool table, wet bar with fridge and stainless cooktop. French doors open to the terrace level swimming pool and outdoor sitting area with pergola. One full bathroom and bedroom in the basement with waterproof laminate floors in the main area. Also boasts a new roof with 6" stainless steel covered gutters, new water heater, and new insulation in the attic. Enjoy Cherokee County taxes with Alpharetta, Roswell, and Crabapple just minutes away! Definitely a must see!
- Type:
- Single Family
- Sq.Ft.:
- n/a
- Status:
- Active
- Beds:
- 3
- Lot size:
- 0.11 Acres
- Year built:
- 2021
- Baths:
- 3.00
- MLS#:
- 10317156
- Subdivision:
- Glenhaven At Ridgewalk
ADDITIONAL INFORMATION
Welcome home! BETTER THAN NEW! One of Woodstock's most popular 55+ Active Adult GATED Communities with 4500 sq ft Clubhouse, Lap Pool, Pickle Ball, Fitness Ctr. Luxury with top qualify Craftmanship. Meandering walk to the Outlet Mall Shops/Restaurants across the street, explore the Park AND within 2 miles to Woodstock Downtown Main St for more shopping, fine dining & entertainments including Free concerts. This Palmetto Model offers 3 BR/3 BA, almost 2800 sq ft (largest flr plan). Additionally, Seller spent $20k finishing a 17.5'x9.0' Custom Made All View Elite SUNROOM, and UPGRADED the Garage, Front Porch & Back Patio with Full Chip Polyurea Floor System PLUS Polyaspartic Clear Coat both with LIFETIME WARRANTY. You will enjoy this Open-Concept living spaces with Engineered Wood Floor. Kitchen has huge Island w/Granite, GE Stainless Steel Appliances, Backsplash, tons of Cabinets. Owner's Retreat w/Ensuite Bathroom with Frameless Brushed Enclosed Tiled/Stone Shower, huge Walk in Closet. Blinds thru out. Oak Stairs w/Handrails going UPSTAIRS features a large Loft that could be an Office/Study AND a 3rd Bedroom with Full Bath. Finished Garage with above built-in Storage. Builder was selected as Homebuilder of the Year for 2021. GATE open 7am-7pm Daily. This fantastic home won't last!
$1,595,000
1790 Mountain Farm Road Woodstock, GA 30188
- Type:
- Single Family
- Sq.Ft.:
- 8,560
- Status:
- Active
- Beds:
- 4
- Lot size:
- 3.49 Acres
- Year built:
- 1993
- Baths:
- 6.00
- MLS#:
- 10311595
- Subdivision:
- None
ADDITIONAL INFORMATION
Priced Below Appraised Value, welcome to a home that masterfully blends classic elegance with modern luxury. Nestled on 3.5 acres of ultimate privacy, this estate is a sanctuary of upscale features and amenities. As you drive up, the professionally landscaped grounds and mesmerizing water feature with double waterfalls set the stage for the grandeur inside. Step through the front door and be greeted by a striking black and white checkered marble floor. At the heart of the home is the elegantly restored oval staircase from an 1851 estate, gracefully integrated into the home to give a touch of historic charm. To your left, the living room features a custom marble mantel with an intricate harp design perfect for any music lover. The two-story billiard/library room will captivate you with its impressive 88 light antique chandelier, hanging from a nostalgic old-world map on the ceiling. Ascend the spiral staircase to find an upper level library with winter views of the Blue Ridge Mountains. Don't miss the large media room upstairs which can be a flex room or an additional bedroom. The incredible light-filled sunroom is ideal for gatherings and opens to an outdoor deck. The main level primary suite is a true retreat, with gas fireplace and marble mantel, but its the primary bathroom that truly steals the show, featuring custom antique mirrors for each vanity, 2 zone heated floors, and two dressing rooms, its a sanctuary of luxury. Enjoy seamless access to all three levels of the home with the convenient 3-story elevator. The kitchen is a chefs dream, designed with shades of white to evoke vintage charm and equipped with a Wolf range, Sub-Zero integrated crisper drawers and modern soft close, high-end cabinetry. The home office is located on the main level with a private entrance. The basement is a versatile space with two additional garages and several workshops, perfect for a home-based business. The high garage doors are large enough to accommodate a boat and other recreational accessories. In addition to all the above, this home also has a new roof. It has been meticulously maintained, showcasing unparalleled attention to detail at every turn. This home i truly a must see to get a real sense of all it's features.
- Type:
- Single Family
- Sq.Ft.:
- 2,500
- Status:
- Active
- Beds:
- 3
- Year built:
- 2024
- Baths:
- 3.00
- MLS#:
- 7398217
- Subdivision:
- Cooks Farm
ADDITIONAL INFORMATION
READY TO CLOSE!!! Up to $5,000 IN BUILDER BUCKS!* Make a Fresh Start in a New Home! The homeowner-favorite floorplan, the Rossmore by O’Dwyer Homes on Homesite 30. Our popular Craftsman Active Adult 3 Bedroom/3 Bath new home with the primary bedroom on the main and 2 additional bedrooms, features a stunning exterior of brick, and board and batten. This home also has a finished loft space on the 2nd floor, perfect for a home office. This home also features a sunroom on the main level. The interior is designed with easy living in mind to optimize main-level grand living with an open-concept floor plan and high ceilings. Your open gourmet kitchen boasts an oversized island, quartz countertops, designer tile backsplash, 42-inch cabinets and SS double wall ovens, chimney hood and cooktop. HOT TUB READY!!! We've done all the work for you; all you have to do is bring the Hot Tub! HOA maintains landscaping, common area and weekly trash pick-up. You will love this Amenity Rich, Low Maintenance Community Located in a Premium Woodstock Location! Community is located close to Downtown Woodstock, Towne Lake, nearby Roswell and major interstates, ideal for shopping and dining. Live Virtual Tours Available, as well as the ability to purchase your home virtually. Call us today and schedule your private appointment. This Friendly and Quiet Community is waiting for you! The only thing missing from this amazing home is YOU!! Use this Address for GPS: 2197 Bascomb Carmel Rd, Woodstock, GA 30189. *Must use preferred lender to qualify.
- Type:
- Single Family
- Sq.Ft.:
- 1,516
- Status:
- Active
- Beds:
- 3
- Lot size:
- 1.04 Acres
- Year built:
- 1985
- Baths:
- 2.00
- MLS#:
- 10310133
- Subdivision:
- Holly Creek Estates
ADDITIONAL INFORMATION
Charming RANCH on a FULL BASEMENT with 3 bedrooms and 2 full bathrooms on a LARGE CORNER LOT! NEW DECK, NEW TILED SHOWER in the Primary Bathroom. The possibilities are endless with this property. You can easily double your square footage by finishing the basement, or turn it into your dream MAN CAVE/SHE SHED or HUGE WORKSHOP! This home is close to everything - SHOPPING, DINING, and less than 15 minutes to DOWNTOWN WOODSTOCK! $10,000 in SELLER PAID CLOSING COSTS + $1500 LENDER CREDIT for Qualified Buyers!! CALL TODAY FOR MORE INFORMATION AND A TOUR!!
- Type:
- Single Family
- Sq.Ft.:
- 4,376
- Status:
- Active
- Beds:
- 5
- Lot size:
- 0.91 Acres
- Year built:
- 1994
- Baths:
- 5.00
- MLS#:
- 10302840
- Subdivision:
- Eagle Watch
ADDITIONAL INFORMATION
Here is your opportunity to own this stunning European executive style home with sophisticated elegance throughout in the sought after Eagle Watch subdivision, a Golf/Swim/Tennis community. Nestled in Eagle Watch on nearly an acre backing up to corps property, you will enjoy nature in your private oasis; you are approximately 700 feet to Lake Allatoona from the property line with seasonal views of the lake, availing you the opportunity for unlimited hiking and kayaking! Full deck with under decking is perfect for hours of rest and relaxation. This home, the perfect blend of traditional, contemporary, and mountain design, will "WOW" you from the moment you enter the welcoming two story foyer leading to the formal parlor, formal dining room and kitchen - opening up to a custom mountain sunroom. This 3 to 4 season retreat seamlessly integrates the indoors with the outdoors and has Porch 365 custom adjustable windows and door, heating and air conditioning, built-in electric fireplace and overlooks your stunning backyard view, making you feel like you are living in the mountains all year round. This home has had meticulous attention to detail in its transformation that will amaze you. Chef's delight kitchen has been redesigned, updated and upgraded with outstanding features from the imported Turkish tile backsplash with brass inlaid, smart appliances, walk-in pantry, soft close doors, upscale hardware, pull out shelves, multi-temperature overhead lighting and so much more. Quartz countertops top the abundant countertop area. You have to see this kitchen to believe. See the oversized family room with vaulted ceiling and built- in cabinets, gas starter fireplace and remote control solar shades. Breathtaking views of natural beauty become part of the room. Hardwood flooring on all of main levels. Stunning full bathroom and full bedroom on the main level makes the perfect office or guest suite. Exquisite primary bedroom is a real retreat and has a double sided fireplace, small refrigerator and wine rack, walk-in closet, and a wall of windows with a spectacular view of your wooded backyard and beyond. The room is large enough to accommodate a sitting area and work space. The primary bathroom has abundant luxuries: heated floors, cove radiant heater, fireplace, new custom cabinetry vanities with soft close drawers, double vanity with quartz counter tops, double spa hot tub, towel warming rack, and smart Alexa connected bath fan, just to name a few. The large laundry room has a front loading washer and dryer and a collapsible folding table. In this 5 bedroom - 5 full-bath home, each bedroom tells a story and its own full bath ensuring personal space and privacy for family and guests. All 5 baths have too many features to list but you must see to believe. Heated towel racks, fireplaces, rain showers and smart bath fans are among the features. The terrace level has all new vinyl plank flooring and is designed for leisure and entertainment, so much to offer from the custom bar with epoxy surface, custom cabinetry and shelving, bar refrigerator in addition to full-size refrigerator, electric wall fireplace, custom bar lighting, wine cellar, and television/living area. The wellness room with rubberized flooring is the perfect spot for fitness and privacy. Also on terrace level is a full bedroom with a spacious full bath. Bedroom would make the perfect office, library, in-law suite. Also easily accessible is a spacious storage room. Don't miss the private custom screened-in porch that overlooks your fence backyard oasis and leads to the outside patio with spectacular views. This home offers privacy, sophistication and an eye for detail with many special features and is a smart home. It has two hot water heaters, 5 refrigerators (3 full size and two mini's), on a quiet cul-de-sac of just 5 homes, new flagstone on front porch and sidewalk to wood plank stairway and partial new stone driveway. Most windows are new and under warranty.
- Type:
- Single Family
- Sq.Ft.:
- 2,581
- Status:
- Active
- Beds:
- 5
- Lot size:
- 0.23 Acres
- Year built:
- 1994
- Baths:
- 3.00
- MLS#:
- 10299960
- Subdivision:
- SPICERS GROVE
ADDITIONAL INFORMATION
Welcome to this charming property featuring a cozy fireplace, inviting you to relax in front of its warm glow. The natural color palette throughout the home creates a serene and peaceful ambiance. The flexible living space offers other rooms that can be tailored to suit your needs. The primary bathroom boasts a separate tub and shower for a spa-like experience, as well as ample under sink storage. With fresh interior paint and partial flooring replacement in some areas, this home is move-in ready. Don't miss the opportunity to make this your own oasis!
$1,300,000
101 Forsyth Park Lane Woodstock, GA 30188
- Type:
- Single Family
- Sq.Ft.:
- n/a
- Status:
- Active
- Beds:
- 5
- Lot size:
- 2 Acres
- Year built:
- 2024
- Baths:
- 3.00
- MLS#:
- 10295264
- Subdivision:
- Forsyth Park
ADDITIONAL INFORMATION
This exclusive Modern Farmhouse is ready for you in our Executive Custom Home Community. Large wooded home site Lot 1 is almost 2 full acres and is a daylight basement lot, nestled in a private setting. Forsyth Park offers both privacy and quality construction. You deserve the best in new construction so learn more about what our community has to offer by contacting our New Home Specialists to set up a private viewing of our floor plans. This incredible Modern Farmhouse custom plan has it all. The gourmet Kitchen offers stainless steel appliances, a microwave drawer, an oversized accent-painted island, and quartz and granite counters. The open living concept, with beams and a stacked stone fireplace, makes the center focus of this room cozy and perfect for family and friends to enjoy. The main level owner's suite boasts natural light and a private space to unwind. The spa-like owner's bathroom is the perfect place to melt away at the day's end. 2 additional bedrooms share a jack-jill bathroom. Also an office/bedroom on main. The 5th Bedroom and 3rd full bath with a media room upstairs. SPACE SPACE SPACE and all over an unfinished basement. 3585 sq ft this home has room for everything. Make this your dream come true home. You can expect the best with homes built by a national award-winning local Georgia Builder, Treetop Residential, whose commitment to quality, craftsmanship, and excellence is unprecedented.
$1,400,000
60 Linton Street Woodstock, GA 30188
- Type:
- Mixed Use
- Sq.Ft.:
- n/a
- Status:
- Active
- Beds:
- 4
- Lot size:
- 0.07 Acres
- Year built:
- 2024
- Baths:
- 5.00
- MLS#:
- 10285641
- Subdivision:
- Adair Park
ADDITIONAL INFORMATION
Unlock the extraordinary with this unparalleled opportunity to own a LIVE/WORK building nestled in the heart of Adair Park in vibrant Downtown Woodstock. Named one of Money magazineCOs TOP 50 places to line in the US, flourishing Woodstock is renowned for its chef driven restaurants, independent retailers, breweries, performing arts and more. This remarkable property boasts prime commercial space on the ground floor, ideal for entrepreneurs and businesses looking to thrive in a bustling community. Above, discover two distinct condos, each offering 2 bedrooms, 2 full bathrooms, and a full kitchen, presenting multiple opportunities for income streams. Whether you're an aspiring business owner, an astute investor, or seeking the ultimate live-work balance, this property presents a rare chance to own a piece of Adair Park's dynamic landscape. To be built. Build time will depend on contract date. Buyer can still choose finishes at this stage up until appliances/materials have been ordered. 2-car garage to be used at Owner's discretion. Additional Live/Work next door also available. FMLS# 7368390.
$2,595,000
109 Rope Mill Road Woodstock, GA 30188
- Type:
- Single Family
- Sq.Ft.:
- 3,800
- Status:
- Active
- Beds:
- 3
- Lot size:
- 1.21 Acres
- Year built:
- 1915
- Baths:
- 3.00
- MLS#:
- 10275361
- Subdivision:
- DOWNTOWN WOODSTOCK
ADDITIONAL INFORMATION
Welcome to your exclusive oasis of sophistication and comfort nestled in the heart of Downtown Woodstock! This timeless gem, built Circa 1910, seamlessly blends classic charm with modern luxury. Boasting 3 bedrooms and 3 full baths, plus a versatile office or flex space, this home offers ample room for living and entertaining. Upon arrival, be greeted by the grandeur of timeless architecture and impeccable craftsmanship including heart of pine hardwood floors. Front porch is the perfect backdrop for autumn pumpkins and watching hometown parades while drinking your favorite beverage on this idyllic street! The expansive concrete driveway with a paver apron and two paver sidewalks adds to the curb appeal while providing ample parking space. Inside, custom-designed built-in casework in living room, primary bedroom, primary bathroom, and office elevate the home's character and functionality. Enjoy the beauty of all seasons from the recently added sunroom, equipped with Locintina folding doors, wood-burning fireplace, skylights, and gas lanterns. Entertain guests in style with Viking appliances in the spacious kitchen, or cozy up by one of the three other fireplaces scattered throughout the home. Step outside into your own 1 acre+, private oasis featuring an in-ground heated pool, perfect for year-round enjoyment or escape to the outside shed equipped with electric and plumbing, designed as a man cave or she shed, for some quiet relaxation. Immerse yourself in this timeless home and soak in the historic ambiance while being conveniently located near shopping, restaurants, entertainment, and the renowned Northside Amphitheatre. Don't miss the opportunity to own this extraordinary piece of history with all the modern comforts. Schedule your showing today and experience Downtown Woodstock living at its finest!
$1,399,000
510 Cedar Crest Woodstock, GA 30188
- Type:
- Single Family
- Sq.Ft.:
- 3,675
- Status:
- Active
- Beds:
- 5
- Lot size:
- 0.6 Acres
- Year built:
- 2024
- Baths:
- 6.00
- MLS#:
- 10283380
- Subdivision:
- Milton Overlook
ADDITIONAL INFORMATION
Welcome home to Milton Overlook! Milton living with Cherokee County taxes. This gorgeous Payton traditional plan is BETTER THAN NEW! Owners accepted an opportunity out of state and never moved in. Their loss is your gain. Designer touches throughout this home and every upgrade you can imagine....built to reflect the upgrades in the Milton Overlook model home. Too numerous to list, upgrades start with 12 additional windows added to make this home the most light filled in Milton Overlook. 2 story foyer and great room with upgraded mantel, tile surround and, multi slide doors on to covered deck. The chef's kitchen has all the bells and whistles including a 48" Wolf range, soft close cabinets to the 10' ceiling, quartz counters, under cabinet lighting, drop zone, walk in pantry, pot filler and butler's pantry. Gorgeous guest suite on main. All bathrooms have upgraded tile and finishes, and all secondary bedrooms are en-suite. Primary suite features barn door, sitting area, upgraded tile and fixtures, soaking tub, expansive closet with access to dream laundry room. Additional upgrades include radiant barrier in attic and, hardwoods throughout - no carpet, LED lighting, low voltage, top of the line cabinets, fixtures and tile. The 3 car garage with carriage doors features an electric car charging outlet and a tankless water heater. Exterior of home features 3 side painted brick, cement siding, extra exterior outlets and hose bibs, irrigation system. Gorgeous flat, grassy back yard that slopes off to tree filled natural area for loads of PRIVACY. Don't miss this move in ready opportunity in one of Milton's most coveted neighborhoods.
$695,000
105 Bowles Drive Woodstock, GA 30188
- Type:
- Other
- Sq.Ft.:
- n/a
- Status:
- Active
- Beds:
- 2
- Lot size:
- 0.58 Acres
- Year built:
- 1968
- Baths:
- 1.00
- MLS#:
- 20179020
- Subdivision:
- LOT-NO HOA
ADDITIONAL INFORMATION
** Downtown Woodstock dream location!!** Incredible opportunity to build a home(s) in Downtown Woodstock! This is a potential commercial site.
$1,600,000
64 Linton Street Woodstock, GA 30188
- Type:
- Mixed Use
- Sq.Ft.:
- 3,616
- Status:
- Active
- Beds:
- 4
- Year built:
- 2024
- Baths:
- 5.00
- MLS#:
- 10282957
- Subdivision:
- Adair Park
ADDITIONAL INFORMATION
Unlock the extraordinary with this unparalleled opportunity to own a LIVE/WORK building nestled in the heart of Adair Park in vibrant Downtown Woodstock. Named one of Money magazineCOs TOP 50 places to line in the US, flourishing Woodstock is renowned for its chef driven restaurants, independent retailers, breweries, performing arts and more. This remarkable property boasts prime commercial space on the ground floor, ideal for entrepreneurs and businesses looking to thrive in a bustling community. Above, discover two distinct condos, each offering 2 bedrooms, 2 full bathrooms, and a full kitchen, presenting multiple opportunities for income streams. Whether you're an aspiring business owner, an astute investor, or seeking the ultimate live-work balance, this property presents a rare chance to own a piece of Adair Park's dynamic landscape. Additional Live/Work next door also available - see FMLS #7368318.
$600,000
11511 Highway 92 Woodstock, GA 30188
- Type:
- Single Family
- Sq.Ft.:
- 2,520
- Status:
- Active
- Beds:
- 4
- Lot size:
- 2 Acres
- Year built:
- 1972
- Baths:
- 3.00
- MLS#:
- 7360850
- Subdivision:
- none
ADDITIONAL INFORMATION
Location! Location! Location! 4/BR 2.5/BA on finished basement. ***FOR SALE OR LEASE PURCHASE AVAILABLE!!! *** No HOA. Enjoy puttering around in this spacious kitchen with white cabinets, granite, stainless appliances. LVT flooring throughout most of the main level, tile flooring in bathrooms. Tile flooring throughout the entire basement. Cozy up to the massive stone fireplace in the vaulted Great Room with beams. New Roof install December 2022. New Hardee Plank siding installed December 2022. Property sold "AS IS" with no Seller's Property Disclosure as seller has never occupied the property. Potential Commercial home on 2 acres located in the Highway 92 Overlay and zoned residential. Live here, work here. Many possible commercial uses. Minutes from downtown Woodstock, I-575, shopping. Listing Agent is related to Seller.

The data relating to real estate for sale on this web site comes in part from the Broker Reciprocity Program of Georgia MLS. Real estate listings held by brokerage firms other than this broker are marked with the Broker Reciprocity logo and detailed information about them includes the name of the listing brokers. The broker providing this data believes it to be correct but advises interested parties to confirm them before relying on them in a purchase decision. Copyright 2024 Georgia MLS. All rights reserved.
Price and Tax History when not sourced from FMLS are provided by public records. Mortgage Rates provided by Greenlight Mortgage. School information provided by GreatSchools.org. Drive Times provided by INRIX. Walk Scores provided by Walk Score®. Area Statistics provided by Sperling’s Best Places.
For technical issues regarding this website and/or listing search engine, please contact Xome Tech Support at 844-400-9663 or email us at [email protected].
License # 367751 Xome Inc. License # 65656
[email protected] 844-400-XOME (9663)
750 Highway 121 Bypass, Ste 100, Lewisville, TX 75067
Information is deemed reliable but is not guaranteed.
Woodstock Real Estate
The median home value in Woodstock, GA is $480,000. This is higher than the county median home value of $403,100. The national median home value is $338,100. The average price of homes sold in Woodstock, GA is $480,000. Approximately 61.63% of Woodstock homes are owned, compared to 33.23% rented, while 5.14% are vacant. Woodstock real estate listings include condos, townhomes, and single family homes for sale. Commercial properties are also available. If you see a property you’re interested in, contact a Woodstock real estate agent to arrange a tour today!
Woodstock, Georgia has a population of 33,857. Woodstock is more family-centric than the surrounding county with 39.32% of the households containing married families with children. The county average for households married with children is 36.8%.
The median household income in Woodstock, Georgia is $92,648. The median household income for the surrounding county is $90,681 compared to the national median of $69,021. The median age of people living in Woodstock is 37 years.
Woodstock Weather
The average high temperature in July is 87.2 degrees, with an average low temperature in January of 29.5 degrees. The average rainfall is approximately 52.5 inches per year, with 1.7 inches of snow per year.
