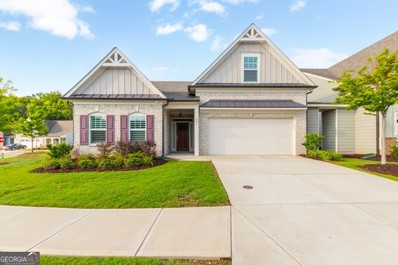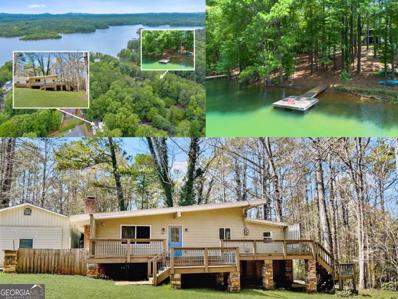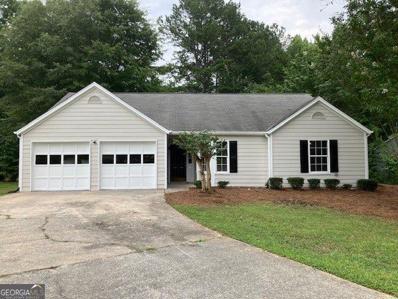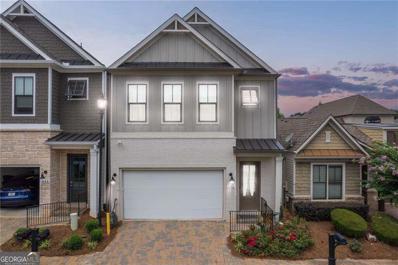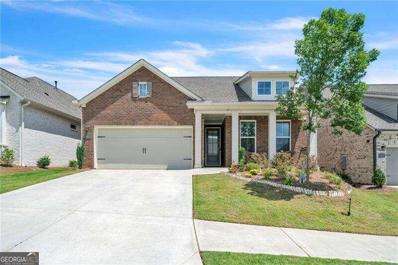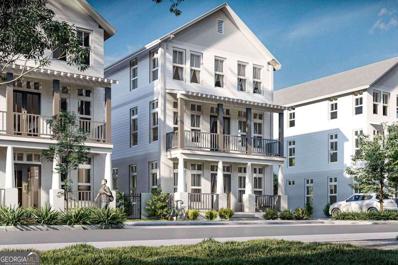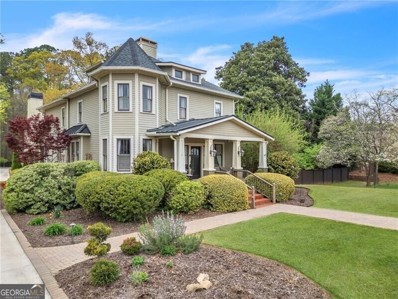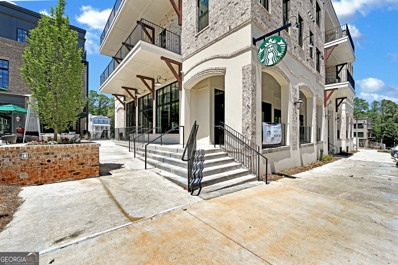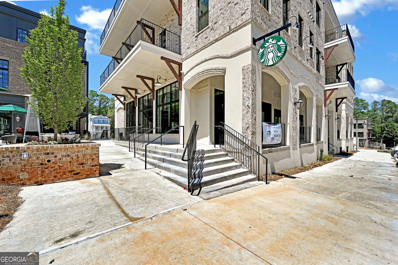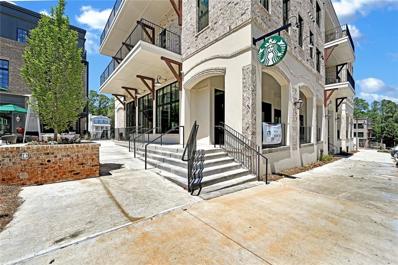Woodstock GA Homes for Sale
$695,000
530 STELL Road Woodstock, GA 30188
- Type:
- Single Family
- Sq.Ft.:
- 1,972
- Status:
- Active
- Beds:
- 3
- Lot size:
- 5.5 Acres
- Year built:
- 1970
- Baths:
- 1.00
- MLS#:
- 7439377
ADDITIONAL INFORMATION
Welcome to your serene escape in the heart of Woodstock, GA, where country charm meets city convenience. This 3-bedroom, 1-bathroom home sits on a sprawling 5.5-acre lot, offering the perfect blend of tranquility and accessibility. You'll feel like your miles away from the hustle and bustle, yet you're just a short drive from Roswell, Marietta, and Highway 92, with downtown Woodstock less than a 10 minute drive away. Whether you're an investor looking for a prime development opportunity or a homeowner searching for a peaceful retreat with endless possibilities, this property is a rare find in a highly sought-after location. Imagine having chickens and goats right in your backyard— property comes complete with chicken coop and grazing pasture. This is truly country living in the heart of Woodstock. Don’t miss this unique chance to create your perfect escape while staying connected to all the amenities you need.
$449,900
336 Crider Court Woodstock, GA 30188
- Type:
- Townhouse
- Sq.Ft.:
- 1,933
- Status:
- Active
- Beds:
- 3
- Lot size:
- 0.03 Acres
- Year built:
- 2022
- Baths:
- 3.00
- MLS#:
- 10353882
- Subdivision:
- Concord
ADDITIONAL INFORMATION
Welcome to this exquisite, better than new 3 bedroom, 2.5 bath, fee simple townhome nestled in the heart of Woodstock, GA near shopping, dining and recreation. This home offers a blend of comfort and convenience. Open concept main level fireside living with plantation shutters. Only 2 years young with many upgrades. The seller recently added thoughtful touches throughout the home including soft-close drawers, custom cabinets, pull-out pantry and pull-out cabinet shelving throughout the kitchen to enhance functionality. The upper-level owners retreat with trey ceiling, elegant walk-in shower with seat and dual vanities with pull-out under cabinet shelving add many touches of luxury. Enjoy organized living with a custom designed owners' walk-in closet. One of the additional upper-level bedrooms has a built-in trundle bed and custom cabinets. All rooms have installed ceiling fans. The patio provides relaxation and entertainment space. The two car garage has upgraded sealed flooring. Garage door opener compatible with "MyQ" App. Don't miss out on this genuine luxury living experience! Schedule an easy showing today through ShowingTime!
$719,000
601 Cork Street Woodstock, GA 30188
- Type:
- Single Family
- Sq.Ft.:
- 2,223
- Status:
- Active
- Beds:
- 4
- Lot size:
- 0.07 Acres
- Year built:
- 2021
- Baths:
- 3.00
- MLS#:
- 10354449
- Subdivision:
- Villas At Presley Lake
ADDITIONAL INFORMATION
Better than new stunning brick Craftsman style home on sought after lake lot! Featuring 4 bedrooms / 3 bathrooms with primary bedroom and guest suite on main level. Chef's kitchen with oversized island, granite countertops, designer tile, stainless steel Whirlpool appliances, walk-in pantry, ample cabinetry & mudroom. Gorgeous hardwood floors throughout! The kitchen overlooks your cozy living room with a fireplace and formal dining room ideal for entertaining. Massive primary suite on main with vaulted ceilings and overflowing with natural light. Spa like bathroom with dual vanities, walk in shower and oversized his & hers closet. Secondary level offers an additional bedroom with full bathroom and a bonus room over the garage that could be used as a 4th bedroom, media room or loft. Enjoy morning coffee on the gorgeous back patio with a pergola overlooking the lake!
$583,600
352 Lauren Lane Woodstock, GA 30188
- Type:
- Townhouse
- Sq.Ft.:
- 3,359
- Status:
- Active
- Beds:
- 4
- Lot size:
- 0.08 Acres
- Year built:
- 2004
- Baths:
- 4.00
- MLS#:
- 10350829
- Subdivision:
- Villas At Claremore Lake
ADDITIONAL INFORMATION
PRICE IMPROVEMENT! One owner, former Model Home! This 4 bedroom, 4 full bath home sits on the absolute premier lake lot in the highly sought after Villas at Claremore Lake! All the bells and whistles were included in this lovingly maintained model home. Full, finished walk-out terrace level with 1 bedroom, full bath, two bonus rooms and 9 foot smooth ceilings. Additional unfinished storage areas, as well. The terrace level patio has the perfect view of the lake. Primary suite on the main level, in addition to a secondary bedroom with full bath access. The second floor features a huge, private bedroom with full bath. Stepless entry from garage to kitchen. New roof installed October 2022. The community offers wonderful amenities, including a pool, clubhouse, exercise room, walking trails, mountain views and a beautiful lake. Only minutes from downtown Woodstock and downtown Roswell. Amazing schools, shopping, and restaurants nearby. Priced for immediate sale. Don't let this unique property get away - call now!
- Type:
- Condo
- Sq.Ft.:
- 1,950
- Status:
- Active
- Beds:
- 3
- Year built:
- 2023
- Baths:
- 3.00
- MLS#:
- 10351012
- Subdivision:
- Adair Park
ADDITIONAL INFORMATION
Discover the pinnacle of modern living in this stunning newly constructed luxury condominium in ADAIR PARK, Downtown WoodstockCOs premier gateway mixed-use development. Named one of Money magazineCOs TOP 50 places to line in the US, flourishing Woodstock is renowned for its chef driven restaurants, independent retailers, breweries, performing arts and more. This remarkable 3-bedroom, 2.5-bathroom 2nd floor end unit is ready now, and offers the perfect blend of urban convenience and sophisticated comfort. This exciting floor plan checks all the boxes for todayCOs lifestyles, with a cookCOs kitchen that opens to the fireside family room and double French doors leading to a sprawling covered patio, with views to the open table seating and wood-burning fireplace below. The primary suite is thoughtfully located away from the main thoroughfare, and features a private covered balcony, a large walk-in closet with custom built-ins, and a beautiful ensuite bath with oversized shower, double vanities and water closet. Two additional bedrooms are located at the front of the residence, with a shared bath convenient to both. A powder room and laundry room complete the living space. Sophisticated yet casual touches are everywhere, including elegant white oak hardwood floors, quartz countertops, and designer tile throughout. Beyond the walls of this exquisite condo, residents enjoy a wealth of building amenities designed to elevate daily living. Secure access and a private elevator provide peace of mind and ease of movement, while a dedicated storage space and a 2.5-car garage offer unparalleled convenience. As if that weren't enough, this incredible residence is situated atop a Starbucks, granting you instant access to your favorite brew and a vibrant community of fellow urbanites. With a coveted downtown Woodstock address and an unparalleled array of features, this remarkable condominium offers the best in luxury living for those seeking a truly extraordinary lifestyle.
- Type:
- Single Family
- Sq.Ft.:
- 1,320
- Status:
- Active
- Beds:
- 3
- Lot size:
- 0.37 Acres
- Year built:
- 1986
- Baths:
- 2.00
- MLS#:
- 10346652
- Subdivision:
- Colemans Bluff
ADDITIONAL INFORMATION
Newly renovated home in Woodstock and NO HOA! Peace of mind with a new HVAC and water heater. Located off of 92, this property is conveniently close to top-rated schools, shopping, and easy access to GA 400 and 575. Just minutes from both Roswell and Woodstock, this home provides you with endless conveniences. This house opens into a spacious living room that is perfect for entertaining with friends and family. Featuring vaulted ceilings and a large floor to ceiling stone wood burning fireplace. The back yard has a great patio and privacy fence to allow for outdoor dining. The interior updates include renovated bathrooms, new countertops and tile backsplash, new plumbing fixtures throughout, all new electrical outlets, switches and lighting, flooring and fresh paint inside and out.
- Type:
- Single Family
- Sq.Ft.:
- 3,000
- Status:
- Active
- Beds:
- 4
- Lot size:
- 0.42 Acres
- Year built:
- 1965
- Baths:
- 5.00
- MLS#:
- 10345512
- Subdivision:
- Victoria Cottages
ADDITIONAL INFORMATION
**Deeded Dock on Lake Allatoona & Main House, Carriage House, and Terrace Level Apartment on 0.4 Acre Lot with NO HOA in the Highly Sought-After Victoria Cottages Community** Welcome to your lakeside retreat, just moments from the shores of Lake Allatoona! Nestled in the highly sought-after Victoria Cottages community, this charming property perfectly blends proximity to the lake with the comfort of a serene neighborhood setting. This unique property boasts three separate living quarters on a single 0.4-acre lot. The main house is a spacious 3-bedroom, 2.5-bath home featuring a vaulted ceiling in the family room with a stone fireplace, creating an inviting ambiance for gatherings. The open dining area seamlessly connects to the kitchen, fostering a sense of togetherness and ease. The carriage house is a separate 1-bedroom unit complete with a bonus room, kitchen, living room, and laundry, catering to various lifestyles. The partially finished basement, equipped with a full bath, adds versatility for accommodating guests, in-laws, or maximizing rental potentialCoall without the constraints of an HOA. Located in the coveted Etowah High School district and offering swift access to HWY 575, this home ensures both educational excellence and easy commuting. Enjoy nearby Towne Lake shopping and dining, explore The Outlet Shops of Atlanta, or immerse yourself in the vibrant culture of Downtown WoodstockCoall just minutes away. Embrace the tranquility of lakeside living as you enjoy the convenience of your private dock, just a short walk down the street. With Lake Allatoona practically at your doorstep, you're perfectly positioned to seize every opportunity for lakeside adventures. The master suite in the main house offers a private bath and picturesque views of the wooded backyardCoa haven where deer roam freely. Additional highlights include a large front deck for entertaining, two driveways for added convenience, and the sought-after Victoria Cottages community. With updates such as a newer metal roof, windows, siding, and HVAC, the groundwork is laid for transforming this home into your dream lakeside retreat. Let your imagination run wild as you envision the endless possibilities awaiting within this Lakeview Hideaway. Don't miss your chance to embrace the Lake Allatoona lifestyleCoschedule your viewing today and unlock the potential of this lakeside gem! Swim dock can be replaced with a boat dock per Corp of Engineers.
- Type:
- Single Family
- Sq.Ft.:
- 1,628
- Status:
- Active
- Beds:
- 3
- Lot size:
- 0.53 Acres
- Year built:
- 1988
- Baths:
- 2.00
- MLS#:
- 10342284
- Subdivision:
- River Oaks
ADDITIONAL INFORMATION
Great move in ready home in Great Woodstock location. Lot backs up to neighborhood pond/lake! Move in ready 3 bed 2 bath with New paint inside and out, updated kitchen and bathrooms, new flooring, new light fixtures, No HOA. Kitchen has white cabinets, granite countertops and vaulted ceiling. Fireplace in Family room. Primary bedroom has double vanity, shower and garden tub! Fantastic fenced in backyard that has an entertainment dock on the lake, for fishing, cooking out, and relaxing. Great Cherokee schools! Welcome Home!
- Type:
- Single Family
- Sq.Ft.:
- 2,628
- Status:
- Active
- Beds:
- 4
- Lot size:
- 0.06 Acres
- Year built:
- 2022
- Baths:
- 4.00
- MLS#:
- 10343000
- Subdivision:
- The Village At Towne Lake
ADDITIONAL INFORMATION
Welcome to this meticulously maintained, designer-upgraded home in The Village at Towne Lake, just .5+/- miles from Downtown Woodstock and the Woofstock dog park. Built just 1 year ago, this stunning residence offers a wealth of modern amenities and thoughtful touches. Upon entry through the two-story foyer, you're greeted by an expansive living area featuring 11-foot ceilings and Shaw weathered engineered hardwood floors. The fireside family room boasts built-ins and a beamed ceiling with recessed lighting, creating a cozy yet spacious atmosphere. The open floor plan seamlessly integrates the living room with the gourmet kitchen and sunlit dining area. The kitchen is a chef's dream with quartz countertops, a marble tile backsplash, stainless-steel appliances, and a 48-inch vent hood. Double-stacked white upper cabinetry contrasts elegantly with warm wooden cabinets below, framing the island with seating. Two telescoping sliding doors open fully to the courtyard, enhancing indoor-outdoor living. The main-level primary suite also opens to the courtyard and features a luxurious en suite bathroom with dual vanities, a spa-like shower, and a walk-in closet with built-ins and one of two washer and dryer sets. Completing the main level are a half bathroom and access to the two-car garage. Upstairs, a large landing serves as an office or TV-watching area, leading to two en suite bedrooms and an oversized bonus room/bedroom flooded with natural light. A second laundry room with a utility sink and storage options adds convenience. Residents of The Village at Towne Lake enjoy gated community amenities such as a clubhouse, fitness center, large pool, outdoor firepits, bocce ball and pickleball courts, and two dog parks. Award-winning restaurants, shops, and events are just a golf cart ride away. Additional features include a Vivint Security System and upgraded storage racks throughout. Don't miss your chance to call this exquisite property home. Schedule your showing today!
- Type:
- Single Family
- Sq.Ft.:
- 2,604
- Status:
- Active
- Beds:
- 4
- Lot size:
- 0.48 Acres
- Year built:
- 1974
- Baths:
- 2.00
- MLS#:
- 7419936
- Subdivision:
- Bramble Oaks
ADDITIONAL INFORMATION
Spacious RANCH situated between Woodstock & Roswell with Cherokee taxes. Imagine the possibilities with this 4-bedroom, 2-bathroom space - the perfect canvas for your vision. This spacious four-bedroom, two-bathroom home spans 2,600 square feet. The low-maintenance exterior includes durable vinyl siding and a traditional brick foundation. Enjoy the spacious fenced backyard, which is perfect for adding a garden or fire pit. The main level offers a beautiful stone fireplace in the spacious living room. The versatile dining room can also be used as an office, and a spacious kitchen with direct access to a deck is ideal for outdoor dining. The oversized primary bedroom has an ensuite bath. Two secondary bedrooms share a tiled bath. The finished basement provides a secondary living space, including a bedroom, a flexible room for a game room or office, a laundry area, and ample storage. Located in the sought-after River Ridge High School district, this home invites you to envision its full potential. Sold as-is, this gem is waiting for your personal touch.
- Type:
- Single Family
- Sq.Ft.:
- 3,260
- Status:
- Active
- Beds:
- 4
- Year built:
- 1993
- Baths:
- 3.00
- MLS#:
- 10330045
- Subdivision:
- VICTORIA DOWNS
ADDITIONAL INFORMATION
You'll be enamored by the charm and curb appeal of this Woodstock home! Step into the foyer, which separates the well-appointed dining room and family rooms. Through the foyer you'll find the breakfast nook, which is situated next to the home's living room. The kitchen boasts stainless steel appliances, hard surface countertops, and ample storage. Up the stairs are the home's four bedrooms and two bathrooms. On the lower level you'll find nearly 1,000 square feet of finished basement space, eagerly awaiting your finishing touches. Schedule your showing today and see for yourself the possibilities!
$580,000
437 Payne Road Woodstock, GA 30188
Open House:
Thursday, 1/23 2:00-5:00PM
- Type:
- Single Family
- Sq.Ft.:
- 2,402
- Status:
- Active
- Beds:
- 5
- Lot size:
- 0.17 Acres
- Year built:
- 2021
- Baths:
- 3.00
- MLS#:
- 10318830
- Subdivision:
- Riverside
ADDITIONAL INFORMATION
Welcome to your dream home! This beautiful 2021 ranch-style residence offers a seamless blend of modern luxury and cozy comfort, perfect for family living and entertaining. Nestled in a serene neighborhood, this home is an oasis of tranquility and elegance. Step into a spacious, light-filled open floor plan that effortlessly connects the living, dining, and kitchen areas. The master suite boasts a walk-in closet and a luxurious en-suite bathroom with dual sinks and a spacious walk-in shower. Generously sized bedrooms provide ample space for relaxation and privacy. Perfect for gatherings, the living room features large windows that flood the space with natural light, enhancing the warm and welcoming ambiance. The modern kitchen is a chefCOs delight, equipped with stainless steel appliances to include a gas cooktop, double ovens, microwave hood, dishwasher and refrigerator, a large island with bar seating, granite countertops and stained cabinetry. It seamlessly flows into the dining area, making it ideal for both casual meals and formal dinners. The living room features a stunning fireplace, creating a cozy focal point for family nights or entertaining guests. Step outside to your private oasis! The backyard boasts a charming pergola, perfect for alfresco dining, and a built-in fireplace, ideal for cozy evenings under the stars. The landscaped yard offers plenty of space for kids to play and for gardening enthusiasts to cultivate their green thumb. Smart home features including a security system and programmable thermostat. From its elegant interior design to the tranquil outdoor living space, this home embodies a perfect balance of luxury and comfort. Whether youCOre hosting a summer BBQ under the pergola, enjoying a cozy evening by the fireplace, or simply relaxing in one of the spacious bedrooms, every corner of this home is designed to enhance your lifestyle. Plus, it boasts a brand-new architectural shingle roof, ensuring peace of mind for years to come.
- Type:
- Single Family
- Sq.Ft.:
- n/a
- Status:
- Active
- Beds:
- 3
- Lot size:
- 0.11 Acres
- Year built:
- 2021
- Baths:
- 3.00
- MLS#:
- 10317156
- Subdivision:
- Glenhaven At Ridgewalk
ADDITIONAL INFORMATION
Welcome home! BETTER THAN NEW! One of Woodstock's most popular 55+ Active Adult GATED Communities with 4500 sq ft Clubhouse, Lap Pool, Pickle Ball, Fitness Ctr. Luxury with top qualify Craftmanship. Meandering walk to the Outlet Mall Shops/Restaurants across the street, explore the Park AND within 2 miles to Woodstock Downtown Main St for more shopping, fine dining & entertainments including Free concerts. This Palmetto Model offers 3 BR/3 BA, almost 2800 sq ft (largest flr plan). Additionally, Seller spent $20k finishing a 17.5'x9.0' Custom Made All View Elite SUNROOM, and UPGRADED the Garage, Front Porch & Back Patio with Full Chip Polyurea Floor System PLUS Polyaspartic Clear Coat both with LIFETIME WARRANTY. You will enjoy this Open-Concept living spaces with Engineered Wood Floor. Kitchen has huge Island w/Granite, GE Stainless Steel Appliances, Backsplash, tons of Cabinets. Owner's Retreat w/Ensuite Bathroom with Frameless Brushed Enclosed Tiled/Stone Shower, huge Walk in Closet. Blinds thru out. Oak Stairs w/Handrails going UPSTAIRS features a large Loft that could be an Office/Study AND a 3rd Bedroom with Full Bath. Finished Garage with above built-in Storage. Builder was selected as Homebuilder of the Year for 2021. GATE open 7am-7pm Daily. This fantastic home won't last!
- Type:
- Single Family
- Sq.Ft.:
- 2,500
- Status:
- Active
- Beds:
- 3
- Year built:
- 2024
- Baths:
- 3.00
- MLS#:
- 7398217
- Subdivision:
- Cooks Farm
ADDITIONAL INFORMATION
READY TO CLOSE!!! Up to $5,000 IN BUILDER BUCKS!* Final Home in this sought-after location! Make a Fresh Start in a New Home! The homeowner-favorite floorplan, the Rossmore by O’Dwyer Homes on Homesite 30. Our popular Craftsman Active Adult 3 Bedroom/3 Bath new home with the primary bedroom on the main and 2 additional bedrooms, features a stunning exterior of brick, and board and batten. This home also has a finished loft space on the 2nd floor, perfect for a home office. This home also features a sunroom on the main level. The interior is designed with easy living in mind to optimize main-level grand living with an open-concept floor plan and high ceilings. Your open gourmet kitchen boasts an oversized island, quartz countertops, designer tile backsplash, 42-inch cabinets and SS double wall ovens, chimney hood and cooktop. HOT TUB READY!!! We've done all the work for you; all you have to do is bring the Hot Tub! HOA maintains landscaping, common area and weekly trash pick-up. You will love this Amenity Rich, Low Maintenance Community Located in a Premium Woodstock Location! Community is located close to Downtown Woodstock, Towne Lake, nearby Roswell and major interstates, ideal for shopping and dining. Live Virtual Tours Available, as well as the ability to purchase your home virtually. Call us today and schedule your private appointment. This Friendly and Quiet Community is waiting for you! The only thing missing from this amazing home is YOU!! Use this Address for GPS: 2197 Bascomb Carmel Rd, Woodstock, GA 30189. *Must use preferred lender to qualify.
- Type:
- Single Family
- Sq.Ft.:
- 1,516
- Status:
- Active
- Beds:
- 3
- Lot size:
- 1.04 Acres
- Year built:
- 1985
- Baths:
- 2.00
- MLS#:
- 7395946
- Subdivision:
- Holly Creek Estates
ADDITIONAL INFORMATION
Reduced Price! Charming RANCH on a FULL BASEMENT with 3 bedrooms and 2 full bathrooms on a LARGE CORNER LOT! NEW DECK, NEW TILED SHOWER in the Primary Bathroom. The possibilities are endless with this property. You can easily double your square footage by finishing the basement, or turn it into your dream MAN CAVE/SHE SHED or HUGE WORKSHOP! This home is close to everything - SHOPPING, DINING, and less than 15 minutes to DOWNTOWN WOODSTOCK! $1500 LENDER CREDIT for Qualified Buyers!! CALL TODAY FOR MORE INFORMATION AND A TOUR!!
$1,400,000
60 Linton Street Woodstock, GA 30188
- Type:
- Mixed Use
- Sq.Ft.:
- n/a
- Status:
- Active
- Beds:
- 4
- Lot size:
- 0.07 Acres
- Year built:
- 2024
- Baths:
- 5.00
- MLS#:
- 10285641
- Subdivision:
- Adair Park
ADDITIONAL INFORMATION
Unlock the extraordinary with this unparalleled opportunity to own a LIVE/WORK building nestled in the heart of Adair Park in vibrant Downtown Woodstock. Named one of Money magazineCOs TOP 50 places to line in the US, flourishing Woodstock is renowned for its chef driven restaurants, independent retailers, breweries, performing arts and more. This remarkable property boasts prime commercial space on the ground floor, ideal for entrepreneurs and businesses looking to thrive in a bustling community. Above, discover two distinct condos, each offering 2 bedrooms, 2 full bathrooms, and a full kitchen, presenting multiple opportunities for income streams. Whether you're an aspiring business owner, an astute investor, or seeking the ultimate live-work balance, this property presents a rare chance to own a piece of Adair Park's dynamic landscape. To be built. Build time will depend on contract date. Buyer can still choose finishes at this stage up until appliances/materials have been ordered. 2-car garage to be used at Owner's discretion. Additional Live/Work next door also available. FMLS# 7368390.
$2,595,000
109 Rope Mill Road Woodstock, GA 30188
- Type:
- Single Family
- Sq.Ft.:
- 3,800
- Status:
- Active
- Beds:
- 3
- Lot size:
- 1.21 Acres
- Year built:
- 1915
- Baths:
- 3.00
- MLS#:
- 10275361
- Subdivision:
- DOWNTOWN WOODSTOCK
ADDITIONAL INFORMATION
Welcome to your exclusive oasis of sophistication and comfort nestled in the heart of Downtown Woodstock! This timeless gem, built Circa 1910, seamlessly blends classic charm with modern luxury. Boasting 3 bedrooms and 3 full baths, plus a versatile office or flex space, this home offers ample room for living and entertaining. Upon arrival, be greeted by the grandeur of timeless architecture and impeccable craftsmanship including heart of pine hardwood floors. Front porch is the perfect backdrop for autumn pumpkins and watching hometown parades while drinking your favorite beverage on this idyllic street! The expansive concrete driveway with a paver apron and two paver sidewalks adds to the curb appeal while providing ample parking space. Inside, custom-designed built-in casework in living room, primary bedroom, primary bathroom, and office elevate the home's character and functionality. Enjoy the beauty of all seasons from the recently added sunroom, equipped with Locintina folding doors, wood-burning fireplace, skylights, and gas lanterns. Entertain guests in style with Viking appliances in the spacious kitchen, or cozy up by one of the three other fireplaces scattered throughout the home. Step outside into your own 1 acre+, private oasis featuring an in-ground heated pool, perfect for year-round enjoyment or escape to the outside shed equipped with electric and plumbing, designed as a man cave or she shed, for some quiet relaxation. Immerse yourself in this timeless home and soak in the historic ambiance while being conveniently located near shopping, restaurants, entertainment, and the renowned Northside Amphitheatre. Don't miss the opportunity to own this extraordinary piece of history with all the modern comforts. Schedule your showing today and experience Downtown Woodstock living at its finest!
$695,000
105 Bowles Drive Woodstock, GA 30188
- Type:
- Other
- Sq.Ft.:
- n/a
- Status:
- Active
- Beds:
- 2
- Lot size:
- 0.58 Acres
- Year built:
- 1968
- Baths:
- 1.00
- MLS#:
- 20179020
- Subdivision:
- LOT-NO HOA
ADDITIONAL INFORMATION
** Downtown Woodstock dream location!!** Incredible opportunity to build a home(s) in Downtown Woodstock! This is a potential commercial site.
$1,600,000
64 Linton Street Woodstock, GA 30188
- Type:
- Single Family
- Sq.Ft.:
- n/a
- Status:
- Active
- Beds:
- 4
- Year built:
- 2024
- Baths:
- 5.00
- MLS#:
- 7368390
- Subdivision:
- Adair Park
ADDITIONAL INFORMATION
Unlock the extraordinary with this unparalleled opportunity to own a LIVE/WORK building nestled in the heart of Adair Park in vibrant Downtown Woodstock. Named one of Money magazine’s TOP 50 places to line in the US, flourishing Woodstock is renowned for its chef driven restaurants, independent retailers, breweries, performing arts and more. This remarkable property boasts prime commercial space on the ground floor, ideal for entrepreneurs and businesses looking to thrive in a bustling community. Above, discover two distinct condos, each offering 2 bedrooms, 2 full bathrooms, and a full kitchen, presenting multiple opportunities for income streams. Whether you're an aspiring business owner, an astute investor, or seeking the ultimate live-work balance, this property presents a rare chance to own a piece of Adair Park's dynamic landscape. Additional Live/Work next door also available - see FMLS #7368318.
- Type:
- Single Family
- Sq.Ft.:
- 3,225
- Status:
- Active
- Beds:
- 5
- Lot size:
- 0.65 Acres
- Year built:
- 1997
- Baths:
- 5.00
- MLS#:
- 10267121
- Subdivision:
- BRADSHAW FARM PH 02-A
ADDITIONAL INFORMATION
Welcome to this stunning property that offers a warm and inviting atmosphere with a beautiful fireplace as the focal point of the living room. The natural color palette throughout the home creates a sense of tranquility and harmony. The kitchen boasts a nice backsplash, perfect for adding a touch of style to your culinary creations. The master bedroom boasts a large walk-in closet for added convenience. Additional rooms provide flexible living space to suit your needs. The primary bathroom features a separate tub and shower, double sinks, and good under sink storage. Step outside to enjoy the sitting area in the backyard, ideal for relaxing or entertaining. Don't miss out on this amazing opportunity to make this house your home!
Open House:
Thursday, 1/23 8:00-7:00PM
- Type:
- Single Family
- Sq.Ft.:
- 2,506
- Status:
- Active
- Beds:
- 4
- Lot size:
- 0.37 Acres
- Year built:
- 2001
- Baths:
- 3.00
- MLS#:
- 10262887
- Subdivision:
- PARK CRK PH 02
ADDITIONAL INFORMATION
Welcome to this charming home featuring a cozy fireplace, natural color palette, and a nice backsplash in the kitchen. The primary bathroom boasts double sinks and good under sink storage. Other rooms provide flexible living space for your needs. Step outside to find a fenced backyard with a sitting area, perfect for enjoying the outdoors. Fresh interior paint adds to the welcoming atmosphere of this lovely property. Don't miss the opportunity to make this house your new home.
$575,000
819 Bermuda Run Woodstock, GA 30189
Open House:
Thursday, 1/23 8:00-7:00PM
- Type:
- Single Family
- Sq.Ft.:
- 4,699
- Status:
- Active
- Beds:
- 4
- Lot size:
- 0.3 Acres
- Year built:
- 1989
- Baths:
- 4.00
- MLS#:
- 10250892
- Subdivision:
- EAGLE WATCH SEC A 02
ADDITIONAL INFORMATION
Welcome to this stunning property that offers a perfect blend of comfort and style. As you enter, you will be captivated by the cozy ambiance created by the charming fireplace, making it an ideal space to relax and unwind. The natural color palette throughout the home creates a warm and inviting atmosphere. The kitchen is a chef's dream, featuring a beautiful backsplash that adds a touch of elegance to the space. With a variety of other rooms available, you have the freedom to customize your living areas to suit your lifestyle and needs. The primary bathroom offers a luxurious retreat with a separate tub and shower, ensuring moments of relaxation and tranquility. Additionally, you will find good under sink storage to keep your necessities organized. Step outside to discover a covered sitting area in the backyard, perfect for enjoying the outdoors in any weather. Experience the joy of owning this exceptional property that seamlessly combines comfort, functionality, and style.
- Type:
- Condo
- Sq.Ft.:
- n/a
- Status:
- Active
- Beds:
- 2
- Year built:
- 2021
- Baths:
- 2.00
- MLS#:
- 10213399
- Subdivision:
- Adair Park
ADDITIONAL INFORMATION
Discover the pinnacle of modern living in this stunning newly constructed luxury condominium in ADAIR PARK, Downtown WoodstockCOs premier gateway mixed-use development. Named one of Money magazineCOs TOP 50 places to line in the US, flourishing Woodstock is renowned for its chef driven restaurants, independent retailers, breweries, performing arts and more. This remarkable 2-bedroom, 2.5-bathroom 2nd floor unit is ready now, and offers the perfect blend of urban convenience and sophisticated comfort. This exciting floor plan checks all the boxes for todayCOs lifestyles, with a cookCOs kitchen that opens to the fireside family room and double French doors leading to a sprawling covered patio, with views to the open table seating and wood-burning fireplace below. The primary suite is thoughtfully located away from the main thoroughfare, and features a private covered balcony, a large walk-in closet with custom built-ins, and a beautiful ensuite bath with oversized shower, double vanities and water closet. One additional bedroom and an office are located on the opposite side to the primary bedroom, with a shared bath convenient to both. A powder room and laundry room complete the living space. Sophisticated yet casual touches are everywhere, including elegant white oak hardwood floors, quartz countertops, and designer tile throughout. Beyond the walls of this exquisite condo, residents enjoy a wealth of building amenities designed to elevate daily living. Secure access and a private elevator provide peace of mind and ease of movement, while a dedicated storage space and a 2.5-car garage offer unparalleled convenience. As if that weren't enough, this incredible residence is situated atop a Starbucks, granting you instant access to your favorite brew and a vibrant community of fellow urbanites. With a coveted downtown Woodstock address and an unparalleled array of features, this remarkable condominium offers the best in luxury living for those seeking a truly extraordinary lifestyle.
- Type:
- Condo
- Sq.Ft.:
- 1,540
- Status:
- Active
- Beds:
- 3
- Year built:
- 2021
- Baths:
- 3.00
- MLS#:
- 10213401
- Subdivision:
- Adair Park
ADDITIONAL INFORMATION
Discover the pinnacle of modern living in this stunning newly constructed luxury condominium in ADAIR PARK, Downtown WoodstockCOs premier gateway mixed-use development. Named one of Money magazineCOs TOP 50 places to line in the US, flourishing Woodstock is renowned for its chef driven restaurants, independent retailers, breweries, performing arts and more. This remarkable 3-bedroom, 2.5-bathroom 2nd floor end unit is ready now, and offers the perfect blend of urban convenience and sophisticated comfort. This exciting floor plan checks all the boxes for todayCOs lifestyles, with a cookCOs kitchen that opens to the fireside family room and double French doors leading to a sprawling covered patio, with views to the open table seating and wood-burning fireplace below. The primary suite is thoughtfully located away from the main thoroughfare, and features a private covered balcony, a large walk-in closet with custom built-ins, and a beautiful ensuite bath with oversized shower, double vanities and water closet. Two additional bedrooms are located at the front of the residence, with a shared bath convenient to both. A powder room and laundry room complete the living space. Sophisticated yet casual touches are everywhere, including elegant white oak hardwood floors, quartz countertops, and designer tile throughout. Beyond the walls of this exquisite condo, residents enjoy a wealth of building amenities designed to elevate daily living. Secure access and a private elevator provide peace of mind and ease of movement, while a dedicated storage space and a 2.5-car garage offer unparalleled convenience. As if that weren't enough, this incredible residence is situated atop a Starbucks, granting you instant access to your favorite brew and a vibrant community of fellow urbanites. With a coveted downtown Woodstock address and an unparalleled array of features, this remarkable condominium offers the best in luxury living for those seeking a truly extraordinary lifestyle.
- Type:
- Condo
- Sq.Ft.:
- n/a
- Status:
- Active
- Beds:
- 3
- Year built:
- 2023
- Baths:
- 3.00
- MLS#:
- 7287909
- Subdivision:
- Adair Park
ADDITIONAL INFORMATION
Discover the pinnacle of modern living in this stunning newly constructed luxury condominium in ADAIR PARK, Downtown Woodstock’s premier gateway mixed-use development. Named one of Money magazine’s TOP 50 places to line in the US, flourishing Woodstock is renowned for its chef driven restaurants, independent retailers, breweries, performing arts and more. This remarkable 3-bedroom, 2.5-bathroom 2nd floor end unit is ready now, and offers the perfect blend of urban convenience and sophisticated comfort. This exciting floor plan checks all the boxes for today’s lifestyles, with a cook’s kitchen that opens to the fireside family room and double French doors leading to a sprawling covered patio, with views to the open table seating and wood-burning fireplace below. The primary suite is thoughtfully located away from the main thoroughfare, and features a private covered balcony, a large walk-in closet with custom built-ins, and a beautiful ensuite bath with oversized shower, double vanities and water closet. Two additional bedrooms are located at the front of the residence, with a shared bath convenient to both. A powder room and laundry room complete the living space. Sophisticated yet casual touches are everywhere, including elegant white oak hardwood floors, quartz countertops, and designer tile throughout. Beyond the walls of this exquisite condo, residents enjoy a wealth of building amenities designed to elevate daily living. Secure access and a private elevator provide peace of mind and ease of movement, while a dedicated storage space and a 2.5-car garage offer unparalleled convenience. As if that weren't enough, this incredible residence is situated atop a Starbucks, granting you instant access to your favorite brew and a vibrant community of fellow urbanites. With a coveted downtown Woodstock address and an unparalleled array of features, this remarkable condominium offers the best in luxury living for those seeking a truly extraordinary lifestyle.
Price and Tax History when not sourced from FMLS are provided by public records. Mortgage Rates provided by Greenlight Mortgage. School information provided by GreatSchools.org. Drive Times provided by INRIX. Walk Scores provided by Walk Score®. Area Statistics provided by Sperling’s Best Places.
For technical issues regarding this website and/or listing search engine, please contact Xome Tech Support at 844-400-9663 or email us at [email protected].
License # 367751 Xome Inc. License # 65656
[email protected] 844-400-XOME (9663)
750 Highway 121 Bypass, Ste 100, Lewisville, TX 75067
Information is deemed reliable but is not guaranteed.

The data relating to real estate for sale on this web site comes in part from the Broker Reciprocity Program of Georgia MLS. Real estate listings held by brokerage firms other than this broker are marked with the Broker Reciprocity logo and detailed information about them includes the name of the listing brokers. The broker providing this data believes it to be correct but advises interested parties to confirm them before relying on them in a purchase decision. Copyright 2025 Georgia MLS. All rights reserved.
Woodstock Real Estate
The median home value in Woodstock, GA is $527,962. This is higher than the county median home value of $403,100. The national median home value is $338,100. The average price of homes sold in Woodstock, GA is $527,962. Approximately 61.63% of Woodstock homes are owned, compared to 33.23% rented, while 5.14% are vacant. Woodstock real estate listings include condos, townhomes, and single family homes for sale. Commercial properties are also available. If you see a property you’re interested in, contact a Woodstock real estate agent to arrange a tour today!
Woodstock, Georgia has a population of 33,857. Woodstock is more family-centric than the surrounding county with 39.32% of the households containing married families with children. The county average for households married with children is 36.8%.
The median household income in Woodstock, Georgia is $92,648. The median household income for the surrounding county is $90,681 compared to the national median of $69,021. The median age of people living in Woodstock is 37 years.
Woodstock Weather
The average high temperature in July is 87.2 degrees, with an average low temperature in January of 29.5 degrees. The average rainfall is approximately 52.5 inches per year, with 1.7 inches of snow per year.


