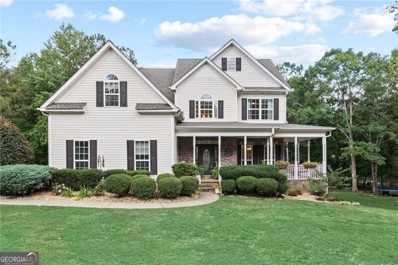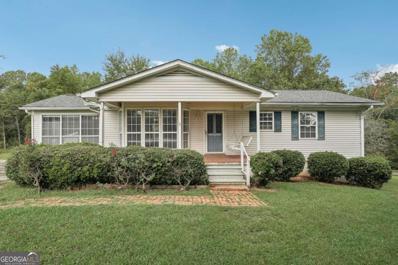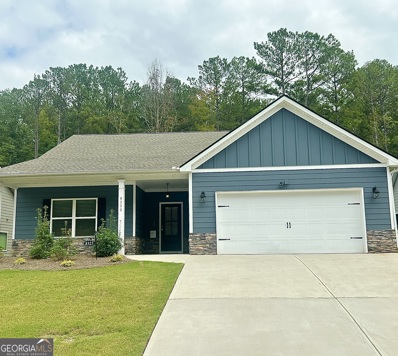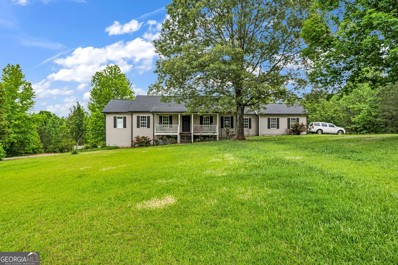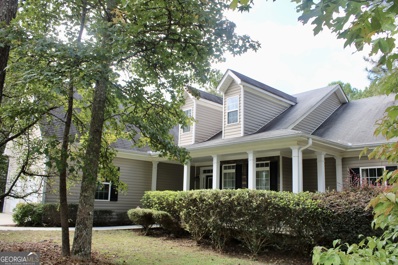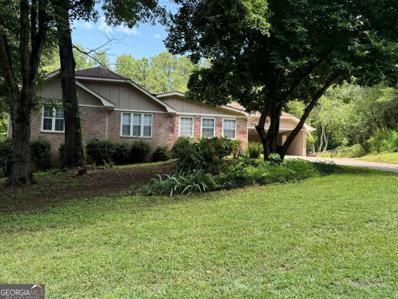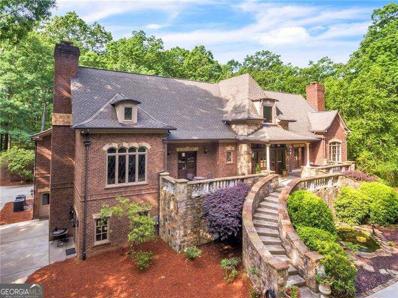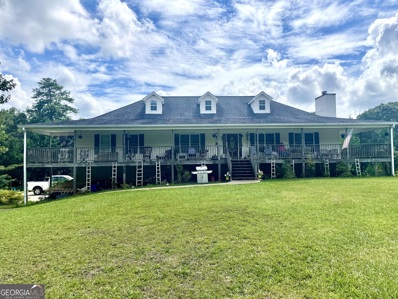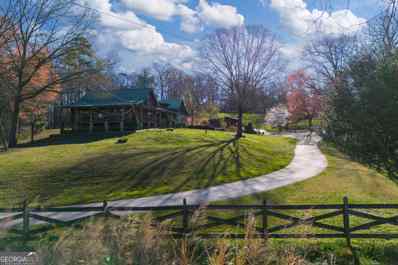Winston GA Homes for Sale
$469,900
6684 Birch Road Winston, GA 30187
- Type:
- Single Family
- Sq.Ft.:
- 3,615
- Status:
- Active
- Beds:
- 6
- Year built:
- 1972
- Baths:
- 4.00
- MLS#:
- 10400734
- Subdivision:
- None
ADDITIONAL INFORMATION
YOU DON'T WANT TO MISS THIS HOME!!! CHECK OUT THIS FULLY RENOVATED Brick Ranch on Full Finished Basement tucked away in a pristine piece of property. This modern classic features 4 Bedrooms, and 3 full Baths on the main level complete with a beautiful Sunroom, Dining Room, Kitchen Breakfast Bar, Oversized island, brand new kitchen, oversized laundry room and many Custom touches all around. The open-concept interior is filled with natural light and warmth that is felt as soon as you walk through the door. The Private Entry Basement boasts over 1100 Square Feet of Finished Space with a living room, 2 additional bedrooms, Full Bathroom, and extra space for storage. The rear deck overlooks a sizable fenced-in backyard to enjoy for grilling out. The Carport provides space for two cars and the shop has enough space for two cars or toys and plenty of room for tools it is the ultimate space. Check out this one-of-a-kind home today!!
$260,000
3197 Connie Way Winston, GA 30187
- Type:
- Single Family
- Sq.Ft.:
- 1,565
- Status:
- Active
- Beds:
- 3
- Lot size:
- 0.47 Acres
- Year built:
- 1973
- Baths:
- 2.00
- MLS#:
- 10393041
- Subdivision:
- Gregory Heights
ADDITIONAL INFORMATION
Welcome to this charming 3-bedroom, 2-bathroom ranch-style home in the heart of Winston, GA! Well-designed living space, this home is perfect for new and growing families. Enjoy the bright and open floor plan, perfect for entertaining, with a spacious living area that flows seamlessly into the kitchen. The private, fenced backyard offers the ideal setting for children, pets, and outdoor gatherings. Nestled in a peaceful neighborhood with easy access to schools, shopping, and highways, this home offers comfort, convenience, and room to grow. Don't miss out-schedule your showing today!
- Type:
- Single Family
- Sq.Ft.:
- 3,033
- Status:
- Active
- Beds:
- 4
- Lot size:
- 1 Acres
- Year built:
- 2004
- Baths:
- 3.00
- MLS#:
- 10388700
- Subdivision:
- Strickland Acres
ADDITIONAL INFORMATION
This is the one! Captivating home on a large corner lot with a welcoming wrap-around rocking chair front porch. Two-story foyer with beautiful hardwood flooring on main and upper levels. 4 bedrooms upstairs with possible 5th bedroom in the basement. An inviting open floor plan with an eat-in kitchen that is the perfect place for morning coffee overlooking this ultra private yard. Enjoy the chef's kitchen boasting a large island, stainless steel appliances, and wood cabinetry including a desk area with an abundance of shelving. View from the kitchen to light-filled family room featuring a stacked stone fireplace. The spacious primary suite features hardwood flooring, tray ceiling and huge sitting area. The primary bathroom with a whirlpool tub and separate shower is a true relaxing retreat. Additional three bedrooms are generously sized. Laundry room on the main level. The partially finished basement offers more space to customize. Enchanting, park-like backyard is a dream with gorgeous landscaping, an above-ground pool and beautiful raised garden beds. Stunning fire-pit area with a swing and plenty of seating is ready for cool, fall weather gatherings and entertaining. Newly painted interior, new roof, and new HVAC are just a few of the recent upgrades of this well-maintained home. Located on a one acre lot in a serene neighborhood with no HOA. Enjoy a peaceful lifestyle and backyard paradise with family and friends.
- Type:
- Single Family
- Sq.Ft.:
- 4,612
- Status:
- Active
- Beds:
- 5
- Lot size:
- 0.93 Acres
- Year built:
- 2002
- Baths:
- 4.00
- MLS#:
- 10388486
- Subdivision:
- The Falls At Mason Creek
ADDITIONAL INFORMATION
Don't miss this opportunity to live in one of Douglas County's most desirable neighborhoods. This 4100+ square foot home is situated on almost one acre. On the main level you will find the kitchen with a walk-in pantry, formal dining room, office/sitting room and family room with a fireplace. There is a peaceful screened in porch off of the kitchen. The master suite is upstairs with an additional three bedrooms. The finished basement is perfect for an in-law/roommate/teenager suite and includes a living area, laundry area in the bathroom, bedroom and kitchenette. The pool table is staying for extra enjoyment! Right outside the basement is a covered patio, perfect for grilling and entertaining. The location of this subdivision is perfect for those working in the Atlanta area or for those in the film industry. It is also only 45 minutes from the Atlanta airport. Schedule your showing today! Please note: House is NOT vacant.
$265,000
9782 HIGHWAY 166 Winston, GA 30187
- Type:
- Single Family
- Sq.Ft.:
- 1,716
- Status:
- Active
- Beds:
- 3
- Lot size:
- 1.68 Acres
- Year built:
- 1969
- Baths:
- 2.00
- MLS#:
- 10386122
- Subdivision:
- None
ADDITIONAL INFORMATION
Discover your dream home just off Hwy 166 in beautiful Douglas County! This charming 3-bedroom, 2-bathroom residence offers a perfect blend of comfort and convenience. Enjoy spacious living areas, a modern kitchen, and a lovely outdoor space ideal for entertaining or relaxing. With easy access to local amenities and scenic views, this home is perfect for families and commuters alike. Don't miss out on this fantastic opportunity-schedule a viewing today!
- Type:
- Single Family
- Sq.Ft.:
- 3,956
- Status:
- Active
- Beds:
- 3
- Lot size:
- 0.17 Acres
- Year built:
- 2022
- Baths:
- 3.00
- MLS#:
- 10378927
- Subdivision:
- The Lochs At St Andrews
ADDITIONAL INFORMATION
Welcome to your future oasis! This stunning Craftsman-style home features a spacious 3-bedroom, 2-bathroom layout. Upon entering the home, you have Two bedrooms that provide flexibility for guests, a home office, or a growing family. This open floor plan seamlessly connects the living, dining, and kitchen areas. As you step inside, you'll be greeted by beautiful details that highlight and charm of this home. The modern kitchen is a chef's dream, featuring contemporary appliances, ample cabinetry, and a spacious island that serves as a focal point for both meal preparation and casual dining. Also, The dining area offers a perfect spot for family dinners or leisurely weekend brunches. The inviting living room boasts large windows that fill the space with natural light, creating a warm and welcoming atmosphere. The open concept design is perfect for entertaining guests or enjoying quality family time, with easy flow between the living spaces. Let's Retreat to the serene master suite, complete with an en-suite bathroom for added privacy and convenience. Outside, you'll find a charming yard that complements the Craftsman aesthetic, perfect for outdoor gatherings or tranquil evenings under the stars. This home combines modern living with classic craftsmanship, making it the ideal space to create lasting memories. Come see for yourself the perfect blend of comfort and style! Winston is in Douglas County, has Excellent Schools and is situated close to Douglasville, Newnan, Carrollton & Villa Rica with just a 35 minute ride to the Atlanta Airport. Don't miss this one!
- Type:
- Single Family
- Sq.Ft.:
- 3,706
- Status:
- Active
- Beds:
- 5
- Lot size:
- 1.31 Acres
- Year built:
- 2024
- Baths:
- 5.00
- MLS#:
- 10378917
- Subdivision:
- The Estates At St. Andrews
ADDITIONAL INFORMATION
GREYWELL D 3706 sqft 5 beds 4.5 baths - Winston/Douglasville - This luxurious, 2 story floor plan features 8' smooth ceilings on main level, 2-story foyer, open kitchen with raised panel or shaker cabinets/knobs, tile backsplash, 2 large islands, granite counter tops, stainless steel appliances, tons of cabinet space that highlight the separate cooktop, built-in wall oven and microwave, and a dramatic, hidden, walk-in chef's pantry. The family room offers a view to the kitchen, and a wood burning fireplace. The dining room features coffered ceiling and board & batten. Master on Main w/large sitting room & luxurious en-suite features a freestanding tub and tiled shower, dual vanities & private water closet, exceptionally huge wardrobe and secondary bedroom on main. The second floor boasts of over-sized Mini Master retreat with 3 additional bedrooms and 2 baths. The house sits on 1+acre lot with covered porch and a covered patio. Current incentives on specs that can close by 12/31/24 are $18,000 from the Builder and $2,000 with one of our preferred lenders.
- Type:
- Single Family
- Sq.Ft.:
- 2,256
- Status:
- Active
- Beds:
- 4
- Lot size:
- 3 Acres
- Year built:
- 2004
- Baths:
- 3.00
- MLS#:
- 10376910
- Subdivision:
- None
ADDITIONAL INFORMATION
Discover this enchanting 4-bedroom, 2.5-bathroom home, tucked away on 3 private acres. This stunning property blends elegance and comfort, starting with a spacious kitchen perfect for hosting, complete with a cozy breakfast nook. The expansive living room invites gatherings, while a formal dining room offers space for more intimate dinners. Relax on the large sitting porch or escape to the serene screened-in sunporch. A 2200 sq ft basement, with its own fireplace and fully stubbed and plumbed, provides endless possibilities for customization. The long, private driveway ensures added security with built-in speed bumps. Additional perks include a 3-car garage, giving you ample room for parking. Located just minutes from the interstate, shops, and restaurants, this home offers seclusion without sacrificing convenience. Every detail has been carefully crafted to deliver a lifestyle of sophistication and tranquility.
- Type:
- Single Family
- Sq.Ft.:
- 2,994
- Status:
- Active
- Beds:
- 5
- Lot size:
- 4 Acres
- Year built:
- 2000
- Baths:
- 3.00
- MLS#:
- 10376070
- Subdivision:
- St. Andrews
ADDITIONAL INFORMATION
Updated/remodeled beautiful ranch home on a finished basement with acreage! One level living with total of 5 bedrooms and 3 full baths with oversized master suite. The main level also offers a large family room with stacked-stone fireplace, separate dining room and office. Step into the kitchen where you will find beautiful granite countertops, breakfast bar and breakfast area. The terrace level features a 'true' in-law suite with 2 bedrooms, bath, kitchen and laundry plus a separate drive way with garage. This would also make a great teen suite or income property. The property is situated on 4 beautiful acres to enjoy the sights and sounds of nature. The property is available for lease purchase. Contact the listing agent for details.
- Type:
- Single Family
- Sq.Ft.:
- 3,953
- Status:
- Active
- Beds:
- 5
- Lot size:
- 1 Acres
- Year built:
- 2005
- Baths:
- 3.00
- MLS#:
- 10370128
- Subdivision:
- Strickland Acres
ADDITIONAL INFORMATION
NEWLY RENOVATED RANCH ON A FULL FINISHED BASEMENT! Over 3,800 Sq. Ft. This stunning 5 plus bedroom, master on the main 3-full bath home, is a true gem. New wall and trim color allows the perfect blend of modern elegance and rural charm, this property offers a lifestyle that's both comfortable and stylish. This home boasts four generously sized bedrooms, providing plenty of room for the entire family. With three full baths, mornings will be a breeze, and everyone will have their own space to unwind. A highlight of this property is the full finished basement, adding a whole new dimension to your living space. The 1,200 square ft finished terrace level is perfect for entertaining,or for extended family or could be a massive law suite, with just a little work . It's a versatile finished area that can serve as a game room, home gym, and simply an extension of your living area. Movie nights will be a cinematic experience in your very own theater room! Imagine cozy evenings with friends and family, enjoying your favorite films on the big screen. The main level of the house features beautiful hardwood floors, adding an element of sophistication and warmth. These elegant floors not only look fantastic but are also easy to maintain. Located in the best part of Douglas County, this home is zoned for one of the area's top-rated elementary school. Situated on a spacious lot, you'll have room to enjoy the great outdoors. Whether it's gardening, playing with your pets, or hosting summer barbecues, this property provides the perfect backdrop Tranquil setting in the best part of rural Douglas County, you'll enjoy a peaceful and serene setting. The beauty of nature surrounds you, and you'll relish the tranquility and privacy of this location. This property is a true oasis for those looking for a rural retreat with all the comforts of modern living. Don't miss your chance to call this magnificent ranch home your own. Schedule a viewing today and start living the lifestyle you've always dreamed of.
$465,000
8007 Wishaw Court Winston, GA 30187
- Type:
- Single Family
- Sq.Ft.:
- 2,440
- Status:
- Active
- Beds:
- 4
- Lot size:
- 0.5 Acres
- Year built:
- 2019
- Baths:
- 4.00
- MLS#:
- 10367524
- Subdivision:
- St Andrews
ADDITIONAL INFORMATION
The Sellers are very eager to sell! New and Exciting Home is Fresh to the market! This 4 bedrooms / 3.5 bath - Cozy Craftsman Style Home is move-in-ready and a happy place to raise a family. As you enter, Light-Catching Windows & Wood Floors welcome you to a Living Area that flows seamlessly to a Beautiful Kitchen with a Spacious Island, Stainless Steel Appliances and Quartz Countertops. In the back is a 6ft Privacy Fence around the entire back yard with a Spacious Patio that boast a Covered Pergola perfect for entertaining and evening lounging or enjoying the Playground and the Hot Tub. As you head upstairs you'll notice a Custom Steel Handrail that leads to an open Media Area that splits off to Three well-appointed Bedrooms. The Master sits on the Main Floor and boasts a Sizable Shower with a Bench and a Walk-in Closet. A Finished Nook sits Under the Stairs. You get Country Living with No HOA, Public Sewer, and you're within walking distance to the St Andrews Golf Course! You're centrally located between Carrollton, Douglasville, and Newnan for plenty of shopping, dining options and excellent school choices. Come see for yourself - Wonderful Family Living is exuding everywhere in this Home! Call today to make your appointment.
- Type:
- Single Family
- Sq.Ft.:
- 4,090
- Status:
- Active
- Beds:
- 4
- Lot size:
- 1.59 Acres
- Year built:
- 1996
- Baths:
- 4.00
- MLS#:
- 10366661
- Subdivision:
- The Falls At Mason Creek
ADDITIONAL INFORMATION
PRICE REDUCED, BRING ALL OFFERS!!! If you're looking for a quality built home, 3-sided brick, 1.5+ acre lot, in a cul-de-sac, beautiful neighborhood with amenities, and in a great location close to I-20, local restaurants and shopping, this is it! There has been one owner to love this home and they've taken very good care of it. Some of the highlights include the kitchen with custom cherry cabinets, Corian countertops, double ovens, walk-in pantry, island with gas cooktop, and large breakfast area. The kitchen is open to the family room with fireplace and built-ins, and a large deck provides space for grilling and outdoor enjoyment. Completing the main level is a separate dining room, living room, powder room, and laundry room with utility sink. The primary suite is upstairs, along with three additional bedrooms and hall bath. You'll enjoy additional living and entertaining space in the finished basement that opens to the lower-level deck and includes a full bath. The 1.5+ acre lot extends all the way back to the common area of Mason Creek with its waterfalls and nature trails; beautiful and private!. New garage doors, newer roof and main-level windows, and whole-house water purification and softener system. This is a lovely home and just a beautiful neighborhood to be a part of. Schedule your showing and fall in love today!
- Type:
- Single Family
- Sq.Ft.:
- 1,526
- Status:
- Active
- Beds:
- 1
- Lot size:
- 2.65 Acres
- Year built:
- 1972
- Baths:
- 2.00
- MLS#:
- 10355802
- Subdivision:
- None
ADDITIONAL INFORMATION
**ATTENTION INVESTORS** Take a look at this unique property with lots of potential. Situated on 2.65 acres, this home has incredible oppurtunity. Come on out and see for yourself. 1 bedroom with potential for 3, 2 full baths, bonus room, sunroom, detached garage with storage and an attached living space, large back deck, and additional shed perfect for storing lawn equipment, etc. Conveniently located near I-20, schools, shopping, dining and more. This property is being sold as-is and will not last long!
- Type:
- Single Family
- Sq.Ft.:
- 1,884
- Status:
- Active
- Beds:
- 3
- Lot size:
- 0.25 Acres
- Year built:
- 2023
- Baths:
- 3.00
- MLS#:
- 10360474
- Subdivision:
- The Enclave At St. Andrews
ADDITIONAL INFORMATION
The Holly is a ranch home with level driveway. This newly constructed home offers a blend of comfort and elegance with thoughtful details throughout. The Holly Plan home features a spacious granite island and countertops in the kitchen and baths, along with wood cabinets boasting soft-close hinges. Stainless-steel appliances, including a refrigerator & gas stove, make cooking a breeze. Enjoy durable LVP flooring in wet areas and a tiled floor and shower in the master bathroom. Cozy carpeted bedrooms provide relaxation, while a gas fireplace with stone features adds warmth and character. The master suite boasts trey ceilings, a fan, double sink vanity, tiled shower, separate garden tub, and walk-in closets for ample storage. Unwind on the covered front porch or rear patio, plus, enjoy the convenience of included gutters, window blinds, window screens and security lights. This home also comes with a termite system and an 8-year home warranty for peace of mind. Located in the Enclave at St Andrews Community, amenities include sidewalks, streetlights, AT&T high-speed fiber internet, underground utilities, natural gas, county water and sewer, all for a low HOA fee of $250 per year. Discover this charming home with no appointment necessary during open house hours. Excellent schools and a peaceful location in Winston, southwestern Douglas County. Conveniently situated near Douglasville, Newnan, Carrollton, and Villa Rica, with the added perk of being just 35 minutes from Atlanta Airport.
- Type:
- Single Family
- Sq.Ft.:
- 4,618
- Status:
- Active
- Beds:
- 4
- Lot size:
- 1.04 Acres
- Year built:
- 1975
- Baths:
- 3.00
- MLS#:
- 10350627
- Subdivision:
- Pleasant Valley
ADDITIONAL INFORMATION
Brand new HVAC system. Newly remodeled home, now with a brand new roof, that checks all the boxes. Do you need a lot of square footage. Home features 4 bedrooms 2 full baths upstairs. Basement is finished with large common area, two additional bonus rooms, and full bath, laundry and storage. The entire home has new engineered hardwoods in common areas, new carpet in bedrooms, updated kitchen with new stainless steel appliances. Large expansive covered deck looks over the inground pool and private yard. A must see!!!!
$1,799,000
4001 Pool Road Winston, GA 30187
- Type:
- Single Family
- Sq.Ft.:
- 9,720
- Status:
- Active
- Beds:
- 5
- Lot size:
- 11.15 Acres
- Year built:
- 2008
- Baths:
- 7.00
- MLS#:
- 10350354
- Subdivision:
- None
ADDITIONAL INFORMATION
This grand, European inspired home truly has it all. Situated amid 11 acres, this 5 bed/5 full, 2 half bath home has private woodland views, yet easy 35-minute access to downtown Atlanta. Craftmanship is evident throughout this home with 10' ceilings and livable luxurious finishes. The main level boasts an oversize 3-bay garage. The thoughtfully designed floor plan features an exquisite chef's kitchen with cathedral ceiling, custom walnut cabinets, large granite island and high-end appliances. The spacious design allows for eat-in and gathering areas. A formal dining room features French doors, crystal chandelier and seating for 12. The Great Room, with 16' coffered and barreled ceiling and custom Scaglia Stone fireplace offers comfort and sophistication. Pocket doors open to a two-level library with custom spiral staircase, wet bar, and gas log fireplace with handsome surround. Primary suite includes sitting room, marble fireplace, spacious bath and his & hers walk-in closets. Two additional bedrooms on main feature en-suite bathrooms. All of this surrounds a lovely Cwinter gardenC walk-out courtyard. The turreted stone stair leads to the lower level or take the elevator. Awaiting you are wine tasting room, crafting room and 2 bedrooms with en suite bathrooms. There are two additional rooms suitable for home gym, gaming and/or media rooms. There is also room for a second kitchen with dining area. This terrace level has direct access to another 2 bay/4 car garage and plenty of extra storage. The estate grounds feature 11 acres of cool, tree canopied trails. Other amenities include gated entry, koi pond, multiple garden areas and outdoor pavilion perfect for an alfresco kitchen.
- Type:
- Single Family
- Sq.Ft.:
- n/a
- Status:
- Active
- Beds:
- 5
- Lot size:
- 1 Acres
- Year built:
- 2023
- Baths:
- 4.00
- MLS#:
- 10349480
- Subdivision:
- The Overlook At River Pointe
ADDITIONAL INFORMATION
The Elliott floorplan features 5 bedrooms/ 4 bath and three-car garage with 3 sides brick. On main level is a formal living room, dining room, 2 story family room w/coffered ceilings, kitchen cabinets w/granite counter tops, tile back splash, oversized island, walk-in pantry, gourmet stainless appliances, hardwood floor and a bedroom with full bath on main. Stairs w/oak handrails with wrought iron spindles lead to upstairs. 2nd floor features an enormous owners suite w/sitting room, three secondary bedrooms and three full baths.
- Type:
- Single Family
- Sq.Ft.:
- 1,075
- Status:
- Active
- Beds:
- 3
- Lot size:
- 0.85 Acres
- Year built:
- 1971
- Baths:
- 2.00
- MLS#:
- 10326697
- Subdivision:
- Sherwood Forrest
ADDITIONAL INFORMATION
Discover the charm of this well maintained home in nice established neighborhood in sought-after school district. Inside, the heart of the home is a chef's dream kitchen with ample space, complemented by an eat-in kitchen. The expansive great room provides a welcoming atmosphere, ideal for relaxation and entertaining guests. Situated on a spacious lot, with small separate lot at the back of the property. The property features a large garden area. Septic Lines Replaced in 2022 and New Roof in 2009. Nice friendly neighborhood with a convenient location, offering easy access to amenities and nearby attractions.
- Type:
- Single Family
- Sq.Ft.:
- 3,976
- Status:
- Active
- Beds:
- 5
- Lot size:
- 1.01 Acres
- Year built:
- 2012
- Baths:
- 3.00
- MLS#:
- 10337656
- Subdivision:
- Strickland Acres
ADDITIONAL INFORMATION
Welcome home to this stunning 5-bedroom, 3-bathroom retreat nestled at the end of a quiet cul-de-sac. Step inside to an open-concept floor plan, where a cozy fireplace anchors the spacious living area. The seamless flow between the living, dining, and kitchen spaces is perfect for gatherings or relaxed evenings at home. The large partially unfinished basement boasts high ceilings, offering endless potential for customization to fit your needs whether it's additional living space, a home gym, or a playroom.Outdoor living shines here with a welcoming fire pit, ideal for cool evenings spent with family and friends. The additional detached carport provides extra covered parking or a versatile area for storage and hobbies. Tucked away in a desirable cul-de-sac location, this property offers privacy and minimal traffic while still being close to conveniences. Don't miss the opportunity to make this exceptional home your own!
- Type:
- Single Family
- Sq.Ft.:
- 3,711
- Status:
- Active
- Beds:
- 4
- Lot size:
- 1.31 Acres
- Year built:
- 2024
- Baths:
- 4.00
- MLS#:
- 10333149
- Subdivision:
- The Estates At St. Andrews
ADDITIONAL INFORMATION
WOODBURY D 3711 sqft 4 beds 3.5 baths - Winston/Douglasville This luxurious, oversized ranch plan features 11' smooth ceilings on main level, 2-story foyer, open kitchen with raised panel or shaker cabinets/knobs, tile backsplash, large peninsula, granite counter tops, stainless steel appliances, tons of cabinet space that highlight the separate cooktop, built-in wall oven and microwave, and a dramatic, hidden, walk-in chef's pantry. The family room offers a view to the kitchen, and a wood burning fireplace. The dining room features coffered ceiling and chair rails & shadow boxes. Hardwood floors are standard in the foyer, dining room, breakfast area & kitchen. Tile floors are standard in the bathrooms and laundry room. Upstairs boasts a full suite featuring a separate living/play area, bedroom, full bath, and walk-in closet. $15,000.00 Grant with preferred lender!!
- Type:
- Single Family
- Sq.Ft.:
- 2,173
- Status:
- Active
- Beds:
- 3
- Lot size:
- 0.25 Acres
- Year built:
- 2024
- Baths:
- 3.00
- MLS#:
- 10327630
- Subdivision:
- The Enclave At St Andrews
ADDITIONAL INFORMATION
RANCH: Rose on lot #92. Come take a look and step into the charm of Craftsman-style living with KMC Homes. All KMC Homes newly constructed homes offer a blend of comfort and elegance with thoughtful details throughout. These homes feature spacious granite islands and countertops in the kitchen and baths, along with wood cabinets boasting soft-close hinges. Stainless-steel appliances, including a gas stove, make cooking a breeze. Enjoy durable LVP flooring in wet areas and tiled floors and shower in the master bathroom. Cozy carpeted bedrooms provide relaxation, while a gas fireplace with stone features adds warmth and character. The master suite boasts trey ceilings, a fan, double sink vanity, tiled shower, separate garden tub, and large walk-in closets for ample storage. Entertain in style with dining areas enhanced by beautiful wainscoting and unwind on the covered front porch or the covered rear patio. Plus, enjoy the convenience of included gutters, window screens and security lights. Our homes also come with a termite bond and an 8-year home warranty for peace of mind. Located in the The Enclave at St Andrews community, amenities include sidewalks, streetlights, high-speed fiber internet, underground utilities, natural gas, county water and sewer, all for a low HOA fee of $250 per year. Discover these charming homes with no appointment necessary while under construction and enjoy the benefits of excellent schools and a peaceful location in Winston, a part Douglas County. For more information go to TesaInfo.com.
- Type:
- Single Family
- Sq.Ft.:
- 2,274
- Status:
- Active
- Beds:
- 4
- Lot size:
- 0.3 Acres
- Year built:
- 2024
- Baths:
- 3.00
- MLS#:
- 10315434
- Subdivision:
- The Enclave At St Andrews
ADDITIONAL INFORMATION
This listing and the home being built is a McGregor on lot #92. PHOTOS & VIDEOS ARE FROM A PREVIOUS McGregor home so you can get an idea what the finished product will look like. Are you looking for new construction? This is your opportunity to design your new home. Pick all your own selections. Time is of the essence though because the further along we get with building the less selection choices will be available. The McGregor major features include a curved open kitchen with an 8-foot granite island, a large walk-in pantry, a huge mud room / laundry room and a 4th bedroom / flex room. Come take a look and step into the charm of Craftsman-style living with KMC Homes. All KMC Homes newly constructed homes offer a blend of comfort and elegance with thoughtful details throughout. These homes feature spacious granite islands and countertops in the kitchen and baths, along with wood cabinets boasting soft-close hinges. Stainless-steel appliances, including a gas stove, make cooking a breeze. Enjoy durable LVP flooring in wet areas and tiled floors and shower in the master bathroom. Cozy carpeted bedrooms provide relaxation, while a gas fireplace with stone features adds warmth and character. The master suite boasts trey ceilings, a fan, double sink vanity, tiled shower, separate garden tub, and large walk-in closets for ample storage. Entertain in style with dining areas enhanced by beautiful wainscoting and unwind on the covered front porch or the covered rear patio. Plus, enjoy the convenience of included gutters, window screens and security lights. Our homes also come with a termite bond and an 8-year home warranty for peace of mind. Located in the The Enclave at St Andrews community, amenities include sidewalks, streetlights, high-speed fiber internet, underground utilities, natural gas, county water and sewer, all for a low HOA fee of $250 per year. Discover these charming homes with no appointment necessary while under construction and enjoy the benefits of excellent schools and a peaceful location in Winston, a part Douglas County. For more information go to TesaInfo.com. Yes, we will work with you if you have a home to sell.
$575,000
7686 Leven Drive Winston, GA 30187
- Type:
- Farm
- Sq.Ft.:
- 3,138
- Status:
- Active
- Beds:
- 4
- Lot size:
- 12.65 Acres
- Year built:
- 2000
- Baths:
- 3.00
- MLS#:
- 10273924
- Subdivision:
- Fairplay
ADDITIONAL INFORMATION
Farm house on 12.65 in Winston. 30 Minutes to Airport! Large open Living room with beautiful hardwood floors and stone fireplace. Very Large Master Bedroom with Large Master bath that features his and hers walk in closets. 2 additional bedrooms on main with large hall bath. Partially finished Basement has very large living/great room, Kitchenette,Walk in Closet, over sized bedroom, and full bath. 2 car garage. Garden area. Home needs some TLC, could be an amazing property. Sold AS IS.
$2,600,000
3721 Mason Creek Road Winston, GA 30187
- Type:
- Farm
- Sq.Ft.:
- 1,968
- Status:
- Active
- Beds:
- 3
- Lot size:
- 53.5 Acres
- Year built:
- 1984
- Baths:
- 3.00
- MLS#:
- 20176384
- Subdivision:
- None
ADDITIONAL INFORMATION
This is an incredible opportunity to own a stunning, 53.5 acre farm located in Douglas county. Perfect for horse or cattle farming, developers, building a dream home, or renovating this beautiful log cabin. This property is located 2 miles from interstate 20., thirty Minutes to Atlanta and to the airport. The log home is approximately 2000 ft.2 and features a wraparound porch with a breathtaking view of the pasture fields. It has three bedrooms 2 1/2 baths, heart pine floors, and a large garage with loft above it. The unfinished basement has garage space that opens to the outside lower paved drive. Beside the home, there is a detached three stall workshop. Additionally, there is also a 100 x 80 barn on the property that features a full bath, three locking Work storage rooms, six stalls on the lower side, a full concrete floor in the main hallway, a tool room, and additional space. There is a hay shed/pole barn, and two other barn structures. A stunning creek on the Dog river basin runs through the property. A portion of the property is Green Space . The property also has two other homes that are being used as rental properties with tenants. One is a duplex, and the other is a standalone, these three rentals average at approximately $750 a month each. This property has so much to offer including endless possibilities and opportunities.

The data relating to real estate for sale on this web site comes in part from the Broker Reciprocity Program of Georgia MLS. Real estate listings held by brokerage firms other than this broker are marked with the Broker Reciprocity logo and detailed information about them includes the name of the listing brokers. The broker providing this data believes it to be correct but advises interested parties to confirm them before relying on them in a purchase decision. Copyright 2024 Georgia MLS. All rights reserved.
Winston Real Estate
The median home value in Winston, GA is $384,900. This is higher than the county median home value of $295,400. The national median home value is $338,100. The average price of homes sold in Winston, GA is $384,900. Approximately 83.04% of Winston homes are owned, compared to 12.54% rented, while 4.43% are vacant. Winston real estate listings include condos, townhomes, and single family homes for sale. Commercial properties are also available. If you see a property you’re interested in, contact a Winston real estate agent to arrange a tour today!
Winston, Georgia has a population of 8,174. Winston is more family-centric than the surrounding county with 30.53% of the households containing married families with children. The county average for households married with children is 30.27%.
The median household income in Winston, Georgia is $77,206. The median household income for the surrounding county is $67,731 compared to the national median of $69,021. The median age of people living in Winston is 45.1 years.
Winston Weather
The average high temperature in July is 87.5 degrees, with an average low temperature in January of 29.9 degrees. The average rainfall is approximately 52.3 inches per year, with 1 inches of snow per year.


