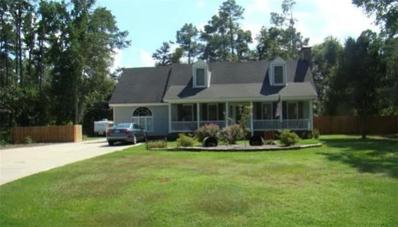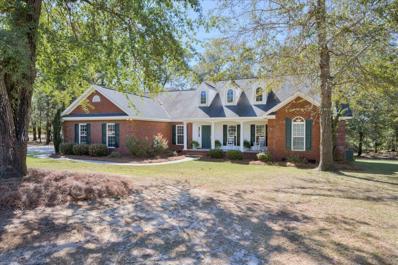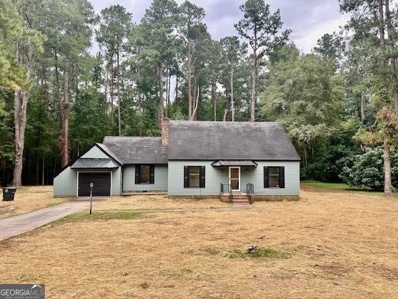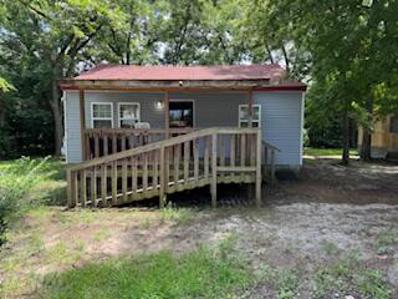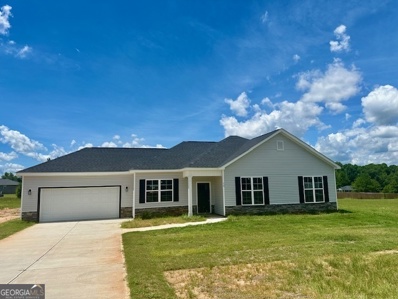Waynesboro GA Homes for Sale
- Type:
- Manufactured Home
- Sq.Ft.:
- 1,008
- Status:
- NEW LISTING
- Beds:
- 3
- Lot size:
- 10 Acres
- Year built:
- 1986
- Baths:
- 2.00
- MLS#:
- 536593
ADDITIONAL INFORMATION
Versatile 10-acre parcel with singlewide mobile home in place with well and septic system, along with storage building and fenced areas. Whether you re looking for space for hobbies, gardening, animals or a small hunting spot, this property offers a number of options and is convenient to both Waynesboro and Augusta. The property is mostly open, wooded along the side property line and divided by some hedgerows. Looking to build? This property offers several beautiful potential building sites as well.
$300,000
214 Oak Lane Waynesboro, GA 30830
Open House:
Saturday, 12/21 10:00-12:00PM
- Type:
- Single Family
- Sq.Ft.:
- 1,874
- Status:
- NEW LISTING
- Beds:
- 3
- Lot size:
- 0.55 Acres
- Year built:
- 1972
- Baths:
- 3.00
- MLS#:
- 536584
ADDITIONAL INFORMATION
Beautiful home in great neighborhood. This 3 BR, 2.5 Bath single level home features an open concept design with flexible living space. You'll love the hardwood floors and a bright airy kitchen with Brazilian granite countertops, 8 ft island/bar with seating, custom made cabinets and a spacious breakfast nook. Large open family room overlooks patio and privacy-fenced backyard. New Oakland Structures storage building will house your mowers and outdoor equipment, or could be converted into a man cave or office. Enjoy reduced electric bills, compliments of Tesla solar panels in partnership with Ga Power. Home is located in the Lake Bluff/Spring Valley neighborhood near Jones Lake. This is an as-is sale.
- Type:
- Manufactured Home
- Sq.Ft.:
- 1,216
- Status:
- Active
- Beds:
- 2
- Lot size:
- 2.5 Acres
- Year built:
- 1999
- Baths:
- 2.00
- MLS#:
- 536153
ADDITIONAL INFORMATION
GREAT Place at a reasonable price! 2.5 acres with updated manufactured home. Seller has meticulously remodeled every inch of the inside......very nice - quality workmanship! Lots of extras normally not included at this price.....deck on back, custom built workshop, cooking shed in back yard, covered grill shed fenced in yard.....beautifully wooded tract of land and great location. Sprinker system in front yard. New well and HVAC system. Excellent condition - move right in and do nothing by enjoy country living. Centrally located between Waynesboro and Augusta....appr. 12 miles from Waynesboro and 9 miles from Richmond County
- Type:
- Single Family
- Sq.Ft.:
- 3,228
- Status:
- Active
- Beds:
- 4
- Lot size:
- 3.03 Acres
- Year built:
- 2006
- Baths:
- 3.00
- MLS#:
- 535873
ADDITIONAL INFORMATION
OPEN HOUSE: Tuesday, Nov. 26, 3-6 p.m. High-end home on 3 acres approximately one mile north of Waynesboro, Georgia...custom-built 3,228-square foot home with newly installed in-ground swimming pool in beautifully landscaped setting. The 4-bedroom/2.5 bathroom home features generous upgrades and tasteful finishes, including hardwood floors, vaulted and tray ceilings, substantial trim work, 3 fireplaces and spacious living areas--indoors and out. From the front entry to the flow of the home's formal and family living areas, the design speaks to the caliber of the home. The front living room features a fireplace with gas logs and a wall of windows, and the dining room offers gracious space to seat family and guests, accented by symmetrically arched casing at the doorway and front window. The recently renovated kitchen combines style and function, making it a sure favorite gathering spot. Painted custom cabinets are set off by the stained vent hood surround, green glass tile backsplash and unique granite counters, coordinating nicely with the island (with microwave nook!) with oak butcher block with walnut stain. New appliances include double wall ovens, dishwasher, gas range and refrigerator with instant-view door screen, and a pantry affords ample storage. Two focal lanterns over the island tie in the finishes and help make this well-designed workspace as polished as it is practical. The kitchen spills over into a more casual dining space and a family room with vaulted ceiling and fireplace with gas logs and a wall lined with built-ins. Whether enjoying morning coffee or movie night, the space simply says comfortable. A half-bath nearby boasts beautiful blue glass tile floors and is convenient for guests. The spacious owner's suite features a bedroom large enough to accommodate a private sitting area and features a fireplace with gas logs and his and hers walk-in closets, along with a spa-worthy bathroom with garden tub, tiled shower, his and hers vanities, and private water closet. A nearby spare bedroom currently doubles as an office and offers wonderful options for bedroom, playroom, workspace and more. The split floor plan positions two more spare bedrooms on the far end of the home adjacent to a roomy hall bathroom with tub and tile shower surround. Enjoy the elbowroom afforded in the large laundry room, featuring built-in cabinetry, utility sink and enough space for additional refrigerator/freezer and stocking supplies. A generous double-garage also has space for tools and toys and enters the home just beyond the laundry room. Beyond the family room, step out into the sunroom, which overlooks the private backyard. The heated and cooled space offers possibilities as a peaceful sitting area, playroom or as an incredible exercise space, as the current owners have enjoyed it. The room exits to an open-air patio floored with a basketweave brick design with beautiful views of the fully landscaped backyard. Defined by a privacy fence, the space just behind the home offers an extremely private escape recently improved with an amazing in-ground pool design. Whether you want to relax or train for a triathlon, this pool fits the bill with it's 75x8-ft swim lane and offers year-round use thanks to being heated by special natural gas heaters. Beyond the privacy fencing, appreciate nearly two more acres of open space to enjoy gardening, fruit trees, hobby space or build a shop for workspace and hobbies. Irrigation serves the front yard as well as the fenced area behind the home and beyond the privacy fencing. This is truly a special property with lifestyle features that are sure to make it a special place to live. Situated just one mile north of Waynesboro, enjoy the comfortable pace of this lovely small town or be in Augusta in under half an hour. See the stars, watch the wildlife and enjoy a retreat from the bustle of busy lives.
$174,000
364 56 Highway Waynesboro, GA 30830
- Type:
- Single Family
- Sq.Ft.:
- 1,243
- Status:
- Active
- Beds:
- 3
- Lot size:
- 0.47 Acres
- Year built:
- 1961
- Baths:
- 1.00
- MLS#:
- 535604
ADDITIONAL INFORMATION
Move-in ready brick home on half-acre lot...Ranch-style home with 1,293 square feet featuring 3 bedrooms, 1 bath and recently completed updates. New interior paint, refinished floors, kitchen updates and bathroom improvements. The flexible floorplan features a large living room, roomy kitchen, adjacent room that could be used as a bedroom, dining room or office. An additional room on the end of the home offers great space for a family room or additional bedroom space as well. The back door leads to a covered back patio overlooking a large, fenced backyard.
- Type:
- Single Family
- Sq.Ft.:
- 2,094
- Status:
- Active
- Beds:
- 4
- Lot size:
- 0.87 Acres
- Year built:
- 1979
- Baths:
- 2.00
- MLS#:
- 534920
ADDITIONAL INFORMATION
Farmhouse style home with 4 BEDROOMS and recently updated features, including new kitchen cabinets. Has a double garage and is on .87 with private well and septic tank. ATTENTION to hobbyists, carpenters, business owners.......!!!! THE BARN....wow!!!! A large barn with tons of work areas and work benches, concrete patio on the front for covered grilling, and upstairs already framed out for an apartment.....LOTS of opportunities to have a home business or one heck of a work area. Downstairs has separated rooms for pets, etc. with private door. SO MUCH POTENTIAL with this barn!
- Type:
- Single Family
- Sq.Ft.:
- 2,046
- Status:
- Active
- Beds:
- 4
- Lot size:
- 0.72 Acres
- Year built:
- 1989
- Baths:
- 3.00
- MLS#:
- 7474375
- Subdivision:
- Spring Valley
ADDITIONAL INFORMATION
Discover a rare gem in one of Waynesboro's most desirable neighborhoods! This stunning home has been completely updated from top to bottom, featuring elegant new ceramic tile, hardwood flooring, and plush carpet throughout. The kitchen boasts newer appliances. Indulge in the luxurious master bathroom, which showcases a sleek ceramic tile and glass-enclosed shower. Additional updates include a beautifully designed guest bathroom and a custom-made pool shower. Enjoy energy efficiency with newer windows and a modern heating and air conditioning system. The exterior features a custom-built two-car carport with storage and privacy fencing, ensuring both convenience and seclusion. With a guest bedroom on the main level and three additional bedrooms upstairs, one of which includes a bonus area perfect for a playroom or extra sleeping space, there’s room for everyone. Relax by the custom-tiled fireplace or unwind on the rear patio deck, which overlooks the inviting in-ground pool. The roof is only 12 years old, with the rear portion replaced in October 2015. The front and backyard are custom landscaped, adding to the home's charm and appeal. Don’t miss your chance to call this beautiful property home!
- Type:
- Single Family
- Sq.Ft.:
- 2,236
- Status:
- Active
- Beds:
- 3
- Lot size:
- 1.01 Acres
- Year built:
- 2015
- Baths:
- 3.00
- MLS#:
- 534861
ADDITIONAL INFORMATION
Custom built home on 1+ Acre. Welcome to quiet country living in this 3 BR/3 Bath beauty in the desirable Ridge Pointe neighborhood. With 2236 sq. ft, the home features hardwood flooring, custom cabinetry, granite countertops and high-end finishes including bullnose corners, two-story foyer and brick backsplash. Great layout for entertaining with family room, study, formal dining room and a breakfast nook. Well appointed kitchen with stainless appliances, gas range and a bar that seats four. Spacious master includes his/her closets, en suite bath with dual vanities, tiled walk-in shower with transom windows, and a separate toilet room. Both guest bedrooms have their own bathrooms, and a finished upstairs loft could be used for a 4th bedroom, office, playroom or flex space. Other features we love include: Southern style front porch, screened back porch with great views, gas fireplace, 2-car garage, sprinkler system, walk-in attic, brand new HVAC, tankless water heater, fenced backyard, wiring for generator and underground power and cable lines. Located in north Burke County, convenient to Fort Gordon and Augusta area. All homes in Ridge Pointe are constructed on 1-2+ Acre lots. This is an as-is sale. ** adjoining 1.2 Acre lot, located at 117 Ridge Pointe Drive, is for sale (MLS 534859). Price reduction will be considered if purchased together.
- Type:
- Single Family
- Sq.Ft.:
- 2,122
- Status:
- Active
- Beds:
- 4
- Lot size:
- 1.03 Acres
- Year built:
- 2009
- Baths:
- 3.00
- MLS#:
- 534860
ADDITIONAL INFORMATION
This gorgeous 4 bedroom, 2.5 bath home is perfectly situated on a corner lot in the popular Ridge Pointe neighborhood with easy access to Highway 25 to Augusta or downtown Waynesboro. This home features vaulted ceilings, beautiful built-ins and a gas log fireplace in the living room and trey ceilings in the owner's bedroom. The kitchen provides seating at both the eat-in kitchen and at the counter. The split floorplan offers the owner's bedroom at one end of the house with two oversized closets and a gracious owner's bathroom that features both a tub and a separage shower along with his and her vanities. The other three bedrooms and full bath comlete the home on the other end and the bath offers a separate shower and toilet room. The guest bathroom near the family room provides easy access for friends and family, and the dedicated office provides space for remote work or quiet study. The screened in back porch is perfect for entertaining and overlooks a fenced in yard. This home has a great layout for entertaining both inside and outside and the proximity to shopping and dining provides the perfect combination of easy and convenient living.
- Type:
- Single Family
- Sq.Ft.:
- 1,736
- Status:
- Active
- Beds:
- 3
- Lot size:
- 0.85 Acres
- Year built:
- 1970
- Baths:
- 2.00
- MLS#:
- 10377643
- Subdivision:
- Spring Valley
ADDITIONAL INFORMATION
Nice & Spacious 3 bedroom home with den that could be turned into 4th bedroom. Updated with newly painted walls, new flooring, spacious kitchen formal dining room, cozy fireplace in living room, 2 bedrooms plus full bathroom upstairs.
- Type:
- Single Family
- Sq.Ft.:
- n/a
- Status:
- Active
- Beds:
- 3
- Lot size:
- 0.21 Acres
- Year built:
- 1947
- Baths:
- 1.00
- MLS#:
- 10368068
- Subdivision:
- NONE
ADDITIONAL INFORMATION
Home need updating and is perfect for an Investor as there is NO HOA and there are NO rental restrictions. Home sold AS-IS, NO SDS, NO WHOLE SELLERS, AND NO BLIND OFFERS. SELLER IS ALSO SELLING 704 CRATES AVE LAND LOT, AND 702 CRATES AVE. SELLER IS OPEN TO SELL ALL THREE PROPERTIES TOGETHER AT A REDUCED PRICE.
- Type:
- Single Family
- Sq.Ft.:
- n/a
- Status:
- Active
- Beds:
- 3
- Lot size:
- 0.21 Acres
- Year built:
- 1947
- Baths:
- 1.00
- MLS#:
- 10368063
- Subdivision:
- NONE
ADDITIONAL INFORMATION
Home need updating and is perfect for an Investor as there is NO HOA and there are NO rental restrictions. Home sold AS-IS, NO SDS, NO WHOLE SELLERS, AND NO BLIND OFFERS. SELLER IS ALSO SELLING 704 CRATES AVE LAND LOT, AND 706 CRATES AVE. SELLER IS OPEN TO SELL ALL THREE PROPERTIES TOGETHER AT A REDUCED PRICE.
- Type:
- Single Family
- Sq.Ft.:
- 2,429
- Status:
- Active
- Beds:
- 3
- Lot size:
- 0.25 Acres
- Year built:
- 1920
- Baths:
- 2.00
- MLS#:
- 533212
ADDITIONAL INFORMATION
Open house, come join us Saturday, November 9th from 12pom to 2pm. Come swing by and view this beautiful home. Ready to sell!!! Welcome to this beautiful, cared for historic home in the heart of Waynesboro. Before walking in, take note that the deck, HVAC, electrical/panel, plumbing, roof, interior flooring, and paint are all new. So much to see! Walking in, you will be greeted with a very open living space that flows into the dining space/great room and into the kitchen. Incredible tall ceilings give this home that amazing open feel concept. Three sizeable rooms make great use of the space along the left side of the house. Every foot was used wisely and it shows! Come take a look for yourself, it won't dissapoint!
- Type:
- Single Family
- Sq.Ft.:
- 3,230
- Status:
- Active
- Beds:
- 4
- Lot size:
- 0.34 Acres
- Year built:
- 1922
- Baths:
- 4.00
- MLS#:
- 7445291
ADDITIONAL INFORMATION
This beautiful 4-bedroom, 4-bath home offers a perfect blend of comfort and style with its stunning hardwood floors throughout. This spacious residence has impressive total square footage and ample room for family living and entertaining. The large backyard is ideal for outdoor activities, while the front porch invites you to relax and enjoy the neighborhood. A nice-sized deck adds to the outdoor charm, offering a perfect spot for gatherings or quiet moments of reflection. This home is a true gem, combining elegance with practical living spaces. Now available creative financing, seller financing, and rent-to-own.
- Type:
- Single Family
- Sq.Ft.:
- 1,247
- Status:
- Active
- Beds:
- 3
- Lot size:
- 0.28 Acres
- Year built:
- 1990
- Baths:
- 2.00
- MLS#:
- 532538
ADDITIONAL INFORMATION
Brick ranch with fenced in yard. Need of cosmetics. Home is being sold as-is, where-is.
- Type:
- Single Family
- Sq.Ft.:
- 725
- Status:
- Active
- Beds:
- 2
- Lot size:
- 0.13 Acres
- Year built:
- 1955
- Baths:
- 1.00
- MLS#:
- 532542
ADDITIONAL INFORMATION
This charming 2 bedroom 1 bath home is move in ready and located in a quaint cul de sac located in town close to everything. Affordable and cute home for an amazing price.
- Type:
- Single Family
- Sq.Ft.:
- 1,200
- Status:
- Active
- Beds:
- 2
- Lot size:
- 0.43 Acres
- Year built:
- 1960
- Baths:
- 1.00
- MLS#:
- 10344976
- Subdivision:
- None
ADDITIONAL INFORMATION
Calling all investors. This quaint 2 bedroom home needs TLC. Sits on .43 acres. Bring your vision and bring it back to life. Please verify if schools and room sizes are important
- Type:
- Single Family
- Sq.Ft.:
- 2,006
- Status:
- Active
- Beds:
- 3
- Lot size:
- 0.44 Acres
- Year built:
- 1921
- Baths:
- 2.00
- MLS#:
- 532023
ADDITIONAL INFORMATION
Property is somewhat of a fixer in town. Close to everything. Excellent location! Excellent location! Lots of potential for this large grand home. Excellent investment opportunity for anyone who has ever wanted to remodel a grand old home. of potential for this large home.
$290,000
129 Zack Street Waynesboro, GA 30830
- Type:
- Single Family
- Sq.Ft.:
- 1,600
- Status:
- Active
- Beds:
- 3
- Lot size:
- 1 Acres
- Year built:
- 2024
- Baths:
- 2.00
- MLS#:
- 10344718
- Subdivision:
- Clarke Estates
ADDITIONAL INFORMATION
YOU WILL LOVE THIS CRAFTSMAN STYLE HOME WITH DOUBLE CAR GARAGE. MAINTENANCE FREE VINYL SIDING AND ONE FULL ACRE. CALRKS PLACE OFFERS PRIVATE WELL AND PRIVATE SEPTIC SYSTEM ON EVERY HOME! NO MORE WATER BILLS!! INSIDE YOU WILL FIND AN OPEN FLOOR PLAN WITH SPACIOUS KITCHEN, BEAUTIFUL TRIM MOLDING, STAINLESS STEEL APPLIANCES, VINYL PLANK THROUGHOUT, MAIN LIVING ROOMS, MODERN ELECTRIC FIREPLACE, CRAFTSMAN STYLE DOORS, RECESSED LED LIGHTING, GRANITE COUNTERTOPS AND GRANITE VANITIES !! OUTSIDE THERE IS A COVERED PATION WITH WOOD STAMPED CONCRETE BASE. THIS HOME WILL NOT DISAPPOINT!! QUALIFIES FOR USDA 100% FINANCING.
- Type:
- Manufactured Home
- Sq.Ft.:
- 1,568
- Status:
- Active
- Beds:
- 3
- Lot size:
- 1.02 Acres
- Year built:
- 1993
- Baths:
- 2.00
- MLS#:
- 531341
ADDITIONAL INFORMATION
Located in northeast Burke County, this 3 bedroom/2 bath doublewide (with NEW ROOF) is situated on 1.02 acres. WIth 1,568 square feet, the home features a living room, family room with decorative fireplace and sliding doors to back yard, and a split bedroom floorplan. The primary bedroom suite is situated on one side of the home and has an en suite bathroom. Two spare bedrooms and a hall bath are located on the other side of the home. The kitchen includes appliances and has adjacent dining area. Cash or conventional financing only.
- Type:
- Single Family
- Sq.Ft.:
- 24,359
- Status:
- Active
- Beds:
- 2
- Lot size:
- 0.35 Acres
- Year built:
- 1960
- Baths:
- 4.00
- MLS#:
- 522596
ADDITIONAL INFORMATION
Prime & iconic downtown multi-use property in Waynesboro, Georgia. With nearly 25,000 total square feet, the property includes a 3,200 square foot stylish residential loft on the second level, 3 retail storefronts on the ground level, and warehouse space on the second level. A highly-visible anchor building and known for decades as the ''Goldberg's Building,'' this two-story property fronts nearly an entire block along West Sixth Street, plus approximately 90 feet of frontage along Shadrack Street. Building has undergone extensive renovation, including new roof, new HVAC, electrical improvements & cosmetic updates. Ground level retail spaces: Floor to ceiling windows offer high visibility for retail display. Two of the units boast 14-15-foot high ceilings and mezzanines, adding floorspace for showroom, retail or other uses. Mezzanines were engineered in the 1960s when the building was redesigned. East unit has office space and built-in bar height counter with custom accents suitable for entertaining space. West unit has 8-foot ceilings and partitions in place that currently provide display space for antique store tenant. Residential loft: Loft apartment was completed in 2018 as Waynesboro's first residential downtown loft & boasts historic & industrial character, sprawling living spaces, two bedrooms with walk-in closets and en suite bathrooms, large kitchen with center island ideal for entertaining, half bath for guests, spacious laundry room & pantry, and separate walk-in storage room. All kitchen appliances convey as well as the stainless steel LG front load steam washer/dryer (on stands) in the laundry room. High ceilings with exposed 100-year-old beams range from 10-13 feet in height. Hardwired for cable/Internet in bedrooms, kitchen and Living room. Dual zone heating and air. Accessible from interior (staircase and service elevator) and exterior staircase. Exterior staircase has deck space and down to a lawn with 8-foot privacy fence. Turn-key income producing property or an excellent on-site residence for building owner. Warehouse: Nearly 4,600 square feet of warehouse space. Ceiling heights range between 10-12 feet. All windows have been replaced. Accessible by wide staircase situated just inside loading dock at rear of building. Operable freight elevator in place as well, originally used to elevate automobiles to the warehouse for storage when the building was home of Waynesboro's first auto dealership. Loading dock at rear. The warehouse space boasts great potential for additional residential units or office space. This property offers history, character and an opportunity for investment potential or ideal owner-occupant scenario.
- Type:
- Single Family
- Sq.Ft.:
- 2,882
- Status:
- Active
- Beds:
- 5
- Lot size:
- 0.57 Acres
- Year built:
- 1930
- Baths:
- 2.00
- MLS#:
- 514988
ADDITIONAL INFORMATION
Great space, central location and flexibility as Residence OR Bed and Breakfast! This near-century old home is situated in the heart of Waynesboro within walking distance of shopping, dining, medical and more. With more than 2,800 square feet, the home features 5 bedrooms and 2 full bathrooms and is fully appointed as a thriving bed and breakfast (currently marketed through Airbnb with a 5-STAR rating). A deep front porch spans the front of the home, which boasts character and charm. Behind the home is a 30X34-foot garage/shop with concrete floors and a large roll-up door. The side yard totals more than 8,000 square feet, offering additional space for storage, gardening and more. Lots of possibilities for this space, either as a home, bed and breakfast, office space or other.

The data relating to real estate for sale on this web site comes in part from the Broker Reciprocity Program of G.A.A.R. - MLS . Real estate listings held by brokerage firms other than Xome are marked with the Broker Reciprocity logo and detailed information about them includes the name of the listing brokers. Copyright 2024 Greater Augusta Association of Realtors MLS. All rights reserved.
Price and Tax History when not sourced from FMLS are provided by public records. Mortgage Rates provided by Greenlight Mortgage. School information provided by GreatSchools.org. Drive Times provided by INRIX. Walk Scores provided by Walk Score®. Area Statistics provided by Sperling’s Best Places.
For technical issues regarding this website and/or listing search engine, please contact Xome Tech Support at 844-400-9663 or email us at [email protected].
License # 367751 Xome Inc. License # 65656
[email protected] 844-400-XOME (9663)
750 Highway 121 Bypass, Ste 100, Lewisville, TX 75067
Information is deemed reliable but is not guaranteed.

The data relating to real estate for sale on this web site comes in part from the Broker Reciprocity Program of Georgia MLS. Real estate listings held by brokerage firms other than this broker are marked with the Broker Reciprocity logo and detailed information about them includes the name of the listing brokers. The broker providing this data believes it to be correct but advises interested parties to confirm them before relying on them in a purchase decision. Copyright 2024 Georgia MLS. All rights reserved.
Waynesboro Real Estate
The median home value in Waynesboro, GA is $290,000. This is higher than the county median home value of $133,400. The national median home value is $338,100. The average price of homes sold in Waynesboro, GA is $290,000. Approximately 33.04% of Waynesboro homes are owned, compared to 52.18% rented, while 14.78% are vacant. Waynesboro real estate listings include condos, townhomes, and single family homes for sale. Commercial properties are also available. If you see a property you’re interested in, contact a Waynesboro real estate agent to arrange a tour today!
Waynesboro, Georgia has a population of 5,745. Waynesboro is more family-centric than the surrounding county with 27.75% of the households containing married families with children. The county average for households married with children is 27.17%.
The median household income in Waynesboro, Georgia is $43,027. The median household income for the surrounding county is $47,837 compared to the national median of $69,021. The median age of people living in Waynesboro is 30.3 years.
Waynesboro Weather
The average high temperature in July is 92.2 degrees, with an average low temperature in January of 34.1 degrees. The average rainfall is approximately 45.6 inches per year, with 0.3 inches of snow per year.






