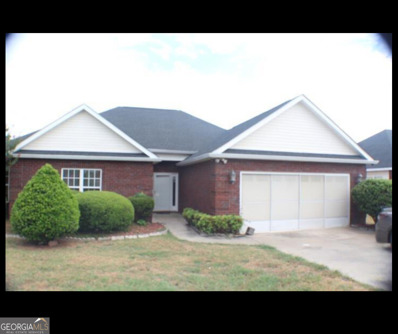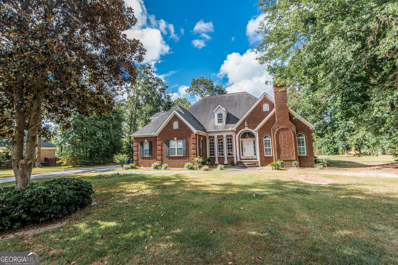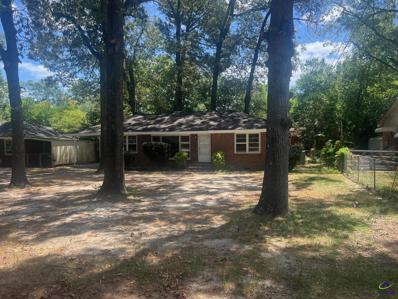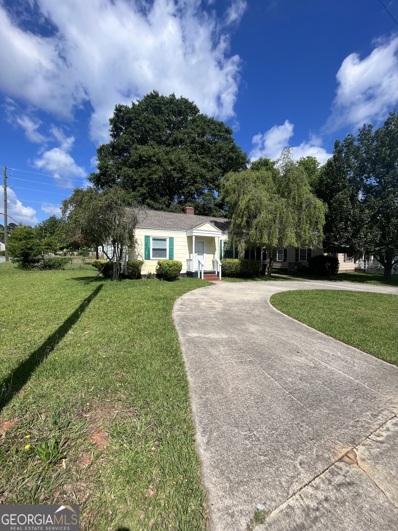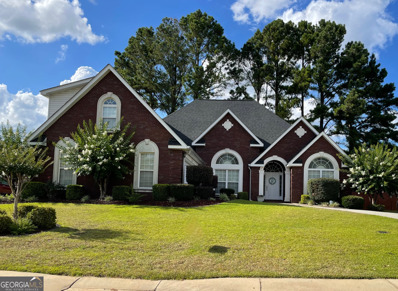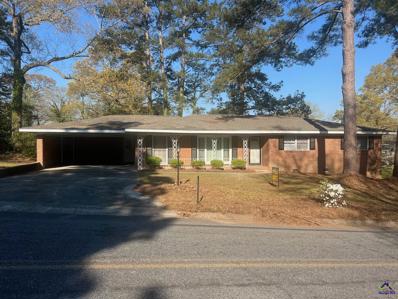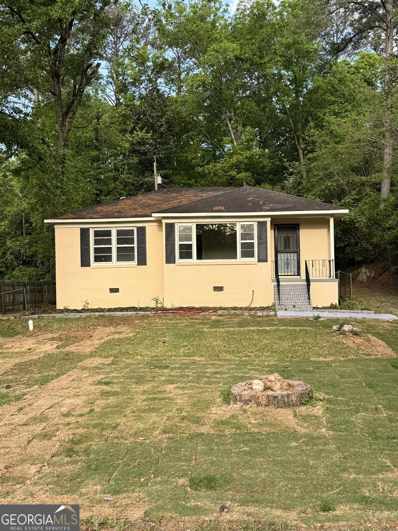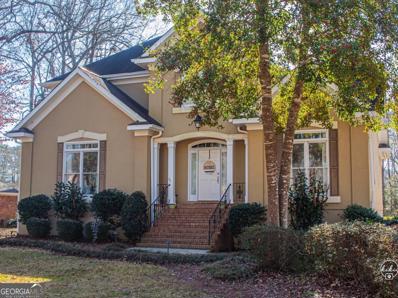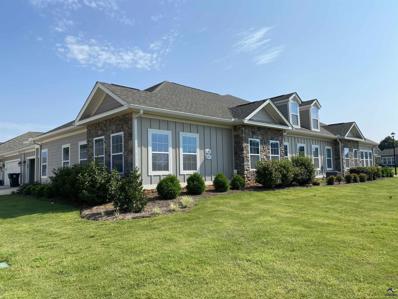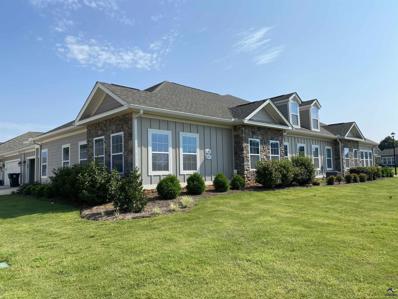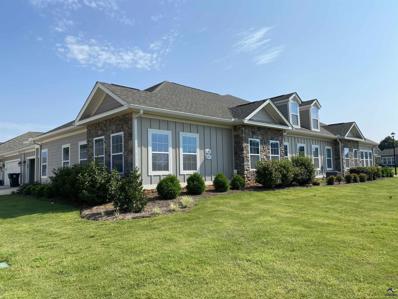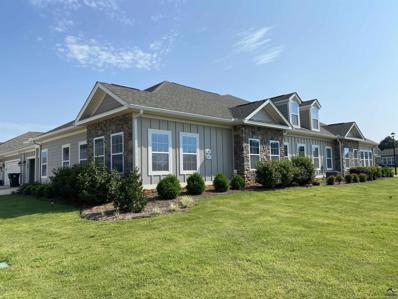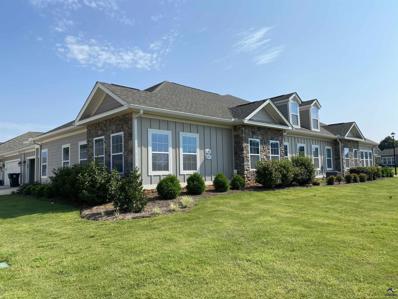Warner Robins GA Homes for Sale
- Type:
- Single Family
- Sq.Ft.:
- 2,095
- Status:
- Active
- Beds:
- 4
- Lot size:
- 0.32 Acres
- Year built:
- 2003
- Baths:
- 2.00
- MLS#:
- 10334316
- Subdivision:
- Thornbrook
ADDITIONAL INFORMATION
This one won't last Long. Don't miss this amazing home featuring 4 large bedrooms, 2 full baths with master bath offering jetted tub, Double sinks, separate shower and walk in closet. Featured also is the huge Great room with a Gas Log Fireplace, 2 dining areas and a massive Florida room. The Exterior offers Brick on 4 sides, Hugh Privacy fenced back yard a, nice storage building and a 2 car Garage with Privacy Screening
- Type:
- Single Family
- Sq.Ft.:
- 2,277
- Status:
- Active
- Beds:
- 4
- Lot size:
- 0.56 Acres
- Year built:
- 1953
- Baths:
- 2.00
- MLS#:
- 10328908
- Subdivision:
- Walker Heights
ADDITIONAL INFORMATION
Opportunity awaits in this 4-bedroom 2-bathroom brick home brimming with potential. Boasting 2277 sq ft of space with a newer roof, and complete with a large enclosed back porch, this residence is ready to become your dream home or dream investment property. The natural light from this East facing home highlights the original hardwood floors and trim work throughout. The spacious half acre yard provides ample space for relaxation, gardening, or entertainment possibilities. Located conveniently near schools, Robins Air Force Base, and Houston Healthcare; bring your paint samples & envision the possibilities to create your one-of-a-kind home. Don't miss this amazing opportunity to transform this property into your ideal haven. CALL and BUY TODAY!
- Type:
- Single Family
- Sq.Ft.:
- 1,025
- Status:
- Active
- Beds:
- 3
- Lot size:
- 0.21 Acres
- Year built:
- 1965
- Baths:
- 2.00
- MLS#:
- 10327726
- Subdivision:
- None
ADDITIONAL INFORMATION
Calling all investors, here is your opportunity to purchase a cash flowing property with a tenant already in place! This 3 bedroom home has a bonus room that could be used as a 4th bedroom. Bundle this purchase with 4158 Log Cabin Drive in Macon for just $215,000. PLEASE DO NOT DISTURB THE TENANT!
- Type:
- Single Family
- Sq.Ft.:
- 1,404
- Status:
- Active
- Beds:
- 3
- Lot size:
- 0.1 Acres
- Year built:
- 1977
- Baths:
- 2.00
- MLS#:
- 10327161
- Subdivision:
- Featherstone
ADDITIONAL INFORMATION
WHAT A DEAL! Check out this 3 Bed, 2 Full Bath condo located in Featherstone! This unit is very spacious, boasting 1,404 sq ft of living space! Updated flooring, HUGE bedrooms, nice front porch area, covered back patio, and the unit comes FULLY FURNISHED, including TVs, the fridge, washer and dryer! This home is MOVE-IN READY, perfect for a first time buyer and their family, OR the savvy investor looking for a TURN-KEY property! Call me TODAY to tour this beautiful property, you won't be disappointed!
- Type:
- Single Family
- Sq.Ft.:
- 4,678
- Status:
- Active
- Beds:
- 5
- Lot size:
- 1.59 Acres
- Year built:
- 1996
- Baths:
- 5.00
- MLS#:
- 10326742
- Subdivision:
- ST-Sathams Way
ADDITIONAL INFORMATION
Exquisite living with a waterfront view. This home will leave you breathless with everything it has to offer you. Gorgeous designer kitchen everyone would love for entertaining, keeping room, large family room. It has a music studio with a recording room and a private bath that can be counted as your 5th bedroom. The main level has a private bedroom with its own private bathroom, and the primary suite with a sitting area, beautiful and spacious bathroom with a walk-in closet. Relax on your amazing deck or porch with the great view of the sunset hitting the water. Schedule your viewing today, there is so much more this fabulous house has to offer.
- Type:
- Single Family-Detached
- Sq.Ft.:
- 1,202
- Status:
- Active
- Beds:
- 3
- Lot size:
- 0.23 Acres
- Year built:
- 1969
- Baths:
- 2.00
- MLS#:
- 243960
- Subdivision:
- AZALEA PARK
ADDITIONAL INFORMATION
- Type:
- Single Family
- Sq.Ft.:
- 2,180
- Status:
- Active
- Beds:
- 5
- Lot size:
- 0.12 Acres
- Year built:
- 2024
- Baths:
- 3.00
- MLS#:
- 10322942
- Subdivision:
- Old Stone Crossing
ADDITIONAL INFORMATION
Prepare to be impressed by this BEAUTIFUL NEW 2-story Home in the Old Stone Crossing Community! The elegant Gardner Plan boasts a flex space and a guest suite with a walk-in closet on the main floor. The Kitchen features gorgeous cabinets, granite countertops, and stainless-steel appliances (Including Range, microwave, and Dishwasher). All other bedrooms are on the 2nd floor. The oversized primary suite has a private bath, dual vanity sinks, and a walk-in closet. This desirable plan also comes complete with a 2-car garage.
- Type:
- Single Family
- Sq.Ft.:
- 960
- Status:
- Active
- Beds:
- 3
- Lot size:
- 0.2 Acres
- Year built:
- 1943
- Baths:
- 1.00
- MLS#:
- 10299948
- Subdivision:
- Warner Robins Manor
ADDITIONAL INFORMATION
Looking for a well-maintained investment property or a cozy place to call home? Look no further! This charming property, located just minutes from a variety of dining and entertainment options, offers incredible potential. Property Features: -New Roof: Recently replaced, ensuring durability and peace of mind. -Regular HVAC Maintenance: HVAC system has been meticulously serviced to ensure optimal performance and comfort. -Updated Interiors: Freshly painted with new electrical and plumbing systems, providing modern convenience and safety. -New Vinyl Flooring: Stylish and easy to maintain, the new flooring adds a fresh, contemporary touch. -Outbuilding: Shed in the back provide ample storage space for tools, equipment, or hobby materials. -Area behind the fence is an easement if the owner maintains the property. Could be great for extra parking space. Location: Prime spot just minutes away from restaurants, cafes, shops, and entertainment venues. Perfect for those who love being in the heart of the action. Well-Maintained: Property in excellent condition, making it ready for immediate move-in or rental. Contact us today to schedule a viewing and make this wonderful properties yours!
- Type:
- Single Family
- Sq.Ft.:
- 2,763
- Status:
- Active
- Beds:
- 4
- Lot size:
- 0.33 Acres
- Year built:
- 2003
- Baths:
- 3.00
- MLS#:
- 20180328
- Subdivision:
- Hatcher Estates
ADDITIONAL INFORMATION
This beautiful all brick 2763 sq foot home in Hatcher Estates subdivision has 4 BR and 3 BA. This home features an eat in kitchen with granite countertops, formal dining room, high ceilings, and a great room with a gas fireplace. The primary bedroom is a sanctuary split from guest rooms and boasts a tray ceiling, dual sinks, deep jetted tub, separate shower, toilet room, custom cabinets, and large closet with a California closet system! Large 4th BR w/ dedicated BA and closet are upstairs. Laundry room w/sink. Oversized garage w/ 2 closets. Spacious back porch, privacy fence, sprinklers, NEW ROOF AND MAIN HVAC INSTALLED IN 2019. Upstairs HVAC to be installed prior to closing. Location close to Robins AFB, schools and shopping!
- Type:
- Single Family
- Sq.Ft.:
- 3,368
- Status:
- Active
- Beds:
- 4
- Year built:
- 2006
- Baths:
- 4.00
- MLS#:
- 10287776
- Subdivision:
- Weatherby Plantation
ADDITIONAL INFORMATION
Welcome home ! Your family will enjoy this exquisite 4 bedroom 3 1/2 bath home with a large bonus situated on a level manicured lot. This home offers a split floor plan with the master and two bedrooms on the main level, a dining room, living room and open kitchen area with a keeping room with a fireplace. All hardwood floors in the living areas, ceramic tiles in the bathroom, kitchen and keeping room and carpets in the bedrooms. You will love the master suite that offers a large bedroom, his and hers closets, his and hers vanity and sink in the master bath, separate shower and a jacuzzi tub. You can exit the master bedroom through the door to the oversized screened porch that has a fireplace. There is extra concrete for your grill and you will enjoy the fenced in backyard for entertaining. Lots of upgrades such as double tray ceilings, judges panels, crown molding, country shutters and wood blinds throughout the home. Plenty of space for living and entertaining. County taxes only and conveniently located near shopping, schools, I-75. This is the perfect place to call home. Call today for a showing! Great home for a great price! 2.25% Assumable VA Loan
- Type:
- Single Family-Detached
- Sq.Ft.:
- 1,790
- Status:
- Active
- Beds:
- 3
- Lot size:
- 0.33 Acres
- Year built:
- 1959
- Baths:
- 2.00
- MLS#:
- 241702
- Subdivision:
- HILLCREST HEIGHTS
ADDITIONAL INFORMATION
- Type:
- Single Family
- Sq.Ft.:
- 1,108
- Status:
- Active
- Beds:
- 3
- Lot size:
- 0.3 Acres
- Year built:
- 1953
- Baths:
- 2.00
- MLS#:
- 20173733
- Subdivision:
- Walker Heights
ADDITIONAL INFORMATION
If you are an investor or looking to start your journey of home ownership with a property that is within walking distance to schools, restaurants and less than five miles from Robins Air Force Base, you have found it! Roll up your sleeves for some sweat equity. This three bedroom, two bathroom, single family dwelling that has updated flooring throughout, and feels like private living within the city. The seller even added fresh sod in the front so you don't have to! At this price, be ready to finish the work and then sit back as your investment works for you. This is the perfect opportunity to own just miles away from the new Commercial Circle renovations that are underway in the up and coming downtown Warner Robins area. See it and make your cash offer today!
- Type:
- Single Family
- Sq.Ft.:
- 3,809
- Status:
- Active
- Beds:
- 5
- Lot size:
- 0.78 Acres
- Year built:
- 1994
- Baths:
- 4.00
- MLS#:
- 10249457
- Subdivision:
- FORREST POINTE AT STATHAMS
ADDITIONAL INFORMATION
Discover the perfect blend of comfort and style in this prestigious real estate listing .Embrace luxury living in a golf community a listing nestled among prestigious landscapes. 5 bedrooms ,3.5 baths, 2 story home 2929 sq ft living space. A huge two door basement garage 880 sq ft. A nice deck for grilling. Master suite on the main level. Separate dinning room and keeping room. This home is very close to I-75,Warner Robins AFB and Macon Regional Airport. SCHEDULE a viewing of this property. Call listing agent for an appointment Monday 10am-4pm Wednesday 10am-4pm Saturday 11am-6pm Sunday 1pm-6pm
- Type:
- Single Family
- Sq.Ft.:
- 2,062
- Status:
- Active
- Beds:
- 3
- Baths:
- 3.00
- MLS#:
- 236941
- Subdivision:
- THE COTTAGES @ LAKEVIEW
ADDITIONAL INFORMATION
- Type:
- Single Family
- Sq.Ft.:
- 2,062
- Status:
- Active
- Beds:
- 3
- Baths:
- 3.00
- MLS#:
- 236940
- Subdivision:
- THE COTTAGES @ LAKEVIEW
ADDITIONAL INFORMATION
- Type:
- Single Family
- Sq.Ft.:
- 2,062
- Status:
- Active
- Beds:
- 3
- Baths:
- 3.00
- MLS#:
- 236939
- Subdivision:
- THE COTTAGES @ LAKEVIEW
ADDITIONAL INFORMATION
- Type:
- Single Family
- Sq.Ft.:
- 2,062
- Status:
- Active
- Beds:
- 3
- Baths:
- 3.00
- MLS#:
- 236928
- Subdivision:
- THE COTTAGES @ LAKEVIEW
ADDITIONAL INFORMATION
- Type:
- Single Family
- Sq.Ft.:
- 2,062
- Status:
- Active
- Beds:
- 3
- Baths:
- 3.00
- MLS#:
- 236923
- Subdivision:
- THE COTTAGES @ LAKEVIEW
ADDITIONAL INFORMATION

The data relating to real estate for sale on this web site comes in part from the Broker Reciprocity Program of Georgia MLS. Real estate listings held by brokerage firms other than this broker are marked with the Broker Reciprocity logo and detailed information about them includes the name of the listing brokers. The broker providing this data believes it to be correct but advises interested parties to confirm them before relying on them in a purchase decision. Copyright 2024 Georgia MLS. All rights reserved.
Warner Robins Real Estate
The median home value in Warner Robins, GA is $235,000. This is higher than the county median home value of $211,500. The national median home value is $338,100. The average price of homes sold in Warner Robins, GA is $235,000. Approximately 46.93% of Warner Robins homes are owned, compared to 43.3% rented, while 9.77% are vacant. Warner Robins real estate listings include condos, townhomes, and single family homes for sale. Commercial properties are also available. If you see a property you’re interested in, contact a Warner Robins real estate agent to arrange a tour today!
Warner Robins, Georgia has a population of 79,589. Warner Robins is less family-centric than the surrounding county with 28.99% of the households containing married families with children. The county average for households married with children is 32.07%.
The median household income in Warner Robins, Georgia is $58,379. The median household income for the surrounding county is $70,313 compared to the national median of $69,021. The median age of people living in Warner Robins is 33 years.
Warner Robins Weather
The average high temperature in July is 92 degrees, with an average low temperature in January of 34.2 degrees. The average rainfall is approximately 46.3 inches per year, with 0.3 inches of snow per year.
