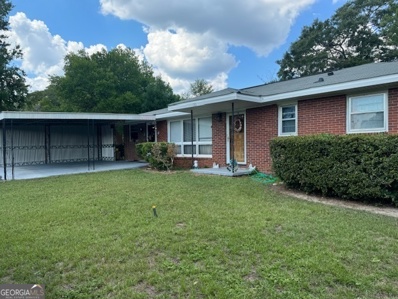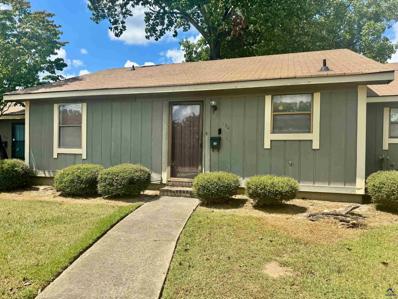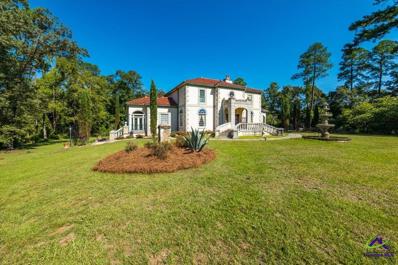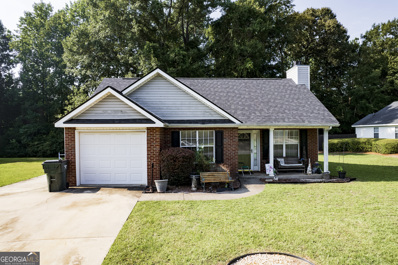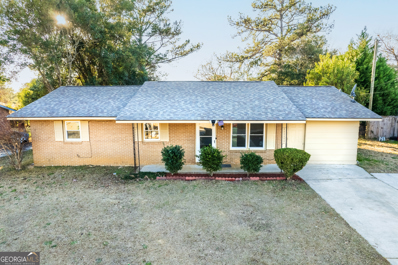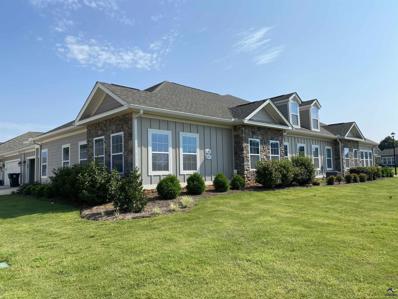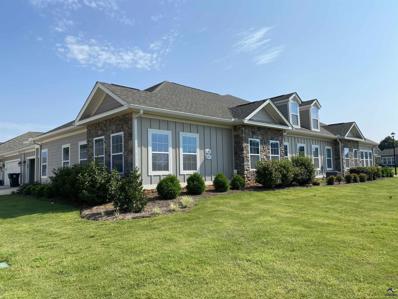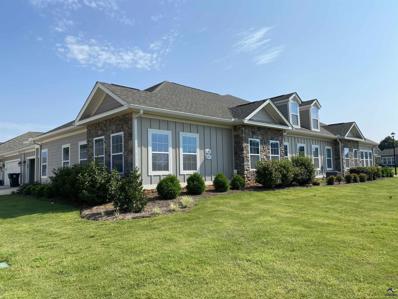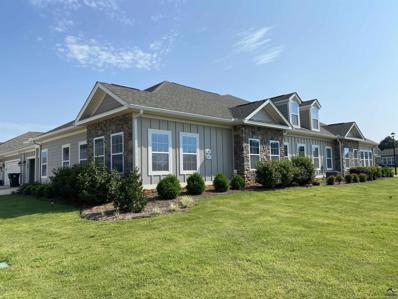Warner Robins GA Homes for Sale
- Type:
- Single Family-Detached
- Sq.Ft.:
- 1,569
- Status:
- Active
- Beds:
- 3
- Lot size:
- 0.32 Acres
- Year built:
- 1957
- Baths:
- 2.00
- MLS#:
- 246014
- Subdivision:
- TANGLEWOOD
ADDITIONAL INFORMATION
- Type:
- Single Family
- Sq.Ft.:
- 1,874
- Status:
- Active
- Beds:
- 3
- Lot size:
- 0.33 Acres
- Year built:
- 1949
- Baths:
- 2.00
- MLS#:
- 10396585
- Subdivision:
- Walker Heights
ADDITIONAL INFORMATION
Fabulously remodeled Gem! Home features 2 separate Living rooms and Master bedroom with on Suite! Home has 3 bedrooms and 2 full baths and Sunroom. NEW Roof, NEW HVAC with transferable warranty, NEW paint inside and out, NEW stainless steel appliances, NEW counter tops throughout, NEW faucets, NEW light fixtures throughout, and NEW locks/knobs throughout. The Lot is flat and the backyard is fenced in, Huge garage and 2 car carport! This house is ready for you to make it your next home!
- Type:
- Single Family-Detached
- Sq.Ft.:
- 1,851
- Status:
- Active
- Beds:
- 3
- Lot size:
- 0.32 Acres
- Year built:
- 1957
- Baths:
- 2.00
- MLS#:
- 246002
- Subdivision:
- CANTERBURY ESTATES
ADDITIONAL INFORMATION
- Type:
- Single Family-Detached
- Sq.Ft.:
- 1,791
- Status:
- Active
- Beds:
- 3
- Lot size:
- 0.29 Acres
- Year built:
- 1957
- Baths:
- 2.00
- MLS#:
- 245932
- Subdivision:
- COUNTRY HILLS
ADDITIONAL INFORMATION
- Type:
- Single Family
- Sq.Ft.:
- 4,543
- Status:
- Active
- Beds:
- 6
- Lot size:
- 0.44 Acres
- Year built:
- 1998
- Baths:
- 4.00
- MLS#:
- 10383473
- Subdivision:
- Statham'S Landing
ADDITIONAL INFORMATION
Check out this beautiful home located in the Deerwood section of Statham's Landing Subdivision. The perfectly manicured landscaping leads to the front door of this elegant all-brick home, which provides golf course views. Downstairs is the spacious master bedroom with a cozy sitting area, a large in suite master bathroom, jacuzzi tub, separate shower and a large walk-in closet. The ground floor also has a 2nd bedroom/office, a second full bathroom/powder room, a large sunny kitchen with plenty of cabinets, a breakfast bar , in kitchen dining area, and two large living areas (formal living room and large informal den with a fireplace), a butler pantry, a formal dining room an expansive bright tiled sunroom with a lovely view of the flower garden and a golf course view. Upstairs are 4 more large bedrooms, one with a stunning view of the golf course, any of which could double as a workout room, office or upstairs den/library. There are also two more full bathrooms and a spacious onus/exercise room. Back down stairs, there is full laundry room with large wash sink, storage cabinets and 2 utility closets. Just off the laundry room is a spacious 3 car garage with built in storage cabinets. Walk out the back door to a fabulous large brick latticework patio, which has a golf course view and view of the well manicured private back yard. All where you can entertain or just wind down or relax, while enjoying the tranquility of this beautiful golf community retreat.
- Type:
- Single Family
- Sq.Ft.:
- 1,505
- Status:
- Active
- Beds:
- 3
- Lot size:
- 0.45 Acres
- Year built:
- 1959
- Baths:
- 2.00
- MLS#:
- 10382833
- Subdivision:
- Cherokee Hills
ADDITIONAL INFORMATION
LOTS OF CHARACTER in this charming house in a well established neighborhood. The kichen and one bathroom has been updated. There are 3 bedrooms, 2 bathrooms, den, livingroom/dining room combo and an office/nursery. On the all brick exterior there is a fenced backyard, carport, covered patio and 3 outbuildings. This house is within walking distance to restaurants, grocery stores and much more. This one will not last long! Schedule your personal showing appointment today!
- Type:
- Single Family
- Sq.Ft.:
- 2,599
- Status:
- Active
- Beds:
- 4
- Lot size:
- 0.65 Acres
- Year built:
- 2024
- Baths:
- 3.00
- MLS#:
- 10380063
- Subdivision:
- Knob Hill
ADDITIONAL INFORMATION
Be sure to ask about special incentives!! A Hughston Community. Welcome to our Camden C Floorplan. One of our Favorite Floorplans, with 2599 SF of Stylish Living Space, Our Exclusive Knob Hill Community is filled with Charm and Centrally located. Already Included Luxury Options such as Farmhouse Porch, Stone Wrapped Columns, Gourmet Kitchen, Oak Hardwood Flooring, Luxury Trim Package, Luxury Plumbing Package, Gameday Patio w/ Outdoor Fireplace & Side Entry Garage are sure to Impress. ***Ask about our Included Home Automation*** Prepare to be Impressed! You will be Greeted by Soaring 2 Story Entry, Formal Dining Room Boasting Tons of Trim Detail. Great Room features Wood Burning Fireplace & Ample Room for Entertaining. The Well-Equipped Kitchen is Abundant with Stylish Cabinetry, Gorgeous Quartz Countertops, Tiled Herringbone Backsplash & our Gourmet Kitchen Package including Gas Cooktop, Stainless Vent Hood & Built-in Oven/Microwave. Large Kitchen Island overlooking Breakfast Area. Walk-in Pantry for Additional Storage. Owner's Entry Boasts our Signature Drop Zone, the perfect Catch-all. Laundry Room & Half Bath conveniently tucked on the Main Level. Upstairs Offers an Expansive Owner's Suite, Creating a Cozy Retreat. Owner's Bath with Garden Tub, Tiled Shower, Vanity & Generously sized Walk-in Closet. Spacious Additional Bedrooms with Tons of Natural Light. Full Bath Upstairs just steps from Additional Bedrooms. Oak Hardwood Flooring throughout Main Living Areas, Upgraded Trim & Gourmet Kitchen give this home a High-End Feel. Side Entry Garage & 12x16 Gameday Patio w/ Fireplace creates the Perfect space for Fall Football. A Must See!
- Type:
- Single Family
- Sq.Ft.:
- 2,140
- Status:
- Active
- Beds:
- 3
- Lot size:
- 0.29 Acres
- Year built:
- 1955
- Baths:
- 2.00
- MLS#:
- 10375251
- Subdivision:
- Azalea Place
ADDITIONAL INFORMATION
This beautifully renovated home offers a blend of modern updates and classic charm. Step through the foyer into a spacious living area that flows seamlessly into a formal dining room, perfect for entertaining. An additional living space leads to the newly updated kitchen, which features granite countertops and a tile backsplash, giving it a fresh and stylish look. The owner's suite is a retreat, offering a generous closet and a clawfoot tub/shower combo, ideal for relaxation. The other two bedrooms are also spacious and well-lit. Outside, the large backyard provides plenty of room for outdoor activities. A patio offers space for relaxing or dining, while the wired workshop is perfect for hobbies or extra storage. A storage shed adds even more convenience. With new flooring, refinished hardwoods and new lighting throughout, this home is move-in ready!
- Type:
- Single Family
- Sq.Ft.:
- 3,151
- Status:
- Active
- Beds:
- 5
- Lot size:
- 0.35 Acres
- Year built:
- 2024
- Baths:
- 3.00
- MLS#:
- 10374666
- Subdivision:
- Knob Hill
ADDITIONAL INFORMATION
A Hughston Community. Welcome to our Cypress A, Favorite Floorplan w/ 3151 SF of Inviting Living Space. Our Exclusive Knob Hill Community is filled with Charm and Centrally located. Already Included Luxury Options such as Farmhouse Porch, Stone Wrapped Columns, Gourmet Kitchen, Oak Hardwood Flooring, Luxury Trim Package, Luxury Plumbing Package, Gameday Patio w/ Outdoor Fireplace & Side Entry Garage are sure to Impress. ***Ask about our Included Home Automation*** Check out our Hottest Floorplan! Inviting Entry Foyer, Formal Dining with Tons of Trim Detail, Flex Space perfect for Office or Playroom, Large Great Room with Wood Burning Fireplace. Stunning Kitchen w/ Timeless Cabinetry, Gorgeous Quartz Countertops & Tiled Herringbone Backsplash. Our Gourmet Kitchen Package including Gas Cooktop, Stainless Vent Hood & Built-in Oven/Microwave. Large Kitchen Island overlooking Breakfast Area & Walk-in Pantry. 5th Bedroom on Main Level perfect for Guests. Owner's Entry Boasts our Signature Drop Zone, creating an ideal Catch-all. Upstairs leads to a Huge Owner's Suite w/ Sitting Area. Owner's Bath w/ Garden Tub & Tiled Shower, Quartz Countertops & Spacious Walk-in Closet. Versatile Media Room perfect for Home Theater. Additional Bedrooms are Spacious w/ Ample Closets. Laundry Conveniently located Upstairs. Oak Hardwood Flooring throughout Main Living Areas, Upgraded Trim & Gourmet Kitchen give this home a High-End Feel. 2 Car Garage, 12x16 Gameday Patio w/ Fireplace create an Outdoor Oasis. You will not want to Miss This Opportunity!
- Type:
- Condo
- Sq.Ft.:
- 1,296
- Status:
- Active
- Beds:
- 2
- Lot size:
- 0.1 Acres
- Year built:
- 1978
- Baths:
- 2.00
- MLS#:
- 10370239
- Subdivision:
- Featherstone
ADDITIONAL INFORMATION
Great condo to add to your investment portfolio! Move in ready. Many upgrades, newly fenced patio area. Easy commute to RAFB! Don't miss this one!
- Type:
- Single Family
- Sq.Ft.:
- 3,324
- Status:
- Active
- Beds:
- 5
- Lot size:
- 0.36 Acres
- Year built:
- 2024
- Baths:
- 4.00
- MLS#:
- 10368349
- Subdivision:
- Knob Hill
ADDITIONAL INFORMATION
Be sure to ask about special incentives with a Jan/Feb 2025 closing!! A Hughston Homes Community. Welcome to our Jackson A Floorplan. One of our Favorite Floorplans with 3324 SF of Living Space. Our Exclusive Knob Hill Community is filled with Charm and Centrally located. Already Included Luxury Options such as Farmhouse Porch, Stone Wrapped Columns, Gourmet Kitchen, Elevated Vinyl Plank Flooring, Luxury Trim Package, Luxury Plumbing Package, Gameday Patio w/ Outdoor Fireplace & Side Entry Garage are sure to Impress. ***Ask about or Included Home Automation*** Bright Open Floorplan awaits! Inviting Entry Foyer, Formal Dining Room w/ Tons of Detail, Flex Space ideal for Home Office, Huge Great Room w/ Wood burning Fireplace & Tons of Light. Stunning Kitchen w/ Timeless Cabinetry, Gorgeous Granite Countertops & Tiled Herringbone Backsplash. Our Gourmet Kitchen Package including Gas Cooktop, Stainless Vent Hood, Built-in Microwave & Single wall oven. Large Kitchen Island overlooking Breakfast Area & Walk-in Pantry. 5th Bedroom on Main Level perfect for Guests. Owner's Entry Boasts our Signature Drop Zone, creating the ideal Catch all. Upstairs leads to a Huge Owner's Suite and Owner's Bath w/ Garden Tub & Frameless Tiled Shower, Quartz Countertops & Spacious Walk-in Closet. Additional Bedroom w/ Walk-in Closet & Full Bath, creating a Teenager or In-Law Suite. Additional Bedrooms are Spacious w/ Ample Closets. Laundry Conveniently located Upstairs. Elevated Vinyl Plank Flooring throughout Main Living Areas, Upgraded Trim & Gourmet Kitchen give this home a High-End Feel. 2 Car Side Entry Garage, 12x16 Gameday Patio w/ Fireplace create an Outdoor Oasis. You will not want to Miss This Opportunity!
- Type:
- Single Family
- Sq.Ft.:
- 900
- Status:
- Active
- Beds:
- 2
- Lot size:
- 0.02 Acres
- Year built:
- 1944
- Baths:
- 1.00
- MLS#:
- 245390
- Subdivision:
- FEATHERSTONE
ADDITIONAL INFORMATION
- Type:
- Single Family-Detached
- Sq.Ft.:
- 3,987
- Status:
- Active
- Beds:
- 4
- Lot size:
- 7.17 Acres
- Year built:
- 1946
- Baths:
- 3.00
- MLS#:
- 245382
ADDITIONAL INFORMATION
- Type:
- Single Family
- Sq.Ft.:
- 2,389
- Status:
- Active
- Beds:
- 4
- Lot size:
- 0.61 Acres
- Year built:
- 1987
- Baths:
- 2.00
- MLS#:
- 10357638
- Subdivision:
- Woodfield-Statham'S Landing
ADDITIONAL INFORMATION
New Year, New Price! Seller has given a $20,000 price reduction and is eager to have a buyer for this stunning all brick house in Woodfield at Statham's Landing! This house has a large split floorplan with a spacious living area, generous kitchen with new appliances and tons of cabinet and counter space, and large bedrooms. The primary bedroom is a lovely retreat with a spacious en-suite, large walk in closet and it has its own doors that lead off onto the patio to be able to enjoy the serene mornings and evening hours. There is a finished out 200 sq ft storage room off of the garage that is heated, cooled and plumbed that has potential to be used in many ways. Last but not least the yard is over half an acre and fully fenced! Call today for your own private showing!
- Type:
- Single Family
- Sq.Ft.:
- 1,518
- Status:
- Active
- Beds:
- 3
- Lot size:
- 0.7 Acres
- Year built:
- 2001
- Baths:
- 2.00
- MLS#:
- 10356038
- Subdivision:
- Tucker Place
ADDITIONAL INFORMATION
Welcome to 212 Willis Creek Rd, a prime investment opportunity located in Warner Robins, GA. This well-maintained 3-bedroom, 2-bathroom home spans 1,518square feet and is situated on a spacious0.7-acre lot. Built in 2001, the property features a modern open floor plan, central heating and air conditioning, and a cozy fireplace for added comfort. The exterior of the home is constructed with durable brick and vinyl siding, topped with a gable roof covered in asphalt shingles. The property includes an attached one car garage and an inviting open porch, perfect for enjoying the quiet surroundings. Conveniently located near Shirley Hills Elementary School, Warner Robins MiddleSchool, and Warner Robins High School, this home is in a family-friendly neighborhood with easy access to local amenities. Please note, this property is tenant-occupied and is being sold as an investment property, offering immediate rental income for the discerning investor. Don't miss out on this excellent opportunity to expand your portfolio in a desirable area.
- Type:
- Single Family
- Sq.Ft.:
- 1,431
- Status:
- Active
- Beds:
- 4
- Lot size:
- 0.26 Acres
- Year built:
- 1970
- Baths:
- 1.00
- MLS#:
- 10350864
- Subdivision:
- Ivelyn Estates
ADDITIONAL INFORMATION
Seize this exceptional investment opportunity with a fully renovated rental property featuring reliable tenants already in place. Located at 303 Laurie Ln in Warner Robins, this attractive 4-bedroom, 2-bathroom home offers contemporary living with peace of mind, making it an ideal addition to your portfolio. The home has been meticulously updated, featuring luxurious vinyl plank flooring, a modern kitchen with the latest appliances, and a welcoming atmosphere throughout its 1,431square feet. Situated on a 0.26-acre lot, this property blends comfort and convenience, nestled in a peaceful neighborhood yet just moments away from local amenities, shopping, and dining options. Its prime location also offers easy access to several schools and parks, making it appealing to a wide range of tenants. With the hard work of renovations already completed, this property is a turnkey investment, providing immediate rental income and long-term value. Don't miss out on the chance to add this hassle-free, income-generating property to your investment portfolio. Contact us today to learn more about this exceptional opportunity at 303 Laurie Ln.
- Type:
- Single Family
- Sq.Ft.:
- 2,667
- Status:
- Active
- Beds:
- 5
- Lot size:
- 0.42 Acres
- Year built:
- 1988
- Baths:
- 3.00
- MLS#:
- 10347167
- Subdivision:
- South Oaks
ADDITIONAL INFORMATION
Welcome to your dream home in the highly sought-after South Oaks neighborhood! This spacious 5-bedroom, 3-bathroom house offers the perfect blend of modern living and serene seclusion. As you step inside, you'll be greeted by an inviting open floor plan that seamlessly connects the kitchen, dining room, and living room. The bright and airy kitchen features top-of-the-line appliances, ample counter space, and a convenient breakfast bar, making it the perfect spot for entertaining and family gatherings. The adjacent dining area flows effortlessly into the cozy living room, complete with large windows that flood the space with natural light. The first floor also boasts a comfortable guest bedroom, ideal for visitors or a home office. Upstairs, you'll find four additional bedrooms, including a spacious master suite with an en-suite bathroom and plenty of closet space. Step outside to your private oasis-a large deck overlooking a beautifully landscaped yard surrounded by mature trees, providing the ultimate seclusion and tranquility. Whether you're hosting a summer barbecue or enjoying a quiet evening under the stars, this outdoor space is sure to impress. Additional features include a two-car garage, offering ample storage and parking, and a location that places you close to excellent schools, parks, shopping, and dining. Don't miss the opportunity to make this exceptional South Oaks property your new home. Schedule a showing today and experience the perfect combination of luxury, comfort, and privacy!
- Type:
- Single Family
- Sq.Ft.:
- 2,277
- Status:
- Active
- Beds:
- 4
- Lot size:
- 0.56 Acres
- Year built:
- 1953
- Baths:
- 2.00
- MLS#:
- 10328908
- Subdivision:
- Walker Heights
ADDITIONAL INFORMATION
Opportunity awaits in this 4-bedroom 2-bathroom brick home brimming with potential. Boasting 2277 sq ft of space with a newer roof, and complete with a large enclosed back porch, this residence is ready to become your dream home or dream investment property. The natural light from this East facing home highlights the original hardwood floors and trim work throughout. The spacious half acre yard provides ample space for relaxation, gardening, or entertainment possibilities. Located conveniently near schools, Robins Air Force Base, and Houston Healthcare; bring your paint samples & envision the possibilities to create your one-of-a-kind home. Don't miss this amazing opportunity to transform this property into your ideal haven. CALL and BUY TODAY!
- Type:
- Single Family
- Sq.Ft.:
- 1,404
- Status:
- Active
- Beds:
- 3
- Lot size:
- 0.1 Acres
- Year built:
- 1977
- Baths:
- 2.00
- MLS#:
- 10327161
- Subdivision:
- Featherstone
ADDITIONAL INFORMATION
WHAT A DEAL! Check out this 3 Bed, 2 Full Bath condo located in Featherstone! This unit is very spacious, boasting 1,404 sq ft of living space! Updated flooring, HUGE bedrooms, nice front porch area, covered back patio, and the unit comes FULLY FURNISHED, including TVs, the fridge, washer and dryer! This home is MOVE-IN READY, perfect for a first time buyer and their family, OR the savvy investor looking for a TURN-KEY property! Call me TODAY to tour this beautiful property, you won't be disappointed!
- Type:
- Single Family
- Sq.Ft.:
- 2,180
- Status:
- Active
- Beds:
- 5
- Lot size:
- 0.12 Acres
- Year built:
- 2024
- Baths:
- 3.00
- MLS#:
- 10322942
- Subdivision:
- Old Stone Crossing
ADDITIONAL INFORMATION
Prepare to be impressed by this BEAUTIFUL NEW 2-story Home in the Old Stone Crossing Community! The elegant Gardner Plan boasts a flex space and a guest suite with a walk-in closet on the main floor. The Kitchen features gorgeous cabinets, granite countertops, and stainless-steel appliances (Including Range, microwave, and Dishwasher). All other bedrooms are on the 2nd floor. The oversized primary suite has a private bath, dual vanity sinks, and a walk-in closet. This desirable plan also comes complete with a 2-car garage.
- Type:
- Single Family
- Sq.Ft.:
- 2,763
- Status:
- Active
- Beds:
- 4
- Lot size:
- 0.33 Acres
- Year built:
- 2003
- Baths:
- 3.00
- MLS#:
- 20180328
- Subdivision:
- Hatcher Estates
ADDITIONAL INFORMATION
This beautiful all brick 2763 sq foot home in Hatcher Estates subdivision has 4 BR and 3 BA. This home features an eat in kitchen with granite countertops, formal dining room, high ceilings, and a great room with a gas fireplace. The primary bedroom is a sanctuary split from guest rooms and boasts a tray ceiling, dual sinks, deep jetted tub, separate shower, toilet room, custom cabinets, and large closet with a California closet system! Large 4th BR w/ dedicated BA and closet are upstairs. Laundry room w/sink. Oversized garage w/ 2 closets. Spacious back porch, privacy fence, sprinklers, NEW ROOF AND MAIN HVAC INSTALLED IN 2019. Upstairs HVAC to be installed prior to closing. Location close to Robins AFB, schools and shopping!
- Type:
- Single Family
- Sq.Ft.:
- 2,062
- Status:
- Active
- Beds:
- 3
- Baths:
- 3.00
- MLS#:
- 236941
- Subdivision:
- THE COTTAGES @ LAKEVIEW
ADDITIONAL INFORMATION
- Type:
- Single Family
- Sq.Ft.:
- 2,062
- Status:
- Active
- Beds:
- 3
- Baths:
- 3.00
- MLS#:
- 236940
- Subdivision:
- THE COTTAGES @ LAKEVIEW
ADDITIONAL INFORMATION
- Type:
- Single Family
- Sq.Ft.:
- 2,062
- Status:
- Active
- Beds:
- 3
- Baths:
- 3.00
- MLS#:
- 236939
- Subdivision:
- THE COTTAGES @ LAKEVIEW
ADDITIONAL INFORMATION
- Type:
- Single Family
- Sq.Ft.:
- 2,062
- Status:
- Active
- Beds:
- 3
- Baths:
- 3.00
- MLS#:
- 236928
- Subdivision:
- THE COTTAGES @ LAKEVIEW
ADDITIONAL INFORMATION
IDX information is provided exclusively for consumers personal, non-commercial use and may not be used for any purpose other than to identify prospective properties consumers may be interested in purchasing. Copyright 2025 Central Georgia MLS. All rights reserved.

The data relating to real estate for sale on this web site comes in part from the Broker Reciprocity Program of Georgia MLS. Real estate listings held by brokerage firms other than this broker are marked with the Broker Reciprocity logo and detailed information about them includes the name of the listing brokers. The broker providing this data believes it to be correct but advises interested parties to confirm them before relying on them in a purchase decision. Copyright 2025 Georgia MLS. All rights reserved.
Warner Robins Real Estate
The median home value in Warner Robins, GA is $227,900. This is higher than the county median home value of $211,500. The national median home value is $338,100. The average price of homes sold in Warner Robins, GA is $227,900. Approximately 46.93% of Warner Robins homes are owned, compared to 43.3% rented, while 9.77% are vacant. Warner Robins real estate listings include condos, townhomes, and single family homes for sale. Commercial properties are also available. If you see a property you’re interested in, contact a Warner Robins real estate agent to arrange a tour today!
Warner Robins, Georgia has a population of 79,589. Warner Robins is less family-centric than the surrounding county with 28.99% of the households containing married families with children. The county average for households married with children is 32.07%.
The median household income in Warner Robins, Georgia is $58,379. The median household income for the surrounding county is $70,313 compared to the national median of $69,021. The median age of people living in Warner Robins is 33 years.
Warner Robins Weather
The average high temperature in July is 92 degrees, with an average low temperature in January of 34.2 degrees. The average rainfall is approximately 46.3 inches per year, with 0.3 inches of snow per year.





