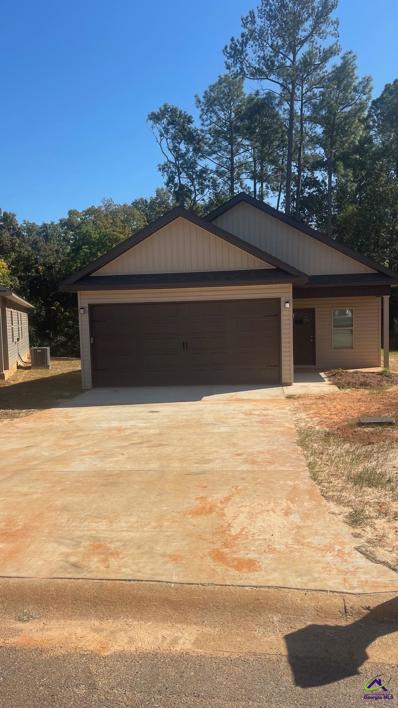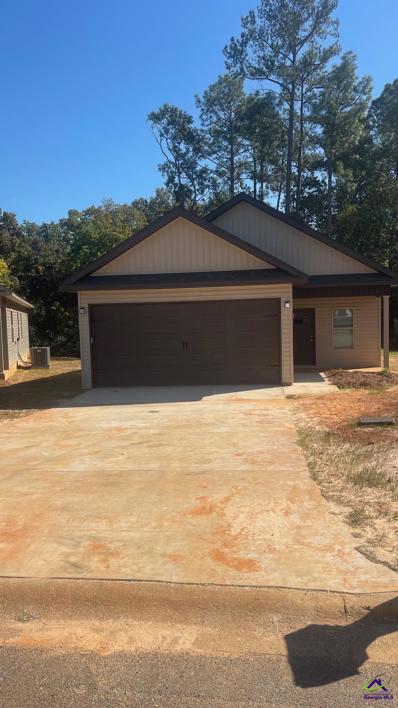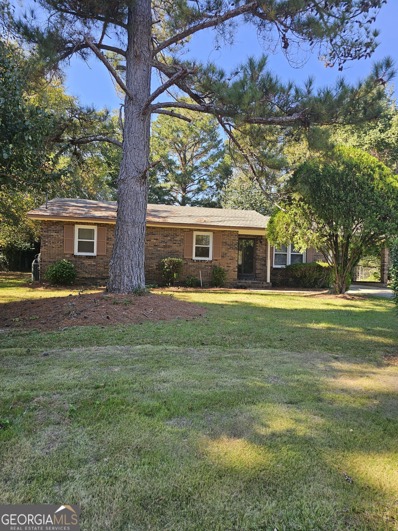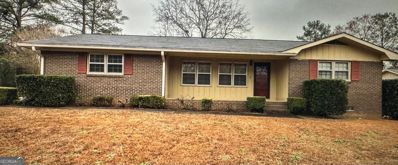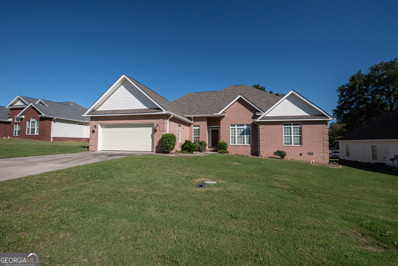Warner Robins GA Homes for Sale
- Type:
- Single Family
- Sq.Ft.:
- 1,225
- Status:
- Active
- Beds:
- 3
- Lot size:
- 0.33 Acres
- Year built:
- 1966
- Baths:
- 2.00
- MLS#:
- 10417964
- Subdivision:
- Jefferson Hills
ADDITIONAL INFORMATION
HOME SWEET HOME! Per Seller this updated home offers new kitchen cabinets, countertops flooring and appliances. Both bathrooms have new vanities and commodes. Refinished hardwood floors throughout living areas and tile in the bathrooms - No Carpet. Freshly painted throughout. Large .33 acre lot. Within walking distance to Huntington middle school and a short drive to Robins AFB and shopping.
- Type:
- Single Family
- Sq.Ft.:
- 3,360
- Status:
- Active
- Beds:
- 4
- Lot size:
- 0.21 Acres
- Year built:
- 2009
- Baths:
- 4.00
- MLS#:
- 10417922
- Subdivision:
- Estates At Lake Joy
ADDITIONAL INFORMATION
This beautifully renovated home offers the best of both worlds, featuring two large master suites-one upstairs with a cozy sitting area and fireplace, and one conveniently located on the main level. The main level also boasts an oversized great room that flows into the kitchen and breakfast area, making it perfect for entertaining. Everything is NEW, including luxury LVP and carpet, fresh paint, granite countertops, updated lighting and plumbing fixtures, hardware, and brand-new appliances-This home is completely move-in ready and sits on a quiet cul-de-sac with large flat yard! The two-story living room is bathed in natural light, while the spacious backyard provides ample room for outdoor living and entertaining. This house is more than just a place to live-it's a place to call home.
- Type:
- Townhouse
- Sq.Ft.:
- 1,140
- Status:
- Active
- Beds:
- 2
- Lot size:
- 0.14 Acres
- Year built:
- 1941
- Baths:
- 2.00
- MLS#:
- 247219
- Subdivision:
- CARRIAGE HILL
ADDITIONAL INFORMATION
- Type:
- Single Family
- Sq.Ft.:
- 3,616
- Status:
- Active
- Beds:
- 4
- Lot size:
- 1.25 Acres
- Year built:
- 1992
- Baths:
- 4.00
- MLS#:
- 10416744
- Subdivision:
- Stathams Landing
ADDITIONAL INFORMATION
Price adjustment!!! Discover the epitome of luxury living in this stunning all-brick home nestled at the tranquil end of the cul-de-sac, offering minimal pass-through traffic, and perfectly aligned with the lifestyle of golf enthusiast. Imagine stepping out your back door and finding yourself just a swing away from the 8th hole at Southern Landings Golf Course. Spread across a spacious 3,616 square feet, this beautiful home includes four well-appointed bedrooms including a wonderfully sized master bedroom on the main floor ensuring private space is never compromised. The interior is highlighted by a move-in-ready condition that promises immediate comfort. This home's heart undoubtedly lies in its recreation-rich backyard where you can bask in the Georgia sun in a low-maintenance, screened covered pool for that touch of holiday luxury year-round. Tailored for those who appreciate a balance between active living and tranquil privacy, this residence isn't just a home; it's a retreat. Whether it's teeing off on a Saturday morning or hosting a spontaneous pool party, life here is measured by moments that matter. Be prepared to live the life you've always imagined, all while enjoying the peace of your private enclave. So why just read about this slice of paradise? Come see why this is where your next chapter begins!
- Type:
- Single Family
- Sq.Ft.:
- 2,235
- Status:
- Active
- Beds:
- 5
- Year built:
- 2004
- Baths:
- 3.00
- MLS#:
- 10417209
- Subdivision:
- Harpers Ridge At Tucker Place
ADDITIONAL INFORMATION
Fully Renovated home ready for immediate move in! This property sits on great lot in a fantastic neighborhood. All major expense items have been taken care of, the home features a New roof, New HVAC, new water heater, new electrical and plumbing trim, plus new flooring throughout - this home feels brand new in every way! The spacious master bathroom features a built-in jacuzzi tub and a stand-up shower, perfect for relaxation. Enjoy outdoor living on the large covered deck with large flat fenced in back yard.
Open House:
Tuesday, 3/11 11:00-2:00PM
- Type:
- Single Family
- Sq.Ft.:
- 3,266
- Status:
- Active
- Beds:
- 5
- Lot size:
- 0.25 Acres
- Year built:
- 2008
- Baths:
- 3.00
- MLS#:
- 10416054
- Subdivision:
- Estates At Lake Joy
ADDITIONAL INFORMATION
This 5-bedroom, 3-bathroom home is ideal for families seeking space and comfort. Upon entering, you'll notice a two-story foyer that allows natural sunlight to fill the space. A versatile bedroom is on the main floor, making it perfect for guests or family members who prefer minimal stairs. The standout feature of this property is the spacious master bedroom, which includes two large walk-in closets, perfect for keeping your wardrobe organized. With plenty of room for a king-sized bed and additional furniture, this master suite is a peaceful retreat. The home features multiple staircases, which not only add convenience but also provides an appealing architectural view. The property is situated on a desirable corner lot. ***Seller concessions offered with acceptable offer.
- Type:
- Single Family
- Sq.Ft.:
- 2,345
- Status:
- Active
- Beds:
- 4
- Lot size:
- 0.37 Acres
- Year built:
- 2005
- Baths:
- 4.00
- MLS#:
- 10422377
- Subdivision:
- The Plantation @ Tara Estates
ADDITIONAL INFORMATION
Meticulously cared for and ready for a new owner to enjoy. Split plan, large master with a sitting area, two spacious dining areas, a bonus room with a full bath, kitchen offers quartz counters, spacious pantry and updated appliances. 15 x 31 covered patio will be the envy of all your friends. Not to mention the gunnite pool with new pump.
- Type:
- Townhouse
- Sq.Ft.:
- 1,050
- Status:
- Active
- Beds:
- 2
- Year built:
- 1984
- Baths:
- 2.00
- MLS#:
- 10415788
- Subdivision:
- None
ADDITIONAL INFORMATION
Introducing a charming townhouse in Warner Robins that promises comfort and potential income! Perfect for investors or small families, this recently listed home offers 2 bedrooms and 1.5 bathrooms spread across 1050 square feet of well-utilized space. This welcoming townhouse boasts a thoughtfully designed living area that maximizes its cozy footprint without sacrificing style or functionality. The primary bedroom is a peaceful retreat, designed to recharge and refresh after a busy day. With contemporary finishes and essential appliances, the heart of the home-the kitchen-awaits your culinary exploits, whether you're a budding chef or a microwave oven. Step outside the daily grind and enjoy nearby amenities. Fountain Park, a lush oasis, is a mere stone's throw away, ideal for leisurely strolls or invigorating jogs. Need supplies? The local supermarket is conveniently close, making grocery runs a breeze. Plus, the Houston County WIN Academy is within easy reach, providing excellent educational opportunities for young residents. Currently occupied, this property not only offers a ready home but also holds potential as a lucrative rental income source-an appealing prospect for savvy investors. If you're looking for a blend of lifestyle and investment, or simply a cozy corner to call your own, this townhouse is waiting to say, ''Welcome home!'' Dive into the local community, enjoy accessible amenities, and potentially add to your income with this delightful residential offering.
- Type:
- Townhouse
- Sq.Ft.:
- 1,080
- Status:
- Active
- Beds:
- 2
- Year built:
- 1981
- Baths:
- 2.00
- MLS#:
- 10415765
- Subdivision:
- None
ADDITIONAL INFORMATION
Discover the charm and convenience of this inviting townhouse, now available for sale in Warner Robins, a thriving hub with prominent local amenities. An ideal acquisition for those looking at potential rental income, this property presents a smart layout, featuring two bedrooms, including a spacious primary bedroom, and two full bathrooms across 1080 square feet of interior space. This townhouse highlights practical living spaces coupled with modern comforts, designed to cater to contemporary lifestyles. The kitchen opens into a cozy dining area, making it perfect for gatherings and culinary adventures. Each bathroom is well-appointed, complementing the overall functionality of the home. Residents will find comfort not only within the walls of their home but also in the vibrant community surrounding it. The Houston County WIN Academy, a prominent secondary school, stands just over a mile away, ensuring educational pursuits are well within reach. For weekend activities, Fountain Park offers scenic outdoor spaces less than a mile away-ideal for leisurely strolls or energizing jogs. Should you need anything from groceries to gas, the nearby BP supermarket meets daily shopping needs comfortably under two miles from your doorstep. Furthermore, this property is currently occupied, which may appeal to buyers looking for a smooth transition and immediate rental opportunities. This townhouse is a blend of convenience, comfort, and accessibility-perfect for starting up or slowing down. Seize the opportunity to own a slice of Warner Robins, where ease of living and investment potential meet seamlessly.
- Type:
- Townhouse
- Sq.Ft.:
- 1,050
- Status:
- Active
- Beds:
- 2
- Year built:
- 1984
- Baths:
- 2.00
- MLS#:
- 10415774
- Subdivision:
- None
ADDITIONAL INFORMATION
Discover a charming opportunity in Warner Robins with this newly listed 2-bedroom townhouse boasting a comfortable 1,050 square feet of living space. This well-appointed home features a primary bedroom along with an additional bedroom and 1.5 bathrooms, catered perfectly for small families or professionals. Currently occupied, this property presents an attractive avenue for rental income, making it an excellent investment for those looking to expand their portfolio. The townhouse's elegant design features cozy living spaces that merge seamlessly with practical amenities, ensuring a warm and inviting atmosphere. Residents will benefit from nearby conveniences such as the Houston County WIN Academy, perfect for educational pursuits, and the local BP grocery store, ideal for your daily needs-all situated within a couple of miles. Moreover, for recreation enthusiasts, there's Fountain Park, a mere stone's throw away, presenting lush surroundings for relaxing weekend picnics or leisurely evening strolls. Nestled in a friendly community surrounded by all the necessary amenities, this townhouse offers both comfort and convenience. Whether you're an investor or someone looking for a new place to call home, this property ensures you a solid foundation to thrive in Warner Robins. Ready to start a new chapter? This townhouse might just be the key!
- Type:
- Single Family
- Sq.Ft.:
- 2,850
- Status:
- Active
- Beds:
- 4
- Lot size:
- 0.28 Acres
- Year built:
- 2024
- Baths:
- 4.00
- MLS#:
- 10414333
- Subdivision:
- Buckhead Forest
ADDITIONAL INFORMATION
Beautiful new custom built (2024) all brick home in the desirable Buckhead Forest. Home is situated on a level lot with decorative stucco trim for low maintenance. Enter through this stunning wooden glass door and you will notice a grand foyer entry, spacious living room, vaulted ceiling, stone fireplace and separate dining room with luxury vinyl plank flooring. Kitchen with pantry, granite countertops and custom hood range with stainless steel appliances. Master on main with double vanity, garden tub, separate tile shower and walk in closet. Extra guest bedroom on main with full bath. Laundry room on main with separate entry. Upstairs two large bedrooms with a double vanity bathroom with separate entry for shower/tub for double use. Fifth bedroom or bonus/entertainment room with closet, plus loft area too. Covered patio, two car garage and irrigation system to help maintain the yard and save time and energy. This is a true dream home, call today to make yours! "New price adjustment related to new construction square footage update"
- Type:
- Single Family-Detached
- Sq.Ft.:
- 3,100
- Status:
- Active
- Beds:
- 4
- Lot size:
- 0.52 Acres
- Year built:
- 1949
- Baths:
- 3.00
- MLS#:
- 246890
- Subdivision:
- BEAVER GLEN
ADDITIONAL INFORMATION
- Type:
- Single Family-Detached
- Sq.Ft.:
- 1,300
- Status:
- Active
- Beds:
- 3
- Lot size:
- 0.4 Acres
- Year built:
- 1969
- Baths:
- 2.00
- MLS#:
- 246877
- Subdivision:
- MILLER HILLS ESTATE
ADDITIONAL INFORMATION
- Type:
- Single Family
- Sq.Ft.:
- 2,088
- Status:
- Active
- Beds:
- 3
- Lot size:
- 0.32 Acres
- Year built:
- 1964
- Baths:
- 2.00
- MLS#:
- 10411457
- Subdivision:
- Jefferson/Flanders
ADDITIONAL INFORMATION
Excited to present our latest listing at 201 Sherman Street! This beautifully renovated all-brick home is a true gem in a quiet neighborhood. With 3 spacious bedrooms, 2 baths, and a spacious living room and flex space, there's room for everyone to relax and enjoy. Features: Original hardwood floors, adding warmth and charm Open and inviting living spaces Move-in ready and waiting for its new owners! Don't miss your chance to make this incredible property your new home. Contact me for a private tour and let's make your home dreams come true!
- Type:
- Single Family
- Sq.Ft.:
- 8,417
- Status:
- Active
- Beds:
- 6
- Lot size:
- 1.1 Acres
- Year built:
- 1993
- Baths:
- 8.00
- MLS#:
- 177287
- Subdivision:
- Stathams
ADDITIONAL INFORMATION
- Type:
- Single Family-Detached
- Sq.Ft.:
- 2,648
- Status:
- Active
- Beds:
- 4
- Year built:
- 1921
- Baths:
- 3.00
- MLS#:
- 246785
- Subdivision:
- HARPERS RIDGE AT TUCKER PLACE
ADDITIONAL INFORMATION
- Type:
- Single Family
- Sq.Ft.:
- 3,267
- Status:
- Active
- Beds:
- 5
- Lot size:
- 0.37 Acres
- Year built:
- 2006
- Baths:
- 3.00
- MLS#:
- 10413900
- Subdivision:
- Savannah Square
ADDITIONAL INFORMATION
Welcome to 213 Broughton Street, a stunning home that combines spacious living with modern convenience. As you enter, you'll be greeted by a two-story foyer that floods the entryway, formal dining room, and living room with natural light. The semi-open kitchen layout is perfect for entertaining, allowing you to prepare meals while staying connected to the living and dining areas. The kitchen is equipped with ample counter space, double wall ovens, freshly painted cabinets, and a convenient breakfast bar.This home offers 5 bedrooms and 3 full bathrooms, with a functional split-bedroom plan. On the main level, you'll find 2spacious bedrooms, including the primary, along with 2 full bathrooms and the laundry room. Upstairs, the large, open walkway overlooks the living room and leads to 3 additional bedrooms and a versatile hallway bathroom with separate vanity and shower areas. One of the upstairs bedrooms is generously sized and could serve as a play room, media room, or game room-perfect for whatever you need!Outside, the expansive backyard is ready for you to enjoy, featuring a large patio with a pergola-ideal for outdoor gatherings or quiet relaxation. And no need to worry about leaks, a brand new roof is being installed this month! Centrally located, this home is just minutes from shopping, dining, and entertainment, offering the best inconvenience and comfort. Don't miss your opportunity to own a piece of the beautiful Savannah Square neighborhood!
- Type:
- Single Family-Detached
- Sq.Ft.:
- 2,457
- Status:
- Active
- Beds:
- 5
- Lot size:
- 0.49 Acres
- Baths:
- 3.00
- MLS#:
- 246716
- Subdivision:
- TIMBER RIDGE
ADDITIONAL INFORMATION
- Type:
- Single Family-Detached
- Sq.Ft.:
- 1,565
- Status:
- Active
- Beds:
- 3
- Lot size:
- 0.13 Acres
- Baths:
- 2.00
- MLS#:
- 246691
- Subdivision:
- PALOS VERDES
ADDITIONAL INFORMATION
- Type:
- Single Family-Detached
- Sq.Ft.:
- 1,565
- Status:
- Active
- Beds:
- 3
- Lot size:
- 0.13 Acres
- Baths:
- 2.00
- MLS#:
- 246530
- Subdivision:
- PALOS VERDES
ADDITIONAL INFORMATION
- Type:
- Single Family
- Sq.Ft.:
- 1,314
- Status:
- Active
- Beds:
- 3
- Lot size:
- 0.34 Acres
- Year built:
- 1978
- Baths:
- 2.00
- MLS#:
- 10401783
- Subdivision:
- None
ADDITIONAL INFORMATION
Attention buyers and investors! Don't miss out on this fantastic opportunity. The homeowner has invested significantly in this property, featuring a new roof, updated flooring, a remodeled kitchen with granite countertops, improved bathrooms, and central air and heat. Priced to sell, this home is just 9 miles from Warner Robins Air Force Base. Whether you're a first-time homebuyer or an investor seeking rental income, this move-in-ready house is perfect for you. Buy as-is!
- Type:
- Single Family
- Sq.Ft.:
- 1,488
- Status:
- Active
- Beds:
- 3
- Lot size:
- 0.26 Acres
- Year built:
- 1976
- Baths:
- 2.00
- MLS#:
- 10398879
- Subdivision:
- None
ADDITIONAL INFORMATION
**INVESTORS DREAM** 3 Bedroom/2 Bath Ranch Home. Four Sided Brick with a fenced in back yard. Plenty of storage space within the home. PERFECT location to Warner Robins Air Force Base and local shopping. Home is currently tenant occupied with $1750/month rental income. Professional local property management company manages the home. Please do not disturb tenants. **Showings contingent upon approved contract due to tenant occupied. Property manager to facilitate showings.**
- Type:
- Single Family
- Sq.Ft.:
- 1,040
- Status:
- Active
- Beds:
- 3
- Lot size:
- 0.23 Acres
- Year built:
- 1958
- Baths:
- 1.00
- MLS#:
- 10395736
- Subdivision:
- None
ADDITIONAL INFORMATION
Bring your vision and creativity to make this house your dream home ! This 3-bedroom, 1-bath home in Warner Robins is located within minutes of RAFB. This is a fantastic opportunity for first-time homebuyers or investors!
- Type:
- Single Family
- Sq.Ft.:
- 3,188
- Status:
- Active
- Beds:
- 4
- Lot size:
- 1.17 Acres
- Year built:
- 1992
- Baths:
- 3.00
- MLS#:
- 10392180
- Subdivision:
- Imperial Forest
ADDITIONAL INFORMATION
Welcome to 217 Empire Trail, a beautiful all brick home, in the heart of the city but with a true country feel. Situated on over an acre of land the site offers a long drive-way, with the home set back on the lot, creating an additional peaceful setting. 3 of the 4 bedrooms including the primary with attached renovated bathroom, walk in closet and meditation room are on the main level. The Basement offers one large bedroom, and an additional flex space which could be a great office, nursery, or home gym. The kitchen offers expansive counter space, an eat in kitchen area, with bar and access to the huge deck on the rear of the home leading down to the back yard. This home is an entertainers paradise, you could be the proud new owner! Owner financing available!
- Type:
- Single Family
- Sq.Ft.:
- 2,527
- Status:
- Active
- Beds:
- 4
- Lot size:
- 0.4 Acres
- Year built:
- 2005
- Baths:
- 3.00
- MLS#:
- 10390235
- Subdivision:
- Harper Ridge At Tucker Place
ADDITIONAL INFORMATION
Don't miss the opportunity to purchase this home. Large living area, formal dining room, kitchen offers lots of cabinets (hard to find these days), a view of the back yard from the breakfast area. A separate bedroom and bath for teenagers or guest or parent to have privacy being separate from the other 3 bedrooms on the opposite side of the home. Very large primary bedroom with large bath and a double vanity with 6 drawers. The other 2 bedrooms are nice in size and share a hall bath. There is a beautiful fireplace in the living room. Trim and shelves and space for knick-knacks going up to the ceiling with an opening for whatever you desire. Stainless stove, dishwasher and microwave. Back screened in porch to enjoy the night breeze to relax. Don't miss out on the opportunity to make this your home inside and out.

The data relating to real estate for sale on this web site comes in part from the Broker Reciprocity Program of Georgia MLS. Real estate listings held by brokerage firms other than this broker are marked with the Broker Reciprocity logo and detailed information about them includes the name of the listing brokers. The broker providing this data believes it to be correct but advises interested parties to confirm them before relying on them in a purchase decision. Copyright 2025 Georgia MLS. All rights reserved.
IDX information is provided exclusively for consumers personal, non-commercial use and may not be used for any purpose other than to identify prospective properties consumers may be interested in purchasing. Copyright 2025 Central Georgia MLS. All rights reserved.

The data relating to real estate for sale on this web site comes in part from the Internet Data Exchange (IDX) program of the Mid GA MLS. Real estate listings held by brokerage firms other than Xome are marked with the listing broker's name and detailed information about such listings includes the name of the listing broker. IDX information is provided exclusively for consumers' personal, non-commercial use, and may not be used for any purpose other than to identify prospective properties consumers may be interested in purchasing. Any use of search facilities of data on this site, other than by a consumer looking to buy, sell or lease real estate is prohibited. Data is deemed reliable but is not guaranteed accurate by the MID GA MLS. The broker providing this data believes them to be correct, but advises interested parties to confirm them before relying on them in a purchase or lease decision. Copyright 2025 Mid GA MLS. All rights reserved.
Warner Robins Real Estate
The median home value in Warner Robins, GA is $230,000. This is higher than the county median home value of $211,500. The national median home value is $338,100. The average price of homes sold in Warner Robins, GA is $230,000. Approximately 46.93% of Warner Robins homes are owned, compared to 43.3% rented, while 9.77% are vacant. Warner Robins real estate listings include condos, townhomes, and single family homes for sale. Commercial properties are also available. If you see a property you’re interested in, contact a Warner Robins real estate agent to arrange a tour today!
Warner Robins, Georgia 31088 has a population of 79,589. Warner Robins 31088 is less family-centric than the surrounding county with 31.58% of the households containing married families with children. The county average for households married with children is 32.07%.
The median household income in Warner Robins, Georgia 31088 is $58,379. The median household income for the surrounding county is $70,313 compared to the national median of $69,021. The median age of people living in Warner Robins 31088 is 33 years.
Warner Robins Weather
The average high temperature in July is 92 degrees, with an average low temperature in January of 34.2 degrees. The average rainfall is approximately 46.3 inches per year, with 0.3 inches of snow per year.


















