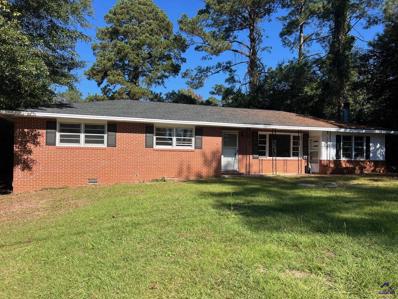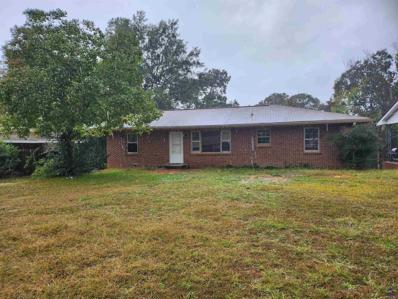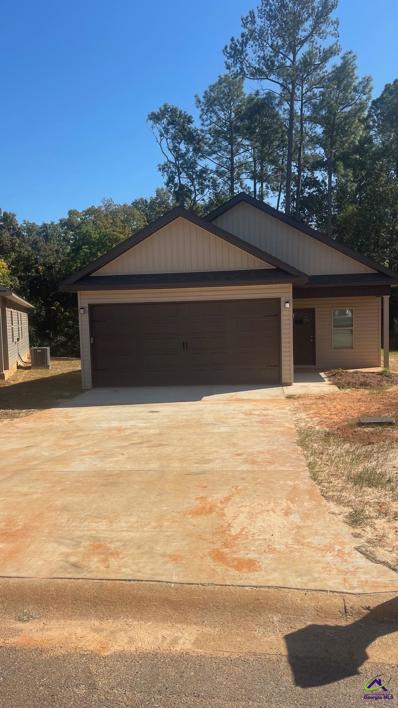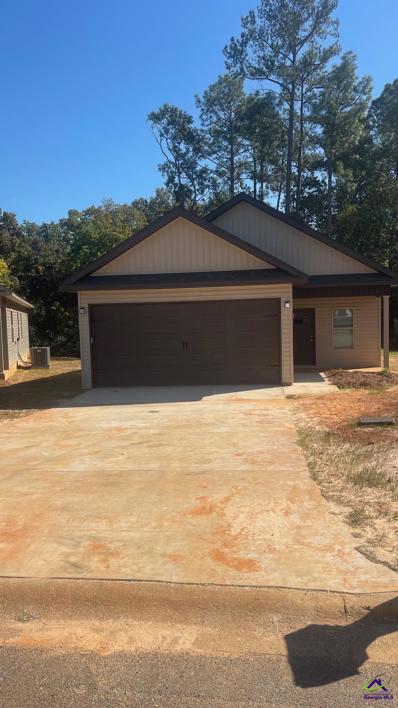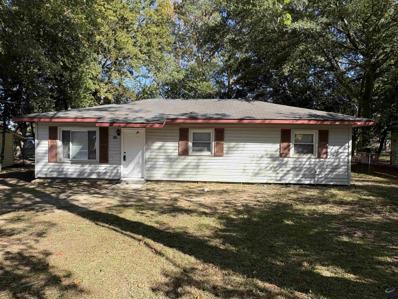Warner Robins GA Homes for Sale
- Type:
- Single Family
- Sq.Ft.:
- 2,345
- Status:
- Active
- Beds:
- 4
- Lot size:
- 0.37 Acres
- Year built:
- 2005
- Baths:
- 4.00
- MLS#:
- 10422377
- Subdivision:
- The Plantation @ Tara Estates
ADDITIONAL INFORMATION
Meticulously cared for and ready for a new owner to enjoy. Split plan, large master with a sitting area, two spacious dining areas, a bonus room with a full bath, kitchen offers quartz counters, spacious pantry and updated appliances. 15 x 31 covered patio will be the envy of all your friends. Not to mention the gunnite pool with new pump.
- Type:
- Townhouse
- Sq.Ft.:
- 1,050
- Status:
- Active
- Beds:
- 2
- Year built:
- 1984
- Baths:
- 2.00
- MLS#:
- 10415788
- Subdivision:
- None
ADDITIONAL INFORMATION
Introducing a charming townhouse in Warner Robins that promises comfort and potential income! Perfect for investors or small families, this recently listed home offers 2 bedrooms and 1.5 bathrooms spread across 1050 square feet of well-utilized space. This welcoming townhouse boasts a thoughtfully designed living area that maximizes its cozy footprint without sacrificing style or functionality. The primary bedroom is a peaceful retreat, designed to recharge and refresh after a busy day. With contemporary finishes and essential appliances, the heart of the home-the kitchen-awaits your culinary exploits, whether you're a budding chef or a microwave oven. Step outside the daily grind and enjoy nearby amenities. Fountain Park, a lush oasis, is a mere stone's throw away, ideal for leisurely strolls or invigorating jogs. Need supplies? The local supermarket is conveniently close, making grocery runs a breeze. Plus, the Houston County WIN Academy is within easy reach, providing excellent educational opportunities for young residents. Currently occupied, this property not only offers a ready home but also holds potential as a lucrative rental income source-an appealing prospect for savvy investors. If you're looking for a blend of lifestyle and investment, or simply a cozy corner to call your own, this townhouse is waiting to say, ''Welcome home!'' Dive into the local community, enjoy accessible amenities, and potentially add to your income with this delightful residential offering.
- Type:
- Townhouse
- Sq.Ft.:
- 1,080
- Status:
- Active
- Beds:
- 2
- Year built:
- 1981
- Baths:
- 2.00
- MLS#:
- 10415765
- Subdivision:
- None
ADDITIONAL INFORMATION
Discover the charm and convenience of this inviting townhouse, now available for sale in Warner Robins, a thriving hub with prominent local amenities. An ideal acquisition for those looking at potential rental income, this property presents a smart layout, featuring two bedrooms, including a spacious primary bedroom, and two full bathrooms across 1080 square feet of interior space. This townhouse highlights practical living spaces coupled with modern comforts, designed to cater to contemporary lifestyles. The kitchen opens into a cozy dining area, making it perfect for gatherings and culinary adventures. Each bathroom is well-appointed, complementing the overall functionality of the home. Residents will find comfort not only within the walls of their home but also in the vibrant community surrounding it. The Houston County WIN Academy, a prominent secondary school, stands just over a mile away, ensuring educational pursuits are well within reach. For weekend activities, Fountain Park offers scenic outdoor spaces less than a mile away-ideal for leisurely strolls or energizing jogs. Should you need anything from groceries to gas, the nearby BP supermarket meets daily shopping needs comfortably under two miles from your doorstep. Furthermore, this property is currently occupied, which may appeal to buyers looking for a smooth transition and immediate rental opportunities. This townhouse is a blend of convenience, comfort, and accessibility-perfect for starting up or slowing down. Seize the opportunity to own a slice of Warner Robins, where ease of living and investment potential meet seamlessly.
- Type:
- Townhouse
- Sq.Ft.:
- 1,050
- Status:
- Active
- Beds:
- 2
- Year built:
- 1984
- Baths:
- 2.00
- MLS#:
- 10415774
- Subdivision:
- None
ADDITIONAL INFORMATION
Discover a charming opportunity in Warner Robins with this newly listed 2-bedroom townhouse boasting a comfortable 1,050 square feet of living space. This well-appointed home features a primary bedroom along with an additional bedroom and 1.5 bathrooms, catered perfectly for small families or professionals. Currently occupied, this property presents an attractive avenue for rental income, making it an excellent investment for those looking to expand their portfolio. The townhouse's elegant design features cozy living spaces that merge seamlessly with practical amenities, ensuring a warm and inviting atmosphere. Residents will benefit from nearby conveniences such as the Houston County WIN Academy, perfect for educational pursuits, and the local BP grocery store, ideal for your daily needs-all situated within a couple of miles. Moreover, for recreation enthusiasts, there's Fountain Park, a mere stone's throw away, presenting lush surroundings for relaxing weekend picnics or leisurely evening strolls. Nestled in a friendly community surrounded by all the necessary amenities, this townhouse offers both comfort and convenience. Whether you're an investor or someone looking for a new place to call home, this property ensures you a solid foundation to thrive in Warner Robins. Ready to start a new chapter? This townhouse might just be the key!
- Type:
- Single Family
- Sq.Ft.:
- 3,150
- Status:
- Active
- Beds:
- 4
- Lot size:
- 0.28 Acres
- Year built:
- 2024
- Baths:
- 4.00
- MLS#:
- 10414333
- Subdivision:
- Buckhead Forest
ADDITIONAL INFORMATION
Beautiful new custom built (2024) all brick home in the desirable Buckhead Forest. Home is situated on a level lot with decorative stucco trim for low maintenance. Enter through this stunning wooden glass door and you will notice a grand foyer entry, spacious living room, vaulted ceiling, stone fireplace and separate dining room with luxury vinyl plank flooring. Kitchen with pantry, granite countertops and custom hood range with stainless steel appliances. Master on main with double vanity, garden tub, separate tile shower and walk in closet. Extra guest bedroom on main with full bath. Laundry room on main with separate entry. Upstairs two large bedrooms with a double vanity bathroom with separate entry for shower/tub for double use. Fifth bedroom or bonus/entertainment room with closet, plus loft area too. Covered patio, two car garage and irrigation system to help maintain the yard and save time and energy. This is a true dream home, call today to make yours!
- Type:
- Single Family-Detached
- Sq.Ft.:
- 3,100
- Status:
- Active
- Beds:
- 4
- Lot size:
- 0.52 Acres
- Year built:
- 1949
- Baths:
- 3.00
- MLS#:
- 246890
- Subdivision:
- BEAVER GLEN
ADDITIONAL INFORMATION
- Type:
- Condo
- Sq.Ft.:
- 1,546
- Status:
- Active
- Beds:
- 4
- Lot size:
- 0.14 Acres
- Year built:
- 1974
- Baths:
- 3.00
- MLS#:
- 10413547
- Subdivision:
- FEATHERSTONE
ADDITIONAL INFORMATION
CALLING ALL INVESTORS! Looking for a great opportunity to start or add to your portfolio and generate passive income? Then look no further! With over 1,500 Sq Ft of living space, 4 Bedrooms, 2.5 Baths, this condo provides the perfect space for short or long term rental opportunities. NEW LVP flooring in main areas, TWO living areas, cozy family room with fireplace, covered, concrete patio, and tons of space! Call TODAY to schedule a tour ASAP! CASH OR CONVENTIONAL ONLY.
- Type:
- Single Family
- Sq.Ft.:
- 1,372
- Status:
- Active
- Beds:
- 3
- Lot size:
- 0.28 Acres
- Year built:
- 1954
- Baths:
- 1.00
- MLS#:
- 10412710
- Subdivision:
- None
ADDITIONAL INFORMATION
This charming 3-bedroom, 1-bathroom house offers a great opportunity for those looking to add their personal touch. Situated in a quiet neighborhood, the property features a traditional layout with a cozy living space and a functional design. Seller is offering up to 3k in seller concessions with acceptable offer.
- Type:
- Single Family-Detached
- Sq.Ft.:
- 2,150
- Status:
- Active
- Beds:
- 4
- Lot size:
- 0.5 Acres
- Year built:
- 1954
- Baths:
- 3.00
- MLS#:
- 246831
- Subdivision:
- WHISPERING WOODS
ADDITIONAL INFORMATION
- Type:
- Single Family-Detached
- Sq.Ft.:
- 1,757
- Status:
- Active
- Beds:
- 4
- Lot size:
- 0.31 Acres
- Year built:
- 1963
- Baths:
- 2.00
- MLS#:
- 246821
- Subdivision:
- HILLCREST HEIGHTS
ADDITIONAL INFORMATION
- Type:
- Single Family
- Sq.Ft.:
- 2,133
- Status:
- Active
- Beds:
- 3
- Lot size:
- 0.23 Acres
- Year built:
- 2008
- Baths:
- 3.00
- MLS#:
- 10411882
- Subdivision:
- Carlton Ridge South
ADDITIONAL INFORMATION
MOTIVATED seller!! This well-kept home has it all! All brick home in desirable neighborhood with highly rated schools, split floor plan, and No HOA. Charging closet for appliances. Extra large garage with closet. Located at the edge of town (away from crowded streets), you'll find it an EASY COMMUTE to restaurants, RAFB, entertainment, and work. Recently updated with all new paint, light fixtures, new vanity in half bath. Kitchen is semi open and there is a butler pantry with shelving and pocket door. Living area is generous and has a gas log fireplace for cozy gatherings. Formal living room is ready for entertaining. Primary suite includes a niche that's perfect for office setup and a large bathroom with separate soaking tub. Do yourself a favor and come see the possibilities!
- Type:
- Single Family-Detached
- Sq.Ft.:
- 1,300
- Status:
- Active
- Beds:
- 3
- Lot size:
- 0.4 Acres
- Year built:
- 1968
- Baths:
- 2.00
- MLS#:
- 246877
- Subdivision:
- MILLER HILLS ESTATE
ADDITIONAL INFORMATION
- Type:
- Single Family
- Sq.Ft.:
- 2,088
- Status:
- Active
- Beds:
- 3
- Lot size:
- 0.32 Acres
- Year built:
- 1964
- Baths:
- 2.00
- MLS#:
- 10411457
- Subdivision:
- Jefferson/Flanders
ADDITIONAL INFORMATION
Excited to present our latest listing at 201 Sherman Street! This beautifully renovated all-brick home is a true gem in a quiet neighborhood. With 3 spacious bedrooms, 2 baths, and a spacious living room and flex space, there's room for everyone to relax and enjoy. Features: Original hardwood floors, adding warmth and charm Open and inviting living spaces Move-in ready and waiting for its new owners! Don't miss your chance to make this incredible property your new home. Contact me for a private tour and let's make your home dreams come true!
- Type:
- Single Family
- Sq.Ft.:
- 1,788
- Status:
- Active
- Beds:
- 3
- Lot size:
- 0.35 Acres
- Year built:
- 1993
- Baths:
- 3.00
- MLS#:
- 10411266
- Subdivision:
- Beaver Glen
ADDITIONAL INFORMATION
Welcome to this beautifully remodeled 3-bedroom, 2.5-bath home located in a peaceful cul-de-sac! Step inside to find a fresh, modern feel with new flooring, plush carpeting, stylish fixtures, and freshly painted walls throughout. The open-concept floor plan creates an inviting flow, perfect for entertaining or family time. Enjoy cooking in a bright, updated kitchen that opens to the spacious living and dining areas, with views of the spacious backyard. A deck out back is ideal for outdoor gatherings or quiet relaxation. Outside, the home boasts new exterior paint and a stylish front door, giving it excellent curb appeal. With a 2-car garage, plenty of storage, and its quiet yet convenient location, this home is a must-see.
- Type:
- Single Family
- Sq.Ft.:
- 8,657
- Status:
- Active
- Beds:
- 6
- Lot size:
- 1.1 Acres
- Year built:
- 1963
- Baths:
- 8.00
- MLS#:
- 10411125
- Subdivision:
- Statham
ADDITIONAL INFORMATION
COME SEE...COME HOME to YOUR HOME that hugs you in luxury and family enjoyment each time you return. Kick your shoes off and walk outside enjoying the feel of plush greenspace under your feet. Take in the serenity and ambiance of the waterfall at the pool relaxing you mentally from a long day all while the family entertains themselves in whatever capacity that amuses their liking. (Pool / Theater / Outside Grilling /Pool Table etc). YOUR HOME is boasting with amenities but dare I mention the Warranties that transfer with YOUR HOME: New Roof (2020) with transferable Warranty / New double pane windows (2019) Transferable Warranty / NEW HVAC system (5 years) / One Acre Lot located on the 16th tee box at the Golf course / Gunnite Swimming Pool (Chlorine) / The following will remain with the property: Pool Table / Piano / Ping Pong table / All wall mounted mirrors / All wall mounted Televisions / Theater room equipment and Seating This is YOUR HOME. COME SEE....COME HOME.
- Type:
- Single Family-Detached
- Sq.Ft.:
- 2,648
- Status:
- Active
- Beds:
- 4
- Year built:
- 1920
- Baths:
- 3.00
- MLS#:
- 246785
- Subdivision:
- HARPERS RIDGE AT TUCKER PLACE
ADDITIONAL INFORMATION
- Type:
- Single Family
- Sq.Ft.:
- 3,267
- Status:
- Active
- Beds:
- 5
- Lot size:
- 0.37 Acres
- Year built:
- 2006
- Baths:
- 3.00
- MLS#:
- 10413900
- Subdivision:
- Savannah Square
ADDITIONAL INFORMATION
Welcome to 213 Broughton Street, a stunning home that combines spacious living with modern convenience. As you enter, you'll be greeted by a two-story foyer that floods the entryway, formal dining room, and living room with natural light. The semi-open kitchen layout is perfect for entertaining, allowing you to prepare meals while staying connected to the living and dining areas. The kitchen is equipped with ample counter space, double wall ovens, freshly painted cabinets, and a convenient breakfast bar.This home offers 5 bedrooms and 3 full bathrooms, with a functional split-bedroom plan. On the main level, you'll find 2spacious bedrooms, including the primary, along with 2 full bathrooms and the laundry room. Upstairs, the large, open walkway overlooks the living room and leads to 3 additional bedrooms and a versatile hallway bathroom with separate vanity and shower areas. One of the upstairs bedrooms is generously sized and could serve as a play room, media room, or game room-perfect for whatever you need!Outside, the expansive backyard is ready for you to enjoy, featuring a large patio with a pergola-ideal for outdoor gatherings or quiet relaxation. And no need to worry about leaks, a brand new roof is being installed this month! Centrally located, this home is just minutes from shopping, dining, and entertainment, offering the best inconvenience and comfort. Don't miss your opportunity to own a piece of the beautiful Savannah Square neighborhood!
- Type:
- Single Family-Detached
- Sq.Ft.:
- 1,749
- Status:
- Active
- Beds:
- 3
- Lot size:
- 0.34 Acres
- Year built:
- 1946
- Baths:
- 2.00
- MLS#:
- 246748
- Subdivision:
- TURTLECREEK
ADDITIONAL INFORMATION
- Type:
- Single Family-Detached
- Sq.Ft.:
- 1,565
- Status:
- Active
- Beds:
- 3
- Lot size:
- 0.13 Acres
- Baths:
- 2.00
- MLS#:
- 246691
- Subdivision:
- PALOS VERDES
ADDITIONAL INFORMATION
- Type:
- Single Family-Detached
- Sq.Ft.:
- 1,565
- Status:
- Active
- Beds:
- 3
- Lot size:
- 0.16 Acres
- Year built:
- 1918
- Baths:
- 2.00
- MLS#:
- 246666
- Subdivision:
- BOONE BRADFORD PARK
ADDITIONAL INFORMATION
- Type:
- Single Family
- Sq.Ft.:
- 1,834
- Status:
- Active
- Beds:
- 3
- Lot size:
- 0.18 Acres
- Year built:
- 1992
- Baths:
- 2.00
- MLS#:
- 10406706
- Subdivision:
- Cross Creek
ADDITIONAL INFORMATION
Well maintained brick home in established neighborhood. Spacious living area with vaulted ceiling, fireplace, and fresh paint. Beautiful kitchen has custom cabinetry, granite counters, and custom tile backsplash. Complete with Breakfast area and also a formal dining room. Pantry and laundry room off kitchen. Split bedroom plan has Master suite to the left of the living area. Walk in closet and large private bath with oversized tile walk-in shower. To the right of the living area are two additional bedrooms and a full bath. Special features of this home include the large sunroom across the back of the home with sliding windows. Privacy fenced backyard with workshop. Two car garage with brand new automatic door and additional one car garage with brand new door. Home is priced to sell. Call today for your showing!
- Type:
- Single Family
- Sq.Ft.:
- 1,357
- Status:
- Active
- Beds:
- 3
- Lot size:
- 0.28 Acres
- Year built:
- 1956
- Baths:
- 2.00
- MLS#:
- 10405030
- Subdivision:
- None
ADDITIONAL INFORMATION
Paint and Updates needed. What a perfect opportunity to personalize a home and make it yours. Sold 'As Is', this all-brick home offers 3 beds and 1.5 bath with over 1300 sqft. Master bedroom has a half bath. The laundry facility located outside the home allows for more space to help keep noise and clutter from living spaces. PAINTING and UPDATES to some features of this home may be necessary. Set your appointment today to see if this could be your home or a great investment opportunity!
- Type:
- Single Family-Detached
- Sq.Ft.:
- 1,565
- Status:
- Active
- Beds:
- 3
- Lot size:
- 0.13 Acres
- Baths:
- 2.00
- MLS#:
- 246530
- Subdivision:
- PALOS VERDES
ADDITIONAL INFORMATION
- Type:
- Single Family-Detached
- Sq.Ft.:
- 1,008
- Status:
- Active
- Beds:
- 3
- Lot size:
- 0.19 Acres
- Year built:
- 1964
- Baths:
- 1.00
- MLS#:
- 246519
- Subdivision:
- HUDSON HEIGHTS
ADDITIONAL INFORMATION
- Type:
- Single Family
- Sq.Ft.:
- 3,018
- Status:
- Active
- Beds:
- 4
- Lot size:
- 0.21 Acres
- Year built:
- 2016
- Baths:
- 3.00
- MLS#:
- 10402867
- Subdivision:
- Regency Place
ADDITIONAL INFORMATION
Check out this amazing find! This all-brick beauty offers 4bedrooms, 3 bathrooms, and right over 3,000 sq ft of living space. This home is equipped with Coffered ceilings , Hardwood floors, Granite countertops and more !!Located in the Houston Co school zone and priced under $400,000! Call(478) 796-8485 to schedule a tour of this home.

The data relating to real estate for sale on this web site comes in part from the Broker Reciprocity Program of Georgia MLS. Real estate listings held by brokerage firms other than this broker are marked with the Broker Reciprocity logo and detailed information about them includes the name of the listing brokers. The broker providing this data believes it to be correct but advises interested parties to confirm them before relying on them in a purchase decision. Copyright 2024 Georgia MLS. All rights reserved.
Warner Robins Real Estate
The median home value in Warner Robins, GA is $170,500. This is lower than the county median home value of $211,500. The national median home value is $338,100. The average price of homes sold in Warner Robins, GA is $170,500. Approximately 46.93% of Warner Robins homes are owned, compared to 43.3% rented, while 9.77% are vacant. Warner Robins real estate listings include condos, townhomes, and single family homes for sale. Commercial properties are also available. If you see a property you’re interested in, contact a Warner Robins real estate agent to arrange a tour today!
Warner Robins, Georgia 31088 has a population of 79,589. Warner Robins 31088 is less family-centric than the surrounding county with 31.58% of the households containing married families with children. The county average for households married with children is 32.07%.
The median household income in Warner Robins, Georgia 31088 is $58,379. The median household income for the surrounding county is $70,313 compared to the national median of $69,021. The median age of people living in Warner Robins 31088 is 33 years.
Warner Robins Weather
The average high temperature in July is 92 degrees, with an average low temperature in January of 34.2 degrees. The average rainfall is approximately 46.3 inches per year, with 0.3 inches of snow per year.









