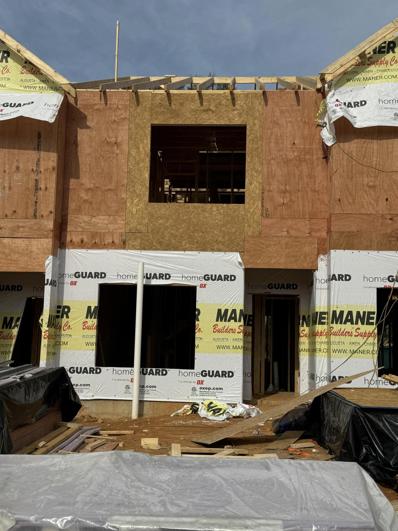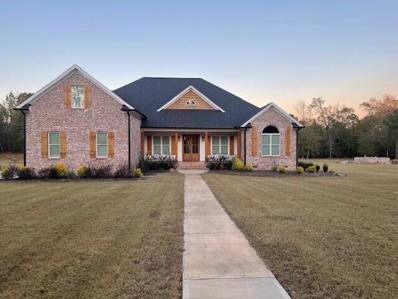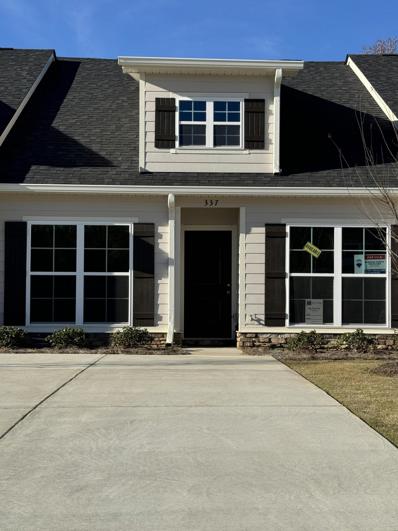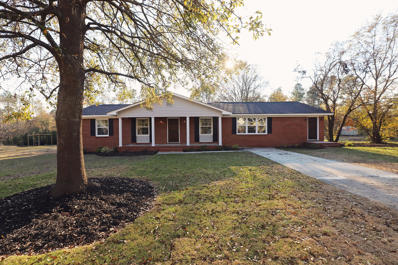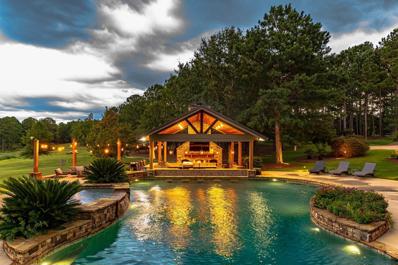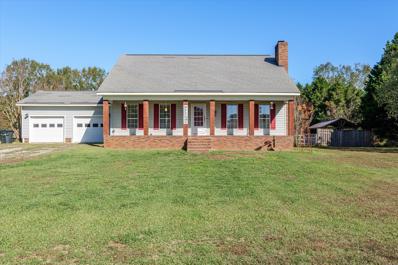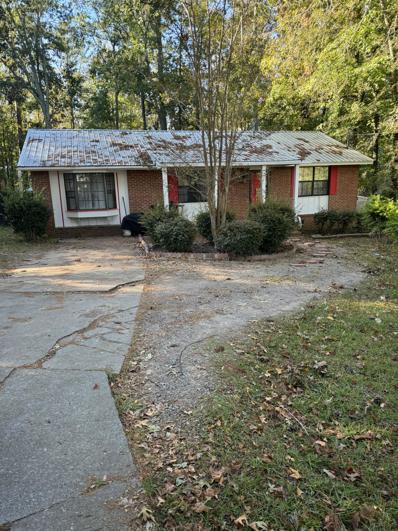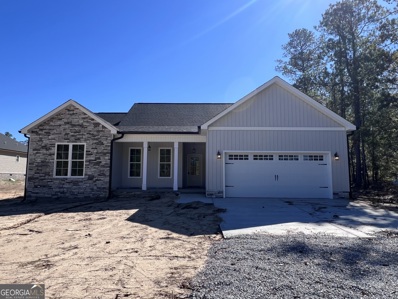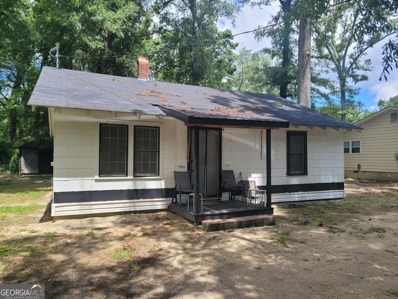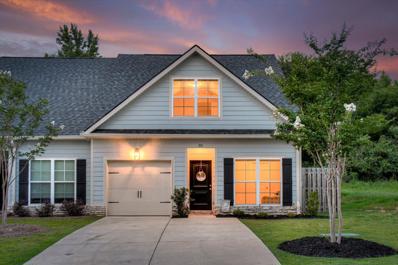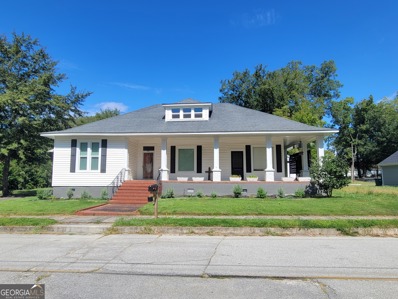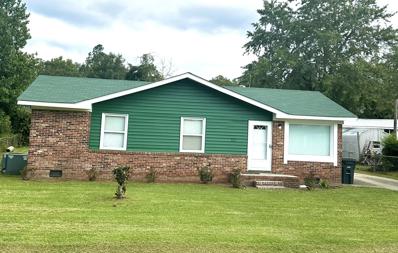Thomson GA Homes for Sale
$211,000
322 Bordeaux Drive Thomson, GA 30824
- Type:
- Townhouse
- Sq.Ft.:
- 1,275
- Status:
- NEW LISTING
- Beds:
- 3
- Lot size:
- 0.06 Acres
- Year built:
- 2022
- Baths:
- 2.00
- MLS#:
- 536610
ADDITIONAL INFORMATION
Presenting the greatest opportunity to own like-new affordable luxury in The Villages of Bordeaux! This Ranch style, energy efficient home boasts an open floor plan with plenty of space! The kitchen features beautiful custom cabinetry and granite counter tops. This quiet and quaint community features The Bordeaux Steak & Seafood restaurant, Thomson's premiere steakhouse; It also features an event center and a pond that will have a walking trail. This hot property has easy access to I-20 and is situated in close proximity to endless eateries. Come make this your new home!
$219,900
341 Bordeaux Drive Thomson, GA 30824
- Type:
- Townhouse
- Sq.Ft.:
- 1,252
- Status:
- NEW LISTING
- Beds:
- 3
- Lot size:
- 0.06 Acres
- Year built:
- 2024
- Baths:
- 2.00
- MLS#:
- 536447
ADDITIONAL INFORMATION
This ranch style home built by Herbert Homes has Luxury Vinyl Plank flooring as soon as you walk in is both beautiful and easy to care for. Secondary front bedrooms comfortably Fit queen size beds and large windows to allow in all the natural light. Check out all of the closet space. The kitchen has Looper custom cabinets with soft close doors and granite countertops. The island has plenty of space and a couple of stools, so you have additional seating. You will love the open floorplan, it is just ideal if you are in the kitchen, you won't feel like you are missing out on a thing! . Master Suite sits at the rear of the home for a split floorplan for the bedrooms. Master suite is big enough for a king-sized bed with still plenty of space for furniture . You will love the walk-in closet. En suite bath with Tub / Shower combo .. Linen closet & vanity as well. Both bathrooms have Looper ''Adult Height ''custom cabinets with soft close doors and granite counters. Head outside to your backyard, 6' privacy fence ''blinders'' have been put in between the homes for privacy so you can enjoy your morning coffee on your patio. All Herbert Homes are built energy efficient. Radiant barrier is used in the roof decking, low e windows to help keep your energy bills lower. HOA covers front yard maintenance. Pictures of previously built floor plan
- Type:
- Single Family
- Sq.Ft.:
- 1,350
- Status:
- NEW LISTING
- Beds:
- 4
- Lot size:
- 0.27 Acres
- Year built:
- 1988
- Baths:
- 2.00
- MLS#:
- 536434
ADDITIONAL INFORMATION
Nestled in a peaceful and cozy neighborhood, you'll love this adorable ranch located in Thomson! Boasting 4 bedrooms and 2 full baths, the layout offers a seamless flow from the living room into the kitchen and dining area- ideal for entertaining. The kitchen features ample cabinetry and a large pantry for all your storage needs, while a separate laundry room adds an extra touch of practicality. The spacious owner's suite is complete with his-and-hers closets and an en-suite bath featuring a built-in heater for these chilly December mornings. Outside you will find the privacy fenced backyard, with a deck perfect for gathering around the firepit. Don't miss your chance to call this home!
- Type:
- Single Family
- Sq.Ft.:
- 1,715
- Status:
- Active
- Beds:
- 2
- Lot size:
- 30.28 Acres
- Year built:
- 1992
- Baths:
- 2.00
- MLS#:
- 536328
ADDITIONAL INFORMATION
This stunning 30.28-acre property in McDuffie County offers a blend of charm, functionality, and unparalleled natural beauty. The two-bedroom, 1.5-bath farmhouse is move-in ready, complete with furnishings except TVs, decorations, and pictures. Hardwood floors flow throughout the home, highlighting the warmth and character of this country haven. The eat-in kitchen features a built-in oven, ideal for cozy meals at home. In the dining room, a wood-burning stove adds rustic ambiance, with warmth extending seamlessly to the wrap-around covered porch. The porch, adorned with stone flooring and iron railings, offers breathtaking views of the surrounding property. Upstairs, a versatile flex room is currently used as a third bedroom, providing additional space for guests or hobbies. The basement, designed with practicality in mind, includes a toilet, sink, feed room, and three stalls—two double stalls and one single—all with exterior entrances for convenience. The property itself is a dream for equestrian and outdoor enthusiasts. It features six wood-fenced paddocks with brand-new fencing, perfect for rotational grazing. A creek meanders through the acreage, offering a serene natural water source. Additional highlights include a large pole barn, two working wells, fruit trees, and three newly built decks that invite you to savor the beauty of the land. A heated and cooled yurt provides a unique retreat, while hundreds of surrounding acres with riding trails offer endless exploration. Whether you're seeking a serene countryside escape or a functional homestead, this McDuffie County gem has it all. Don't miss your chance to own a piece of paradise with modern comforts and timeless appeal! **Home was built in 1992. SPD says 1995; it is incorrect.**
$299,330
1433 Elias Station Thomson, GA 30824
- Type:
- Single Family
- Sq.Ft.:
- 1,946
- Status:
- Active
- Beds:
- 4
- Lot size:
- 0.48 Acres
- Year built:
- 2024
- Baths:
- 2.00
- MLS#:
- 536308
ADDITIONAL INFORMATION
THE HAMILTON BY WINCHESTER HOMES OF GEORGIA. THIS PLAN HAS THREE BEDROOMS ON MAIN FLOOR WITH ADDITIONAL ROOM UP THAT COULD SERVE AS A FOURTH BEDROOM IF NEEDED. OPEN FLOOR PLAN BOASTING KITCHEN WITH ISLAND & GRANITE COUNTERTOPS. Photo's of similar model. Est. Completion January 25' Capital Contribution of 400 & 250 HOA Annual dues to be collected at closing.
- Type:
- Single Family
- Sq.Ft.:
- 2,050
- Status:
- Active
- Beds:
- 4
- Lot size:
- 0.51 Acres
- Year built:
- 2024
- Baths:
- 3.00
- MLS#:
- 536307
ADDITIONAL INFORMATION
PIEDMONT PLAN FEATURES OPEN FLOOR PLAN, 4 BEDROOMS, 2.5 BATHS, KITCHEN W/ISLAND & GRANITE COUNTER, HOME NESTLED ON .51 ACRE LOT. AFFORDABILITY AND LOCATION!***Estimated Completion January 25' (photo's are of previously built model)Capital Contribution of 400 & 250 HOA Annual dues to be collected at closing.
- Type:
- Single Family
- Sq.Ft.:
- 2,090
- Status:
- Active
- Beds:
- 4
- Lot size:
- 0.52 Acres
- Year built:
- 2018
- Baths:
- 2.00
- MLS#:
- 536141
ADDITIONAL INFORMATION
Half acre lot in Elias Station right off I-20! Open, ranch floorplan with a 4th bedroom above the garage. Large rocking chair font porch, inviting foyer into the living room with vaulted ceilings, ceiling fan and brick fireplace. Eat-in kitchen includes Wi-Fi appliances; dishwasher, smooth top range and microwave. Granite countertops, island and pantry also included. Master bedroom downstairs with trey ceiling, ceiling fan and walk-in closet. Laundry room, 2 car garage, covered back porch, fenced in HUGE backyard and 18x22 outbuilding remains. Other features include: recessed lighting, all electric, 2 coat closets, linen closet and luxury plank floors (only carpet in home is in upstairs bedroom).
$179,900
351 Bordeaux Drive Thomson, GA 30824
- Type:
- Townhouse
- Sq.Ft.:
- 1,044
- Status:
- Active
- Beds:
- 2
- Lot size:
- 0.04 Acres
- Baths:
- 3.00
- MLS#:
- 536042
ADDITIONAL INFORMATION
Brand New Floor Plan by Herbert Homes & this is a must see. Enter into this adorable townhome and you will instantly love the large windows throughout letting in all the natural light. Great room is perfect size for hanging out or entertaining. Convenient half bath downstairs , and plenty of storage. Kitchen with granite counters, Looper custom cabinets with soft close doors, stainless steel appliances . Dining area is adjacent to kitchen and overlooks backyard. Head upstairs you will love the privacy with each bedroom having its own en-suite private bath. Laundy is conveniently located in hall. Outside you will find a covered back porch and storage area . Home to be completed on or before Mid March
$1,150,000
1218 Pylant Crossing Road Thomson, GA 30824
- Type:
- Single Family
- Sq.Ft.:
- 4,552
- Status:
- Active
- Beds:
- 5
- Lot size:
- 16.87 Acres
- Year built:
- 2020
- Baths:
- 4.00
- MLS#:
- 535979
ADDITIONAL INFORMATION
Come home to comfort and you deserve the privacy - 16.87 acres mini estate! This one has everything you need! All- Brick 5 Bedrooms, 3 1/2 baths with a multi-purpose room provides the ideal 6 bedrooms and 4552 sq. ft. The Family room and kitchen combination is perfect for the cook who does not want to be separated from the family and guest. The complete kitchen has a pantry, a large island with wet sink, every important appliance including 2 beverage coolers, endless storage space for seldom used as well as everyday cookware and dishes. The split bedroom plan has the main bedroom situated for privacy with glass doors opening to your very own private porch; a separate dressing area with glass enclosed tub and shower, two-walk-in closets, and double sinks to promote harmony. 4 additional bedrooms each with walk-in closets. Additional features include eat-in area, an office with built-in bookcases, formal dining room with glass door allowing the outside in, a multi- purpose room (upstairs) and a media room (upstairs) that the football/baseball/soccer/movie crowd will love. Other features of this gorgeous home are 8 ft. doors including all entry doors, 10 ft. soaring ceilings, engineered hardwood floors, marble, granite, and quartz counter tops, closets with custom shelving, blue tooth connection capability in main bath, jack and jill bath connecting 2 of the bedrooms, 2 -car attached garage, large front and rear covered porches,12 zone sprinkler system. No HOA. Once you see it; you'll want to own it!!
$179,900
905 Ridge Avenue Thomson, GA 30824
- Type:
- Single Family
- Sq.Ft.:
- 1,208
- Status:
- Active
- Beds:
- 3
- Lot size:
- 0.41 Acres
- Year built:
- 1960
- Baths:
- 2.00
- MLS#:
- 10418876
- Subdivision:
- Johnson-Turner
ADDITIONAL INFORMATION
Welcome to your cozy retreat! This charming 3-bedroom, 1.5-bathroom home offers 1,208 square feet of comfortable living space with a warm fireplace just waiting for ventless gas logs to bring it to life. With beautiful hardwood floors and a spacious dining room that flows effortlessly into a country kitchen-perfect for hosting friends or enjoying quiet family dinners. The third bedroom can easily double as an office, making it ideal for remote work. With a new roof and fresh paint throughout, this home is ready for you to move in and make it your own. Nestled in an established neighborhood close to downtown, this gem is perfect for anyone looking for comfort and convenience!
$217,900
337 Bordeaux Drive Thomson, GA 30824
- Type:
- Townhouse
- Sq.Ft.:
- 1,252
- Status:
- Active
- Beds:
- 3
- Lot size:
- 0.06 Acres
- Year built:
- 2024
- Baths:
- 2.00
- MLS#:
- 535931
ADDITIONAL INFORMATION
.Ranch style home built by Herbert Homes. Luxury Vinyl Plank flooring as soon as you walk in is both beautiful and easy to care for. Secondary front bedrooms have large windows to allow in all the natural light. Check out all of the closet space. The kitchen has Looper custom cabinets with soft close doors and granite countertops. The island has space to put a couple of stools, so you have additional seating. You will love the open floorplan, it is just ideal if you are in the kitchen, you won't feel like you are missing out on a thing! . Master Suite sits at the rear of the home for a split floorplan for the bedrooms. You will love the walk-in closet. en suite bath with tub /shower combo. vanity has granite counters as well. Both bathrooms have Looper ''Adult Height ''custom cabinets with soft close doors and granite counters. Head outside to your backyard, 6' privacy fence ''blinders'' have been put in between the homes for privacy so you can enjoy your morning coffee on your patio. All Herbert Homes are built energy efficient. Radiant barrier is used in the roof decking, low e windows to help keep your energy bills lower. The Bordeaux community features Bordeaux Steak and Seafood restaurant, an event center, a pond that will have a walking trail around it . HOA covers front yard maintenance. MOVE IN READY .
$259,900
347 Liberty Street Thomson, GA 30824
- Type:
- Single Family
- Sq.Ft.:
- 2,152
- Status:
- Active
- Beds:
- 4
- Lot size:
- 0.8 Acres
- Year built:
- 1973
- Baths:
- 2.00
- MLS#:
- 535870
ADDITIONAL INFORMATION
Welcome to 347 Liberty Street! This 2,152 sq. ft. home offers 4 bedrooms, 2 bathrooms, and spacious living areas perfect for modern living. The updated kitchen features plenty of space, while the primary suite provides a peaceful retreat. The additional bedrooms offer flexibility for family, guests, or a home office. Outside, enjoy the large yard, ideal for entertaining or relaxing. Conveniently located just minutes from downtown Thomson, schools, parks, and only a short drive to Columbia County, this home offers the perfect balance of small-town living with easy access to the amenities and opportunities of a larger area. Whether you're commuting for work or enjoying Columbia County's attractions, this location provides the best of both worlds. Schedule your private showing today!
$159,900
610 Hunter Street Thomson, GA 30824
- Type:
- Single Family
- Sq.Ft.:
- 1,210
- Status:
- Active
- Beds:
- 3
- Lot size:
- 0.21 Acres
- Year built:
- 1977
- Baths:
- 2.00
- MLS#:
- 10416697
- Subdivision:
- None
ADDITIONAL INFORMATION
Charming 3-Bedroom, 2-Bath Newly Renovated Home with Modern Upgrades Welcome to this beautifully renovated 3-bedroom, 2-bathroom home, where modern design meets exceptional comfort. Every inch of this home has been thoughtfully updated to offer both style and functionality. With its brand-NEW ROOF, WATER HEATER, SIDING, TOILETS, VANITY, ELECTRIC PANEL, AND LIGHT FIXTURES this home is move-in ready and offers peace of mind for years to come. Situated in a town that truly has it all, this property is perfect for those looking for a blend of contemporary living and community charm. This property is move-in ready and perfect for anyone seeking a fresh, modern living space.
- Type:
- Single Family
- Sq.Ft.:
- 3,284
- Status:
- Active
- Beds:
- 3
- Lot size:
- 44.87 Acres
- Year built:
- 2007
- Baths:
- 4.00
- MLS#:
- 213373
ADDITIONAL INFORMATION
Back on market at no fault to the seller! Welcome to 3871 Cobbham Rd, a truly exceptional white oak Timberfame custom home built in 2007 by Riverbend. This gorgeous home is set on a very private and expansive 44-acre estate that is the perfect blend of both wooded and open spaces . This one-of-a-kind property offers a harmonious blend of rustic charm, southern elegance, modern amenities, and unparalleled outdoor living spaces; making it the perfect retreat for those seeking luxury and tranquility. The home itself is a masterpiece of craftsmanship; timberframe construction allows for SIP panels which make this home incredibly efficient at keeping the home cool in the summers as well as cozy through the winter. Featuring spacious, light-filled interiors with stunning oak hardwood floors and large windows that capture breathtaking views of the surrounding landscape. The gourmet kitchen is equipped with high-end stainless steel appliances, custom solid construction cabinetry, and ample counter space anchored by an oversized kitchen island perfect for culinary enthusiasts and entertainers alike. Brand new knotty alder solid wood front door, stone tile entryway, along with a custom gas fireplace insert and stone hearth were all installed this year. This home also features a 22KW Generac generator and 2 buried 500 gallon propane tanks. The master suite is a private oasis, complete with a walk out to the screened porch area to enjoy an evening fire or movie. The adjoining en-suite bathroom features dual vanities, and a large shower. Additional second floor bedrooms are generously sized, each with their own private full bathrooms, ensuring comfort and privacy for family and guests. Outdoor living is taken to the next level with an impressive pool pavilion and fully stocked outdoor kitchen featuring stainless steel gas grill, smoker grill, ice maker, beverage refrigerator and refrigerator drawers. The large stone fireplace, and an expansive patio area—all overlook a stunning custom saltwater gunite pool with incredible stone work and waterfall features. This is the perfect setting for hosting gatherings, watching the big game, having a Masters golf party, enjoying the Georgia sunshine, or simply unwinding in your private paradise. Step outside, and you'll find that the property continues to impress. The land includes a pond, a large 44x44 barn recently enhanced with spray foam insulation, a dog kennel, and a unique podcast studio/office with mini split hvac completed in 2023. This could easily be converted into another living space or bedroom. Fenced areas are constructed with solid 6X6 posts to create paddocks for any animals, and cypress sided run-in shed and a large chicken coop provide ample space for animals and farming activities. Newly renovated backyard landscaping, raised garden beds, and upgraded irrigation system add to the outdoor features. With its extraordinary features and prime location just minutes from I-20, this property feels so private yet is just 30 minutes to Augusta National Golf Course and all the conveniences you could want of a larger city. If you enjoy boating, fishing, or camping then fabulous Clarks Hill Lake about 10 minutes away. 3871 Cobbham Rd is more than just a home—it's a lifestyle. Don't miss the opportunity to make this exquisite property your own and experience the best of southern living. Lastly, the current owners have lovingly cared for this property since 2022 but are relocating north to be closer to family.
- Type:
- Single Family
- Sq.Ft.:
- 2,064
- Status:
- Active
- Beds:
- 4
- Lot size:
- 2.25 Acres
- Year built:
- 1995
- Baths:
- 3.00
- MLS#:
- 535657
ADDITIONAL INFORMATION
Nestled on over 2 serene acres, this stunning two-story home offers the perfect blend of comfort and style. Featuring 4 spacious bedrooms and 2.5 baths, this residence is thoughtfully designed for modern living. The master suite is conveniently located on the main floor, providing ease and privacy. The main level showcases elegant LVP flooring, creating a seamless flow between the bright and inviting living spaces, while the upstairs features brand-new, plush carpeting. Step outside to your own private oasis with an in-ground pool—perfect for relaxing and entertaining. This property provides privacy, space, and an ideal setting for creating cherished memories. Don't miss the chance to make this peaceful retreat your forever home!
- Type:
- Single Family
- Sq.Ft.:
- 1,131
- Status:
- Active
- Beds:
- 4
- Lot size:
- 0.16 Acres
- Year built:
- 1970
- Baths:
- 2.00
- MLS#:
- 10411365
- Subdivision:
- None
ADDITIONAL INFORMATION
Come Jump on this Great investment Opportunity. This home has so much potential !! Don't let this opportunity slip away. This home is being sold as is , no repairs will be done.
- Type:
- Single Family
- Sq.Ft.:
- 1,150
- Status:
- Active
- Beds:
- 3
- Lot size:
- 0.26 Acres
- Year built:
- 1988
- Baths:
- 1.00
- MLS#:
- 534872
ADDITIONAL INFORMATION
This 3-bedroom, one bathroom home is perfect for first-time buyers or investors. The home is nestled right in the heart of the Shadowmoor community in Thomson, GA. Family-friendly neighborhood and convenient to downtown Thomson. Schedule your showing today! Submit all offers!
- Type:
- Single Family
- Sq.Ft.:
- 1,900
- Status:
- Active
- Beds:
- 4
- Lot size:
- 1.11 Acres
- Year built:
- 2024
- Baths:
- 2.00
- MLS#:
- 10394422
- Subdivision:
- None
ADDITIONAL INFORMATION
Welcome to your dream escape in this brand-new construction offering a spacious 1,900 sq. ft. layout featuring 4 bedrooms and 2 full baths, perfect for families or those who love to entertain. Enjoy cooking in the eat-in kitchen with stainless steel appliances and granite countertops, or relax by the gas log fireplace in the open floor plan living area. The Owners Suite is a true retreat with double walk-in closets, a garden tub, and a walk-in shower-your personal sanctuary! With over an acre of land (1.11 acres to be exact) and a large screened back porch, you can soak up the peaceful country vibes while still enjoying all the modern extras like tankless water heating. Don't miss out on this quality-built home that perfectly blends comfort and country living!
$1,380,000
1638 Cedar Rock Road Thomson, GA 30824
- Type:
- Single Family
- Sq.Ft.:
- 6,399
- Status:
- Active
- Beds:
- 4
- Lot size:
- 9.85 Acres
- Year built:
- 1978
- Baths:
- 4.00
- MLS#:
- 534252
ADDITIONAL INFORMATION
Tucked away in the charming town of Thomson Ga, and just minutes from the location of the famous fox hunting venue, Belle Meade Hunt, as well as Pine Top Farms, which hosts four recognized eventing horse trials annually, you will find this hidden treasure. This exquisite Southern Equestrian Estate is sprawling across nearly 10 acres. As you make your way down the tranquil driveway, you're welcomed by the towering presence of majestic pecan trees, their leaves whispering in the gentle, warm breeze. The scene reveals a grand two-story brick colonial home, crowned with iconic white columns that rise proudly against a backdrop of vivid blue sky, embodying Southern elegance and timeless beauty. Built in 1978, this expansive residence greets you with a welcoming open foyer, inviting you into a world of Southern charm and timeless beauty. Stepping inside, a gracefully crafted white staircase with rich, dark-stained accents immediately catches your eye, adding a touch of refined elegance to the space. Underfoot, the heart pine floors imbued with history and warmth, whisper stories of decades past, inviting you to explore further. To the right of the foyer, a cozy library awaits, its built-in bookshelves overflowing with volumes that promise adventure and escape. An elegant room built for intimate evenings, offering the perfect corner to curl up with a favorite book and lose track of time. To the left, an elegant dining room dazzles beneath the glow of a stunning crystal chandelier, setting the stage for memorable family gatherings. Just beyond the foyer, a hallway leads to a private retreat—the main level owner's suite. This tranquil sanctuary offers a peaceful bedroom and an indulgent ensuite bathroom, complete with a porcelain clawfoot tub and a spacious walk-in shower—perfect for unwinding after a long day. As you move toward the rear of the home, the expansive family room unfolds, with its rustic stone fireplace and built-in shelving providing a warm, inviting space to showcase treasured memories. The room flows effortlessly into a charming breakfast nook and an updated kitchen—a culinary masterpiece featuring gleaming granite countertops, stainless steel appliances, and a large island with an electric cooktop. At the far end of the home, a striking lodge-like gathering room beckons, where brick flooring meets an abundance of windows, allowing sunlight to flood the space. Ideal for entertaining, this room is equipped with built-in wine coolers, a large bar, and a wet bar with a copper sink. Adjacent to this lively area is a versatile room perfect for use as a home office or art studio, brimming with creativity. Nearby, a spacious enclosed sunroom offers the perfect spot for morning coffee or afternoon tea. Ascending the staircase, you'll discover a second master suite designed to be a private retreat. Complete with its own fireplace and a cozy sitting room, this luxurious space offers 2 walk-in closets and an opulent bathroom featuring a large walk-in shower, garden tub, and separate vanities. From the windows, stunning views of the estate unfold, offering a daily reminder of nature's serene beauty. Two additional bedrooms, connected by a Jack and Jill bathroom. Outside, the estate continues to impress. A sprawling 2,400-square-foot barn stands ready for equestrian endeavors, with 6 animal stalls and a central area perfect for work/play. The barn also features a utility room, storage attic, and a quaint 2 bedroom apartment complete with a living room/kitchen—ideal for visiting family or friends seeking a private retreat. Surrounding the barn are additional amenities, including an enclosed storage area, chicken coop, covered shed, and fenced corral areas. The property itself is a haven for nature lovers, boasting over 100 thriving pecan trees and a designated garden area, offering endless possibilities for outdoor activities. In this Southern Equestrian Estate, elegance, comfort, and practicality intertwine This spectacular home is perfect for a venue or special occasion rental. The income producing options include, the completely fenced property, for housing horses or farm animals, to the multitude of pecan producing trees. The additional living space that is attached to the barn has a steady AIRBNB rental that is also perfect for guest, or hired help for the property.
$189,700
217 Downing Street Thomson, GA 30824
- Type:
- Manufactured Home
- Sq.Ft.:
- 1,584
- Status:
- Active
- Beds:
- 3
- Lot size:
- 0.46 Acres
- Year built:
- 1993
- Baths:
- 3.00
- MLS#:
- 534103
ADDITIONAL INFORMATION
3 bed / 3 bath / Big Yard with detached shed and 2 attached patios / 0.46 acres. This house is in a great condition and is 1993 built. This home features 3 bedrooms, 3 bathrooms on a 0.46 acre lot. The Master bedroom has an en-suite bathroom with large tube, shower, vanity, cabinets and walk-in closet. This is a Manufactured home with concrete block permanent foundation. The house has an Open kitchen and dining area, and has a separate laundry room. The house also has a big yard and trees, and comes with a detached shed and 2 attached patios. Home is ready to move-in, needs flooring updates and minor TLC and is being sold AS-IS, but is a great investment opportunity!
$235,000
765 Central Road Thomson, GA 30824
- Type:
- Single Family
- Sq.Ft.:
- 1,980
- Status:
- Active
- Beds:
- 3
- Lot size:
- 1.13 Acres
- Year built:
- 1978
- Baths:
- 3.00
- MLS#:
- 533277
ADDITIONAL INFORMATION
This all brick 3 bedroom/3 bathroom home is ready for new owners. This home sits on over an acre on a corner lot and is complete with a white privacy fence so you can enjoy a part of the backyard with privacy. New flooring, new paint, new electrical have been done in the last year. Enjoy the large living room with a wood burning fireplace. Finished basement with your very own secret room! A great property ready for another family. Convenient to I20, only 27 minutes from Ft. Eisenhower, and also convenient to shopping, restaurants and more! Please give at least a 30 minute notice for showing.
- Type:
- Single Family
- Sq.Ft.:
- 960
- Status:
- Active
- Beds:
- 3
- Lot size:
- 0.41 Acres
- Year built:
- 1950
- Baths:
- 1.00
- MLS#:
- 10357302
- Subdivision:
- None
ADDITIONAL INFORMATION
Cozy starter home or investment opportunity. This home has over 900 square feet with 3 bedrooms and 1 full bath. Located on a little under half an acre lot.
$249,900
301 Bordeaux Drive Thomson, GA 30824
- Type:
- Single Family
- Sq.Ft.:
- 1,959
- Status:
- Active
- Beds:
- 4
- Lot size:
- 0.06 Acres
- Year built:
- 2022
- Baths:
- 3.00
- MLS#:
- 213145
ADDITIONAL INFORMATION
Experience modern luxury in this recently built Magnolia Plan, 4-bedroom, 3-bathroom townhome, offering 1,959 square feet of stylish living space. This elegant home features a spacious open floor plan, high-end finishes, and LVP in the main living space. Enjoy added comfort with two HVAC systems for optimal climate control throughout the home. The gourmet kitchen boasts stainless steel appliances and granite counter-tops, while the master suite provides a serene retreat with a walk-in closet and a spa-like en-suite bathroom. Situated in The Villages at Bordeaux neighborhood, this townhome combines convenience with sophistication. Enjoy private outdoor space, contemporary design, and proximity to local amenities and major roads. Don't miss this opportunity to own a beautifully crafted home in a desirable location.
$350,000
208 W Hall Street Thomson, GA 30824
- Type:
- Single Family
- Sq.Ft.:
- 3,893
- Status:
- Active
- Beds:
- 4
- Lot size:
- 0.43 Acres
- Year built:
- 1869
- Baths:
- 3.00
- MLS#:
- 10350980
- Subdivision:
- None
ADDITIONAL INFORMATION
Home is located in the Historic District of Thomson. Home has 4 bedrooms and 3.5 baths. Vintage feel with transom windows, 9 1/2 foot ceilings, vintage chandeliers, but with modern day conveniences. The second floor has an expansive guest suite , bedroom, bath, extra storage and closet. There is a separate outside storage building behind the house. The home has an area that was once used as a floral shop with access from inside the home but also has its own outside entrance.
$167,000
827 Mimosa Street Thomson, GA 30824
- Type:
- Single Family
- Sq.Ft.:
- 1,681
- Status:
- Active
- Beds:
- 4
- Lot size:
- 0.22 Acres
- Year built:
- 1967
- Baths:
- 2.00
- MLS#:
- 532260
ADDITIONAL INFORMATION
This 4BD/2BA can make the perfect home. Open floor plan with living room leading to large family room, perfect for making memories and entertainment. Fresh paint, new vinyl flooring, like-new HVAC, and more renovations. Don't judge a book by its cover.

The data relating to real estate for sale on this web site comes in part from the Broker Reciprocity Program of G.A.A.R. - MLS . Real estate listings held by brokerage firms other than Xome are marked with the Broker Reciprocity logo and detailed information about them includes the name of the listing brokers. Copyright 2024 Greater Augusta Association of Realtors MLS. All rights reserved.

The data relating to real estate for sale on this web site comes in part from the Broker Reciprocity Program of Georgia MLS. Real estate listings held by brokerage firms other than this broker are marked with the Broker Reciprocity logo and detailed information about them includes the name of the listing brokers. The broker providing this data believes it to be correct but advises interested parties to confirm them before relying on them in a purchase decision. Copyright 2024 Georgia MLS. All rights reserved.

The data relating to real estate for sale on this web-site comes in part from the Internet Data Exchange Program of the Aiken Board of Realtors. The Aiken Board of Realtors deems information reliable but not guaranteed. Copyright 2024 Aiken Board of REALTORS. All rights reserved.
Thomson Real Estate
The median home value in Thomson, GA is $256,500. This is higher than the county median home value of $160,600. The national median home value is $338,100. The average price of homes sold in Thomson, GA is $256,500. Approximately 54.36% of Thomson homes are owned, compared to 38.18% rented, while 7.47% are vacant. Thomson real estate listings include condos, townhomes, and single family homes for sale. Commercial properties are also available. If you see a property you’re interested in, contact a Thomson real estate agent to arrange a tour today!
Thomson, Georgia has a population of 6,892. Thomson is less family-centric than the surrounding county with 12.3% of the households containing married families with children. The county average for households married with children is 19.34%.
The median household income in Thomson, Georgia is $37,500. The median household income for the surrounding county is $50,721 compared to the national median of $69,021. The median age of people living in Thomson is 35.6 years.
Thomson Weather
The average high temperature in July is 90.5 degrees, with an average low temperature in January of 31.6 degrees. The average rainfall is approximately 44.5 inches per year, with 0.4 inches of snow per year.







