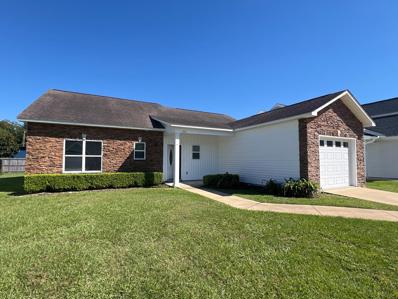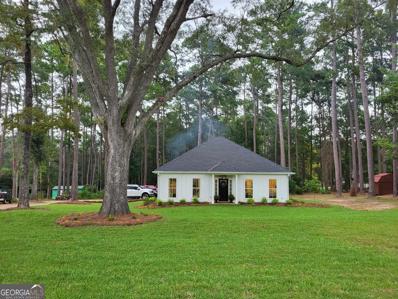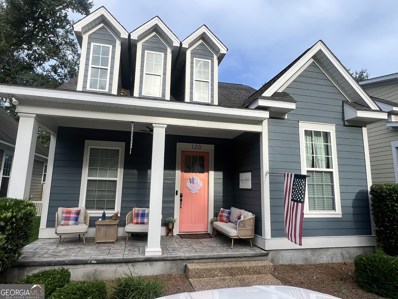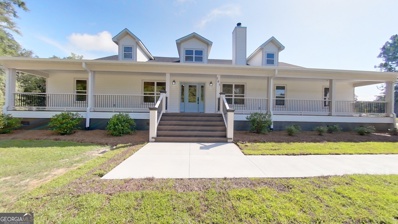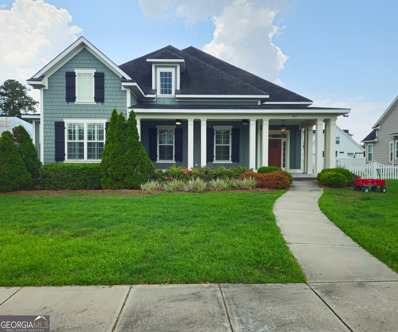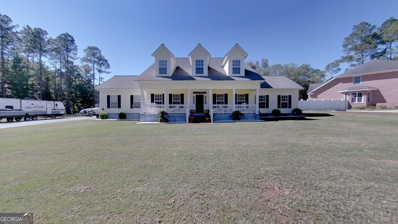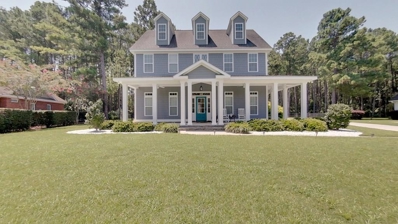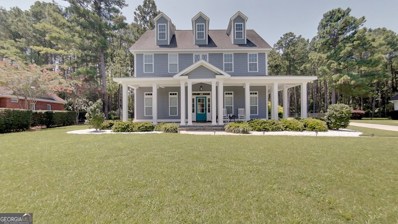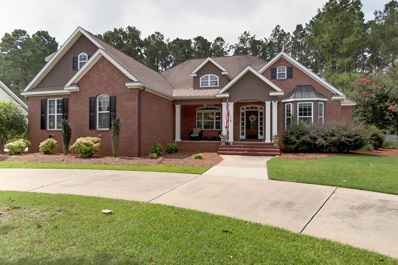Thomasville GA Homes for Sale
- Type:
- Single Family
- Sq.Ft.:
- 1,808
- Status:
- NEW LISTING
- Beds:
- 3
- Lot size:
- 0.71 Acres
- Year built:
- 2002
- Baths:
- 2.00
- MLS#:
- 10429459
- Subdivision:
- Hunter'S Cove
ADDITIONAL INFORMATION
Welcome to this beautiful 3-bedroom, 2-bathroom brick home, offering 1,808 sqft of comfortable living space in the Hunter's Cove Subdivision in Thomasville, GA. Situated on a well-maintained lot, this home combines classic curb appeal with modern features, making it the perfect place to call home. As you step inside, you'll find a spacious and inviting open- floor plan, designed for both relaxation and entertaining. The large living room features abundant natural light and a cozy fireplace, creating a welcoming atmosphere. Adjacent to the living area, the dining room provides ample space for family meals or casual gatherings. The kitchen provides plenty of cabinet space and modern appliances. The spacious master suite includes a walk-in closet and a private en-suite bathroom with a double vanity, large tub, and separate shower - a true retreat at the end of the day. Two additional bedrooms offer plenty of space for family, guests, or a home office, while the second bathroom is conveniently located nearby. Outside, you'll find a large backyard with a patio area - ideal for barbecues, relaxing, or enjoying outdoor activities. The two-car garage provides plenty of room for parking and extra storage.
- Type:
- Single Family
- Sq.Ft.:
- 1,947
- Status:
- NEW LISTING
- Beds:
- 3
- Lot size:
- 0.17 Acres
- Year built:
- 2000
- Baths:
- 2.00
- MLS#:
- 10427834
- Subdivision:
- Tall Timbers
ADDITIONAL INFORMATION
Welcome to your new dream home! This stunning property boasts high, vaulted ceilings that create a light and airy atmosphere throughout the open-concept family room, dining room, and kitchen area. The kitchen features a convenient breakfast bar that's perfect for casual meals. Cozy up by the fireplace on those cool evenings, surrounded by gleaming wood floors that add warmth and elegance. The master suite includes luxurious dual vanity sinks and a spa-like bathroom with a separate garden tub and shower. Step outside to the sitting area that offers breathtaking views of the lake. Enjoy direct lakefront access from your beautiful private dock-the perfect spot for morning coffee or evening sunsets. The exquisite property is complemented by great landscaping, making this a truly exceptional place to call home. This beautiful home provides the perfect blend of comfort and luxury. With its spacious layout and elegant features, it's the ideal space for both relaxing and entertaining. The high ceilings not only create a sense of openness but also offer ample natural light, making the home feel bright and inviting. The primary suite is a true retreat with its own bathroom that features a garden tub that is perfect for unwinding after a long day, and the separate shower adds convenience and functionality. But the true highlight of this property is the stunning lakefront views. The fully enclosed sitting area allows you to enjoy these picturesque views in any weather, making it a year-round oasis with your own private dock, you can easily take advantage of all that the lake has to offer.
- Type:
- Single Family
- Sq.Ft.:
- n/a
- Status:
- Active
- Beds:
- 4
- Lot size:
- 1.03 Acres
- Year built:
- 2005
- Baths:
- 2.00
- MLS#:
- 10424677
- Subdivision:
- Willow Ridge
ADDITIONAL INFORMATION
Lovely and well loved! This solid and spacious traditional brick home is located in desirable Hunters Cove. A fine example of southern craftsmanship, from the cathedral ceilings in the family room to the screened porch overlooking the massive sun deck and expansive backyard. Granite countertops and new appliances are featured in the well-appointed kitchen. The breakfast area and bar allow for flexibility and space for large gatherings. The primary bedroom has a well-appointed ensuite bath, with a custom tile shower and separate garden tub. In addition to the 3 large guest bedrooms, a formal living room off the classic foyer can function as a home office or even a 5th bedroom. Only minutes from town, this special property offers convenience, comfort and style.
- Type:
- Investment
- Sq.Ft.:
- 1,728
- Status:
- Active
- Beds:
- 3
- Lot size:
- 0.18 Acres
- Year built:
- 2000
- Baths:
- 3.00
- MLS#:
- 143289
- Subdivision:
- TALL TIMBERS
ADDITIONAL INFORMATION
New, new and New. Come view this Newley rehabbed home with new roof, HVAC, Bathrooms, appliances, LVP flooring, etc. You can take a jog to some of your favorite restaurants from your home. Updated , move in ready 3 bedrooms, 2 1/2 bath home located in Tall Timbers subdivision. Kitchen has open view to family room, and you have an enclosed back porch area for entertaining, Master Bedroom has new flooring and freshly painted, and Master bath has soaking tub and new titled shower and double vanity sinks. All new fixtures through out home and just waiting for you to make it your own.
- Type:
- Single Family
- Sq.Ft.:
- 1,408
- Status:
- Active
- Beds:
- 3
- Lot size:
- 1.35 Acres
- Year built:
- 1974
- Baths:
- 2.00
- MLS#:
- 10427462
- Subdivision:
- Hansell Chastain
ADDITIONAL INFORMATION
Here it is! Discover the perfect blend of serene country living and modern convenience with this Brick 3-bedroom, 2-bathroom home, just minutes from the heart of Thomasville. Step inside and be greeted by a spacious, light-filled great room that effortlessly flows into the dining area and well appointed kitchen with newer appliances - making meal prep and entertaining a breeze. A sliding door leads out to a bright and inviting sunroom, creating the perfect space to relax, unwind, or host guests. The expansive primary suite is a true retreat, featuring a private bathroom for added comfort and privacy. The split floorplan offers two guest bedrooms and guest bathroom located on the opposite side of the home, creating additional privacy for family or guests. The oversized laundry room provides abundant storage space and a functional area to take care of everyday tasks, while the included washer and dryer add value and an extra layer of convenience. Set on nearly 1.5 acres, this property provides plenty of room to stretch out, with endless opportunities for outdoor activities, gardening, or future expansion. A large concrete block storage building with two-car garage doors, electricity, and plumbing opens the door to a world of possibilities - from workshops and hobbies to additional storage. Enjoy your Freedom and the freedom of NO HOA fees or Restrictive Rules - park your boat, RV, camper, or other vehicles right on your property. Watch out for the deer! With a termite bond for added peace of mind and an attached one-car garage for even more convenience, this home offers a rare combination of privacy, space, and practicality. Don't miss out on this incredible opportunity to enjoy country living with all the modern comforts - all just minutes away from the city! Call your favorite Realtor and make an appointment today.
- Type:
- Single Family
- Sq.Ft.:
- 1,488
- Status:
- Active
- Beds:
- 3
- Year built:
- 2024
- Baths:
- 2.00
- MLS#:
- 143181
- Subdivision:
- Huntington Pointe
ADDITIONAL INFORMATION
Perfect size and location in this 55 and older community! This home offers an open floor plan with a vaulted ceiling in the great room and breakfast area, crown molding throughout home , spacious kitchen with lots cabinets with a bar overlooking great room, a small separate working island, pantry, stainless steel appliances, LVP flooring throughout. Master bedroom/bath are perfect with a walk in closet, a tiled shower, frameless shower door, double vanities, Brushed gold fixtures in baths and kitchens with quartz countertops. Many upgrades in this one! Listing agent is married to seller and is a licensed agent in Georgia . Completion date for week of December!
- Type:
- Single Family
- Sq.Ft.:
- 1,469
- Status:
- Active
- Beds:
- 3
- Lot size:
- 0.18 Acres
- Year built:
- 2014
- Baths:
- 2.00
- MLS#:
- 13527
- Subdivision:
- Peacock Pointe
ADDITIONAL INFORMATION
Welcome home to this sought after quiet neighborhood in Peacock Point. If it's a small family community you're looking for this 3 bed 2 bath home has it. Trey ceilings, open kitchen, screened in lania that has an entrance from the dining room and from the master Bedroom. one car garage and storage area for those extra items. All with a well maintained lawn and a small HOA fee that covers common areas. Call to set up a showing today.
- Type:
- Single Family
- Sq.Ft.:
- n/a
- Status:
- Active
- Beds:
- 3
- Lot size:
- 1 Acres
- Year built:
- 2021
- Baths:
- 2.00
- MLS#:
- 10375447
- Subdivision:
- None
ADDITIONAL INFORMATION
Southern charm meets modern elegance! This plantation-style home, built in 2022, the perfect blend of classic appeal and contemporary comfort. Nestled on a spacious 1- acre lot, providing plenty of room for relaxation and recreation. plantation design with a classic hip roof and an open floor plan. Bathrooms featuring sleek fixtures and finishes. a clean, crisp interior with sophisticated details such as contemporary light fixtures, stylish cabinetry, and elegant granite countertops. This nearly new home a fresh and immaculate living environment.
- Type:
- Single Family-Detached
- Sq.Ft.:
- 3,079
- Status:
- Active
- Beds:
- 4
- Lot size:
- 0.69 Acres
- Year built:
- 2024
- Baths:
- 4.00
- MLS#:
- 163519
- Subdivision:
- Gatlin Creek Trails
ADDITIONAL INFORMATION
New Construction: Modern Farmhouse in Gatlin Creek Trails Welcome to your dream home! This charming modern farmhouse, thoughtfully designed for both style and comfort, will soon be built in the desirable Gatlin Creek Trails subdivision. Scheduled for completion in December 24, 2024, this two-story beauty promises to deliver contemporary elegance with timeless farmhouse appeal. Boasting 4 generously sized bedrooms and 3.5 bathrooms, this home offers ample space for both family living and entertaining. The main level features an inviting open-concept layout, perfect for modern living. The living room flows seamlessly into a sleek kitchen equipped with top-of-the-line appliances, a large island, and custom cabinetry. This home hosts a serene master bedroom with a spa-like en suite bathroom, complete with dual vanities, a soaking tub, and a separate shower. Three additional bedrooms offer flexibility for family, guests, or a home office. An additional full bedroom, bathroom and extra storage complete the upper level. With its crisp lines, stylish finishes, and classic farmhouse elements like a covered front porch and detailed exterior, this home embodies the best of modern farmhouse aesthetics. Designed with energy efficiency in mind, this home includes high-performance windows, modern HVAC systems, and sustainable materials. Situated in the sought-after Gatlin Creek Trails subdivision, residents enjoy a friendly community atmosphere with nearby amenities including parks, walking trails, and excellent schools. Don't miss out on this opportunity to own a stunning, brand-new modern farmhouse in a vibrant community. Contact us today for more details and to learn how you can make this house your new home! *** Custom changes can be made to this home throughout the remaining build process. A list of deadlines will be added below. Build Timeline: Completion: December 24, 2024 Exterior Finish Changes Deadline: October 1st 2024 Exterior Color Change Deadline: November 1st 2024 Interior Finish Changes Deadline: December 1st 2024
- Type:
- Single Family
- Sq.Ft.:
- 1,666
- Status:
- Active
- Beds:
- 3
- Lot size:
- 3.59 Acres
- Year built:
- 1962
- Baths:
- 2.00
- MLS#:
- 376761
ADDITIONAL INFORMATION
Lots of room to grow and play! This well-kept brick home on 3.59 acres is the best example of untapped potential on the market, on a private lane off Crabapple Drive! Featuring large, open living spaces and numerous built-in bookshelves and storage cabinets, there is a whole world of possibilities for a buyer with just a little vision. Sliding doors in the living room open to the covered patio, allowing you to bring the outdoors indoors. Majestic trees create a gallery for satsumas, grapevines and beautiful expansive lawns. Property also includes a 24x24 concrete block wired garage, a 16 x16 wired workshop and a 6x8 utility building. There is also an older singlewide mobile home at the back of the property that, with a little sweat equity, could perhaps be rented for extra income in addition to another lot, currently occupied by a mobile home owned by a neighbor. This mobile home could potentially be charged lot rent or removed from the property and replaced with another, increasing the yield from this unique property. With ample room for a vegetable garden or a ballfield, generations to come will love and cherish this very special place.
- Type:
- Single Family
- Sq.Ft.:
- 1,743
- Status:
- Active
- Beds:
- 3
- Lot size:
- 0.07 Acres
- Year built:
- 2012
- Baths:
- 3.00
- MLS#:
- 10361503
- Subdivision:
- Madison Grove
ADDITIONAL INFORMATION
Come see this charming 3/3 cottage for yourself! In the quiet and sought out Madison Grove Subdivision. Master suite is on the main level with a bonus upstairs living space. Ample closet spaces. High ceilings make home feel large and open. Take your golf cart up to the pool or enjoy the gym. Well kept home ready for its new owners!
- Type:
- Single Family
- Sq.Ft.:
- 3,510
- Status:
- Active
- Beds:
- 4
- Lot size:
- 4.27 Acres
- Year built:
- 2017
- Baths:
- 2.00
- MLS#:
- 10353032
- Subdivision:
- Sandy Creek
ADDITIONAL INFORMATION
Where southern charm meets modern day elegance! This inviting remodeled home is filled with custom shelving all throughout, hard surface countertops, LVP flooring, and beautiful real wood tongue and grove ceilings and fireplace hearth. 101 Sandy Creek Lane is situated on over a 4-acre lot with pond view and welcomes you into an open floor plan with 3 spacious bedrooms ,2 bathrooms and large office/study could be a 4th bedroom. Master bathroom has luxury tiled shower and double sinks. A seamlessly blended living, dining, and kitchen combo with a sliding glass door entry way taking you into an extensive screened in porch. Just minutes away from town this home is perfect for you and can be yours! Call your favorite realtor to make an appointment today!
- Type:
- Single Family
- Sq.Ft.:
- 5,481
- Status:
- Active
- Beds:
- 5
- Lot size:
- 0.41 Acres
- Year built:
- 2012
- Baths:
- 5.00
- MLS#:
- 10339596
- Subdivision:
- Madison Grove
ADDITIONAL INFORMATION
Convenience meets luxury and comfort in every corner in the prestigious Madison Grove community. Step inside this magnificent home and be greeted by soaring ceilings that amplify the natural light flooding the expansive living spaces. The centerpiece of the home is the gourmet kitchen, with a granite-topped bar a water purification system, and high-end stainless-steel appliances-for the culinary enthusiasts and entertainers alike. The open layout flows into the main living space, perfect for both everyday living and entertaining guests. On the main floor, you'll find not one, but two primary bedrooms, each radiating serenity and style with private baths beautiful vanity sinks, & exquisite tile work. The primary suite boasts a dual vanity sinks, deep soaker tub and a spacious walk-in closet fit for a fashion aficionado. Upstairs, three generously sized bedrooms offer comfort and privacy, complemented by a versatile entertainment/game room-a haven for relaxation and entertaining friends and family. For movie enthusiasts, the 24x24 theater room is equipped with a granite top bar, a refrigerator, microwave, dishwasher and all the necessary theatre equipment. Outside, enjoy the serenity of the 20x20 screened porch, ideal for morning coffee or evening cocktails. Crafted with discerning taste, this home feature custom details including judge's panels, plantation shutters, intricate celling moldings, and rich pecan wood flooring throughout the main living areas and oversized 2-car garage and creating an ambiance of timeless sophistication. This home is not just about luxury-it's also about Community. Residents of Madison Grove enjoy access to exceptional amenities such as a clubhouse with gym, a park, and sparkling outdoor pool-an invitation to unwind and connect with neighbors. Schedule your private tour today and discover why this isn't simply a house, but a place where luxury and comfort converge to create your living experience. Assumable VA Loan option available.
- Type:
- Single Family
- Sq.Ft.:
- 1,682
- Status:
- Active
- Beds:
- 3
- Lot size:
- 0.25 Acres
- Year built:
- 2024
- Baths:
- 2.00
- MLS#:
- 12261
- Subdivision:
- Stoney Brooke
ADDITIONAL INFORMATION
Waterfront Living in beautiful StonyBrook subdivision. This well built new construction home by Hendrix Construction has an open floor plan allows loads of natural lighting with great views of the water. Featuring three bedrooms and two full bathrooms. One being the en suite master bath with luxury shower double, garden. tub, Double vanity sink and attached Walkin custom shelved closet. The kitchen is Is the show piece of this property with oversized stained island that allows for large gatherings that also have views of the water front. Wood style Luxury (LVP) flooring throughout the home lends to the spectacular finishes. The large walk in laundry room is centrally located. Step outside and enjoy the expanded covered patio with cooling fan, the perfect place to unwind after a long days work with family and friends. All stainless steel appliances are included with the sale of this stunning property. Located just minutes from county schools and shopping. Come see this new build in this hot area before it's SOLD!
- Type:
- Single Family
- Sq.Ft.:
- 2,942
- Status:
- Active
- Beds:
- 5
- Lot size:
- 0.48 Acres
- Year built:
- 2003
- Baths:
- 4.00
- MLS#:
- 10314411
- Subdivision:
- Ivy Hill
ADDITIONAL INFORMATION
Mother in law suite plus 750 sq ft. Guest house! are just a few of the wonderful features of this home. Home is 5 bedroom/ 3.5 bath with large Master Suite on the Main floor. 4 bedrooms 2 bth upstairs. Home has living room with gas log fireplace, formal dining room sunroom/breakfast room, and additional office/den. Hard surface counter tops, stainless steel appliances and many cabinets. Home also features screened patio, walk-in laundry and nice front porch. Guest house has full kitchen, living room, separate master, full bathroom and laundry area. Backyard is fenced with Above ground pool with nice decking and great patio with firepit. home is located in a great family neighborhood.
- Type:
- Single Family
- Sq.Ft.:
- 3,602
- Status:
- Active
- Beds:
- 5
- Lot size:
- 1.23 Acres
- Year built:
- 2016
- Baths:
- 5.00
- MLS#:
- 372266
ADDITIONAL INFORMATION
Wow! This magnificent home has 5 bedroom/5.5 bath, 3 story home in Sweetbriar Lakes subdivision is amazing! It has room for everyone to have their own space and bathroom. Laminate wood floors throughout and ornate beamed ceilings full of charm. This property has a shaded, wooded lot that looks over to the lakes. The open kitchen has marble, stainless steel appliances, and a huge island overlooking the family room. And wait until you see the walk-in pantry! Home has nice size breakfast nook off kitchen and formal dining room. Primary bathroom features double sinks large walk-in closet, Jacuzzi soaking tub and separate shower. Grab a glass of tea and sit on the porch under the fans while you enjoy this popular neighborhood close to town. Light and Airy with perfect floorplan!
- Type:
- Single Family
- Sq.Ft.:
- 3,602
- Status:
- Active
- Beds:
- 5
- Lot size:
- 1.23 Acres
- Year built:
- 2016
- Baths:
- 6.00
- MLS#:
- 10300337
- Subdivision:
- Sweetbriar
ADDITIONAL INFORMATION
Wow! This magnificent home has 5 bedroom/5.5 bath, 3 story home in Sweetbriar Lakes subdivision is amazing! It has room for everyone to have their own space and bathroom. Laminate wood floors throughout and ornate beamed ceilings full of charm. This property has a shaded, wooded lot that looks over to the lakes. The open kitchen has marble, stainless steel appliances, and a huge island overlooking the family room. And wait until you see the walk-in pantry! Home has nice size breakfast nook off kitchen and formal dining room. Primary bathroom features double sinks large walk-in closet, Jacuzzi soaking tub and separate shower. Grab a glass of tea and sit on the porch under the fans while you enjoy this popular neighborhood close to town. Light and Airy with perfect floorplan!
- Type:
- Single Family
- Sq.Ft.:
- 3,335
- Status:
- Active
- Beds:
- 4
- Lot size:
- 1 Acres
- Year built:
- 2006
- Baths:
- 6.00
- MLS#:
- 347619
ADDITIONAL INFORMATION
The Best of the Best! This spectacular home in one of the most desirable neighborhoods in Thomasville is newly remodeled and in nearly perfect condition! Enter from the circle drive centered on a venerable magnolia. The spacious open plan, beautiful oak floors throughout, high ceilings and light and airy interiors with surround sound make this 4 bedroom/4 bath plus 2 half bath home so inviting! The master suite on the main floor includes two walk-in closets and a grand, newly refreshed master bath that features a luxurious double rain shower and separate garden tub. Your most memorable family gatherings always start in the kitchen! Fully remodeled with granite countertops and backsplash, display cabinets, stainless appliances including premium gas range with pot-filler and plenty of room at the eat-in island, it will be the center of the home and a favorite place for friends to assemble. Additionally, the breakfast area overlooks a pretty water feature and herb garden. The family room features custom built-ins, a gas fireplace with customized rustic mantel and twin exit doors to the back porch with a retractable awning and surround sound speakers. Two roomy guest suites with full baths, an impressive office, a formal dining room and breakfast area complete the living spaces. A huge laundry room with a second half-bath is equipped with a large sink and lots of cabinets. A bonus room upstairs along with a full bathroom can serve as a great playroom, bedroom or even a man-cave. In addition to the 2-car garage, there is also a detached 16x24 garage/workshop that could be converted into a guest cottage! The fenced and irrigated backyard is the envy of the neighborhood! You can play host to the best parties! The saltwater pool with pavered deck, playground and a new, fully equipped outdoor kitchen pavilion, complete with pizza oven, grill, sink and refrigerator will have your family and friends begging to spend time in this backyard paradise!

The data relating to real estate for sale on this web site comes in part from the Broker Reciprocity Program of Georgia MLS. Real estate listings held by brokerage firms other than this broker are marked with the Broker Reciprocity logo and detailed information about them includes the name of the listing brokers. The broker providing this data believes it to be correct but advises interested parties to confirm them before relying on them in a purchase decision. Copyright 2024 Georgia MLS. All rights reserved.

Andrea D. Conner, License 367751, Xome Inc., License 65656, [email protected], 844-400-XOME (9663), 750 Highway 121 Bypass, Ste 100, Lewisville, TX 75067
Copyright © 2024 Southwest Georgia Board of Realtors MLS. All rights reserved. All information provided by the listing agent/broker is deemed reliable but is not guaranteed and should be independently verified. Information being provided is for consumers' personal, non-commercial use and may not be used for any purpose other than to identify prospective properties consumers may be interested in purchasing.

Andrea Conner, License #BK3437731, Xome Inc., License #1043756, [email protected], 844-400-9663, 750 State Highway 121 Bypass, Suite 100, Lewisville, TX 75067

The data relating to real estate for sale on this website comes in part from the Internet Data Exchange Program of Tallahassee Board of Realtors. The information is provided exclusively for consumers’ personal, non-commercial use, and may not be used for any purpose other than to identify prospective properties consumers may be interested in purchasing. The data is deemed reliable but is not guaranteed accurate.
Thomasville Real Estate
The median home value in Thomasville, GA is $189,000. This is higher than the county median home value of $178,200. The national median home value is $338,100. The average price of homes sold in Thomasville, GA is $189,000. Approximately 43.85% of Thomasville homes are owned, compared to 43.63% rented, while 12.53% are vacant. Thomasville real estate listings include condos, townhomes, and single family homes for sale. Commercial properties are also available. If you see a property you’re interested in, contact a Thomasville real estate agent to arrange a tour today!
Thomasville, Georgia 31757 has a population of 18,844. Thomasville 31757 is more family-centric than the surrounding county with 26.4% of the households containing married families with children. The county average for households married with children is 25.5%.
The median household income in Thomasville, Georgia 31757 is $44,063. The median household income for the surrounding county is $52,315 compared to the national median of $69,021. The median age of people living in Thomasville 31757 is 36.4 years.
Thomasville Weather
The average high temperature in July is 92 degrees, with an average low temperature in January of 38.2 degrees. The average rainfall is approximately 51.1 inches per year, with 0.1 inches of snow per year.






