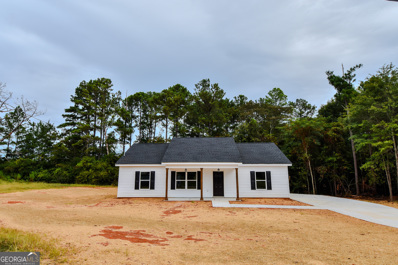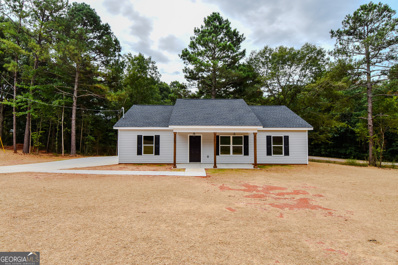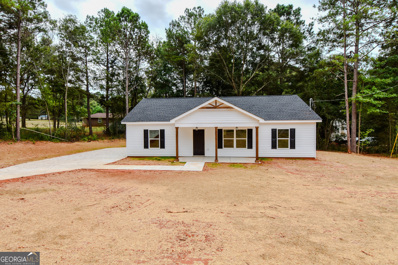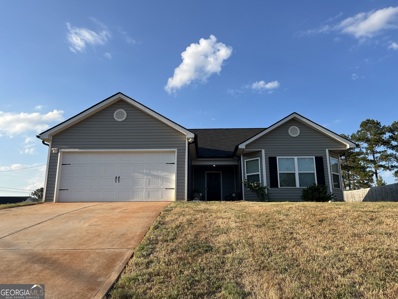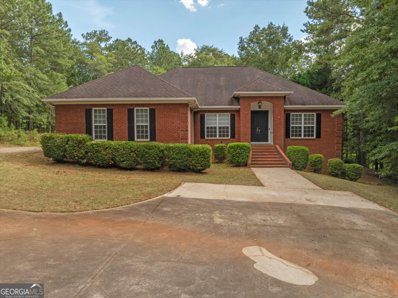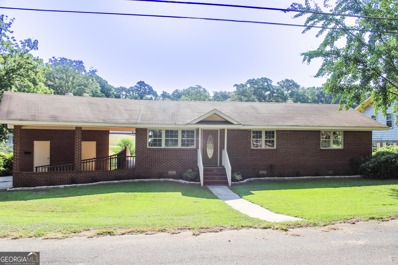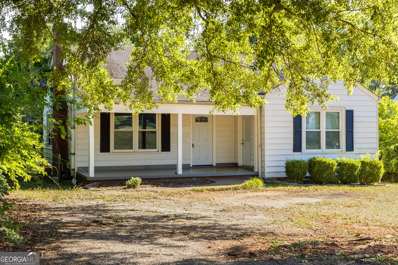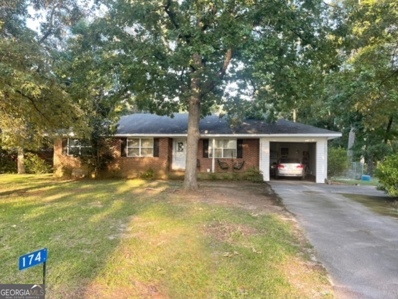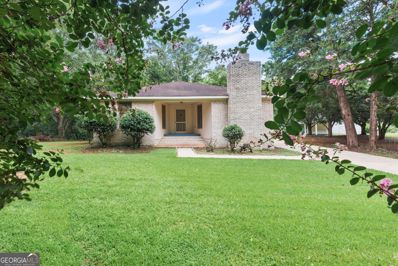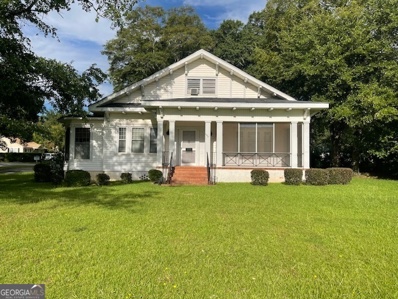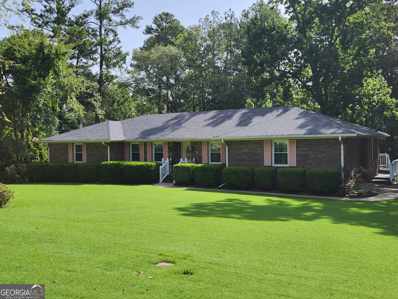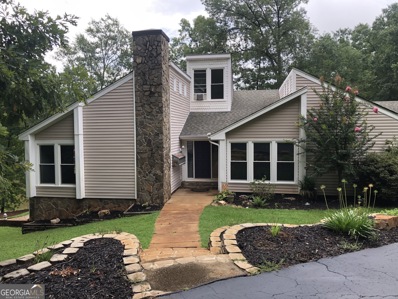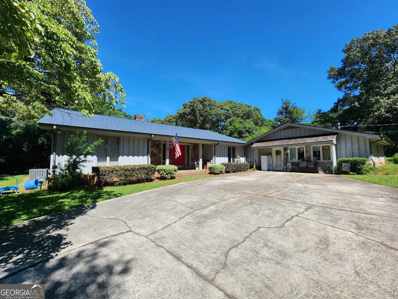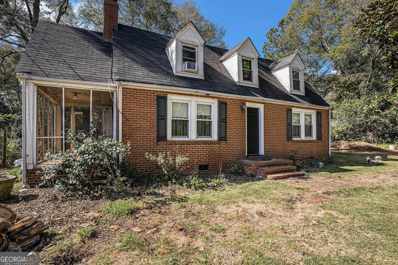Thomaston GA Homes for Sale
- Type:
- Single Family
- Sq.Ft.:
- 1,380
- Status:
- Active
- Beds:
- 3
- Lot size:
- 1.2 Acres
- Year built:
- 2024
- Baths:
- 2.00
- MLS#:
- 10377522
- Subdivision:
- Sunset Village
ADDITIONAL INFORMATION
Welcome to this stunning new construction ranch-style home that perfectly blends modern convenience with classic charm! Boasting three spacious bedrooms and two beautifully appointed bathrooms, this open floor plan is designed for both comfort and style. Step inside and be greeted by a bright and airy layout that seamlessly connects the living, dining, and kitchen areas-ideal for entertaining family and friends or enjoying cozy nights in. The heart of the home features gorgeous granite countertops throughout, adding a touch of elegance and durability to your culinary adventures. Retreat to the private split bedroom plan, where you'll discover a luxurious primary suite complete with double vanities and generous walk-in closets, providing ample storage and a serene escape. The additional bedrooms are equally impressive, perfect for guests, kids, or a home office. You'll love the convenience of a dedicated laundry room, making chores a breeze! Situated on a level lot, this home offers a blank canvas for your outdoor oasis-imagine the possibilities! Don't miss out on this fabulous opportunity to make this beauty your own! Schedule your tour today and experience the perfect blend of modern living and thoughtful design!
- Type:
- Single Family
- Sq.Ft.:
- 1,380
- Status:
- Active
- Beds:
- 3
- Lot size:
- 0.53 Acres
- Year built:
- 2024
- Baths:
- 2.00
- MLS#:
- 10377492
- Subdivision:
- Sunset Village
ADDITIONAL INFORMATION
Welcome to this stunning new construction ranch-style home that perfectly blends modern convenience with classic charm! Boasting three spacious bedrooms and two beautifully appointed bathrooms, this open floor plan is designed for both comfort and style. Step inside and be greeted by a bright and airy layout that seamlessly connects the living, dining, and kitchen areas-ideal for entertaining family and friends or enjoying cozy nights in. The heart of the home features gorgeous granite countertops throughout, adding a touch of elegance and durability to your culinary adventures. Retreat to the private split bedroom plan, where you'll discover a luxurious primary suite complete with double vanities and generous walk-in closets, providing ample storage and a serene escape. The additional bedrooms are equally impressive, perfect for guests, kids, or a home office. You'll love the convenience of a dedicated laundry room, making chores a breeze! Situated on a level lot, this home offers a blank canvas for your outdoor oasis-imagine the possibilities! Don't miss out on this fabulous opportunity to make this beauty your own! Schedule your tour today and experience the perfect blend of modern living and thoughtful design!
- Type:
- Single Family
- Sq.Ft.:
- 2,557
- Status:
- Active
- Beds:
- 3
- Lot size:
- 0.77 Acres
- Year built:
- 1964
- Baths:
- 3.00
- MLS#:
- 10377177
- Subdivision:
- Dallas Heights I
ADDITIONAL INFORMATION
Sellers are motivated, bring an offer on this adorable home that offers a spacious 3-bedroom, 3-full bath home is the perfect blend of comfort and nature. Featuring a partially finished basement and a brand new back deck, the roof and gutters are new, with updated flooring as well. You'll love the serene view of the .77-acre lot with a tranquil creek flowing through the backyard. Inside, you'll find an inviting layout, enjoy the fireplace in the family room and entertain guests with the open floor plan! There is a small bonus room, ideal for a home office or hobby space. Enjoy the backyard and relax by the fire pit, while enjoying the sounds of nature. Whether you enjoy the peaceful outdoors or need space for everyday living, this home offers a relaxing retreat with plenty of functionality.
$45,000
87 H Avenue Thomaston, GA 30286
- Type:
- Single Family
- Sq.Ft.:
- 744
- Status:
- Active
- Beds:
- 2
- Lot size:
- 0.11 Acres
- Year built:
- 1943
- Baths:
- 1.00
- MLS#:
- 10375157
- Subdivision:
- None
ADDITIONAL INFORMATION
Incredible Opportunity! Welcome to your future home! This charming 2-bedroom, 1-bath residence boasts 744 sq. ft. of endless potential. Nestled in a convenient location, this hidden gem features a generous living room, two well-sized bedrooms, and a cozy eat-in kitchen perfect for gatherings. Bonus: Potential package deal available! Don't miss out on this fantastic opportunity! Call Today to schedule a viewing!
- Type:
- Single Family
- Sq.Ft.:
- 1,380
- Status:
- Active
- Beds:
- 3
- Lot size:
- 0.6 Acres
- Year built:
- 2024
- Baths:
- 2.00
- MLS#:
- 10377465
- Subdivision:
- Sunset Village
ADDITIONAL INFORMATION
Welcome to this stunning new construction ranch-style home that perfectly blends modern convenience with classic charm! Boasting three spacious bedrooms and two beautifully appointed bathrooms, this open floor plan is designed for both comfort and style. Step inside and be greeted by a bright and airy layout that seamlessly connects the living, dining, and kitchen areas-ideal for entertaining family and friends or enjoying cozy nights in. The heart of the home features gorgeous granite countertops throughout, adding a touch of elegance and durability to your culinary adventures. Retreat to the private split bedroom plan, where you'll discover a luxurious primary suite complete with double vanities and generous walk-in closets, providing ample storage and a serene escape. The additional bedrooms are equally impressive, perfect for guests, kids, or a home office. You'll love the convenience of a dedicated laundry room, making chores a breeze! Situated on a level lot, this home offers a blank canvas for your outdoor oasis-imagine the possibilities! Don't miss out on this fabulous opportunity to make this beauty your own! Schedule your tour today and experience the perfect blend of modern living and thoughtful design!
- Type:
- Single Family
- Sq.Ft.:
- 1,250
- Status:
- Active
- Beds:
- 2
- Lot size:
- 0.25 Acres
- Year built:
- 1954
- Baths:
- 2.00
- MLS#:
- 10375081
- Subdivision:
- Avalon Pines
ADDITIONAL INFORMATION
Welcome to your new home in the charming neighborhood of Johnston Heights. This 2 bedroom, 2 bathroom house is full of character and charm. Step inside to find beautiful hardwood floors throughout, creating a warm and inviting atmosphere. The spacious living area is perfect for entertaining guests or simply relaxing by the fireplace with loved ones. Enjoy the peaceful surroundings from the screened porch, where you can sip your morning coffee or unwind after a long day. The neighborhood is known for its friendly residents and sense of community, making it the perfect place to call home. Don't miss out on this opportunity to make this house your own. Grab your favorite Realtor and schedule a showing today and experience all that this home has to offer!
$259,900
327 Pardue Drive Thomaston, GA 30286
- Type:
- Single Family
- Sq.Ft.:
- 1,612
- Status:
- Active
- Beds:
- 3
- Lot size:
- 0.5 Acres
- Year built:
- 2021
- Baths:
- 2.00
- MLS#:
- 10374824
- Subdivision:
- Logan'S Landing
ADDITIONAL INFORMATION
100% USDA Loan-Eligible Area. This spacious well maintained home features open floor plan, electric fireplace in Living room, country kitchen with bar top, ample cabinets and pantry for extra storage. Split bedroom plan. Primary suite with en-suite bath, walk in closet, double vanities, soaking tub and separate shower. Covered back porch. Double garage.
$520,000
170 WILLIAMS Way Thomaston, GA 30286
- Type:
- Single Family
- Sq.Ft.:
- 3,174
- Status:
- Active
- Beds:
- 4
- Lot size:
- 2.09 Acres
- Year built:
- 2002
- Baths:
- 3.00
- MLS#:
- 10374389
- Subdivision:
- Grand Monde Estates
ADDITIONAL INFORMATION
**Stunning Creekside Custom Home on 2 Acres with Workshop!** Discover your dream home with breathtaking creek views! This exquisite custom-built residence is set on over 2 acres of beautifully landscaped property at the end of a tranquil cul-de-sac, offering privacy and serenity. Spanning an impressive **3,174 sq ft**, this thoughtfully designed home perfectly balances comfort and elegance. As you approach the property, you'll be welcomed by enchanting hummingbird gardens leading you to an expansive deck-ideal for entertaining or simply soaking in the peaceful ambiance created by the gentle creek that flows gracefully through the backyard. Inside, the heart of the home features a fantastic country kitchen, complete with **new kitchen appliances**, beautiful oak cabinets, a breakfast island, and custom built-ins. This delightful space flows seamlessly into a spacious dining area showcasing a stunning bay window, perfect for hosting gatherings. The living room is a true showstopper, adorned with a marvelous stone gas log fireplace and soaring ceilings that flood the space with natural light. Retreat to the large main-level master bedroom, which boasts lovely French doors opening to the deck overlooking the creek, a massive walk-in closet, and a **brand new spa-sized master shower**-the perfect escape after a long day. Two generously sized secondary bedrooms, each with ample closet space, offer comfort and versatility. Additionally, you'll find a massive bonus room-a blank canvas perfect for a gaming room, theater, teen/in-law suite, library, or whatever suits your lifestyle. For those needing extra workspace, the property features a **dream 1,200 sq ft workshop** equipped with its own 100 amp service, along with a spacious 2-car garage in the workshop and an attached 2-car garage, ensuring ample storage for all your needs. This stunning home truly is a must-see! From the beautifully landscaped surroundings and tranquil sounds of the creek to the elegantly designed interiors, you'll find everything you want and need. Don't miss your chance to make this dream a reality-**call today for your showing!**
- Type:
- Single Family
- Sq.Ft.:
- 2,595
- Status:
- Active
- Beds:
- 3
- Lot size:
- 2.69 Acres
- Year built:
- 2000
- Baths:
- 2.00
- MLS#:
- 10378949
- Subdivision:
- None
ADDITIONAL INFORMATION
Nestled conveniently in town, this nearly three acre estate is spacious inside and out. Inside you'll find generous size rooms, formal dining and formal living room, large kitchen with island, pantry with wood shelving. Large living room with wood burning fireplace with gas starter, 360 sqft screened porch for year round enjoyment . The 800 sqft unfinished basement makes a great workshop and could make a great recreation space or in law suite. The outdoor space offers complete privacy and plenty of room for any desired outdoor living amenities. RV hookup for water, electric, and sewage.
- Type:
- Single Family
- Sq.Ft.:
- 1,281
- Status:
- Active
- Beds:
- 3
- Lot size:
- 0.46 Acres
- Year built:
- 1993
- Baths:
- 2.00
- MLS#:
- 10370341
- Subdivision:
- Arthur T. Fallin
ADDITIONAL INFORMATION
What a great home on a quiet dead-end street in North Upson neighborhood! 4-sided brick with 3 bedrooms and 2 bathrooms (master suite on one side), some new flooring and paint, new storm door, new range & water heater, 30-year architectural shingled roof is just 3 yrs old! Large rear deck overlooking private back yard. Move-in ready! Make this home yours at this reasonable price.
$309,500
601 Hill Street Thomaston, GA 30286
- Type:
- Single Family
- Sq.Ft.:
- 1,885
- Status:
- Active
- Beds:
- 3
- Lot size:
- 0.63 Acres
- Year built:
- 1969
- Baths:
- 2.00
- MLS#:
- 10366102
- Subdivision:
- Peachtree Heights
ADDITIONAL INFORMATION
Welcome to this charming all-brick home located on a city corner lot in the highly desirable neighborhood of Peachtree Heights. This 3 bedroom, 2 bathroom house is sure to impress with all it's renovations and upgrades! The kitchen is remodeled with all new appliances that include a gas stove with air fryer/convection oven. Solid surface countertops and under cabinet lighting, set this kitchen off. The kitchen opens up to a large dining area and offers a large walk-in pantry. The sun room, perfect for relaxing and enjoying the sunshine leads you outside to the 33x20 covered entertaining patio, ideal for hosting gatherings or simply unwinding after a long day. The fencing around the patio has three areas that are designed to fold down for extra seating on game days!! Boasting three full bedrooms and two baths, this home has plenty of room for a growing family. Gorgeous hardwood floors throughout the home and beautiful tile bathrooms add to the beauty of this home! The plantation shutters throughout add a touch of elegance to this already stunning home. With a newer roof and HVAC system, it takes worry out of bigger items needing to be replaced anytime soon! Don't miss out on this incredible opportunity to own a piece of paradise in an unbeatable location!
- Type:
- Single Family
- Sq.Ft.:
- 1,732
- Status:
- Active
- Beds:
- 2
- Lot size:
- 0.65 Acres
- Year built:
- 1971
- Baths:
- 2.00
- MLS#:
- 10362921
- Subdivision:
- Hillsdale
ADDITIONAL INFORMATION
1732 sq ft home with view of the park with playground, tennis courts, ball fields, & pavilion. Just the right size yard with grapevine across the back & pecan tree. Walking distance to the middle school, civic center, and downtown entertainment district. Architectural shingled roof, double paned vinyl windows & storm doors, attached carport, large storage building with power (workshop?), master suite with private bathroom and walk-in closet, sunroom with ceiling fan, living/dining room with built in shelves and closet(office?), hardwood floors and gas log fireplace, large family room open to larger dining room on back. Brand new carpet! New pictures coming after personal items are removed. MOVE-IN READY! What a convenient location!
- Type:
- Single Family
- Sq.Ft.:
- 2,160
- Status:
- Active
- Beds:
- 4
- Lot size:
- 0.65 Acres
- Year built:
- 1965
- Baths:
- 3.00
- MLS#:
- 10362822
- Subdivision:
- None
ADDITIONAL INFORMATION
ELIGIBLE FOR USDA 100% FINANCING! All brick, 4 bedrooms, 3 baths, 2 kitchens, full finished basement, large backyard. Upgrades include new vinyl plank flooring, a crisp coat of paint, new roof (2019) and new windows (2022). Inviting living space and nice sized kitchen. Basement features a kitchen, washer dryer hook-ups, 2 bedrooms, full bath and its own private entrance, giving the home great rental potential. The basement rented quickly at $950/month. You can live upstairs and rent out the basement or you could have two rentals in one. This home is a gem! Only 3/4 mile to downtown! Don't miss the opportunity to make it yours! This home may be eligible for Prosperity Home Mortgage's Community Lending Program, which offers below market interest rates for buyers. Reach out to lender PJ Thompson at 404-944-5183 for more information and find out if eligible.
$750,000
32 Green Oak Thomaston, GA 30286
- Type:
- Single Family
- Sq.Ft.:
- 4,473
- Status:
- Active
- Beds:
- 5
- Lot size:
- 5.15 Acres
- Year built:
- 1976
- Baths:
- 5.00
- MLS#:
- 10362939
- Subdivision:
- Daybreak Estates
ADDITIONAL INFORMATION
Don't miss out on this one of a kind estate home with everything you could possibly desire. There are formal gardens where something is always blooming, multiple outdoor entertaining spaces, along with numerous indoor spaces that offer optimum recreation, entertainment, or relaxation options. Step inside and you'll notice hardwood and tile floors throughout. The newly remodeled kitchen will wow you with it's quartz countertops, custom cabinetry, breakfast bar and stainless appliances. Steps off the kitchen you'll find a nice dining room, a formal, sunken living room, and a family room with fireplace. You'll want to stay awhile in the recreation room for a family game of billiards or to watch your favorite team battle it out. Steps off the foyer is a hall that leads to 4 Bedrooms, two that share a Jack-n-Jill bath, along with another oversized bedroom with it's own bath. Further down the hall you'll come to the spacious primary suite with three walk-in closets, a huge primary bath with separate shower and soaking tub. Just off the family room you'll be enthralled to find a comfortable bedroom suite that includes a spa quality bath with separate shower, and a sitting room with it's own fireplace. A four car garage is detached but has a covered breezeway walk to the home. Also included outdoors you'll find two covered patios, a gazebo, and tucked away from the home is a workshop with a full-sized garage door. Roof on home and garage less than two years old, two of three HVAC units are new. Home is located on 4.996 acres of first parcel, which will be conveyed with a non adjoining second parcel of .152 acres that contains a deep artesian well. This home truly has it all and is located minutes from city conveniences. Call your favorite realtor today to arrange your private tour.
- Type:
- Single Family
- Sq.Ft.:
- 1,688
- Status:
- Active
- Beds:
- 3
- Lot size:
- 0.48 Acres
- Year built:
- 1964
- Baths:
- 2.00
- MLS#:
- 10358721
- Subdivision:
- Hillsdale
ADDITIONAL INFORMATION
Beautiful well kept 3 bedroom 2 bath brick home behind Weaver Park. Kitchen that includes wall oven, counter top stove and refrigerator. Living room, dining room, large den with gas logs. Master bedroom with bath attached. Double car carport with attached workshop and laundry room.
$174,900
103 Hill Street Thomaston, GA 30286
- Type:
- Single Family
- Sq.Ft.:
- 1,264
- Status:
- Active
- Beds:
- 2
- Lot size:
- 0.31 Acres
- Year built:
- 1947
- Baths:
- 1.00
- MLS#:
- 10357149
- Subdivision:
- Peachtree Heights
ADDITIONAL INFORMATION
Adorable, renovated bungalow in sought after Peachtree Heights neighborhood! This super cute house has a semi open concept living area with a beautiful fireplace, renovated kitchen and bath. Home features 2 bedrooms, 1 full bath, spacious living room, dining room, and lots of private outdoor space. Kitchen is updated with granite counter tops, glass tile back splash, stainless steel appliances, tile floors, and dark wood cabinets. Spacious front patio perfect for entertaining. Completely move in ready and the perfect place to make it your new home!
- Type:
- Single Family
- Sq.Ft.:
- 1,256
- Status:
- Active
- Beds:
- 3
- Year built:
- 1970
- Baths:
- 2.00
- MLS#:
- 10355900
- Subdivision:
- Glencliff
ADDITIONAL INFORMATION
Great Location West of Town- Nice 4 sided brick home with 2 lots that consist of 3 bedrooms 1 1/2 baths, living room, dining area, built-in kitchen with surface unit, wall oven, hook up for a dishwasher, laminate flooring, vinyl flooring and carpet, ceiling fans, central heat and air, covered patio, single garage with garage door, out building, back yard fenced, county water. Call today for an appointment.
$225,000
8 Thompson Lane Thomaston, GA 30286
- Type:
- Single Family
- Sq.Ft.:
- 1,314
- Status:
- Active
- Beds:
- 3
- Lot size:
- 1.37 Acres
- Year built:
- 1973
- Baths:
- 2.00
- MLS#:
- 10353014
- Subdivision:
- None
ADDITIONAL INFORMATION
THREE BEDROOM, TWO BATH BRICK RANCH On A Spacious 1.37 +/- Acre Lot with two outbuildings. Large living area with big stone fireplace. Country kitchen with wooden cabinets.
- Type:
- Single Family
- Sq.Ft.:
- 2,460
- Status:
- Active
- Beds:
- 5
- Lot size:
- 1.07 Acres
- Year built:
- 1926
- Baths:
- 2.00
- MLS#:
- 10353067
- Subdivision:
- Hightower
ADDITIONAL INFORMATION
PRICE REDUCED!!! Large Older Home with lots of character that is situated on large level corner lot within walking distance to town. Home features a large living room with bay window and fireplace with gas logs, formal dining room, breakfast room with bay window, kitchen with plenty of cabinets, surface unit, wall oven, dishwasher, 3 bedrooms 2 baths with one of the bedrooms having a bay window and built-in vanity, hardwood floors, laminate flooring, 4 gas heaters, upstairs that has 2 bedrooms, partial unfinished basement for storage with sump pump, screen front porch, out building, detached double carport, wheel chair ramp for access to back door, all window treatments, ceiling fans. Property to be sold AS-IS. Property has the potential of being commercial with the correct zoning with the City of Thomaston.
- Type:
- Single Family
- Sq.Ft.:
- 3,838
- Status:
- Active
- Beds:
- 5
- Year built:
- 1977
- Baths:
- 3.00
- MLS#:
- 10351609
- Subdivision:
- Davis Hills
ADDITIONAL INFORMATION
Welcome to your dream home! This stunning all brick 5 bedroom, 3 bath beauty is located in the heart of a great neighborhood. As you enter, you are greeted by a spacious dining room perfect for entertaining guests and a formal den/ library. Once through the foyer, the family room offers a cozy retreat with a fireplace to keep you warm during the winter months. You can also step right outside into the screened in porch for early morning coffee or late afternoon drinks. The main floor features 3 full bedrooms, including the master suite. Hardwood floors throughout the main floor bring warmth to this stunning home. The finished basement provides additional space for a media room or gym, has two more full bedrooms, a full bathroom and another family room, complete with fireplace and mini kitchenette. Step outside to enjoy the tranquil manicured yard, where you can unwind after a long day. Beautiful sod, established plants, walking paths, and an irrigation system help make this yard your own haven! Don't miss out on this rare opportunity to own a piece of paradise in an ideal location. Grab your favorite Realtor and schedule your showing today and make this house your forever home!
- Type:
- Single Family
- Sq.Ft.:
- 3,670
- Status:
- Active
- Beds:
- 5
- Lot size:
- 4.83 Acres
- Baths:
- 4.00
- MLS#:
- 10344360
- Subdivision:
- Hunters Ridge
ADDITIONAL INFORMATION
Trademark's New "Pendleton II" on 4.83 Acres! No HOA! 5 Bedrooms and 3.5 Baths! This beautiful plan features 2 story foyer entry, separate dining room, 2-Story Family Room w/wood burning fireplace, New kitchen design with more windows and more cabinets (You are going to love it!) quartz countertops, designer tile back splash, cabinets galore and built in stainless steel appliances. Quaint breakfast area with access to a large covered back porch. Luxurious master suite on Main with tiled shower, soaking tub, double vanity with quartz countertops, and walk-in closet. Upstairs boast a large recreation/living area, 4 guest bedrooms and 2 full baths. Check out the view of the Reservoir. This home has it all, you better hurry this one won't last long. Ask how you can receive up to $5000 in closing cost and lender concessions when you use a preferred lender. Estimated completion November 2024
- Type:
- Single Family
- Sq.Ft.:
- 4,656
- Status:
- Active
- Beds:
- 4
- Lot size:
- 2.04 Acres
- Year built:
- 1978
- Baths:
- 3.00
- MLS#:
- 10343407
- Subdivision:
- Smokey Hollow
ADDITIONAL INFORMATION
Here is a rare opportunity to purchase a home with 400 feet of lake frontage on a lake in the city limits of Thomaston. Access fee is only $300.00 per year just to help maintain the spillways. This gorgeous and peaceful neighborhood makes this property just invite you in. Strategically situated on 2.04 acres, this home is huge with over 4600 square feet and is equipped with all the extras that one might expect. On the main level you have the kitchen adorned with very quality cabinets and all new appliances, two story family room with a fireplace complete with gas logs, a foyer, dining room and three bedrooms and two full baths. The master bath has a brand new shower. There are two rooms upstairs for an office, library, workout area or craft room. The finished basement boast of an oversize game/great room with a mini kitchen as well as a bedroom and full bath. The pictures provided will give you a hint of all the extras in this house but you really need to see it to get the whole picture. Septic tank has recently been serviced, there is an irrigation system and total water filtration system and two a/c systems to make sure the house is properly covered. Downstairs unit was replaced in June of 2024 and the upstairs unit was serviced at that time. The well pump was replaced in June of 2020. There is a termite bond currently in effect. These sellers have thought of everything to offer you a roomy, move in ready home with nothing to do. Grab your favorite realtor and see this one for yourself. Don't miss the natural areas and landscaping throughout the two acres.
$394,500
121 David Drive Thomaston, GA 30286
- Type:
- Single Family
- Sq.Ft.:
- 2,716
- Status:
- Active
- Beds:
- 3
- Year built:
- 1984
- Baths:
- 2.00
- MLS#:
- 10336265
- Subdivision:
- Cherokee Acres
ADDITIONAL INFORMATION
Welcome to your dream home in the highly sought after neighborhood of Cherokee Acres! This stunning 3 bedroom, 2 bath house with a split floor plan, is a must see! As you step inside, you'll be greeted by a spacious living room that floods the home with natural light and boast a beautiful gas log fireplace. The oversized kitchen has plenty of cabinets for storage, an island, as well as a huge pantry. Formal dining room is located right off the kitchen for easy meal transitions. The highlight of this home is undoubtedly the huge master suite, complete with a large en-suite bath and his and her walk-in closets. There is a sunroom located right off the master suite for those mornings you want to just soak in the backyard views. The split floorplan offers privacy for all residents. The mother-in-law suite is perfect for guests or extended family. With 780 square feet of it's own, it's completely renovated and updated, which makes this is a great addition for a elder parent to be close or even a teen that needs their own space. With so many extras throughout and a prime location in a great neighborhood, this home truly has it all. Don't miss your chance to make this exquisite property yours - grab your favorite Realtor and schedule a showing today!
- Type:
- Single Family
- Sq.Ft.:
- 2,496
- Status:
- Active
- Beds:
- 3
- Lot size:
- 0.49 Acres
- Year built:
- 1939
- Baths:
- 3.00
- MLS#:
- 10330064
- Subdivision:
- West Residential
ADDITIONAL INFORMATION
GREAT 3BR/3BA, 2,496 SQFT, 4-SIDED BRICK COTTAGE STYLE HOME ON .49 AC LOT IN THOMASTON! FOYER ENTRANCE. OVER-SIZED LIVING ROOM W/BUILT-INS & WOOD BURNING FIREPLACE. PRIVATE COVERED/SCREENED-IN PATIO. SEPARATE DINING ROOM. OPEN, EAT-IN COUNTRY KITCHEN W/SOLID WOOD CABINETS & PANTRY. LAUNDRY/MUD ROOM. MASTER ON MAIN W/LARGE CLOSET AND PRIVATE BATH. 1-ADDITIONAL BEDROOM ON MAIN W/FULL HALL BATH. UPSTAIRS FEATURES LARGE BEDROOM, CLOSET & FULL BATH. PRIVATE, COMPLETELY FENCED BACKYARD. CALL AGENT FOR A PRIVATE OR VIRTUAL TOUR TODAY! WELCOME HOME...
- Type:
- Single Family
- Sq.Ft.:
- 1,607
- Status:
- Active
- Beds:
- 3
- Year built:
- 1964
- Baths:
- 2.00
- MLS#:
- 10329324
- Subdivision:
- Cherokee Acres
ADDITIONAL INFORMATION
Welcome to your charming new home in one of Thomaston's best little neighborhoods! This well-maintained all brick house features 3 bedrooms, 2 bathrooms, and beautiful hardwood floors throughout. Enjoy your morning coffee on the cozy front porch or the screened-in porch overlooking the private fenced backyard, complete with a full bathroom for added convenience. With its cozy atmosphere and convenient location, this home is perfect for those looking for both comfort and convenience. Grab your favorite Realtor and don't miss out on the opportunity to make this house your forever home - schedule your tour today!!

The data relating to real estate for sale on this web site comes in part from the Broker Reciprocity Program of Georgia MLS. Real estate listings held by brokerage firms other than this broker are marked with the Broker Reciprocity logo and detailed information about them includes the name of the listing brokers. The broker providing this data believes it to be correct but advises interested parties to confirm them before relying on them in a purchase decision. Copyright 2025 Georgia MLS. All rights reserved.
Thomaston Real Estate
The median home value in Thomaston, GA is $148,400. This is lower than the county median home value of $152,000. The national median home value is $338,100. The average price of homes sold in Thomaston, GA is $148,400. Approximately 34.54% of Thomaston homes are owned, compared to 51.19% rented, while 14.27% are vacant. Thomaston real estate listings include condos, townhomes, and single family homes for sale. Commercial properties are also available. If you see a property you’re interested in, contact a Thomaston real estate agent to arrange a tour today!
Thomaston, Georgia 30286 has a population of 9,665. Thomaston 30286 is less family-centric than the surrounding county with 21.68% of the households containing married families with children. The county average for households married with children is 22.96%.
The median household income in Thomaston, Georgia 30286 is $28,133. The median household income for the surrounding county is $43,257 compared to the national median of $69,021. The median age of people living in Thomaston 30286 is 34.3 years.
Thomaston Weather
The average high temperature in July is 90 degrees, with an average low temperature in January of 31.7 degrees. The average rainfall is approximately 48.6 inches per year, with 0.3 inches of snow per year.
