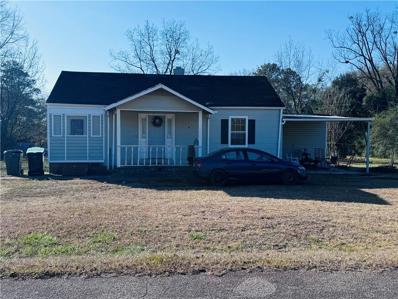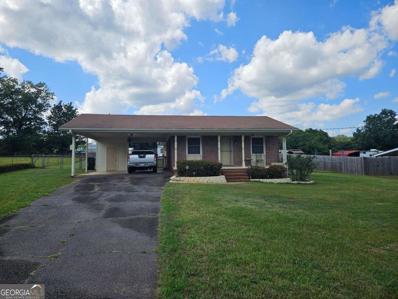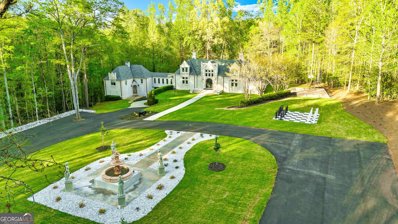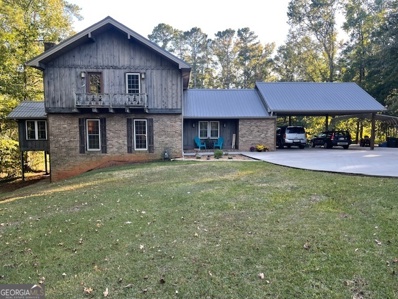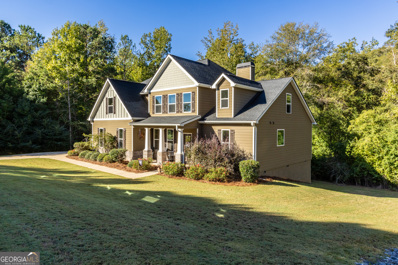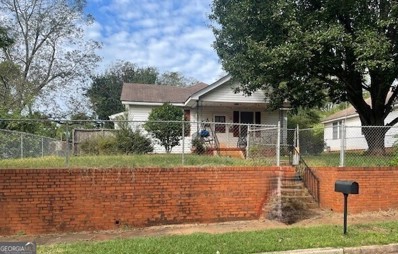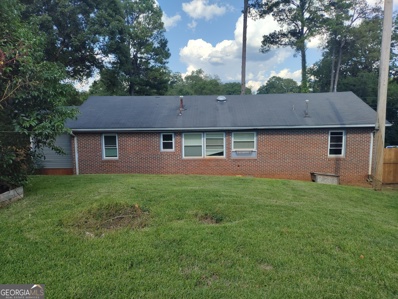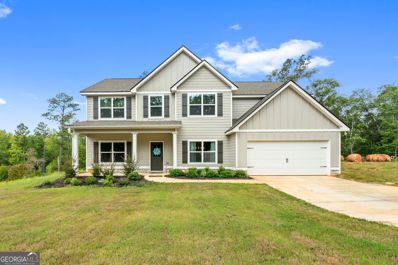Thomaston GA Homes for Sale
$115,000
269 Mlk Jr Drive Thomaston, GA 30286
- Type:
- Single Family
- Sq.Ft.:
- 2,496
- Status:
- Active
- Beds:
- 4
- Lot size:
- 0.4 Acres
- Year built:
- 1967
- Baths:
- 2.00
- MLS#:
- 10410116
- Subdivision:
- .401 Acres. Double Lot
ADDITIONAL INFORMATION
**A Hidden Gem with Endless Possibilities!** Don't let the exterior fool you-this mid-century, four-sided brick home is **WAY bigger than it looks!** Bring your offers for an incredible opportunity to craft your dream living space. Featuring **four generous bedrooms,** two baths, and a spacious den/family room, this home offers ample room for comfortable, everyday living. Set on a nearly **half-acre fenced corner lot,** you'll enjoy a wealth of outdoor space perfectly suited for relaxing or entertaining. With a bit of sweat equity, you can transform this house into your ideal haven, rich with mid-century charm. **Unleash your creativity and make this home truly yours!** Don't miss this chance to embrace its unique character. Call today to schedule your tour!
$75,000
96 Avenue H Thomaston, GA 30286
- Type:
- Single Family
- Sq.Ft.:
- 800
- Status:
- Active
- Beds:
- 2
- Lot size:
- 0.18 Acres
- Year built:
- 1943
- Baths:
- 1.00
- MLS#:
- 10410112
- Subdivision:
- None
ADDITIONAL INFORMATION
Income Producing.... Charming 2-bedroom, 1-bath home at **96 H Ave** presents a fantastic income-producing opportunity! Currently tenant-occupied, this property features generous room sizes and offers a reliable source of rental income right from the start. The location is convenient, with easy access to local amenities and attractions, making it an appealing choice for tenants. This home is a great addition to any real estate portfolio, with potential for increased value over time. Don't miss the chance to secure this investment-there is also a possibility of a package deal for interested buyers. **Please do not disturb the tenant.** For more details or to schedule a viewing, please contact Valerie English at **678-576-6027**.
$125,000
93 & 95 H Avenue Thomaston, GA 30286
- Type:
- Single Family
- Sq.Ft.:
- 2,096
- Status:
- Active
- Beds:
- 4
- Lot size:
- 0.18 Acres
- Year built:
- 1943
- Baths:
- 4.00
- MLS#:
- 10410104
- Subdivision:
- Duplex & House
ADDITIONAL INFORMATION
Incredible Investment Opportunity: 3 Rentals for the Price of One! Welcome to a fantastic property that features a duplex with one bedroom and one bath on each side, currently renting for $475 per side. In addition, there's a charming 2-bedroom, 2-bath house that brings in $600 in rental income. Whether you're an investor looking to secure triple rental income or a homeowner interested in a built-in rental option, this property is ideal for you. With multiple income streams and a prime location, it's a must-see for anyone seeking a smart real estate investment. Bonus: Possible package deal available! Don't let this unique opportunity slip away! Call today to schedule your showing!
$178,500
159 R Street NW Thomaston, GA 30286
- Type:
- Single Family
- Sq.Ft.:
- 1,016
- Status:
- Active
- Beds:
- 2
- Lot size:
- 0.22 Acres
- Year built:
- 1929
- Baths:
- 1.00
- MLS#:
- 10407549
- Subdivision:
- Silvertown Village
ADDITIONAL INFORMATION
Beautiful, completely renovated bungalow in sought after Silvertown Village! This gorgeous home features all new life-proof floors, new beadboard panel walls in the kitchen and family room, updated plumbing, neutral paint throughout the inside and outside, all new modern light fixtures throughout, and many more updates throughout the house. Spacious renovated kitchen with beautiful vintage sink, breakfast bar, white and sage cabinets, beautiful new butcher-block countertops and shelves, and white appliances. Home features 2 bedrooms, 1 bathroom, family room, newly built front porch, and a flat, private fenced back yard. Fabulous home close to downtown, restaurants, schools, and hospital.
- Type:
- Single Family
- Sq.Ft.:
- 908
- Status:
- Active
- Beds:
- 5
- Lot size:
- 0.86 Acres
- Year built:
- 1952
- Baths:
- 3.00
- MLS#:
- 7481630
- Subdivision:
- Northside
ADDITIONAL INFORMATION
Great Investment property**5 Bedrooms/3 Baths**Tenant in place and would like to continue to stay** Current tenant would like to continue leasing from new owner**minor TLC. Closed to shopping Center and an hour from Atlanta Airport. SOLD IN 'AS-IS' CONDITION. APPOINTMENT REQUIRED TO SHOW**
$559,000
44 Adams Road Thomaston, GA 30286
- Type:
- Single Family
- Sq.Ft.:
- 3,107
- Status:
- Active
- Beds:
- 4
- Lot size:
- 4.99 Acres
- Year built:
- 2022
- Baths:
- 3.00
- MLS#:
- 10407259
- Subdivision:
- None
ADDITIONAL INFORMATION
Growing Family? No worries here. Welcome to the Traditional Farm House nestled amongst 5 manicured acres. The Beauty has it all and is Immaculate. As you enter through the Foyer you will find your Lg Cozy Family Room with a Fire-Place to set around and enjoy your warm coco with your Family on cold, chilly evenings. You will then see a huge Country Kitchen for the Chef of the Family that includes ample cabinet space, beautiful counters and Stainless Steel Appliances. The Formal Dining Rm is perfect to serve 12+ of your finest guest. Lg Romantic Owners Suite on the Main, just perfect for your Queen, to include a lg Bath with Soaking Tub, Stand-Up Shower, Double Vanities and huge walk-in Closet. Lets mosey on upstairs to three lg Bd Rms, Office and a massive Game Rm, Theater Rm or another Family Rm. Let your mind wander! Lg Covered Porch off of your Family Rm, over looking your Country Oasis, perfect for Grilling, Relaxing or just to chat with your Family. This Lovely Home has all the bells and whistles and was made with love. You just feel warm and cozy through out this Home! Other features to include is a nice Fenced Yd and a 30X40 Workshop with Power with its on private drive and gate. Hurry, and don't miss this one!
- Type:
- Single Family
- Sq.Ft.:
- 1,125
- Status:
- Active
- Beds:
- 3
- Lot size:
- 0.43 Acres
- Year built:
- 1966
- Baths:
- 2.00
- MLS#:
- 10404330
- Subdivision:
- Cherokee Acres
ADDITIONAL INFORMATION
If you are looking for the perfect home with entertainment space potential and a small-town feel, then look no further! This home offers 3 comfortable bedrooms, 1 full bath, and a half bath with room for a standup shower to be added. This property boasts a spacious backyard that will offer a great outdoor living space, including 2 large barns that are perfect for gatherings or workshops. The 3 outbuildings can serve as extra storage as well. The family room space is welcoming with a warm fireplace stove for toasty evenings. There is no HOA, access to schools, places of worship, shopping, dining, and highway accessibility. Take a look, fall in love, and all this place home.
- Type:
- Single Family
- Sq.Ft.:
- 2,072
- Status:
- Active
- Beds:
- 2
- Lot size:
- 1 Acres
- Year built:
- 1971
- Baths:
- 2.00
- MLS#:
- 10404398
- Subdivision:
- Echols
ADDITIONAL INFORMATION
Super cute 2 bedroom/2 bath step-less 1 and 1/2 story home with large bonus/sunroom in Echols neighborhood! Large level lot with fenced back yard. Great floor plan with cozy family room with vaulted and wood beam ceiling, beautiful gas stone fireplace, and built-in book shelves. Renovated kitchen features light stain wood cabinets, tile back splash, breakfast bar/island, stainless steel appliances, and eat-in area. Spacious back yard with variety of beautiful plants and plenty of space for entertaining. Almost one acre lot in the county. Home is conveniently located just a little over 2 miles from downtown on Northside. Schedule a showing today! Must See!
$249,900
412 Heath Drive Thomaston, GA 30286
- Type:
- Single Family
- Sq.Ft.:
- 1,603
- Status:
- Active
- Beds:
- 3
- Lot size:
- 0.79 Acres
- Year built:
- 2020
- Baths:
- 3.00
- MLS#:
- 10403724
- Subdivision:
- Logans Landing
ADDITIONAL INFORMATION
USDA Eligible and Priced to Sell! Welcome Home to this well kept gem! Recently built in 2020, this beautiful 3 bedroom/2.5 bath highly desired Tate Floorplan is a must see. When you arrive you are greeted by the massive and serene front porch. Upon entry, you enter into a two story foyer that offers access to what could be used as an office to your left. To your right, you enter the spacious separate dining room. This home packs all that any buyer could need with a half bath on the main for convenience and an open concept that is perfect for entertaining. The second story houses all the bedrooms and boasts a huge primary suite. With 0.79 acre, the backyard is huge for fur babies, family gatherings and more! Schedule your showing today!
$1,375,000
745 Goshen Road Thomaston, GA 30286
- Type:
- Single Family
- Sq.Ft.:
- 5,284
- Status:
- Active
- Beds:
- 6
- Lot size:
- 6.2 Acres
- Year built:
- 2008
- Baths:
- 6.00
- MLS#:
- 10392897
- Subdivision:
- Goshen Shoals
ADDITIONAL INFORMATION
Don't miss your opportunity to own this exquisite, one of a kind, custom built home and experience the peace & privacy of this gated private estate with over 6 acres of meticulously maintained land. Stunning 6 bedroom and 5.5 bathroom home in a fantastic location close to town. Discover your perfect retreat in this beautifully designed home with all custom high end finishes. This spacious property offers a combination of classic elegance, luxury and comfort, combined with a fabulous space to entertain your family and friends. Step through grand double doors into a breathtaking two-story foyer with two staircases leading to the second level. Second level features a large guest or secondary primary suite with a clawfoot tub and an additional large bedroom. The home features the primary residence and a guest house with separate partially finished downstairs suite with a full bath and separate private entrance. It is connected to the main residence via an upstairs breezeway. The main level features the primary suite with 2 additional bedrooms, 2.5 bathrooms, a formal dining room, family room, laundry room, hardwood and bamboo floors, and many other countless upgrades throughout, including high ceilings, detailed trim-work, cozy wood burning stove in the family room, gas fireplace in the primary, marble floors in the foyer, and beautiful crown molding. The primary suite on the main level boasts gorgeous hardwood floors, beautifully designed master bath with a large round jacuzzi tub, his and hers sinks, two closets, and separate spa like shower. Chef-inspired kitchen opens to the dining room, complete with stone countertops, top of the line appliances, pizza oven, large kitchen island, custom solid wood freshly stained cabinets, and new dark bamboo floors. Lower level features additional master suite and open concept family entertaining area with a large wood burning fireplace. Additional spaces include oversized 2 car garage with space for exercise equipment and guest house lower level apartment with potential to create an income producing airbnb. Exceptional outdoor area includes main level porch, beautifully designed courtyard with custom fountain, oversized chessboard, saltwater pool, large patio, and a cozy greenhouse sunroom. This luxurious custom built home is a dream come true!
- Type:
- Single Family
- Sq.Ft.:
- 1,344
- Status:
- Active
- Beds:
- 3
- Lot size:
- 15.85 Acres
- Year built:
- 1999
- Baths:
- 2.00
- MLS#:
- 10400934
- Subdivision:
- 15.85 Acres
ADDITIONAL INFORMATION
15.85 Acres with incredible views from the brand new deck and covered porch makes this home and property rival the views of any homes in the North GA Mountains without having to navigate the Packed Atlanta traffic. You will fall in love with the romantic sunsets. This home offers privacy and peaceful relaxation. The natural stone fire pit is a great place to entertain friends and guest. If you are in to star gazing this mountain top retreat makes for a fabulous spot to watch for your lucky shooting stars. The home is three bedrooms with all new LVP flooring throughout, the deck is brand new with a large covered porch. This property coulld make a fantastic Airbnb rental. Long road frontage with county water at the street could make this easy to subdivide Situated Approximately 1 hour 14 minutes from Hartsfield Jackson ATL Airport. Easy access to Macon and Columbus GA
$319,900
105 Teton Place Thomaston, GA 30286
- Type:
- Single Family
- Sq.Ft.:
- 2,154
- Status:
- Active
- Beds:
- 3
- Year built:
- 1974
- Baths:
- 3.00
- MLS#:
- 10400893
- Subdivision:
- Davis Hills
ADDITIONAL INFORMATION
PRICE REDUCTION: Beautiful and Move in Ready - Must see this 3 bedroom 2 1/2 bath brick and frame home with living room that has a fireplace with gas logs for those winter nights, large family room for the family gatherings, gorgeous kitchen with plenty of cabinets, island with surface unit, double ovens, dishwasher, refrigerator, granite counter tops that opens to a dining room with vaulted ceiling and plenty of windows, breakfast room with built-in shelves, built-in desk in kitchen area, laundry room with washer and dryer, hardwood floors, two (2) separate heat and air units, upstairs hallway has built-in shelves with a laundry chute, partial unfinished basement with concrete floor, office area, deck, double carport, detached metal carport, gutters with newly leaf filter installed situated on large lot on a cul-de-sac street. Call today for an appointment.
- Type:
- Single Family
- Sq.Ft.:
- 1,343
- Status:
- Active
- Beds:
- 3
- Lot size:
- 0.19 Acres
- Year built:
- 1926
- Baths:
- 1.00
- MLS#:
- 10400194
- Subdivision:
- Silvertown East
ADDITIONAL INFORMATION
Who knew? Who knew that you could find the perfect little house practically within walking distance to shopping, eating and playing. This three bedroom one bath updated and move in ready amazing home is located on a corner lot with off street parking and a privacy fence around the back yard. The bedrooms are huge and the bathroom is like brand new. In the kitchen you will find absolutely stunning cabinets plus a walk in pantry. This is not your typical mill house because it has newer windows, newer roof, newer heating and air, siding and is freshly painted and clean as a whistle. It is not what you would expect to find at 300 Fourth Avenue. I encourage you to grab your favorite realtor and see this one now as you will be pleasantly surprised at what you can get for your money with this one.
- Type:
- Single Family
- Sq.Ft.:
- 2,732
- Status:
- Active
- Beds:
- 5
- Lot size:
- 0.54 Acres
- Year built:
- 2020
- Baths:
- 4.00
- MLS#:
- 10399852
- Subdivision:
- Fair Oaks
ADDITIONAL INFORMATION
Discover this stunning newer construction home in the charming Fair Oaks neighborhood! Nestled in one of Thomaston's finest communities, this residence offers picturesque walking streets and access to a lovely community pool and pool house. Perfect for families, the main floor boasts a bright master suite with abundant natural light, complete with a luxurious master bath featuring both a soaking tub and a walk-in shower. Enjoy gatherings in the formal dining room, and take advantage of the convenient laundry room and half bath. The open-concept kitchen and living area create an inviting space for everyday living. Upstairs, you'll find four additional bedrooms, including one with its own full bath, plus a hallway bathroom and a spacious bonus room, ideal for play or relaxation. Step outside to the back deck, perfect for sipping coffee or dining al fresco. With so many appealing features, this home is a must-see! Don't miss your chance-contact your favorite Realtor today to schedule a tour!
$225,000
710 Hill Street Thomaston, GA 30286
- Type:
- Single Family
- Sq.Ft.:
- 1,521
- Status:
- Active
- Beds:
- 3
- Lot size:
- 0.53 Acres
- Year built:
- 1952
- Baths:
- 2.00
- MLS#:
- 10399849
- Subdivision:
- Peachtree Hills
ADDITIONAL INFORMATION
Don't miss your chance to own this charming ranch home just a short walk from downtown! Freshly painted and featuring new flooring, this delightful 3-bedroom, 2-bathroom brick beauty is ready for you to move right in. As you enter, you're welcomed by a spacious living room with a decorative fireplace, creating a cozy atmosphere. The separate dining room connects seamlessly to the kitchen, making mealtime a breeze. The thoughtful split bedroom layout ensures privacy for everyone while keeping parents just steps away. The oversized primary bedroom boasts an ensuite bath and a walk-in closet, perfect for unwinding after a long day. The two additional bedrooms are generously sized and share a stylish tiled hall bath. Enjoy the large yard, ideal for pick-up games of football or soccer, all on a peaceful dead-end street with minimal traffic. This wonderful home won't last long-call today to schedule your showing!
- Type:
- Single Family
- Sq.Ft.:
- 1,000
- Status:
- Active
- Beds:
- 2
- Lot size:
- 0.5 Acres
- Year built:
- 1950
- Baths:
- 1.00
- MLS#:
- 10396513
- Subdivision:
- Half Acre
ADDITIONAL INFORMATION
**Charming 2 Bedroom Home on Half Acre with Modern Updates!** **Take Advantage of $0 Down Payment Options with USDA Financing!** Delightful 2-bedroom, 1-bathroom home nestled on a private half-acre lot. This property shines with **new** features, including a beautifully updated kitchen and a stylish **new** bathroom. Enjoy the abundance of natural light streaming into the sunroom, creating a perfect spot for relaxation. The spacious living room offers plenty of room for family gatherings and entertaining. Additionally there is a large 24x12 outbuilding, with a convenient 12x12 space off the back, ideal for storage or hobbies. This home is conveniently located near schools and shopping, making it a fantastic opportunity for buyers. Don't let this opportunity pass you by! Call today to schedule your tour!
- Type:
- Single Family
- Sq.Ft.:
- n/a
- Status:
- Active
- Beds:
- 3
- Lot size:
- 0.36 Acres
- Year built:
- 2021
- Baths:
- 2.00
- MLS#:
- 10396355
- Subdivision:
- NONE
ADDITIONAL INFORMATION
WOW!GORGEOUS FULLY RENOVATED VERY SPACIOUS RANCH HOME*NO EXPENSE SPARED IN MAKING THIS THE ABSOLUTE MODEL HOME*NEW INTERIOR PAINT*WHITE KITCHEN WITH HIGH END STAINLESS STEEL APPLIANCES *ALL NEW UPGRADED LIGHT FIXTURES*ALL NEW FLOORING*VERY PRIVATE PARK LIKE BACKYARD*A MUST SEE!!!
$215,000
306 E Gordon Thomaston, GA 30286
- Type:
- Mixed Use
- Sq.Ft.:
- 2,931
- Status:
- Active
- Beds:
- 6
- Lot size:
- 0.36 Acres
- Year built:
- 1920
- Baths:
- 2.00
- MLS#:
- 10394884
- Subdivision:
- Weaver
ADDITIONAL INFORMATION
Location within walking distance to shopping, schools, restaurants, courthouse, in downtown Thomaston. Spacious 2981:sq. ft. home built in 1920. Front porch leads to large living room w/ fireplace, library, formal dining room, kitchen, back porch, laundry room, beautiful sun room, master bedroom, and full bath, 2nd bedroom .Upstairs are 3 bedrooms, 1 bathroom, and office space.
- Type:
- Single Family
- Sq.Ft.:
- 1,715
- Status:
- Active
- Beds:
- 3
- Lot size:
- 0.7 Acres
- Year built:
- 1929
- Baths:
- 1.00
- MLS#:
- 10394817
- Subdivision:
- Garner Subdivision
ADDITIONAL INFORMATION
Welcome to your sweet home in the city! This charming house is conveniently located close to downtown, making it easy to enjoy all the amenities and attractions of Thomaston city life. The spacious rooms provide plenty of space for comfortable living, while the huge back deck offers a perfect spot for outdoor entertaining or simply relaxing in the sun. You'll love the great outdoor sitting area, perfect for enjoying your morning coffee or evening cocktails by the firepit. With 2 bedrooms and 1 bathroom, this home is ideal for couples or small families looking for a cozy and inviting place to call their own. Don't miss out on this fantastic opportunity to own a piece of city living at its finest! Grab your favorite Realtor and schedule your tour today!
$239,000
120 Tyler Lane Thomaston, GA 30286
- Type:
- Single Family
- Sq.Ft.:
- 1,340
- Status:
- Active
- Beds:
- 3
- Lot size:
- 0.53 Acres
- Year built:
- 2001
- Baths:
- 2.00
- MLS#:
- 10376065
- Subdivision:
- LoganÂ??S Landing
ADDITIONAL INFORMATION
Welcome to this charming ranch home located in the established neighborhood of Logan's Landing in Thomaston, GA. Situated on a spacious corner lot, this 3 bedroom, 2 bathroom property is perfect for those looking to downsize or for first-time homeowners. Step inside and you'll be greeted by a cozy living room with plenty of natural light. The kitchen boasts modern appliances and ample storage space. The fenced backyard offers privacy and a great space for outdoor entertaining. With its convenient location and desirable features, this home won't stay on the market for long. Don't miss out on the opportunity to make this your new dream home in Upson!
$154,900
422 G. Street Thomaston, GA 30286
- Type:
- Single Family
- Sq.Ft.:
- 1,048
- Status:
- Active
- Beds:
- 2
- Lot size:
- 0.2 Acres
- Year built:
- 1929
- Baths:
- 1.00
- MLS#:
- 10390548
- Subdivision:
- Silvertown
ADDITIONAL INFORMATION
Nice 2 bedroom 1 bath home with living room, eat-in kitchen with stove and refrigerator, central heat and air, hardwood floors, vinyl flooring, kitchen and bath has been updated, front porch, out building, nice lot completely fenced. Located in Silvertown area within walking distance to Wal-Mart. Call today for an appointment.
- Type:
- Single Family
- Sq.Ft.:
- 1,174
- Status:
- Active
- Beds:
- 2
- Lot size:
- 0.79 Acres
- Year built:
- 1957
- Baths:
- 2.00
- MLS#:
- 10383431
- Subdivision:
- Peachtree Heights
ADDITIONAL INFORMATION
Charming 2-bedroom, 2-bath home located at 210 Forrest Avenue. This cozy residence offers 1,174 square feet of living space, perfect for first-time homeowners or those looking to downsize. The home boasts solid 4-sided brick construction, ensuring durability and low maintenance. Inside, you'll find spacious bedrooms, updated bathrooms, and a comfortable living area. Conveniently located near shopping, dining, and parks, this property offers both comfort and convenience. Water Heater is Gas.
$399,900
178 Roland Road Thomaston, GA 30286
- Type:
- Single Family
- Sq.Ft.:
- 1,320
- Status:
- Active
- Beds:
- 3
- Lot size:
- 14.23 Acres
- Year built:
- 1980
- Baths:
- 2.00
- MLS#:
- 10383396
- Subdivision:
- None
ADDITIONAL INFORMATION
Welcome to your dream retreat, where tranquility meets opportunity on the WEST side of Upson County! Nestled on a serene, paved road just west of Thomaston, this enchanting 3-bedroom, 2-bathroom home offers the perfect blend of comfort and country charm. Much of the property is dedicated to beautiful pasture, ideal for grazing and creating your own mini-farm. Step inside to discover the stunning, updated eat-in kitchen, featuring crisp white cabinetry, stainless-steel appliances, and modern finishes that create a bright and inviting space for family gatherings. This kitchen is not only functional but also a stylish centerpiece for your home, ideal for culinary adventures and entertaining guests. The inviting great room features a cozy fireplace, perfect for chilly evenings and creating lasting memories. With beautiful hardwood floors flowing throughout, this home exudes warmth and elegance. You'll love the two adorable kids' bedrooms, each with large windows that flood the spaces with natural light. These versatile rooms can easily transform into cozy office spaces or charming guest retreats, making them perfect for your evolving needs. The master suite is a true sanctuary, boasting his and hers closets for all your storage needs. A generously sized laundry room, complete with cabinetry and new flooring, adds convenience to your everyday routine. As you venture outside, you'll find a picturesque front porch that beckons you to unwind while taking in sweeping views of your lush land. With ample pasture for your animals and wooded areas for the avid hunter, adventure awaits just beyond your doorstep. Your property comes equipped with a versatile 24 x 27 pole barn and a charming chicken coop, both featuring water and electricity for ultimate convenience-perfect for your farming ambitions or creative projects. The dedicated workshop offers additional space for hobbies or storage, while the double carport provides extra room for your tools and toys. Don't forget to explore the lovely garden area, where you can cultivate your own fresh vegetables and vibrant flowers, creating a serene oasis right at home. With Cyprus siding and a sturdy metal roof, this home is as durable as it is beautiful. Plus, it's under a conservation program, enhancing its appeal and preserving the natural beauty around you. Don't miss your chance to own this captivating country haven-your peaceful escape is just a showing away!
$229,500
303 Spring Way Thomaston, GA 30286
- Type:
- Single Family
- Sq.Ft.:
- 1,200
- Status:
- Active
- Beds:
- 3
- Lot size:
- 1.03 Acres
- Year built:
- 2024
- Baths:
- 2.00
- MLS#:
- 10380515
- Subdivision:
- Pickard Place
ADDITIONAL INFORMATION
***New Construction*** Beautiful new home in the quiet, established Pickard Place Subdivision. Large open cul-de-sac lot. Nice 3 bedroom, 2 full bath ranch style home, large family room with ceiling fan, 3 good size bedrooms with nice size closets. Kitchen has beautiful cabinets and comes with dishwasher, stove and built in microwave. Also located near the Skipstone Academy Westwood Campus. NO FHA Financing. Please use Showingtime to schedule showings. House is vacant. Seller will contribute $3,000.00 towards closing costs.
- Type:
- Single Family
- Sq.Ft.:
- 2,894
- Status:
- Active
- Beds:
- 4
- Lot size:
- 2.2 Acres
- Year built:
- 2022
- Baths:
- 3.00
- MLS#:
- 10379355
- Subdivision:
- None
ADDITIONAL INFORMATION
Welcome to this stunning, nearly new home that exudes modern elegance and comfort. Featuring an open kitchen equipped with sleek stainless steel appliances and a spacious island, it's a dream for both cooking enthusiasts and entertainers alike. This beautiful residence boasts 4 bedrooms and 3 bathrooms, offering ample space for family and guests. Conveniently located on the main floor is a guest room, perfect for visitors or as a private office. Upstairs, you'll find the expansive master bedroom, complete with a generous walk-in closet. The master bathroom is a luxurious retreat, featuring double vanities, a separate tiled shower, and a relaxing soaking tub. Additionally, the upper level includes a handy laundry room, two more well-appointed bedrooms, and another full bathroom. This home is designed to provide both convenience and luxury, making it the perfect place to create lasting memories. Don't miss the chance to make it yours!

The data relating to real estate for sale on this web site comes in part from the Broker Reciprocity Program of Georgia MLS. Real estate listings held by brokerage firms other than this broker are marked with the Broker Reciprocity logo and detailed information about them includes the name of the listing brokers. The broker providing this data believes it to be correct but advises interested parties to confirm them before relying on them in a purchase decision. Copyright 2025 Georgia MLS. All rights reserved.
Price and Tax History when not sourced from FMLS are provided by public records. Mortgage Rates provided by Greenlight Mortgage. School information provided by GreatSchools.org. Drive Times provided by INRIX. Walk Scores provided by Walk Score®. Area Statistics provided by Sperling’s Best Places.
For technical issues regarding this website and/or listing search engine, please contact Xome Tech Support at 844-400-9663 or email us at [email protected].
License # 367751 Xome Inc. License # 65656
[email protected] 844-400-XOME (9663)
750 Highway 121 Bypass, Ste 100, Lewisville, TX 75067
Information is deemed reliable but is not guaranteed.
Thomaston Real Estate
The median home value in Thomaston, GA is $148,400. This is lower than the county median home value of $152,000. The national median home value is $338,100. The average price of homes sold in Thomaston, GA is $148,400. Approximately 34.54% of Thomaston homes are owned, compared to 51.19% rented, while 14.27% are vacant. Thomaston real estate listings include condos, townhomes, and single family homes for sale. Commercial properties are also available. If you see a property you’re interested in, contact a Thomaston real estate agent to arrange a tour today!
Thomaston, Georgia 30286 has a population of 9,665. Thomaston 30286 is less family-centric than the surrounding county with 21.68% of the households containing married families with children. The county average for households married with children is 22.96%.
The median household income in Thomaston, Georgia 30286 is $28,133. The median household income for the surrounding county is $43,257 compared to the national median of $69,021. The median age of people living in Thomaston 30286 is 34.3 years.
Thomaston Weather
The average high temperature in July is 90 degrees, with an average low temperature in January of 31.7 degrees. The average rainfall is approximately 48.6 inches per year, with 0.3 inches of snow per year.




