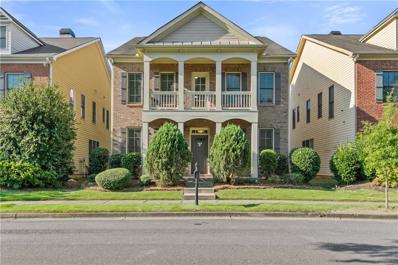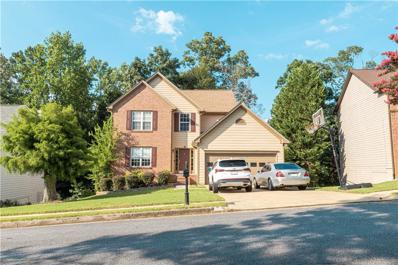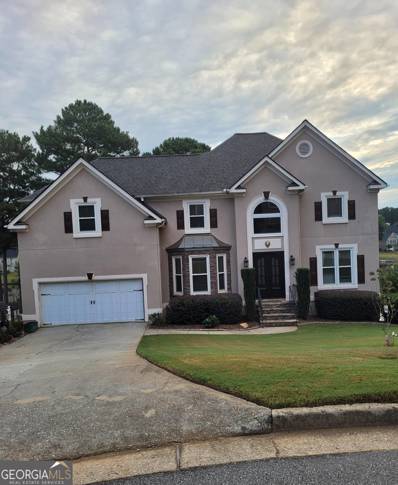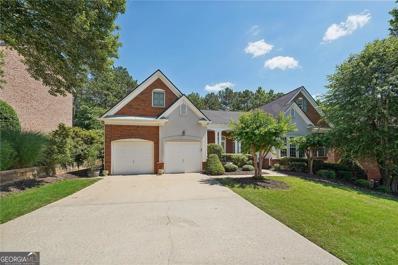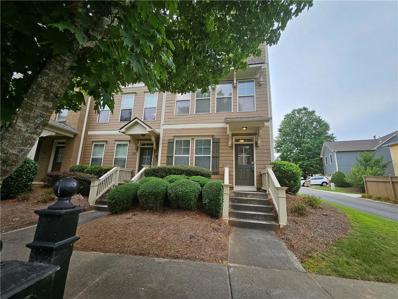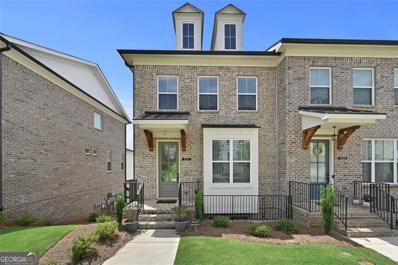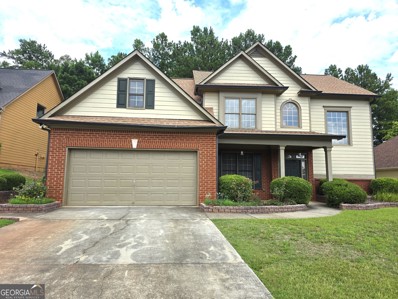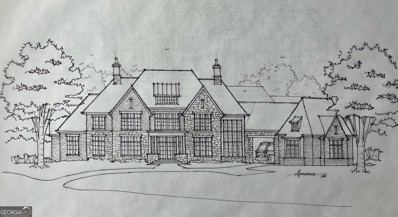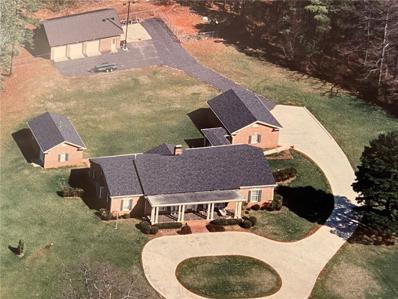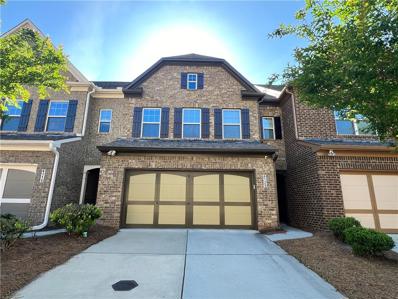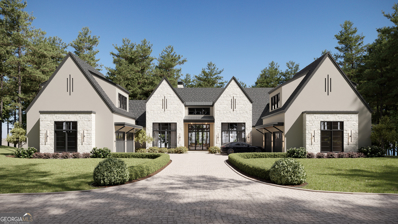Suwanee GA Homes for Sale
- Type:
- Single Family
- Sq.Ft.:
- 2,558
- Status:
- Active
- Beds:
- 4
- Lot size:
- 0.08 Acres
- Year built:
- 2006
- Baths:
- 4.00
- MLS#:
- 7439367
- Subdivision:
- Baxley Point
ADDITIONAL INFORMATION
This beautiful and well-maintained 4 bedroom, 3.5 bathroom home is located in the highly desirable neighborhood of Baxley Point, just minutes from the Suwanee Town Center and the Suwanee Greenway. The exterior of the home has a full brick-front featuring a double balcony that overlooks one of the neighborhood’s green spaces. The open floorplan on the main level is perfect for both a family and entertainment with a kitchen that is a chef's dream with a large island, granite counters and updated cabinets. The large master suite is a true retreat with a large, walk-in closet, a recently updated and luxurious en-suite bathroom with a jetted tub, separate shower, and dual vanities. The three additional bedrooms and the upstairs laundry room are also generously sized and offer ample closet space. This home also features a rear entry two-car garage. Excellent school district! Seller is related to owner.
- Type:
- Single Family
- Sq.Ft.:
- 2,828
- Status:
- Active
- Beds:
- 5
- Lot size:
- 0.22 Acres
- Year built:
- 1998
- Baths:
- 4.00
- MLS#:
- 7439062
- Subdivision:
- Olde Savannah Square
ADDITIONAL INFORMATION
This immaculate house is one of a kind in a highly desirable community. Top of the line schools in the Peachtree Ridge cluster. Take a look at the pictures and you will want to make this house your home. If you need space this house has it all. From the extra large master bedroom to the beautifully finished basement you can have your family over for the holidays with room to spare. Luxury kitchen connected to the dining room. Beautiful back deck. The roof replaced in 2023. Don't miss this opportunity to own a fine house. Convenience is key with quick access to Atlanta, Duluth, I-85, and I-985, making commuting a breeze. Additionally, the proximity to shopping and dining establishments within walking distance adds a layer of convenience to your lifestyle. 2 story foyer, lrg. fmly rm w/fire place. huge kitchen has Granite Counter tops, SS Appliance . & gas cook-top. Gorgeous sun-room has a mountaineer feeling w/lots of windows & backyard is maintenance free.
$1,425,000
990 Chivencester Court Suwanee, GA 30024
- Type:
- Single Family
- Sq.Ft.:
- 7,504
- Status:
- Active
- Beds:
- 6
- Lot size:
- 0.68 Acres
- Year built:
- 2004
- Baths:
- 7.00
- MLS#:
- 7438017
- Subdivision:
- Edinburgh
ADDITIONAL INFORMATION
East Facing Home. Welcome to an unparalleled living experience in Edinburgh Bear's Best Community in Suwanee GA. This gorgeous home backs up to the 5th hole of the exclusive Jack Nicklaus-designed Bear's Best Golf Course. With six bedrooms, five full bathrooms, and 2 half bathrooms, approximately 7400 sq. ft. this beautiful property offers three levels of extraordinary living and elegance. Many upgrades done by the current sellers including an EV Charger in the garage, an IT-Ready Home, a New Half Bath added on the main floor, New LED Lights, All Three AC Units New (2022), New Smart lights with Fan, New Deck on the 3rd floor(access from the master), New Hardwood Floors Upstairs, Two New Sets of Electric LG Washer and Dryer (staying with the home), New Built-In Closet in the master(his closet), 2024 Built-IN Office in the basement with french doors and luxury vinyl, New 2024 Side Deck Built that goes from the Fire Pit to the garage, New Media Room with recliners, projector, 2 beam bags, audio system(the entire media room is staying with the property), New 2022 five inch black coated gutter screens installed, New Built-in cabinets in the impressive Keeping Room with 85-inch SONY TV (the 85' TV Stays with the home+the 2 couches), New Built-in Cabinets with 2 TV's on The Terrace Level Deck (The 2 TV plus deck furniture on the basement level are staying with the home), Alarm and cameras all around the house plus a beautiful Fire Pit in the backyard (all chairs and furniture on the outside fire pit will stay with the home). This home has a 2-10 Home Warranty that can be transferable to the buyer. On the main floor, you will find a private guest bedroom with a full bathroom and access to the sunroom, perfect for your friends visiting, and a beautiful office with built-in cabinets. The amazing kitchen features stainless steel appliances, a double oven, hardwood floors, a large walk-in pantry, and a spacious breakfast nook with views into the vaulted Keeping Room with a stone fireplace and built-in cabinets. The Family Room is on the main floor with a coffered ceiling and custom built-ins. The owner's retreat, nestled on the 2nd floor, features a private sitting room with access to the newly built deck. Upstairs you will find three additional bedrooms with a Jack & Jill and a full bathroom. The impressive terrace level provides an oversized bedroom with a walk-in closet, a full bathroom, a wet bar, a beautiful Theatre Room with recliners, beam chairs, an audio system, and a half bathroom (the entire media room stays with the property including the speakers, projector, recliners, beam chairs). IT-Ready Home with a 2024 built office on the terrace level with French doors and luxury vinyl. With an array of amenities including Bear's Best Golf Course, 6 lighted tennis courts, a basketball court, a playground, an Olympic-sized pool and water slide, a clubhouse, and a fitness center this community is gated offering multiple planned activities throughout the year.
- Type:
- Single Family
- Sq.Ft.:
- 4,419
- Status:
- Active
- Beds:
- 6
- Lot size:
- 0.84 Acres
- Year built:
- 1993
- Baths:
- 5.00
- MLS#:
- 10356973
- Subdivision:
- Wildwood
ADDITIONAL INFORMATION
Single family lake home in beautiful Wildwood lakes, in a quiet cul de sac, in Richland subdivision. Enjoy your private lake with your boat. Your lot goes to the middle of Lake. Dock is 50 ft from home with rolling yard. 200ft of lake front. Full finished basement and views from 2 level decks. Enjoy the view of the lake from large windows of every room. New roof (6 months old). New HVAC and water heaters.
- Type:
- Townhouse
- Sq.Ft.:
- 2,056
- Status:
- Active
- Beds:
- 3
- Lot size:
- 0.03 Acres
- Year built:
- 2022
- Baths:
- 4.00
- MLS#:
- 7436756
- Subdivision:
- Suwanee Towneship
ADDITIONAL INFORMATION
This beautiful 3 story design floor offers entry on main level. Your main level is open concept white Kitchen Cabinets and your gourmet kitchen island, Quartz countertops overlooking dining, family room and sunroom. Enjoy the deck off the sunroom which is great for entertaining or just to relax. The Upper level features spacious owner's suite has shower, quartz countertops, dual vanities. The laundry room is located in hallway on the upper level along with the secondary bedroom. On the garage level you will find the 3rd bedroom with a large walk in closet. Suwanee Towneship is a gated community and amenity plan has a park, firepit and gazebo. This community is in highly desirable Suwanee and located within Level Creek Elementary & North Gwinnett High & Middle School district.(Seller is related to the listing agent)
- Type:
- Single Family
- Sq.Ft.:
- 836
- Status:
- Active
- Beds:
- 3
- Lot size:
- 1.44 Acres
- Year built:
- 1949
- Baths:
- 1.00
- MLS#:
- 10353271
- Subdivision:
- None
ADDITIONAL INFORMATION
Rare 1.44-acre property in the North Gwinnett High School district, without an HOA, located at the corner of Suwanee Dam Rd and West Price Rd. This lot offers numerous possibilities. The house, built in 1949, features 3 bedrooms and 1 bathroom. Interior viewings are available only once under contract. The property is sold AS-IS. Please see the video tour. For more details, please contact the listing agent.
- Type:
- Single Family
- Sq.Ft.:
- 3,312
- Status:
- Active
- Beds:
- 3
- Lot size:
- 0.4 Acres
- Year built:
- 2003
- Baths:
- 4.00
- MLS#:
- 10358513
- Subdivision:
- Edinburgh
ADDITIONAL INFORMATION
This sought after community rarely has a home for sale, and when they do, it sells in a hurry. One of the LARGEST RANCH homes in the neighborhood, it has 3312 square feet on the MAIN floor and 3312 square feet of an unfinished basement! A spacious Master Bedroom is just one of the Grand rooms in this GATED Bear's Best Golf Course Community, which offers extraordinary neighborhood amenities including an Olympic pool, waterslide, tennis courts, fitness center, playground basketball court, and award-winning schools (some of the best in the state), as well as an active homeowners association that plans multiple social events throughout the year! This home is walking distance to Riverside Elementary School & Settles Bridge Park with a skate park, playground, dog park & more! Close to both Downtown Sugar Hill & Suwanee Town Center Park with live entertainment, festivals, dining, and shopping!
- Type:
- Single Family
- Sq.Ft.:
- 2,510
- Status:
- Active
- Beds:
- 4
- Lot size:
- 0.54 Acres
- Year built:
- 2001
- Baths:
- 3.00
- MLS#:
- 7433789
- Subdivision:
- Fairgreen
ADDITIONAL INFORMATION
Nestled in the award-winning Lambert High School district, this brick front home offers unmatched convenience with easy access to Highway 141, grocery stores, and an array of dining options.Recently painted both inside and out, this home boasts brand new windows complete with stylish new blinds,an upgrade costing $30K, enhancing its fresh and contemporary appeal. Featuring a state-of-the-art leaf filter system in the gutters, this home ensures hassle-free maintenance and long-term durability. Step into a welcoming foyer that leads to an office space with custom French doors and gleaming hardwood floors, setting a tone of elegance and quality from the first moment. The updated kitchen is a chef's dream, offering granite countertops, a spacious island, and modern appliances that make cooking and entertaining a delight. The family room, complete with a cozy fireplace, provides a perfect space for gathering and relaxation. With HVAC systems replaced in 2022 and 2023, along with a new kitchen disposal unit, this home ensures modern comfort and reliability. Enjoy a private backyard with a large open play area, perfect for family activities, outdoor entertainment, and serene relaxation.This home is meticulously maintained and ready for you to move in and start creating wonderful memories. Schedule your showing today to experience this exceptional home in person and make it your own!
$1,850,000
4841 Hanalei Hollow Suwanee, GA 30024
- Type:
- Single Family
- Sq.Ft.:
- 3,938
- Status:
- Active
- Beds:
- 3
- Lot size:
- 0.44 Acres
- Year built:
- 2022
- Baths:
- 4.00
- MLS#:
- 10350291
- Subdivision:
- The River Club
ADDITIONAL INFORMATION
Indulge in the epitome of luxury living at The River Club, a gated golf club community, where resort-style living meets exquisite craftsmanship. This meticulously designed home, built by the Obie Award-winning builder Gus Pounds, seamlessly combines comfort, functionality, and stunning golf course views. Revel in the convenience of main floor living, featuring a thoughtfully designed owner's suite. Every detail has been meticulously planned for comfort and accessibility. The heart of this home is a stunning kitchen, seamlessly connecting to the living room. Enjoy culinary delights while immersed in breathtaking views of the adjacent golf course. Ascend to the second floor, where a spacious family room awaits, along with two bedrooms and two bathrooms. This private retreat offers versatility for family members or guests. The unfinished walk-in attic provides a unique opportunity for storage or future expansion. Tailor this space to your needs, whether for additional storage or to easily build out for a larger home.
- Type:
- Townhouse
- Sq.Ft.:
- 2,232
- Status:
- Active
- Beds:
- 3
- Lot size:
- 0.3 Acres
- Year built:
- 2006
- Baths:
- 4.00
- MLS#:
- 7433083
- Subdivision:
- VILLAGE GROVE
ADDITIONAL INFORMATION
Village Grove, a prestigious neighborhood in Suwanee, currently has an end unit townhouse on the market. This property has been nicely remodeled, featuring new hardwood floors and fresh paint. The beautiful modern lighting fixtures add a contemporary touch to the home. As an end unit, it benefits from ample sunlight, creating a bright and inviting atmosphere. The townhouse is in move-in ready condition, making it an excellent opportunity for potential buyers.
- Type:
- Single Family
- Sq.Ft.:
- 4,006
- Status:
- Active
- Beds:
- 4
- Lot size:
- 0.21 Acres
- Year built:
- 1996
- Baths:
- 4.00
- MLS#:
- 7428692
- Subdivision:
- PEACHTREE HORIZON
ADDITIONAL INFORMATION
***JUST REDUCED***Beautifully renovated home in Peachtree Horizon***New Roof, New Windows, New Kitchens, New Cooktops, New micro/oven wall combo, New Floors, and numerous upgrades in the house. When you enter luxury Renaissance thermal break double doors, the French empire crystal chandeliers welcome you in 2 story entry foyer with classic marble medallion floor, 2 story great room, dining areas and marble tiles, and large primary suite on main with double vanities, soaking tub and shower in primary bath on main level. Updated kitchen with 5 burner cooktops, vent hood, dishwasher, pasta facets, gold plumbing fixtures, double ovens(ordered new one), and marble countertops. The fireplace in the family room has white stone around it. Upstairs feature 2 guest bedrooms and full bathroom with shower. Finished terrace level has bedroom, full bath, full 2nd kitchen, movie room, large living/entertaining areas and walk out door to backyard. ***Termite bait systems***Swim and Tennis community***House within 1 mile of I-85, restaurants, and 7 miles to Mall of Georgia, southeast biggest mall***5 mins to Rock Springs Park***No rental restrictions and investors welcome!***-
$1,695,000
5733 Brendlynn Drive Suwanee, GA 30024
- Type:
- Single Family
- Sq.Ft.:
- 4,487
- Status:
- Active
- Beds:
- 5
- Lot size:
- 0.58 Acres
- Year built:
- 2024
- Baths:
- 6.00
- MLS#:
- 10347292
- Subdivision:
- EDINBURGH
ADDITIONAL INFORMATION
New construction in Bears Best Estates section of Edinburgh. Edinburgh is a gated golf course community featuring Bear's Best golf course designed by Jack Nicklaus as well as wonderful Swim/tennis facilities. This Home features stained wood double front doors that opens up to a wide 2-story foyer. The foyer is flanked by a Formal Dining Room and Study. Specious kitchen with large island features a farm-sized Sink, latest appliances, and an adjoining scullery kitchen/ pantry. Open concept family room and kitchen area is the perfect setting to relax and enjoy friends and family. Guest Bedroom on the main level features a private bath to let all your guests feel at home. A covered back deck awaits you to relax or entertain at your pleasure. Bright interior leads to a spacious loft upstairs. Elegant and spacious master bedroom suite features a stunning spa master bath. An additional 3 large bedrooms come with private baths. You'll find attentive designs throughout - from its well thought out layout to its personalized touches, accent walls and trims details - this place is perfect for anyone looking for something special. Wonderful golf course lot. Three car garage. The Arkan Homes Group has been innovative in building high quality homes for four decades with focus on professionalism, integrity and outstanding customer service.
$539,900
3227 BARTEE Walk Suwanee, GA 30024
- Type:
- Single Family
- Sq.Ft.:
- 1,834
- Status:
- Active
- Beds:
- 3
- Lot size:
- 0.05 Acres
- Year built:
- 2022
- Baths:
- 4.00
- MLS#:
- 10346675
- Subdivision:
- Ellington
ADDITIONAL INFORMATION
Priced to sell! Seller is including TV, Refrigerator, Washer and Dryer with sale of property. Welcome to 3227 Bartee Walk, an exquisite end-unit townhome located in the prestigious gated community of Ellington in Suwanee, GA. This stunning Garwood plan, crafted by Providence Group Homes in 2022, epitomizes modern luxury and sophisticated living. Upon entering, you'll be captivated by the upgraded ceiling lights that cast a warm and inviting glow throughout the home. The spacious living area features a cozy fireplace, creating a perfect ambiance for relaxation and entertaining. The heart of this home is the gourmet kitchen, equipped with sleek quartz countertops, stainless steel appliances, and a stylish tile backsplash, making it a chef's dream. Refrigerator, Washer and Dryer are INCLUDED with sale of property! The thoughtful layout of this townhome blends functionality with contemporary design, ensuring comfort and style in every corner. Being an end-unit, it offers additional privacy and an abundance of natural light, enhancing the overall living experience. Living in the Ellington community means enjoying a secure, gated environment with access to fantastic amenities, including a sparkling swimming pool. The prime location of 3227 Bartee Walk provides easy access to parks, shopping malls, top-rated schools, and Highway 85, making it an ideal choice for families and professionals alike. 3227 Bartee Walk is more than just a home; it's a lifestyle that combines elegance, convenience, and unparalleled quality. Don't miss the opportunity to make this remarkable property your own!
- Type:
- Single Family
- Sq.Ft.:
- n/a
- Status:
- Active
- Beds:
- 4
- Lot size:
- 0.21 Acres
- Year built:
- 1999
- Baths:
- 3.00
- MLS#:
- 10346043
- Subdivision:
- PEACHTREE HORIZON
ADDITIONAL INFORMATION
New Paint inside-Ready to move in. Close to I 85, desirable location. 1st & 2nd floor hardwoods, two story entrance foyer. Lots of natural light in the spacious kitchen with breakfast, granite countertops and gas range. Bright breakfast area is the perfect place to enjoy your morning coffee or tea. 2 story Family room with a gas starter fireplace is enjoyable, Laundry room on main level. Large Family room and separate dining room are perfect for entertaining. Oversized Primary bedroom, Separate soaking tub, walk in shower, and double vanities. Large garage with extra storage space is newly painted. Conveniently located to interstates, shopping, restaurants, near The Mall of Georgia and more!! Close to park.
$610,000
320 Pintail Court Suwanee, GA 30024
- Type:
- Single Family
- Sq.Ft.:
- n/a
- Status:
- Active
- Beds:
- 4
- Lot size:
- 0.12 Acres
- Year built:
- 2003
- Baths:
- 3.00
- MLS#:
- 10347567
- Subdivision:
- Hunters Run
ADDITIONAL INFORMATION
Nestled in a top-tier school district, this charming 4-bedroom, 2.5-bathroom home boasts an inviting open-concept layout with spacious, airy rooms. Recently upgraded with new floors and a fresh coat of paint throughout, the interior exudes a modern, pristine ambiance. The expansive living areas seamlessly flow into each other, creating a perfect setting for everyday living and entertaining. The main floor boasts a bonus room that makes a perfect office, creating a bright and cheery work space. Each bedroom offers ample space, ensuring comfort and privacy for all members of the household. This home is a perfect blend of style, convenience, and functionality, ideal for those seeking a welcoming and contemporary living environment.
$1,795,000
5693 Brendlynn Drive Suwanee, GA 30024
- Type:
- Single Family
- Sq.Ft.:
- 4,492
- Status:
- Active
- Beds:
- 5
- Lot size:
- 0.74 Acres
- Year built:
- 2024
- Baths:
- 5.00
- MLS#:
- 10342105
- Subdivision:
- EDINBURGH
ADDITIONAL INFORMATION
New construction in Bears Best Estates section of Edinburgh. Edinburgh is a gated golf course community featuring Bear's Best golf course designed by Jack Nicklaus as well as wonderful swim/tennis facilities. The front porch opens to the expansive foyer and dining room to accommodate your family and friends' gatherings. An open and infinitely well planned and spacious kitchen is the backdrop for casual chatter. The large island features a farm-sized sink, and the kitchen also features the latest appliances and an adjoining pantry/scullery. Open concept family room and kitchen area is the perfect setting to relax and enjoy friends and family. The main suite is a haven of privacy with an abundance of natural light and is complimented by the adjoining primary bath with double vanities, free standing tub and a large walk-in closet. There is a study on the main floor as well. The house also features a vast living area on the upper floor which can serve many purposes. You'll find attentive designs throughout - from its well thought out layout to its personalized touches, accent walls and trim details - this place is perfect for anyone looking for something special. Wonderful golf course lot. Three car garage. The Arkan Homes Group has been innovative in building high quality homes for 4 decades with a focus on professionalism, integrity and outstanding customer service.
$5,375,000
962 Chattooga Trace Suwanee, GA 30024
- Type:
- Single Family
- Sq.Ft.:
- 11,600
- Status:
- Active
- Beds:
- 5
- Lot size:
- 4.33 Acres
- Year built:
- 2018
- Baths:
- 9.00
- MLS#:
- 10340277
- Subdivision:
- The River Club
ADDITIONAL INFORMATION
The River Club's most exquisite estate home. This exceptional home features 5 bedrooms/5 full baths/4 half baths, MASTER ON MAIN, stunning finished TERRACE LEVEL, ELEVATOR & the finest of every luxury appointment! Masterfully designed & on a private, wooded, 4.33 acre CUL-DE-SAC lot! Enter through the stone front porch & custom designed double iron doors into the expansive hardwood foyer w/beamed ceiling. The grand family room w/beamed cathedral ceiling features a floor to ceiling stack stone fireplace, sweeping views of the backyard from the floor to ceiling windows, hardwood floors, floating shelves & double sliding doors to the stunning covered porch. To your left is the family-sized bayed dining area w/bowed wall of windows, hardwood floor & crown molding, opposite to which is the most incredible CUSTOM BAR! It features custom-built rounded barn doors, custom cabinetry, unique stone countertops, intricate tile backsplash, fridge, dishwasher, SUB-ZERO 87 bottle wine fridge, & sliding windows that OPEN ONTO THE OPEN-AIR PORCH, perfect for entertaining & indoor/outdoor living! The gourmet kitchen is a chef's dream & features extensive high-end custom cabinetry, TWO LARGE ISLANDS, MARBLE COUNTEROPS, 6 burner WOLF range, RANGE HOOD w/gorgeous marble backsplash, 2 built-in SUB-ZERO refrigerators, beamed ceiling, huge walk-in pantry w/custom built-in cabinetry, planning desk & MARBLE countertops. The warm & inviting keeping room features a wood PANELED ceiling, coffee/drink station & wall of windows w/views of the wooded backyard. The romantic MAIN FLOOR master suite w/bowed wall of windows overlooking the wooded backyard features a custom wood paneled ceiling, hardwood floor & an opulent spa bath w/HEATED FLOORS, 2 custom vanities w/marble countertops, gorgeous tile backsplash, stunning double shower w/intricate tilework, 4 shower heads & RAINFALL shower head, luxurious free-standing soaking tub & 2 large HIS-AND-HERS walk-in closets w/custom cabinetry. The main level also features a large laundry room & 2 beautifully designed half bathrooms. Relax & entertain in the stunning open-air rear porch that features ELECTRIC SCREENS for YEAR-ROUND living, a beautiful stone fireplace, wood ceiling, tile floor, & windows to the incredible custom bar! Upstairs, a large bayed living area is a perfect place for reading or relaxing. 3 large secondary bedrooms each with a full, tiled en-suite bathroom w/custom cabinetry & quartz & granite countertops. One of the bedrooms could be a second master suite & features a free-standing soaking tub, double vanities w/quartz c-tops & bay window. This beautiful upper-level space also features a light-filled OFFICE w/built-ins & hardwood floor. Travel between all three levels with a convenient ELEVATOR! The enormous professionally finished terrace level is truly an entertainer's dream! The stained & polished concrete floors throughout give a unique and modern feel. The stunning bar features custom cabinetry, a wine fridge, dishwasher, microwave, tile backsplash, quartz countertops and large island. The bayed game area looks out onto the large stone patio. Visually stunning custom wine cellar w/sliding glass doors open to the temperature-controlled wine cellar w/brick accent walls, tile floor and storage for 650 bottles. The expansive recreation room features a custom-designed wood paneled fireplace, wall of windows, beamed ceiling & double glass doors to the huge patio w/floor to ceiling STONE FIREPLACE, wood paneled ceiling & stone floor. This spacious level also features a large bedroom & full, tiled bathroom w/STEAM SHOWER, exercise room, 2 well-appointed half baths & second cozy sitting area. 4 CAR GARAGE (2 with professional-grade lifts), HIGH END FIXTURES & DESIGNER LIGHTING throughout. NO EXPENSE WAS SPARED when designing & building this spectacular home. Inspired designing ensured that each room is light filled and has unrestricted views of the tranquil lot.
$3,750,000
811 Woodvale Point Suwanee, GA 30024
- Type:
- Single Family
- Sq.Ft.:
- 6,782
- Status:
- Active
- Beds:
- 5
- Lot size:
- 0.84 Acres
- Baths:
- 6.00
- MLS#:
- 10337990
- Subdivision:
- The River Club
ADDITIONAL INFORMATION
Magnificent corner lot estate being built by Anker Custom Homes in The River Club. Experience the pinnacle of luxury living in this exceptional estate offering unparalleled elegance, expansive living spaces, and an array of top-tier amenities. From the moment you arrive, the impressive curb appeal and expansive corner lot welcome you into a world of sophistication and comfort. Ample parking and storage space are provided by the 4-car garage, complete with a porte cochere, ensuring convenience and elegance. The main level extends seamlessly to an outdoor paradise, featuring a kitchen/bar area, dining space, and a cozy living area with a fireplace, ideal for year-round entertaining. The luxurious owners suite, conveniently located on the main level, offers a private retreat with its own spa bathroom and two generous walk-in closet. The second floor features four additional bedroom suites and a versatile bonus room, perfect for family or guests. The expansive basement, with soaring 14-foot ceilings, is preplanned for a kitchen/living area, gym, guest suite, and wine cellar, offering endless possibilities for customization. Don't miss the opportunity to own this magnificent estate.
- Type:
- Single Family
- Sq.Ft.:
- 3,673
- Status:
- Active
- Beds:
- 7
- Lot size:
- 1.45 Acres
- Year built:
- 1994
- Baths:
- 4.00
- MLS#:
- 10341369
- Subdivision:
- Bayswater Common
ADDITIONAL INFORMATION
Welcome to your dream home! This stunning home combines modern elegance with comfortable living. Located in a tranquil neighborhood, this home boasts an open floor plan perfect for entertaining. The spacious living room, with its high ceilings and abundant natural light, flows seamlessly into the gourmet kitchen, which features granite countertops, stainless steel appliances, and a large island. The master suite is a true retreat, complete with a walk-in closet and a luxurious en-suite bathroom featuring a soaking tub, dual vanities, and a separate shower. Additional highlights include a two-car garage, luxury vinyl floors, an In-law suite, and a private deck perfect for backyard parties. Situated close to top-rated schools, parks, and shopping, this home offers the perfect blend of convenience and serenity. Don't miss the opportunity to make this exquisite property your forever home. Schedule a showing today and experience the beauty and comfort this home has to offer!
$2,900,000
3355 Smithtown Road Suwanee, GA 30024
- Type:
- Single Family
- Sq.Ft.:
- 4,880
- Status:
- Active
- Beds:
- 5
- Lot size:
- 12.89 Acres
- Year built:
- 1979
- Baths:
- 5.00
- MLS#:
- 7417588
- Subdivision:
- Suwanee City Limits
ADDITIONAL INFORMATION
Wonderful Estate in the heart of Suwanee on almost 13 acres, the majority of which are undeveloped. Home features additional outbuildings for car storage, shop as well as equipment shed. Zoned R140, undeveloped land can be subdivided under current zoning per the City of Suwanee Planning and zoning. The wooded acreage gently slopes towards the pond and dam at the back edge of the property. The existing home is very livable, or can be razed to accomodate additional sub-division. Your buyer can reconfigure the property to include building luxury homes as the property is accessable from Smithtown. There is a slightly paved road through the undeveloped property and is very walkable. Taxes reflect the age of the owner. Showings are restricted and the listing agent must accompany all showings. Proof of funds required prior to showing. This is a true prize in the dynamic growth area of Gwinnett County.
- Type:
- Condo
- Sq.Ft.:
- 2,080
- Status:
- Active
- Beds:
- 2
- Lot size:
- 0.01 Acres
- Year built:
- 2010
- Baths:
- 3.00
- MLS#:
- 10321710
- Subdivision:
- Madison Park At Suwanee Town Center Condos
ADDITIONAL INFORMATION
Executive Condo 2 bedrooms (3rd possible) located in Suwanee Town Center Park! These units rarely come available, so this is your opportunity to live here! In the highly acclaimed North Gwinnett School District! Enter the front door from the expansive covered porch to the main level from the entry foyer. to the left is an office/dining room which can also double as a sleeping room, after you will find the gourmet kitchen with stainless-steel appliances & a 5 burner gas cook top. The kitchen is open to the dining room and great room which features a fireplace, brick accent wall, built-in book shelves and a bar room (which is also the area that is famed for a future elevator to the 2nd level) A large walk-in storage closet & a cute little doggie room plus a half bathroom completes this level. The family room balcony overlooks Town Center Park and the city hall lawn area. The 2nd level features a generous owners' suite with an en suite bath with double vanity, separate shower & soaking tub & water closet. The owners suite features dual custom closets. One is a walk-in & the other is a custom floor-to-ceiling wardrobe (professionally designed by fantastic interior designer Flavia Dias Zegarra). The second bedroom is a spacious suite with ensuite bathroom & very large walk-in closet with lots of shelving and racking. The walk-in laundry room is conveniently located in the hall next to the bedrooms. All new paint, new custom closets, new floors, the A/C was replaced 3 years ago, a nearly new tankless water heater (4 years old), plenty of storage space, great shaded balcony overlooking the park. Custom library in the front office/room near the entry door. Secure gated underground with 2 parking spaces. Low utility costs & low condo insurance. HOA fee also includes roof. These units sell FAST. Hurry before it's gone!
$1,250,000
971 Heathchase Drive Suwanee, GA 30024
- Type:
- Single Family
- Sq.Ft.:
- 3,800
- Status:
- Active
- Beds:
- 4
- Lot size:
- 0.79 Acres
- Year built:
- 2024
- Baths:
- 5.00
- MLS#:
- 10330600
- Subdivision:
- Wildwood At McGinnis Ferry
ADDITIONAL INFORMATION
Only Finishing Touched to Complete on this New Contruction. In Desirable, Mature Neighborhood-Last Homesite Left! Original Builder of Neighborhood Saved Largest Lot for Last with this Large Ranch Home, 4 Bedrooms/4.5 Bathrooms All on Main Level. Huge Working Kitchen with Oversized Island and Many Custom Cabinets. Oversized Family/Great Room with Stained Wood Vaulted Ceiling, Banquet Sized Dining Room, and Mud Room from Garage. Unfinished Terrace Level stubbed for Bathroom and Side Separate Entrance. Brick Front with All Around Water-table and Cement Siding Upper 3 Sides. 3 Car Garage on a .79 acre Lot that Widens in Back as it Slopes Down to Natrual Area and Rolling Creek. Private Lot with Trees and Creek, 2 Story Back Deck and Covered Front Porch. Custom Built Home with 14' and Higher Ceilings on Main and Terrace Level. Upgrades Include Site Built Cabinetry, Generous Master Shower and Master Soaker Tub, Hardwood Flooring on Main Level with Carpet in Bedrooms only. Easy Showing-go when Convenient!
$749,900
3835 Dalwood Drive Suwanee, GA 30024
- Type:
- Single Family
- Sq.Ft.:
- 3,572
- Status:
- Active
- Beds:
- 5
- Year built:
- 2008
- Baths:
- 4.00
- MLS#:
- 7412296
- Subdivision:
- STONEBRIDGE
ADDITIONAL INFORMATION
PRICED BELOW VALUE FOR A QUICK CLOSE!! BRING ALL OFFERS!!! LAMBERT HIGH SCHOOL 3765 square foot approx PLUS unfinished basement home with 5 bedrooms & 4 full baths. Most sought after location, off 141 & mins from Johns Creek Emory. Swim/tennis community. walk to shops/restaurants!!! Enter the home from a covered porch to an open concept living/dining combo. Family Room with a fireplace and open to breakfast & kitchen. There are two full bedrooms on main level connected with a full bath/shower perfect for a guest suite and second one for an office on main level. Walk out to a deck which over looks one of the best & biggest backyards in the community. Wooded/useable/flat & gorgeous. Iron rails & a curved wall take you upstairs to a gorgeous, hardwood loft perfect for a recreation room/play area. Over sized master connects you to Laundry, a double vanity master bath. Two more bedrooms with attached baths. Basement is stubbed for a bathroom, full daylight, ready to be finished. Entire homes is freshly painted with a beautiful, neutral off white, new carpet/pad. NO RENT RESTRICTIONS!!!!
- Type:
- Townhouse
- Sq.Ft.:
- 2,375
- Status:
- Active
- Beds:
- 4
- Lot size:
- 0.06 Acres
- Year built:
- 2014
- Baths:
- 4.00
- MLS#:
- 7411363
- Subdivision:
- Lakepoint At Johns Creek
ADDITIONAL INFORMATION
Location! Location! Location! Welcome to charming 3 stories townhome in Suwanee, Forsyth County. Near parks, Near Hospitals, Near Restaurants, Near Shopping. Excellent School district, Lambert HS/ Riverwatch MS / Johns Creek ES. Schedule your private tour today!
$3,499,999
841 Woodvale Point Suwanee, GA 30024
- Type:
- Single Family
- Sq.Ft.:
- 6,764
- Status:
- Active
- Beds:
- 6
- Lot size:
- 0.72 Acres
- Baths:
- 7.00
- MLS#:
- 10320879
- Subdivision:
- The River Club
ADDITIONAL INFORMATION
This exquisite property being built by Anker Custom Homes in the golf gated community The River Club offering an array of premium features. The home features six spacious bedrooms, each designed for comfort and style, along with 6.5 beautifully appointed bathrooms, ensuring ample space and privacy for all residents and guests. The main floor owner's suite is a luxurious retreat, featuring separate his and her commodes and a remarkable 2-story closet, providing ample storage and a touch of grandeur. With three fireplaces located throughout the home, including one on the patio, the property exudes warmth and elegance. A pre-planned elevator shaft is included, offering future convenience and accessibility options. The home's exterior is crafted from stucco and natural stone, complemented by aluminum clad windows, stacking and pocketing sliding doors, which enhance both aesthetics and functionality. The vaulted covered patio is an outdoor entertainer's dream, complete with a fireplace and grill area, perfect for year-round enjoyment. The home also includes a screened porch for additional outdoor living space. Also, a 4-car garage, providing abundant space for vehicles and storage. The fenced yard offers privacy and security, while the property's location backing onto the Chattahoochee National Forest/Park provides stunning natural views and a sense of tranquility. Nestled in Suwanee, GA, this home offers not just a residence but a community steeped in luxury. Enjoy proximity to local conveniences, top-rated schools, and the scenic beauty that defines The River Club. This distinguished property represents the pinnacle of suburban living. The builder has created the perfect plans for this homesite and reserved the opportunity for all selections to be made by the owner such as pool allowance. Schedule a private viewing to experience the elegance and charm that await in this Suwanee sanctuary.
Price and Tax History when not sourced from FMLS are provided by public records. Mortgage Rates provided by Greenlight Mortgage. School information provided by GreatSchools.org. Drive Times provided by INRIX. Walk Scores provided by Walk Score®. Area Statistics provided by Sperling’s Best Places.
For technical issues regarding this website and/or listing search engine, please contact Xome Tech Support at 844-400-9663 or email us at [email protected].
License # 367751 Xome Inc. License # 65656
[email protected] 844-400-XOME (9663)
750 Highway 121 Bypass, Ste 100, Lewisville, TX 75067
Information is deemed reliable but is not guaranteed.

The data relating to real estate for sale on this web site comes in part from the Broker Reciprocity Program of Georgia MLS. Real estate listings held by brokerage firms other than this broker are marked with the Broker Reciprocity logo and detailed information about them includes the name of the listing brokers. The broker providing this data believes it to be correct but advises interested parties to confirm them before relying on them in a purchase decision. Copyright 2024 Georgia MLS. All rights reserved.
Suwanee Real Estate
The median home value in Suwanee, GA is $654,500. This is higher than the county median home value of $368,000. The national median home value is $338,100. The average price of homes sold in Suwanee, GA is $654,500. Approximately 64.16% of Suwanee homes are owned, compared to 32.07% rented, while 3.78% are vacant. Suwanee real estate listings include condos, townhomes, and single family homes for sale. Commercial properties are also available. If you see a property you’re interested in, contact a Suwanee real estate agent to arrange a tour today!
Suwanee, Georgia has a population of 20,629. Suwanee is more family-centric than the surrounding county with 38.63% of the households containing married families with children. The county average for households married with children is 38.62%.
The median household income in Suwanee, Georgia is $99,022. The median household income for the surrounding county is $75,853 compared to the national median of $69,021. The median age of people living in Suwanee is 38.2 years.
Suwanee Weather
The average high temperature in July is 87.9 degrees, with an average low temperature in January of 30 degrees. The average rainfall is approximately 54 inches per year, with 1.2 inches of snow per year.
