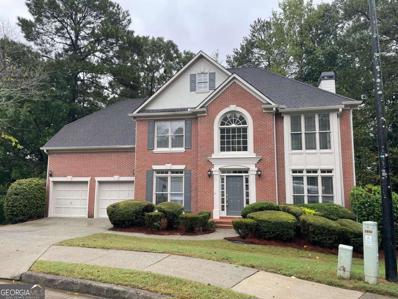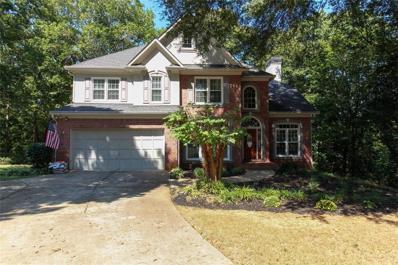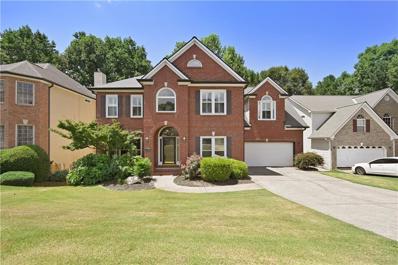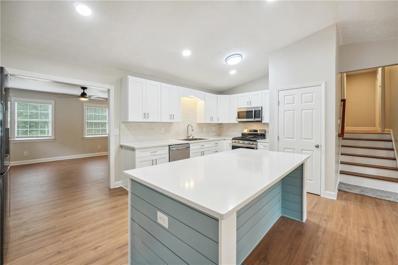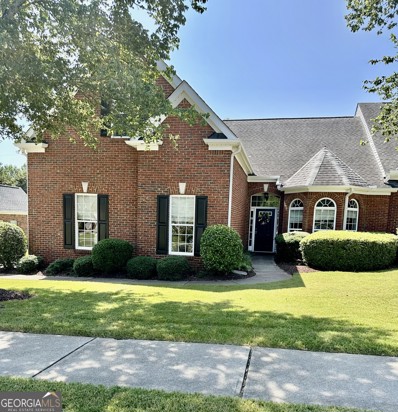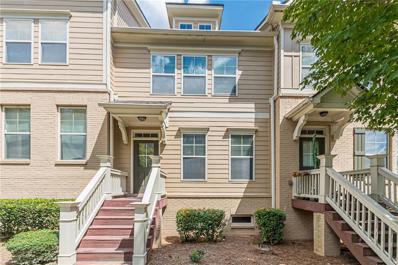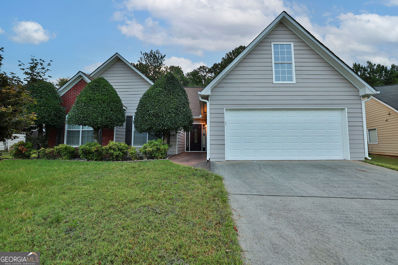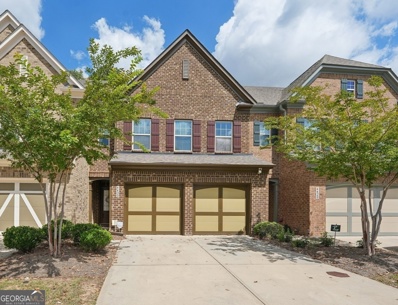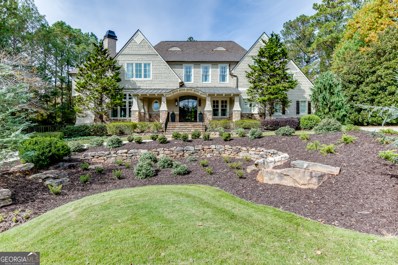Suwanee GA Homes for Sale
$989,000
665 Grimsby Court Suwanee, GA 30024
- Type:
- Single Family
- Sq.Ft.:
- 6,375
- Status:
- Active
- Beds:
- 6
- Lot size:
- 0.37 Acres
- Year built:
- 2006
- Baths:
- 8.00
- MLS#:
- 10387032
- Subdivision:
- Edinburgh
ADDITIONAL INFORMATION
Final call for the buyers! Don't miss out this great opportunity to own a 4-sided brick home in the Edinburgh Bear's Best Community, Suwanee, GA. With top-rated Gwinnett County schools, it's a rare opportunity in this price for this prestigious neighborhood. This is an original/first-owner home. Some notable features that highlight the property's luxurious craftsmanship and desirable features include the following: *Main Floor: a large guest bedroom with full bath and sunroom access, breakfast nook, vaulted keeping room with stone fireplace, family room with coffered ceiling. **Second Floor: Owner's suite with a private sitting area, terrace access, and three additional bedrooms has its own private full bath. *** Basement: Fully finished, with a living room and screening room with tray ceilings and fireplace, kitchen, dining area, and a bedroom with a full bath. The community amenities include Bear's Best Golf Course, tennis courts, basketball court, playground, Olympic-sized pool with a slide, fitness center, and year-round activities, all within a gated and secure environment. The property is sold "As-Is" with no contingencies with the only exception of any major issues such as structural/foundation type that is uncovered in a professional inspection! It's important to note that the price is reflective of "As-Is".
- Type:
- Townhouse
- Sq.Ft.:
- 2,232
- Status:
- Active
- Beds:
- 3
- Lot size:
- 0.01 Acres
- Year built:
- 2006
- Baths:
- 4.00
- MLS#:
- 7462920
- Subdivision:
- Village Grove
ADDITIONAL INFORMATION
This lovely three bedroom three and a half bath Suwanee townhome boasts an array of desirable features. Stone counters, white cabinets, and hardwoods highlight the eat-in kitchen. This home features a great roommate floor plan with two suites upstairs and one bed & full bath on the lower level. The upstairs owner’s en-suite features a double vanity and separate tub and shower. A built-in desk area is perfect for working from home, paying bills, or a place for the kids to study. Enjoy the privacy of your back deck as there are no neighbors behind you! The community is highlighted by tennis courts, a pool, playground, conservation areas, and a picnic pavilion. Reap the benefits of Suwanee Town Center, grocery stores, local restaurants, and parks, all within walking distance. Not to mention, it’s located in the very sought after top-rated North Gwinnett school district. Experience the joy of comfortable and stylish living in this delightful home. Don't miss the opportunity to make it yours.
- Type:
- Single Family
- Sq.Ft.:
- n/a
- Status:
- Active
- Beds:
- 4
- Lot size:
- 0.48 Acres
- Year built:
- 1994
- Baths:
- 3.00
- MLS#:
- 10385948
- Subdivision:
- River Glen
ADDITIONAL INFORMATION
A WONDERFULLY MAINTAINED HOME ON A CUL-DE-SAC LOT WITH RENOVATIONS! NEW INTERIOR PAINT THROUGHOUT. NEW FLOORS ON THE MAIN AND SECOND FLOORS. THE KITCHEN FEATURES GRANITE COUNTERTOPS, TILE BACKSPLASH, AND STAINLESS STEEL APPLIANCES. THE DECK HAS BEEN RESTAINED, AND NEW SOD ON THE BACKYARD. FINISHED BASEMENT THAT LEADS OUT TO A PRIVATE BACKYARD. SOUGHT-AFTER COMMUNITY WITH POOL AND TENNIS COURTS, AND EXCELLENT SCHOOLS! CLOSE PROXIMITY TO RESTAURANTS, SHOPPING, AND RECREATION SUCH AS THE WESTERN GWINNETT BIKEWAY. DON'T MISS THIS OPPORTUNITY! IT'S A MUST SEE!
- Type:
- Single Family
- Sq.Ft.:
- 2,966
- Status:
- Active
- Beds:
- 5
- Lot size:
- 1.87 Acres
- Year built:
- 1998
- Baths:
- 3.00
- MLS#:
- 10385030
- Subdivision:
- Richland Cove
ADDITIONAL INFORMATION
Complete Home Renovation!! All new appliances throughout the entire home! All new flooring and entire interior freshly painted. Terrance level includes a second kitchen and full bath. Master bath has been completely renovated beautiful granite in the stunning new kitchen. New lighting fixtures throughout as well as new ceiling fans. Home also sits on full unfinished basement below the terrace level. Also has an enormous 1.87 acres!! Very unusual in a subdivision, in highly rated Collins Hill High School District.
- Type:
- Single Family
- Sq.Ft.:
- 3,436
- Status:
- Active
- Beds:
- 5
- Lot size:
- 0.22 Acres
- Year built:
- 2014
- Baths:
- 4.00
- MLS#:
- 10385453
- Subdivision:
- Roberts Cres
ADDITIONAL INFORMATION
Welcome to 4162 Roberts Crest Drive! This open, spacious and inviting home has 5 bedrooms, 4 full baths, an office, and a gamma of fantastic features throughout. As you enter, you will be greeted by gorgeous hammered hard wood flooring leading you to the office/bonus room and large formal dining room, you will find plenty of windows to allow warm natural light throughout. As you continue you will find the chef's kitchen featuring an over-sized island, granite counter-tops, double ovens, stainless steel appliances, and 42" cabinets which extend the length of the kitchen. Lastly you will find a nicely sized bedroom and full bath in the main level! Take the open staircase with beautiful wrought iron balusters to the upper level which offers four bedrooms and three full baths. All secondary bedrooms are large and offer the perfect amount of natural light. Two bedrooms share a Jack and Jill bathroom, and third bedroom has an en-suite. The giant master bedroom has a sitting area and plenty of additional space to spread out. The spa-like master bath boasts large separate vanities, a frameless glass shower, and huge walk-in closet! Head downstairs and enjoy a nice flat backyard and perfect outside covered patio for grilling the perfect steak in any season! The home sits across the street from the neighborhood pool and playground amenities ready for your enjoyment! Not only that, but all 3 school buses stop directly in front of the house for your added convenience. This home has it all!! The neighborhood is a very short drive to downtown Suwanee, the greenway, and amazing shops and restaurants, and, it's within the award winning North Gwinnett School District. This is THE ONE!
- Type:
- Single Family
- Sq.Ft.:
- 3,819
- Status:
- Active
- Beds:
- 5
- Lot size:
- 0.28 Acres
- Year built:
- 2014
- Baths:
- 4.00
- MLS#:
- 7447793
- Subdivision:
- Roberts Crest
ADDITIONAL INFORMATION
Welcome to this gorgeous brick wtih stone home for sale in highly sought after Roberts Crest! Award winning North Gwinnett School District! Beautifully bright, open concept with high two story ceilings, this floor plan boasts a bright bedroom/office on main with a full bath! Interior freshly painted and spacious with a two story foyer, formal dining and stunning two story living room with stacked stone fireplace. The brillant custom chandeliers in foyer, living room, dining room and kitchen are spectular! Gleaming hardwoods on main floor. The chef's kitchen features an over-sized island, granite counters with loads of space for food prep, stainless applicances, large walk-in pantry with loads of storage. A mud room off the kitchen. The upper level offers four bedrooms and three full baths. Secondary bedrooms are all bright and spacious. Retreat to the primary suite with it's relaxing spa-like en suite with double vanities, soaking tub and seperate shower and huge walk-in closet. New roof in 2021! Entire interior freshly painted! Tankless hot water heater! Wonderful yard with front porch overlooking the cul-de-sac or relax on private and peaceful backyard patio, fully fenced back yard, spacious side yard and two gates for easy access. This amazing neighborhood is close to Suwanee Town Center Park, the greenway, shops, dining and Downtown Sugar Hill.
- Type:
- Single Family
- Sq.Ft.:
- 2,574
- Status:
- Active
- Beds:
- 4
- Lot size:
- 0.43 Acres
- Year built:
- 1996
- Baths:
- 3.00
- MLS#:
- 7460884
- Subdivision:
- Chattahoochee Pointe
ADDITIONAL INFORMATION
This beautiful home located in the desirable Chattahoochee Point community provides both privacy and beautiful views of green space beyond your backyard. Upon entering through your custom front door, you will appreciate this floor plan with the flexible living space. The main level features a flex space for office or formal living, a large dining room, 2 story family room with a wall of windows overlooking green space, large freshly painted kitchen with new flooring, and a main floor bedroom along with a full bath. Upper-level features include the large primary bedroom suite with vaulted ceiling and large walk-in closet. There are 2 large bedrooms with multiple windows and walk-in closet, as well as an adjoining full bath with double vanities. The laundry room is conveniently located just down the hall from the primary bedroom suite. The full unfinished terrace level features a workshop and the unique opportunity for the new owners to create their own space for bedrooms, play space or home theater. This community shares an amazing amenity package with Chattahoochee Run.
- Type:
- Townhouse
- Sq.Ft.:
- 2,232
- Status:
- Active
- Beds:
- 3
- Lot size:
- 0.02 Acres
- Year built:
- 2009
- Baths:
- 4.00
- MLS#:
- 10380664
- Subdivision:
- Village Grove
ADDITIONAL INFORMATION
Glorious 3-bedroom, 3.5 bath townhome located in the heart of Suwanee in the coveted community of Village Grove. Three levels of living space, bedroom and bath on lower level, updated kitchen, breakfast area, and large family room on second level and third level features secondary bedroom and bath and primary with updated bathroom and large walk-in closet. Deck located off kitchen perfect for grilling and entertaining. This townhouse is move in ready. Just freshly painted throughout and carpets cleaned perfect for all potential buyers.
$5,495,000
5004 Gunnison Trace Suwanee, GA 30024
- Type:
- Single Family
- Sq.Ft.:
- 14,750
- Status:
- Active
- Beds:
- 7
- Lot size:
- 1.26 Acres
- Year built:
- 2007
- Baths:
- 9.00
- MLS#:
- 10380173
- Subdivision:
- The River Club
ADDITIONAL INFORMATION
Discover a serene blend of luxury and harmony in this beautifully designed Feng Shui home located in the prestigious gated community of The River Club. This exceptional estate offers 7 spacious bedrooms, brick and stone exterior, and a wealth of amenities designed for ultimate comfort and elegance. Thoughtfully crafted to promote balance, positive energy, and a sense of well-being throughout the home. Timeless brick and stone facade exuding charm and sophistication, paired with an expansive 8-car garage for convenience. Perfect for family gatherings and entertaining, the kitchen flows seamlessly into the keeping room and breakfast room, with ample space for casual dining. The luxurious main-level owner's suite includes two vanities, a whirlpool tub, and a steam shower, creating a spa-like experience in your own home.Enjoy leisure at home with a wine cellar, theater room, and billiards room, perfect for hosting guests or unwinding in style. A screened porch with tranquil space to enjoy the outdoors, ideal for relaxing in privacy with year-round comfort. Work from home in the beautifully appointed office featuring a beamed ceiling, adding warmth and elegance to the workspace. This remarkable home combines the best of refined living with thoughtful design elements, all in the exclusive golf community of The River Club. Schedule your private tour today and experience a lifestyle of luxury, balance, and tranquility!
- Type:
- Single Family
- Sq.Ft.:
- 3,616
- Status:
- Active
- Beds:
- 5
- Lot size:
- 0.27 Acres
- Year built:
- 1996
- Baths:
- 4.00
- MLS#:
- 7455371
- Subdivision:
- Peachtree Horizon
ADDITIONAL INFORMATION
Elegant 5-Bedroom Home in Prime Peachtree Horizon Location Nestled in the heart of Peachtree Horizon, this stunning 5-bedroom, 2.5-bathroom home offers the perfect blend of comfort and convenience. Enjoy the luxury of a spacious 2-story foyer, gourmet eat-in kitchen with stainless steel appliances and granite countertops, and a master suite featuring tray ceilings, a sitting area, and a luxurious spa-like bathroom. Key Features: Prime Location: Conveniently situated near the Mall of Georgia, The Exchange, and Suwanee Town Center for endless shopping and dining options. Spacious and Elegant: Enjoy a grand 2-story foyer, gourmet kitchen, and a master suite with a sitting area. Outdoor Oasis: Relax on your upper and lower decks overlooking serene woods. Finished Basement: Additional living space perfect for entertaining or home office. Don't miss this opportunity to make this beautiful home yours! Schedule a showing today.
- Type:
- Single Family
- Sq.Ft.:
- 1,830
- Status:
- Active
- Beds:
- 3
- Lot size:
- 0.63 Acres
- Year built:
- 1983
- Baths:
- 2.00
- MLS#:
- 7455452
- Subdivision:
- Rosedown
ADDITIONAL INFORMATION
Welcome to this fully renovated multi-split level home in the Peachtree Ridge High School district! With 3 bedrooms and 2 bathrooms, the home features NEW paint, flooring, and updates throughout. The kitchen includes new cabinets, countertops, an island, and stainless steel appliances. Bathrooms have been FULLY remodeled with modern fixtures including standing showers. The lower level offers flexible space that can be converted into additional bedrooms, ideal for multi-generational living or rental opportunities. Other updates include new HVAC system, addition to the driveway, and a new back patio space. Conveniently located minutes from HWY I-85 and HWY 316, Sugarloaf Mills Mall, Gas South Arena, shops, and parks. Schedule your viewing today!
- Type:
- Single Family
- Sq.Ft.:
- n/a
- Status:
- Active
- Beds:
- 5
- Lot size:
- 0.23 Acres
- Year built:
- 2005
- Baths:
- 4.00
- MLS#:
- 10373552
- Subdivision:
- Riverbrooke
ADDITIONAL INFORMATION
Welcome to this beautifully designed home with a charming stacked stone exterior and a welcoming front porch. As you step inside, you'll be greeted by a spacious, open floor plan with a stunning two-story foyer that fills the home with natural light. The main level offers elegant formal living and dining rooms, ideal for hosting gatherings or family dinners. The heart of the home is the fireside great room, which offers warmth and comfort, seamlessly flowing into the eat-in kitchen. The kitchen is a chef's dream, featuring granite countertops, ample cabinet space. Upstairs, you'll find four generous bedrooms, including the expansive owner's suite with tray ceilings, crown molding, and an ensuite bath. The additional full bath serves the remaining bedrooms, offering comfort and convenience for family members or guests. The full finished basement adds even more versatility to this home, with a third full bath and a large living space perfect for an in-law or teen suite. Step outside, and you'll find this home backs to the beautiful Riverbrooke greenspace, providing serene views and added privacy. The neighborhood is part of a highly desirable subdivision that boasts top-rated schools and fantastic amenities, including a swim and tennis center, playgrounds, and walking trails. This home is a perfectly positioned North East facing home set on a quiet cul-de-sac ending road.
- Type:
- Townhouse
- Sq.Ft.:
- 2,135
- Status:
- Active
- Beds:
- 3
- Lot size:
- 0.1 Acres
- Year built:
- 2005
- Baths:
- 3.00
- MLS#:
- 10366617
- Subdivision:
- Villas Of Laurel Springs
ADDITIONAL INFORMATION
This could be your new home! A gorgeous, spacious villa in the beautiful community of the Villas at Laurel Springs! Located in the very desirable South Forsyth County where shopping, dining, outdoor parks & recreation, etc. are at your fingertips! This end unit and open concept floorplan has tons of natural light! Add in the incredibly beautiful outdoor living spaces and you have a home that is perfect for daily life and entertaining! The 3rd bedroom & bath upstairs make for a great private guest room!
$2,750,000
858 MIDDLE FORK Trail Suwanee, GA 30024
- Type:
- Single Family
- Sq.Ft.:
- 8,423
- Status:
- Active
- Beds:
- 5
- Lot size:
- 0.66 Acres
- Year built:
- 2005
- Baths:
- 7.00
- MLS#:
- 10369652
- Subdivision:
- The River Club
ADDITIONAL INFORMATION
We are thrilled to reintroduce this custom-built home by Danny Storey Homes. 858 Middlefork is a perfect blend of transitional and traditional. This property is situated on arguably the prettiest hole, #7 on River Club's course. With spectacular views of the lush mature golf course with water views, you're sure to appreciate the beauty of this home's backdrop. When you arrive, you'll be greeted by an oversized flagstone-covered front porch. This homeCOs exterior has grand curb appeal and beautiful professional landscaping. As you walk through the double-door entry, you will feel a sense of serenity as you take in the beauty of the curved staircase, the herringbone pattern inlaid into the foyer floors as you're drawn to the wall of windows in the family room overlooking the picturesque scenery. You will quickly find that the floor plan flows perfectly for a casually elegant lifestyle. From coffered ceilings in the formal living to the judges' paneling in his study, no detail was left unturned when this home was built. The kitchen opens to the keeping room which is one of the largest yet cozy spaces in the home; with a stackstone fireplace, picture windows overlooking the course, and tongue and groove ceilings with millwork you won't find in today's builds. The kitchen has a large island and is equipped with a 36C Wolf Dual Fuel Commercial cooktop, dual ovens, microwave, and full 36" subzero refrigerator and freezer. This plan offers a scullary with a beverage center, perfect for your evening glass of wine or morning coffee station. This plan is perfect for the entertainer, from the flow of the floorplan to the covered porches, you're sure to have the best gatherings here. The screened-in fireside porch is just off the breakfast and keeping rooms, perfect for fall football games. Off the other side of the keeping room, you'll find the covered porch with a retractable roof perfect to shade you and your guest from the sun but open the roof to gaze at the stars on a clear evening. Upstairs you'll find a beautiful Master Suite with its own double-sided fireside living, bathroom with coffee bar, and oversized walk-in California closet. There are an additional 2 secondary bedrooms on the second level, a kids den, a study, and a workroom. Venture to the terrace level where your husband's inner entertainer will come to life. The parties and possibilities truly are endless down here. Expansive space with the classic River Club vibe, you'll be welcomed by a casual living area with an electric firewall, massive putting green (which is removable), full 2nd kitchen with ensuite bedroom, mirrored exercise room, card room, powder room with every guy's dream, a urinal and another covered patio perfect for cigar smoking! A true classic gentleman's terrace. The floor plan is perfect for the entertainer, whether it be a holiday with extended family or a neighborhood get-together, the flow offers unlimited opportunities. The expansive 10 and 12-foot ceilings with shiplap detail, tons of storage, Pella windows, 6 fire features, 3+ porches, and a scullery and mudroom prove that this builder thought of every detail and feature to deliver the best product on the market. If you're not familiar, The River Club is Atlanta's best-kept secret. An exclusive private country club known for its unique landscape and architecture. Amenities include an 18-hole golf course, tennis, pickleball, a sports court, a playground, an Olympic-sized pool with slides, a pavilion, a clubhouse with a restaurant, a men's and women's lounges, a spa, a fitness facility 3 restaurants on site with the season and monthly activities for the entire family to enjoy. River Club is the place you want to be!
- Type:
- Townhouse
- Sq.Ft.:
- 2,232
- Status:
- Active
- Beds:
- 3
- Lot size:
- 0.02 Acres
- Year built:
- 2006
- Baths:
- 4.00
- MLS#:
- 7449376
- Subdivision:
- VILLAGE GROVE
ADDITIONAL INFORMATION
***Discover this stunning 3-story townhome nestled in the coveted Village Grove subdivision***Renowned for its vibrant swim and tennis amenities, playground, and park***Award winning North Gwinnett Schools***The main floor boasts a spacious great room with a cozy fireplace, elegant dining area, convenient butler's pantry, and a large eat-in kitchen featuring all hardwood floors, stained cabinets, granite countertops, and stainless steel appliances. The large deck is where your family can unwind, relax, and enjoy your time and space. Hardwood floors enhance the entire main level and a fireplace in the family room. Upstairs features the primary suite with a ceiling fan and the primary bath offers double vanities, a separate tub & shower, and a large walk-in closet. The lower level features a bedroom, full bath, and a versatile study or office space with built-in desks and bookshelves. The two-car garage is attached and a 3rd car can go in the driveway or a designated community parking spot and the garage has an extra closet for storage. Enjoy the convenience of walking to nearby restaurants, Kroger, and Sim Park, with top-rated North Gwinnett Middle and North Gwinnett High just moments away. Positioned near the park, this residence combines comfort, style, and modern upgrades in a prime location. Perfect for staying active and socializing with neighbors. Conveniently situated just minutes away from downtown Suwanee, you'll have easy access to dining, shopping, and recreational options. Whether you're relaxing at home or exploring the vibrant community, this home offers the perfect blend of comfort, convenience, and community. It's sure to be your dream home for years to come. Welcome you and your family come and tour this beautiful home!
- Type:
- Single Family
- Sq.Ft.:
- 4,061
- Status:
- Active
- Beds:
- 4
- Lot size:
- 0.21 Acres
- Year built:
- 2017
- Baths:
- 5.00
- MLS#:
- 7450392
- Subdivision:
- The Overlook at Old Atlanta
ADDITIONAL INFORMATION
***Formal Model Home***55+age restricted***Rare find & Executive home located in the Overlook at Old Atlanta***Jim Chapman home***Gated community***Exteriors of the home with 4-sided bricks make this home stunning. You will love the flagstone porch entry and fabulous office off the foyer. 5” Hardwoods. The gourmet chef’s kitchen features white cabinets w/self closed doors, a decorative wood hood, an oversized island, SS Kitchen-Aid appliances w/a double oven, gas cooktops, and a walk-in pantry. Separate eating area off the kitchen & oversized family room with a fireplace. You will fall in love with the covered back porch with the large stacked stone fireplace and tiled flooring. The private views are breathtaking all day. The primary suite on the main includes a tray ceiling and private view, double sinks, an oversized frameless glass entry shower in the Master bathroom, and a large walk-in closet. The second floor features 2 additional large ensuite bedrooms with an abundance of storage and 2 full bathrooms. The Terrace Level is prof finished. Large family room, large bedroom, full bathroom, amazing covered patio, perfect for grilling. Located in Forsyth County which allows seniors the school tax break, and super low property taxes in this community. Life is fun and simple in this amenity-rich community - active social calendar, swimming pool, tennis (or pickleball!) courts, fitness center, community garden, dog park, and connection to 3+ miles of walking trails.***ONLY one person has to be 55 or older***
- Type:
- Single Family
- Sq.Ft.:
- 1,716
- Status:
- Active
- Beds:
- 3
- Lot size:
- 0.28 Acres
- Year built:
- 1994
- Baths:
- 2.00
- MLS#:
- 10369245
- Subdivision:
- Chimney Walk
ADDITIONAL INFORMATION
MOVE-IN READY! This recently updated home with fresh siding, new paint, new water heater and 4-year-old HVAC is waiting for you. Enjoy 3 main-level rooms, plus a versatile bonus room - ideal for a home office, playroom, or guest space. The covered and screened back patio is your private oasis for relaxation and outdoor entertaining. Enjoy easy access to all Suwanee has to offer in this prime location. Nestled in the established and family-friendly Richlands community, this home is within walking distance to schools and parks and is close to shopping.
- Type:
- Townhouse
- Sq.Ft.:
- 1,908
- Status:
- Active
- Beds:
- 3
- Lot size:
- 0.03 Acres
- Year built:
- 2023
- Baths:
- 4.00
- MLS#:
- 7448335
- Subdivision:
- Ellington
ADDITIONAL INFORMATION
!!!RENTALS ALLOWED!!INVESTOR WELCOME!!THIS UNIT HAS BEEN APPROVED FOR RENT FROM THE HOA!!!ALMOST LIKE NEW..HARDLY LIVED IN..FULL WARRANTY STILL IN PLACE EXPIRES 5/2025 THEN CONTINUES FOR ANOTHER 8 YEARS AFTER THAT...Welcome to this hardly lived in masterpiece boasts a captivating exterior featuring a brick front and a 2-car garage. Upon entry through the mid-level foyer, encounter the exquisitely designed kitchen, showcasing an expansive island complemented by quartz countertops, stainless steel appliances and digitally operated, along with a tile backsplash. The seamless open-concept layout connects the kitchen to the family room and dining area, ideal for modern living. Step onto the generous rear deck for outdoor gatherings. Retreat upstairs to the indulgent owner's suite, offering a lavish bathroom with a dual vanity and an large walk-in shower. Another bedroom with a private bath awaits down the hallway, with the convenience of the laundry area situated on the upper floor. The terrace level presents a bedroom and full bath alongside the 2-car garage. Ellington's amenities include a gated entrance, clubhouse, pool, playground, five pocket parks, and paved access to County Park Trails and a pathway leading to Peachtree Ridge Park! Award wining schools and close by to shops and restaurants.
- Type:
- Townhouse
- Sq.Ft.:
- 1,867
- Status:
- Active
- Beds:
- 3
- Lot size:
- 0.06 Acres
- Year built:
- 2014
- Baths:
- 3.00
- MLS#:
- 10363830
- Subdivision:
- Lakepoint View
ADDITIONAL INFORMATION
Step into this beautifully updated 3-bedroom, 2.5-bathroom townhome in the heart of Suwanee, where modern upgrades meet timeless style. The kitchen now boasts a sleek new floor that pairs perfectly with elegant chandeliers, creating a warm and inviting space for entertaining or everyday living. The bathrooms have been transformed with a brand-new shower and chic floating cabinets, offering both a contemporary look and smart storage solutions. Throughout the home, updated cabinetry adds a touch of sophistication and practicality, ensuring every corner is as functional as it is beautiful. Outside, the back patio provides a private retreat, while the community features a playground, pool, and picturesque pond for endless outdoor enjoyment. With a spacious two-car garage and a prime Suwanee location, this home offers not just a place to live but a lifestyle to love. DonCOt miss out on this stunning townhomeCoschedule your viewing today!
- Type:
- Townhouse
- Sq.Ft.:
- 2,260
- Status:
- Active
- Beds:
- 3
- Year built:
- 2004
- Baths:
- 4.00
- MLS#:
- 7441783
- Subdivision:
- Village Grove
ADDITIONAL INFORMATION
Great 3 story townhome in sought after active swim & tennis community, play ground and a park in Village Grove subdivision. Main floor features specious great room with fireplace and dining, butler pantry, and large eat-in kitchen with newer tile floors, stained cabinets, granite counter tops and newer stove and dishwasher, and all hardwood floors. Master bath has double vanities, separate shower and soaking tub. Lower level with bedroom, full bath and a study or office with built-in desk. Walk to restaurants, Kroger and Sim Park. Top rated North Gwinnett Middle and North Gwinnett High. Home is across from the park. New roof, New 2nd Floor AC, New flooring thru-out, New deck and New interior paint thru-out.
- Type:
- Single Family
- Sq.Ft.:
- 4,950
- Status:
- Active
- Beds:
- 7
- Lot size:
- 0.28 Acres
- Year built:
- 1998
- Baths:
- 5.00
- MLS#:
- 10361359
- Subdivision:
- Lake Richland
ADDITIONAL INFORMATION
Welcome to this stunning 7-bedroom, 5-bath home in the prestigious Richland community, within the top-ranked Collins Hill High School district. Cherished and meticulously maintained by its original owners, this residence combines spacious living, natural light, and modern elegance in perfect harmony. Enter through the grand 2-story foyer, where you'll immediately feel the openness and airy ambiance of this exceptional home. The main level features a convenient guest bedroom, ideal for visitors. The impressive 2-story family room is the heart of the home, perfect for hosting gatherings or unwinding in comfort. The gourmet kitchen is a chef's delight, equipped with modern appliances and ample counter space for all your culinary creations. The primary bedroom is a serene retreat, offering a generous layout, a walk-in closet, and a spa-like bathroom with a luxurious soaking tub and a separate shower. Additional bedrooms provide versatile spaces for family needs or a home office. The fully finished basement is an entertainer's paradise or an ideal in-law suite, complete with high ceilings, a bar, two additional bedrooms, a kitchen, a bathroom, and a media room perfect for movie nights or game days. Step outside to enjoy the expansive landscaped yard, featuring elegant decks and a basketball court, perfect for entertaining or simply relaxing in style.
- Type:
- Single Family
- Sq.Ft.:
- 5,358
- Status:
- Active
- Beds:
- 7
- Lot size:
- 0.39 Acres
- Year built:
- 2000
- Baths:
- 5.00
- MLS#:
- 10361095
- Subdivision:
- Morningview
ADDITIONAL INFORMATION
Spring is right around the corner, and now is your chance to own this resort-like home nestled in the highly sought-after Morningview community! Motivated Seller - Bring Your Offer! Priced to Sell and Recently Reduced! Plus, there are no rent restrictions and it's located within the highly-rated Gwinnett County Schools district.This stunning home sits on a peaceful cul-de-sac and boasts a private resort-style swimming pool and a gazebo-covered hot tub, perfect for relaxation or entertaining guests. The spacious, private backyard is surrounded by mature trees, offering an added sense of seclusion.With one of the largest floor plans in the community, this expansive home offers both space and convenience, with quick access to major roads. The home has been recently refreshed, presenting a fresh, updated look that's warm and inviting. The open floor plan, soaring ceilings, and abundant natural light make this home a true standout. The gourmet chef's kitchen is a dream, featuring solid surface countertops, a custom-made center island with a gas cooking station, and a generously sized walk-in pantry. Additional features include a NEW BACKUP GENERATOR to power the entire home,along with crown molding, hardwood floors, carpet, laminate, and tile throughout. With 7 spacious bedrooms and 5 full bathrooms, this home offers ample closet space for all your needs. The oversized master suite includes a trey ceiling, a custom-designed fireplace with a cozy sitting area, and his-and-her walk-in closets. The luxurious master bathroom features a soaking whirlpool tub, a stand-up shower, and plenty of space to unwind.The full finished basement with a daylight exterior entry is perfect for entertaining or can be used as a separate apartment, with 2 additional bedrooms, a full bathroom, and ample space for a variety of uses. Outdoor living is unparalleled, with an upper deck and covered gazebo for serene moments of escape. A staircase leads to the lower-covered patio, ideal for grilling and entertaining. The fenced-in backyard is private and safe for pets, offering a peaceful retreat tucked away from the road. Don't miss out on this incredible opportunity-schedule your tour today!
$4,700,000
923 Little Darby Lane Suwanee, GA 30024
- Type:
- Single Family
- Sq.Ft.:
- 10,381
- Status:
- Active
- Beds:
- 6
- Lot size:
- 0.85 Acres
- Year built:
- 2005
- Baths:
- 8.00
- MLS#:
- 10361059
- Subdivision:
- The River Club
ADDITIONAL INFORMATION
Better Than New Construction: Luxury Living in a John Willis Fully Renovated Estate This 6-bedroom, 7.5-bathroom estate, masterfully reimagined by John Willis Homes, surpasses new construction with unparalleled luxury on a professionally landscaped lot featuring a saltwater pool, double spa, and expansive outdoor living spaces. The grand entrance includes a circular driveway and elegant double iron and glass doors leading to a fluid, sophisticated floor plan. The main level boasts a lavish primary suite with a private balcony, spa-like en-suite with Bianco Carrara Marble, and a custom closet with marble countertops. Additional highlights include a wine cellar, Genesis elevator, dog shower, and a well-appointed laundry room. At the heart of the home is a breathtaking two-story living room with a stone fireplace and a gourmet kitchen featuring honed Carrara marble countertops and top-tier appliances. A screened-in porch with a gas fireplace offers the perfect spot for outdoor dining. Upstairs, a second primary suite is complemented by a study/teen suite with custom cabinetry and a junior bedroom suite with renovated baths. Each room is adorned with premium design elements, including Brizo fixtures and Thibaut & Schumacher wallcoverings. The terrace level is an entertainer's dream, with a home theater, billiards section, game room, spa, and a fully equipped kitchen. The basement en-suite bedroom features custom cedar bunk beds and a newly renovated bath. This estate is more than just a home; it's a sanctuary of luxury, crafted to exceed the standards of new construction. Located in The River Club, home to the Greg Norman premier private championship golf course, offers numerous amenities like a Family Lakeside Sports Center, Fitness Center, Restaurants, and Spa, completing the upscale lifestyle.
$1,590,000
4847 Basingstoke Drive Suwanee, GA 30024
- Type:
- Single Family
- Sq.Ft.:
- 4,240
- Status:
- Active
- Beds:
- 5
- Lot size:
- 0.42 Acres
- Year built:
- 2024
- Baths:
- 5.00
- MLS#:
- 10360861
- Subdivision:
- EDINBURGH
ADDITIONAL INFORMATION
New construction in Bear's Best Estates section of Edinburgh. READY NOW. One of the best backyards in the neighborhood! Edinburgh is a gated golf course community featuring Bear's Best golf course designed by Jack Nicklaus as well as wonderful swim/tennis facilities. Wonderful open floor plan. Formal Living Room / Office and Dining Room. Great room with Fireplace and Built-in Bookcases. Large kitchen island kitchen with views to the keeping room and great room. Guest bedroom on the main level. Large Master Bedroom Suite with Spa Bath. Wonderful level backyard. Three car garage.
$3,495,000
829 Big Horn Hollow Suwanee, GA 30024
- Type:
- Single Family
- Sq.Ft.:
- 8,400
- Status:
- Active
- Beds:
- 5
- Lot size:
- 0.85 Acres
- Year built:
- 2014
- Baths:
- 8.00
- MLS#:
- 10359548
- Subdivision:
- The River Club
ADDITIONAL INFORMATION
Nestled between the 5th and 6th hole on The River Club golf course and in close proximity to the front gate, this masterfully designed 5 bed, 5 full, 3 half bath MASTER ON MAIN, GOLF COURSE home with a HEATED, SALT WATER, WALK-OUT POOL, FINISHED TERRACE LEVEL & RESORT LIKE OUTDOOR SPACES is the home you have been looking for! Enter through the grand STONE front porch into the foyer. The elegant OFFICE features a stunning marble FIREPLACE & accent wall with tongue & groove paneling. To your left is the family-sized dining room with gorgeous BEAMED ceiling & BAY windows. The grand family room features a soaring, vaulted ceiling with RECLAIMED WOOD BEAMS, beautiful floor-to-ceiling STONE FIREPLACE & sweeping views of the MAIN LEVEL WALK-OUT POOL & DECK. The heart of the home is a gourmet kitchen with rich brick accents, extensive high-end custom cabinetry, a 6 burner WOLF range with VENT HOOD, built-in SUB-ZERO refrigerator, beamed ceiling, a spacious island, granite countertops & a HUGE WALK-IN PANTRY! It also features a large WET BAR with granite countertop & custom cabinetry. The light, bright BREAKFAST ROOM leads outside to the covered brick & stone porch with FIREPLACE, built-in GAS GRILL & REFRIGERATOR and an outdoor pool bathroom, the perfect place for entertaining! The MAIN FLOOR master suite offers comfort & sophistication with a beamed tray ceiling, STONE FIREPLACE, floor-to-ceiling bay window overlooking the private backyard & a door to the covered stone patio & pool. The opulent spa bath features a HUGE walk-through shower with MULTIPLE SHOWER HEADS & body sprayers & double vanities with custom cabinetry, a luxurious jetted tub, & a large walk-in closet with custom cabinetry. Additional spaces include a huge laundry room with a sink, a convenient WORKSTATION, MUDROOM & a powder room. Upstairs is a cozy LANDING/LOFT area, perfect for reading or relaxing. 3 oversized bedrooms each with its own full EN-SUITE bathroom, a second laundry space & an unfinished room that could be easily finished for an additional BEDROOM if needed complete the upper level. Stepping downstairs to the daylit terrace level you will find an entertainer's dream! This expansive area features BUILT ON-SITE Martin Whitlock woodwork throughout. Arched entryways, brick & wood-paneled walls, beamed & tray ceilings & slate flooring throughout. This beautiful space includes a large FAMILY ROOM, BAR with wine rack, a handcrafted live edge counter, an expansive GAME ROOM, a dedicated EXERCISE room, a guest room suite with en-suite BATHROOM & a convenient half bathroom. One of this home's finest features is the SUBLIME outdoor OASIS! Highly SOUGHT-AFTER and rare MAIN LEVEL, WALK OUT, SALT WATER POOL with waterfall, hot tub, massive stone FIREPLACE & sitting area & large covered stone PATIO. The HEATED pool invites year-round enjoyment. Enjoy the privacy of the professionally landscaped backyard which is just steps from the GREG NORMAN GOLF COURSE. This stunning home is equipped with TOP-OF-THE-LINE amenities that include a DEEP WATER WELL, GENERAC HOME GENERATOR (so that there is never any power loss), WHOLE HOME WATER FILTRATION SYSTEM, WHOLE HOME HUMIDIFIER, APP CONTROLLED HOMEWORKS LUTRON lighting system & an extensive OUTDOOR LIGHTING package. Additional highlights include two 2-car garages & a large MOTORCOURT that creates ample space for numerous vehicles. Meticulously designed & built from the GROUND UP by the ORIGINAL OWNERS! This stunning home is the epitome of luxury living in THE RIVER CLUB, the most sought-after golf/swim/tennis/country club GATED community in Atlanta. NO EXPENSE WAS SPARED WHEN DESIGNING & OUTFITING THIS beautiful home!

The data relating to real estate for sale on this web site comes in part from the Broker Reciprocity Program of Georgia MLS. Real estate listings held by brokerage firms other than this broker are marked with the Broker Reciprocity logo and detailed information about them includes the name of the listing brokers. The broker providing this data believes it to be correct but advises interested parties to confirm them before relying on them in a purchase decision. Copyright 2024 Georgia MLS. All rights reserved.
Price and Tax History when not sourced from FMLS are provided by public records. Mortgage Rates provided by Greenlight Mortgage. School information provided by GreatSchools.org. Drive Times provided by INRIX. Walk Scores provided by Walk Score®. Area Statistics provided by Sperling’s Best Places.
For technical issues regarding this website and/or listing search engine, please contact Xome Tech Support at 844-400-9663 or email us at [email protected].
License # 367751 Xome Inc. License # 65656
[email protected] 844-400-XOME (9663)
750 Highway 121 Bypass, Ste 100, Lewisville, TX 75067
Information is deemed reliable but is not guaranteed.
Suwanee Real Estate
The median home value in Suwanee, GA is $654,500. This is higher than the county median home value of $368,000. The national median home value is $338,100. The average price of homes sold in Suwanee, GA is $654,500. Approximately 64.16% of Suwanee homes are owned, compared to 32.07% rented, while 3.78% are vacant. Suwanee real estate listings include condos, townhomes, and single family homes for sale. Commercial properties are also available. If you see a property you’re interested in, contact a Suwanee real estate agent to arrange a tour today!
Suwanee, Georgia has a population of 20,629. Suwanee is more family-centric than the surrounding county with 38.63% of the households containing married families with children. The county average for households married with children is 38.62%.
The median household income in Suwanee, Georgia is $99,022. The median household income for the surrounding county is $75,853 compared to the national median of $69,021. The median age of people living in Suwanee is 38.2 years.
Suwanee Weather
The average high temperature in July is 87.9 degrees, with an average low temperature in January of 30 degrees. The average rainfall is approximately 54 inches per year, with 1.2 inches of snow per year.


