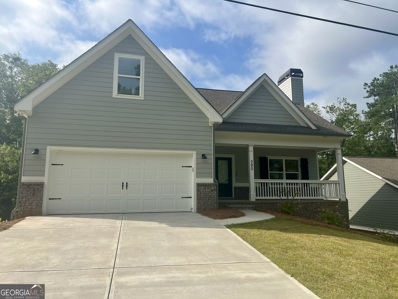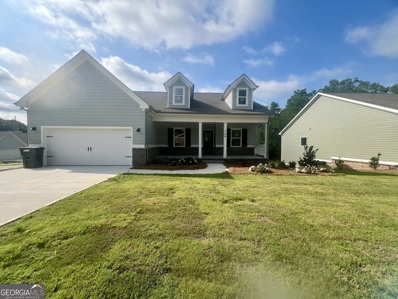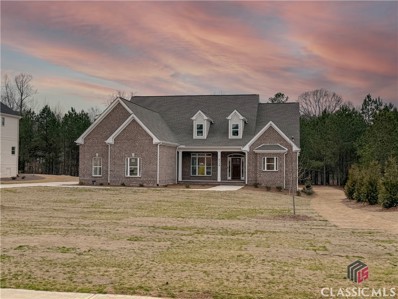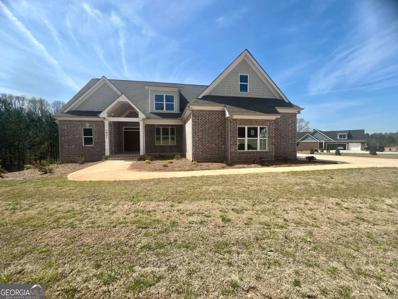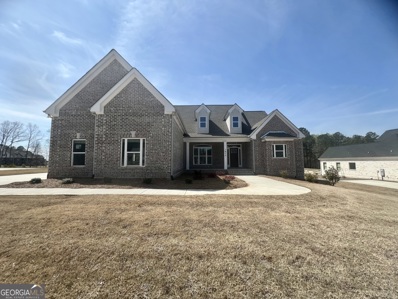Statham GA Homes for Sale
$399,900
390 Sunset Drive Statham, GA 30666
- Type:
- Single Family
- Sq.Ft.:
- 1,930
- Status:
- Active
- Beds:
- 4
- Lot size:
- 0.17 Acres
- Year built:
- 2004
- Baths:
- 3.00
- MLS#:
- 10341932
- Subdivision:
- Ellington Farms
ADDITIONAL INFORMATION
Welcome to this stunning Cypress plan home that has been tastefully modified to offer the perfect combination of comfort and style. With 4 bedrooms, 2 bathrooms, and approximately 1,932 sqft of living space, this home provides ample room for your family to thrive. The foyer, great room, breakfast area, and kitchen boast beautiful LVT (luxury vinyl tile) floors, combining aesthetics with practicality. Plush carpeting adorns all bedrooms and closets, ensuring a cozy and comfortable feel. The home is adorned with stunning granite countertops, adding elegance to the kitchen and bathrooms. The stainless steel appliances, including a range, vented microwave over the range, dishwasher, and refrigerator, combine functionality and modern design. Dont miss this opportunity to own a meticulously designed home with an array of impressive features. It seamlessly blends functionality, style, and comfort to create the perfect living space for you and your family. SUBDIVISION OPEN HOUSE FRIDAY-SUNDAY 2PM-4PM
$384,900
384 Sunset Drive Statham, GA 30666
- Type:
- Single Family
- Sq.Ft.:
- 1,830
- Status:
- Active
- Beds:
- 4
- Lot size:
- 0.19 Acres
- Year built:
- 2024
- Baths:
- 3.00
- MLS#:
- 10341919
- Subdivision:
- Ellington Farms
ADDITIONAL INFORMATION
Introducing The Camden Plan - a beautifully designed 4 bedroom, 2.5 bath ranch home on a full unfinished basement. This stunning new construction boasts 1830 square feet of living space, making it the perfect size for families or those who love to entertain. This home includes, Custom built cabinets throughout, granite countertops throughout, stainless appliances which includes a range, vented microwave over range, dishwasher, & refrigerator. Carpet and luxury vinyl plank flooring, adding a touch of comfort and style to the home. Tile in bathrooms and laundry, for easy maintenance and durability. Open-concept living and dining area, perfect for gathering with loved ones. 2" wood blinds throughout. Covered front and back porch, providing the perfect spot for relaxing or entertaining guests. Schedule a showing today and see for yourself all that Ellington Farms Subdivision has to offer.
- Type:
- Single Family
- Sq.Ft.:
- 2,150
- Status:
- Active
- Beds:
- 4
- Lot size:
- 0.58 Acres
- Year built:
- 2024
- Baths:
- 3.00
- MLS#:
- 10324309
- Subdivision:
- Springside Meadows
ADDITIONAL INFORMATION
Craftsman style ranch, 4 bedroom, 3 bath, white cabinets, granite kitchen cabinets, stove, microwave & dishwasher included, pantry, dining room, wood burning fireplace in open greatroom, master suite has trey ceiling, walk in closet, master bath has separate his and hers vanities,garden tub, separate shower, patio, 2 car garage, warranty, Sarah Plan, home is under construction ,features may vary. Seller will credit buyer $8000 towards closing costs with use of the preferred lender ONLY
- Type:
- Single Family
- Sq.Ft.:
- 3,440
- Status:
- Active
- Beds:
- 4
- Lot size:
- 1.18 Acres
- Year built:
- 2024
- Baths:
- 4.00
- MLS#:
- 1014312
- Subdivision:
- Wildflower Meadows
ADDITIONAL INFORMATION
This Frank Betz Barrington Hills Modified House Plan features 4 bedrooms & 4 baths on a crawl space. Engineered hardwood floors in foyer, dining room, breakfast room, family room, & kitchen. Custom built cabinets & granite countertops throughout. Stainless steel appliances include refrigerator, dishwasher, cooktop, vent hood, single wall oven & microwave. Custom trim package and tile in all baths & laundry. A 3 car garage & Professionally landscaped, sodded & irrigated lawn. The builder is the spouse of listing agent.
$369,750
225 Breckens Way Statham, GA 30666
- Type:
- Single Family
- Sq.Ft.:
- 1,806
- Status:
- Active
- Beds:
- 4
- Lot size:
- 0.69 Acres
- Year built:
- 2024
- Baths:
- 4.00
- MLS#:
- 1018657
- Subdivision:
- Statham Place
ADDITIONAL INFORMATION
The Mayfield II plan built by My Home Communities! Quick Move-in! This stunning 4-bed, 2.5-bath two-story home offers plenty of privacy just minutes from Athens and Winder! The main floor features an open-style kitchen overlooking the family room and dining area, with desirable features such as granite countertops, LVP flooring, stainless steel appliances, 36" painted cabinets, and soaring 9ft ceilings. Upstairs, the spacious primary suite boasts a tray ceiling, dual vanity, large tile shower, and a walk-in closet. The upper level also includes a laundry room and three generously sized secondary bedrooms. Estimated completion August 2024. Ask about the HOMESITE SPECIFIC incentive for this home of 3.99% rate promo and $3,000 in closing costs with full priced offers using Seller's preferred lender with binding contract by 10/15/2024. *Matterport tour is an example of the floorplan and not of the actual listing*
- Type:
- Single Family
- Sq.Ft.:
- 3,016
- Status:
- Active
- Beds:
- 4
- Lot size:
- 3.31 Acres
- Year built:
- 2024
- Baths:
- 4.00
- MLS#:
- 10272539
- Subdivision:
- Wildflower Meadows
ADDITIONAL INFORMATION
This Frank Betz Embry Hills Modified House Plan features 4 bedrooms & 3.5 baths on a full unfinished basement. Engineered hardwood floors in foyer, dining room, family room, & kitchen. Custom built cabinets & granite countertops throughout. Stainless steel appliances include refrigerator, dishwasher, cooktop, vent hood, single wall oven & microwave. Custom trim package and tile in all baths & laundry. A 3 car garage & Professionally landscaped, sodded & irrigated lawn. The builder is the spouse of listing agent.
$839,900
1472 Lily Lane Statham, GA 30666
- Type:
- Single Family
- Sq.Ft.:
- 3,440
- Status:
- Active
- Beds:
- 4
- Lot size:
- 1.01 Acres
- Year built:
- 2024
- Baths:
- 4.00
- MLS#:
- 10268679
- Subdivision:
- Wildflower Meadows
ADDITIONAL INFORMATION
Welcome to this exquisite Frankbetz Barrington Hills plan modified 4-bedroom, 4-bathroom home located in the prestigious Wildflower Meadows neighborhood. Spanning approximately 3,440 square feet, this residence offers a perfect blend of elegance and modern living. As you enter, the foyer boasts stunning engineered hardwood floors that seamlessly flow into the foyer, dining room, family room, breakfast, and kitchen. The kitchen is a chefs delight, featuring custom cabinets throughout, stainless steel appliances, and a stylish tile floor. The bathrooms and laundry room also showcase quality tile work, adding a touch of sophistication to these spaces. Enjoy the convenience of 2 faux wood blinds throughout the home, providing both privacy and natural light. Step outside to the covered deck or open deck both perfect for entertaining or simply unwinding in the fresh air. This property offers not just a home but a lifestyle, combining high-end finishes with functional design. A 3 car garage & Professionally landscaped, sodded & irrigated lawn. The builder is the spouse of listing agent. SUBDIVISION OPEN HOUSE WEEKLY FRIDAY - SUNDAY 2pm-4pm
$345,000
1907 Broad Street Statham, GA 30666
- Type:
- Single Family
- Sq.Ft.:
- 2,646
- Status:
- Active
- Beds:
- 3
- Lot size:
- 0.4 Acres
- Year built:
- 1935
- Baths:
- 3.00
- MLS#:
- 10255943
- Subdivision:
- None
ADDITIONAL INFORMATION
Welcome home to this meticulously preserved historical gem nestled in the heart of a charming downtown area. This stunning 3-bedroom, 2-and-1/2-bath residence boasts a wealth of beautiful architectural features that effortlessly blend timeless elegance with modern comfort. Step inside to discover the allure of heart of pine floors that lead you through the spacious main level adorned with original doorknobs, decorative mantles, and custom-built ins, showcasing the craftsmanship of yesteryears. The soaring 12-foot ceilings add to the grandeur of the space, creating an atmosphere of refined sophistication. The kitchen has been thoughtfully updated with durable LVP flooring, butcher block countertops, and trendy open shelving, seamlessly marrying functionality with style. Upstairs, a large open room awaits, complete with an updated full bath, offering versatility as a bedroom, office, or recreational space, limited only by your imagination. Outside, the inviting front porch provides multiple spots for relaxation and enjoyment, perfect for savoring lazy afternoons or engaging in lively conversations with neighbors. Located in a vibrant downtown area, this home offers the convenience of walking to shops and restaurants, immersing you in the quaint charm of the community. With Athens and Atlanta just a short drive away, you'll enjoy easy access to urban amenities while still relishing the tranquility of small-town living. Don't miss the opportunity to own a piece of history infused with modern comforts in this desirable locale. Schedule your showing today and experience the timeless allure of this historical masterpiece firsthand! Please allow 24-hour notice.

The data relating to real estate for sale on this web site comes in part from the Broker Reciprocity Program of Georgia MLS. Real estate listings held by brokerage firms other than this broker are marked with the Broker Reciprocity logo and detailed information about them includes the name of the listing brokers. The broker providing this data believes it to be correct but advises interested parties to confirm them before relying on them in a purchase decision. Copyright 2025 Georgia MLS. All rights reserved.
Statham Real Estate
The median home value in Statham, GA is $387,020. This is higher than the county median home value of $303,800. The national median home value is $338,100. The average price of homes sold in Statham, GA is $387,020. Approximately 71.02% of Statham homes are owned, compared to 23.42% rented, while 5.56% are vacant. Statham real estate listings include condos, townhomes, and single family homes for sale. Commercial properties are also available. If you see a property you’re interested in, contact a Statham real estate agent to arrange a tour today!
Statham, Georgia has a population of 2,771. Statham is less family-centric than the surrounding county with 17.92% of the households containing married families with children. The county average for households married with children is 34.89%.
The median household income in Statham, Georgia is $57,745. The median household income for the surrounding county is $68,365 compared to the national median of $69,021. The median age of people living in Statham is 34.1 years.
Statham Weather
The average high temperature in July is 90.7 degrees, with an average low temperature in January of 31.6 degrees. The average rainfall is approximately 48.4 inches per year, with 1.3 inches of snow per year.
