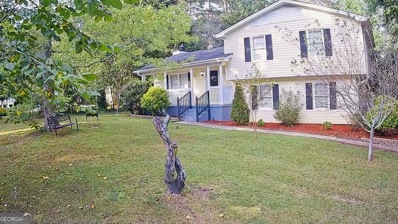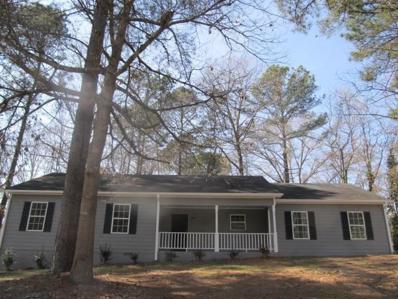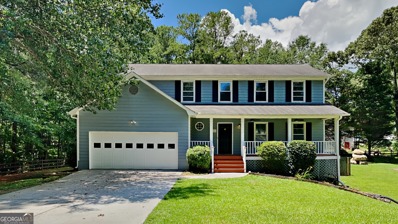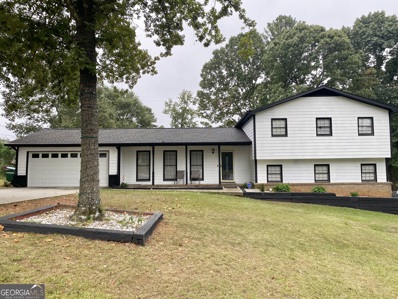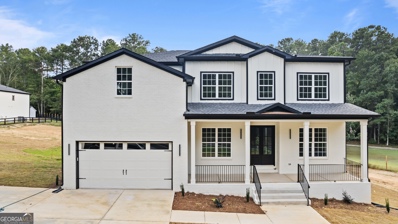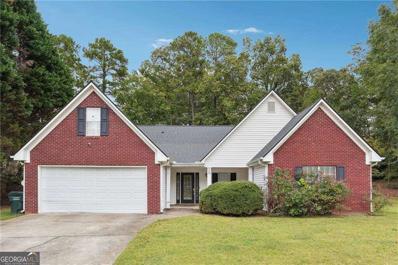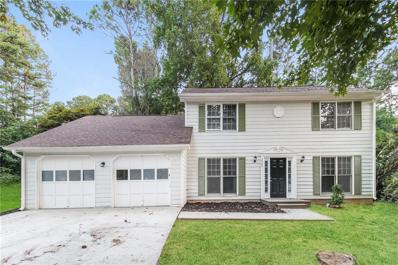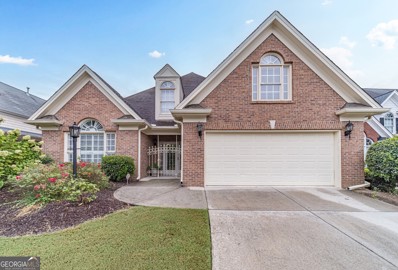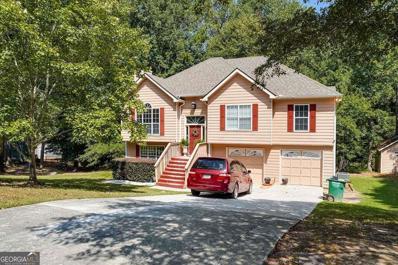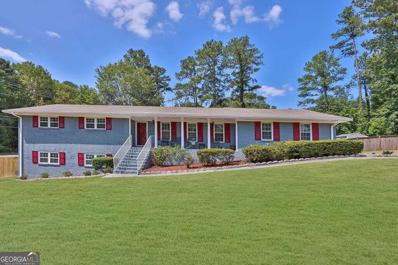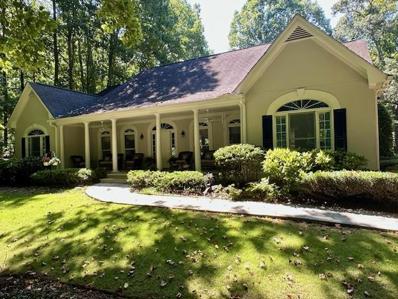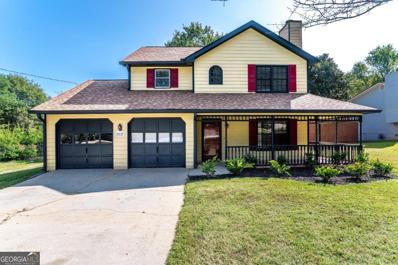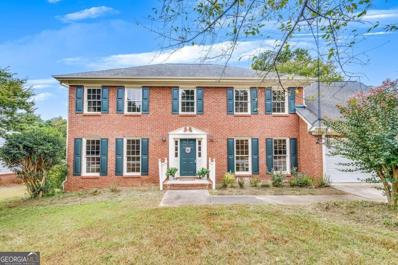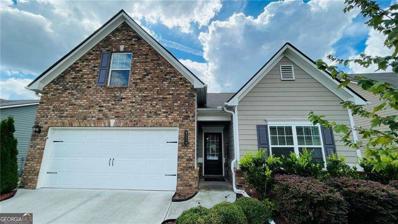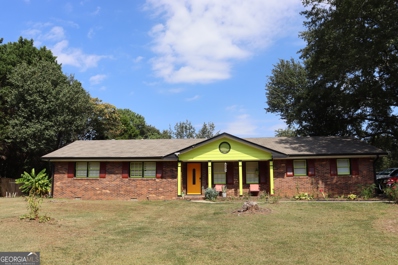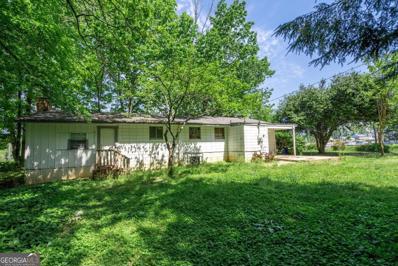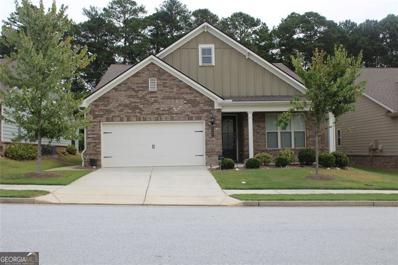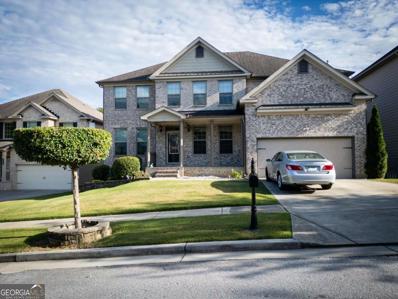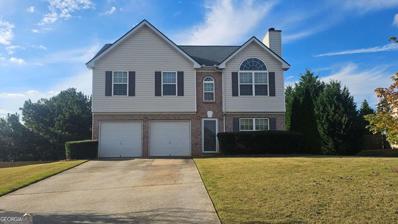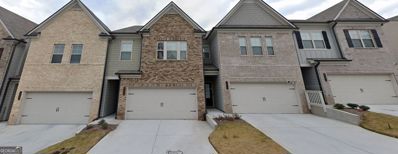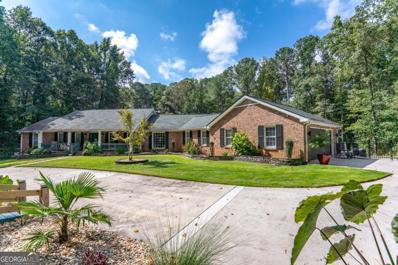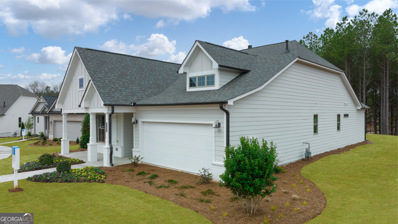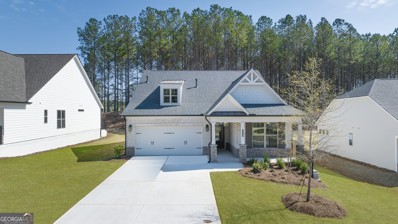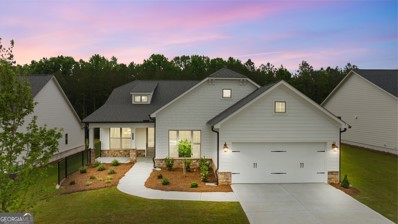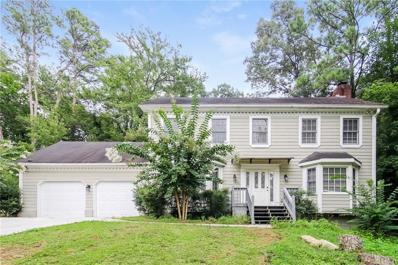Snellville GA Homes for Sale
- Type:
- Single Family
- Sq.Ft.:
- n/a
- Status:
- Active
- Beds:
- 4
- Lot size:
- 0.41 Acres
- Year built:
- 1977
- Baths:
- 2.00
- MLS#:
- 10378383
- Subdivision:
- TWIN VILLAGE
ADDITIONAL INFORMATION
Newly Renovated! NO HOA!!!! Fantastic house with lots of recent improvements, NO HOA , and excellent upkeep. There are too many to mention; you simply must visit, take a look, fall in love, submit an offer, and make this HOME YOUR OWN. You can spend the upcoming HOLIDAYS with your loved ones gathered around the huge living room and cozy fireplace, which is more than ready for occupancy. Welcome to this stunning 4-bedroom 2-bath home, perfectly situated on an oversize lot with a charming driveway in the inviting Twin Village neighborhood. Once you step inside, you're greeted by the main large living room with a cozy fireplace, creating a warm ambiance in the living room. The upper lever features 3 nicely sized bedrooms and two full-sized bathrooms, newly and partially upgraded. The lower or split-level features an open concept for another large living room, kitchen, dining room and an additional bedroom or bonus room. Your laundry is located on the lower/split-level as well. This house has 5 different entries. 2 from the back of the house, one from the front and 2 on the side of the house. Numerous upgrades, Age of water heater 3y old, Roof 7y old, all light bulbs and fixtures have just changed, both bathrooms have new sinks with tops just changed, the flooring is new and the kitchen was recently changed, all doors are freshly painted, and door nubs enhanced just changed this enhance the appeal of this must-see home. Step outside to the beautiful porch and fenced backyard with a sitting area, ideal for outdoor relaxation. This residence is more than just a house; it's a place where memories are made. Make your move to this idyllic home in a quiet neighborhood - your oasis awaits!
$285,000
3235 Harms Way Snellville, GA 30039
- Type:
- Single Family
- Sq.Ft.:
- 1,372
- Status:
- Active
- Beds:
- 3
- Lot size:
- 0.41 Acres
- Year built:
- 1985
- Baths:
- 2.00
- MLS#:
- 7456234
- Subdivision:
- Quial Ridge
ADDITIONAL INFORMATION
Beautiful 3/2 . Perfect for investors looking to start or add to their investment portfolio. Cosmetic upgrades to address flooring have been provided by Sellers. DuraLux flooring 23 boxes and Garage Motor provided.
- Type:
- Single Family
- Sq.Ft.:
- 2,276
- Status:
- Active
- Beds:
- 4
- Lot size:
- 0.84 Acres
- Year built:
- 1988
- Baths:
- 3.00
- MLS#:
- 10378271
- Subdivision:
- Brookside
ADDITIONAL INFORMATION
This inviting two-story home, nestled in a quiet cul-de-sac, boasts four bedrooms and 2.5 bathrooms, including a convenient half bath on the main level. NEW HVAC. The freshly painted interior is complemented by new luxury vinyl plank flooring throughout, offering a sleek and modern aesthetic. The spacious family room features a cozy fireplace, perfect for relaxing evenings, while the deck in the backyard provides an ideal space for outdoor entertaining. An unfinished basement and a third garage add additional storage and flexibility, enhancing the home's functionality. The charming covered front porch adds to the home's curb appeal, making it a welcoming retreat. NEW WATER HEATER.
- Type:
- Single Family
- Sq.Ft.:
- n/a
- Status:
- Active
- Beds:
- 4
- Lot size:
- 0.41 Acres
- Year built:
- 1979
- Baths:
- 3.00
- MLS#:
- 10380336
- Subdivision:
- Scenic Mountain
ADDITIONAL INFORMATION
WELCOME TO THIS AWESOME 4 BED/3 BATH SPLIT LEVEL WELL MAINTAINED HOME IN A GREAT LOCATION!! FRESHLY PAINTED INTERIOR,EXTERIOR, NEW FLOORING THROUGHOUT, GRANITE COUNTERTOPS, NEW APPLIANCES AND NEW ROOF. SPACIOUS LIVING ROOM, DINING ROOM WITH LARGE PICTURE WINDOW OVERLOOKING FENCED BACKYARD, KITCHEN WITH UPDATED APPLIANCES AND BREAKFAST AREA. 3 SPACIOUS BEDROOMS AND 2 FULL BATH UPSTAIRS. LOWER LEVEL CONSISTS OF BEDROOM, FULL BATH, LAUNDRY ROOM, LARGE FAMILY ROOM AND A BEAUTIFUL SUNROOM WITH LOTS OF WINDOWS GIVING EXTRA LIVING AREA FOR KIDS OR ENTERTAINING GUESTS. TWO CAR GARAGE AND A PRIVATE WORKSHOP NEXT TO GARAGE IS PERFECT FOR STORAGE/SECOND KITCHEN. LONG DRIVEWAY AND A NICE LEVEL FENCED PRIVATE BACKYARD IS PERFECT FOR KIDS AND ENTERTAINMENT. CLOSE TO HWY 78, SHOPPING, SCHOOLS AND RESTAURANTS!!
- Type:
- Single Family
- Sq.Ft.:
- 5,169
- Status:
- Active
- Beds:
- 5
- Lot size:
- 1.02 Acres
- Year built:
- 2024
- Baths:
- 6.00
- MLS#:
- 10377249
- Subdivision:
- None
ADDITIONAL INFORMATION
Welcome home to absolute Luxury! This premium new construction home on a whopping 1 .02 ACRES. Come up the stairs to a Long front porch expanse of the house. Beautiful Grand 2-story foyer, complemented by 10-foot ceilings on the main level and 8-foot doors with abundant windows that invite natural light. Formal Living room and Dinning room to the left and right with exquisite chandelier and lighting fixtures. A Total of 5 bedrooms and 5.5 baths all en-suite. One of the bedroom is on the main floor with full bath. A Powder room for guest. The open-concept living area seamlessly connects the Great Room featuring a fireplace, to the impressive kitchen with an island, Stainless Steel Appliances, pot filler, Large Butlers Pantry, a breakfast dining space flowing to a large deck for entertaining family and Friends. Tinted windows in the family room and Kitchen. Upstairs, is a large Loft area for family gathering, Office, Man Cave etc. Three big secondary bedrooms each offer their en-suite baths, while the oversized master bedroom boasts ample space for a sitting area to relax and unwind before bed. Its luxurious primary bath features double vanities, a spacious shower, a floating tub and a large walk-in closet. The Full daylight Basement stubbed for bathroom is waiting for your personal finishing This custom built smart home was crafted with impeccable finishes that promises to exceed expectations. It comes with a full security system complete with cameras, smart thermostat, smart garage openers, security flood lights around the perimeters and backyard, and an electric car charging port in the garage. Schools and Modern-day conveniences are minutes away . Convenient commuting location just minutes to Hwy 78, I-285, I-20 , Stone Mountain Park, downtown Atlanta and plenty local parks and recreation activities. They simply don't build homes like this at this price point anymore!! don't miss the opportunity to make this your home.
- Type:
- Single Family
- Sq.Ft.:
- 2,682
- Status:
- Active
- Beds:
- 4
- Lot size:
- 0.45 Acres
- Year built:
- 1999
- Baths:
- 2.00
- MLS#:
- 10384035
- Subdivision:
- Lenora Springs
ADDITIONAL INFORMATION
Welcome to this desirable ranch-style home in the quiet Lenora Springs community! Featuring an expansive open floor plan with soaring vaulted ceilings, this home includes a fireside great room, sunroom, and formal dining area, perfect for entertaining. The updated island kitchen boasts a pantry and breakfast nook, while plank flooring throughout adds warmth and elegance. The oversized primary bedroom includes an amazing closet and a private bathroom, and there are three additional bedrooms. Upstairs, a walk-up attic provides a carpeted bonus room that could easily be transformed into a fifth bedroom or entertainment space. Recent updates include fresh paint throughout, new flooring in the primary bedroom, and a newly installed retaining wall. The private, fenced 0.45-acre backyard offers plenty of space for relaxation and outdoor activities. Enjoy morning coffee on the front porch and the tranquility of this peaceful neighborhood, all with no HOA fees and just minutes from downtown Snellville's charming farmers market. This home is move-in ready and perfect for your family!
- Type:
- Single Family
- Sq.Ft.:
- 1,782
- Status:
- Active
- Beds:
- 3
- Lot size:
- 0.38 Acres
- Year built:
- 1987
- Baths:
- 3.00
- MLS#:
- 7446498
- Subdivision:
- Bethany Woods
ADDITIONAL INFORMATION
Welcome to Bethany Woods subdivision in the Shiloh High School district. This traditional home offers 3 bedrooms, 2.5 baths. As you step inside, you're greeted by a spacious fireside family room with brick fireplace. This flows into the kitchen featuring white cabinetry, granite countertops, and breakfast nook. Completing the main floor is a powder room and laundry closet. Upstairs, the owner’s suite provides comfort with its ample space and private bath. Two additional bedrooms and a full bath complete the second floor. Outside, the large patio overlooks the private back yard. The attached 2-car garage offers ample parking and storage space.
- Type:
- Single Family
- Sq.Ft.:
- 2,983
- Status:
- Active
- Beds:
- 3
- Lot size:
- 0.13 Acres
- Year built:
- 2001
- Baths:
- 3.00
- MLS#:
- 10377691
- Subdivision:
- Old Hickory Village
ADDITIONAL INFORMATION
Charming all brick three bedroom home with bonus room in desirable gated community! This beautifully maintained home boasts three spacious bedrooms and three full bathrooms, plus a bonus room. Step inside and be greeted by a bright and spacious living room, perfect for relaxing or entertaining guests. The separate dining room provides a perfect space for family dinners and special occasions. The eat-in kitchen features plenty of cabinet and counter space. Adjacent to the kitchen, the family room is ideal for unwinding after a long day. The primary suite is a true retreat, featuring double vanities, a separate tub, and a walk-in shower. A second guest bedroom with its own full bathroom provides space for visitors or family members. Upstairs offers a bedroom with full bathroom and a bonus room that can be tailored to your needs whether as a home office, playroom, or media room. Don't miss this opportunity to own a home that combines comfort, style, and convenience in a sought-after location. Schedule your showing today!
- Type:
- Single Family
- Sq.Ft.:
- n/a
- Status:
- Active
- Beds:
- 4
- Lot size:
- 0.51 Acres
- Year built:
- 1995
- Baths:
- 3.00
- MLS#:
- 10377901
- Subdivision:
- Forrest GLen
ADDITIONAL INFORMATION
Welcome to your dream home! This stunning 4-bedroom, 3-bath gem offers space galore, endless updates, and is nestled in a highly desirable school district. The heart of the home is the gorgeous kitchen, which flows seamlessly into a spacious living area and separate dining room, perfect for gatherings. Outdoor lovers will appreciate the multiple beautiful outdoor spaces where you can relax and enjoy the serene surroundings. Upstairs, you'll find 3 generously sized bedrooms and 2 full baths, including a luxurious ensuite for the primary owner's suite. Head downstairs to the fully finished basement, where a fourth bedroom, full bathroom, bonus room, and home office/recreation space await. The kids will adore the secret hideout in the basement bedroom, perfect for hanging out or gaming. The basement is an ideal setup for a teen or in-law suite, offering privacy and convenience. The bonus room leads directly to the lush, .51-acre lot, providing a private oasis for outdoor fun, complete with a fire pit area and an additional storage shed. The two-car garage offers extra storage space, perfect for the new homeowners to enjoy. With a newer roof and HVAC, this home is move-in ready and sits on a level lot, making it ideal for families seeking space, comfort, and charm. Don't miss out on this incredible opportunity!
- Type:
- Single Family
- Sq.Ft.:
- 2,875
- Status:
- Active
- Beds:
- 5
- Lot size:
- 0.68 Acres
- Year built:
- 1972
- Baths:
- 3.00
- MLS#:
- 10376867
- Subdivision:
- ER Snell Sub
ADDITIONAL INFORMATION
Welcome to 2613 Plum Street in Snellville! This charming home 5 bedroom 3 bathroom has been thoughtfully renovated with modern touches throughout. Enjoy a beautifully updated kitchen with sleek finishes and a fully finished basement perfect for extra living space or entertainment. Basement even has its own kitchen area, perfect for roommate or mother in law suite. The recent updates bring both style and comfort to this lovely residence. Don't miss out on making this your new home!
- Type:
- Single Family
- Sq.Ft.:
- 6,700
- Status:
- Active
- Beds:
- 4
- Lot size:
- 2.48 Acres
- Year built:
- 1997
- Baths:
- 6.00
- MLS#:
- 7461950
- Subdivision:
- Graycliff
ADDITIONAL INFORMATION
Located on a secluded 2.48 acre quiet wooded lot at the end of a Cul-De-Sac. This custom-built home is a true oasis. Step into the grand foyer and be greeted by impeccable craftsmanship, high-end trim and finishes throughout. When entering the home you are welcomed by a foyer, great room and dining room with spacious 12 foot ceilings. The updated kitchen with cathedral ceilings includes an in-kitchen dining area which is perfect for family and entertaining. Four spacious sized bedrooms on the main floor including the master bedroom with tray ceilings. The full basement is a true entertainer's dream, featuring finished rooms that can easily serve as extra bedrooms, office and exercise room with a partial kitchen. Basement also offers unfinished square footage perfect for ample storage. Step outside to the backyard retreat, where an inviting 20x40 pool awaits on hot summer days, surrounded by lush landscaping and the sounds of nature. Whether you're relaxing by the pool, hosting a barbecue with friends, this home offers the perfect blend of elegance and comfort with its secluded wooded setting and over 6700 square feet. This home is truly a dream come true. Don't miss the opportunity to make it yours!
- Type:
- Single Family
- Sq.Ft.:
- 1,420
- Status:
- Active
- Beds:
- 3
- Lot size:
- 0.61 Acres
- Year built:
- 1985
- Baths:
- 3.00
- MLS#:
- 10375362
- Subdivision:
- Patlynn Hills
ADDITIONAL INFORMATION
Welcome to this charming Snellville home featuring 3 bedrooms, 2.5 bathrooms, and tasteful updates throughout. Step inside to discover new tile plank flooring that flows seamlessly across the entire home, complementing the modern granite counters in the kitchen. The flexible floor plan includes a converted portion of the garage, perfect as a Flex room or potential 4th bedroom to suit your needs. Outside, enjoy the expansive backyard oasis complete with a 7.5' gazebo, a fun sliding board, and a deck that's primed and ready for a 24-foot above-ground pool. Car enthusiasts or hobbyists will appreciate the separate mechanics garage, while the 16x14 unfinished guest house offers endless possibilities for customization. Pet lovers will find the dedicated dog kennel a convenient feature. Adding to the outdoor appeal is your very own orchard, brimming with apples, blackberries, figs, and a variety of other fruit trees-ideal for those who dream of fresh, homegrown produce. This property is a true gem that combines space, versatility, and a touch of nature. Seller is a licensed real estate agent in the state of Georgia.
- Type:
- Single Family
- Sq.Ft.:
- 2,773
- Status:
- Active
- Beds:
- 5
- Lot size:
- 0.39 Acres
- Year built:
- 1985
- Baths:
- 3.00
- MLS#:
- 10374225
- Subdivision:
- Knots Landing
ADDITIONAL INFORMATION
Welcome to this beautifully updated 5-bedroom, 2.5-bath home. Step inside to discover brand-new floors and fresh pain throughout. The warm and welcoming living room invites you to relax, while a dedicated office area provides a perfect space to work from home. There are plenty of places to entertain guests in the separate dining room or eat-in kitchen area. The large kitchen offers tons of counterspace, a desk area/coffee nook, farmhouse sink and features all new appliances!! Upstairs, which is easily accessible by two staircases for added convenience, you'll find the oversized primary bedroom with a large walk-in closet and en suite. En suite features double vanity, jacuzzi tub, and a separate shower. 3 bedrooms are a great size and have plenty of closet space, plus thereCOs a massive bonus room with its own entrance from the first floor. The unfinished basement, with both interior and exterior access, offers endless possibilities for storage or future expansion. Step outside onto the huge, brand-new back deck, perfect for outdoor gatherings, with stairs leading down to a spacious, flat, and cleared backyard. The home is nestled in a lovely neighborhood with no HOA, but a caring community group helps maintain the neighborhoodCOs beauty. Located just minutes from the scenic Stone Mountain, this home offers the perfect mix of tranquility and accessibility. DonCOt miss the opportunity to make this gem your own!
- Type:
- Single Family
- Sq.Ft.:
- 1,964
- Status:
- Active
- Beds:
- 4
- Lot size:
- 0.23 Acres
- Year built:
- 2020
- Baths:
- 3.00
- MLS#:
- 10385722
- Subdivision:
- Pinehurst
ADDITIONAL INFORMATION
Master on the Main! Welcome home to your Ranch floorplan with an upstairs bonus room/flex space and private full bath. This home is well suited for entertaining with open concept living, kitchen and dining. Kitchen boasts style and function with large kitchen island, bright white cabinets, granite countertops and stainless appliances. Large master bedroom with on suite bath that includes glass enclosed and tiled shower, separate garden tub and walk in closet. Two additional bedrooms on the main level with shared bath. Step outside to a backyard patio that is perfect for barbeques and a large, level and fenced backyard. Convenient to restaurants, shopping, parks and movie theater.
- Type:
- Single Family
- Sq.Ft.:
- 1,797
- Status:
- Active
- Beds:
- 4
- Lot size:
- 0.51 Acres
- Year built:
- 1967
- Baths:
- 3.00
- MLS#:
- 10376253
- Subdivision:
- Abington Park
ADDITIONAL INFORMATION
This well-maintained ranch features 3 bedrooms, 2 full baths, and a recently remodeled kitchen. Enjoy a versatile converted garage with its own bathroom and two closets, plus 2 bonus rooms for extra space. The home also has a new roof and AC, both just 3 years old. Located close to shopping, highways, and restaurants. Don't miss out on this move-in-ready gem!
- Type:
- Single Family
- Sq.Ft.:
- 1,668
- Status:
- Active
- Beds:
- 3
- Lot size:
- 0.64 Acres
- Year built:
- 1963
- Baths:
- 1.00
- MLS#:
- 10374527
- Subdivision:
- None
ADDITIONAL INFORMATION
Fantastic location! 3 bedrooms 1 bathroom ranch! Potential commercial and can be used for many purposes, I.e. an office space, or retail. Great exposure just of 78.
- Type:
- Single Family
- Sq.Ft.:
- 1,866
- Status:
- Active
- Beds:
- 2
- Lot size:
- 0.18 Acres
- Year built:
- 2019
- Baths:
- 2.00
- MLS#:
- 10373478
- Subdivision:
- Saddlebrook
ADDITIONAL INFORMATION
This ranch-style SMART home is delightful! With 2 bedrooms, 2 full bathrooms, and a covered patio, it's perfect for those looking for a comfortable, single-story living space. The large dining/flex room that can host up to 10 guests is great for entertaining, while the spacious kitchen with a large center island, 42-inch cabinets, and granite countertops adds a touch of luxury. The home also features a separate breakfast area with a view of the family room, and a stainless steel appliance package that includes built-in double ovens, which is ideal for cooking enthusiasts. The hardwood floors in the foyer, kitchen, family room, and dining/flex area provide a warm and elegant feel. The master suite on the main level includes a walk-in closet and a zero-entry walk-in shower, offering both convenience and accessibility. Living in this active 55+ adult community comes with many perks, including gated security and a variety of amenities such as a clubhouse, swimming pool, pickleball court, dog parks, walking trails, and a fire pit. Lawn maintenance is included. The location is also convenient, being close to major highways, shopping, and restaurants.
- Type:
- Single Family
- Sq.Ft.:
- 5,334
- Status:
- Active
- Beds:
- 6
- Lot size:
- 0.13 Acres
- Year built:
- 2014
- Baths:
- 5.00
- MLS#:
- 10373303
- Subdivision:
- Trillium Forest
ADDITIONAL INFORMATION
The Trillium Forest community welcomes YOU! Step into this captivating home and be delighted by its inviting ambiance in the splendid foyer. The sizeable living room is perfect for hosting gatherings or simply unwinding after a long day. As you proceed, you'll notice the stunning archways and hardwood flooring. The kitchen features granite countertops, a walk-in pantry, stainless steel appliances, and a natural light-filled breakfast area encouraging culinary creativity. With six spacious bedrooms and accompanying walk-in closets, this home is an oasis of comfort and tranquility. The owner's suite highlights an intimate sitting area and a relaxing jacuzzi in the ensuite. Entertainment is easy with the completed basement featuring a theater, custom bar, and so much more. This home is conveniently located near state parks, hospitals, and the airport. Don't miss the opportunity to make this delightful property your own! Schedule a showing TODAY!
- Type:
- Single Family
- Sq.Ft.:
- n/a
- Status:
- Active
- Beds:
- 4
- Lot size:
- 0.35 Acres
- Year built:
- 2004
- Baths:
- 3.00
- MLS#:
- 10373174
- Subdivision:
- Lake Port
ADDITIONAL INFORMATION
NEW ROOF! NEW STOVE & MICROWAVE! NEW HVAC! NEW WATER HEATER! NEW KITCHEN FLOORING! This charming home is perfectly nestled in a cul-de-sac within the peaceful and highly sought-after Lake Port subdivision. Known for its tranquil lake views, itCOs an ideal spot for leisurely walks and enjoyable picnics. This 4-bed 2.5 bath home has been very well maintained and offers lots of space featuring a family room with a fireplace, and formal dining room. Eat-in kitchen with modern white cabinets, walk-in pantry and plenty of counter and storage space. Large owner suite with tray ceiling, soaking tub, separate shower, dual vanities, and walk-in his/her closets. The secondary bedrooms are spacious and have vaulted ceilings! The backyard is HUGE - lots of room for entertaining or kids playing. This gem is perfectly situated near HWY 78, Lenora and Briscoe Parks Co great for family outings, biking, hiking, picnicking, serene walking paths, a water park, and sports facilities for football, basketball, and baseball. and vibrant shopping destinations like The New Grove, The Shoppes at Webb Gin, and FarmerCOs Market. Move into this home, place your furniture, and start enjoying and having friends and family over.
- Type:
- Townhouse
- Sq.Ft.:
- 1,947
- Status:
- Active
- Beds:
- 3
- Lot size:
- 0.04 Acres
- Year built:
- 2020
- Baths:
- 3.00
- MLS#:
- 10372010
- Subdivision:
- Norwich Place
ADDITIONAL INFORMATION
Must see this spacious 3 bedroom, 2.5 bath, spacious loft & 2 car private garage. Located between highway 78 & highway 124. This fairly new subdivision is well kept. This designer Townhome has luxurious hardwoods throughout the main floor. Entry foyer leads to an open living space consisting of a great room extending to the kitchen and dining room. Kitchen has granite counter tops, beautiful backsplash with stainless steel appliances and a large work island centered for convenience with bar stool seating. Lighting, & window treatment has been upgraded throughout the home. A mud room leads you from 2 car garage to kitchen area. Designer half bath is located in this living space as well. Upstairs with lighted steps offers 3 nice size bedrooms with upgraded lighting. Two of the Walkin closets have designer shelving. Two full bathrooms with designer lighting and music package. One full bath with upgraded shower glass doors. Spacious Loft is located on the second floor between master and secondary bedrooms. Also, spacious laundry room on second floor. Association fees include maintenance Exterior & maintenance grounds. The home is occupied. Appointment must be confirmed.
$1,600,000
4053 Brenteresa Court Snellville, GA 30039
- Type:
- Single Family
- Sq.Ft.:
- 3,004
- Status:
- Active
- Beds:
- 5
- Lot size:
- 3.39 Acres
- Year built:
- 1979
- Baths:
- 6.00
- MLS#:
- 10371175
- Subdivision:
- Drozak Springs
ADDITIONAL INFORMATION
**Exceptional Opportunity in Gwinnett County** Presenting a rare and excellent opportunity for a large private residence, group home, hospitality or surgery recovery home in the thriving Georgia market. This expansive property spans close to 3.5 acres and includes a meticulously designed 5-bedroom (with potential for 7), 4.5-bathroom ranch-style home, perfectly suited for providers of Personal Support Services (PSS), Community Residential Alternative (CRA), Community Living Arrangement (CLA), and waiver programs such as SOURCE, CCSP, NOW, and COMP. **Key Property Features:** - **Interior Spaces:** A thoughtfully designed layout featuring a spacious chef's kitchen with an intimate nook area, multiple living spaces including a game room, family room, and a formal living/dining room, and a full basement with plans for 2 additional bedrooms, 1 bath, and an exercise/flex room. - **Accessibility:** Equipped with wide hallways, 36-inch door openings, a wheelchair ramp, 3 barrier-free bathrooms, and interconnected smoke detectors and fire extinguishers throughout the home. - **Expansion Ready:** Potential for further customization and expansion to suit the growing needs of residents and caregivers alike. **Outstanding Outdoor Amenities:** - **Courtyard Retreat:** Featuring a pergola with top-tier appliances, including a Kamado grill, 5-burner Blaze grill, hibachi, beverage refrigerator, sink with hot and cold water, as well as 65-inch televisions and a surround sound system for enhanced outdoor entertainment. - **Relaxation and Recreation:** A 6-person sauna and jacuzzi, a play area, and a full outdoor bathroom offer both comfort and recreational options for residents. - **Landscaping and Space:** Professionally landscaped grounds with nearly 4 acres of expansion opportunities for future development. **Additional Highlights:** - Zoning is complete, land survey and legal descriptions are available, and the home is fully compliant with all necessary regulations, including evacuation plans, smoke detectors, and fire safety features. - **Business Ready:** Can be licensed to accommodate up to 3 individuals with potential for expansion to 4. Located in highly desirable Gwinnett County, this turnkey property represents a unique and valuable investment opportunity for experienced residential care providers or entrepreneurs entering the group home industry. With zoning already in place, this offering simplifies the process of establishing or growing your group home business. Verified pre-qualification required prior to property tours. Unscheduled visits will not be accommodated.
- Type:
- Single Family
- Sq.Ft.:
- 1,787
- Status:
- Active
- Beds:
- 2
- Year built:
- 2024
- Baths:
- 2.00
- MLS#:
- 10370626
- Subdivision:
- Soleil Summit Chase
ADDITIONAL INFORMATION
Patrick Malloy Communities 55 and better Soleil Summit Chase features 265 low mainten ance ranch homes. Located in Snellville, Soleil Summit Chase provides a dream settin g for active adults aged 55 and above. The Soleil brand has redefined active adult l iving in Georgia. Residents in Soleil Summit Chase are privy to a fully maintained 7 000+ sq ft clubhouse, pool w/sun shelf, gym/aerobic room, great room w/spirits bar, p ickle ball, bocce ball, a catering kitchen, walking trails, garden center w/two stora ge spaces and large work area, outdoor yoga patio, event lawn, dog park, outdoor grille pavilion, outdoor fire table, card room, club room, flex room and a ga ted entrance with 24/7 security guardhouse. Features also include Xfinity internet a nd yard maintenance. Joining the Soleil community means bidding adieu to seasonal ch ores and hello to leisure. We offer comprehensive services, allowing residents the f reedom to chase passions, kindle friendships, and truly relish life. For the discern ing active adult, Soleil Summit Chase isn't just a community, it's home. Home pictured is a likeness of the home for sale.
- Type:
- Single Family
- Sq.Ft.:
- 2,003
- Status:
- Active
- Beds:
- 2
- Year built:
- 2024
- Baths:
- 2.00
- MLS#:
- 10370616
- Subdivision:
- Soleil Summit Chase
ADDITIONAL INFORMATION
Patrick Malloy Communities 55 and better Soleil Summit Chase features 265 low mainten ance ranch homes. Located in Snellville, Soleil Summit Chase provides a dream settin g for active adults aged 55 and above. The Soleil brand has redefined active adult l iving in Georgia. Residents in Soleil Summit Chase are privy to a fully maintained 7 000+ sq ft clubhouse, pool w/sun shelf, gym/aerobic room, great room w/spirits bar, p ickle ball, bocce ball, a catering kitchen, walking trails, garden center w/two stora ge spaces and large work area, outdoor yoga patio, event lawn, dog park, outdoor grille pavilion, outdoor fire table, card room, club room, flex room and a ga ted entrance with 24/7 security guardhouse. Features also include Xfinity internet a nd yard maintenance. Joining the Soleil community means bidding adieu to seasonal ch ores and hello to leisure. We offer comprehensive services, allowing residents the f reedom to chase passions, kindle friendships, and truly relish life. For the discern ing active adult, Soleil Summit Chase isn't just a community, it's home. Home pictured is a likeness of the home for sale.
- Type:
- Single Family
- Sq.Ft.:
- 2,264
- Status:
- Active
- Beds:
- 2
- Year built:
- 2024
- Baths:
- 2.00
- MLS#:
- 10370612
- Subdivision:
- Soleil Summit Chase
ADDITIONAL INFORMATION
Patrick Malloy Communities 55 and better Soleil Summit Chase features 265 low mainten ance ranch homes. Located in Snellville, Soleil Summit Chase provides a dream settin g for active adults aged 55 and above. The Soleil brand has redefined active adult l iving in Georgia. Residents in Soleil Summit Chase are privy to a fully maintained 7 000+ sq ft clubhouse, pool w/sun shelf, gym/aerobic room, great room w/spirits bar, p ickle ball, bocce ball, a catering kitchen, walking trails, garden center w/two stora ge spaces and large work area, outdoor yoga patio, event lawn, dog park, outdoor grille pavilion, outdoor fire table, card room, club room, flex room and a ga ted entrance with 24/7 security guardhouse. Features also include Xfinity internet a nd yard maintenance. Joining the Soleil community means bidding adieu to seasonal ch ores and hello to leisure. We offer comprehensive services, allowing residents the f reedom to chase passions, kindle friendships, and truly relish life. For the discern ing active adult, Soleil Summit Chase isn't just a community, it's home. Home pictured is a likeness of the home for sale.
- Type:
- Single Family
- Sq.Ft.:
- 2,044
- Status:
- Active
- Beds:
- 3
- Lot size:
- 0.43 Acres
- Year built:
- 1981
- Baths:
- 3.00
- MLS#:
- 7449311
- Subdivision:
- Summit Chase
ADDITIONAL INFORMATION
Welcome to your new home! A lovely 3-bedroom, 2.5-bathroom home in Snellville’s Summit Chase. Cozy living room with fireplace, and separate dining area. The kitchen features white cabinets, electric range, dishwasher, and refrigerator. Enjoy the front porch and deck on a private lot. Easy access to Scenic Hwy N and US-78 E, close to schools, shopping, and dining. Schedule a showing today!

The data relating to real estate for sale on this web site comes in part from the Broker Reciprocity Program of Georgia MLS. Real estate listings held by brokerage firms other than this broker are marked with the Broker Reciprocity logo and detailed information about them includes the name of the listing brokers. The broker providing this data believes it to be correct but advises interested parties to confirm them before relying on them in a purchase decision. Copyright 2024 Georgia MLS. All rights reserved.
Price and Tax History when not sourced from FMLS are provided by public records. Mortgage Rates provided by Greenlight Mortgage. School information provided by GreatSchools.org. Drive Times provided by INRIX. Walk Scores provided by Walk Score®. Area Statistics provided by Sperling’s Best Places.
For technical issues regarding this website and/or listing search engine, please contact Xome Tech Support at 844-400-9663 or email us at [email protected].
License # 367751 Xome Inc. License # 65656
[email protected] 844-400-XOME (9663)
750 Highway 121 Bypass, Ste 100, Lewisville, TX 75067
Information is deemed reliable but is not guaranteed.
Snellville Real Estate
The median home value in Snellville, GA is $375,000. This is higher than the county median home value of $368,000. The national median home value is $338,100. The average price of homes sold in Snellville, GA is $375,000. Approximately 76.25% of Snellville homes are owned, compared to 17.37% rented, while 6.38% are vacant. Snellville real estate listings include condos, townhomes, and single family homes for sale. Commercial properties are also available. If you see a property you’re interested in, contact a Snellville real estate agent to arrange a tour today!
Snellville, Georgia has a population of 20,475. Snellville is less family-centric than the surrounding county with 30.33% of the households containing married families with children. The county average for households married with children is 38.62%.
The median household income in Snellville, Georgia is $83,691. The median household income for the surrounding county is $75,853 compared to the national median of $69,021. The median age of people living in Snellville is 39.6 years.
Snellville Weather
The average high temperature in July is 89 degrees, with an average low temperature in January of 30.9 degrees. The average rainfall is approximately 52.2 inches per year, with 0.9 inches of snow per year.
