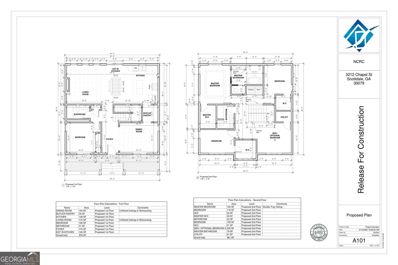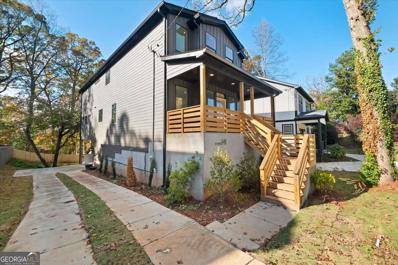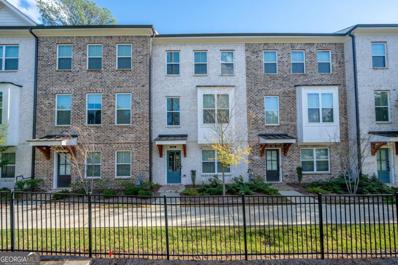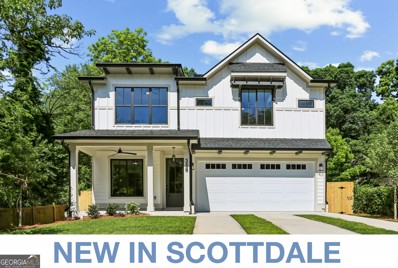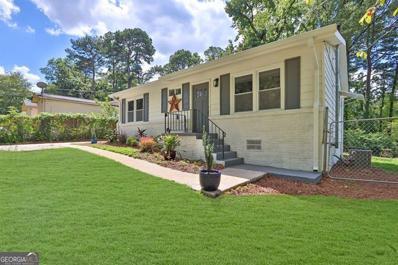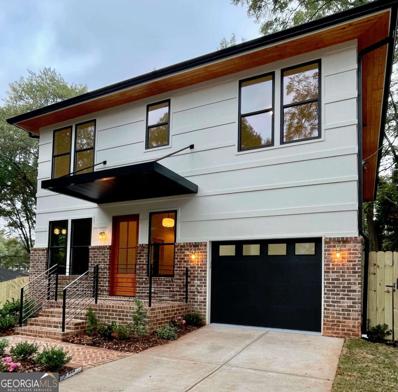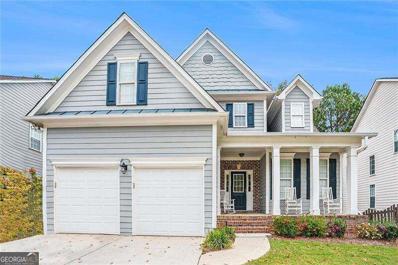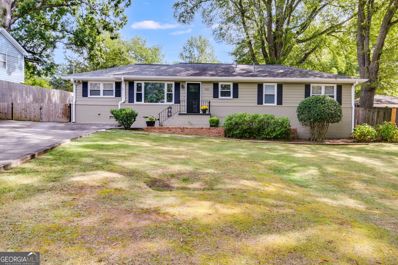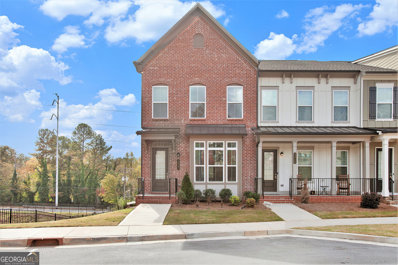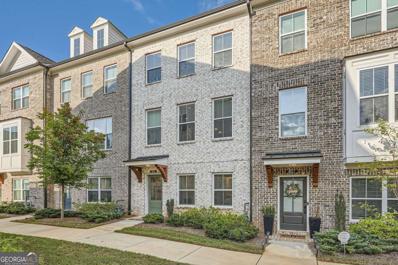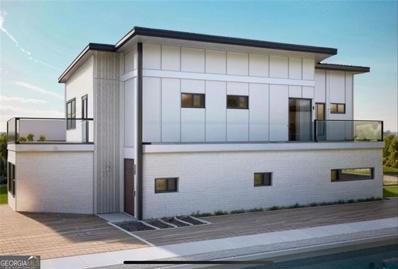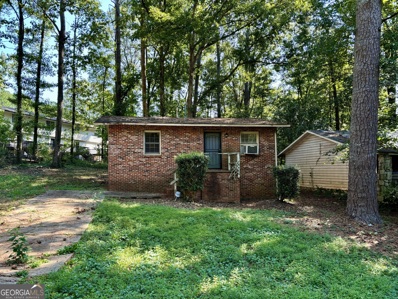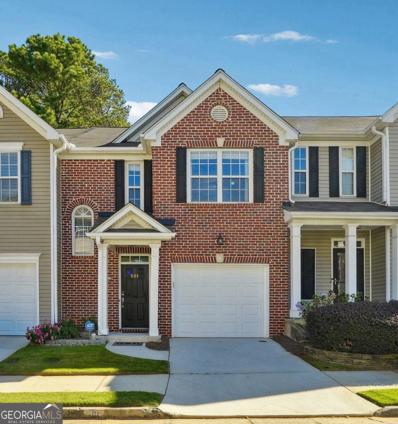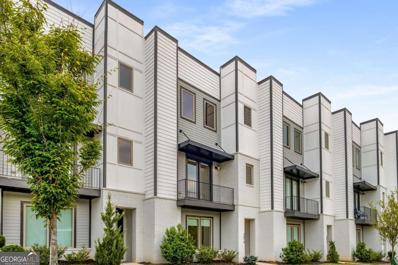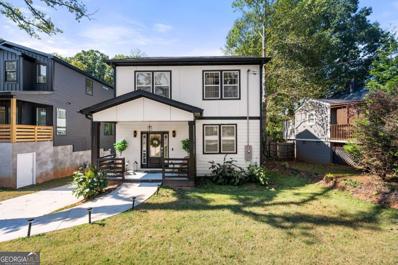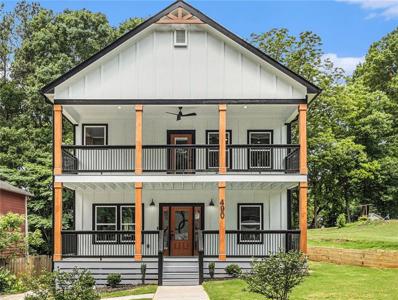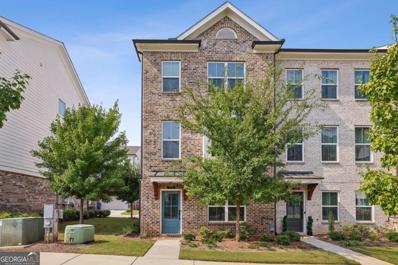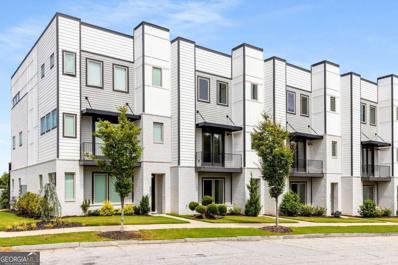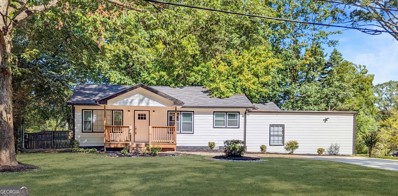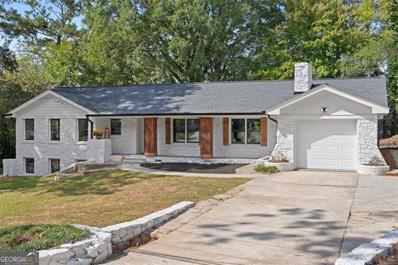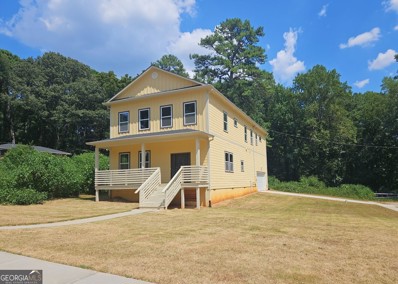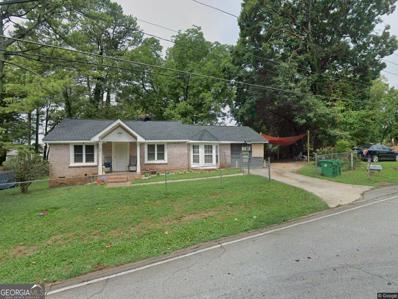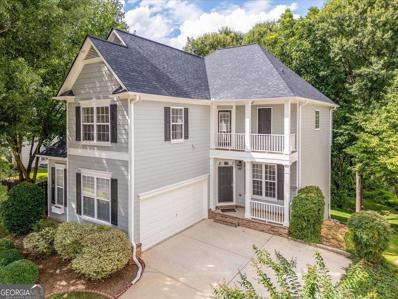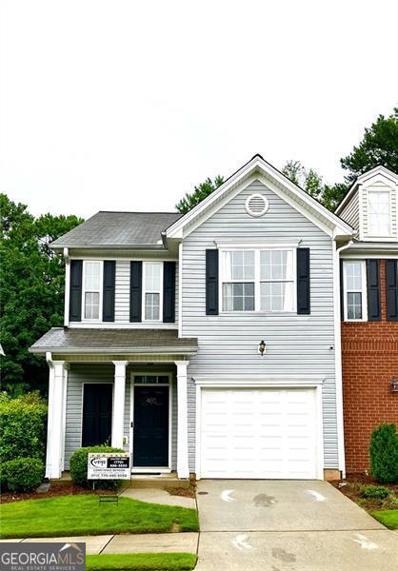Scottdale GA Homes for Sale
- Type:
- Single Family
- Sq.Ft.:
- 1,458
- Status:
- NEW LISTING
- Beds:
- 2
- Lot size:
- 0.13 Acres
- Year built:
- 1945
- Baths:
- 1.00
- MLS#:
- 10420801
- Subdivision:
- None
ADDITIONAL INFORMATION
A dream deal for an investor. This home can be converted into a 3/2 or you can do a tear down. Seller has full plans with minimal costs to receive the plans as well. This is in the middle of Scottsdale community. Serious inquiries only.
- Type:
- Single Family
- Sq.Ft.:
- n/a
- Status:
- Active
- Beds:
- 5
- Lot size:
- 0.2 Acres
- Year built:
- 2024
- Baths:
- 4.00
- MLS#:
- 10417391
- Subdivision:
- Tobie Grant Estates Sub
ADDITIONAL INFORMATION
Welcome to a truly exceptional new construction home, perfectly located on a private lot in the coveted Scottdale neighborhood! This move-in ready masterpiece features a flawless blend of luxury, comfort, and modern design. As you step inside, youCOll be greeted by soaring high ceilings and a spacious, open-concept layout thatCOs perfect for both entertaining and everyday living. The main level includes a beautifully appointed bedroom and full bath, offering both convenience and privacy. The chefCOs kitchen is a showstopper, outfitted with top-of-the-line stainless steel appliances, a gas stove with a convenient pot filler, and stunning quartz countertops that cascade down into a dramatic waterfall island. The kitchen is complemented by a custom bar area with quartz accents and a sleek, midway backsplashCoperfect for both casual meals and lively gatherings. The ownerCOs suite is a true retreat, designed with sophistication and space in mind. The suite features a cozy, open seating area and a spa-inspired bathroom with custom cabinetry, floor-to-ceiling tiles, and a luxurious walk-in closet. Step outside to your double-covered patios, one of which adjoins the ownerCOs suite and overlooks a private, serene backyardCoideal for relaxing or entertaining with a gas fireplace and TV outlets for added convenience. This home has been meticulously crafted with hand-picked upgrades, including cream-colored caf appliances, brass finishes, and custom wall art that adds a personal touch to each space. With a brass pot filler over the gas stove. A full bath in the basement, and a well-designed floor plan throughout, this home offers the perfect balance of style and functionality. Nestled next to scenic walking trails and just minutes from the BeltLine, downtown Decatur, and the vibrant farmers market, youCOll enjoy easy access to shopping, dining, and recreation. Pick fresh, local produce from the farmers market, enjoy a leisurely stroll along the paved trails, or explore the charming shops and restaurants that make downtown Decatur a top destination. Plus, with the highway just seconds away, youCOll have unbeatable convenience for your daily commute or weekend getaways. Located in the highly sought-after Druid Hills school district, this is more than just a homeCoit's a lifestyle. Whether you're enjoying the nearby outdoor trails, indulging in the best local dining and shopping, or simply taking in the peaceful surroundings, youCOll appreciate the convenience of having it all within reach. With a ton of newly constructed homes on the street, this one stands out as a hidden gem in the heart of the Perimeter. DonCOt miss the opportunity to make this exceptional property your own!
$449,000
808 Angora Alley Scottdale, GA 30079
- Type:
- Townhouse
- Sq.Ft.:
- n/a
- Status:
- Active
- Beds:
- 3
- Lot size:
- 0.04 Acres
- Year built:
- 2021
- Baths:
- 4.00
- MLS#:
- 10417173
- Subdivision:
- Glendale Rowes
ADDITIONAL INFORMATION
This gorgeous three story townhome is a true standout in Glendale Rowes! The open floor plan is perfect for entertaining! Features include: Gated community with dog & pocket park. The interior is spectacular! A sleek contemporary living space abides in this home. You will appreciate the hardwood floors & the amazing gourmet kitchen that is equipped with granite countertops, a breakfast bar, eat-in kitchen, & stainless steel appliances. The Primary Suite is spacious with a beautiful walk in closet. Relax in the oversized shower or your soaking tub. Take advantage of your deck and chill. 2 car garage. This home is conveniently located ITP, a few miles to Decatur Square, Dekalb Farmer's Market, a minute away from I-285, restaurants, shopping and more! This 3 bedrooms, 3.5 full baths is a true delight! Great opportunity! Come view now!
- Type:
- Single Family
- Sq.Ft.:
- 2,343
- Status:
- Active
- Beds:
- 5
- Lot size:
- 0.17 Acres
- Year built:
- 2024
- Baths:
- 4.00
- MLS#:
- 10416486
- Subdivision:
- Scottdale
ADDITIONAL INFORMATION
THIS. IS. IT! NEW CONSTRUCTION IN HOT SCOTTDALE! ALMOST COMPLETE AND READY FOR MOVE IN. Just steps to Cedar Park & the 19 mile Stone Mountain PATH Trail. This Bright AIRY floorplan has every upgrade imaginable! House features unbelievable living space with 9ft ceilings throughout & high end finishes. Gourmet chef's kitchen features OVERSIZED ISLAND w/Breakfast Bar & pantry, Dining with Butler's Pantry, Family Room w/fireplace & built-ins PLUS Den/Office or 5th Bedroom with full bath on main level. HUGE Master Suite with walk-in closet, trey ceiling and spa bath with his/hers vanities & freestanding tub. 3 large secondary bedrooms one with private ensuite bath & walk-in closet. Site-finished HARDWOODS throughout, MUDROOM, covered front porch, SCREENED PORCH in the back. QOLSYS smart-home ready, alarm system, LED lighting, fenced, flat backyard, 2-car garage & beautiful landscaping top it off and make it a MUST SEE. Photos are representative-not the actual home. Photos are of a very similiar home in Scottdale by same builder with very similiar floorplan & finish level.
$374,900
732 Ford Place Scottdale, GA 30079
- Type:
- Single Family
- Sq.Ft.:
- 1,200
- Status:
- Active
- Beds:
- 3
- Lot size:
- 0.3 Acres
- Year built:
- 1960
- Baths:
- 2.00
- MLS#:
- 10414281
- Subdivision:
- Scottdale
ADDITIONAL INFORMATION
Beautifully Renovated 3 Bed, 2 Bath Home - Perfect for Modern Living! Step into your dream home with this newly renovated gem. Boasting 3 bedrooms and 2 bathrooms, this property features a stunning new kitchen with a pantry, white shaker cabinets, rich wooden butcher block countertops, a stylish tile backsplash, and new stainless steel appliances (excluding microwave). Enjoy the elegance of a new kitchen vent and the modern touch of new bathrooms, including a master bath with a tiled shower and a hall bath with a shower/tub combo and tiled walls. The home shines with new flooring throughout and features vaulted ceilings in the Greatroom and kitchen, enhancing the open, airy feel. Additional updates include ceiling fans in the Greatroom and master bedroom, fresh paint inside and out, a new hot water heater, new windows, doors, plumbing, and electrical systems. Outside, you'll find a new deck and a fenced yard, perfect for outdoor living and family barbecues. Located in a prime Perimeter location on a quiet interior street, you'll be close to Emory, CDC, Dekalb Farmer's Market, the VA hospital, and downtown Decatur. Please note, this is an investment property and there is no Seller's Disclosure. The seller requests to close with McLain and Merritt.
$850,000
322 Reed Street Scottdale, GA 30079
- Type:
- Single Family
- Sq.Ft.:
- 3,222
- Status:
- Active
- Beds:
- 5
- Lot size:
- 0.16 Acres
- Year built:
- 2024
- Baths:
- 4.00
- MLS#:
- 10410681
- Subdivision:
- Lincoln Park
ADDITIONAL INFORMATION
Welcome to this exceptional new construction home located at 322 Reed St. in sought after Scottdale. With over 3,000sq. feet of open expansive living space, this elegant home features 4 bedrooms and 4 bathrooms displaying high-end finishes throughout, hardwood floors, 9 ft. ceilings and abundant natural sunlight. The main level is perfect for family and entertaining. The flowing open space features a must-see kitchen with stone countertops, an 8 ft. waterfall island with seating, an abundance of cabinetry, counter space and storage in the walk-in pantry. The sleek appliances complement the stylish lighting and hardware. The custom kitchen flows into the large dining area surrounded by an expanse of windows overlooking a green oasis in the private, fenced backyard. Enjoy indoor or outdoor dining with nature! The open space continues into a living area that features a captivating wall with custom cabinetry and ample space for furniture placement. Included on the main floor is a versatile home office with full bath and closet that could be used as a guest bedroom. Located upstairs are four spacious bedrooms that include the primary suite with a spa-like bath and oversized closet with custom shelving. Extra wide hallways lead to three additional bedrooms, two bathrooms and a walk-in laundry room equipped with storage and laundry sink. Located within walking distance to restaurants and shops, the Avondale Town Green, Stone Mountain bike path, 3 miles from Downtown Decatur and 2 miles from Emory Decatur Hospital explains why this vibrant area adds to the appeal of the already impressive home.
- Type:
- Single Family
- Sq.Ft.:
- 4,500
- Status:
- Active
- Beds:
- 6
- Lot size:
- 0.18 Acres
- Year built:
- 2002
- Baths:
- 5.00
- MLS#:
- 10407668
- Subdivision:
- Lantern Ridge
ADDITIONAL INFORMATION
This remarkable 6-bedroom, 4.5-bath residence perfectly blends sophistication with modern convenience, making it an exceptional find in a coveted location. From the moment you enter, youCOre greeted by formal living and dining rooms that set the stage for elegance, while the eat-in kitchen showcases stained cabinetry, a breakfast bar, and an inviting layout with views into the expansive 2-story great room. The great room, with its impressive, vaulted ceilings and cozy fireplace, offers an ideal space for relaxation and entertaining alike. A unique feature of this home is the oversized ownerCOs suites on both levels, each thoughtfully designed with private bathrooms, providing unparalleled comfort and privacy. The double decks off each suite offer tranquil lake views, creating the perfect retreat to unwind while soaking in nature. Storage is abundant, with generous closet space throughout, catering to a practical yet luxurious lifestyle. Beyond the home itself, the location is hard to beat. This property offers easy access to an array of local amenities and recreational options. YouCOre just moments away from Emory Hospital & University, the CDC, Whole Foods, Starbucks, major highways, and the exciting new Lula Hills Development. Nestled near parks and green spaces, this home promises not only convenience but also a connection to the vibrant community around it. Whether you seek a serene lakeside setting or proximity to the heart of the cityCOs best offerings, this home delivers a well-rounded and elevated living experience.
$425,000
783 Tanner Drive Scottdale, GA 30079
- Type:
- Single Family
- Sq.Ft.:
- 1,750
- Status:
- Active
- Beds:
- 3
- Lot size:
- 0.39 Acres
- Year built:
- 1958
- Baths:
- 2.00
- MLS#:
- 10403928
- Subdivision:
- TANNER GROVE ESTATES
ADDITIONAL INFORMATION
You will love this artist's in-town cottage - each space is curated to be such a beautiful space that you will think you are residing in a gallery. The floorplan is perfect for entertaining, all bedrooms on one side of the house, all entertaining spaces on the other. Hardwoods throughout. The long hallway has pin point lighting for your photos, original artwork, concert posters if you are so inclined. The fireplace is Chip and Joanna worthy with built ins on either side and a gigantic hearth for those cozy autumn evenings. Kitchen is open concept to both family and dining. This is a party house. But the star of the show is the backyard. Fully fenced for your little darlings or your darling fur babies. There is both a screened patio and an outdoor patio. The lush landscaping and lawn are perfect for games from bocce to corn hole. There is a covered carport AND a detached garage, not to mention a long level driveway for all your guests. Current homeowners using the detached garage as a home gym. Previous homeowners have used it as an artist studio, a wood working shop, or even (gasp) an actual garage! Now the un-sexy part: there's been a lot of work already done for you - exterior painting including front door and shutters, roof, water heater, HVAC, etc. so that you can enjoy this in-town cottage. The proximity to Decatur and all it has to offer. The proximity to the interstates in case you have to scoot to the airport or your commute. The proximity to fun shopping, boutiques, art galleries and restaurants that surround you (the shrimp corn chowder at Taqueria del Sol is a personal favorite!). This sweet little street has super fun neighbors, both young and old, and you will immediately feel welcomed and ready to become part of an unique community.
- Type:
- Townhouse
- Sq.Ft.:
- 2,290
- Status:
- Active
- Beds:
- 3
- Lot size:
- 0.02 Acres
- Year built:
- 2022
- Baths:
- 4.00
- MLS#:
- 10404532
- Subdivision:
- Envoy At Decatur
ADDITIONAL INFORMATION
Welcome to this Stunning Three-Story Townhome in a Prime Location! This home perfectly blends style and functionality across its three spacious levels. Step into an inviting open-concept main level with a generous living area, ideal for entertaining friends or cozy family nights. The centerpiece is the gourmet kitchen, complete with premium appliances, sleek cabinetry, and a large island-perfect for cooking and gathering. Off the main level is an expansive deck. Upstairs, you'll find the luxurious primary suite with a private bath, creating a serene retreat. Two additional spacious bedrooms on this level offer versatility for a home office, guest room, or children's quarters, each featuring ample closet space. The lower level provides a customizable space that can adapt to your needs- media room, playroom, or even a man cave. This floor also includes a half bath and convenient access to the two-car garage. This townhome's prime location offers easy access to shopping, dining, and entertainment, along with seamless commuting options.
$459,900
825 Angora Alley Scottdale, GA 30079
- Type:
- Townhouse
- Sq.Ft.:
- 2,061
- Status:
- Active
- Beds:
- 3
- Lot size:
- 0.04 Acres
- Year built:
- 2021
- Baths:
- 4.00
- MLS#:
- 10400373
- Subdivision:
- Glendale Rowes
ADDITIONAL INFORMATION
Welcome Home for the Holidays in the Glendale Rowes Gated Community! This stunning 3-story townhome, built by The Providence Group in 2021, offers modern luxury and convenience. Boasting 3 spacious bedrooms, each with its own ensuite bathroom, this home ensures privacy and comfort for all. On the main floor, you'll find an open-concept design with a generous kitchen featuring stainless steel appliances, a large island with seating, and a cozy nook perfect for a flex space. The living and dining areas flow seamlessly, complemented by a convenient half bath for guests. The primary master suite is a true retreat, complete with a walk-in closet and a spa-like bathroom featuring a dual-sink vanity, a separate soaking tub, and a standalone shower. Additional bedrooms are located on the first and third floors, offering versatility and convenience. The property includes a 2-car garage and a driveway that provides ample parking for you and your guests. Nestled in a gated community, you'll enjoy lush green spaces, including a pocket park and a dog park just steps away. With easy access to I-285, Emory University, the CDC, Decatur Square, Stone Mountain, and the Dekalb Farmer's Market, this location offers the perfect blend of tranquility and accessibility. Make Glendale Rowes your new home and enjoy modern living in a prime location!
- Type:
- Single Family
- Sq.Ft.:
- 2,100
- Status:
- Active
- Beds:
- 4
- Lot size:
- 0.1 Acres
- Year built:
- 2024
- Baths:
- 3.00
- MLS#:
- 10400359
- Subdivision:
- None
ADDITIONAL INFORMATION
Modern 4-Bed, 3-Bath New Construction Welcome to this beautiful and spacious located in the heart of Scottdale! Perfectly situated just minutes from Decatur, Emory University, and downtown Atlanta Step into luxury with this stunning new construction home in the heart of Scottdale! Featuring 4 spacious bedrooms and 3 elegant baths, this modern masterpiece boasts an open floor plan perfect for seamless entertaining and living. The gourmet kitchen opens to a bright and airy living space, while large windows flood the home with natural light. Wine enthusiasts will appreciate the custom wine cellar, ideal for storing and showcasing your collection. Enjoy morning coffee or evening sunsets on either of the two upper-level decks, both featuring sleek glass railings that offer unobstructed, panoramic views. Designed for modern living, this home combines high-end finishes with thoughtful design, making it the perfect retreat for those seeking style, comfort, and convenience. Close to shopping, dining, and all that Scottdale has to offer!
- Type:
- Single Family
- Sq.Ft.:
- 720
- Status:
- Active
- Beds:
- 2
- Lot size:
- 0.2 Acres
- Year built:
- 1969
- Baths:
- 1.00
- MLS#:
- 10397010
- Subdivision:
- Eskimo Heights
ADDITIONAL INFORMATION
This home is located on a quiet street right off of N Decatur Rd. and very close to I-285 inside the perimeter in Scottdale. There is plenty of shopping, restaurants and parks in the area. Great opportunity for a renovation or tear down and build something completely new on this .20 acre lot.
- Type:
- Townhouse
- Sq.Ft.:
- 1,596
- Status:
- Active
- Beds:
- 3
- Lot size:
- 0.03 Acres
- Year built:
- 2002
- Baths:
- 3.00
- MLS#:
- 10398708
- Subdivision:
- Lantern Ridge
ADDITIONAL INFORMATION
Welcome to this STUNNING and RENOVATED 3-bedroom, 2.5-bath home, where modern elegance meets comfort! This BEAUTIFUL home is located in the Lantern Ridge subdivision and boasts an open-concept living area filled with natural light, perfect for entertaining or relaxing. The UPDATED gourmet kitchen features sleek QUARTZ countertops, stainless steel appliances, modern light fixtures, and ample cabinet space for all your culinary needs. The beautiful kitchen island overlooks the dining area and the living room with a fireplace. There is a half bath as well on the main level for added convenience for Family and Friends. Upstairs, the spacious primary suite has vaulted ceilings and offers a serene retreat with a luxurious ensuite bath featuring double vanities and a walk-in closet with custom shelving. Two additional bedrooms upstairs share a full bathroom with tub, ideal for children and guests. One of the rooms can even be converted into an office space for all your work from home needs. The Laundry closet is also conveniently located upstairs to avoid having to haul your clothes up and down the stairs. Enjoy outdoor living with a private and fenced patio, perfect for morning coffee or evening gatherings. This townhome also comes with an extra storage unit that can be accessed through the back patio. Additional highlights of this home include stylish finishes throughout, updated hardwood flooring, NEWER ROOF and WATER HEATER. Located in a vibrant, family-friendly community, you're just minutes from shopping, grocery, dining, parks, and schools. This turn-key home is ready for you to move in and make it your own! The Lantern Ridge community is a mixture of townhouses and single family homes, and this community has a beautiful lake with a walking trail, gazebo, playground and a DOG PARK! This home is within the Perimeter and minutes from I-285, Downtown Decatur, Emory University & Hospital, Georgia State University, as well as MUCH MORE! Don't miss the chance to own this perfect blend of style and functionality. Schedule a tour today!
- Type:
- Townhouse
- Sq.Ft.:
- 2,387
- Status:
- Active
- Beds:
- 3
- Lot size:
- 0.02 Acres
- Year built:
- 2022
- Baths:
- 4.00
- MLS#:
- 10394825
- Subdivision:
- Mills At Scottdale
ADDITIONAL INFORMATION
Welcome to The Mills at Scottdale a boutique, new townhome community uniquely situated along the PATH in this popular and rapidly growing neighborhood, featuring just 7 modern townhomes with sleek finishes and thoughtful design, just minutes from a multitude of restaurants and retail options! 3074 Kelly Street is beautifully appointed, move-in ready, and the ONLY home available that offers a true LIVE/WORK option with a separate office on the first level - perfect for remote work or studio needs. On the main living floor, you'll enjoy a light-filled open concept space with wood flooring, distinct living and dining areas, and a stylish centered kitchen. The kitchen features elegant white cabinetry, a tiled backsplash, a center island with quartz countertops, gas cooking, separate oven and a full stainless steel appliance package, including the refrigerator. The inviting living room is anchored by a gas fireplace and opens to the large rear deck, ideal for entertaining. For added convenience, a powder room completes this level. Upstairs, you will find a luxurious primary suite with walk in closet, double vanities, and beautifully tiled shower with glass enclosure. Enjoy the convenience of an attached two-car garage and abundant storage throughout. The Mills at Scottdale also offers a newly fenced greenspace/dog park, located adjacent to the PATH, so your furry friends can enjoy their outdoor space as much as you do! This convenient location provides limitless options for an intown lifestyle in any direction, surrounded by growth and exciting new developments, including the Avondale Town Green, the expansive DeKalb Farmers Market, and the nearby redevelopment of North DeKalb Mall. Its proximity to Emory University, the CDC, CHOA, Agnes Scott College, Stone Mountain Park, and MARTA makes it a highly desirable location for both work and play. With HOA fees of just $150 per month, you will enjoy low maintenance living in a vibrant community. No rental restrictions.
- Type:
- Single Family
- Sq.Ft.:
- 2,400
- Status:
- Active
- Beds:
- 4
- Lot size:
- 0.2 Acres
- Year built:
- 2022
- Baths:
- 4.00
- MLS#:
- 10393284
- Subdivision:
- Tobie Grant Estates
ADDITIONAL INFORMATION
Experience luxury in this brand-newly built, move-in-ready home, perfectly positioned on a private lot in the exclusive Scottdale area. Custom finishes and designer upgrades make this home truly one of a kind. The airy open floor plan greets you with soaring ceilings, a sun-filled family room with a cozy fireplace leading into an open kitchen equipped with premium stainless-steel appliances and sleek granite countertops and island. The main level also features a junior suite with a full bath, offering flexibility for guests or a home office. The OwnerCOs Suite is a masterpiece of elegance, complete with a spa-inspired bathroom and a customized walk-in closet. Upstairs, you'll find two additional spacious bedrooms, another full bath for the perfect Jack and Jill, and a conveniently located laundry room. The outdoor space doesnCOt disappoint, boasting a large, level, privacy-fenced backyard with a lovely back deck, perfect for morning coffee or evening gatherings. Enjoy proximity to major highways, walking trails, and all the amenities of downtown Decatur and the Beltline. Located in the prestigious Druid Hills school district, this property is a hidden gem on a street. DonCOt miss this opportunityCotour today!
$650,000
490 Third Ave Scottdale, GA 30079
- Type:
- Single Family
- Sq.Ft.:
- 3,150
- Status:
- Active
- Beds:
- 5
- Lot size:
- 0.14 Acres
- Year built:
- 2024
- Baths:
- 4.00
- MLS#:
- 7466990
- Subdivision:
- INGLESIDE LAND CO
ADDITIONAL INFORMATION
**New Construction in Scottdale!** This exquisite 5 bedroom 4 bath home catches your eye with its unique curb appeal, modern chic adornment and welcoming rocking chair front porch. As you step inside, you will be captivated by its timeless beauty of warm brown LVP flooring, soft inviting colors, open concept and seamless flow. The family room encompasses a large 60-inch electric fireplace to not only stay warm during the cooler months but to provide great ambiance for every occasion. This home also has an entertaining lounge with its grand coffered ceiling to continue discussions over a nice glass of wine or just simply to wind down from a long day. An all-electric chef kitchen with beautiful scalloped backsplash, stainless steel appliance suite with bluetooth range hood, white shaker cabinetry, lazy susan cabinet, midnight blue island that seats four, quartz countertops and a large walk-in butlers pantry. Double doors from the dining room brings you to a third expansive full length back deck, great for cooking out. A large bedroom/office/flex room with adjoining full bathroom are also on the main level. Upstairs encompasses an oversized master bedroom with tray ceilings, private deck, porcelain tiled spa ensuite with midnight blue double vanity, beautiful freestanding soaking tub, inviting shower, and a large walk-in closet. Additionally, a secondary bedroom with its own ensuite, two large secondary bedrooms, full bath, and a separate laundry room with extra shelving are upstairs. Beautiful low maintenance yard with underground utilities and newly built sidewalk. No HOA. PestBan, Tankless water heater, EV and TV wiring installed. Lots of off-street parking. Builder's 2/10 type warranty included. Commute in minutes to I-285, I-85 and Hwy 78, Emory/CDC/VA, downtown Decatur/Atlanta, Stone Mountain Path Trail, Avondale Business District, DeKalb Farmers Market, Parks, and lively Dining and Shopping! Close knit and vibrant community! Come home to simple, easy and fun living!
$449,500
773 Angora Alley Scottdale, GA 30079
- Type:
- Townhouse
- Sq.Ft.:
- 2,061
- Status:
- Active
- Beds:
- 3
- Lot size:
- 0.04 Acres
- Year built:
- 2021
- Baths:
- 4.00
- MLS#:
- 10385320
- Subdivision:
- Glendale Rowes
ADDITIONAL INFORMATION
Welcome to Glendale Rowes! This 3-story end unit townhome built by The Providence Group in 2021 features 3 bedrooms each with an ensuite bathroom. The main floor offers an open floor plan with a generously sized kitchen, stainless steel appliances, large kitchen island with seating space, an additional nook for flex space, half bathroom, in addition to living and dining areas. The primary bedroom features a walk-in closet, oversized bathroom vanity with two sinks, separate soaking tub, and a separate shower. Two additional secondary bedrooms can be found on the first and third floors. The 2-car garage and driveway accommodate plenty of parking for you and your visitors! This gated community includes ample green space with both a pocket park and dog park right near the unit. With easy access to I-285, Emory, the CDC, Decatur Square, Stone Mountain, Dekalb Farmer's Market and so much more, this is the perfect place to make your next home!
- Type:
- Townhouse
- Sq.Ft.:
- 2,387
- Status:
- Active
- Beds:
- 3
- Lot size:
- 0.02 Acres
- Year built:
- 2022
- Baths:
- 4.00
- MLS#:
- 10381530
- Subdivision:
- Mills At Scottdale
ADDITIONAL INFORMATION
Welcome to The Mills at Scottdale a boutique townhome community uniquely situated along the PATH in this popular and rapidly growing neighborhood! Whether you prefer to walk or bike, you are just minutes away from top dining and retail destinations in Avondale Estates and the City of Decatur, with connectivity to the Beltline via the PATH. This convenient location provides limitless options for an intown lifestyle in any direction! Discover this thoughtfully designed new construction community, featuring just 7 modern townhomes with sleek finishes and thoughtful design. 3072 Kelly, the furnished model home, is beautifully appointed, move-in ready, and one of only three remaining homes! This spacious home boasts a flexible floor plan, offering two primary suites on the upper level, plus a third bedroom with a full bath on the entry levelCoperfect for guests, roommates, a home office, or multi-generational living. On the main living floor, you'll enjoy a light-filled open concept space with wood flooring, distinct living and dining areas, and a stylish centered kitchen. The kitchen features elegant white cabinetry, a tiled backsplash, a center island with quartz countertops, gas cooking, and a full stainless steel appliance package, including the refrigerator. The inviting living room is anchored by a gas fireplace and opens to the rear deck, ideal for entertaining. For added convenience, a powder room completes this level. Upstairs, you'll find two luxurious primary suites, each with walk-in closets, double vanities, and beautifully tiled showers with glass enclosures. Enjoy the convenience of an attached two-car garage and abundant storage throughout. The Mills at Scottdale also offers a newly fenced greenspace/dog park, located adjacent to the PATH, so your furry friends can enjoy their outdoor space as much as you do! This community is surrounded by growth and exciting new developments, including the Avondale Town Green, the expansive DeKalb Farmers Market, and the nearby redevelopment of North DeKalb Mall. Its proximity to Emory University, the CDC, CHOA, Agnes Scott College, Stone Mountain Park, and MARTA makes it a highly desirable location for both work and play. With HOA fees of just $150 per month, you will enjoy low maintenance living in a vibrant community. It's time to invest in your future and start building equity. Why rent when you can own at The Mills at Scottdale?!
$299,900
698 Ford Place Scottdale, GA 30079
- Type:
- Single Family
- Sq.Ft.:
- 1,430
- Status:
- Active
- Beds:
- 3
- Lot size:
- 0.3 Acres
- Year built:
- 1951
- Baths:
- 2.00
- MLS#:
- 10369294
- Subdivision:
- None
ADDITIONAL INFORMATION
Modern finishes meet craftsman charm in this stunning 3 bedroom, 2 bathroom home located in the vibrant city of Scottdale! Enjoy the open floorplan that includes a large great room that opens to the spacious kitchen with breakfast bar, solid surface countertops, and plenty of cabinets for storage. Generously sized bedrooms feature maximum comfort and relaxation with spa-like tile bathrooms The large backyard features a cozy deck with plenty of space for relaxation and entertaining. Easy access to shops, restaurants, the airport, and major highways for convenient commuting. Experience the perfect blend of style, comfort, and location! Schedule a viewing today and make this gem your own!
- Type:
- Single Family
- Sq.Ft.:
- 2,663
- Status:
- Active
- Beds:
- 5
- Lot size:
- 0.3 Acres
- Year built:
- 1968
- Baths:
- 3.00
- MLS#:
- 10368705
- Subdivision:
- NONE
ADDITIONAL INFORMATION
After reading this, do your client a favor and head over to Showing Time to schedule your tour of this amazing home. This property will soon be an oasis of pure bliss to some homeowner. Nestled in the growing community of Scottdale, this home is the perfect blend of comfort and modern style. This 5 bedroom, 3 bathroom property is adorned with two toned modern cabinetry, an artistic accent wall, detached storage room for a man-cave, eclectic backyard, and a sunroom providing a surplus of natural lighting. A full finish basement. Convenient to 285, the Dekalb County Farmer's Market,
- Type:
- Single Family
- Sq.Ft.:
- 3,528
- Status:
- Active
- Beds:
- 5
- Lot size:
- 0.2 Acres
- Year built:
- 2021
- Baths:
- 5.00
- MLS#:
- 10360554
- Subdivision:
- None
ADDITIONAL INFORMATION
Welcome to this beautifully crafted 5-bedroom, 4.5-bath home in Cedar Park. From the moment you step onto the inviting covered front porch, you'll feel right at home. Inside, the sun-filled great room seamlessly connects with the dining area and kitchen, all featuring elegant hardwood floors, a cozy gas fireplace, and soaring ceilings. The kitchen is a highlight, with stainless steel appliances, granite countertops, a spacious island, and easy access to the garage-perfect for hassle-free grocery unloading. On the main level, you'll find a versatile office or bedroom with a full bath, along with a convenient half bath for guests. Upstairs, the owner's suite offers a relaxing retreat with an oversized shower, custom tile, and double vanities. The upper level also includes a laundry room, plus three additional spacious bedrooms-one with its own private bath and two that share a well-designed Jack-and-Jill bathroom. With ample closet and storage space, this home has room for everyone. Located on a corner lot, it offers a perfect balance of privacy and convenience. Enjoy the peaceful setting of Seventh Street while being just minutes from major highways, Avondale, shopping, restaurants, and more. Schedule your private showing today!
- Type:
- Single Family
- Sq.Ft.:
- n/a
- Status:
- Active
- Beds:
- 3
- Lot size:
- 0.3 Acres
- Year built:
- 1948
- Baths:
- 2.00
- MLS#:
- 10354129
- Subdivision:
- Eskimo Heights
ADDITIONAL INFORMATION
Beautiful 4 sided brick home right in the heart of scottsdale. This home has quick access to the highway, and is only 2 minutes from the local elementary school!
- Type:
- Single Family
- Sq.Ft.:
- n/a
- Status:
- Active
- Beds:
- 5
- Lot size:
- 0.2 Acres
- Year built:
- 2003
- Baths:
- 4.00
- MLS#:
- 10343438
- Subdivision:
- Lantern Ridge
ADDITIONAL INFORMATION
Don't miss out on this lovely home with a gorgeous lake view...Amazing lot in the desirable Lantern Ridge Subdivision. You will love this peaceful community with wonderful amenities including a playground, walking trails, private lake, and dog park. The roof is only 2.5 years old, and the finished basement has a full in-law suite, complete with its own full kitchen and laundry room. The spacious vaulted great room offers lots of natural light flooding in! The separate dining room is located off of the large eat-in kitchen. The home also includes generously sized bedrooms and is in the most convenient centrally located area - so close to World Market, Walmart, Publix, Sprouts, Whole Foods, and the Farmers Market! It's also very close to Emory Hospital, the CDC, and Downtown Decatur, this home is a must-see!
- Type:
- Single Family
- Sq.Ft.:
- 1,922
- Status:
- Active
- Beds:
- 4
- Lot size:
- 0.3 Acres
- Year built:
- 1952
- Baths:
- 2.00
- MLS#:
- 7428737
ADDITIONAL INFORMATION
INVESTOR SPECIAL. DUPLEX POTENTIAL. SPLIT 4 BEDROOM WITH TWO BATH-ANNUAL POTENTIAL OF 40K RENTAL INCOME. LOT IS A DOUBLE LOT WITH POTENTIAL FOR ADDITIONAL STRUCTURE POTENTIAL FOR COMMERCIAL CONVERSION ON EAST PONCE ASKING 475k
- Type:
- Townhouse
- Sq.Ft.:
- 1,560
- Status:
- Active
- Beds:
- 2
- Lot size:
- 0.03 Acres
- Year built:
- 2002
- Baths:
- 3.00
- MLS#:
- 10342283
- Subdivision:
- Lantern Ridge
ADDITIONAL INFORMATION
Great Value in Scottdale! Charming 3-Bedroom Home with HVAC Warranty and CLOSING COST ASSISTANCE (buyers will bring less money to purchase the home)! This bright and spacious 3-bedroom, 2-bathroom home in the heart of Scottdale offers an amazing opportunity for homebuyers or investors. With a prime location and plenty of potential, this home is priced to sell at $285,000, slightly above similar listings, but offering tremendous value in return! Key Features: 10-Year HVAC Warranty: The HVAC system comes with a 10-year warranty and a $210/month protection plan from Advantage Service Experts, ensuring peace of mind in Georgia's unpredictable weather. You'll never have to worry about costly repairs-maintenance is covered, and any issues with your system or equipment will be addressed swiftly, keeping you comfortable year-round. Equity Potential: With some minor updates, this home can easily become your dream space while building equity in a growing area. Spacious Layout: Enjoy a well-maintained home with ample living space, including a large backyard perfect for entertaining or relaxing. Location, Location, Location: Close to downtown Atlanta, parks, public transportation, and top-rated schools. Incentives: Seller is offering to assist with closing costs-an added bonus to help make your purchase easier! Don't miss this rare opportunity to own a home in a desirable location with added value and protection. Contact us today to schedule a tour! ACCEPTING CASH, CONVENTIONAL & VA LOANS. Please give us up to 30-45 days to close. If we can closer earlier, we will! SCHEDULE AN APPOINTMENT TODAY! GO AND SHOW! Same day appointments approved!

The data relating to real estate for sale on this web site comes in part from the Broker Reciprocity Program of Georgia MLS. Real estate listings held by brokerage firms other than this broker are marked with the Broker Reciprocity logo and detailed information about them includes the name of the listing brokers. The broker providing this data believes it to be correct but advises interested parties to confirm them before relying on them in a purchase decision. Copyright 2024 Georgia MLS. All rights reserved.
Price and Tax History when not sourced from FMLS are provided by public records. Mortgage Rates provided by Greenlight Mortgage. School information provided by GreatSchools.org. Drive Times provided by INRIX. Walk Scores provided by Walk Score®. Area Statistics provided by Sperling’s Best Places.
For technical issues regarding this website and/or listing search engine, please contact Xome Tech Support at 844-400-9663 or email us at [email protected].
License # 367751 Xome Inc. License # 65656
[email protected] 844-400-XOME (9663)
750 Highway 121 Bypass, Ste 100, Lewisville, TX 75067
Information is deemed reliable but is not guaranteed.
Scottdale Real Estate
The median home value in Scottdale, GA is $262,100. This is lower than the county median home value of $315,600. The national median home value is $338,100. The average price of homes sold in Scottdale, GA is $262,100. Approximately 33.79% of Scottdale homes are owned, compared to 49.58% rented, while 16.63% are vacant. Scottdale real estate listings include condos, townhomes, and single family homes for sale. Commercial properties are also available. If you see a property you’re interested in, contact a Scottdale real estate agent to arrange a tour today!
Scottdale, Georgia 30079 has a population of 10,582. Scottdale 30079 is more family-centric than the surrounding county with 41.31% of the households containing married families with children. The county average for households married with children is 28.34%.
The median household income in Scottdale, Georgia 30079 is $68,317. The median household income for the surrounding county is $69,423 compared to the national median of $69,021. The median age of people living in Scottdale 30079 is 32.2 years.
Scottdale Weather
The average high temperature in July is 87.9 degrees, with an average low temperature in January of 32.6 degrees. The average rainfall is approximately 52.8 inches per year, with 1.5 inches of snow per year.
