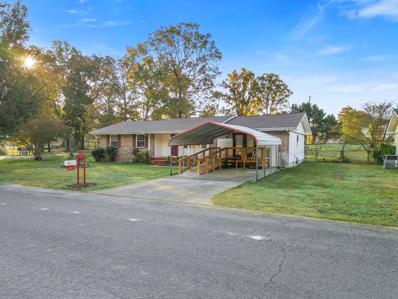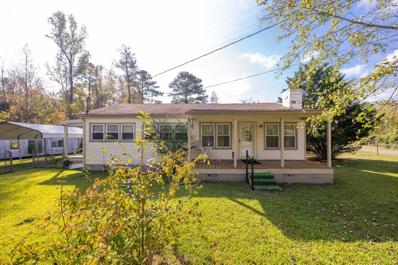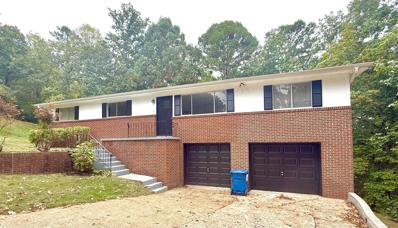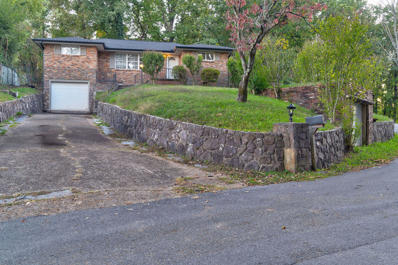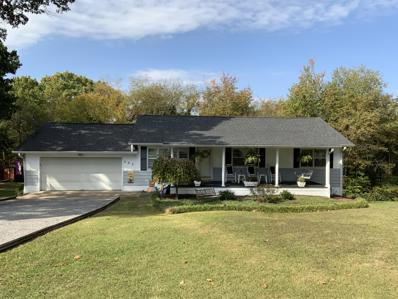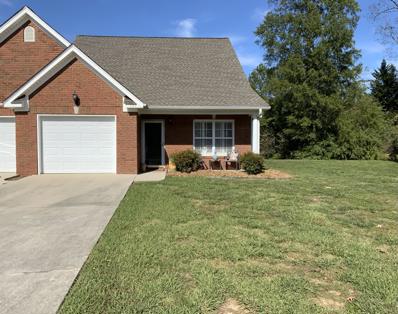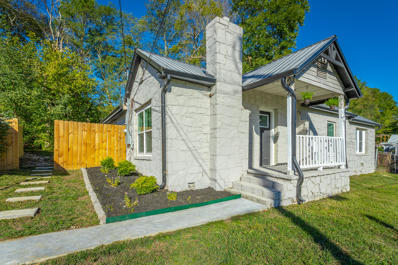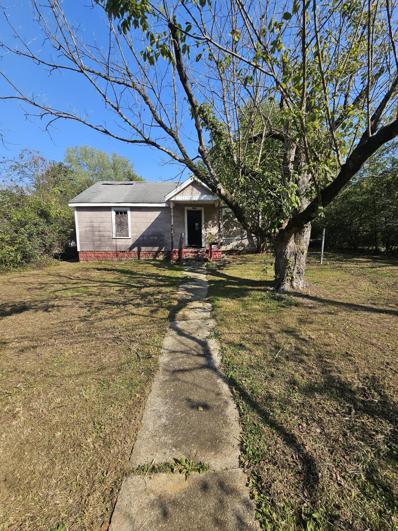Rossville GA Homes for Sale
- Type:
- Single Family
- Sq.Ft.:
- 1,516
- Status:
- Active
- Beds:
- 3
- Lot size:
- 0.34 Acres
- Year built:
- 1965
- Baths:
- 2.00
- MLS#:
- 1502570
- Subdivision:
- Lynnwood
ADDITIONAL INFORMATION
Welcome to this 3-bedroom, 2-bathroom home with an estimated 1,516 sq. ft., perfect for those looking to create their dream space. While the interior is dated, the home's solid structure offers a fantastic foundation for modern upgrades. Beneath the carpet, you'll find original hardwood floors throughout most of the home, ready to be restored to their natural charm. Sitting on a spacious .34-acre corner lot, the yard is ideal for gatherings, play areas, or future landscaping projects. This home is ready for a new chapter, with ample opportunity to make it your own! Please note: the property is located in a flood zone, so flood insurance will be required. Buyer to verify all information deemed relevant including square footage.
- Type:
- Single Family
- Sq.Ft.:
- 1,120
- Status:
- Active
- Beds:
- 2
- Lot size:
- 0.71 Acres
- Year built:
- 1955
- Baths:
- 1.00
- MLS#:
- 1502503
- Subdivision:
- Massey
ADDITIONAL INFORMATION
Imagine your tranquil haven in a spacious, inviting home, cradled within a double lot in Rossville, GA. Envision a warm welcome from a delightful front porch, guiding you into an interior designed for comfort and connection, featuring a cozy living room flowing into a kitchen perfect for gatherings. Boasting 2 bedrooms, a full bath, and an additional room ideal for a nursery, home office, or guest room, this home promises ample space. Visualize a bright, expansive kitchen that seamlessly extends to a porch, offering panoramic views of a vast backyard. Ideal for families, pets, or gardening enthusiasts, this property is your dream made tangible. This hidden treasure is ready for its grand reveal. Don't let this opportunity slip away; this home, sold AS IS, invites you to infuse it with your unique personal flair.
- Type:
- Single Family
- Sq.Ft.:
- 1,900
- Status:
- Active
- Beds:
- 4
- Lot size:
- 0.34 Acres
- Year built:
- 1974
- Baths:
- 2.00
- MLS#:
- 1502410
- Subdivision:
- Lynnwood
ADDITIONAL INFORMATION
Absolutely gorgeous and meticulously maintained 4 bd/2ba home centrally located just across the GA state line. The inside/outside of this home has everything you could possibly need/want to feel like you're in PARADISE! The kitchen boasts new granite countertops, backsplash, and new tile floors. The open concept lets you entertain effortlessly with your guests in the living room and dining room. Just wait until you see the gorgeous plantation shutters that open up to a HUGE new window! Both bathrooms have been updated completely right down to the stunning shower doors. The primary bedroom has new sliding glass doors with built in blinds that lead to the HUGE and NEW $35K deck complete with TREX decking. There is a quaint space for your cozy nights in front of the firepit or for your morning coffee watching the sunrise over your BEAUTIFUL 16X32 INGROUND POOL AND OVERSIZED BACKYARD. Desire privacy? You got it! New 8ft privacy fence with pole lighting all the way around the backyard, new 12x20 storage shed, new pergola complete with ceiling fan and electricity, new stamped concrete in 3 different areas of the backyard, and gorgeous landscaping. Need more? Ok...we've got you! What about a covered porch to get out of the heat or for a cool night sitting around entertaining and watching football! Need lots of room to park? Ok, the new expanded driveway for all your quests and a 2-car garage with new epoxy flooring is sure to impress! Back inside the downstairs can be used as a teen/mother-in-law suite or a massive mancave! New windows throughout entire home, new sliding glass doors with build in blinds, new water heater, new paint inside/out, new gutter guards, new appliances, new pole lamp, new light fixtures, new ceiling fans, custom closet system in primary and WHEWWW....so many amazing things to say about this house and I am completely out of space to tell you anymore so COME SEE FOR YOURSELF and make 133 MILFORD DRIVE YOUR HOME SWEET HOME TODAY!
- Type:
- Single Family
- Sq.Ft.:
- 880
- Status:
- Active
- Beds:
- 2
- Lot size:
- 0.38 Acres
- Year built:
- 1942
- Baths:
- 1.00
- MLS#:
- 1502383
- Subdivision:
- Peerless
ADDITIONAL INFORMATION
Welcome to your dream home! This beautifully renovated 2-bedroom, 1-full-bath residence perfectly blends modern amenities with classic charm. As you step inside, you'll be greeted by a spacious open-concept living and dining area, bathed in natural light, making it ideal for entertaining. The modern kitchen boasts brand-new appliances, sleek countertops, and ample storage space for all your culinary needs. Each of the two bedrooms offers generous space and comfort, while the stylish full bath features contemporary fixtures and finishes. Situated on a DOUBLE LOT, this home includes a fenced-in backyard, providing a perfect retreat for outdoor gatherings or quiet relaxation. You'll also find a convenient shed for additional storage, making it easy to keep your outdoor space tidy. This property has been completely renovated from top to bottom, including new plumbing and electrical systems, ensuring peace of mind for years to come. Conveniently located near local amenities, parks, and schools, this turn-key home is a must-see. Don't miss the opportunity to make it yours—schedule a showing today! Coded door lock and shed motion light do NOT convey.
$274,000
128 Mary Lane Rossville, GA 30741
- Type:
- Single Family
- Sq.Ft.:
- 2,085
- Status:
- Active
- Beds:
- 3
- Lot size:
- 0.73 Acres
- Year built:
- 1961
- Baths:
- 2.00
- MLS#:
- 1502374
- Subdivision:
- W L Neal
ADDITIONAL INFORMATION
NEW LISTING @ 128 Mary Lane in Catoosa County, GA! This charming home is ideally located just off Cloud Springs Rd and minutes from I-75 exit 353, close to Costco and Battlefield Parkway. With over 2,000 sq ft of living space, this residence features 3 bedrooms and 2 full bathrooms, perfect for anyone looking for plenty of room to enjoy. NEW ROOF AND WATER HEATER for 2024. Step inside from the inviting covered front porch to discover a spacious living room and mostly solid surface flooring throughout. The primary bedroom boasts an ensuite bathroom, while the two additional bedrooms share a convenient Jack & Jill style full bathroom. Enjoy ample living space with a large back family room, an enclosed sunroom, and an eat-in kitchen, making it perfect for entertaining or relaxing. Situated on an almost 3/4 acre level corner lot, the property includes a fenced-in backyard for and off-street parking on the driveway, plus a 2-car attached garage. A standout feature is the 750+ sq ft detached workshop/utility building with water connected and a 1/2 bath, ideal for hobbies or extra storage. HVAC is less than 5 years old and the Roof and Water Heater are NEW for 2024. The seller is also offering a $490 First American Home Warranty upon request with an acceptable offer. ALL FINANCING OPTIONS WELCOME!''. Don't miss this opportunity—schedule your showing today to call this HOME FOR THE HOLIDAYS!
- Type:
- Single Family
- Sq.Ft.:
- 2,103
- Status:
- Active
- Beds:
- 3
- Lot size:
- 1.05 Acres
- Year built:
- 1961
- Baths:
- 2.00
- MLS#:
- 1502324
- Subdivision:
- Lebron Hgts
ADDITIONAL INFORMATION
Nestled along the side of Missionary Ridge this home is a hidden gem! The inside has been upgraded to include new lighting throughout, new flooring, updated bathrooms and fresh exterior paint. You won't believe all the storage area this home has, the basement/garage has an additional 1,083 sq foot which could be used for storage, crafting, a man cave or lots of hobbies! There's an additional storage space located under the back deck. This home has three bedrooms, one full bath and one half bath. The finished part of the basement offers another space for family or a man cave. This home comes with an additional lot which gives you a huge yard, there are also many mature trees which offers constant shade. Make an appointment for your own private showing today!
- Type:
- Townhouse
- Sq.Ft.:
- 1,280
- Status:
- Active
- Beds:
- 2
- Lot size:
- 0.09 Acres
- Year built:
- 2001
- Baths:
- 2.00
- MLS#:
- 1502266
- Subdivision:
- Dogwood Place
ADDITIONAL INFORMATION
Mrs. Clean lived here! Come see this immaculate one level townhome in the conveniently located subdivision of Dogwood Place. This one owner townhome has been lovingly cared for and well maintained. The big-ticket items such as, the roof was replaced in 2020, the water heater 2022 and the HVAC unit 2020 with a limited warranty through May 2030! This friendly neighborhood has low HOA fees of only $40 per month which covers the yard maintainence. The home has a wonderful open floor plan and large living room area. Check out the peaceful screened in back porch and large concrete back patio! The master bedroom is large and can easily fit a king size bedroom suite. The master walk in closet is very large with lots of racks for your shoes and clothes. The ensuite bath has double sinks and a shower with built in seat for your convenience. the floor plan has a nice split bedroom plan, so your guests have their own area complete with full bathroom. A nice size laundry room with extra cabinets is off the guest room area. The kitchen has plenty of cabinets along with a lazy susan under the corner cabinet. The kitchen has nice appliances which stay with the home and plenty of counter space along with a nice pantry. Finishing out this lovely home is a one car attached garage with pull down storage above the garage. Don't delay, call for your tour today! Home being sold as is. Buyer responsible to do their own due diligence and verify all information that is important to them.
$260,000
336 Alpine Drive Rossville, GA 30741
- Type:
- Single Family
- Sq.Ft.:
- 1,278
- Status:
- Active
- Beds:
- 3
- Lot size:
- 0.54 Acres
- Year built:
- 1957
- Baths:
- 2.00
- MLS#:
- 1502173
- Subdivision:
- Beverly Hills
ADDITIONAL INFORMATION
Welcome to 336 Alpine Dr, a delightful 3 bed 2 bath home situated in a quiet neighborhood in Rossville, Ga. This inviting property offers plenty of space for families or for those looking for a peaceful retreat. Step inside to an open and airy living area with natural light flowing throughout, creating a warm and welcoming atmosphere. The kitchen is updated with new appliances and has generous counter space and a cozy dining area ideal for family meals or entertaining friends. Outside you have two lots that combine to a generous .54 acres of land with gorgeous views of Chattanooga lights during the fall and winter. There is also a very nice shed that could be converted to a hang out spot or will be the perfect storage building. Conveniently located just minutes from local schools, parks, and shops with quick access to Chattanooga, this home offers the perfect balance of small town charm and city convenience. Don't miss the opportunity to make this your home! Schedule your tour today.
- Type:
- Single Family
- Sq.Ft.:
- 1,247
- Status:
- Active
- Beds:
- 3
- Lot size:
- 0.43 Acres
- Year built:
- 1965
- Baths:
- 1.00
- MLS#:
- 1502040
- Subdivision:
- Fox Brothers
ADDITIONAL INFORMATION
Beautiful ranch home in scenic Walker County. This is a nice home with beautiful arch ways leading to the spacious kitchen and hallway. original hardwood floors throughout the main living area and under the carpeted bedrooms! A newer roof and HVAC along with some great updates to the electrical and plumbing including a new main pex water line. This home has an unfinished basement already stubbed for a bathroom! Double car attached garage along with extra parking in the driveway and a circular driveway. Rocking chair front porch to enjoy your evenings along with a large front and back yard! There is an opportunity for an extra lot, as the lot next door is for sale. Check out 353 N Jenkins rd for more info. Don't delay, schedule your showing today. Home is being sold as is. Seller to make no repairs. Buyer to verify all information that is important to them. Buyer responsible for doing their own due diligence.
- Type:
- Townhouse
- Sq.Ft.:
- 1,344
- Status:
- Active
- Beds:
- 3
- Lot size:
- 0.3 Acres
- Year built:
- 2005
- Baths:
- 2.00
- MLS#:
- 1501971
- Subdivision:
- Briarstone Ests
ADDITIONAL INFORMATION
Beautiful one owner well maintained townhome in the convenient neighborhood of Briarstone Estates in scenic Catoosa County! This is a well laid out home with everything on one level. Open floor plan with large living room dining room combo, with cathedral ceiling and a cozy gas fireplace. Master bedroom with walk in closet, ensuite bath with whirlpool tub and a separate shower. The master bedroom has a private exit that leads outside to the relaxing patio. Down the hallway are two additional bedrooms and a full bath. The kitchen is well laid out and has plenty of counter space and cabinets along with a pantry and laundry closet with extra cabinets. Carrying groceries in is no problem, there is an entry into the kitchen from the garage with no steps! One car attached garage with pull down storage. Better hurry on this one.
Open House:
Sunday, 12/22 2:00-4:00PM
- Type:
- Townhouse
- Sq.Ft.:
- 1,256
- Status:
- Active
- Beds:
- 2
- Lot size:
- 0.12 Acres
- Year built:
- 2002
- Baths:
- 2.00
- MLS#:
- 1501932
- Subdivision:
- Dogwood Place
ADDITIONAL INFORMATION
Beautifully updated end unit offers 2br/2ba home located in the highly desirable Dogwood Place. Open Floor plan, gorgeous hardwood floors, gas-log fireplace, New Stainless Appliances, HUGE walk in closet in master and a built-in safe. Includes a ~100 square foot all-weather sunroom and a covered patio. The front porch is covered and rocking-chair ready for you...
$199,900
1539 Myrt Street Rossville, GA 30741
- Type:
- Single Family
- Sq.Ft.:
- 1,280
- Status:
- Active
- Beds:
- 3
- Lot size:
- 0.24 Acres
- Year built:
- 1993
- Baths:
- 2.00
- MLS#:
- 2750624
- Subdivision:
- R B Mccurdys
ADDITIONAL INFORMATION
Welcome to 1539 Myrt St, a beautifully updated 3-bedroom, 2-bathroom home that seamlessly blends modern comfort with timeless charm. Step inside to discover fully refinished interiors, featuring contemporary finishes and brand-new appliances throughout. The open floor plan allows for easy flow between the spacious living areas, perfect for entertaining or relaxing with family. Outside, enjoy a generous fenced-in backyard, offering plenty of space for outdoor activities or gardening, along with a covered front porch, perfect for enjoying your morning coffee or evening sunsets. Conveniently located near schools, shopping, and dining, this move-in-ready home offers both style and practicality. Don't miss your chance to make this stunning property your own!
$194,900
6 Taylor Street Rossville, GA 30741
- Type:
- Single Family
- Sq.Ft.:
- 864
- Status:
- Active
- Beds:
- 2
- Lot size:
- 0.34 Acres
- Year built:
- 1980
- Baths:
- 1.00
- MLS#:
- 1501917
- Subdivision:
- Beverly Hills
ADDITIONAL INFORMATION
A cute little house for a first time home buyer, single person or as investment property. Conveniently located near the heart of Ft Oglethorpe. The full size basement is plumbed . Additional rooms or bath could be added.
- Type:
- Single Family
- Sq.Ft.:
- 768
- Status:
- Active
- Beds:
- 2
- Lot size:
- 0.2 Acres
- Year built:
- 1947
- Baths:
- 1.00
- MLS#:
- 1501787
- Subdivision:
- Peerless
ADDITIONAL INFORMATION
Open House 12-8. 2-4 pm. Great opportunity for first time buyer or investor. Currently use is as AirBNB. 2 bed 1 bath. Updated on level lot. In 2020, according to seller, previous owner rewired, replaced plumbing throughout and to the street. Also installed roof, gutters and HVAC at that time. Sale to be As Is
- Type:
- Single Family
- Sq.Ft.:
- 1,800
- Status:
- Active
- Beds:
- 3
- Lot size:
- 0.24 Acres
- Year built:
- 1932
- Baths:
- 2.00
- MLS#:
- 1501741
ADDITIONAL INFORMATION
This beautifully renovated 3-bedroom, 2-bathroom home blends stylish upgrades with inviting features, including a charming ventless fireplace just 15 minutes from downtown Chattanooga and under 3 miles from the Battlefield Welcome Center. This home is thoughtfully designed for those who appreciate modern finishes and exceptional convenience. A detached one-car garage, which also serves as a versatile workshop space, enhances the property's appeal. The seller is willing to contribute $3,000 toward closing costs with an acceptable offer. Bonus: This home is eligible for short-term rental permits, adding investment potential to its many attributes!
- Type:
- Single Family
- Sq.Ft.:
- 816
- Status:
- Active
- Beds:
- 1
- Lot size:
- 0.23 Acres
- Year built:
- 1947
- Baths:
- MLS#:
- 1501617
ADDITIONAL INFORMATION
Welcome to 1538 Myrt St, a fixer-upper with many possibilities in Rossville, GA. Whether you're looking for your next investment opportunity or a project to flip, this property is a canvas waiting for your vision. With endless potential, it's perfect for adding value and growing your portfolio. The current owners are focused on larger properties and are offering this one to someone ready to bring it to life. Please note, the property's condition is unknown, and access may be limited, so use extreme caution during your visit. This is an exciting chance to create something special! AS-IS
- Type:
- Single Family
- Sq.Ft.:
- 1,513
- Status:
- Active
- Beds:
- 3
- Lot size:
- 0.35 Acres
- Year built:
- 1942
- Baths:
- 2.00
- MLS#:
- 2753707
- Subdivision:
- W L Kinsey Tract
ADDITIONAL INFORMATION
Remodeled Three Bedroom/Two Bath Home is ready for its new owner. This property has loads of improvements, including new subfloors, new flooring, fresh paint, and updated bathrooms. Located in Rossville Georgia, this home is convenient to shopping in both Chattanooga and Fort Oglethorpe. Situated on a nice lot with a fenced backyard offering a covered carport for parking. Don't miss your opportunity to check out this fantastic place to call home!
Open House:
Sunday, 12/22 2:00-5:00PM
- Type:
- Single Family
- Sq.Ft.:
- 858
- Status:
- Active
- Beds:
- 2
- Lot size:
- 0.09 Acres
- Year built:
- 2024
- Baths:
- 2.00
- MLS#:
- 1501552
- Subdivision:
- Idle Place
ADDITIONAL INFORMATION
NEW CONSTRUCTION!!!! MOVE IN READY!!!! Welcome to Idle Place with a community area and a Clubhouse, fireplace, outdoor grills, dog park, and much more!!! Don't miss out on this single level amazing home that is super convenient to Exit 1 and Downtown Chattanooga with tons of custom features not found in many home twice the price!!! This home features Cement Fiber Siding, Overside Custom Picture Windows, 7ft Double Hung Windows, Tankless On Demand Hot Water Heater, Custom Tile Throughout, Custom Cabinets with dovetail wood jointed soft close doors & drawers, Custom Backsplash, Upgraded Appliance Package with WiFi Capable Oven, Convection Oven with Air Fry Option, Upgraded Granite Counter Tops Throughout, Under Cabinet Lighting, Garbage Disposal, Remote Control Ceiling Fans, LED Lighting Throughout, Custom Feature Wall, Oversized Custom Tile Shower, Custom Built-ins Master Closet, Ring Door Bell, Upgraded HVAC Unit, Rain Chains, Circular Driveway, Double Entry Front Doors & MUCH MORE!!! Don't miss out on this rare opportunity in a great location!!!
Open House:
Sunday, 12/22 2:00-5:00PM
- Type:
- Single Family
- Sq.Ft.:
- 858
- Status:
- Active
- Beds:
- 2
- Lot size:
- 0.07 Acres
- Year built:
- 2024
- Baths:
- 2.00
- MLS#:
- 1501563
- Subdivision:
- Idle Place
ADDITIONAL INFORMATION
NEW CONSTRUCTION!!!! MOVE IN READY!!!! Welcome to Idle Place with a community area and a Clubhouse, fireplace, outdoor grills, dog park, and much more!!! Don't miss out on this single level amazing home that is super convenient to Exit 1 and Downtown Chattanooga with tons of custom features not found in many home twice the price!!! This home features Cement Fiber Siding, Overside Custom Picture Windows, 7ft Double Hung Windows, Tankless On Demand Hot Water Heater, Custom Hardwoods Throughout, Custom Cabinets with dovetail wood jointed soft close doors & drawers, Custom Backsplash, Upgraded Appliance Package with WiFi Capable Oven, Convection Oven with Air Fry Option, Upgraded Granite Counter Tops Throughout, Under Cabinet Lighting, Garbage Disposal, Remote Control Ceiling Fans, LED Lighting Throughout, Custom Feature Wall, Oversized Custom Tile Shower, Custom Built-ins Master Closet, Ring Door Bell, Upgraded HVAC Unit, Rain Chains, Circular Driveway, Double Entry Front Doors & MUCH MORE!!! Don't miss out on this rare opportunity in a great location!!!
$189,000
3 Taylor Street Rossville, GA 30741
- Type:
- Single Family
- Sq.Ft.:
- 1,296
- Status:
- Active
- Beds:
- 3
- Lot size:
- 0.3 Acres
- Year built:
- 1942
- Baths:
- 2.00
- MLS#:
- 1501516
- Subdivision:
- Beverly Hills
ADDITIONAL INFORMATION
Discover your cozy retreat at 3 Taylor St, Rossville, GA! This charming 3-bedroom 2-bath home offers a peaceful escape with its spacious 1,296 square feet of living space. Nestled in a quiet neighborhood, you'll enjoy the tranquility of small-town living while still being within easy reach of city amenities. The property features a covered porch, perfect for relaxing on cool evenings. Don't miss this opportunity to make this cozy house your new home. Schedule a viewing today!
- Type:
- Single Family
- Sq.Ft.:
- 1,105
- Status:
- Active
- Beds:
- 3
- Lot size:
- 0.27 Acres
- Year built:
- 1950
- Baths:
- 1.00
- MLS#:
- 1500855
ADDITIONAL INFORMATION
Remodeled 3 bedroom and one bath with new kitchen and new appliances. New flooring through the whole house . Open Floor plan. Level yard with covered front porch.
Open House:
Sunday, 12/22 2:00-5:00PM
- Type:
- Single Family
- Sq.Ft.:
- 828
- Status:
- Active
- Beds:
- 2
- Lot size:
- 0.07 Acres
- Year built:
- 2024
- Baths:
- 2.00
- MLS#:
- 1500798
- Subdivision:
- Idle Place
ADDITIONAL INFORMATION
NEW LISTING!!!! NEW CONSTRUCTION!!!! Welcome to Idle Place with a community area and a Clubhouse, fireplace, outdoor grills, dog park, and much more!!! Don't miss out on this single level amazing home that is super convenient to Exit 1 and Downtown Chattanooga with tons of custom features not found in many home twice the price!!! This home features Cement Fiber Siding, Overside Custom Picture Windows, 6ft Double Hung Windows, Tankless On Demand Hot Water Heater, Custom Hardwoods Throughout, Custom Cabinets with dovetail wood jointed soft close doors & drawers, Custom Backsplash, Upgraded Appliance Package with WiFi Capable Oven, Convection Oven with Air Fry Option, Upgraded Granite Counter Tops Throughout, Under Cabinet Lighting, Garbage Disposal, Pot Filler Over the Range, Remote Control Ceiling Fans, LED Lighting Throughout, Custom Feature Wall, Oversized Custom Tile Shower, Custom Built-ins Master Closet, Ring Door Bell, Upgraded HVAC Unit Storage Unit, Oversized Back Porch, Storage Area on Back Porch & MUCH MORE!!! Don't miss out on this rare opportunity in a great location!!! Home is under construction and scheduled to be completed by 12/1/2024. Pictures are similar to actual home.
- Type:
- Single Family
- Sq.Ft.:
- 1,872
- Status:
- Active
- Beds:
- 3
- Lot size:
- 0.78 Acres
- Year built:
- 1987
- Baths:
- 3.00
- MLS#:
- 1500805
- Subdivision:
- Mission Glenn
ADDITIONAL INFORMATION
Your ''Home Sweet Home'' is in the Mission Glenn subdivision, just off Battlefield pkwy. Just minutes from Chattanooga and Fort Oglethorpe, 14 Rock Brook Cove Rd sits on a large level lot on a cul-de-sac. Mature hardwoods and a small creek that borders the back yard make for a serene setting. Inside, the Living area is as spacious, as it is cozy. The living room, dining room and Kitchen are complimented by the laundry and a full bathroom on the first floor. Upstairs there are 3 bedrooms, 1 full bath, and a jack-n-jill half bath. Above the Garage is an oversized bonus room that could be used as a 4th bedroom, office, or additional living space. Motivated seller, call today for your private showing!
$308,815
3 Arabian Street Rossville, GA 30741
- Type:
- Single Family
- Sq.Ft.:
- 1,764
- Status:
- Active
- Beds:
- 4
- Lot size:
- 0.18 Acres
- Year built:
- 2024
- Baths:
- 3.00
- MLS#:
- 1500570
- Subdivision:
- Hawk's Ridge
ADDITIONAL INFORMATION
The Darwin floorplan available at Hawk's Ridge in Rossville, GA is a charming two-story home. The main level is open concept, featuring a spacious kitchen with a pantry and island with countertop seating. The kitchen overlooks an expansive living area, a well-lit breakfast nook, and an outdoor patio. There is also a powder room off the foyer for convenience. Upstairs features a desirable primary bedroom with a walk-in-closet and private bathroom. Two additional bedrooms are also on the upper level, and these each have their own walk-in-closet. An additional bathroom and laundry room complete the upstairs of this home. Due to variations amongst computer monitors, actual colors may vary. Pictures, photographs, colors, features, and sizes are for illustration purposes only and will vary from the homes as built. Photos may include digital staging. Square footage and dimensions are approximate. Buyer should conduct his or her own investigation of the present and future availability of school districts and school assignments. *Taxes are estimated. Buyer to verify all information.
- Type:
- Single Family
- Sq.Ft.:
- 2,804
- Status:
- Active
- Beds:
- 4
- Lot size:
- 0.14 Acres
- Year built:
- 2024
- Baths:
- 3.00
- MLS#:
- 1500564
- Subdivision:
- Hawk's Ridge
ADDITIONAL INFORMATION
This is one of our most popular floorplans. The foyer opens into an open concept main level. A large kitchen with a pantry and island with countertop seating overlooks a dining and living area. The downstairs also features a half bathroom and a flex room that could be used as a formal dining space or an office. Upstairs is a loft which provides extra space for work and play. The primary bedroom has a private bathroom and walk-in closet. Three additional bedrooms share a comfortable bathroom. There is also a laundry room upstairs for convenience. This floorplan is designed for any stage of life. Express Series features include 8ft Ceilings on first floor, Shaker style cabinetry, Solid Surface Countertops with 4in backsplash, Stainless Steel appliances by Whirlpool, Moen Chrome plumbing fixtures with Anti-scald shower valves, Mohawk flooring, LED lighting throughout, Architectural Shingles, Concrete rear patio (may vary per plan), & our Home Is Connected Smart Home Package. Seller offering closing cost assistance to qualified buyers. Builder warranty included. See agent for details. Due to variations amongst computer monitors, actual colors may vary. Pictures, photographs, colors, features, and sizes are for illustration purposes only and will vary from the homes as built. Photos may include digital staging. Square footage and dimensions are approximate. Buyer should conduct his or her own investigation of the present and future availability of school districts and school assignments. *Taxes are estimated. Buyer to verify all information.
Andrea D. Conner, License 344441, Xome Inc., License 262361, [email protected], 844-400-XOME (9663), 751 Highway 121 Bypass, Suite 100, Lewisville, Texas 75067


Listings courtesy of RealTracs MLS as distributed by MLS GRID, based on information submitted to the MLS GRID as of {{last updated}}.. All data is obtained from various sources and may not have been verified by broker or MLS GRID. Supplied Open House Information is subject to change without notice. All information should be independently reviewed and verified for accuracy. Properties may or may not be listed by the office/agent presenting the information. The Digital Millennium Copyright Act of 1998, 17 U.S.C. § 512 (the “DMCA”) provides recourse for copyright owners who believe that material appearing on the Internet infringes their rights under U.S. copyright law. If you believe in good faith that any content or material made available in connection with our website or services infringes your copyright, you (or your agent) may send us a notice requesting that the content or material be removed, or access to it blocked. Notices must be sent in writing by email to [email protected]. The DMCA requires that your notice of alleged copyright infringement include the following information: (1) description of the copyrighted work that is the subject of claimed infringement; (2) description of the alleged infringing content and information sufficient to permit us to locate the content; (3) contact information for you, including your address, telephone number and email address; (4) a statement by you that you have a good faith belief that the content in the manner complained of is not authorized by the copyright owner, or its agent, or by the operation of any law; (5) a statement by you, signed under penalty of perjury, that the information in the notification is accurate and that you have the authority to enforce the copyrights that are claimed to be infringed; and (6) a physical or electronic signature of the copyright owner or a person authorized to act on the copyright owner’s behalf. Failure t
Rossville Real Estate
The median home value in Rossville, GA is $129,100. This is lower than the county median home value of $185,600. The national median home value is $338,100. The average price of homes sold in Rossville, GA is $129,100. Approximately 52.02% of Rossville homes are owned, compared to 35.95% rented, while 12.04% are vacant. Rossville real estate listings include condos, townhomes, and single family homes for sale. Commercial properties are also available. If you see a property you’re interested in, contact a Rossville real estate agent to arrange a tour today!
Rossville, Georgia 30741 has a population of 3,982. Rossville 30741 is less family-centric than the surrounding county with 21.03% of the households containing married families with children. The county average for households married with children is 25.46%.
The median household income in Rossville, Georgia 30741 is $37,173. The median household income for the surrounding county is $48,633 compared to the national median of $69,021. The median age of people living in Rossville 30741 is 41.2 years.
Rossville Weather
The average high temperature in July is 89.2 degrees, with an average low temperature in January of 28.9 degrees. The average rainfall is approximately 50.4 inches per year, with 1.3 inches of snow per year.
