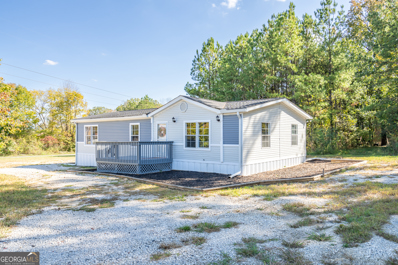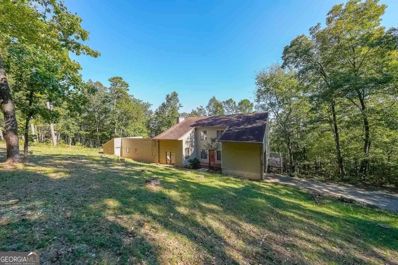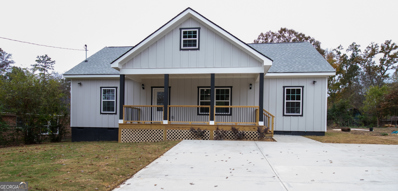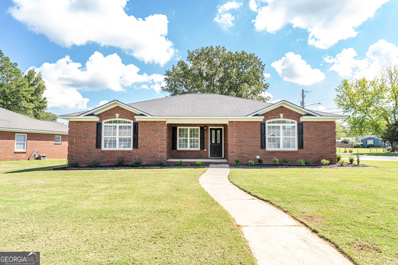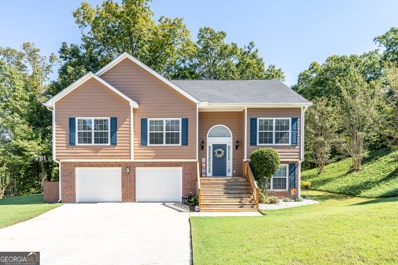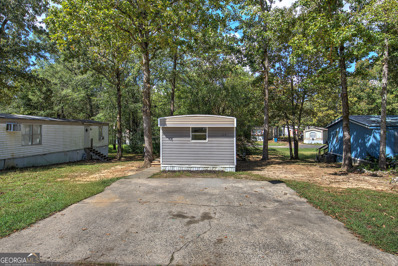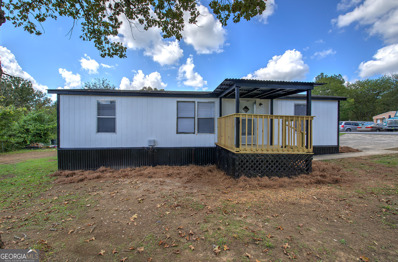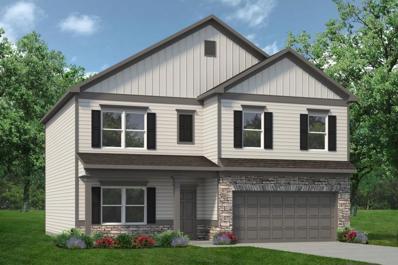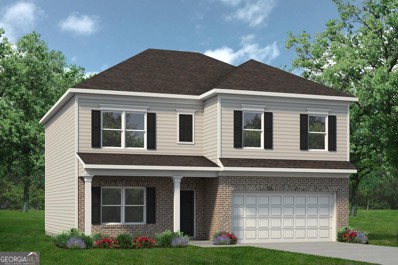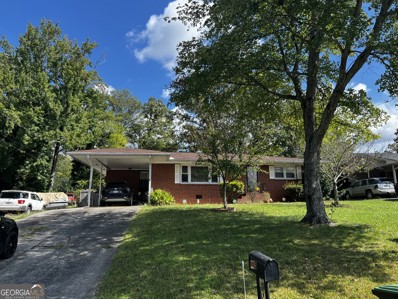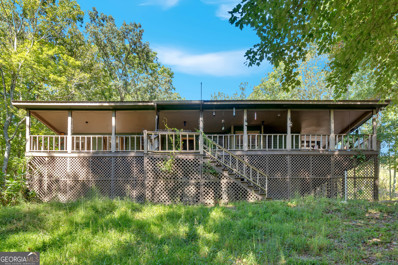Rome GA Homes for Sale
$229,000
23 Martin Road NW Rome, GA 30165
- Type:
- Single Family
- Sq.Ft.:
- 1,269
- Status:
- Active
- Beds:
- 3
- Lot size:
- 0.47 Acres
- Year built:
- 1964
- Baths:
- 2.00
- MLS#:
- 10402915
- Subdivision:
- None
ADDITIONAL INFORMATION
This is a move in ready home. LVP flooring throughout, new roof, new HVAC and new kitchen appliances. This home is almost to the end of the street so there won't be a lot of traffic. Great yard for the children and there is also a large detached garage/workshop Don't let this one get away.
$339,800
207 Dodd Street NW Rome, GA 30165
- Type:
- Single Family
- Sq.Ft.:
- 2,352
- Status:
- Active
- Beds:
- 4
- Lot size:
- 0.38 Acres
- Year built:
- 1945
- Baths:
- 3.00
- MLS#:
- 10402195
- Subdivision:
- Summerville Park
ADDITIONAL INFORMATION
Welcome to this beautiful 4-bedroom, 3-bathroom cottage in Summerville Park! This house features hardwood floors, tile bathrooms, a cozy living area and a large sunroom with backyard views. The kitchen/dining area is also very spacious and open, and there is an office that can double as a 5th bedroom. The back yard is private and fenced, perfect for your animals, and it also offers two outbuildings for all of your storage needs. Conveniently located just minutes from Downtown Rome! Don't miss out!
$249,800
119 Glendale Road NW Rome, GA 30165
- Type:
- Single Family
- Sq.Ft.:
- 1,650
- Status:
- Active
- Beds:
- 3
- Lot size:
- 0.72 Acres
- Year built:
- 1962
- Baths:
- 2.00
- MLS#:
- 10401481
- Subdivision:
- Garden Lakes
ADDITIONAL INFORMATION
Welcome to this 3-bedroom, 2-bathroom 1650 sqft brick ranch on Lake Julianne in Garden Lakes. Features include hardwood floors in the living area, an oversized kitchen/dining area with large windows overlooking the water, a large back deck perfect for relaxing and a full unfinished basement with a built-in garage. With 190 +/- ft of lake frontage and posts already set in place for a dock, this home offers amazing potential. The level backyard also includes a 2-car detached garage perfect for your vehicles, storage or workshop. With a little TLC, this could be your dream lakefront home in Rome, GA. Don't miss out on this rare opportunity!
$189,900
4485 Alabama Highway Rome, GA 30165
- Type:
- Mobile Home
- Sq.Ft.:
- 1,352
- Status:
- Active
- Beds:
- 3
- Lot size:
- 0.82 Acres
- Year built:
- 1999
- Baths:
- 2.00
- MLS#:
- 10401046
- Subdivision:
- Rural
ADDITIONAL INFORMATION
Completely Remodeled Home on .815 Acre Lot! This beautifully remodeled manufactured home offers modern living with a touch of country charm, nestled on a spacious .815-acre lot. Featuring brand-new stainless steel appliances, luxury vinyl plank (LVP) flooring throughout, and a fresh, open floor plan, this home is move-in ready! Don't miss out-schedule your tour today and make this gem yours!
- Type:
- Single Family
- Sq.Ft.:
- 2,982
- Status:
- Active
- Beds:
- 5
- Lot size:
- 0.83 Acres
- Year built:
- 2017
- Baths:
- 4.00
- MLS#:
- 10401038
- Subdivision:
- Battle Farms
ADDITIONAL INFORMATION
This incredible home in Battle Farm was built by one of Rome's master builders and is well designed and features many upgrades. As you walk in the front door you are welcomed in a large Great Room with high vaulted ceiling, exposed beams and fireplace. This open floor plan flows to the kitchen which features a large island that has a wonderful prep area for your baking needs with beautiful cabinetry and solid service counter tops. The large dinning room and will be a plus for entertaining your family and friends inside, but wait, just walk outside and you will find a screened porch with a beautiful stained high ceiling just waiting for game day or just a cup of coffee in the morning a deck and a privacy fenced back yard! This corner lot home is built in the middle of two lots and has a landscaped yard with automatic sprinklers. Upstairs you will find a in-law suite/teen suite, 5th bedroom or private office with a full bath and extra large closet plus attic storage. On the main level you will find a split bedroom plan with a large owners suite with a amazing bath, separate stand alone tub with a extra large tile shower, double vanity and walk-in closet! There are 3 other bedrooms and a full and half bath or make one your office on the main floor. Upgrades in the house include 3 garages, one features a separate entry and workshop area that is heated/cooled, the inside was freshly painted, new dishwasher, Double Thermal pane windows, burglar alarm, central vacuum, mud room, extra storage, separate large utility room, new gutters and Plantation Shutters throughout the house. The builder's plan has the sq ft approx. 2982+-
- Type:
- Single Family
- Sq.Ft.:
- 3,348
- Status:
- Active
- Beds:
- 5
- Lot size:
- 0.97 Acres
- Year built:
- 1968
- Baths:
- 3.00
- MLS#:
- 10398851
- Subdivision:
- Garden Lakes - Part 1
ADDITIONAL INFORMATION
This spacious 5-bedroom, 3-bath home offers incredible potential with just a little TLC! Featuring an expansive layout, this lovely home provides ample space for comfortable living. With five generously sized bedrooms and three full bathrooms. The large living areas are ready for your personal touch to make this house truly shine. Don't miss this fantastic opportunity to own a huge home with endless possibilities!
$235,000
14 Elliott Circle NW Rome, GA 30165
- Type:
- Single Family
- Sq.Ft.:
- 1,853
- Status:
- Active
- Beds:
- 3
- Lot size:
- 0.39 Acres
- Year built:
- 1955
- Baths:
- 2.00
- MLS#:
- 10397632
- Subdivision:
- None
ADDITIONAL INFORMATION
Don't miss this move-in-ready gem! This charming 3 bedroom, 2 bath home sits on a corner lot and features a freshly painted interior. The updated kitchen includes painted cabinets, brand-new stainless steel appliances, and new countertops! The HVAC was replaced in March, and the roof is approximately 7 years old. Enjoy beautiful hardwood floors in the living room and bedrooms, adding warmth and character throughout. The oversized den with a cozy wood-burning fireplace is perfect for relaxing evenings. A bright sunroom off the back of the house provides additional living space, while the fenced backyard offers security for outdoor enjoyment. Call today to set up your private showing!
- Type:
- Single Family
- Sq.Ft.:
- 3,440
- Status:
- Active
- Beds:
- 4
- Lot size:
- 7.45 Acres
- Year built:
- 1978
- Baths:
- 5.00
- MLS#:
- 10394585
- Subdivision:
- Mt Alto
ADDITIONAL INFORMATION
Step into this mountainside home like no other, where breathtaking seasonal views from the balconies await you- imagine year-round beauty with a little tree clearance! Nestled on a very private 7.45-acre lot atop Mount Alto, deer and squirrels forage just outside your windows. This expansive home offers limitless possibilities, perfect for an in-home business or a large in-law suite, complete with two full baths, a kitchenette, and a private entrance. Featuring a spacious lower wing that could easily accommodate a fifth bedroom. This unique home boasts an expansive rear deck, ideal for entertaining or simply soaking in the serene surroundings. The primary bedroom is a true sanctuary, showcasing its own private balcony and a gigantic walk-in closet for all your storage needs. Uncover hidden gems throughout, including a bonus room off one of the secondary bedrooms- perfect for a playroom, gym, or home office. The open-concept living and dining area with adjacent powder room for guests is complete with a wall of windows and a cozy wood-burning fireplace. Enjoy two upper balconies, a large kitchen with ample cabinetry and an island, a storage shed for lawn equipment, and generously sized bedrooms. With multiple bonus rooms offering versatile and functional space, this unique home is a canvas for your creativity. Don't miss your chance to create your dream lifestyle in this enchanting retreat! Check out that price per square foot! Virtual staging has been used in some photos to showcase the home's potential.
$1,149,000
10 Rivermont Drive SW Rome, GA 30165
- Type:
- Single Family
- Sq.Ft.:
- 4,776
- Status:
- Active
- Beds:
- 5
- Lot size:
- 6.06 Acres
- Year built:
- 1969
- Baths:
- 6.00
- MLS#:
- 10394347
- Subdivision:
- Rivermont
ADDITIONAL INFORMATION
Rare find in Rivermont subdivision! Beautifully updated traditional style ranch home on over 6 acres just 10 minutes from town. This property is perfect for a small hobby farm or a horse or two. The barn has been completely remodeled in the last year and features two large stalls with automatic water and fans, hay/feed storage, dusk to dawn lights, and a fenced paddock area for turnout. Perfect home for someone who loves outdoor living space. The front porch offers a view of pastures and horses while the back porch leads to a lovely patio looking over the fully fenced, private backyard, garden and barn. Immaculately maintained interior with hardwood floors, bright kitchen with granite countertops and stainless appliances, refrigerator, convection oven and range oven all new in 2024. Master suite has a private den and office area, fireplace, updated bath and two walk in closets with new built-ins and storage. Three additional bedrooms on the main level one with ensuite. Finished basement with bath makes a great recreation room, extra space for guests or work out room. Detached garage has 994 square feet of parking and storage. Above the garage is a 592 square foot apartment complete with kitchen and enough room for full size bed and living space, has been rented in the past. Sellers have done numerous upgrades and improvements to interior, exterior and property. For a list of these please refer to the attached document. There is also VIRTUAL TOUR of the grounds and home. You truly must see this property to fully appreciate everything it offers.
$285,000
210 S Elm Street SW Rome, GA 30165
- Type:
- Single Family
- Sq.Ft.:
- 1,900
- Status:
- Active
- Beds:
- 3
- Lot size:
- 0.19 Acres
- Year built:
- 2024
- Baths:
- 2.00
- MLS#:
- 10392697
- Subdivision:
- Oak Park
ADDITIONAL INFORMATION
Pick out the curtains and throw blankets! This quaint new construction is NOT lacking charm with granite countertops, tiled showers and bathrooms, LVP flooring, and it's located only minutes from shopping, entertainment, or historical Downtown Rome, GA! Schedule your showing today!
$319,800
2 Graben Drive NW Rome, GA 30165
- Type:
- Single Family
- Sq.Ft.:
- 1,965
- Status:
- Active
- Beds:
- 4
- Lot size:
- 0.24 Acres
- Year built:
- 2002
- Baths:
- 2.00
- MLS#:
- 10392784
- Subdivision:
- Beech Creek
ADDITIONAL INFORMATION
Welcome to this completely remodeled 4-bedroom, 2-bathroom brick home in Beech Creek! This move-in-ready home features LVP flooring, a stylish tile bathroom, granite countertops, and a brand-new HVAC system. The open living/dining area boasts high ceilings, and the oversized bedrooms offer plenty of space. Enjoy large closets and a spacious 2-car attached garage. With just under 2,000 square feet of living space, this home is a must-see! Don't miss out!
$294,000
20 Bentley Lane SW Rome, GA 30165
- Type:
- Single Family
- Sq.Ft.:
- 1,728
- Status:
- Active
- Beds:
- 3
- Lot size:
- 0.23 Acres
- Year built:
- 2018
- Baths:
- 2.00
- MLS#:
- 10392701
- Subdivision:
- Magnolia Walk
ADDITIONAL INFORMATION
Welcome to this charming 3 bedroom, 2 bathroom ranch in the Magnolia Walk community of Rome, built in 2018. Step into the bright and airy open-concept living and dining areas, perfect for entertaining. The spacious kitchen boasts a large breakfast bar, stained wood cabinets, stone countertops, a cozy breakfast room, and a pantry for ample storage. The primary suite features elegant tray ceilings, a luxurious ensuite with double vanities, a separate shower, and a relaxing soaking tub. Two additional generously sized bedrooms share a well-appointed full bathroom. Outside, enjoy the fully fenced backyard from the uncovered patio, offering plenty of green space for outdoor activities. An attached 2-car garage provides additional convenience. Located in the Coosa High School district, this home offers easy access to shopping, dining, and more. Come see it today!
- Type:
- Single Family
- Sq.Ft.:
- 2,009
- Status:
- Active
- Beds:
- 4
- Lot size:
- 0.17 Acres
- Year built:
- 2021
- Baths:
- 3.00
- MLS#:
- 7468993
- Subdivision:
- Walton Creek
ADDITIONAL INFORMATION
Come check out this 2 year old home in a wonderfully friendly Walton Creek neighborhood! Everything in this home is still almost brand new and barely used! A spacious office/flex room greets you as you walk into this home with the entire main floor upgraded with beautiful luxury vinyl flooring! Large open concept living room leads to a lovely kitchen with stainless steel appliances and beautifully upgraded granite countertops and walk-in pantry! Upstairs, you will find an oversized master suite with a double vanity master bathroom complete with granite countertops, and a large walk-in closet! 3 other lovely bedrooms make this home perfect for all families, work from home individuals, or entertaining guests! This community is under 10 minutes away from tons of shopping, restaurants, grocery stores, downtown Rome, and just 10min drive from Berry College! This home is eligible for 100% FHA Financing!
$285,000
23 Windrush Drive NW Rome, GA 30165
- Type:
- Single Family
- Sq.Ft.:
- 1,458
- Status:
- Active
- Beds:
- 3
- Lot size:
- 0.49 Acres
- Year built:
- 1986
- Baths:
- 2.00
- MLS#:
- 10391997
- Subdivision:
- Northwoods
ADDITIONAL INFORMATION
Beautiful three bedroom two bath ranch in the Northwoods subdivision. This home features a spacious eat in kitchen, screened in porch looking out to the level privacy fenced backyard, tons of storage space, and so much more! Armuchee school district. No HOA!
$415,000
211 Rolling Oaks Rome, GA 30165
- Type:
- Single Family
- Sq.Ft.:
- 2,587
- Status:
- Active
- Beds:
- 4
- Lot size:
- 0.7 Acres
- Year built:
- 1987
- Baths:
- 4.00
- MLS#:
- 10390762
- Subdivision:
- Rollingwood
ADDITIONAL INFORMATION
Charming two-story home in Rollingwood, Rome, GA, featuring a 16' x 32' inground pool. Check out two master suites, a newly renovated kitchen with quartz countertops and new appliances. Other features and updates include LVP floors, recessed lights, fireplace, and bay windows. Out back behind the pool, you'll find a large, fenced yard with a 30' x 21' storage building and workshop. The dual zoned HVAC replaced four years ago.
- Type:
- Single Family
- Sq.Ft.:
- n/a
- Status:
- Active
- Beds:
- 3
- Lot size:
- 0.37 Acres
- Year built:
- 1978
- Baths:
- 2.00
- MLS#:
- 10392875
- Subdivision:
- None
ADDITIONAL INFORMATION
Update: New flooring reno and fresh paint make this home a must-see! Charming Ranch-Style Home in West Rome! Welcome to this traditional ranch-style home nestled in the West End school district. This 3-bedroom, 2-bath home offers a seamless one-level living experience with plenty of charm. Key Features: Spacious family room with a stunning stone accent around the (not connected) gas log fireplace, perfect for cozy gatherings. Hardwood, tile, LVP, and laminate flooring throughout, offering both style and low-maintenance care. A bright eat-in kitchen with plenty of storage and space for casual dining. An updated bathroom with a beautiful vanity and walk-in shower. Deck in the back, ideal for outdoor entertaining, overlooking a shaded, fenced backyardCoperfect for relaxing under the trees or letting pets roam freely. A two-car carport with additional driveway space. Separate laundry room for convenience. Special touches throughout, from the thoughtful layout to the inviting living spaces, make this home stand out. Situated on a peaceful street, this home is minutes from downtown Rome's shops, restaurants, and parks. This home is a must-see! Schedule your private tour today!
- Type:
- Single Family
- Sq.Ft.:
- 1,824
- Status:
- Active
- Beds:
- 3
- Lot size:
- 0.94 Acres
- Year built:
- 2003
- Baths:
- 2.00
- MLS#:
- 10390861
- Subdivision:
- The Highlands
ADDITIONAL INFORMATION
Welcome to this beautiful 3-bedroom, 2-bathroom home in the Highlands. With over 1,800 square feet of living space, this home features spacious bedrooms, including a primary suite with vaulted ceilings, a soaking tub & separate shower. The open kitchen boasts granite countertops and overlooks the vaulted living area. Enjoy additional space in the large den and office area downstairs, perfect for a movie room or working at home. Outside, you'll find beautifully landscaped grounds, a screened-in rear porch, and a large patio perfect for outdoor relaxation. The home also includes a two-car garage and ample storage. Don't miss this fantastic opportunity!
$329,900
66 Highlander Trail Rome, GA 30165
- Type:
- Single Family
- Sq.Ft.:
- n/a
- Status:
- Active
- Beds:
- 4
- Lot size:
- 0.61 Acres
- Year built:
- 2005
- Baths:
- 3.00
- MLS#:
- 10371572
- Subdivision:
- Highlands
ADDITIONAL INFORMATION
Welcome to your dream home in the coveted Highlands neighborhood! This stunning residence combines timeless elegance with modern convenience, offering 4 bedrooms, 3 bathrooms, and ample space for both entertaining and unwinding. As you step inside, you'll be greeted by an open-concept living room with soaring vaulted ceilings and a beautiful gas fireplace that serves as the centerpiece of the space. The original hardwood floors flow seamlessly throughout the living, dining and kitchen, adding warmth and character. The spacious kitchen is a chef's delight, featuring a charming breakfast nook with custom bench seating and built-in storage. The nook's wine bottle storage adds a touch of sophistication, making it the perfect spot for morning coffee or casual dining. The owner's suite is conveniently located on the main level, offering a private retreat with double vanities, a separate soaking tub, and a stand-up shower. The fully finished basement expands your living space, complete with a movie room/bonus area, an additional smaller fourth bedroom, a full bath, and a laundry room. Step outside to your private oasisCoa large deck overlooking a privacy-fenced backyard, perfect for summer barbecues or peaceful evenings under the stars. Recent updates include a brand-new architectural roof and a new HVAC unit, ensuring peace of mind for years to come. This home is more than just a place to liveCoit's a place to make memories. DonCOt miss the chance to own this remarkable property in The Highlands!
- Type:
- Mobile Home
- Sq.Ft.:
- 580
- Status:
- Active
- Beds:
- 2
- Year built:
- 1980
- Baths:
- 1.00
- MLS#:
- 10389318
- Subdivision:
- Swan Lake
ADDITIONAL INFORMATION
Adorable fully remodeled mobile home located in Swan Lake Mobile Home Park. This charming 2/1 home is perfect for first time home buyers, down sizing, or investors. New kitchen cabinets. New Laminate Countertops. New LVP flooring throughout. New light fixtures. New interior paint. Newer vinyl siding. Whole home Mini split to heat and cool the entire home. New water heater. HOME IS ON LEASED LAND. LOT RENT IS $550 A MONTH. $20 for trash. Water usage is separate and paid with lot rent. Must past background check through Swan Lake Mobile Home Park prior to purchasing the home. Mobile home may be able to be moved after 5 Years of ownership. Schedule your showing today!
- Type:
- Mobile Home
- Sq.Ft.:
- 960
- Status:
- Active
- Beds:
- 3
- Year built:
- 1985
- Baths:
- 2.00
- MLS#:
- 10389304
- Subdivision:
- Swan Lake
ADDITIONAL INFORMATION
Charming fully remodeled mobile home in Swan Lake Mobile Home Park. Enjoy views of the lake in this beautiful updated 3/2 home. This home features new interior and exterior paint. New mini-split unit to heat and cool the entire home. New LVT flooring throughout. New front porch. New kitchen cabinets. New gas oven/range combo. New dishwasher. New countertops. New lighting throughout. Master bathroom features a tub/shower, new toilet, linen storage and new vanity. Walk-in closets. Guest bathroom has been updated with a fresh surround for tub/shower and new vanity. 2 spacious guestrooms. This home is perfect for first time buyers, investors and everyone in-between! HOME IS ON LEASED LAND. LOT RENT IS $550 A MONTH. $20 for trash. Water usage is separate and paid with lot rent. Must past background check through Swan Lake Mobile Home Park prior to purchasing the home. Mobile home may be able to be moved after 5 Years of ownership. Schedule your showing today!
- Type:
- Single Family
- Sq.Ft.:
- 2,372
- Status:
- Active
- Beds:
- 4
- Lot size:
- 0.21 Acres
- Year built:
- 2024
- Baths:
- 3.00
- MLS#:
- 7465902
- Subdivision:
- Emerald Oaks Estates
ADDITIONAL INFORMATION
Move in ready January 2025! The McGinnis plan in Emerald Oaks Estates by Smith Douglas Homes. Owners love this beautifully designed plan that offers an enormous second-story Owner's suite retreat. Unexpected luxuries on the main level include an open living dining-kitchen concept that opens to a large covered patio. Kitchen has upgraded cabinets, island with pendant lighting, tile backsplash and granite counters. Study on the main level, ideal for work at home space. Vinyl plank flooring throughout the main living areas on main level. The open iron staircase leads to the second story where the primary suite is privately tucked away from three additional bedrooms and a loft. Convenient laundry room on second story. Photos are representative of plan not of actual home being built. Ask about Seller incentives with the use of preferred lender.
- Type:
- Single Family
- Sq.Ft.:
- 2,372
- Status:
- Active
- Beds:
- 4
- Lot size:
- 0.21 Acres
- Year built:
- 2024
- Baths:
- 3.00
- MLS#:
- 10388838
- Subdivision:
- Emerald Oaks Estates
ADDITIONAL INFORMATION
Move in ready January 2025! The McGinnis plan in Emerald Oaks Estates by Smith Douglas Homes. This beautifully designed plan offers an enormous second-story Owner's suite retreat complete with a separate shower and Garden tub with a decorative window above. The McGinnis offers a main level that includes an open living-dining-kitchen concept and a separate dining room! Easy access to a large covered patio with a private backyard. Kitchen has upgraded cabinets, a center island, granite counters and tile backsplash. The staircase leads to the second story where the owner's suite is tucked away from three additional bedrooms and a loft. Convenient laundry room on second story. Photos are representative of plan not of actual home being built. Ask about Seller incentives with the use of preferred lender.
- Type:
- Single Family
- Sq.Ft.:
- 1,404
- Status:
- Active
- Beds:
- 3
- Lot size:
- 0.31 Acres
- Year built:
- 1958
- Baths:
- 1.00
- MLS#:
- 10388017
- Subdivision:
- Cherokee Acres
ADDITIONAL INFORMATION
Discover this charming 3-bedroom, 1-bath ranch-style home has a New Roof and New Glass Cooktop Range and is located in the sought-after Cherokee Acres Subdivision. This 4-sided brick gem is conveniently located near schools, shopping, employment, and transportation, making it an ideal choice for a young family or a retired couple. Enjoy the spacious, fenced backyard-perfect for outdoor gatherings-and beautiful hardwood floors throughout that add warmth and character. Priced to sell, this home won't last long, so schedule your visit today!
- Type:
- Single Family
- Sq.Ft.:
- 1,742
- Status:
- Active
- Beds:
- 2
- Lot size:
- 8.64 Acres
- Year built:
- 1988
- Baths:
- 2.00
- MLS#:
- 10389270
- Subdivision:
- None
ADDITIONAL INFORMATION
Welcome to your serene country retreat at 1825 Big Texas Valley Rd, nestled near the heart of Rome, GA. This expansive property offers the perfect blend of rural tranquility and modern convenience, set on a sprawling lot with stunning views of the surrounding valley and mountains. Whether you're looking for a private escape or a place to grow, this home is an idyllic sanctuary. This beautiful home offers a generous floor plan with multiple living spaces, large windows, and ample natural light throughout. Perfect for family gatherings or entertaining guests. There are 2 bedrooms and 2 bathrooms designed with comfort and relaxation in mind. The primary suite features an updated private bath, oversized walk-in closet and access to the private screened in porch. The fully equipped kitchen boasts modern appliances, ample counter space, gorgeous quartz countertops and plenty of storage - perfect for the home chef. Set on 8 wooded acres, this property offers ample space for either outdoor enthusiasts or those seeking peace and privacy in a lush outdoor setting. Additional Features include a large wrap around porch, sunroom, screened porch, workshop, basement storage and 3 outbuildings. Potential for additional upgrades to suit your personal tastes. Located just outside downtown Rome, this home offers convenient access to schools, shopping, dining, and recreation. Surrounded by the natural beauty of Big Texas Valley, you'll love the serene country living with easy access to modern amenities. Enjoy nearby parks, lakes, hiking trails, and outdoor adventures right at your doorstep. Don't miss your chance to own this beautiful slice of Georgia countryside! Schedule your private tour of 1825 Big Texas Valley Rd today.
- Type:
- Single Family
- Sq.Ft.:
- n/a
- Status:
- Active
- Beds:
- 3
- Lot size:
- 12.61 Acres
- Year built:
- 2008
- Baths:
- 2.00
- MLS#:
- 10383541
- Subdivision:
- Equestrian Farm/None
ADDITIONAL INFORMATION
COMING SOON! Be one of the first to tour this charming 12.6 acre INCOME-PRODUCING farm located just on the outskirts of Rome, GA, home of Berry College and its notable equine program and miles of gorgeous riding trails (trailhead access less than a mile from this farm). LET YOUR HORSES and boarders MAKE YOUR FARM PAYMENTS for you, as you build equity. Originally established and known for years as "Park Your Horse" Stables, this farm was lovingly and expertly curated by its current owners, former Paso Fino owners and enthusiasts, who designed the custom home along with the farm, carefully planning each detail to create a farm that was both easy and practical for its owner/residents to manage. The planning hoped to alleviate any "farm headaches" by addressing all-important needs such as: ample trailer unloading and turn-around in the paddocks, nine well-maintained pastures, three paddocks of which have three-side run-ins to create private stalls in the pastures, water lines run and grading (berms) in place for proper drainage year-round, 5-stalls in "main barn" each with individual dutch-door turnout, wash rack, feed room, tack room, full bath in main barn, solar panel electric throughout farm keeping all horses safe and contained, paved gated main drive access, full-size jumping grassed area (200x400) with jumps at back of farm with drive access and shaded "picnic" are for friends &family to watch the rounds. The nine well-maintained pastures include a "separate" pasture with run-in in the front, perfect for stallions or mare/baby or isolation pasture; the additional 8 pastures are well-maintained ( two have 2-stall mini barns) and there is a central runway for ease of catching and bringing up. Pasture-rotation is a breeze with this layout. The Berry College trails are "around the bend and down the way", you could ride or trailer over to these fantastic trails. The custom home on the property, technically a three bedroom two bath, has ample heated and cooled space in the enormous garage and floored in space above the garage (ready to finish) and could easily be converted to an ideal barn-manager apartment, extended family quarters, or simply used for entertaining as well. There is a two-vehicle covered carport as well, so the number of vehicles to determine best use of space. The custom home was meticulously designed as well, allowing such important features as ADA friendly and one-level living, front of home facing the gorgeous MOUNTAIN VIEWS with access to porch over-looking the farm, pastures and a beautiful picturesque view. Walk out onto porch from either the primary bedroom OR family room to enjoy your coffee and wine and experience one of the prettiest peaceful farm views around. The home is easy-breezy farm living, with 100% hardwood flooring throughout, open floorplan to kitchen with vaulted ceilings, gorgeous granite island and cabinetry and farm views everywhere. The primary bedroom features porch access, walk-in closet, primary en-suite bath, with the other two bedrooms (one currently used as an office) sharing the full bath (located on opposite side of home). There is a large mud-room laundry room off the garage as you enter from that direction as well. The home is filled with light and feels "open and airy" due to the strategic placement of windows facing the barn and mountains. Located on a country road on the outskirts of Rome, GA, farm neighbors abound, yet there is easy access to downtown Rome with its quaint restaurants, shops, pubs not to mention two very large hospitals, and Berry College itself. This area has a "rural" vibe yet is only 20-25 mins to i-75 access which will take you to nearby towns of Calhoun, Dalton, Chattanooga TN, Cartersville Ga then pretty much anywhere on the i-75 north/south corridor, easy to get to horse shows, airports or anywhere on east coast. This is a perfect start-up farm and is ideally suited as a small boarding facility or as a private small farm residence.

The data relating to real estate for sale on this web site comes in part from the Broker Reciprocity Program of Georgia MLS. Real estate listings held by brokerage firms other than this broker are marked with the Broker Reciprocity logo and detailed information about them includes the name of the listing brokers. The broker providing this data believes it to be correct but advises interested parties to confirm them before relying on them in a purchase decision. Copyright 2025 Georgia MLS. All rights reserved.
Price and Tax History when not sourced from FMLS are provided by public records. Mortgage Rates provided by Greenlight Mortgage. School information provided by GreatSchools.org. Drive Times provided by INRIX. Walk Scores provided by Walk Score®. Area Statistics provided by Sperling’s Best Places.
For technical issues regarding this website and/or listing search engine, please contact Xome Tech Support at 844-400-9663 or email us at [email protected].
License # 367751 Xome Inc. License # 65656
[email protected] 844-400-XOME (9663)
750 Highway 121 Bypass, Ste 100, Lewisville, TX 75067
Information is deemed reliable but is not guaranteed.
Rome Real Estate
The median home value in Rome, GA is $185,200. This is lower than the county median home value of $187,000. The national median home value is $338,100. The average price of homes sold in Rome, GA is $185,200. Approximately 44.09% of Rome homes are owned, compared to 45.97% rented, while 9.95% are vacant. Rome real estate listings include condos, townhomes, and single family homes for sale. Commercial properties are also available. If you see a property you’re interested in, contact a Rome real estate agent to arrange a tour today!
Rome, Georgia 30165 has a population of 37,509. Rome 30165 is more family-centric than the surrounding county with 31.92% of the households containing married families with children. The county average for households married with children is 30.78%.
The median household income in Rome, Georgia 30165 is $40,000. The median household income for the surrounding county is $52,388 compared to the national median of $69,021. The median age of people living in Rome 30165 is 37.7 years.
Rome Weather
The average high temperature in July is 89.9 degrees, with an average low temperature in January of 29.4 degrees. The average rainfall is approximately 53.8 inches per year, with 0.9 inches of snow per year.



