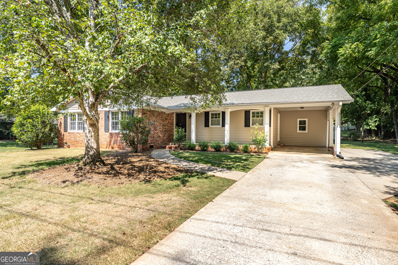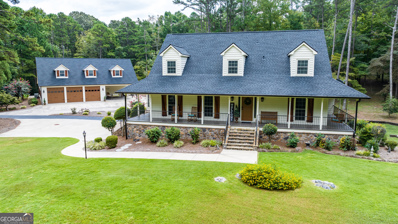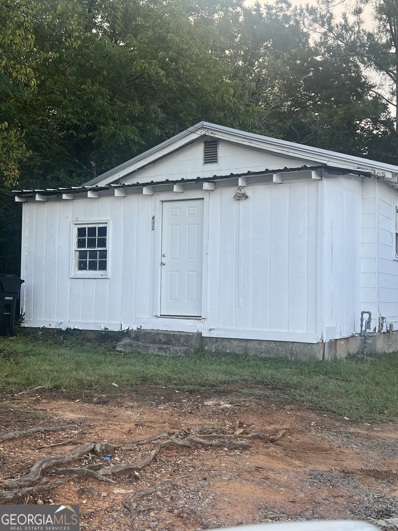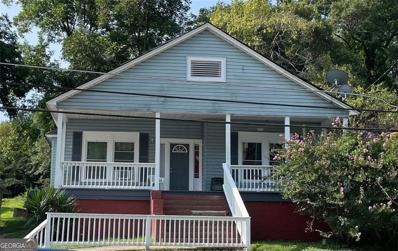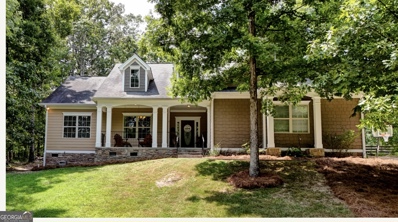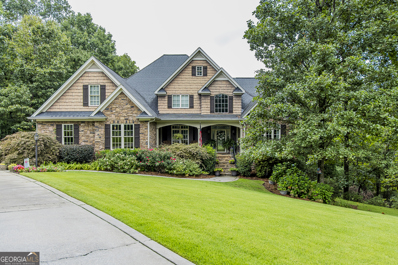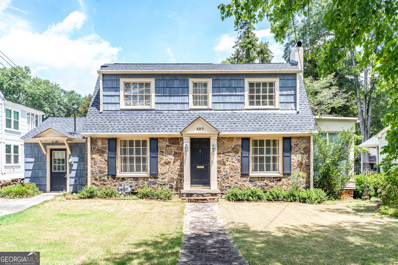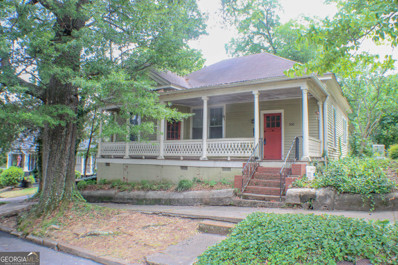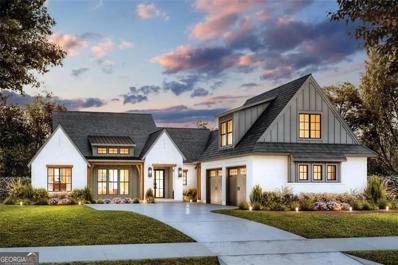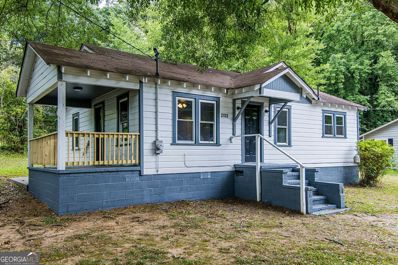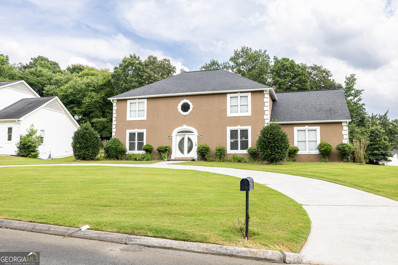Rome GA Homes for Sale
- Type:
- Single Family
- Sq.Ft.:
- 2,336
- Status:
- Active
- Beds:
- 4
- Lot size:
- 0.62 Acres
- Year built:
- 1997
- Baths:
- 3.00
- MLS#:
- 10369709
- Subdivision:
- Maplewood East
ADDITIONAL INFORMATION
Beautiful 4-sided brick house on a level lot. Home has 2 story foyer with hardwoods on main level, great kitchen with ceramic tiles, MASTER ON MAIN with large walk-in closets, nice-sized master bath with double vanity and separate tub/shower. Additionally 3 additional Bedroom upstairs. Home also includes bonus room that can be used as 4th bedroom, 2 car garage, large private fenced backyard and a cozy deck to relax on. Neighborhood Amenities include swim and tennis.
$349,900
18 Cambridge Drive SE Rome, GA 30161
- Type:
- Single Family
- Sq.Ft.:
- 2,569
- Status:
- Active
- Beds:
- 3
- Lot size:
- 1.28 Acres
- Year built:
- 1980
- Baths:
- 3.00
- MLS#:
- 10367757
- Subdivision:
- Twickenham
ADDITIONAL INFORMATION
Welcome to Twickenham Subdivision, where comfort and privacy come together in a peaceful cul-de-sac setting surrounded by nature. This charming home features a spacious living room, a kitchen with Corian countertops, and a versatile den/dining area highlighted by a cozy brick fireplace. The kitchen is well-equipped with all appliances included, along with a large TV in the den for your convenience. Enjoy your mornings and evenings in the screened-in porch, a perfect spot for relaxation. The main level boasts two generous bedrooms, with one offering direct access to the screened porch. The laundry room is thoughtfully designed with built-in cabinets for extra storage. The finished basement is a standout feature, offering a family room with sliding doors that open to the backyard, a large bedroom, and a bathroom adorned with wallpaper that complements the custom-made curtains in the family room. Outside, the well maintained grass and landscaped yard includes an irrigation system. This home truly combines functional living with delightful details. This home is a must-see in person! The combination of spacious living areas, charming details, and the serene setting make it an exceptional find. Schedule a visit to experience the comfort and privacy firsthand-you're sure to be impressed!
$189,900
111 JIM LEE Drive NE Rome, GA 30161
- Type:
- Single Family
- Sq.Ft.:
- 1,856
- Status:
- Active
- Beds:
- 3
- Lot size:
- 0.31 Acres
- Year built:
- 1960
- Baths:
- 2.00
- MLS#:
- 10367716
- Subdivision:
- Briarwood
ADDITIONAL INFORMATION
Step into comfort with this delightful ranch home located in a serene Rome, GA neighborhood. Featuring 3 bedrooms, 1.5 baths, and an expansive bonus room, this home combines functionality with cozy living. As you enter, the welcoming living room leads you through one of two openings into the heart of the home-a bright kitchen and dining area. The kitchen boasts pristine white cabinets, granite countertops, and is ready for appliances to complete its modern appeal. Adjacent to the kitchen is a convenient laundry room, neatly tucked away. The dining area serves as a gateway to the sizable bedrooms, one of which includes a handy half bath. A full bath caters to the needs of family and guests. Beyond the kitchen and dining area lies an impressively large bonus room, perfect for a family den or entertainment space, opening up to a private fenced backyard with a shed. The wooden fence encloses a peaceful retreat ideal for relaxation or gatherings. Throughout the home, updated LED light fixtures and LVP flooring ensure durability and easy maintenance, while the exterior's brick facade underscores classic charm. Nestled in a wooded lot within a friendly neighborhood, this home is ideally suited for all stages of life, offering both privacy and community warmth. This property is a perfect blend of comfort, convenience, and serene living-ready to be called your new home.
$369,800
3 Bray Road SE Rome, GA 30161
- Type:
- Single Family
- Sq.Ft.:
- 2,019
- Status:
- Active
- Beds:
- 3
- Lot size:
- 0.4 Acres
- Year built:
- 1966
- Baths:
- 2.00
- MLS#:
- 10367035
- Subdivision:
- Maplewood
ADDITIONAL INFORMATION
You won't want to miss this beautifully renovated home in Maplewood subdivision. This 3 bedroom, 2 bathroom home has beautiful hardwood floors, updated electrical and plumbing, a completely remodeled kitchen, and new paint throughout! The back patio is great for grilling out, entertaining and relaxing. The large back yard is great for all kinds of activities and has a nice size storage shed that could double as a workshop.
$949,000
131 Hine Road SE Rome, GA 30161
- Type:
- Single Family
- Sq.Ft.:
- 3,975
- Status:
- Active
- Beds:
- 3
- Lot size:
- 10.2 Acres
- Year built:
- 1986
- Baths:
- 4.00
- MLS#:
- 10364299
- Subdivision:
- None
ADDITIONAL INFORMATION
Stunning 3-Bedroom Home with Detached Garage and Apartment on 10.2 Acres Welcome to your private retreat! This exceptional property offers the perfect blend of luxury and tranquility, situated on 10.2 acres of serene land. The main residence, a spacious 3-bedroom, 3.5-bathroom home, boasts 3,900 square feet of elegant living space designed for comfort and style. As you step inside, you'll be greeted by an open and inviting floor plan featuring high ceilings, and an abundance of natural light. The kitchen is open and prefect for entertaining. The adjacent dining area and living room provide a warm, welcoming atmosphere, with a cozy fireplace and easy access to the expansive outdoor spaces. The luxurious master suite is a true sanctuary, complete with en-suite bathroom featuring a shower and dual vanities. Two additional bedrooms and a bath on the upper floor with a loft area perfect for an office or extra sitting area for family or guests. The finished basement adds a versatile space that can be tailored to your needs-be it a home theater, game room, or gym. For those in need of extra storage or workspace, the property includes a massive 2,900 square foot detached garage. Above the garage is a fully-appointed 1-bedroom, 1-bathroom apartment, perfect for guests, in-laws, or as a potential rental unit. Outside, you'll find beautifully manicured grounds and expansive outdoor living areas ideal for relaxation or hosting gatherings. The 10.2-acre lot ensures complete privacy, allowing you to enjoy nature in your own backyard. This property is on 2 parcels, K15Z 018 (5.18 acres) and L15 093 (5.02 acres) This property offers the ultimate in luxury, space, and privacy. Schedule a showing today to experience all that this remarkable home has to offer!
$255,000
25 Brooke Court SE Rome, GA 30161
- Type:
- Single Family
- Sq.Ft.:
- 1,202
- Status:
- Active
- Beds:
- 3
- Lot size:
- 0.18 Acres
- Year built:
- 2023
- Baths:
- 2.00
- MLS#:
- 10363589
- Subdivision:
- Longbrooke
ADDITIONAL INFORMATION
Move-In Ready 3-Bedroom Ranch in Longbrooke neighborhood in Rome! Why wait for a new build when you can move right into this like-new, beautifully maintained 3-bedroom, 2-bath ranch home in the sought-after Longbrooke neighborhood? Built in 2023, this home offers modern living with all the perks of new construction without the wait! Step inside to discover an open-concept living space that seamlessly connects the kitchen, dining, and living areas, making it perfect for entertaining or family gatherings. The home boasts ample storage space with a multitude of closets, including two in the primary bedroom, ensuring everything has its place. The kitchen comes fully equipped, and with the purchase, you'll also receive the refrigerator, washer, dryer, and blinds, just move in and start enjoying your new home. Outside, you'll love the flat lot with established landscaping, providing a serene and private space for outdoor activities or simply relaxing in your new backyard. Don't miss your chance to own this turnkey property in one of Rome's most desirable communities. Schedule your showing today!
$89,000
412 E 12th Street Rome, GA 30161
- Type:
- Single Family
- Sq.Ft.:
- n/a
- Status:
- Active
- Beds:
- 2
- Lot size:
- 0.22 Acres
- Year built:
- 1945
- Baths:
- 1.00
- MLS#:
- 10363652
- Subdivision:
- None
ADDITIONAL INFORMATION
GREAT investment opportunity! This is a single family home. It contains 2 bedrooms and 1 bathroom.
$185,000
2 McGinnis Drive SE Rome, GA 30161
- Type:
- Single Family
- Sq.Ft.:
- 1,024
- Status:
- Active
- Beds:
- 3
- Lot size:
- 0.45 Acres
- Year built:
- 1945
- Baths:
- 2.00
- MLS#:
- 10362030
- Subdivision:
- Kingston Heights
ADDITIONAL INFORMATION
Check out this cozy home in the Model School District. Tucked back beneath the trees you will find this move in ready home with hardwood floors, fresh paint and updated bathrooms. Located on a dead end street. Sit on your covered front porch and get ready for the fall weather approaching or grilling in your private back yard. The crawlspace is large enough to store your lawnmower, etc.This home is priced to sale. Call today for a showing. Property is being sold as-is.
$179,000
9 Butler Street SW Rome, GA 30161
- Type:
- Single Family
- Sq.Ft.:
- n/a
- Status:
- Active
- Beds:
- 4
- Lot size:
- 0.15 Acres
- Year built:
- 1940
- Baths:
- 2.00
- MLS#:
- 10362061
- Subdivision:
- None
ADDITIONAL INFORMATION
This charming 4-bedroom, 1.5-bathroom home features beautifully refinished hardwood floors in the bedrooms and new, easy-to-clean linoleum in the kitchen and hallways. The remodeled bathrooms offer modern updates, while new windows and ceiling fans enhance comfort and energy efficiency. Electrical systems have been updated to meet current codes, ensuring safety and reliability.
$499,900
6 Hideaway Drive NE Rome, GA 30161
- Type:
- Single Family
- Sq.Ft.:
- 2,948
- Status:
- Active
- Beds:
- 4
- Lot size:
- 0.73 Acres
- Year built:
- 2009
- Baths:
- 4.00
- MLS#:
- 10360546
- Subdivision:
- Timber Ridge
ADDITIONAL INFORMATION
Great home in great neighborhood! Fabulous craftsman plan on quiet cul-de-sac! Partially wooded .73 acre lot. 4 bedrooms, 3 1/2 baths in this split design. Hardwoods galore! Open great room, kitchen & breakfast area. Stainless appliances. Lots of granite! Large separate dining. Loads of cabinets in kitchen, built in bookcases in great room. Spacious main bedroom, double walk in closets, double vanity, whirlpool tub, & roomy separate tile shower. Laundry room off of hall to Big garage w insulated doors & new garage door openers. Upstairs features bedroom & full bath with plenty of storage! Alarm. Relax on the front porch, chill & grill on the back deck with covered porch! Seller transferring & would love to move this special home with them! If you are looking for a true "home" this is it! Recently measured by appraiser, 2948 sft. Although it feels larger! Call today For your personal tour!
$189,900
102 E 9th Street SW Rome, GA 30161
- Type:
- Single Family
- Sq.Ft.:
- 1,170
- Status:
- Active
- Beds:
- 2
- Lot size:
- 0.17 Acres
- Year built:
- 1920
- Baths:
- 1.00
- MLS#:
- 10356061
- Subdivision:
- None
ADDITIONAL INFORMATION
$10,000 price improvement! Looking for a completely renovated home that won't break the bank? Here's your chance! Great two bedroom one bath home within five minutes to downtown Rome. Open concept from kitchen to living area. LVP flooring throughout. Stainless appliances. Hugh bathroom with double vanity. Large covered front porch. Don't sleep on this one! Home is currently tenant occupied. Please do not disturb the tenants!
- Type:
- Single Family
- Sq.Ft.:
- 1,362
- Status:
- Active
- Beds:
- 3
- Lot size:
- 6.78 Acres
- Year built:
- 1961
- Baths:
- 2.00
- MLS#:
- 10356065
- Subdivision:
- None
ADDITIONAL INFORMATION
Looking for a move in ready - absolutely beautiful and peaceful home setting? Completely remodeled 3 bedroom, 2 bath home in the Model School District. Practically a new home which features: new luxury vinyl flooring throughout, new electrical, plumbing, roof, heating and air, cabinets and vanities and much more. Home was a complete rehab! Fenced in pasture with small pond, barn, well house (if needed) and storage building all on 6.78 acres. Existing easement along driveway, new survey completed May 2023.
- Type:
- Single Family
- Sq.Ft.:
- 1,338
- Status:
- Active
- Beds:
- 3
- Lot size:
- 0.26 Acres
- Year built:
- 1930
- Baths:
- 1.00
- MLS#:
- 7436956
- Subdivision:
- n/a
ADDITIONAL INFORMATION
Calling all investors! Here's a great opportunity to add to your portfolio! This home is five minutes from downtown Rome and is in need of a full rehab.
- Type:
- Single Family
- Sq.Ft.:
- 5,610
- Status:
- Active
- Beds:
- 4
- Year built:
- 2005
- Baths:
- 5.00
- MLS#:
- 10349070
- Subdivision:
- The Village At Maplewood
ADDITIONAL INFORMATION
B U Y E R B O N U S: Seller will pre-pay Buyer's first year HOA fee upon Closing!!! Absolutely wonderful 4-sided brick, 4BR/4.5BA cottage at The Village at Maplewood. Custom built by Jeff Brooks/Brooks Building Group, it has so many special features and upgrades it's hard to know where to begin. Everything about it is terrific--construction-wise, layout-wise and property-wise. It's the only cottage at The Village on a double lot. The only cottage with a lower level (that's finished to the hilt). The only cottage with an elevator. The only cottage with a 3-car garage. And the only cottage of its size (5610 sq. feet per appraiser--3376 sq. feet on the main level and 2234 finished sq feet on the lower level). The MAIN LEVEL includes a nice foyer that leads into an open concept kitchen/living/dining area that's so expansive and welcoming it literally stops you in your tracks. The great room has a vaulted ceiling, gas fireplace and built-in bookcases. The dining area has plenty of room to accommodate seating for 12 or more. The large kitchen--which is open to the living/dining area--features granite countertops, stainless steel appliances, a breakfast bar and pantry. A bright sunroom with radiant heated floors is located just off the great room. There's also a gorgeous, paneled den/game room with a fireplace, built-in cabinets and an indoor KitchenAid gas grill...and a screened porch overlooking back yard. The MAIN SUITE, which is its own wing of the house, includes two main baths--both with walk in closets with custom cabinetry and one with radiant heated floors--and a huge bedroom with sitting area. The secondary bedrooms are both a nice size...one has a full tile bath and the other has a half bath with full size, stackable Speed Queen washer and dryer. (There's also a big laundry room downstairs.) FEATURES throughout the house include 10'+ ceilings, double crown moldings, pristine heart pine floors, gorgeous solid wood doors, plantation shutters and wainscoting. The LOWER LEVEL--which can be accessed by either a stunning paneled elevator or rear stairs off the game room, includes a large bedroom with walk-in closet...full bath...office...fitness room...big laundry room with custom cabinets...craft room...mechanical room and tons of storage. The OUTDOOR SPACE is very private and includes a lower level patio and huge back yard (that's maintained by the HOA). There are two driveways...one at the front of the home and a second that leads down to a three car GARAGE. From a MECHANICAL STANDPOINT there are 3 HVAC systems, 2 electric panels and a tankless hot water heater. This is truly a one-of-a-kind home in which no attention to detail was overlooked, resulting in a comfortable home of the highest quality that's in impeccable condition. The Village at Maplewood is an attractive, well-maintained active adult community offering amenity-filled, maintenance-free living just minutes from downtown Rome. Monthly HOA fee = $819 which includes: water/sewer/trash pick-up; limited exterior maintenance (such as scheduled roof replacement, exterior painting, etc); landscaping; clubhouse/fitness center/pool/ tennis/pickle ball courts; termite & pest control and insurance on common elements. At closing Buyer pays $1638 (equivalent of 2 months HOA fee) to the Village at Maplewood Homeowners Association as working capital/initiation fee.
$324,900
11 Vassar Drive SE Rome, GA 30161
- Type:
- Single Family
- Sq.Ft.:
- n/a
- Status:
- Active
- Beds:
- 3
- Lot size:
- 0.28 Acres
- Year built:
- 1945
- Baths:
- 4.00
- MLS#:
- 10350436
- Subdivision:
- None
ADDITIONAL INFORMATION
This home has unique architectural style unusual for the time it was built (1945) in Collinwood Park in East Rome. It's hard to appreciate the workmanship in the coffered ceilings and chair rail trim unless you see it. You step down from the entrance into an open living room with hardwood floors, fireplace, sliding glass doors to patio and sunroom at the front of the living room. The large, eat in, kitchen has tile floors, white cabinets, granite countertops, tile backsplash and gas stove. The large formal dining room has hardwood floors, built-in corner corner cabinet and coffered ceilings. Large master bedroom has bath with jetted tub and separate shower. Two additional bedrooms upstairs and full bathroom with tub/shower. Basement has 1 bathroom, storage area and one car garage. Back yard has rock terraced areas and fencing. Call for appointment to see this home in the desirable Old East Rome area! !
- Type:
- Single Family
- Sq.Ft.:
- 6,813
- Status:
- Active
- Beds:
- 5
- Lot size:
- 0.77 Acres
- Year built:
- 2006
- Baths:
- 5.00
- MLS#:
- 10347225
- Subdivision:
- Edenfield Estates
ADDITIONAL INFORMATION
Welcome home to this custom-built 5 bedroom, 4.5 bathroom home in the serene Edenfield Estates subdivision. This home spans an impressive 6,813 square feet, offering an exquisite blend of luxury, space, and comfort. With meticulous attention to detail and high-end finishes throughout, this property boasts sophisticated living. As you step through the front entrance, you are greeted by a beautiful foyer that sets the tone for the rest of the home. The spacious living areas feature high ceilings, abundant natural light, and custom finishes, great for both entertaining and everyday living. The kitchen is equipped with top-of-the-line appliances, custom cabinetry, and plenty of countertop and cabinet space. Whether you're a gourmet chef or simply enjoy casual cooking, this kitchen caters to all your culinary needs with style and efficiency. This home features five sizable bedrooms. The primary suite is on the main level and is a haven of relaxation with a large spa-like en-suite bathroom featuring a soaking tub, a walk-in shower, a walk-in closet and dual vanities. The additional 4.5 bathrooms are equally well-appointed, offering comfort and luxury for family and guests alike. Beyond the bedrooms, this home offers a variety of functional spaces. From a dedicated home office to a formal dining room, each space is thoughtfully crafted to enhance your lifestyle. The fully finished basement is a highlight of this home, offering a theater room for movie nights, a second kitchen for convenience, and a second large porch overlooking the pristine pool-perfect for leisure or entertainment. The basement includes an extra bedroom and one full bathroom, as well as an attached third garage with entry access to the third level, making it an ideal in-law suite or guest quarters. Enjoy movie nights in the media room, host gatherings in the spacious family room, or relax in the beautifully landscaped outdoor areas. The outdoor oasis includes an elegant stone-lined pool and a two-story (198 square foot) pool house featuring a mini bar and a full bathroom, ideal for hosting pool parties or unwinding in your very own private sanctuary. Included with the sale of this property are two additional lots (Tax ID#: I16W-095C & I16W-095E) on either side of the home, offering even more privacy and potential for expansion or even investment opportunities. This unique feature significantly enhances the property's value and appeal. Schedule your private showing today and experience this exceptional property firsthand!
$378,000
25 Seay Drive SE Rome, GA 30161
- Type:
- Single Family
- Sq.Ft.:
- 2,158
- Status:
- Active
- Beds:
- 4
- Lot size:
- 0.69 Acres
- Year built:
- 2004
- Baths:
- 3.00
- MLS#:
- 10347207
- Subdivision:
- Ferry Crossing Sub
ADDITIONAL INFORMATION
4B/3B PLUS BONUS SPACE! Back on the market after cancelled contract! Come and step into this freshly renovated home, situated in the highly sought after Ferry Crossing subdivision. This home features a refinished custom country kitchen with brand new quartz countertops, new backsplash, new kitchen sink and faucets, brand new ceiling fans and light fixtures, remodeled guest and master bathrooms with luxury vinyl plank flooring installed, and new double vanity in master. The back porch has been refinished with new exterior fan, brand new screens, and stained to protect against the elements. The entire home has been freshly painted and cleaned. Worried about big ticket items? A brand-new water heater was installed in July 2024, and the double HVAC system is 18 months old. This home is ready for its new life with your family today. Local school capture is Johnson/Model district. Less than 20 minutes to the Battery Cell Georgia Project in Cartersville!
- Type:
- Single Family
- Sq.Ft.:
- 1,259
- Status:
- Active
- Beds:
- 2
- Lot size:
- 0.22 Acres
- Year built:
- 1930
- Baths:
- 1.00
- MLS#:
- 10349430
- Subdivision:
- None
ADDITIONAL INFORMATION
Newly renovated home minutes from amenities, downtown, and hospital in Rome. Brand new roof, flooring, granite countertops, HVAC, plumbing, and electrical. The modern upgrades are evident throughout, especially with the stunning granite countertops that add a touch of luxury to the kitchen. The bay window in the living room is a delightful feature, flooding the space with natural light and offering a charming view. One of the standout aspects is the spacious private lot, which provides ample outdoor space for gardening, entertaining, or simply enjoying some quiet time. Inside, the flexible space offers endless possibilities, whether you need a home office, playroom, or additional living area, it can easily adapt to your needs. Additionally, the storage basement is a fantastic bonus, providing ample room for all your storage needs or even a potential workshop area. This home is a perfect blend of modern comfort and practical features. Highly recommended for anyone seeking a move-in-ready gem in Rome! Seller is willing to entertain any and all requests put in the purchase offer.
$339,800
507 E 10th Street SE Rome, GA 30161
- Type:
- Single Family
- Sq.Ft.:
- 2,108
- Status:
- Active
- Beds:
- 3
- Lot size:
- 0.17 Acres
- Year built:
- 1942
- Baths:
- 3.00
- MLS#:
- 10336278
- Subdivision:
- Old East Rome
ADDITIONAL INFORMATION
Welcome to this beautiful 3 bed, 2.5 bath home in historic Old East Rome. This home has been very well maintained and features hardwood floors, granite countertops, and tile bathrooms. Enjoy the oversized primary bedroom, fenced yard, large deck, and a sunroom perfect for relaxation. The property also includes an outbuilding and a newer roof. It is very spacious with over 2,100 square feet, ideal for comfortable living and entertaining!
$349,000
308 E 5th Avenue Rome, GA 30161
- Type:
- Single Family
- Sq.Ft.:
- 2,244
- Status:
- Active
- Beds:
- 3
- Lot size:
- 0.15 Acres
- Year built:
- 1940
- Baths:
- 3.00
- MLS#:
- 10336177
- Subdivision:
- Downtown
ADDITIONAL INFORMATION
Great downtown property! Want to put your touches on an excellent downtown home? Look no further. This home features a detached building and a spacious backyard. The interior features high ceilings, spacious rooms, and a claw foot tub. Don't let this one pass you by!
$252,500
2 E Valley Road NE Rome, GA 30161
- Type:
- Single Family
- Sq.Ft.:
- 1,631
- Status:
- Active
- Beds:
- 3
- Lot size:
- 0.34 Acres
- Year built:
- 1960
- Baths:
- 2.00
- MLS#:
- 10333406
- Subdivision:
- North Hills
ADDITIONAL INFORMATION
Sellers are relocating, and Highly Motivated. Spacious Brick Ranch, over full unfinished basement. The Kitchen has plank tile floor and is very opened. It includes a gas oven/range with stainless dishwasher, refrigerator, and microwave. Also a Pantry. Nice case opening between the living-room and kitchen, really opens the living area for your family and friends gatherings. Off the kitchen is a large screen porch, overlooking your simi-private, fully fenced backyard. The bedrooms have ample closet space. The master bedroom has a private bath tile bath, with walk-in shower. The bath in the hall, is oversized with a deep linen closet. Two of the Bedrooms have hardwood floors, and the third is carpet. The third bedroom would make a great office space and is on the opposite end of the house, which would be a desirable space for an office, workout room, etc. The Large Laundry room is on the back of the home, near the back door and very convenient if working outside. The fenced backyard has a double gate, patio, and an outbuilding for extra storage. The screen porch opens to a deck and terraces down to the backyard. Covered parking with awning, and a parking pad.
$1,250,000
3810 Chulio Road SE Rome, GA 30161
- Type:
- Single Family
- Sq.Ft.:
- 3,200
- Status:
- Active
- Beds:
- 5
- Lot size:
- 8.8 Acres
- Year built:
- 2024
- Baths:
- 5.00
- MLS#:
- 7411212
- Subdivision:
- none
ADDITIONAL INFORMATION
TO BE BUILT!!! Nestled on over 8.8 acres of pristine land at the Taylorsville/Floyd line off Euharlee Rd, this exceptional property presents a rare opportunity for a custom-built retreat by C&B Construction Group. Boasting approximately 3200 square feet of living space, this modern farmhouse design will feature 5 bedrooms and 4.5 bathrooms. Enjoy the ultimate in outdoor living with an expansive outdoor kitchen and fireplace, perfect for entertaining against the backdrop of scenic views. The option for a $100,000 pool upgrade enhances the luxurious lifestyle this home promises. Safety and convenience are paramount with a concrete safe room, providing peace of mind during storms. The exterior showcases a blend of durable materials including hardy plank and brick, complemented by energy-efficient Pella windows. A three-car garage, a rarity in many homes, is standard here, ensuring ample space for vehicles and storage. The property offers a concrete driveway with the option for a gated entrance, enhancing privacy and security. This custom-built home with land is surrounded by other prestigious custom homes on large tracts. With a septic sewer system and well water, this slab home promises both modern comfort and rural tranquility.
$1,250,000
3810 Chulio Rd. SE Rome, GA 30161
- Type:
- Single Family
- Sq.Ft.:
- 320
- Status:
- Active
- Beds:
- 5
- Lot size:
- 8.8 Acres
- Year built:
- 2024
- Baths:
- 5.00
- MLS#:
- 10327393
- Subdivision:
- None
ADDITIONAL INFORMATION
TO BE BUILT!!! Nestled on over 8.8 acres of pristine land at the Taylorsville/Floyd line off Euharlee Rd, this exceptional property presents a rare opportunity for a custom-built retreat by C&B Construction Group. Boasting approximately 3200 square feet of living space, this modern farmhouse design will feature 5 bedrooms and 4.5 bathrooms. Enjoy the ultimate in outdoor living with an expansive outdoor kitchen and fireplace, perfect for entertaining against the backdrop of scenic views. The option for a $100,000 pool upgrade enhances the luxurious lifestyle this home promises. Safety and convenience are paramount with a concrete safe room, providing peace of mind during storms. The exterior showcases a blend of durable materials including hardy plank and brick, complemented by energy-efficient Pella windows. A three-car garage, a rarity in many homes, is standard here, ensuring ample space for vehicles and storage. The property offers a concrete driveway with the option for a gated entrance, enhancing privacy and security. This custom-built home with land is surrounded by other prestigious custom homes on large tracts. With a septic sewer system and well water, this slab home promises both modern comfort and rural tranquility.
- Type:
- Single Family
- Sq.Ft.:
- 936
- Status:
- Active
- Beds:
- 2
- Lot size:
- 0.15 Acres
- Year built:
- 1952
- Baths:
- 1.00
- MLS#:
- 10325675
- Subdivision:
- None
ADDITIONAL INFORMATION
This completely remodeled 2-bedroom, 1 bath bungalow is perfect for first time home buyers or someone looking to downsize. The remodeled kitchen features stainless steel appliances and al hardwood floors throughout. With new electrical and plumbing, a beautifully renovated tiled bathroom, freshly painted interior and exterior, new windows, HVAC, and roof, this home is ready for you.
$495,000
47 Dover Drive SE Rome, GA 30161
- Type:
- Single Family
- Sq.Ft.:
- 4,036
- Status:
- Active
- Beds:
- 5
- Lot size:
- 0.45 Acres
- Year built:
- 1995
- Baths:
- 4.00
- MLS#:
- 10323008
- Subdivision:
- HAMPTON EAST
ADDITIONAL INFORMATION
Custom Built home owned by same family since built. Located in highly desirable Hampton East on nice corner lot. Swim and Tennis community with great community involvement. Home has two primary suites one upstairs and one down.Either could be used for in-laws. Beautiful large foyer with dual curved staircase with custom built chandelier. Kitchen has been remodeled with new cabinets, soft close drawers, breakfast area and stainless steel appliances. All rooms have high ceilings and easily accessed baths and showers. Upstairs has 4 large bedrooms including a second primary suite. Lots of room with a private office or sitting area. Sunroom offers great sitting or entertainment area.

The data relating to real estate for sale on this web site comes in part from the Broker Reciprocity Program of Georgia MLS. Real estate listings held by brokerage firms other than this broker are marked with the Broker Reciprocity logo and detailed information about them includes the name of the listing brokers. The broker providing this data believes it to be correct but advises interested parties to confirm them before relying on them in a purchase decision. Copyright 2024 Georgia MLS. All rights reserved.
Price and Tax History when not sourced from FMLS are provided by public records. Mortgage Rates provided by Greenlight Mortgage. School information provided by GreatSchools.org. Drive Times provided by INRIX. Walk Scores provided by Walk Score®. Area Statistics provided by Sperling’s Best Places.
For technical issues regarding this website and/or listing search engine, please contact Xome Tech Support at 844-400-9663 or email us at [email protected].
License # 367751 Xome Inc. License # 65656
[email protected] 844-400-XOME (9663)
750 Highway 121 Bypass, Ste 100, Lewisville, TX 75067
Information is deemed reliable but is not guaranteed.
Rome Real Estate
The median home value in Rome, GA is $185,200. This is lower than the county median home value of $187,000. The national median home value is $338,100. The average price of homes sold in Rome, GA is $185,200. Approximately 44.09% of Rome homes are owned, compared to 45.97% rented, while 9.95% are vacant. Rome real estate listings include condos, townhomes, and single family homes for sale. Commercial properties are also available. If you see a property you’re interested in, contact a Rome real estate agent to arrange a tour today!
Rome, Georgia 30161 has a population of 37,509. Rome 30161 is more family-centric than the surrounding county with 31.92% of the households containing married families with children. The county average for households married with children is 30.78%.
The median household income in Rome, Georgia 30161 is $40,000. The median household income for the surrounding county is $52,388 compared to the national median of $69,021. The median age of people living in Rome 30161 is 37.7 years.
Rome Weather
The average high temperature in July is 89.9 degrees, with an average low temperature in January of 29.4 degrees. The average rainfall is approximately 53.8 inches per year, with 0.9 inches of snow per year.



