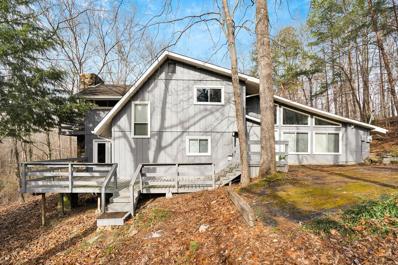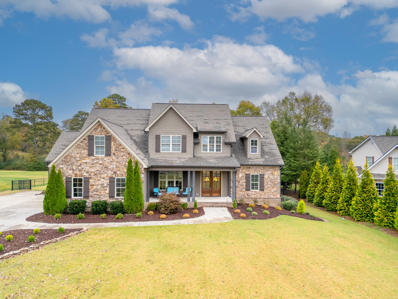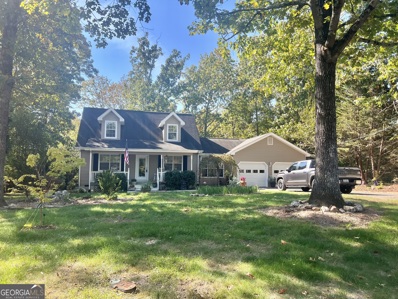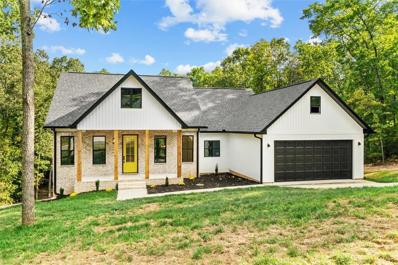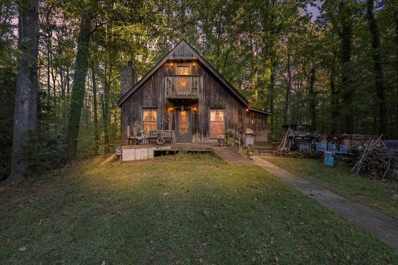Rocky Face GA Homes for Sale
- Type:
- Single Family
- Sq.Ft.:
- 1,494
- Status:
- Active
- Beds:
- 4
- Lot size:
- 2.74 Acres
- Year built:
- 1965
- Baths:
- 2.00
- MLS#:
- 10446271
- Subdivision:
- WESTSIDE 8000 AC
ADDITIONAL INFORMATION
Country comfort meets poolside paradise! Tucked away on 2.74 peaceful acres, this move-in-ready Rocky Face charmer checks all the boxes. Recent updates shine throughout the 1,800 sq ft layout, from the modernized kitchen and new double-pane windows to a well-maintained septic system. Dive into summer fun in the spectacular 20x40 inground pool, or unwind in one of 4 spacious bedrooms and 2 full baths. Appliances stay, making your move even easier. With no HOA hassles and just minutes from downtown Dalton and I-75, you get the best of both worlds. Don't let this one slip away - your dream home is calling!
- Type:
- Single Family
- Sq.Ft.:
- 1,416
- Status:
- Active
- Beds:
- 3
- Lot size:
- 0.72 Acres
- Year built:
- 2000
- Baths:
- 2.00
- MLS#:
- 10445676
- Subdivision:
- None
ADDITIONAL INFORMATION
SELLER IS OFFERING $3,000 FLOORING CREDIT!! Welcome to your new home! This charming 3-bedroom, 2-bathroom home holds 1,416 square feet and is located in a desirable area, featuring a fenced-in backyard, storage shed building, and oversized garage. This home has undergone significant updates, including a new roof installed less than three years ago and a new HVAC system that was also installed within the last three years. Call to schedule a showing so you don't miss your chance to own this amazing home!
- Type:
- Single Family
- Sq.Ft.:
- 1,836
- Status:
- Active
- Beds:
- 3
- Lot size:
- 0.85 Acres
- Year built:
- 1976
- Baths:
- 2.00
- MLS#:
- 1504207
- Subdivision:
- Green Valley
ADDITIONAL INFORMATION
Beautifully wooded lot almost an acre in a highly desirable area in Rocky Face, GA This 3 bedroom 2 bath one level home has had only three owners and was designed by architect Lowell Kirkman The home offers a beautiful Stone fireplace that is centered in the living area, floor to ceiling. Kitchen is quaint and offers easy access for cooking with nice granite countertops. The front entrance stairway, the back deck, and another deck in the large fenced in side yard have been recently rebuilt and finished. The corner lot has double street frontage. The home has original Andersen Windows throughout as well as 2 whole house fans. Carpet is Silver Creek high end wool that can last 20+ years. Coretec waterproof LVT in Kitchen, Laundry area, and Bathrooms Attached 2 car garage has an extra space for workshop and storage. Roof is 15 years old, Hot water heater is only 8 years old
Open House:
Sunday, 2/16 2:00-4:00PM
- Type:
- Single Family
- Sq.Ft.:
- 2,000
- Status:
- Active
- Beds:
- 3
- Lot size:
- 0.63 Acres
- Year built:
- 2024
- Baths:
- 2.00
- MLS#:
- 1504008
ADDITIONAL INFORMATION
New Construction 3BD/2BA home in desirable Rocky Face! This home features a spacious living room, open kitchen with ample cabinets & island, 9 foot ceilings, a split bedroom layout, master bath with tiled shower! Located in a great school district and convenient to Chattanooga or Dalton!
- Type:
- Single Family
- Sq.Ft.:
- 2,600
- Status:
- Active
- Beds:
- 3
- Lot size:
- 1.19 Acres
- Year built:
- 1974
- Baths:
- 3.00
- MLS#:
- 1503553
- Subdivision:
- Blue Mountain Ests
ADDITIONAL INFORMATION
Experience the Retro-Chic atmosphere of this 70's style home. This inviting 3 bedroom 2.5 bath home has everything you need for a comfortable lifestyle. The great room showcases a cozy rock fireplace. Upstairs you will find the master suite that offers a tranquil retreat, complete with a vaulted tongue and groove ceiling & a remodeled bathroom with custom tiled walk in shower. To complete the experience, there is a private balcony off of the master that invites you to enjoy the refreshing outdoors. Call to see this great home in person!
- Type:
- Single Family
- Sq.Ft.:
- 1,100
- Status:
- Active
- Beds:
- 3
- Lot size:
- 0.64 Acres
- Year built:
- 1959
- Baths:
- 2.00
- MLS#:
- 1503101
ADDITIONAL INFORMATION
Looking for peaceful country living with the perks of city convenience? This 3-bedroom, 1.5-bath home with bonus room on a spacious 0.64-acre lot offers just that! Nestled in a quiet, private setting with no restrictions, this property gives you the freedom to enjoy gardening, raise chickens for fresh eggs, and make the land truly yours. Located in the desirable Westside community, this home is perfect for a young family seeking a cozy starter home or empty nesters looking to downsize while staying connected to nature. With grocery stores and shopping only 10 minutes away, you can savor the serenity of the countryside without sacrificing modern conveniences. This home truly offers the best of both worlds—comfort, privacy, and accessibility. Don't miss the opportunity to make it your own! If Down Payments are difficult to come by then take advantage of a home where 100% financing is available. No Down Payment makes this home affordable for every family.(Stove to be installed this week)
- Type:
- Single Family
- Sq.Ft.:
- 1,292
- Status:
- Active
- Beds:
- 3
- Lot size:
- 0.9 Acres
- Year built:
- 2021
- Baths:
- 2.00
- MLS#:
- 1502858
ADDITIONAL INFORMATION
This charming 3-bedroom, 2-bathroom property offers the perfect blend of comfort and modern style. Enjoy an open-concept kitchen and living room with beautiful granite countertops—ideal for family gatherings or entertaining guests. The spacious layout also includes a convenient laundry room and a two-car garage for added convenience. Step outside to your private deck, perfect for relaxing or hosting BBQs. Located in the peaceful neighborhood of Rocky Face, GA, this home offers both privacy and accessibility. Don't miss out on this fantastic opportunity to own a beautiful home in a sought-after location. Schedule your tour today!
- Type:
- Single Family
- Sq.Ft.:
- 1,783
- Status:
- Active
- Beds:
- 2
- Lot size:
- 2.48 Acres
- Year built:
- 1973
- Baths:
- 2.00
- MLS#:
- 1502726
ADDITIONAL INFORMATION
Move-in Ready! This charming home sits on 2.48 acres, providing ample space for family gatherings and outdoor entertainment. The property includes versatile office space with a cozy deck/patio, along with an additional room that can serve as a den, third bedroom, or exercise room. Enjoy beautiful hardwood floors in the living room, with comfortable carpet in the bedrooms. The home is equipped with central heating and air conditioning for year-round comfort. Outside, you will find useful outbuildings that stay with the property, a concrete driveway, and a peaceful front porch overlooking scenic farmland views. Located on a quiet cul-de-sac, this neighborhood is perfect for those seeking tranquility. Do not miss out check out the photos and schedule your private showing today!
$1,080,000
2025 Enclave Drive Rocky Face, GA 30740
- Type:
- Single Family
- Sq.Ft.:
- 4,600
- Status:
- Active
- Beds:
- 6
- Lot size:
- 1.05 Acres
- Year built:
- 2016
- Baths:
- 5.00
- MLS#:
- 1502649
- Subdivision:
- The Enclave
ADDITIONAL INFORMATION
Exquisite Custom-Built Home in The Enclave! Welcome to your breathtaking new residence, a remarkable custom-built gem located in the highly desirable community of The Enclave! This home beautifully combines luxury with comfort, showcasing exceptional craftsmanship throughout. Key Features: Welcoming Foyer: Enter through the front door into a generous and inviting foyer that sets the stage for the sophistication that follows. Great Room: The centerpiece of the home features a charming rock fireplace, impressive wood beams, and an open-concept design that effortlessly flows into the gourmet kitchen—perfect for entertaining! Gourmet Kitchen: Tailored for the culinary enthusiast, this kitchen is equipped with custom Wood Hollow cabinets, a large island ideal for family gatherings, granite countertops, a gas cooktop, double ovens, a built-in ice maker, and a concealed walk-in pantry. Enjoy breakfast in the delightful nook or host formal dinners in the spacious dining room, perfect for holiday celebrations. Lavish Primary Suite: The main level boasts a generous 16x20 primary bedroom with stunning stained tongue and groove ceilings. A charming barn door opens to a luxurious bathroom featuring double vanities, a jetted tub for relaxation, a separate ceramic tile shower, and an expansive walk-in closet. Guest Accommodations: A second guest room on the main floor ensures comfort and convenience for visitors. Upstairs, you will find three additional bedrooms with a Jack and Jill bathroom, along with a bonus room currently utilized as a sewing/craft area. Versatile Lower Level: The spacious downstairs area includes a large living room with its own fireplace, a kitchenette, and a theater room complete with a projector screen and sound system. An additional 16x20 bedroom with a full bath and a second washer/dryer connection makes this space a fantastic option for in-laws, teens, or entertaining family and friends. Outdoor Retreat: Step outside to your private patio and relax on the porch swing while overlooking the in-ground heated saltwater pool, featuring a hot tub and waterfall. A half bath adjacent to the pool enhances convenience for outdoor gatherings. *Expansive Lot: Set on 1.05 level acres with a fenced backyard, this property is perfect for children and pets to roam freely. * Modern Conveniences: This home is equipped with city sewer, a buried 500-gallon gas tank, blown insulation for energy efficiency, and a tankless instant hot water system. Schedule Your Private Tour Today! Don't miss out on the opportunity to own this stunning home in The Enclave! Reach out to us at [Your Contact Information] to arrange your private showing. Your dream home is just a visit awaymake it yours today!
$375,000
481 Lennox Way Rocky Face, GA 30740
- Type:
- Single Family
- Sq.Ft.:
- n/a
- Status:
- Active
- Beds:
- 3
- Lot size:
- 0.53 Acres
- Year built:
- 1992
- Baths:
- 2.00
- MLS#:
- 10402911
- Subdivision:
- Cambridge Hghts
ADDITIONAL INFORMATION
Beautifully newly renovated 3 bedroom 2 bath, offering a seamless move in experience. Featuring brand new hardwood floors, stylish vanities, fireplace, gorgeous walk in shower, crisp new interior paint, updated lighting, along with newly installed HVAC system. Let's not forget the expansive deck overlooking luscious level yard for entertaining. 2 car garage front porch and storage building round off a home you must see! Laundry room has toilet also.
- Type:
- Single Family
- Sq.Ft.:
- 2,071
- Status:
- Active
- Beds:
- 3
- Lot size:
- 0.95 Acres
- Year built:
- 2024
- Baths:
- 2.00
- MLS#:
- 7475883
- Subdivision:
- Highland
ADDITIONAL INFORMATION
Discover this beautiful new construction home in Rocky Face, Georgia, located in a quiet cul-de-sac. It offers three bedrooms, two bathrooms, and an open kitchen with a walk-in pantry and coffee station. The master suite features a spacious walk-in closet, dual sinks, and a stunning shower. Enjoy the serene back porch and a large concrete slab for outdoor fun. The unfinished basement offers plenty of potential, and the two-car garage adds convenience. This home is a perfect blend of comfort and style, ready for you to make it your own!
- Type:
- Single Family
- Sq.Ft.:
- 2,264
- Status:
- Active
- Beds:
- 3
- Lot size:
- 0.41 Acres
- Year built:
- 1973
- Baths:
- 2.00
- MLS#:
- 1501229
ADDITIONAL INFORMATION
Charming, Updated Ranch in Desirable Rocky Face Neighborhood! Welcome home to this beautifully updated 3-bedroom, 2-bath ranch, located in the highly sought-after Rocky Face area! This gem boasts recent upgrades that include a new metal roof, modern HVAC system, and all-new exterior doors and windows—ensuring comfort and energy efficiency throughout. Step inside to discover a bright and welcoming floor plan featuring a spacious sunroom/den, perfect for relaxing or entertaining. Whether you're soaking in the sun with your morning coffee or hosting family and friends, this versatile space will quickly become your favorite spot in the house. Don't miss your chance to enjoy modern updates with the charm of a classic ranch. Schedule your showing today!
- Type:
- Single Family
- Sq.Ft.:
- 2,668
- Status:
- Active
- Beds:
- 4
- Lot size:
- 3.64 Acres
- Year built:
- 1979
- Baths:
- 3.00
- MLS#:
- 2744034
ADDITIONAL INFORMATION
*Two Houses on 3.64 acres with a private driveway* Welcome to 4177 S Jimmy Dr, where two charming dwellings sit on 3.64 acres at the top of a private driveway, tucked away at the end of a quiet cul-de-sac. Once you reach the top, it feels like you've stepped into your own secluded world. Surrounded by woods and wildlife, this property is perfect for hunters or outdoor enthusiasts. Picture yourself on hot summer days, relaxing in the shade as deer and turkey pass by. With over 2,600 combined square feet across both dwellings, this property offers endless possibilities for you and your family. Whether you're looking for space to spread out or a retreat to call your own, this place is ready for you to make it yours today!
- Type:
- Single Family
- Sq.Ft.:
- n/a
- Status:
- Active
- Beds:
- 3
- Lot size:
- 9.2 Acres
- Year built:
- 1969
- Baths:
- 2.00
- MLS#:
- 10383690
- Subdivision:
- None
ADDITIONAL INFORMATION
Seize the chance to own a charming ranch home on 9.2 acres, nestled in a sought-after location with excellent schools. Featuring 3 bedrooms, 2 full baths, 2 spacious living rooms, and a convenient alley kitchen with dining and laundry areas, this home offers both comfort and functionality. The expansive land offers endless possibilities, from starting a mini farm to providing space for kids' 4-wheeler riding, or even the option to sell a few acres to a neighbor if desired. If you're seeking a private, country retreat, this could be the perfect home for you.
- Type:
- Single Family
- Sq.Ft.:
- 1,280
- Status:
- Active
- Beds:
- 3
- Lot size:
- 1.97 Acres
- Year built:
- 2003
- Baths:
- 3.00
- MLS#:
- 1398396
- Subdivision:
- Deerfield Estates
ADDITIONAL INFORMATION
This is a great opportunity for rural living. Here is 1.97 acres ready for its next owner. There is a 16x80 single wide on the property that needs a lot of TLC. However, the property is prepped for its next home. Or, you can repair the singlewide and use it for investment purposes.
- Type:
- Single Family
- Sq.Ft.:
- 2,756
- Status:
- Active
- Beds:
- 3
- Lot size:
- 8.03 Acres
- Year built:
- 2013
- Baths:
- 2.00
- MLS#:
- 10250763
- Subdivision:
- Farmbrook
ADDITIONAL INFORMATION
A rare find! All brick, 1 level, quality constructed, custom built home on 8.03 level acres with privacy. Located in prestigious Farmbrook equestrian community surrounded by like kind estates. 3 bedrooms, 2 baths. Hardwood floors, 12 ft ceilings, fireplace with gas logs, lots of windows (Low-E) for natural light plantation shutters. Office with built-ins. Gourmet kitchen, granite counter tops, pantry, stainless steel appliances. Luxurious master suite with Trey Ceilings and master bath with Jacuzzi tub, large separate shower and double sink vanity. Laundry room with sink, granite top and cabinets. Covered porch and covered brick pavilion for BBQ and future hot tub space. Attic storage, 2 car attached garage and detached 3rd and 4th garage with workshop and 10' x 26.5' separate bonus room heated and cooled. 40x46 Utility/RV barn with15x40 enclosed area for equipment. Pear and apple trees.

The data relating to real estate for sale on this web site comes in part from the Broker Reciprocity Program of Georgia MLS. Real estate listings held by brokerage firms other than this broker are marked with the Broker Reciprocity logo and detailed information about them includes the name of the listing brokers. The broker providing this data believes it to be correct but advises interested parties to confirm them before relying on them in a purchase decision. Copyright 2025 Georgia MLS. All rights reserved.
The information being provided is for consumers' personal, non-commercial use and may not be used for any purpose other than to identify prospective properties consumers may be interested in purchasing. Xome does not display the entire MLS of Chattanooga, Inc. database on this website. The listings of some real estate brokerage firms have been excluded. Copyright © 2025 by Chattanooga Association of REALTORS®. All rights reserved. Information deemed reliable but not guaranteed.
Price and Tax History when not sourced from FMLS are provided by public records. Mortgage Rates provided by Greenlight Mortgage. School information provided by GreatSchools.org. Drive Times provided by INRIX. Walk Scores provided by Walk Score®. Area Statistics provided by Sperling’s Best Places.
For technical issues regarding this website and/or listing search engine, please contact Xome Tech Support at 844-400-9663 or email us at xomeconcierge@xome.com.
License # 367751 Xome Inc. License # 65656
AndreaD.Conner@xome.com 844-400-XOME (9663)
750 Highway 121 Bypass, Ste 100, Lewisville, TX 75067
Information is deemed reliable but is not guaranteed.
Andrea D. Conner, License 344441, Xome Inc., License 262361, AndreaD.Conner@xome.com, 844-400-XOME (9663), 751 Highway 121 Bypass, Suite 100, Lewisville, Texas 75067


Listings courtesy of RealTracs MLS as distributed by MLS GRID, based on information submitted to the MLS GRID as of {{last updated}}.. All data is obtained from various sources and may not have been verified by broker or MLS GRID. Supplied Open House Information is subject to change without notice. All information should be independently reviewed and verified for accuracy. Properties may or may not be listed by the office/agent presenting the information. The Digital Millennium Copyright Act of 1998, 17 U.S.C. § 512 (the “DMCA”) provides recourse for copyright owners who believe that material appearing on the Internet infringes their rights under U.S. copyright law. If you believe in good faith that any content or material made available in connection with our website or services infringes your copyright, you (or your agent) may send us a notice requesting that the content or material be removed, or access to it blocked. Notices must be sent in writing by email to DMCAnotice@MLSGrid.com. The DMCA requires that your notice of alleged copyright infringement include the following information: (1) description of the copyrighted work that is the subject of claimed infringement; (2) description of the alleged infringing content and information sufficient to permit us to locate the content; (3) contact information for you, including your address, telephone number and email address; (4) a statement by you that you have a good faith belief that the content in the manner complained of is not authorized by the copyright owner, or its agent, or by the operation of any law; (5) a statement by you, signed under penalty of perjury, that the information in the notification is accurate and that you have the authority to enforce the copyrights that are claimed to be infringed; and (6) a physical or electronic signature of the copyright owner or a person authorized to act on the copyright owner’s behalf. Failure t
Rocky Face Real Estate
The median home value in Rocky Face, GA is $302,000. This is higher than the county median home value of $207,000. The national median home value is $338,100. The average price of homes sold in Rocky Face, GA is $302,000. Approximately 77.31% of Rocky Face homes are owned, compared to 11.97% rented, while 10.72% are vacant. Rocky Face real estate listings include condos, townhomes, and single family homes for sale. Commercial properties are also available. If you see a property you’re interested in, contact a Rocky Face real estate agent to arrange a tour today!
Rocky Face, Georgia has a population of 8,328. Rocky Face is less family-centric than the surrounding county with 33.02% of the households containing married families with children. The county average for households married with children is 33.76%.
The median household income in Rocky Face, Georgia is $62,095. The median household income for the surrounding county is $52,439 compared to the national median of $69,021. The median age of people living in Rocky Face is 41 years.
Rocky Face Weather
The average high temperature in July is 89 degrees, with an average low temperature in January of 28.8 degrees. The average rainfall is approximately 53.4 inches per year, with 1.5 inches of snow per year.




