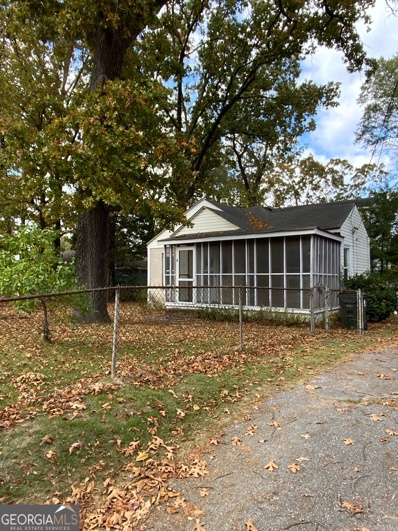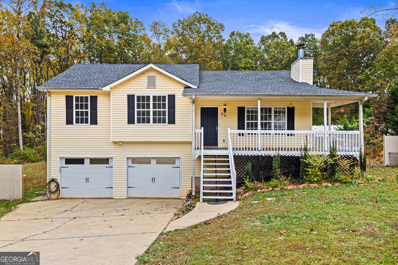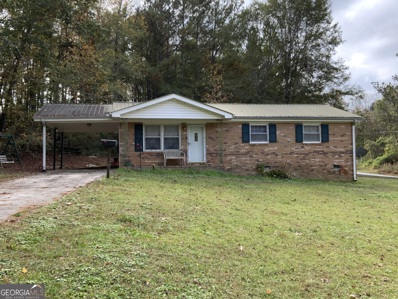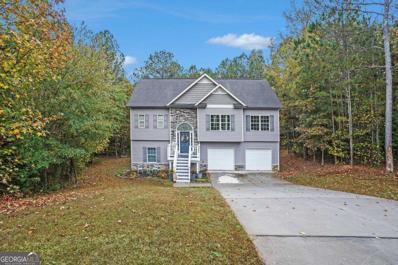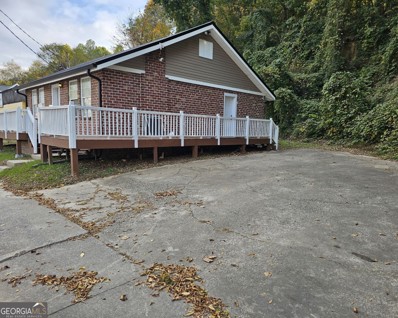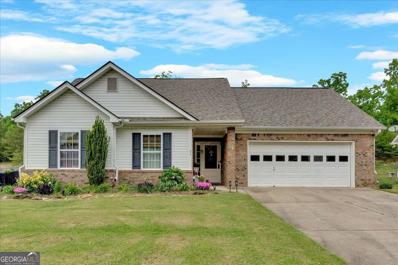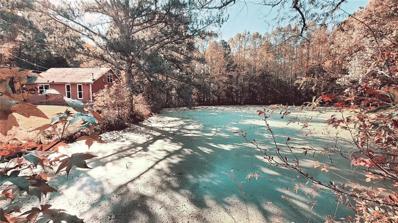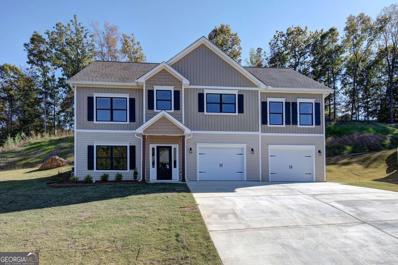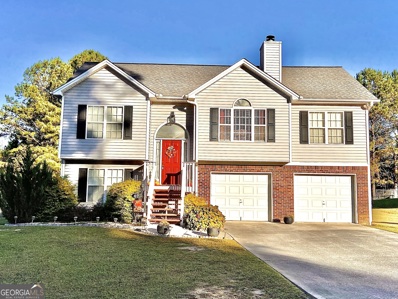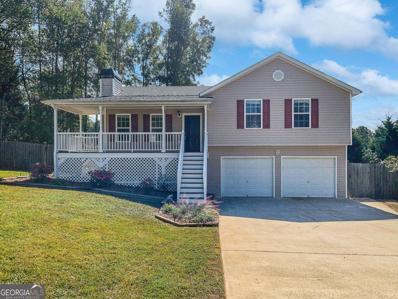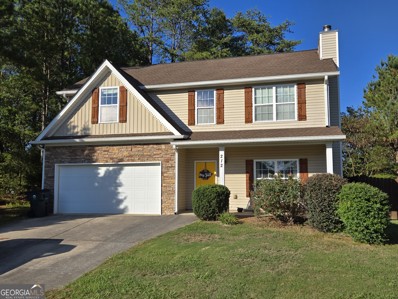Rockmart GA Homes for Sale
- Type:
- Single Family
- Sq.Ft.:
- 1,500
- Status:
- Active
- Beds:
- 3
- Lot size:
- 7.05 Acres
- Year built:
- 2024
- Baths:
- 2.00
- MLS#:
- 7487593
- Subdivision:
- none
ADDITIONAL INFORMATION
TO BE BUILT! This beautiful NEW HOME offers Modern FARM HOUSE LIVING its BEST on a lush 7.05 ACRE tract. This modern farmhouse RANCH with FULL WRAP AROUND PORCH offers country living at its best. With over 7 ACRES of land and a thoughtfully designed open concept makes this home ideal for those who desire both comfort, style & country living. The Gourmet kitchen showcases a CUSTOM ISLAND, FARMHOUSE SINK, STAINLESS APPLIANCES, shaker CABINETS, GRANITE COUNTERTOPS & spacious pantry. The primary suite offers a luxurious ensuite bath which features double vanities with a breathtaking TILE SHOWER & custom glass door, plus a large walk-in closet. Two generously sized secondary bedrooms, each with large closets each bedroom has direct access to a JACK & JILL bathroom. The oversized FULLY WRAP AROUND PORCH is what farm house living dreams made of from drinking your morning coffee to entertaining family & friends. Standard features include beautiful luxury LVP in the kitchen, living room, entry, and baths; plush carpeting in the bedrooms; and high-quality finishes throughout. Enjoy the freedom of a PRIVATE LOT with no HOA restrictions, combining tranquility with convenient access. Choose your interior and exterior colors to truly make this home your dream home! Not quite the right floor plan? We have other options available! Don't miss this unique opportunity to create your dream home in a tranquil setting. Be sure to inquire about our incentives using when utilizing our preferred lender Gareth Thomas of Silverton Mortgage. This modern farmhouse ranch combines functionality with beauty and is the perfect place to call home. With over 7 acres of land, a barn, and a thoughtfully designed layout, this home is ideal for those who desire both comfort and style. Don’t miss your chance to make this dream home yours!
- Type:
- Single Family
- Sq.Ft.:
- 1,150
- Status:
- Active
- Beds:
- 3
- Lot size:
- 1 Acres
- Year built:
- 2024
- Baths:
- 2.00
- MLS#:
- 10415135
- Subdivision:
- None
ADDITIONAL INFORMATION
Charming 3-bedroom, 2-bath ranch on a picturesque 1-acre partially wooded lot. Features include 9 ft ceilings, open-concept living, a kitchen with white shaker cabinets, granite countertops, and stainless appliances. Primary bath with 5 ft shower, carpeted bedrooms, and LVP flooring throughout. 10x12 patio and 1150 sq ft of living space (1550 sq ft under roof). No subdivision restrictions. Conveniently located near downtown Rockmart, Dallas, and I-20. Listing agent related to seller; seller holds an active Georgia real estate license.
- Type:
- Single Family
- Sq.Ft.:
- n/a
- Status:
- Active
- Beds:
- 3
- Lot size:
- 7.05 Acres
- Year built:
- 2024
- Baths:
- 2.00
- MLS#:
- 10415094
- Subdivision:
- None
ADDITIONAL INFORMATION
TO BE BUILT! This beautiful NEW HOME offers Modern FARM HOUSE LIVING its BEST on a lush 7.05 ACRE tract. This modern farmhouse RANCH with FULL WRAP AROUND PORCH offers country living at its best. With over 7 ACRES of land, a barn, and a thoughtfully designed open concept makes this home ideal for those who desire both comfort, style & country living. The Gourmet kitchen showcases a CUSTOM ISLAND, FARMHOUSE SINK, STAINLESS APPLIANCES, shaker CABINETS, GRANITE COUNTERTOPS & spacious pantry. The primary suite offers a luxurious ensuite bath which features double vanities with a breathtaking TILE SHOWER & custom glass door, plus a large walk-in closet. Two generously sized secondary bedrooms, each with large closets each bedroom has direct access to a JACK & JILL bathroom. The oversized FULLY WRAP AROUND PORCH is what farm house living dreams made of from drinking your morning coffee to entertaining family & friends. Standard features include beautiful luxury LVP in the kitchen, living room, entry, and baths; plush carpeting in the bedrooms; and high-quality finishes throughout. Enjoy the freedom of a PRIVATE LOT with no HOA restrictions, combining tranquility with convenient access. Choose your interior and exterior colors to truly make this home your dream home! Not quite the right floor plan? We have other options available! Don't miss this unique opportunity to create your dream home in a tranquil setting. Be sure to inquire about our incentives using when utilizing our preferred lender Gareth Thomas of Silverton Mortgage. This modern farmhouse ranch combines functionality with beauty and is the perfect place to call home. With over 7 acres of land, a barn, and a thoughtfully designed layout, this home is ideal for those who desire both comfort and style. Don't miss your chance to make this dream home yours!
- Type:
- Single Family
- Sq.Ft.:
- 1,140
- Status:
- Active
- Beds:
- 3
- Lot size:
- 0.49 Acres
- Year built:
- 1998
- Baths:
- 2.00
- MLS#:
- 7486964
- Subdivision:
- Southern Trace
ADDITIONAL INFORMATION
Great value home loaded with new updates and all new kitchen and baths. Fresh renovation includes new kitchen cabinets and bath vanities all featuring Quartz tops, stainless appliances, lighting, flooring, master shower, toilets, faucets, door and cabinet/vanity hardware, water heater, garage openers, interior and exterior paint, and deck / porch updates. Roof less than 2 years old and HVAC only a few years old also.
- Type:
- Single Family
- Sq.Ft.:
- 1,751
- Status:
- Active
- Beds:
- 3
- Lot size:
- 0.46 Acres
- Year built:
- 2020
- Baths:
- 2.00
- MLS#:
- 10412863
- Subdivision:
- Brookhaven
ADDITIONAL INFORMATION
This Is It! You Have Found Your Peaceful Escape! Modern Country Living with No Money Down. Step into this charming almost brand new home, boasting over 1,750 square feet of living space, 3 bedrooms, 2 baths, and a versatile bonus room, ideal for today's lifestyle needs. Practically new, this home features a stunning white kitchen complete with soft-close cabinets, granite countertops, stainless steel appliances, and an open-concept design perfect for entertaining. Luxury vinyl plank flooring flows seamlessly throughout the main living areas, kitchen, and bathrooms for both elegance and easy maintenance. The finished terrace-level room offers flexibility for a home office, gym, extra bedroom or recreation space. Outside, you'll find a large fenced-in backyard ideal for pets, play, and gatherings, all with no HOA restrictions. Situated near Rockmart, Dallas, restaurants, wineries, and shopping, this home embodies the best of modern country living. Plus with 100% financing available, making this dream home yours has never been more easy!
$180,000
610 W Elm Street Rockmart, GA 30153
- Type:
- Single Family
- Sq.Ft.:
- 2,199
- Status:
- Active
- Beds:
- 4
- Lot size:
- 0.27 Acres
- Year built:
- 1945
- Baths:
- 2.00
- MLS#:
- 10410675
- Subdivision:
- None
ADDITIONAL INFORMATION
Don't miss out on this great home at a great price in a great location. Come and enjoy living in walking distance to our sweet hometown activities, shopping and dining. As you tour the home, stop and take in the cozy, screened in front porch. As you enter, you'll come through the cutest little foyer that will open up into a very suitable living area. Through there, you'll find the dining room and kitchen. With a little love and work, you could make this everything you want it to be. Past these rooms you'll find three spacious bedrooms with lots of closet space, a bathroom, and large laundry room. Going upstairs, there will be another large room with a large closet and bathroom. Did I mention the hardwood floors?! The home is being sold as is. Don't miss out, schedule your showing today!
$274,999
70 Sidney Court Rockmart, GA 30153
- Type:
- Single Family
- Sq.Ft.:
- 1,799
- Status:
- Active
- Beds:
- 3
- Lot size:
- 0.69 Acres
- Year built:
- 2001
- Baths:
- 3.00
- MLS#:
- 10409633
- Subdivision:
- Sunset Meadows
ADDITIONAL INFORMATION
Welcome home!!! This delightful property offers an excellent opportunity for those looking for value, comfort, and a place to make their own. Move-in ready with just a few minor touch-ups needed, this home is a gem for any buyer. Great Layout - Spacious and well-organized, providing room for relaxation and family gatherings. Bright & Airy - Natural light flows beautifully through the home, creating a warm and welcoming atmosphere. Low-Maintenance Yard - Perfect for anyone looking for manageable outdoor space without the hassle. Whether you're a first-time buyer, downsizing, or adding to your rental portfolio, this property is a fantastic value and won't last long!
- Type:
- Single Family
- Sq.Ft.:
- 744
- Status:
- Active
- Beds:
- 2
- Lot size:
- 0.38 Acres
- Year built:
- 2024
- Baths:
- 2.00
- MLS#:
- 10409515
- Subdivision:
- Res-Rockmart West
ADDITIONAL INFORMATION
Welcome home to this adorable cottage in the city of Rockmart. This beauty has been taken to its studs and refinished with todays modern touches but leaving just a little of the old homesteads cottage charm. This 2 bed 2 bath with laundry located in the primary bedroom suite, the quant kitchen is complete with a pot filler solid granite backsplash and countertops. The bathrooms also boast tile, & granite, whole home is complete with LVP floors. Public sewer and water connected with new lines. Root Cellar under home is great for those who like to garden.. This property also has a well that is covered with a rock, so you can add the guts to have well water if wanted or needed to water the lawn or garden. Come check out all the charm this lovely home has to offer. Large private corner lot perfect to fence in and play a game or build a shop. There is a side driveway and culvert located on Gordon St. the front of the house faces W Church St. Selling agent is owner.
$259,500
220 Carlton Drive Rockmart, GA 30153
- Type:
- Single Family
- Sq.Ft.:
- 1,044
- Status:
- Active
- Beds:
- 3
- Lot size:
- 0.74 Acres
- Year built:
- 1950
- Baths:
- 2.00
- MLS#:
- 10409784
- Subdivision:
- NONE
ADDITIONAL INFORMATION
Charming, fully renovated 3-bedroom, 2-bath ranch home with no HOA, perfect for first-time buyers, roommate living, or even short- to mid-term rental potential for traveling medical professionals. Located in Rockmart, GA, this home features a stylish kitchen with new stainless steel appliances, white cabinetry, and granite countertops, along with a convenient bar area. The spacious garage is large enough for a game room conversion, offering extra flexibility. Sitting on nearly an acre of flat, open land, this property offers endless possibilities for adding outdoor amenities or even additional housing. Conveniently located off GA 113 for quick access to Cartersville, Dallas, Hiram, Cedartown, 278 straight to Hartsfield Atlanta Airport, and Paulding County Airport, with Walmart, gas stations, and more nearby. This home combines small-town charm with vast potentialCoschedule your showing today!
- Type:
- Single Family
- Sq.Ft.:
- 1,008
- Status:
- Active
- Beds:
- 3
- Lot size:
- 0.46 Acres
- Year built:
- 1971
- Baths:
- 1.00
- MLS#:
- 10408093
- Subdivision:
- NONE
ADDITIONAL INFORMATION
Welcome home to this 3 bedroom, 1 bath ranch home in Fish Creek. This home is equipped with a large handicap accessible bathroom. There is a galley style eat in kitchen that opens up to a spacious living room. Down the hall you will find the bathroom and 3 bedrooms. There is an amazing covered back porch that is perfect for drinking coffee and enjoying the quiet peacefulness that this country home offers. Don't let this one pass you by!
- Type:
- Single Family
- Sq.Ft.:
- 1,625
- Status:
- Active
- Beds:
- 4
- Lot size:
- 0.46 Acres
- Year built:
- 2017
- Baths:
- 3.00
- MLS#:
- 10407878
- Subdivision:
- Jackson Farms
ADDITIONAL INFORMATION
Tranquil setting on a cul-de-sac lot and enough room for all, inside and out! Four large bedrooms and three full baths! Freshly painted interior, New LVP flooring! Great space downstairs for a second hang-out space or teen/in-law suite complete with kitchenette, bedroom, living area with exterior entrance and full bath. Short term rental may be a possibility as well! Three large bedrooms upstairs with two full baths and plenty of natural light. The primary bath has a huge garden tub and large separate shower. Custom closets built in the primary bedroom as well! Lovely living room fireplace flanked by large picturesque windows that frame the area. Granite countertops in spacious kitchen with open floor plan to the living and dining area. Garage includes workspace behind the parking area to store all of your tools and crafts. Tons of storage throughout and room to enjoy indoor and outdoor activities. Large level back yard perfect for a home vegetable or flower garden. No HOA!
$154,999
425 E Elm Street Rockmart, GA 30153
- Type:
- Single Family
- Sq.Ft.:
- 1,024
- Status:
- Active
- Beds:
- 2
- Lot size:
- 0.53 Acres
- Year built:
- 1900
- Baths:
- 1.00
- MLS#:
- 10407721
- Subdivision:
- Rockmart
ADDITIONAL INFORMATION
Welcome to 425 E Elm St, Rockmart, GA - a move-in-ready gem in the heart of Rockmart! Step onto the inviting wraparound front and side porch, where the charm of this classic home unfolds. Inside, you'll find gleaming hardwood and tile floors, a spacious kitchen, a separate dining room, and two cozy bedrooms complemented by a well-maintained full bath. Ideal for those who cherish the elegance of historic homes, this property is perfect for residential living or has potential for commercial use. Located just a short sidewalk stroll from Rockmart's historic downtown, you'll have quick access to great restaurants, shops, and the scenic Silver Comet Trail. Enjoy peace of mind with a brand-new water heater and freedom from HOA restrictions. Schedule your personal showing soon - this unique home won't last!
- Type:
- Single Family
- Sq.Ft.:
- 2,418
- Status:
- Active
- Beds:
- 3
- Lot size:
- 0.49 Acres
- Year built:
- 2024
- Baths:
- 3.00
- MLS#:
- 10405802
- Subdivision:
- Vinson Mountain Crossing
ADDITIONAL INFORMATION
3 Bedroom/3 Bathroom Split Foyer on large level lot*12X12 Covered Back Deck*Brookhaven Subdivision in highly desirable community*Builder says to contract quickly for personal color selections.
- Type:
- Single Family
- Sq.Ft.:
- 1,440
- Status:
- Active
- Beds:
- 3
- Lot size:
- 4.25 Acres
- Year built:
- 1980
- Baths:
- 2.00
- MLS#:
- 10405765
- Subdivision:
- None
ADDITIONAL INFORMATION
NEW PRICE! Welcome to this charming 3-bedroom, 2-bath manufactured home situated on 4.25 acres in a serene country setting, complete with a picturesque pond. With large open living spaces, including a newer family room addition, this home offers the perfect opportunity for investors or those looking to make a home their own! Home is being SOLD AS IS to cash or qualified conventional buyers. Sellers are motivated and offering up to 6% credit towards closing/repairs at closing.
- Type:
- Single Family
- Sq.Ft.:
- 1,118
- Status:
- Active
- Beds:
- 3
- Lot size:
- 0.5 Acres
- Year built:
- 2008
- Baths:
- 2.00
- MLS#:
- 10399905
- Subdivision:
- None
ADDITIONAL INFORMATION
This wonderful private ranch home is just outside of town on Old Brock Road, a beautiful HOA free road just outside of Dallas Georgia. This homey floor plan is just renovated, warm and private, with an oversized living and bedroom which also includes its own private half bath. Great school systems, no HOA, neatly kept neighbors, and freshly renovated. Come make this home your own on Old Brock Road.
- Type:
- Single Family
- Sq.Ft.:
- 1,343
- Status:
- Active
- Beds:
- 3
- Lot size:
- 0.34 Acres
- Year built:
- 2004
- Baths:
- 2.00
- MLS#:
- 10402076
- Subdivision:
- Mountain View
ADDITIONAL INFORMATION
This stunning ranch-style home offers a spacious, seamless floor plan with modern touches throughout and is conveniently located just minutes from Jefferson's, Walmart, and Highway 278. Upon entering, you're greeted by a cozy foyer leading into a family room with vaulted ceilings, a fireplace, and luxury vinyl floors that flow through the home. The open kitchen boasts granite countertops, stainless steel appliances, and connects effortlessly to the family and dining areas, perfect for gatherings. Step outside to a covered patio overlooking your private, fenced backyard. The master suite features a spacious closet and an ensuite bathroom with a shower/tub combo. With a brand new roof and super low utility costs (averaging just $100/month), this home is truly move-in ready! Plus, it qualifies for a USDA loan with 100% financing and zero down. Don't miss out!
$1,395,000
222 Valley View Drive Rockmart, GA 30153
- Type:
- Single Family
- Sq.Ft.:
- 6,200
- Status:
- Active
- Beds:
- 6
- Lot size:
- 8.4 Acres
- Year built:
- 2001
- Baths:
- 6.00
- MLS#:
- 10401568
- Subdivision:
- McRae
ADDITIONAL INFORMATION
Welcome to Valley View. Over 8 acres of secluded, fully fenced grounds; a delightful mix of pasture and hardwoods, yet only an hour from Atlanta, the property epitomizes all that is relaxed country living. The current owners spared no expense, transforming what was once a dated estate into the contemporary retreat it is today. Beyond the front porch, a spacious foyer offers a place to welcome guests. To one side is a keeping with built-ins and a beautiful, coffered ceiling. To the other side is a dining room spacious enough to seat 10. The foyer also offers views to the Great Room with its beamed cathedral ceilings, arched windows, and double height masonry fireplace. The primary suite is on main with a bathroom so expansive and well appointed, it's more akin to a spa. The farmhouse kitchen comes well equipped with custom cabinetry, Moroccan tile backsplash, leathered marble counters, and top of the line appliances. Its sprawling center island and adjacent dining area make it the heart of the home; offering a place for friends and family to congregate. A terrace flanks the back of the house; directly off the kitchen and great room, it serves as a convenient place for alfresco dining. On the second floor are three generously sized bedrooms all with their own ensuite baths, and 2 large flex spaces. Choose to use one as a media room, and the other as an in-house gym, or an office. Given its expansive footprint, the 2nd level with minimal improvements, could also function as its own independent in-law suite. The grounds are beautiful; kept lush and green by a newly installed 20-zone irrigation system. The current owners also added a 2300sf outbuilding replete with water and electrical. And 2 gates secure the property and provide both a main entrance and service entrance. The surroundings are private and park-like and just a stone's throw from Historic Rockmart: a small and quintessentially southern town. It is quaint and friendly and offers everything essential to convenient country living: hardware store, coffee shop, bank, and farmer's market. Come see for yourself: drive through the front gate and immediately you get the sense it offers something special. It's luxurious but un-fussy; a stately family retreat, relaxed enough to be enjoyed. Schedule your tour, today.
- Type:
- Single Family
- Sq.Ft.:
- 1,260
- Status:
- Active
- Beds:
- 2
- Lot size:
- 2 Acres
- Year built:
- 1996
- Baths:
- 1.00
- MLS#:
- 7475949
- Subdivision:
- N/A
ADDITIONAL INFORMATION
Dreamed of having a waterfront cottage on your private pond and two acres of privacy at an affordable price? This could be it or even the perfect building lot for your dream home! Such a cute floor plan with HUGE kitchen, waterfront great room, and two large connecting bedrooms upstairs. This house has so much potential as the main level laundry room is large enough to make a 3rd bedroom or main floor master easily. In addition, too your own private paradise its located directly across the street from the city ball park and in a wonderful school district. There is an old barn on the property as well that will need some TLC if used but adds so much storage. Call for a tour today as this much land, such a cute house, and all on your own private pond is a rare find for this price!
- Type:
- Single Family
- Sq.Ft.:
- 6,760
- Status:
- Active
- Beds:
- 5
- Lot size:
- 1.33 Acres
- Year built:
- 1989
- Baths:
- 5.00
- MLS#:
- 10400429
- Subdivision:
- None
ADDITIONAL INFORMATION
Discover this exquisite 5-bedroom, 4.5-bathroom executive home nestled in a tranquil, established neighborhood of historic Rockmart. THIS HOME IS BEAUTIFUL AND PHOTOS DO NOT SHOW HOW FABULOUS IT IS. Set on a generous 1.72-acre lot, this property offers a perfect blend of luxury and comfort, making it an ideal retreat for families and professionals alike. As you approach, you'll appreciate the dual driveways that provide ample parking and easy access. Step inside to find an elegant interior featuring spacious living areas designed for both relaxation and entertaining. This home has so many exquisite features. This is a one owner, custom built home with marble countertops in all the bathrooms and Corian counter tops in the Laundry. The spacious Kitchen has granite countertops with an island topped with butcher block. The basement fully finished with a great entertaining room, bedroom and bath. The beautifully landscaped grounds include a private putting green, a sparkling swimming pool, and a playground, perfect for outdoor enjoyment. The serene surroundings invite you to unwind and appreciate the beauty of nature right at your doorstep. Conveniently located just one hour from Atlanta Airport, 40 minutes from I-20, and 30 minutes from I-75, you can enjoy the peace of small-town living while remaining close to urban amenities. Don't miss the opportunity to make this exceptional home yours!
$379,900
309 Arbor Circle Rockmart, GA 30153
- Type:
- Single Family
- Sq.Ft.:
- n/a
- Status:
- Active
- Beds:
- 5
- Year built:
- 2024
- Baths:
- 3.00
- MLS#:
- 10400439
- Subdivision:
- Arbor Chase
ADDITIONAL INFORMATION
This stunning NEW CONSTRUCTION home is loaded with Charm!! You will fall in love with the Custom built ins throughout this home! The luxury vinyl plank flooring on the main level exudes a sense of sophistication, while the open concept kitchen invites culinary creativity and social gatherings. Step outside to the covered back patio and enjoy the breeze of the ceiling fan and private backyard. 3 bedrooms and 2 full baths on the main level and 2 additional bedrooms, full bath on lower level including a large bonus/flex space! This home is perfect for multigenerational living or for a large family. Situated in a great neighborhood with a pool, tennis courts and playground...and in close proximity to schools and shopping, this home's location is as desirable as its features. Neighborhood is just off Hwy 278.. great for commuters!
- Type:
- Single Family
- Sq.Ft.:
- 1,223
- Status:
- Active
- Beds:
- 3
- Lot size:
- 2.4 Acres
- Year built:
- 2024
- Baths:
- 2.00
- MLS#:
- 7475102
- Subdivision:
- na
ADDITIONAL INFORMATION
Presale on New Construction!! BRAND NEW STEP LESS FARMHOUSE style RANCH home with OPEN FLOOR! This home features luxury & style on 2.4 acre private wooded lot! This marvelous open concept features 3 full bedrooms & 2 baths which is perfect for entertaining. The Gourmet kitchen features STAINLESS APPLIANCES, WHITE CABINETS, GRANITE COUNTERTOPS & pantry. This dream culinary kitchen features CUSTOM ISLAND that overlooks the spacious family room with VAULTED ceilings! The amazing primary suite leads to an incredible ensuite bath with LARGE breathtaking TILE SHOWER & huge walk in closet. Enjoy your morning coffee or entertaining guests on back PORCH overlooking a spacious private wooded backyard! Standard options offer gorgeous LUXURY LVP in kitchen, living room, entry & baths, carpet in the bedrooms, granite, tile shower walls & black fixtures. Photos are of the actual house under construction on different address. Amazing location minutes to shopping and restaurants with NO HOA! Great School District! SPECIAL FINANCING AVAILABLE! CALL TODAY FOR MORE INFORMATION on our builder RATE BUYDOWN!! Buyer to receive up to $5K incentive towards closing costs or rate buydown with preferred lender.
$299,900
67 Ohara Drive Rockmart, GA 30153
- Type:
- Single Family
- Sq.Ft.:
- 1,835
- Status:
- Active
- Beds:
- 4
- Lot size:
- 0.59 Acres
- Year built:
- 2000
- Baths:
- 3.00
- MLS#:
- 10397780
- Subdivision:
- Tara Estates
ADDITIONAL INFORMATION
Welcome to this beautifully maintained, pet-free, split-level home, ready for its next owner! The main level features three spacious bedrooms, including a master suite with elegant trey ceilings, and two full baths. The kitchen connects to an open dining and breakfast area, offering a comfortable space for meals and gatherings, while the living room boasts vaulted ceilings, creating a bright and airy feel. Downstairs, you'll find a private bedroom, a full bath, and a versatile bonus room that can be used as additional living space, a home office, or a playroom-perfect for guests or an in-law suite. The front yard is beautifully landscaped, providing stunning curb appeal, while the spacious and open backyard is ideal for outdoor activities and relaxation. Lovingly cared for by the original owner, this home is truly a must-see. Schedule your tour today to experience all it has to offer!
- Type:
- Single Family
- Sq.Ft.:
- 1,124
- Status:
- Active
- Beds:
- 3
- Lot size:
- 0.46 Acres
- Year built:
- 2006
- Baths:
- 2.00
- MLS#:
- 10395222
- Subdivision:
- Kings Crossing
ADDITIONAL INFORMATION
Nestled on a large corner lot in a peaceful cul-de-sac, this inviting home boasts a generous, fully fenced backyard and a picturesque wrap-around porchCoperfect for outdoor relaxation. Inside, the spacious family room offers a cozy fireplace, creating an ideal setting for gatherings. The eat-in kitchen is equipped with sleek stainless steel appliances and provides plenty of space for casual dining. The primary suite features his-and-her closets and a private ensuite bathroom for your comfort. The secondary bedrooms are well-sized, each offering ample closet space. Downstairs, a two-car garage and an expansive unfinished basement provide excellent storage options, with potential for future customization.
$319,900
212 GARRETT Lane Rockmart, GA 30153
- Type:
- Single Family
- Sq.Ft.:
- n/a
- Status:
- Active
- Beds:
- 4
- Lot size:
- 0.25 Acres
- Year built:
- 2006
- Baths:
- 3.00
- MLS#:
- 10394670
- Subdivision:
- HIGHLAND PARK
ADDITIONAL INFORMATION
This lovely home, new to the market, is located in the quiet Highland Park Subdivision. It is conveniently located to downtown Rockmart with easy access to Hwy 278. For nature lovers and athletes alike, the subdivision boasts direct access to the Silver Comet Trail. This home features a desireable floor plan with 3 bedrooms and 2 full baths upstairs with beautiful life proof flooring throughout. Downstairs you'll find a lovely guest bedroom with full bath, eat in kitchen, dining room, and living room. The home has a new room and gutters, beautiful custom solid wood shutters, and has been well maintained by 1 owner.
$275,000
48 Scarlett Lane Rockmart, GA 30153
- Type:
- Single Family
- Sq.Ft.:
- 1,930
- Status:
- Active
- Beds:
- 3
- Lot size:
- 0.7 Acres
- Year built:
- 2002
- Baths:
- 2.00
- MLS#:
- 10393962
- Subdivision:
- Tara Estates
ADDITIONAL INFORMATION
Welcome to this beautiful split-level home located in the peaceful community of Tara Estates With no HOA restrictions, this property offers both freedom and functionality for your growing family. This home features: Three spacious bedrooms and two full baths, perfect for family living. * A separate dining room and a cozy breakfast nook off the kitchen, offering ample space for meals and entertaining. * A warm and inviting family room with a stunning rock fireplace, ideal for relaxing with loved ones. The unfinished basement provides endless possibilities! Whether you're looking to add additional living space, a playroom, or an office, this area is a blank canvas ready to meet your needs. Outside, you'll find: * A true two-car garage with space for oversized vehicles and a dedicated workshop area. * A fully fenced backyard, perfect for pets to roam safely and for outdoor activities. * A brand-new deck has been installed, offering the perfect spot for outdoor gatherings or simply enjoying the serene surroundings. Don't miss the opportunity to own this delightful home in a quiet, non-HOA neighborhood! Contact us today to schedule a showing.
Price and Tax History when not sourced from FMLS are provided by public records. Mortgage Rates provided by Greenlight Mortgage. School information provided by GreatSchools.org. Drive Times provided by INRIX. Walk Scores provided by Walk Score®. Area Statistics provided by Sperling’s Best Places.
For technical issues regarding this website and/or listing search engine, please contact Xome Tech Support at 844-400-9663 or email us at [email protected].
License # 367751 Xome Inc. License # 65656
[email protected] 844-400-XOME (9663)
750 Highway 121 Bypass, Ste 100, Lewisville, TX 75067
Information is deemed reliable but is not guaranteed.

The data relating to real estate for sale on this web site comes in part from the Broker Reciprocity Program of Georgia MLS. Real estate listings held by brokerage firms other than this broker are marked with the Broker Reciprocity logo and detailed information about them includes the name of the listing brokers. The broker providing this data believes it to be correct but advises interested parties to confirm them before relying on them in a purchase decision. Copyright 2024 Georgia MLS. All rights reserved.
Rockmart Real Estate
The median home value in Rockmart, GA is $279,500. This is higher than the county median home value of $189,100. The national median home value is $338,100. The average price of homes sold in Rockmart, GA is $279,500. Approximately 42.88% of Rockmart homes are owned, compared to 44.92% rented, while 12.2% are vacant. Rockmart real estate listings include condos, townhomes, and single family homes for sale. Commercial properties are also available. If you see a property you’re interested in, contact a Rockmart real estate agent to arrange a tour today!
Rockmart, Georgia has a population of 4,673. Rockmart is more family-centric than the surrounding county with 43.28% of the households containing married families with children. The county average for households married with children is 32.49%.
The median household income in Rockmart, Georgia is $46,609. The median household income for the surrounding county is $48,958 compared to the national median of $69,021. The median age of people living in Rockmart is 41.8 years.
Rockmart Weather
The average high temperature in July is 90 degrees, with an average low temperature in January of 29.4 degrees. The average rainfall is approximately 49.5 inches per year, with 1 inches of snow per year.





