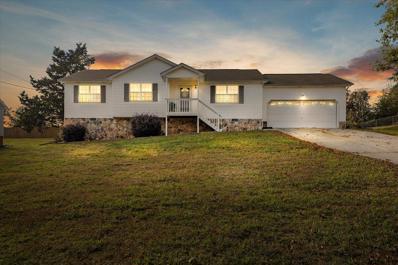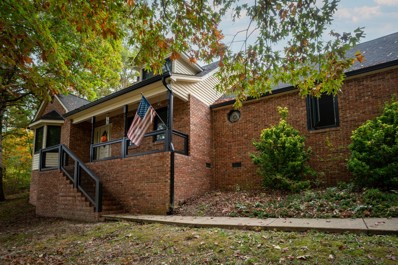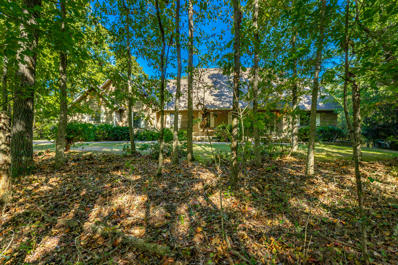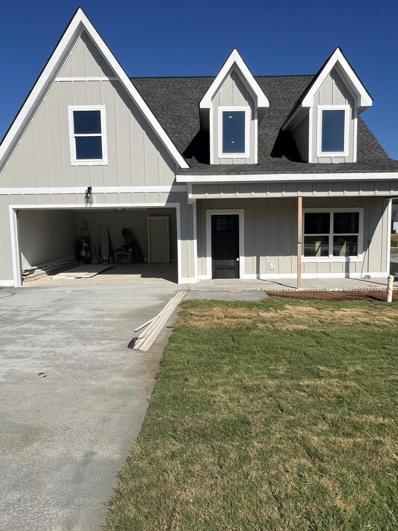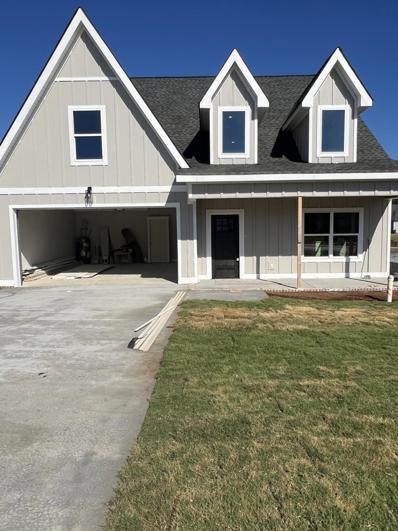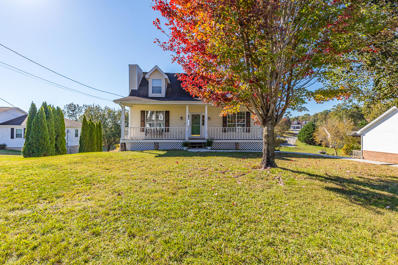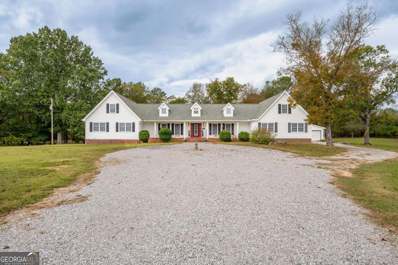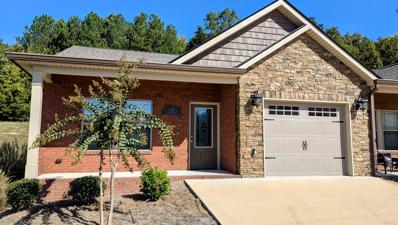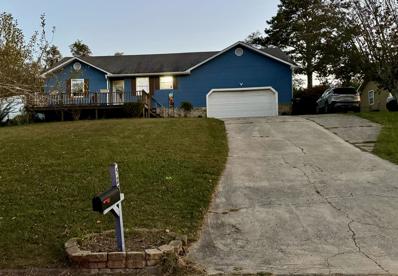Ringgold GA Homes for Sale
$579,900
545 Live Oak Road Ringgold, GA 30736
- Type:
- Single Family
- Sq.Ft.:
- 2,550
- Status:
- Active
- Beds:
- 4
- Lot size:
- 0.25 Acres
- Year built:
- 2018
- Baths:
- 3.00
- MLS#:
- 1502896
- Subdivision:
- White Oak Plantation
ADDITIONAL INFORMATION
This immaculate and spacious Craftsman Style showplace features a bright and open living area and kitchen. The ceilings soar in the living room highlighting the gas stack stone fireplace. The kitchen features granite countertops, and custom cabinetry making it a chef's dream. Just off the beautiful and spacious living area and kitchen, you can step outside and enjoy the oversized screened in porch with a grilling deck overlooking the beautifully landscaped fenced in yard, making it the perfect place for entertaining or simply reading your favorite book. There is a separate, spacious dining room with a coffered ceiling, allowing you to make lasting memories around your favorite meal with friends and family. The oversized master suite is also on the main level featuring coffered ceilings, and a luxurious bathroom with a soaker tub, separate custom tiled shower, and walk in closet. The main level also has a laundry room and half bath. Upstairs you will find 3 additional spacious bedrooms (you can use one as a bonus room/office), and a full bathroom. There is an additional 1300 unfinished sq feet in the walk out basement, that the current owner uses as a gym. This space has a door that opens up to the backyard and has poured concrete foundation walls with a 3rd garage door for an abundance of storage space. This space can be finished for an in-law suite, an office area, or to accommodate your growing teens or guests. This highly sought after gated neighborhood offers a community club house, community pool, pavilion, continuous sidewalks and landscaped sodded yards. It is conveniently located 3 minutes from 1-75, making it ideal for those that work in Chattanooga and Dalton, while being zoned for award winning Catoosa County Schools.
- Type:
- Single Family
- Sq.Ft.:
- 3,024
- Status:
- Active
- Beds:
- 4
- Lot size:
- 5 Acres
- Year built:
- 1978
- Baths:
- 6.00
- MLS#:
- 7483498
- Subdivision:
- N/A
ADDITIONAL INFORMATION
BACK ON THE MARKET, NO FAULT OF SELLER. LARGE 5 ACRE LOT!! THIS LOVELY HOME OFFERS 4 BEDROOMS, 3 FULL BATHS AND 2 HALF BATHS! COMPLETELY RENOVATED AND READY FOR IT’S NEW OWNERS! OPEN KITCHEN WITH GORGEOUS GRANITE COUNTERTOPS, CRISP WHITE CABINETS AND ALL NEW STAINLESS-STEEL APPLIANCES! THIS HOME HAS SO MUCH TO OFFER WITH CUSTOM BUILT TILE SHOWERS, NEW VANITIES, LIGHT FIXTURES, REAL HARDWOOD FLOORING, PAINT, AND MUCH MORE! ALL MAJOR SYSTEMS HAVE BEEN UPGRADED INCLUDING A BRAND-NEW HVAC UNIT & ROOF. ADDITIONAL STORAGE AND PARKING IN OUTBUILDING WITH CARPORT! GREAT LOCATION NEAR 1-75, 20 MINUTES TO CHATTANOOGA, EAST BRAINERD, DALTON.
$399,900
126 Autumn Trail Ringgold, GA 30736
- Type:
- Single Family
- Sq.Ft.:
- 2,396
- Status:
- Active
- Beds:
- 5
- Lot size:
- 0.29 Acres
- Year built:
- 1999
- Baths:
- 3.00
- MLS#:
- 1502714
- Subdivision:
- The Meadows
ADDITIONAL INFORMATION
Welcome to this lovely home with so many updated features. While there are three bedrooms on the main level, the upstairs could be two additional bedrooms, or used as bonus or office spaces. So many choices! The big-ticket items have been updated, it is ready for the new owner to come and put their own distinctive touch. The front porch offers space for the rockers, while on the back is a nice screened in deck. The screen porch is accompanied by a large outdoor deck, which was recently built. Tankless water heater, two HVAC units, new windows were all replaced in 2019-2020. Roof was replaced by previous owner and is approximately 9 years old. You will not want to wait to long! Call for your personal tour today!
$270,000
66 Shawnee Trail Ringgold, GA 30736
- Type:
- Single Family
- Sq.Ft.:
- 1,538
- Status:
- Active
- Beds:
- 3
- Lot size:
- 0.64 Acres
- Year built:
- 1956
- Baths:
- 2.00
- MLS#:
- 2755880
- Subdivision:
- Indian Springs
ADDITIONAL INFORMATION
Welcome to 66 Shawnee Trail in beautiful Ringgold, Georgia! This stunning 3-bedroom, 2-bathroom home is nestled on a double lot, offering an incredible outdoor space that's perfect for entertaining or relaxing in your own private oasis. Access and security provided by double gated rear privacy fence. Step into the expansive outdoor entertainment area, featuring a large well built deck that surrounds the inviting swimming pool—ideal for summer gatherings or quiet evenings under the stars. The additional large rear deck adds even more space for hosting friends and family, making it the perfect spot for barbecues or simply enjoying the serene views of your private backyard. Inside, this home boasts a bright and airy layout with hardwood floors that flow throughout the main living areas. The energy-efficient stainless steel appliances in the spacious kitchen make cooking a delight. The three well-appointed bedrooms offer ample space and natural light. Located in an established and friendly neighborhood, This home has easy access to major employers and highways, ensuring you're never far from the essentials. Don't miss this exceptional opportunity to own a slice of paradise in a safe and welcoming community. Schedule your private showing today!
- Type:
- Single Family
- Sq.Ft.:
- 1,348
- Status:
- Active
- Beds:
- 3
- Lot size:
- 0.34 Acres
- Year built:
- 1997
- Baths:
- 2.00
- MLS#:
- 1502599
- Subdivision:
- Baggett Ests
ADDITIONAL INFORMATION
All one level, 3 bedroom / 2 bath home in Baggett Estates is conveniently located near charming downtown Ringgold, the interstate, shopping, schools, and more. With an open concept living space, cherry hardwood flooring in the living room and hall, tile and granite countertops in the kitchen... this home is great for entertaining; including the back yard and deck. There is ample closet and storage space. A must see in a highly sought out location. The sunrises and sunsets are simply beautiful & are at no extra cost to you.
- Type:
- Single Family
- Sq.Ft.:
- 2,252
- Status:
- Active
- Beds:
- 4
- Lot size:
- 1.44 Acres
- Year built:
- 2017
- Baths:
- 2.00
- MLS#:
- 1502524
- Subdivision:
- Greystone
ADDITIONAL INFORMATION
Like new home with open floor plan, tons of storage and a 1.4 acre lot! As soon as you pull in the driveway you'll start to notice all of the little things about this home that make it incredible, starting with an extra wide driveway and turn around. Step inside and you'll immediately notice the real hardwood floors that run through the entire main level, extra tall living room ceiling and the enormous dining area that's open to the kitchen as well. 4 large windows bring in lots of natural light with views of white oak mountain behind the home. The kitchen is spacious with granite counter tops, stainless steel appliances and an oversized eat up peninsula. The master suite is on the main level with specialty ceiling, his-and-hers walk in closets, a large tile shower, separate tub and double vanity. Two more bedrooms are also on the main level and share a second full bathroom, plus a second living space or office off the living room! Upstairs you'll find the 4th bedroom/bonus room with it's own heat and air unit. The garage is oversized with plenty of room for your full sized vehicles plus lots of storage. Outside you'll find a trex deck and a workshop with power and roll up door that's perfect for a shop or studio. The entire 1.44 acre lot is useable yard, perfect for a wiffle ball or football game! The owners have meticulously maintained this home, from fully encapsulating the crawl space to having preventative pest treatment. All of this located just across the state line from shopping and dining on East Brainerd road with easy access to Ringgold and zoned for Catoosa County schools!
- Type:
- Single Family
- Sq.Ft.:
- 2,958
- Status:
- Active
- Beds:
- 3
- Lot size:
- 0.75 Acres
- Year built:
- 1989
- Baths:
- 4.00
- MLS#:
- 2753663
- Subdivision:
- Hidden Trace
ADDITIONAL INFORMATION
Welcome to 103 Hidden Trace Drive. This 3 bedroom, 3.5 bath home is situated on a large private lot and is just minutes to all of the shops and restaurants of Downtown Ringgold, I-75, and 20 mins to Downtown Chattanooga. Step inside to the living room that is welcoming. The dining room is perfect for those special meals and entertaining. The kitchen has plenty of cabinet and counter space and dining area. There is a den/family room with a cozy fireplace just off the kitchen. The primary bedroom is on the main level with a private bath. The large laundry room and a half bath completes the main level. Step upstairs to 2 additional bedrooms with walk-in closets, an office/study and bonus room. There is room for everyone and everything. This home has great outdoor living space with a large patio area and an in-ground pool and deck. The windows are brand new. This home has been well maintained and is ready for new owners. Make your appointment for your private showing today.
- Type:
- Single Family
- Sq.Ft.:
- 2,000
- Status:
- Active
- Beds:
- 3
- Lot size:
- 0.24 Acres
- Year built:
- 2008
- Baths:
- 2.00
- MLS#:
- 1502512
- Subdivision:
- White Oak Plantation
ADDITIONAL INFORMATION
Welcome to this stunning single-level home, 3-bedroom, 2-bathroom home nestled within the secure, gated community of White Oak Plantation. This craftsman-style home features 9-foot ceilings and an open floor plan, offering ample space for both relaxation and entertaining. The inviting great room centers around a cozy fireplace, while the expansive kitchen and dining area are ideal for gatherings. The kitchen boasts cherry wood cabinetry, a brand-new island, countertops, sink, and updated hardwood flooring. The split bedroom design ensures privacy for the primary suite, which includes a whirlpool tub, a walk-in-tile shower, and a spacious walk-in closet. Fresh paint throughout add a polished touch. A finished bonus room provides versatility as an additional bedroom, office, or recreation space. Step outside to enjoy a covered back deck overlooking a level backyard, enclosed by a new wood fence. This beautiful home harmonizes style, comfort, and modern upgrades-perfect for a serene lifestyle in a highly desirable location. Don't miss your opportunity to view this stunning home!! Driveway has been repaired and is warranted through AFS. Seller will offer a concession of $5000 towards closing costs.
$200,000
479 Cotter Street Ringgold, GA 30736
- Type:
- Single Family
- Sq.Ft.:
- 2,236
- Status:
- Active
- Beds:
- 4
- Lot size:
- 0.43 Acres
- Year built:
- 1925
- Baths:
- 2.00
- MLS#:
- 7478349
- Subdivision:
- NONE
ADDITIONAL INFORMATION
Property is being sold "AS IS." Kitchen appliances will convey. Dishwasher does not work. Kitchen faucet has been recently repaired/replaced. Two storage sheds in the backyard will also remain with property.
$650,000
604 Donna Lane Ringgold, GA 30736
- Type:
- Single Family
- Sq.Ft.:
- 3,283
- Status:
- Active
- Beds:
- 4
- Lot size:
- 6 Acres
- Year built:
- 1987
- Baths:
- 4.00
- MLS#:
- 1502382
- Subdivision:
- Heritage Ests
ADDITIONAL INFORMATION
Exceptional Custom-Built Home in Ringgold!! Discover this stunning custom-built home, making its debut on the market for the very first time! Enter through the grand foyer and be greeted by a spacious formal den that flows effortlessly into the elegant dining room and a chef's dream kitchen, adorned with granite countertops throughout. The kitchen is beautifully complemented by custom wood cabinetry and features a cozy eat-in breakfast area, perfect for casual meals. Enjoy the convenience of an expansive laundry room equipped with a wash sink, custom cabinets, and a folding counter, providing ample storage and ease. The inviting living room showcases a heat-a-later wood-burning fireplace, enhanced by stylish new laminate flooring that adds warmth and charm. The primary suite, conveniently located on the main level, is a true retreat, featuring his-and-her vanities, a dedicated makeup station, a large jetted tub, and a separate shower. This home exemplifies quality craftsmanship at every turn. Venture upstairs to find 3 additional spacious bedrooms, 2 more full baths, and an abundance of storage space in the supersized closets. The walkout attic offers a fantastic opportunity to add even more square footage to suit your needs. Nestled on a picturesque 6-acre wooded lot, this home boasts a screened back porch that leads to tiered decks—perfect for entertaining friends and family. Enjoy the serene outdoors in your private, wooded backyard, complete with a half-mile walking/riding track and a charming 10x10 pavilion. The 10x40 outdoor shed, featuring custom wood cabinets, lights, and power, enhances the functionality of this remarkable property. For your peace of mind, the home is equipped with an ADT security system, outdoor cameras, and a 3-station driveway alarm. This home has been lovingly maintained since its construction and is priced to sell, ensuring it won't last long. Call today to schedule your exclusive private showing!
- Type:
- Single Family
- Sq.Ft.:
- 2,300
- Status:
- Active
- Beds:
- 4
- Lot size:
- 0.13 Acres
- Baths:
- 4.00
- MLS#:
- 1502302
- Subdivision:
- The Grove
ADDITIONAL INFORMATION
*** Builder is offering $10,000 in buyer's closing costs if under contract by November 8th***. Completion date in early 2025. Select your colors. This beautiful new construction with open floorplan home with modern finishes such as white with gray quartz counters in kitchen and baths, luxury vinyl plank floors and white cabinetry. Large back patio with the walking track close by. Sit on the patio and enjoy the view of the community pond. * PHOTOS ARE OF THE SAME FLOORPLAN TO BE BUILT, Exterior will be different.
- Type:
- Single Family
- Sq.Ft.:
- 2,300
- Status:
- Active
- Beds:
- 4
- Lot size:
- 0.13 Acres
- Baths:
- 4.00
- MLS#:
- 1502301
- Subdivision:
- The Grove
ADDITIONAL INFORMATION
*** Builder is offering $10,000 in buyer's closing costs if under contract by November 8th***. Completion date in early 2025. Select your colors. This beautiful new construction with open floorplan home with modern finishes such as white with gray quartz counters in kitchen and baths, luxury vinyl plank floors and white cabinetry. Large back patio with the walking track close by. Sit on the patio and enjoy the view of the community pond. * PHOTOS ARE OF THE SAME FLOORPLAN TO BE BUILT, Exterior will be different.
- Type:
- Single Family
- Sq.Ft.:
- 2,300
- Status:
- Active
- Beds:
- 4
- Lot size:
- 0.13 Acres
- Baths:
- 4.00
- MLS#:
- 1502252
- Subdivision:
- The Grove
ADDITIONAL INFORMATION
*** Builder is offering $10,000 in buyer's closing costs if under contract by November 8th***. Completion date in early 2025. Select your colors. This beautiful new construction with open floorplan home with modern finishes such as white with gray quartz counters in kitchen and baths, luxury vinyl plank floors and white cabinetry. Large back patio with the walking track close by. Sit on the patio and enjoy the view of the community pond. * PHOTOS ARE OF THE SAME HOUSE TO BE BUILT.
- Type:
- Single Family
- Sq.Ft.:
- 2,300
- Status:
- Active
- Beds:
- 4
- Lot size:
- 0.13 Acres
- Year built:
- 2024
- Baths:
- 4.00
- MLS#:
- 1502250
- Subdivision:
- The Grove
ADDITIONAL INFORMATION
*** Builder is offering $10,000 in buyer's closing costs if under contract by November 8th***. Completion date in early 2025. Select your colors. This beautiful new construction with open floorplan home with modern finishes such as white with gray quartz counters in kitchen and baths, luxury vinyl plank floors and white cabinetry. Large back patio with the walking track close by. Sit on the patio and enjoy the view of the community pond. * PHOTOS ARE OF THE SAME HOUSE TO BE BUILT.
- Type:
- Single Family
- Sq.Ft.:
- 1,893
- Status:
- Active
- Beds:
- 4
- Lot size:
- 0.48 Acres
- Year built:
- 1996
- Baths:
- 3.00
- MLS#:
- 1502251
- Subdivision:
- North Rolling Hills
ADDITIONAL INFORMATION
Come and get it while you can. This gorgeous home stands out among all the other homes in the neighborhood. This home has been completely updated with many new fixtures, toilets, vanities, hardware, and more. This 4 bedroom 3 bath has something many homes do not have; it has two master bedrooms and an additional bedroom/office on the main floor. The Master bedroom has a walk-in closet, master bath with tub/shower combo. There is an additional bedroom with walk-in closet and another full size bath all on the main level. The downstairs features another Master bedroom with a walk-in closet, master bath with double vanities ; with a large shower combo den/bonus room, perfect for in- laws; or kids to have their own space. All bedrooms have walk-in closets! The home has beautiful hardwood floors throughout , new ceramic tile, and a gorgeous floor plan. The kitchen has plenty of solid wood cabinetry with new countertops and stainless steel appliances.. Step outside and sit on your large deck and enjoy the scenery, listen to the birds, sip on a hot cup of coffee, or maybe even pray or read your Bible. It is also perfect for relaxing or entertaining. This home also features a very large double car garage with lots of space. The outside offers tremendous curb appeal and stands out among the other homes . The home is also zoned for Heritage Middle / High School , making this home perfect for everyone . Make your appointment before it is gone.
$450,000
866 Lee Drive Ringgold, GA 30736
- Type:
- Single Family
- Sq.Ft.:
- 2,203
- Status:
- Active
- Beds:
- 3
- Lot size:
- 0.41 Acres
- Year built:
- 1994
- Baths:
- 3.00
- MLS#:
- 1502205
- Subdivision:
- Rolling Hills
ADDITIONAL INFORMATION
Remarkable home in desirable Rolling Hills in the Heritage School district awaits your visit. From the wrap around covered porch to the dual driveways and large back yard, this home invites you to explore more of it. The house has enough room for the entire family with the master suite on the main level and additional two beds upstairs PLUS a huge bonus/den/family room with fireplace. There is also attic space just on the other side of the den, which could be expanded for a closet. On the main level, you are greeted with gleaming hardwood floors, vaulted ceilings, and a fireplace in the great room. The kitchen has been updated with granite counters and all appliances. There is a garage on the main level as well as an additional garage in the unfinished basement. Master bath boasts dual vanities, a walk in shower with new tile detailing, a jetted tub and huge walk in closet. Recent updates include: Newer HVAC; newer carpet; tile in master bath; hardwood floors; jetted tub; electrical and plumbing updated; newer roof; granite counters in kitchen & baths; basement waterproofed; preventative termite treatment.
- Type:
- Other
- Sq.Ft.:
- 5,337
- Status:
- Active
- Beds:
- 4
- Lot size:
- 0.58 Acres
- Year built:
- 1960
- Baths:
- 6.00
- MLS#:
- 2752259
ADDITIONAL INFORMATION
Located approximately 20 minutes from downtown Chattanooga, this versatile 4 or 5 bedroom, 3 full and 3 half bath home is situated on a level .58 +/- acre lot in the heart of Ringgold just 3 miles from I-75, and super convenient to both East Ridge and Dalton. For those also looking to relocate their business, there is an adjoining commercial property being offered for sale separately. The home sits well off the road with a fenced front yard and lovely shade trees, and the home boasts a brick and stone exterior providing nice curb appeal. Mostly one level, the home has an open plan, 4 bedrooms on the main, hardwoods flooring, crown moldings, 2 fireplaces, covered front and back porches and a 2-bay garage. Your tour begins with entry to the dedicated foyer which leads to the living room/dining room combo with a mountain stone wood burning fireplace that is open to the kitchen and breakfast room. The kitchen has a center island with pendant lighting, a separate breakfast bar for meals on the go, stainless appliances, 4 closet pantries and an amazing walk-in panty with plenty of shelving. On the right side of the house, you will find a nice office with a gas fireplace and a half bath, a laundry room, access to the garage and a large 2/story great room with French doors to the rear porch, as well as the staircase to the upper level. The upper level is currently being utilized as a 5th bedroom suite with a large loft, another half bath and a bonus room with built-in closet system. The additional bedrooms are on the left side of the main level, including a spacious primary suite that is a retreat unto itself with a sitting or desk area, and French doors to the primary bath that has separate vanities, a jetted tub, separate shower with dual shower heads and 2 walk-in closets. One of the other bedrooms has a full private bath, another has a half private bath, and the 4th bedroom has the use of the full hall guest bath.
- Type:
- Single Family
- Sq.Ft.:
- 2,524
- Status:
- Active
- Beds:
- 5
- Lot size:
- 0.46 Acres
- Year built:
- 1979
- Baths:
- 3.00
- MLS#:
- 1502214
- Subdivision:
- Meadow Green
ADDITIONAL INFORMATION
From the time you walk inside, you will be in love with this home, it has everything you could want and more! The current owners have updated the home throughout! Offering FIVE BEDROOMS and THREE FULL BATHS, there should be plenty of room for everyone! Just outside the back door is a great pool along with a covered deck that will be great all year. Outside there is a huge fenced in back yard, making it move in ready for pets and children! There's also two additional exterior storage areas perfect for a workshop or man-cave. Make your appointment for a private showing of this home today!
- Type:
- Single Family
- Sq.Ft.:
- 1,562
- Status:
- Active
- Beds:
- 3
- Lot size:
- 0.35 Acres
- Year built:
- 1992
- Baths:
- 2.00
- MLS#:
- 1502111
- Subdivision:
- Stonecrest
ADDITIONAL INFORMATION
Welcome to 17 Pebblestone! This well-maintained home is a blank canvas, just waiting for a new family to add their own personal touches. The desirable, family-oriented neighborhood of Stonecrest is centrally located between downtown Ringgold and Ft. Oglethorpe, so it's convenient to I-75, shopping, medical, restaurants, and much more! It's easy to see why there is so little turnover in this lovely neighborhood. People love it here and don't want to leave! The house is located on a neat cul-de-sac and It's zoned for Ringgold Elementary and Heritage Middle and High. It has so much to offer... gas water heater, wood-burning fireplace, huge back yard that is level and fenced, rocking chair front porch, back deck, large rooms and storage galore. Downstairs you'll find the living area, large eat-in kitchen and nice sized master suite featuring a walk-in closet and full bath. Upstairs are two large bedrooms with walk-in closets and a shared full bathroom. There's even an expansion area that could be used for extra storage or to add another bathroom. The full, unfinished basement is half garage and half whatever you want it to be! It could be transformed into additional living space, play area, office, or awesome work-shop. RTC high-speed internet available!
- Type:
- Other
- Sq.Ft.:
- 1,911
- Status:
- Active
- Beds:
- 3
- Lot size:
- 0.36 Acres
- Year built:
- 1987
- Baths:
- 2.00
- MLS#:
- 2750314
- Subdivision:
- Smoketree Ests
ADDITIONAL INFORMATION
''Stop! You've found your new home!451 Smoketree is a completely renovated and move-in ready, 3 bed, 2 bath home. Perfectly located near Battlefield Parkway, providing easy access to dining, shopping, and entertainment. Situated in one of the most sought-after school zones in North Georgia, this home offers both convenience and top-tier education opportunities. Featuring a spacious 2-car garage, modern finishes, and a fresh, updated look throughout, this home is ideal for families seeking style, comfort, and a prime location.''
$619,900
879 Dedmon Road Ringgold, GA 30736
Open House:
Sunday, 1/19 2:00-4:00PM
- Type:
- Single Family
- Sq.Ft.:
- 2,400
- Status:
- Active
- Beds:
- 3
- Lot size:
- 1 Acres
- Year built:
- 2022
- Baths:
- 3.00
- MLS#:
- 1501945
ADDITIONAL INFORMATION
This home is a show stopper! With 3 bedrooms plus an oversized bonus room (possible 4th bedroom), 3 full baths, this home has been meticulously maintained. Built in 2022 by an exceptional local builder, this home is on a ONE ACRE LOT, is not in an HOA, has a 2 car garage PLUS an added detached 2 car garage, added parking pad, and zoned for the highly sought after Heritage School District. Enjoy country living and only minutes to shopping and the interstate. Nice open floor plan, high ceilings, and custom wood beams! This home features All Cement Fiber Siding, Custom Double Front Door, Argon Gas Insulated Windows, Custom Trim over Doors and Windows, Extra Tall Ceiling in Living Room, Kitchen, and Dining, Custom Quarts Throughout, Tons of Crown Molding, Custom Brick Fireplace with Shiplap above the Wooden Mantle, Custom Built-in's on each side of the fireplace with soft close doors and drawers, Custom Hardwoods on the Entire Main, Custom Cabinets in Kitchen with Dovetail Jointed Soft Close Doors and Drawers, an Added Coffee Bar Station Area with Upper Glass Front Door Cabinets, a Custom Backsplash. Stainless Steel Appliances, Free Standing Gas Range, Wall Mount Oven and Microwave, Stainless Farmhouse Sink, Oversized Laundry Room with Custom Mudroom and Laundry Sink, Oversized Master with Tray Ceiling and a Shiplap Feature Wall. Master also has a exterior door going to the covered back patio area, Oversized Master Bath with a free standing tub, double vanity double transom windows and oversized shower, Oversized Master Closet, Oversized Bonus or 4th Bedroom with a Full Bath and Walk-in Closet, Oversized Garages, Wifi Capable Garage Door Opener, Insulated Garage Door, Custom Eyebrow over the Double Car Garage, Tankless Gas Hot Water Heater, Oversized Covered Back Porch, ALL LED Lights Throughout, Custom LED Exterior Can Lights in the Eaves. Home not available for showings sunset Friday to sunset Saturday. Appointments are required. Call today!
$356,000
89 Autumn Drive Ringgold, GA 30736
- Type:
- Single Family
- Sq.Ft.:
- 2,330
- Status:
- Active
- Beds:
- 4
- Lot size:
- 0.41 Acres
- Year built:
- 1996
- Baths:
- 3.00
- MLS#:
- 1501902
- Subdivision:
- Autumn Crest
ADDITIONAL INFORMATION
Seller may consider buyer concessions if made in an offer. Welcome to this stunning property that exudes charm and elegance! The living room features a cozy fireplace, perfect for chilly evenings. The primary bathroom is a haven of luxury, offering double sinks and a separate tub and shower for a spa-like experience at home. The outdoor space is equally impressive, with a spacious deck and patio ideal for entertaining or enjoying a quiet morning coffee. The fenced backyard provides privacy and peace of mind. This property is a true gem. Don't miss this opportunity to own a piece of tranquility!This home has been virtually staged to illustrate its potential.
- Type:
- Single Family
- Sq.Ft.:
- 6,000
- Status:
- Active
- Beds:
- 5
- Lot size:
- 6.02 Acres
- Year built:
- 1978
- Baths:
- 4.00
- MLS#:
- 10398364
- Subdivision:
- Battlefield Estates
ADDITIONAL INFORMATION
Discover privacy and luxury in this stunning 6000 sq. ft estate, situated on 6 pristine acres that directly borders a national park. This exquisite home boasts 5 spacious bedrooms and 3.5 bathrooms, including a primary suite designed for ultimate comfort. The expansive floor plan offers multiple living areas, a comfortable kitchen with all needed appliances, and a formal dining room perfect for entertaining or enjoying quiet evenings at home. Outdoors an in-ground pool serves as the centerpiece of the beautiful private backyard providing a private oasis for relaxation or gatherings. The vast property allows for endless outdoor activities, and direct access to the adjacent national park extends your playground even further with trails and scenic nature views. Experience the perfect blend of luxury living and natural beauty in this one-of-a-kind home.
- Type:
- Townhouse
- Sq.Ft.:
- 1,110
- Status:
- Active
- Beds:
- 2
- Lot size:
- 0.17 Acres
- Year built:
- 2022
- Baths:
- 2.00
- MLS#:
- 1501688
- Subdivision:
- The Highlands
ADDITIONAL INFORMATION
Nestled in the vibrant Highlands community, this charming 2-bedroom, 2-bathroom townhome offers the perfect blend of comfort and convenience. Just 2 years young, this home is move-in ready and waiting to welcome you. Enjoy the spaciousness and style of this well-maintained townhome. Relax and unwind on your private screened-in back porch, ideal for enjoying an outdoor oasis. Experience the warmth and camaraderie of the Highlands community, known for its friendly atmosphere. With it's welcoming clubhouse for social gatherings and events, and a scenic walking track around a secluded pond, this home offers not just a place to live, but a lifestyle to enjoy. Whether you're looking for a perfect downsize home, or crave the ease of low-maintenance living, don't miss this opportunity to make this beautiful townhome yours. Conveniently located to Ringgold, Chattanooga, Dalton, and Fort Oglethorpe, this home is a must-see!
- Type:
- Single Family
- Sq.Ft.:
- 1,664
- Status:
- Active
- Beds:
- 3
- Lot size:
- 0.34 Acres
- Year built:
- 1990
- Baths:
- 2.00
- MLS#:
- 1501651
- Subdivision:
- Smoketree Ests
ADDITIONAL INFORMATION
Welcome home to this one level bright and airy 3 bedroom 2 full bath home. Entrance to this home takes you to the great room with cathedral ceilings, large island. Great open kitchen where you can chop your veggies and keep an eye on the kids or visit while you're preparing a meal from the large pantry. There is a wall of windows that has a French door that takes you to a covered back porch and private back yard. There is plenty of room to entertain here inside and out. Primary bedroom suite and the two other bedrooms are on the opposite side of the house providing their own spaces..The sides of the home provides lots of areas for a camper or boat. There is an attached 2 car garage which is adjacent to the kitchen making it easy to bring those groceries in. Smoketree estates is located in the Popular Heritage schools and the home is a hop skip from the interstate. Call to request a showing today.
Price and Tax History when not sourced from FMLS are provided by public records. Mortgage Rates provided by Greenlight Mortgage. School information provided by GreatSchools.org. Drive Times provided by INRIX. Walk Scores provided by Walk Score®. Area Statistics provided by Sperling’s Best Places.
For technical issues regarding this website and/or listing search engine, please contact Xome Tech Support at 844-400-9663 or email us at [email protected].
License # 367751 Xome Inc. License # 65656
[email protected] 844-400-XOME (9663)
750 Highway 121 Bypass, Ste 100, Lewisville, TX 75067
Information is deemed reliable but is not guaranteed.
Andrea D. Conner, License 344441, Xome Inc., License 262361, [email protected], 844-400-XOME (9663), 751 Highway 121 Bypass, Suite 100, Lewisville, Texas 75067


Listings courtesy of RealTracs MLS as distributed by MLS GRID, based on information submitted to the MLS GRID as of {{last updated}}.. All data is obtained from various sources and may not have been verified by broker or MLS GRID. Supplied Open House Information is subject to change without notice. All information should be independently reviewed and verified for accuracy. Properties may or may not be listed by the office/agent presenting the information. The Digital Millennium Copyright Act of 1998, 17 U.S.C. § 512 (the “DMCA”) provides recourse for copyright owners who believe that material appearing on the Internet infringes their rights under U.S. copyright law. If you believe in good faith that any content or material made available in connection with our website or services infringes your copyright, you (or your agent) may send us a notice requesting that the content or material be removed, or access to it blocked. Notices must be sent in writing by email to [email protected]. The DMCA requires that your notice of alleged copyright infringement include the following information: (1) description of the copyrighted work that is the subject of claimed infringement; (2) description of the alleged infringing content and information sufficient to permit us to locate the content; (3) contact information for you, including your address, telephone number and email address; (4) a statement by you that you have a good faith belief that the content in the manner complained of is not authorized by the copyright owner, or its agent, or by the operation of any law; (5) a statement by you, signed under penalty of perjury, that the information in the notification is accurate and that you have the authority to enforce the copyrights that are claimed to be infringed; and (6) a physical or electronic signature of the copyright owner or a person authorized to act on the copyright owner’s behalf. Failure t

The data relating to real estate for sale on this web site comes in part from the Broker Reciprocity Program of Georgia MLS. Real estate listings held by brokerage firms other than this broker are marked with the Broker Reciprocity logo and detailed information about them includes the name of the listing brokers. The broker providing this data believes it to be correct but advises interested parties to confirm them before relying on them in a purchase decision. Copyright 2025 Georgia MLS. All rights reserved.
Ringgold Real Estate
The median home value in Ringgold, GA is $260,200. This is higher than the county median home value of $242,200. The national median home value is $338,100. The average price of homes sold in Ringgold, GA is $260,200. Approximately 45.15% of Ringgold homes are owned, compared to 49.24% rented, while 5.61% are vacant. Ringgold real estate listings include condos, townhomes, and single family homes for sale. Commercial properties are also available. If you see a property you’re interested in, contact a Ringgold real estate agent to arrange a tour today!
Ringgold, Georgia 30736 has a population of 3,410. Ringgold 30736 is more family-centric than the surrounding county with 32.5% of the households containing married families with children. The county average for households married with children is 29.91%.
The median household income in Ringgold, Georgia 30736 is $53,218. The median household income for the surrounding county is $62,669 compared to the national median of $69,021. The median age of people living in Ringgold 30736 is 41.3 years.
Ringgold Weather
The average high temperature in July is 89.1 degrees, with an average low temperature in January of 28.9 degrees. The average rainfall is approximately 48.5 inches per year, with 1.2 inches of snow per year.




