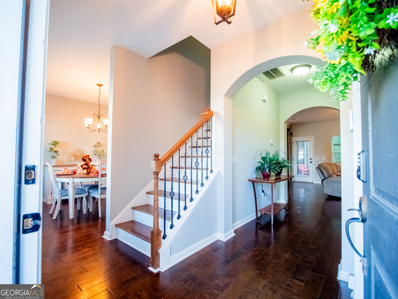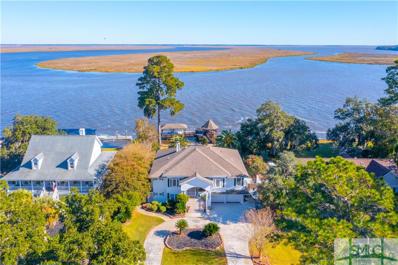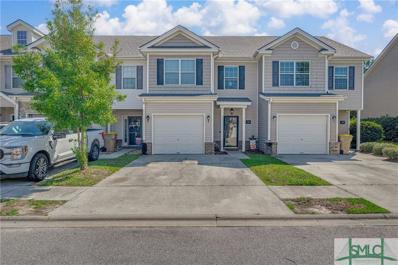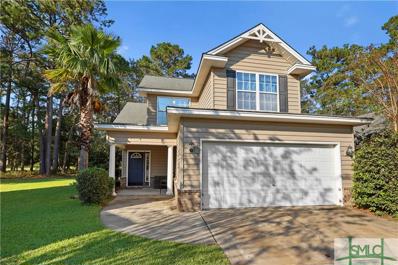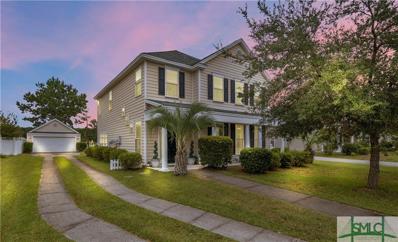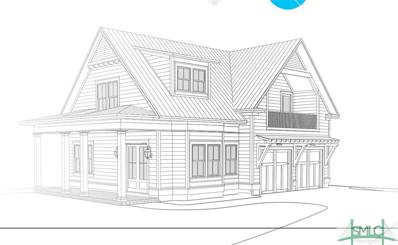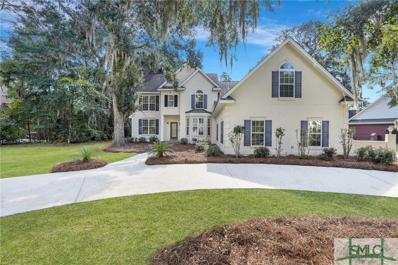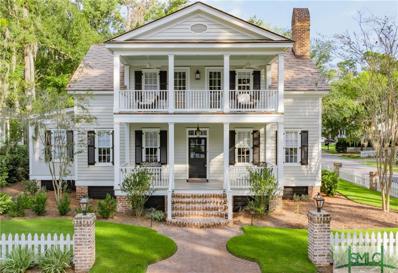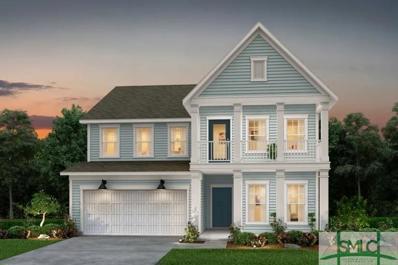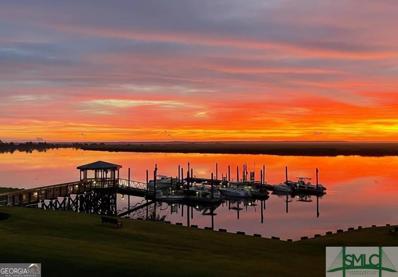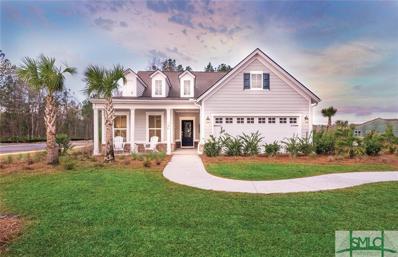Richmond Hill GA Homes for Sale
- Type:
- Townhouse
- Sq.Ft.:
- 1,442
- Status:
- Active
- Beds:
- 3
- Lot size:
- 0.03 Acres
- Year built:
- 2024
- Baths:
- 3.00
- MLS#:
- 320508
- Subdivision:
- Ogeechee Station
ADDITIONAL INFORMATION
ESTIMATED MARCH COMPLETION - Introducing The Albatross! A superbly designed residence in Richmond Hill that effortlessly blends modern comfort with functional living spaces. This home features a spacious open-plan living and dining area, perfect for entertaining. The kitchen, equipped with state-of-the-art appliances, overlooks the living space, ensuring you’re never far from the action. The master suite, complete with a walk-in closet and an en-suite bathroom, provides a private retreat for relaxation. Two additional bedrooms offer ample space for family or guests. A dedicated laundry room upstairs provides easy access for all family members. Upgrades include tile backsplash and pendant lights in kitchen and a 2nd sink in primary bath. Discover the perfect blend of style and practicality with The Albatross.
- Type:
- Single Family
- Sq.Ft.:
- 2,350
- Status:
- Active
- Beds:
- 4
- Lot size:
- 0.16 Acres
- Year built:
- 2012
- Baths:
- 3.00
- MLS#:
- 320799
- Subdivision:
- White Oak
ADDITIONAL INFORMATION
Welcome home to this beautifully updated 4-bedroom, 2.5-bath home in the heart of Richmond Hill is move-in ready with all-new paint and new roof with 15-year transferable warranty! The main level has a spacious open floor plan, durable wood tile flooring, and plenty of natural light. The kitchen has an extra large island, stainless steel appliances, and a walk-in pantry. The adjacent dining area overlooks the living room. Upstairs, you’ll find four spacious bedrooms, including the primary suite with a garden tub, separate shower, and a walk-in closet. The additional bedrooms are bright, airy, and feature walk-in closets for ample storage. A laundry room is also conveniently located upstairs. Outside, the fully fenced backyard offers plenty of shade in the afternoon and evening—perfect for weekend cookouts. Relax on the back porch, or take advantage of the neighborhood’s amenities, which include a pool, playground, and fishing ponds. Just minutes from shopping, restaurants, and schools.
- Type:
- Single Family
- Sq.Ft.:
- 3,033
- Status:
- Active
- Beds:
- 5
- Lot size:
- 0.32 Acres
- Year built:
- 2015
- Baths:
- 4.00
- MLS#:
- 10392988
- Subdivision:
- Heathrow At Richmond Hill Plantation
ADDITIONAL INFORMATION
Back on the market at no fault of seller! This stunning home boasts an open layout filled with natural light. Hardwood floors flow throughout the main living areas. The formal dining room offers a perfect space for entertaining, while the kitchen-equipped with a center island, stainless steel appliances, and a cozy breakfast area-is a chef's dream. The spacious great room provides a comfortable setting, and a half bath is available for guests. The first floor also features the primary bedroom, featuring a sitting room, a large ensuite bathroom with a garden tub, walk-in shower, and dual walk-in closets. Additionally, there is a guest bedroom on the main floor. Upstairs, a versatile loft area complements two more bedrooms: one with its own ensuite bathroom. Outside, the home shines with a large front lawn and a side-entry 3-car garage. The grand back patio is perfect for hosting, featuring an outdoor kitchen in the private fenced backyard.
- Type:
- Single Family
- Sq.Ft.:
- 2,194
- Status:
- Active
- Beds:
- 3
- Lot size:
- 0.34 Acres
- Year built:
- 1993
- Baths:
- 2.00
- MLS#:
- 320782
- Subdivision:
- Richmond Heights
ADDITIONAL INFORMATION
LOCATED IN THE HEART OF RICHMOND HILL. FULL BRICK ranch style home. Entry foyer that leads to a large great room with vaulted ceiling and cozy wood burning firpelace. Seperate formal dining room plus recently renovated county kitchen with new quality cabinets, stainless appliances, solid surface counter tops, and breakfast nook. 3 oversized bedrooms. Primary bedroom has trey ceiling and walk-in closet. Ensuite bath with double vanities, tub and seperate shower. Garage has been converted into a large bonus room ideal for media, workout room or office. Fresh paint, smooth ceilings and durable luxury vinyl plank flooring through out. Inviting front porch and large privacy fenced yard that houses an outdoor storage shed. Next to Richmond Community Park. This home will not last!
- Type:
- Single Family
- Sq.Ft.:
- 2,548
- Status:
- Active
- Beds:
- 5
- Lot size:
- 0.19 Acres
- Year built:
- 2015
- Baths:
- 4.00
- MLS#:
- 10393318
- Subdivision:
- Buckhead East
ADDITIONAL INFORMATION
Welcome to this stunning 5-bedroom plus a bonus room, 3.5-bathroom home! Featuring hand-scraped wood flooring throughout. Gather family around large dining table in the formal dining room. The gourmet kitchen features stainless steel appliances and granite countertops, ideal for cooking and entertaining. A convenient guest suite on the first floor includes an ensuite bath, perfect for visitors or family. The bonus room upstairs can be turned into a 6th bedroom, play room or office! Enjoy the serenity of a private wooded backyard complete with a screened-in porch, ideal for relaxing and enjoying the outdoors. Conveniently located near parks, shops, restaurants, and grocery stores. The community includes a pool & playground! Stay cool in the summer and keep your littles entertained! -schedule a showing today and make this beautiful property your own!
$1,425,000
262 Williamson Drive Richmond Hill, GA 31324
- Type:
- Single Family
- Sq.Ft.:
- 3,585
- Status:
- Active
- Beds:
- 4
- Lot size:
- 0.46 Acres
- Year built:
- 1997
- Baths:
- 4.00
- MLS#:
- 320648
ADDITIONAL INFORMATION
DEEP WATER! Enjoy some of the most beautiful sunrises that Coastal Georgia has to offer in this deep water home located on the Ogeechee River. This gorgeous property has been completely updated! As you step inside on the second floor, you’re greeted by large windows that bathe the space in natural light while providing panoramic views of the river. On this level you will find your main living spaces to include the family room with gas fireplace and vaulted ceiling, kitchen, dining room and office. You will also find the primary bedroom with fireplace, 2 more bedrooms, 2.5 baths and the laundry. The gourmet kitchen features a gas range and a spacious island, perfect for entertaining family and friends. Downstairs you will find two additional living spaces, a 4th bedroom, bathroom, storage areas and a 4 car tandem garage. The seawall is solid with new deadmans. Spend your days lounging on your own private dock with boat lift while enjoying views of Fort McAllister Marina and beyond.
- Type:
- Single Family
- Sq.Ft.:
- 2,110
- Status:
- Active
- Beds:
- 4
- Lot size:
- 0.23 Acres
- Year built:
- 2015
- Baths:
- 4.00
- MLS#:
- 10400722
- Subdivision:
- Waterways
ADDITIONAL INFORMATION
Buy a Lifestyle not just a home in Waterways Community! Nestled in a gated community, this beautiful 4bd 3.5ba home offers luxurious living w convenience and amenities. Step inside to a bright and inviting open floorplan w many upgrades to include breakfast bar, coffered ceiling, custom backsplash, gas cooktop, garden tub, walk-in closets and more. Primary bedroom located on main level w all other bedrooms on upper level. Lots of thought went into the design of this home to include a laundry rm/chute, separate garage door for easy backyard access as well as walk-in attic space. Secluded w a private back yard overlooking woods and park, w heated/cooled pool in an enclosure that includes outdoor kitchen and built in heaters for cooler nights on the covered back porch. This community offers easy access to 3 pools, 2 gyms and a restaurant. For boating enthusiasts, a marina and boat storage are available, and the scenic waterways throughout the community are perfect for fishing or kayaking.
- Type:
- Townhouse
- Sq.Ft.:
- 1,588
- Status:
- Active
- Beds:
- 3
- Lot size:
- 0.05 Acres
- Year built:
- 2006
- Baths:
- 3.00
- MLS#:
- 320702
- Subdivision:
- Live Oak
ADDITIONAL INFORMATION
Welcome home to this beautifully maintained townhome centrally located in Richmond Hill and close to everything! As you enter the foyer you are greeted by the open floor plan which is perfect for your family or for entertaining. Downstairs you'll find the main living area with a spacious kitchen, dining and living area and also a half bath. Upstairs you'll find the primary suite with a walk in closet and en-suite bath. Also upstairs are 2 additional bedrooms and bathroom. This home also features a garage, private back yard and plenty more!
- Type:
- Single Family
- Sq.Ft.:
- 2,106
- Status:
- Active
- Beds:
- 3
- Lot size:
- 0.18 Acres
- Year built:
- 2004
- Baths:
- 3.00
- MLS#:
- 320655
- Subdivision:
- Waterford Landing
ADDITIONAL INFORMATION
Here is your chance to get into one of the best neighborhoods in Richmond Hill. Waterford Landing is a highly sought after community with private deep water access, featuring an impressive marina with 26 slips and boatyard storage for only $375 a year. Enjoy your weekends at the sandbar with your neighbors, at island beaches, or fishing in your favorite spot. This community features a private Clubhouse, pool, over 100 acres of green-space, walking/biking trails, ponds, HOA events such as cookies with Santa, Easter egg hunt with Mr Bunny, 4th of July bbq Celebration with Fireworks at the dock, trivia/chili cookoff/college football at the clubhouse, pool parties, sunsets at the dock, neighbors playing in the greenspace, and so much more. This fantastic home has guest bedrooms upstairs with a bonus room. Master bedroom is on main floor. Grab this excellent condition home before it is gone.
- Type:
- Single Family
- Sq.Ft.:
- 2,580
- Status:
- Active
- Beds:
- 5
- Lot size:
- 0.16 Acres
- Year built:
- 2005
- Baths:
- 4.00
- MLS#:
- 320541
- Subdivision:
- White Oak Village
ADDITIONAL INFORMATION
This spacious home has 5 bedrooms and 3.5 bathrooms. All of the bedrooms have beautiful hardwood floors. The primary bedroom is on the first floor. The primary bathroom features double vanities, separate tub and shower and a large walk-in closet. Other features of the home include a gas fireplace in the living room and a formal dining room. The eat-in kitchen has a center island and a pantry. Upstairs features a loft area and the other four bedrooms. There is also a detached 2 car garage and much more. The community has a pool, playground, park area and a pond to fish in. The sellers will consider a VA Assumption Loan. Their current interest rate is 2.25%. Don't delay, schedule your showing appointment today!
- Type:
- Single Family
- Sq.Ft.:
- 2,188
- Status:
- Active
- Beds:
- 4
- Lot size:
- 0.21 Acres
- Year built:
- 2007
- Baths:
- 3.00
- MLS#:
- 320473
- Subdivision:
- Richmond Hill Plantation
ADDITIONAL INFORMATION
Discover the charm of Southern living in this inviting 4-bedroom, 2.5-bath home situated in the desirable Richmond Hill Plantation community. The welcoming Rocking Chair Front Porch sets a cozy tone for this residence, designed for entertaining & daily living. The spacious Great Room features a gas fireplace w/ gas logs, perfect for gatherings. Transition into the large eat-in Kitchen which boasts granite countertops, & an island, providing ample space for meal preparation & dining. The Primary Suite is on the main floor & features an ensuite bath equipped w/ a double vanity, jetted soaking tub, separate shower, & a generous walk-in closet. Enjoy tranquil mornings on the porch or relax on your private Screened Porch overlooking the fenced yard. Outdoor highlights include a Deck & a custom terrace w/ pavers. This home features a detached garage & numerous upgrades throughout. Seize this opportunity to own one of the most competitively priced homes in Richmond Hill!
$1,499,000
576 Silk Hope Drive Richmond Hill, GA 31324
- Type:
- Single Family
- Sq.Ft.:
- 1,492
- Status:
- Active
- Beds:
- 2
- Lot size:
- 0.6 Acres
- Year built:
- 2024
- Baths:
- 2.00
- MLS#:
- 320484
- Subdivision:
- The Ford Field and River Club
ADDITIONAL INFORMATION
Welcome to this exquisite new construction 2-bedroom, 2-bathroom carriage house built by Axon Homes. Spanning 1,492 heated square feet, this stunning property features 10-foot ceilings throughout, gorgeous French oak flooring, and a thoughtfully designed open-concept living space. The gourmet kitchen features a gas range, custom cabinets, and a large center island with breakfast bar, perfect for casual dining or entertaining guests. Relax on the 290 square feet of covered porches, with options on both the first and second floors to take in the fresh coastal breeze and stunning views of the Marina Basin. The carriage house includes a spacious 2-car garage with additional space for a golf cart. Nestled on a spacious 0.6-acre lot within the serene Silk Hope Harbor Enclave, this home offers unparalleled privacy, luxury, and access to world-class outdoor recreation.
- Type:
- Single Family
- Sq.Ft.:
- 2,518
- Status:
- Active
- Beds:
- 5
- Lot size:
- 0.15 Acres
- Year built:
- 2024
- Baths:
- 3.00
- MLS#:
- 320469
- Subdivision:
- Heartwood
ADDITIONAL INFORMATION
New Construction! This Starling Plan has Owner's Suite on the main with an additional bedroom on the main floor as well, open concept living, kitchen and breakfast area, with a huge loft upstairs perfect for entertaining. This home has beautiful white cabinets, quartz countertops, gas range, refrigerator and a covered lanai with an additional patio. Don't miss this great opportunity to be one of the first to live in Richmond Hill's newest community!
- Type:
- Single Family
- Sq.Ft.:
- 2,328
- Status:
- Active
- Beds:
- 4
- Lot size:
- 0.45 Acres
- Year built:
- 2017
- Baths:
- 3.00
- MLS#:
- 320464
- Subdivision:
- Creekside
ADDITIONAL INFORMATION
$10,000 TOWARDS BUYERS CHOICE WITH ACCEPTED OFFER! This stunning home is filled w/ natural light & amazing living space. Sitting on one of the largest lots in the neighborhood, outside is just as spacious as in! Enjoy front porch swinging, a morning coffee or evening cocktail up front, entertain & host games in the massive side yard or head out back & listen to the trees sway & animals play while grilling out after a long week! Come inside to discover a welcoming atmosphere filled with storage, space & comfort. From the ample flex space (turn into a gym/den/home office/playroom.. you name it!) to the formal dining room into the expansive living room w/ electric fireplace creating a warm ambiance. Stroll into the kitchen offering plenty of storage, granite counters, breakfast bar/area perfect for laid back conversations while cooking! Revel in amenities like fitness facilities/playground, & community pool, this home blends comfort w/ an ideal location to everything!
- Type:
- Single Family
- Sq.Ft.:
- 3,470
- Status:
- Active
- Beds:
- 5
- Lot size:
- 0.58 Acres
- Year built:
- 2005
- Baths:
- 4.00
- MLS#:
- 320409
ADDITIONAL INFORMATION
Experience the charm of this Buckhead North gem! 5 spacious bedrooms and an expansive bonus room, along with formal living and dining areas, it's the perfect haven for your family. The warm wood-like flooring and detailed ceilings add a touch of elegance to the common areas. Imagine cozy nights by the gas fireplace in the living room. The kitchen is a culinary dream with its stunning wood cabinets, granite counters and a convenient eat-in area. Retreat to the main floor primary suite which boasts a tiled tub and shower, dual vanities plus a makeup vanity, and a commodious walk-in closet. Upstairs, discover the rest of the bedrooms along with 2 Jack and Jill bathrooms for your convenience. Nestled on over half an acre lot adorned with mature oak trees, expansive circular driveway, and a 3-car garage, this is the home you've been waiting for. Short Walk to the community amenities!
- Type:
- Single Family
- Sq.Ft.:
- 1,510
- Status:
- Active
- Beds:
- 3
- Lot size:
- 0.15 Acres
- Year built:
- 2024
- Baths:
- 2.00
- MLS#:
- 320449
- Subdivision:
- Heartwood
ADDITIONAL INFORMATION
New Construction! The Dunlin is a single story home that provides easy one floor living, large gathering room, 3 Bedrooms, 2 full baths, luxury vinyl plank flooring throughout the main living area, eat in kitchen with beautiful gray cabinets, quartz countertops, backsplash, and gas range! Enjoy your Lowcountry nights on your lovely covered porch.
$1,195,000
363 Enclave Drive Richmond Hill, GA 31324
- Type:
- Single Family
- Sq.Ft.:
- 3,020
- Status:
- Active
- Beds:
- 4
- Lot size:
- 0.48 Acres
- Year built:
- 2024
- Baths:
- 5.00
- MLS#:
- 320062
- Subdivision:
- Waterways
ADDITIONAL INFORMATION
Discover your dream home in this exquisite 4-bedroom, 4.5-bath property, boasting 3020 sq ft of elegant living space, plus a 3 car garage. The entertainers kitchen is set up with a large gas cooktop and and oversized island for meal prep. This meticulously designed residence features a breathtaking inground pool that is both heated and cooled, complete with a hidden cover for seamless enjoyment. The cool deck surface ensures comfort for all your gatherings. Step inside to find a state-of-the-art sound system throughout, perfect for entertaining or relaxing. The outdoor kitchen is an entertainer’s paradise, while the screened porch, equipped with heaters, invites you to savor the outdoors year-round. A whole house generator is in place and ready if needed. With serene lagoon front views and a private dock, this home offers endless opportunities for water activities. Don’t miss the chance to own this slice of paradise—schedule a showing today and experience luxury living at its finest!
$1,595,000
162 Cypress Crossing Richmond Hill, GA 31324
- Type:
- Single Family
- Sq.Ft.:
- 2,344
- Status:
- Active
- Beds:
- 4
- Lot size:
- 0.24 Acres
- Year built:
- 2003
- Baths:
- 4.00
- MLS#:
- 320303
- Subdivision:
- The Ford Field and River Club
ADDITIONAL INFORMATION
This fully renovated Lowcountry-style cottage at the prestigious Ford Field and River Club, just 20 minutes south of Historic Downtown Savannah, offers timeless Southern charm combined with modern luxury. Featuring 4 bedrooms and 4 full baths, the home boasts Master Suites on both the main level and second floor, providing ultimate convenience and privacy. A brand-new synthetic cedar shake roof crowns the home, while stunning pine flooring flows throughout the updated interior. The gourmet kitchen is a chef's dream, with all-new appliances, granite countertops, and backsplash. Two stories of classic Lowcountry porches overlook the picturesque, tree-lined streets of the Cherry Hill Enclave, while a screened-in back porch and fire pit offer serene outdoor living. The meticulously manicured landscaping adds to the home's charm, and the property includes a golf cart storage garage, perfect for enjoying the exclusive amenities of the Ford Field and River Club. *SELLING FULLY FURNISHED*
- Type:
- Single Family
- Sq.Ft.:
- 2,869
- Status:
- Active
- Beds:
- 4
- Lot size:
- 0.15 Acres
- Baths:
- 3.00
- MLS#:
- 320211
ADDITIONAL INFORMATION
This proposed construction. The Continental floor plan is extremely versatile 4-5 bedrooms, 2.5-4 baths, and 2,869-3,218 square feet. The listed price is the base price with a lot premium of $30,000. Current lot premiums range from $0-30k and upgrades can range from $0-as much as you want! You get to choose structural as well as design options.
- Type:
- Condo
- Sq.Ft.:
- 3,912
- Status:
- Active
- Beds:
- 4
- Lot size:
- 0.16 Acres
- Year built:
- 2019
- Baths:
- 5.00
- MLS#:
- 10385402
- Subdivision:
- River Oaks
ADDITIONAL INFORMATION
Deepwater Resort style living at its finest!!! This is a RARE opportunity to own a like-new condo, w/ an elevator, in the highly sought after gated community of River Oaks in Richmond Hill. You can sit on your porch & watch the sun rise over the Great Ogeechee River each morning. This fabulous home has all of the luxurious features you've been looking for --4 large bedrooms, 4 & 1/2 baths, huge closets, 2 car attached garage, end unit, open floor plan, quartz counter tops, soft close drawers, instant hot water in kitchen, 4 porches w/ waterfront views, gorgeous wide plank oak flooring, neutral paint, a huge walk-in attic, custom tile & moldings, & so much more. This condo is only a few steps away from the neighborhood's amazing marina, pool, hot tub, fire pit, grilling area,river house, gym & more.
- Type:
- Single Family
- Sq.Ft.:
- 2,326
- Status:
- Active
- Beds:
- 4
- Lot size:
- 0.21 Acres
- Year built:
- 2021
- Baths:
- 3.00
- MLS#:
- 320262
- Subdivision:
- Watergrass
ADDITIONAL INFORMATION
Welcome to 318 Brennan Dr! This like-new 4-bedroom, 2.5-bathroom home spans 2,326 square feet and is located in the desirable Watergrass neighborhood. The exterior is finished with durable Hardie board siding, offering both style and longevity. Inside, the open floor plan provides a great flow between the living room, dining area, and kitchen, perfect for family gatherings and entertaining. The kitchen has stainless steel appliances, granite countertops, and a large island for casual seating. Throughout the home you'll find accent walls that add a modern touch to the house. The first floor includes a flex room, ideal for an office or playroom, while upstairs has a loft space. The primary suite has a large walk-in closet with built in shelving and a private bathroom with dual sinks and a shower. The fenced-in backyard includes a fire pit great for relaxing. Just 25 minutes from Fort Stewart and 35 minutes from Savannah.
- Type:
- Single Family
- Sq.Ft.:
- 2,237
- Status:
- Active
- Beds:
- 3
- Lot size:
- 0.4 Acres
- Year built:
- 1986
- Baths:
- 2.00
- MLS#:
- 320252
- Subdivision:
- Cherokee Village
ADDITIONAL INFORMATION
PRICE ADJUSTMENT! No HOA! New roof in 2023 and newer HVAC units! This immaculate, updated 3-bedroom, 2-bath brick home sits on a large corner lot in a prime central Richmond Hill neighborhood. With no carpet, the home features beautiful flooring throughout. The spacious foyer leads to a large living room with a cozy fireplace and a separate formal dining room. The eat-in kitchen boasts stainless steel appliances, and the laundry room is equipped with a utility sink for added convenience. A bonus room/office offers easy access to the backyard. The owner's bedroom includes a tray ceiling, walk-in closet, and an updated en suite bath with a double sink vanity and a tiled shower. The huge screened porch overlooks the private fenced backyard, which features two storage sheds one with power and mature oak trees. Additional perks include a 2-car side entry garage, and the property is not in a required flood zone. Low maintenance living at its finest! AVAILABLE FOR RENT AS WELL!
- Type:
- Single Family
- Sq.Ft.:
- 2,430
- Status:
- Active
- Beds:
- 3
- Lot size:
- 0.22 Acres
- Year built:
- 2024
- Baths:
- 3.00
- MLS#:
- 320240
- Subdivision:
- Waterways
ADDITIONAL INFORMATION
DO NOT USE SHOWING TIME - Home is PROPOSED construction! Base price + lot prem only. The list pricing does not include options or upgrades.
- Type:
- Single Family
- Sq.Ft.:
- 2,364
- Status:
- Active
- Beds:
- 4
- Lot size:
- 0.82 Acres
- Year built:
- 1998
- Baths:
- 3.00
- MLS#:
- 320175
- Subdivision:
- Buckhead
ADDITIONAL INFORMATION
New roof being installed on February 14th! This beautiful 4-bedroom, 2.5-bath residence sits on over 3/4 of an acre of lush, wooded land, offering both privacy and tranquility. Step inside to find wood flooring, new carpet and fresh paint throughout. The spacious living area is perfect for gatherings, flowing seamlessly into the dining room and well-equipped kitchen. The primary suite features an en-suite bath for added convenience, while 2 additional bedrooms provide ample space for family or guests. A versatile bonus room offers endless possibilities—whether it’s a 4th bedroom, home office, playroom, or media space. Enjoy outdoor living on your expansive lot, perfect for gardening or relaxing under the trees. This home is a rare find in Buckhead. Don’t miss your chance to make this stunning property your own!
- Type:
- Single Family
- Sq.Ft.:
- 2,006
- Status:
- Active
- Beds:
- 3
- Lot size:
- 0.22 Acres
- Year built:
- 2024
- Baths:
- 2.00
- MLS#:
- 320216
- Subdivision:
- Waterways
ADDITIONAL INFORMATION
Purposed Construction!! Welcome to the popular ranch style open concept Summerwood Floor Plan. The wide foyer leads into this beautiful 3 bed plus flex, 2-bathroom split floor plan with gorgeous hardwood floors and 9' ceilings throughout. The main level primary suite boasts a generous walk-in closet & walk in shower complete with double vanities. Located within the gated community of Waterways, this home offers not just a residence but a desirable lifestyle. Don't miss out on the final opportunity to own this remarkable property with its attractive features in Harbor Retreat!

The data relating to real estate for sale on this web site comes in part from the Broker Reciprocity Program of Georgia MLS. Real estate listings held by brokerage firms other than this broker are marked with the Broker Reciprocity logo and detailed information about them includes the name of the listing brokers. The broker providing this data believes it to be correct but advises interested parties to confirm them before relying on them in a purchase decision. Copyright 2025 Georgia MLS. All rights reserved.
Richmond Hill Real Estate
The median home value in Richmond Hill, GA is $454,750. This is higher than the county median home value of $350,700. The national median home value is $338,100. The average price of homes sold in Richmond Hill, GA is $454,750. Approximately 55.02% of Richmond Hill homes are owned, compared to 38.23% rented, while 6.76% are vacant. Richmond Hill real estate listings include condos, townhomes, and single family homes for sale. Commercial properties are also available. If you see a property you’re interested in, contact a Richmond Hill real estate agent to arrange a tour today!
Richmond Hill, Georgia has a population of 15,900. Richmond Hill is more family-centric than the surrounding county with 48.8% of the households containing married families with children. The county average for households married with children is 41.77%.
The median household income in Richmond Hill, Georgia is $77,878. The median household income for the surrounding county is $81,032 compared to the national median of $69,021. The median age of people living in Richmond Hill is 32.2 years.
Richmond Hill Weather
The average high temperature in July is 91.9 degrees, with an average low temperature in January of 40 degrees. The average rainfall is approximately 49 inches per year, with 0.2 inches of snow per year.




