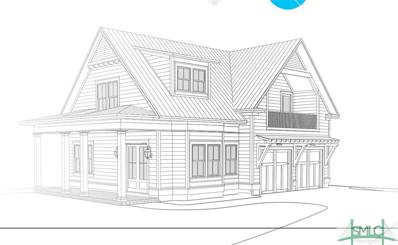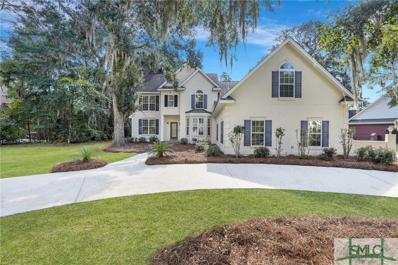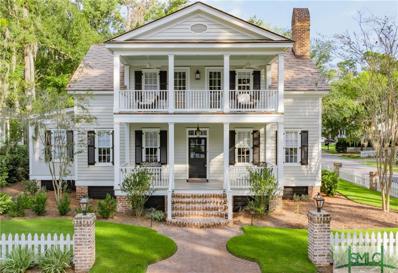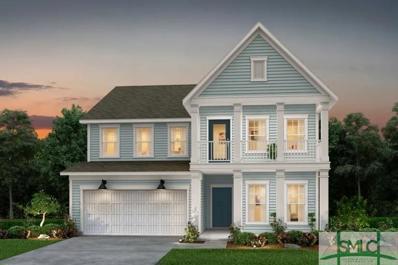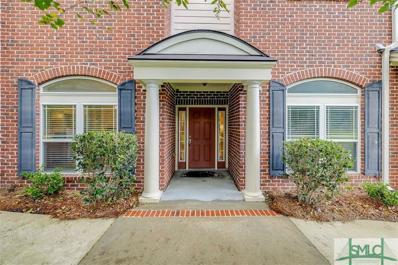Richmond Hill GA Homes for Sale
- Type:
- Townhouse
- Sq.Ft.:
- 1,442
- Status:
- Active
- Beds:
- 3
- Lot size:
- 0.03 Acres
- Year built:
- 2024
- Baths:
- 3.00
- MLS#:
- 320508
- Subdivision:
- Ogeechee Station
ADDITIONAL INFORMATION
ESTIMATED MARCH COMPLETION - Introducing The Albatross! A superbly designed residence in Richmond Hill that effortlessly blends modern comfort with functional living spaces. This home features a spacious open-plan living and dining area, perfect for entertaining. The kitchen, equipped with state-of-the-art appliances, overlooks the living space, ensuring you’re never far from the action. The master suite, complete with a walk-in closet and an en-suite bathroom, provides a private retreat for relaxation. Two additional bedrooms offer ample space for family or guests. A dedicated laundry room upstairs provides easy access for all family members. Upgrades include tile backsplash and pendant lights in kitchen and a 2nd sink in primary bath. Discover the perfect blend of style and practicality with The Albatross.
- Type:
- Single Family
- Sq.Ft.:
- 3,033
- Status:
- Active
- Beds:
- 5
- Lot size:
- 0.32 Acres
- Year built:
- 2015
- Baths:
- 4.00
- MLS#:
- 10392988
- Subdivision:
- Heathrow At Richmond Hill Plantation
ADDITIONAL INFORMATION
Back on the market at no fault of seller! This stunning home boasts an open layout filled with natural light. Hardwood floors flow throughout the main living areas. The formal dining room offers a perfect space for entertaining, while the kitchen-equipped with two islands, stainless steel appliances, and a cozy breakfast area-is a chef's dream. The spacious great room provides a comfortable setting, and a half bath is available for guests. The first floor also features the primary bedroom, featuring a sitting room, a large gorgeously updated ensuite bathroom with a garden tub, walk-in shower, and dual walk-in closets. Additionally, there is a guest bedroom on the main floor. Upstairs, a versatile loft area complements two more bedrooms: one with its own ensuite bathroom. Outside, the home shines with a large front lawn and a side-entry 3-car garage. The grand back patio is perfect for hosting, featuring an outdoor kitchen in the private fenced backyard.
- Type:
- Single Family
- Sq.Ft.:
- 2,548
- Status:
- Active
- Beds:
- 5
- Lot size:
- 0.19 Acres
- Year built:
- 2015
- Baths:
- 4.00
- MLS#:
- 10393318
- Subdivision:
- Buckhead East
ADDITIONAL INFORMATION
Welcome to this stunning 5-bedroom plus a bonus room, 3.5-bathroom home! Featuring hand-scraped wood flooring throughout. Gather family around large dining table in the formal dining room. The gourmet kitchen features stainless steel appliances and granite countertops, ideal for cooking and entertaining. A convenient guest suite on the first floor includes an ensuite bath, perfect for visitors or family. The bonus room upstairs can be turned into a 6th bedroom, play room or office! Enjoy the serenity of a private wooded backyard complete with a screened-in porch, ideal for relaxing and enjoying the outdoors. Conveniently located near parks, shops, restaurants, and grocery stores. The community includes a pool & playground! Stay cool in the summer and keep your littles entertained! -schedule a showing today and make this beautiful property your own!
$1,299,000
262 Williamson Drive Richmond Hill, GA 31324
- Type:
- Single Family
- Sq.Ft.:
- 3,585
- Status:
- Active
- Beds:
- 4
- Lot size:
- 0.46 Acres
- Year built:
- 1997
- Baths:
- 4.00
- MLS#:
- 320648
ADDITIONAL INFORMATION
NEW PRICE!!! Wake up to stunning sunrises and panoramic river views in this fully updated home on the Ogeechee River. Large windows flood the space with natural light, offering breathtaking river vistas. The second floor boasts a spacious family room with a gas fireplace and vaulted ceilings, a gourmet kitchen with gas range and oversized island, a dining area, office, and the luxurious primary bedroom with its own fireplace. Two additional bedrooms, 2.5 baths, and a laundry room complete this level. Downstairs features two living areas, a fourth bedroom, bath, storage, and a four-car tandem garage. The solid seawall with new deadmans ensures peace of mind. Enjoy your private dock with a boat lift, perfect for lounging or exploring the river with views of Fort McAllister Marina. This is a one-of-a-kind opportunity for the ultimate waterfront lifestyle. Don’t miss your chance to own this coastal paradise!
- Type:
- Townhouse
- Sq.Ft.:
- 1,588
- Status:
- Active
- Beds:
- 3
- Lot size:
- 0.05 Acres
- Year built:
- 2006
- Baths:
- 3.00
- MLS#:
- 320702
- Subdivision:
- Live Oak
ADDITIONAL INFORMATION
Welcome home to this beautifully maintained townhome centrally located in Richmond Hill and close to everything! As you enter the foyer you are greeted by the open floor plan which is perfect for your family or for entertaining. Downstairs you'll find the main living area with a spacious kitchen, dining and living area and also a half bath. Upstairs you'll find the primary suite with a walk in closet and en-suite bath. Also upstairs are 2 additional bedrooms and bathroom. This home also features a garage, private back yard and plenty more!
- Type:
- Single Family
- Sq.Ft.:
- 2,580
- Status:
- Active
- Beds:
- 5
- Lot size:
- 0.16 Acres
- Year built:
- 2005
- Baths:
- 4.00
- MLS#:
- 320541
- Subdivision:
- White Oak Village
ADDITIONAL INFORMATION
This spacious home has 5 bedrooms and 3.5 bathrooms. All of the bedrooms have beautiful hardwood floors. The primary bedroom is on the first floor. The primary bathroom features double vanities, separate tub and shower and a large walk-in closet. Other features of the home include a gas fireplace in the living room and a formal dining room. The eat-in kitchen has a center island and a pantry. Upstairs features a loft area and the other four bedrooms. There is also a detached 2 car garage and much more. The community has a pool, playground, park area and a pond to fish in. The sellers will consider a VA Assumption Loan. Their current interest rate is 2.25%. Don't delay, schedule your showing appointment today!
$1,499,000
576 Silk Hope Drive Richmond Hill, GA 31324
- Type:
- Single Family
- Sq.Ft.:
- 1,492
- Status:
- Active
- Beds:
- 2
- Lot size:
- 0.6 Acres
- Year built:
- 2024
- Baths:
- 2.00
- MLS#:
- 320484
- Subdivision:
- The Ford Field and River Club
ADDITIONAL INFORMATION
Welcome to this exquisite new construction 2-bedroom, 2-bathroom carriage house built by Axon Homes. Spanning 1,492 heated square feet, this stunning property features 10-foot ceilings throughout, gorgeous French oak flooring, and a thoughtfully designed open-concept living space. The gourmet kitchen features a gas range, custom cabinets, and a large center island with breakfast bar, perfect for casual dining or entertaining guests. Relax on the 290 square feet of covered porches, with options on both the first and second floors to take in the fresh coastal breeze and stunning views of the Marina Basin. The carriage house includes a spacious 2-car garage with additional space for a golf cart. Nestled on a spacious 0.6-acre lot within the serene Silk Hope Harbor Enclave, this home offers unparalleled privacy, luxury, and access to world-class outdoor recreation.
- Type:
- Single Family
- Sq.Ft.:
- 2,518
- Status:
- Active
- Beds:
- 5
- Lot size:
- 0.15 Acres
- Year built:
- 2024
- Baths:
- 3.00
- MLS#:
- 320469
- Subdivision:
- Heartwood
ADDITIONAL INFORMATION
New Construction! This Starling Plan has Owner's Suite on the main with an additional bedroom on the main floor as well, open concept living, kitchen and breakfast area, with a huge loft upstairs perfect for entertaining. This home has beautiful white cabinets, quartz countertops, gas range, refrigerator and a covered lanai with an additional patio. Don't miss this great opportunity to be one of the first to live in Richmond Hill's newest community!
- Type:
- Single Family
- Sq.Ft.:
- 2,328
- Status:
- Active
- Beds:
- 4
- Lot size:
- 0.45 Acres
- Year built:
- 2017
- Baths:
- 3.00
- MLS#:
- 320464
- Subdivision:
- Creekside
ADDITIONAL INFORMATION
$10,000 TOWARDS BUYERS CHOICE WITH ACCEPTED OFFER! This stunning home is filled w/ natural light & amazing living space. Sitting on one of the largest lots in the neighborhood, outside is just as spacious as in! Enjoy front porch swinging, a morning coffee or evening cocktail up front, entertain & host games in the massive side yard or head out back & listen to the trees sway & animals play while grilling out after a long week! Come inside to discover a welcoming atmosphere filled with storage, space & comfort. From the ample flex space (turn into a gym/den/home office/playroom.. you name it!) to the formal dining room into the expansive living room w/ electric fireplace creating a warm ambiance. Stroll into the kitchen offering plenty of storage, granite counters, breakfast bar/area perfect for laid back conversations while cooking! Revel in amenities like fitness facilities/playground, & community pool, this home blends comfort w/ an ideal location to everything!
- Type:
- Single Family
- Sq.Ft.:
- 3,470
- Status:
- Active
- Beds:
- 5
- Lot size:
- 0.58 Acres
- Year built:
- 2005
- Baths:
- 4.00
- MLS#:
- 320409
ADDITIONAL INFORMATION
Experience the charm of this Buckhead North gem! 5 spacious bedrooms and an expansive bonus room, along with formal living and dining areas, it's the perfect haven for your family. The warm wood-like flooring and detailed ceilings add a touch of elegance to the common areas. Imagine cozy nights by the gas fireplace in the living room. The kitchen is a culinary dream with its stunning wood cabinets, granite counters and a convenient eat-in area. Retreat to the main floor primary suite which boasts a tiled tub and shower, dual vanities plus a makeup vanity, and a commodious walk-in closet. Upstairs, discover the rest of the bedrooms along with 2 Jack and Jill bathrooms for your convenience. Nestled on over half an acre lot adorned with mature oak trees, expansive circular driveway, and a 3-car garage, this is the home you've been waiting for. Short Walk to the community amenities!
$1,595,000
162 Cypress Crossing Richmond Hill, GA 31324
- Type:
- Single Family
- Sq.Ft.:
- 2,344
- Status:
- Active
- Beds:
- 4
- Lot size:
- 0.24 Acres
- Year built:
- 2003
- Baths:
- 4.00
- MLS#:
- 320303
- Subdivision:
- The Ford Field and River Club
ADDITIONAL INFORMATION
This fully renovated Lowcountry-style cottage at the prestigious Ford Field and River Club, just 20 minutes south of Historic Downtown Savannah, offers timeless Southern charm combined with modern luxury. Featuring 4 bedrooms and 4 full baths, the home boasts Master Suites on both the main level and second floor, providing ultimate convenience and privacy. A brand-new synthetic cedar shake roof crowns the home, while stunning pine flooring flows throughout the updated interior. The gourmet kitchen is a chef's dream, with all-new appliances, granite countertops, and backsplash. Two stories of classic Lowcountry porches overlook the picturesque, tree-lined streets of the Cherry Hill Enclave, while a screened-in back porch and fire pit offer serene outdoor living. The meticulously manicured landscaping adds to the home's charm, and the property includes a golf cart storage garage, perfect for enjoying the exclusive amenities of the Ford Field and River Club. *SELLING FULLY FURNISHED*
- Type:
- Single Family
- Sq.Ft.:
- 2,869
- Status:
- Active
- Beds:
- 4
- Lot size:
- 0.15 Acres
- Baths:
- 3.00
- MLS#:
- 320211
ADDITIONAL INFORMATION
This proposed construction. The Continental floor plan is extremely versatile 4-5 bedrooms, 2.5-4 baths, and 2,869-3,218 square feet. The listed price is the base price with a lot premium of $30,000. Current lot premiums range from $0-30k and upgrades can range from $0-as much as you want! You get to choose structural as well as design options.
- Type:
- Single Family
- Sq.Ft.:
- 2,326
- Status:
- Active
- Beds:
- 4
- Lot size:
- 0.21 Acres
- Year built:
- 2021
- Baths:
- 3.00
- MLS#:
- 320262
- Subdivision:
- Watergrass
ADDITIONAL INFORMATION
Welcome to 318 Brennan Dr! This like-new 4-bedroom, 2.5-bathroom home spans 2,326 square feet and is located in the desirable Watergrass neighborhood. The exterior is finished with durable Hardie board siding, offering both style and longevity. Inside, the open floor plan provides a great flow between the living room, dining area, and kitchen, perfect for family gatherings and entertaining. The kitchen has stainless steel appliances, granite countertops, and a large island for casual seating. Throughout the home you'll find accent walls that add a modern touch to the house. The first floor includes a flex room, ideal for an office or playroom, while upstairs has a loft space. The primary suite has a large walk-in closet with built in shelving and a private bathroom with dual sinks and a shower. The fenced-in backyard includes a fire pit great for relaxing. Just 25 minutes from Fort Stewart and 35 minutes from Savannah.
- Type:
- Condo
- Sq.Ft.:
- 2,408
- Status:
- Active
- Beds:
- 3
- Year built:
- 2006
- Baths:
- 2.00
- MLS#:
- 319841
- Subdivision:
- River Oaks
ADDITIONAL INFORMATION
Experience deep water luxury living on the Ogeechee River without the worries of maintenance! This completely updated downstairs unit at the gated River Oaks offers tons of space for entertaining. The gourmet kitchen features new appliances, solid surface counters, new fixtures and lighting, solid wood cabinetry, and more. Wood flooring, new paint throughout, high ceilings, judge's paneling, decorative columns, and sophisticated trim elements are just some of the highlights. The split floor plan with spacious owner’s suite on one wing and two other bedrooms and guest bath on the opposite wing is perfect for a family or hosting overnight guests. There’s also a private office/study and 2-car garage. Luxury amenities include a pool, hot tub, river clubhouse, fire pit, deep water docks, gym & more. Public water & sewer with no flood insurance required. This can also be a turn-key second home as all high end, new furnishings are negotiable. You’ll love where you live at River Oaks!
- Type:
- Single Family
- Sq.Ft.:
- 3,252
- Status:
- Active
- Beds:
- 4
- Lot size:
- 0.2 Acres
- Year built:
- 2024
- Baths:
- 4.00
- MLS#:
- 320102
- Subdivision:
- McAllister Pointe
ADDITIONAL INFORMATION
The Sapelo plan by Smith Family Homes is under construction in McAllister Pointe with an estimated completion date of December 2024. This floorplan features a two-story foyer, home office, formal dining room, secondary bedroom with full bathroom, half bathroom, and open concept kitchen & living room on the first floor. Upstairs is a spacious owner's suite with a sitting area and two walk-in closets, a media room, and two additional bedrooms. Included are a covered back porch, stainless steel appliances (dishwasher, microwave, oven), LVP in the common areas, carpet in the bedrooms. Stock photos shown; to be similar but not identical.
- Type:
- Single Family
- Sq.Ft.:
- 2,376
- Status:
- Active
- Beds:
- 4
- Lot size:
- 0.17 Acres
- Year built:
- 2024
- Baths:
- 4.00
- MLS#:
- 319984
- Subdivision:
- Waterways
ADDITIONAL INFORMATION
This stunning two-story home boasts an open floor plan, perfect for modern living. With 4 bedrooms and 3.5 bathrooms, there’s plenty of room for everyone. The main floor features a spacious primary suite and a dedicated study, ideal for working from home. The kitchen is a highlight, featuring elegant quartz countertops, while luxury vinyl plank flooring throughout the common areas adds a touch of sophistication and creates a seamless flow. Don’t miss the chance to own this exceptional home, nestled in the desirable gated community of Waterways! Estimated Completion of this home is March/April 2025
$1,350,000
148 Lost Cypress Way Richmond Hill, GA 31324
- Type:
- Single Family
- Sq.Ft.:
- 2,802
- Status:
- Active
- Beds:
- 3
- Lot size:
- 0.3 Acres
- Year built:
- 2001
- Baths:
- 4.00
- MLS#:
- 10381080
- Subdivision:
- Ford Field & River Club
ADDITIONAL INFORMATION
Stunning home in Ford Field and Rive Club offers charming curb appeal with a large southern front porch. Entrance foyer leads to living room with fireplace. Gorgeous pine hardwood floors throughout the main level. Separate dining room and family room with built-in bookcases. Cozy screened in porch on the back of the house. Sought after primary bedroom on main. Upper level staircase leads to 2 bedrooms and 2 full baths. Located steps from Lake Dye Grill, the fitness barn, and the Clubhouse. Overlooks one of Ford's centuries-old oak alleys.
- Type:
- Single Family
- Sq.Ft.:
- 4,068
- Status:
- Active
- Beds:
- 4
- Lot size:
- 0.91 Acres
- Year built:
- 2006
- Baths:
- 4.00
- MLS#:
- 10380260
- Subdivision:
- Strathy Hall
ADDITIONAL INFORMATION
REDUCED with $2500 seller contribution at closing! Nestled at the end of a serene cul-de-sac on a generous .91-acre lot, this custom residence offers an exceptional blend of luxury and functionality. Spanning over 4,000 sq ft, the meticulously maintained living space features 3 main floor bedrooms, a lavish Primary Suite with a flex space, alongside a Formal DR, a welcoming expansive Family Room with a cozy fireplace, perfect for gatherings. The upper level boasts a spacious Bonus Rm, a 4th bdr, and another bath, providing ample opportunities for personalization. The lower level, with over 3,100 sq ft of unfinished space, invites your creativity, complemented by a roomy 4+ car garage. Enjoy the freedom of no HOA, with optional pool membership and access to the community boat ramp. This home is crafted with precision, showcasing quality construction and custom details such as 5" trim, an elevator shaft, and enhanced durability from double the required piers. Great Southern exposure! Home has just been surveyed!
- Type:
- Single Family
- Sq.Ft.:
- 2,403
- Status:
- Active
- Beds:
- 4
- Lot size:
- 0.4 Acres
- Year built:
- 2009
- Baths:
- 4.00
- MLS#:
- 319810
- Subdivision:
- Sterling Links
ADDITIONAL INFORMATION
This custom-built home sits just shy of a half-acre, boasting an unmatched view of the #4 green, making it one of the largest lots in the neighborhood. Nestled on a peaceful cul-de-sac, this 4-bedroom, 3.5-bathroom residence is in excellent condition and ready for move-in. The master suite is conveniently located on the main floor and features a spacious bathroom with a separate vanities, jetted tub and rain head shower, as well as a walk-in closet with custom shelving. The upper level hosts a private suite complete with a full bath, walk-in closet, and its own porch with views of the golf course. The patio is perfect for hosting, equipped with an outdoor kitchen and a partially screened porch. The laundry room includes a wine fridge and additional hookups for a freezer/fridge. Recent updates include a new roof, a new HVAC unit, integrated speaker wiring throughout the house, and a water softener system. Schedule a tour of your new home today!
- Type:
- Single Family
- Sq.Ft.:
- 2,916
- Status:
- Active
- Beds:
- 5
- Lot size:
- 0.21 Acres
- Year built:
- 2019
- Baths:
- 3.00
- MLS#:
- 317561
- Subdivision:
- Waterways
ADDITIONAL INFORMATION
Going Coastal with Desirable Waterways Gated Community! Marina, Boat Storage, Resort Style Amenities, Restaurant, Shopping, Fitness & More. 5 bedrooms, 3 BR on main floor w/2 full baths, 2 bedrooms, office on 2nd floor w/ full bath. Welcoming Foyer entrance, opening to warm gathering areas and kitchen. Front and Screened back porch all encourage outdoor living lifestyle. Home has style and fresh updates: lighting, new carpet and fresh paint with special touches; coffered ceiling details, gas fireplace, LVP flooring, accent walls. Kitchen boasts stainless venthood, new convection ceramic cooktop range, mocha wood cabinetry, granite tops, island for easy entertaining, prep area, pantry. Owner’s suite is spacious, includes 2 walk in closets, luxurious bath w/soak tub, large shower, dual sinks with tons of counter space and linen closet. Exterior has been well maintained, side entry garage, end of street for peace and quiet and easy walk to Waterways 2nd pool, fitness and parks to enjoy!
- Type:
- Single Family
- Sq.Ft.:
- 2,887
- Status:
- Active
- Beds:
- 4
- Lot size:
- 0.31 Acres
- Year built:
- 2017
- Baths:
- 4.00
- MLS#:
- 319392
- Subdivision:
- Waterways
ADDITIONAL INFORMATION
This home is located on a private estate lot on Long Creek with two sides of preserve in Waterways. It offers an open floor plan with primary bedroom and bathroom on the main floor as well as an en suite bedroom that's perfect for guests. The upgraded kitchen features a breakfast island as well as an eat in area and a separate dining room. The great room fully opens to the screened in back porch overlooking a lush wooded scenery. There is also an office with French doors located on the main floor. Board and batten, trey ceilings, built ins and more can be found throughout the home. Upstairs you'll find 2 more bedrooms, bathroom and a large loft area with a screened in balcony for another serene area to enjoy the natural surroundings. Don't miss the great amenities this gated community has to offer to include a marina, pools, fitness, championship fishing, kayaking, social clubs, events and much more! Make an appointment to view your next dream home!
- Type:
- Single Family
- Sq.Ft.:
- 1,376
- Status:
- Active
- Beds:
- 3
- Lot size:
- 0.21 Acres
- Year built:
- 1994
- Baths:
- 2.00
- MLS#:
- 319533
- Subdivision:
- Sterling Creek
ADDITIONAL INFORMATION
This tastefully updated all brick home has the perfect blend of modern and ranch, all in a the City of Richmond Hill near the new Sterling Creek Park. Welcome to a large open living foyer/living room with vaulted ceilings. Formal dining room, updated kitchen with quartz countertops and stainless steel appliances. Mud room drop zone with washer/dryer and space for a utility sink. New paint including cabinets, new carpet, new countertops, new toilets, updated light fixtures and many other detail features. All bedrooms have ceiling fans. Master features trey ceiling and huge closet. 1 car garage with door opener. Large fenced in backyard. Must see!
- Type:
- Single Family
- Sq.Ft.:
- 2,402
- Status:
- Active
- Beds:
- 5
- Lot size:
- 0.2 Acres
- Year built:
- 2024
- Baths:
- 3.00
- MLS#:
- 319514
- Subdivision:
- Lenox at Buckhead East
ADDITIONAL INFORMATION
This Langford is a four-bedroom, two-and-one-half-bathroom home, with exceptional features and outstanding curb appeal! The kitchen is open to the breakfast area and spacious family room. Upstairs, four generously sized bedrooms with a shared hallway bathroom guarantee space for all. The spacious primary suite includes a private bathroom with a double vanity and a massive closet. As a bonus, the laundry is upstairs close to the bedrooms! For those quiet evenings at home, enjoy a sunroom and back patio, with a fully sodded and irrigated yard!
- Type:
- Single Family
- Sq.Ft.:
- 2,441
- Status:
- Active
- Beds:
- 4
- Lot size:
- 0.21 Acres
- Year built:
- 2024
- Baths:
- 3.00
- MLS#:
- 319510
- Subdivision:
- Lenox at Buckhead East
ADDITIONAL INFORMATION
This Palmer is a four-bedroom, two-and-one-half-bathroom home, with exceptional features and outstanding curb appeal! The formal dining with a coffered ceiling is located just off of the entry. A butler's pantry leads to the kitchen and is open to the breakfast area and spacious great room. Upstairs, four generously sized bedrooms with a shared hallway bathroom guarantee space for all. The spacious primary suite includes a private bathroom with a double vanity, a tiled separate walk-in shower and tub, and a massive dual closet with full body mirror. As a bonus, the laundry is accessible directly from your primary closet, meaning you don't have to travel far to complete your chores! For those quiet evenings at home, enjoy the covered back patio, with a fully sodded and irrigated yard!
- Type:
- Single Family
- Sq.Ft.:
- 2,712
- Status:
- Active
- Beds:
- 4
- Lot size:
- 0.19 Acres
- Year built:
- 2014
- Baths:
- 3.00
- MLS#:
- 319477
- Subdivision:
- Buckhead East
ADDITIONAL INFORMATION
1554 Garden Hill Loop in the Buckhead East neighborhood has been wonderfully maintained! This 4-bedroom, 2.5-bath home is perfect for entertaining family and friends. The open-concept downstairs features hand-scraped wood floors. The kitchen has granite countertops, stainless steel appliances, and plenty of extra storage. Upstairs, you'll find 4 bedrooms, including the spacious primary bedroom with a walk-in shower, soaking tub, and generous countertop space. There's also a flexible space off the primary that would make a great nursery, office, or home gym. The remodeled laundry room is easily accessible from the oversized primary closet, and new wood floors are in the upstairs hallway and primary closet. Enjoy morning coffee in the sunroom or on the patio with a fire pit. The fully fenced backyard provides plenty of privacy. This home includes a 2-car garage.Community amenities include a pool and playground, with McAllister Elementary School and the public park within walking distance
The data relating to real estate for sale on this web site comes in part from the Internet Data Exchange program of the Savannah Multi-List Corporation. Real estate listings held by brokerage firms other than Xome are marked with the name of the listing brokers. The broker providing these data believes them to be correct, but advises interested parties to confirm them before relying on them in a purchase decision. Copyright 2025 Savannah Multi-List Corporation. All rights reserved. Xome may not display the entire SMLC Internet Data Exchange database on this web site.

The data relating to real estate for sale on this web site comes in part from the Broker Reciprocity Program of Georgia MLS. Real estate listings held by brokerage firms other than this broker are marked with the Broker Reciprocity logo and detailed information about them includes the name of the listing brokers. The broker providing this data believes it to be correct but advises interested parties to confirm them before relying on them in a purchase decision. Copyright 2025 Georgia MLS. All rights reserved.
Richmond Hill Real Estate
The median home value in Richmond Hill, GA is $448,212. This is higher than the county median home value of $350,700. The national median home value is $338,100. The average price of homes sold in Richmond Hill, GA is $448,212. Approximately 55.02% of Richmond Hill homes are owned, compared to 38.23% rented, while 6.76% are vacant. Richmond Hill real estate listings include condos, townhomes, and single family homes for sale. Commercial properties are also available. If you see a property you’re interested in, contact a Richmond Hill real estate agent to arrange a tour today!
Richmond Hill, Georgia has a population of 15,900. Richmond Hill is more family-centric than the surrounding county with 48.8% of the households containing married families with children. The county average for households married with children is 41.77%.
The median household income in Richmond Hill, Georgia is $77,878. The median household income for the surrounding county is $81,032 compared to the national median of $69,021. The median age of people living in Richmond Hill is 32.2 years.
Richmond Hill Weather
The average high temperature in July is 91.9 degrees, with an average low temperature in January of 40 degrees. The average rainfall is approximately 49 inches per year, with 0.2 inches of snow per year.






