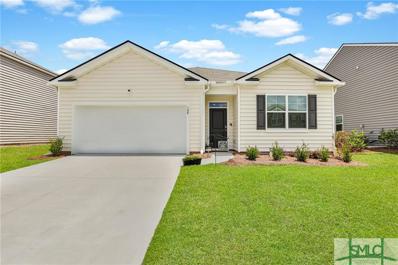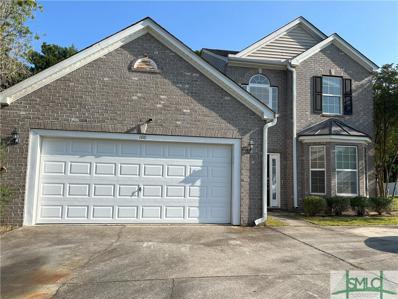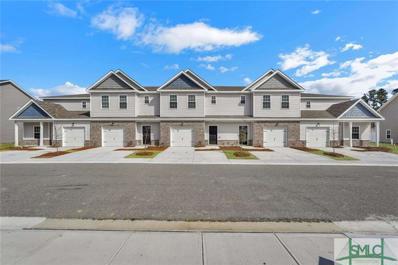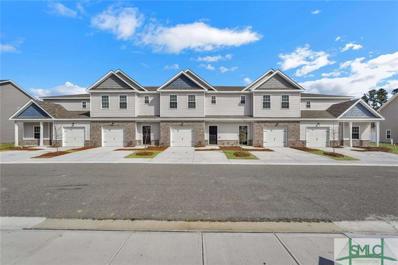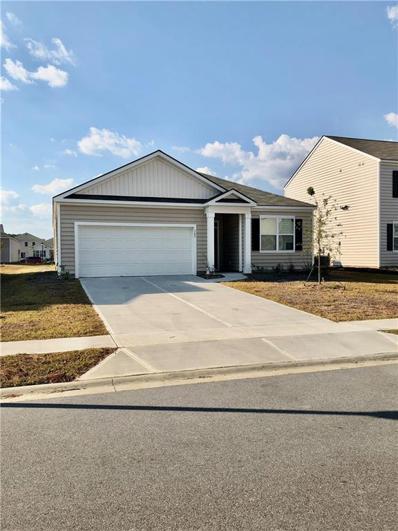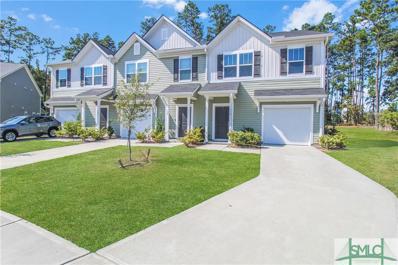Pooler GA Homes for Sale
$379,900
108 Buttermere Way Pooler, GA 31322
- Type:
- Single Family
- Sq.Ft.:
- 1,776
- Status:
- Active
- Beds:
- 4
- Lot size:
- 0.16 Acres
- Year built:
- 2022
- Baths:
- 2.00
- MLS#:
- 322279
- Subdivision:
- Ellis Park - Savannah Quarters
ADDITIONAL INFORMATION
Welcome to this one-level home in the highly sought-after Ellis Park at Savannah Quarters! This one-story residence (no stairs!) has 4 beds, 2 baths & offers the perfect blend of comfort and style. Step inside to discover an inviting open floor plan, a well-appointed kitchen with a large island open to the adjoining living and dining areas. Retreat to the owner’s suite, complete with a generous walk-in closet and a luxurious ensuite bath. Three additional bedrooms provide plenty of space for family, guests, or a home office. Enjoy outdoor living at its finest with a charming screened-in porch and an extended paver patio. Ellis Park homeowners have access to a newly built swimming pool, playground, and open green space. Optional membership available to the Savannah Quarters Country Club. Conveniently situated near Pooler shopping, dining, the airport, and major highways.
$549,000
152 Harvest Hill Pooler, GA 31322
- Type:
- Single Family
- Sq.Ft.:
- 2,182
- Status:
- Active
- Beds:
- 3
- Lot size:
- 0.16 Acres
- Year built:
- 2022
- Baths:
- 2.00
- MLS#:
- 322305
- Subdivision:
- Savannah Quarters
ADDITIONAL INFORMATION
Step into your future home with this light-filled 3-bedroom, 2-bathroom open-concept home, perfectly designed for comfort and style. From the moment you enter, you'll be captivated by the seamless flow of the living spaces, bathed in natural sunlight and enhanced by the sleek LVP flooring that ties it all together. The heart of this home? A cooking lover’s dream kitchen featuring gleaming granite countertops, stainless steel appliances, and ample space to gather, create, and connect. Whether hosting friends or enjoying a cozy night in, this home was made for memorable moments. Situated in the highly sought after Westbrook at Savannah Quarters community, you're just minutes from Pooler’s best shopping, dining, and entertainment, as well as quick access to the airport and a short drive to historic downtown Savannah. Why wait? This home isn’t just move-in ready; it’s ready to inspire your next chapter. Schedule your private tour today and discover the lifestyle you deserve!
$485,000
509 Viceroy Drive Pooler, GA 31322
- Type:
- Single Family
- Sq.Ft.:
- 3,334
- Status:
- Active
- Beds:
- 5
- Lot size:
- 0.17 Acres
- Year built:
- 2014
- Baths:
- 4.00
- MLS#:
- 322299
ADDITIONAL INFORMATION
This stunning better-than-new lagoon-front home offers the perfect blend of indoor and outdoor living. Boasting 5 bedrooms and 4 bathrooms, there’s plenty of space for your family—and even a few guests! Step outside to your extended paver patio, fenced yard, and screened porch, ideal for savoring peaceful lagoon views. Enjoy enhanced curb appeal with landscape lighting and a full sprinkler system to keep your yard pristine. Inside, the open-concept layout is perfect for entertaining, while the vibrant Hunt Club community enhances your lifestyle with a pool, playground, and a short drive to Downtown Savannah, Pooler, and more!
$729,900
206 Park Chase Pooler, GA 31322
- Type:
- Single Family
- Sq.Ft.:
- 2,813
- Status:
- Active
- Beds:
- 3
- Lot size:
- 0.28 Acres
- Year built:
- 2022
- Baths:
- 4.00
- MLS#:
- 321907
- Subdivision:
- Westbrook
ADDITIONAL INFORMATION
Nestled in the highly sought-after community of Westbrook at Savannah Quarters, this elegant 3BR/3.5BA, single-story residence offers 2,813 sq.ft. of refined living space. The thoughtfully designed split floorplan creates a sense of openness and privacy, with luxurious dining to right and a private office to the left. The spacious Great Room boasts soaring 9+ foot ceilings, a built-in bookcase, and a cozy fireplace, seamlessly flowing into the Gourmet Kitchen featuring an island, breakfast bar, and sunny breakfast room. The master suite serves as a true retreat, offering a peaceful sanctuary with its own access to an enclosed patio w/serene views. Each of the two secondary bedrooms is spacious and includes its own full, private bath. Additional highlights include a convenient half bath for guests, laundry room, and side-loaded 2-car garage with a golf cart garage. Beautifully manicured landscaping adds to the curb appeal. Live an elevated lifestyle with access to exceptional amenities.
- Type:
- Single Family
- Sq.Ft.:
- 1,709
- Status:
- Active
- Beds:
- 3
- Lot size:
- 0.18 Acres
- Year built:
- 2008
- Baths:
- 3.00
- MLS#:
- 322012
- Subdivision:
- The Farm at Morgan Lakes
ADDITIONAL INFORMATION
PRICE ADJUSTMENT! Location, location, location! Short walk to amazing community amenities. Lovely home on a corner lot featuring 3 bedrooms and 3 full baths. Step into the living room with a vaulted ceiling, leading to an eat-in kitchen with a breakfast bar, stainless appliances, and a pantry. The owner's bedroom on the main floor includes a walk-in closet and en suite bath with a double sink vanity and tiled shower. Another bedroom/in-law suite with private access to a full bath are also on the main floor. Upstairs offers a bonus room/3rd bedroom with an en suite bath. Enjoy outdoor relaxation on the covered patio overlooking the private fenced backyard. Home includes a 2-car garage. Community amenities include a 2-story clubhouse, resort-style pools, a fitness center, playground, and a 65-acre lake with a boat dock. Residents can kayak on the lake or enjoy the scenic 2.3-mile trail for running or walking.
- Type:
- Townhouse
- Sq.Ft.:
- 2,295
- Status:
- Active
- Beds:
- 3
- Lot size:
- 0.15 Acres
- Year built:
- 2024
- Baths:
- 3.00
- MLS#:
- 321892
- Subdivision:
- Westbrook, Savannah Quarters
ADDITIONAL INFORMATION
***Up to $10k Closing Cost***Relax & enjoy maintenance free living at its Best in this luxury paired villa by Logan Homes. Westbrook Parke villas are conveniently located in the heart of Savannah Quarters so you can enjoy all that Savannah Quarters has to offer. The Tidewater is situated on the SQ golf course 5th hole with an Amazing view. This spacious open floorplan w/tray ceiling in the great room is opened to a Beautifully appointed kitchen. Features include New Linear fireplace w/built in cabinetry on either side, large island w/granite countertops, tile backsplash, Kitchen-Aid appliances. The primary suite offers a private access to your covered/screened lanai. The owners bath has an oversized Luxury walk-in shower w/bench, dual vanities, walk-thru closet w/wood shelving. Upstairs bonus room with full bath and closet. The Telescopic sliding glass doors Welcome you into a gracious screened outdoor living space, patio and additional storage space. 2 car finished garage
$649,900
119 Sutton Lane Pooler, GA 31322
- Type:
- Single Family
- Sq.Ft.:
- 3,542
- Status:
- Active
- Beds:
- 4
- Lot size:
- 0.42 Acres
- Year built:
- 2012
- Baths:
- 4.00
- MLS#:
- 321966
ADDITIONAL INFORMATION
CUSTOM, MOVE-IN READY, BRICK HOME, ON LARGE LAGOON LOT IN GATED SAVANNAH QUARTERS!!! Are you ready to make this beautiful 4-bedroom, 3 & 1/2 bathroom home your own??? Located in the highly sought after, amenity filled, restaurant & golf course community of Savannah Quarters. This home offers an office, a living room, a formal dining room, a kitchen w/ bar-top island & raised cabinetry, a breakfast area, a family room w/ fireplace, a ½ bathroom, a huge Owner’s Suite w/ sitting room, a room-length closet, bathroom w/ a separate shower, jacuzzi tub, double vanity, & private toilet, a laundry room w/ cabinetry, 3 additional bedrooms, 2 full bathrooms, & another entertaining room! Out back is the raised porch w/ patio on a large lot w/ an amazing lagoon view! Located minutes away from many desirable areas of Pooler & Savannah, shopping, restaurants, hospitals, & entertainment are easily accessible. This Home Is Definitely A Must See! It Won't Last Long, So Schedule Your Visit TODAY!!!
- Type:
- Townhouse
- Sq.Ft.:
- 2,335
- Status:
- Active
- Beds:
- 3
- Lot size:
- 0.1 Acres
- Year built:
- 2014
- Baths:
- 3.00
- MLS#:
- 321850
- Subdivision:
- The Fairways at Savannah
ADDITIONAL INFORMATION
Welcome to this elegant 3-bedroom, 3-bath maintenance free townhome in sought after gated community! Beautifully landscaped grounds and lagoon view in front. Step inside to a bright, open floor plan with wood flooring throughout the main living areas. The eat-in kitchen features granite countertops, gorgeous cabinetry, and stainless appliances with double oven. Cozy fireplace in the living room and sunroom/office with custom plantation shutters. The owner's suite on the main level is a true retreat, complete with a walk-in closet and luxurious en suite bath with walk-in shower. A screened porch provides a quiet space to relax. Additionally, the main level includes a guest bedroom and bath, while a guest suite is located upstairs. The fenced backyard is perfect for outdoor entertaining with a paver patio. Tankless water heater and plenty of storage. Community amenities include Country Club with full service restaurant and wine room, pools, tennis courts, fitness center, golf, and more!
$425,000
150 Magnolia Drive Pooler, GA 31322
- Type:
- Single Family
- Sq.Ft.:
- 3,063
- Status:
- Active
- Beds:
- 4
- Lot size:
- 0.27 Acres
- Year built:
- 2010
- Baths:
- 3.00
- MLS#:
- 321911
ADDITIONAL INFORMATION
This beautiful 4 bedroom/2.5 bath/3 garage home is move-in ready! The downstairs open floor plan allows easy movement between the living areas, kitchen, and the beautiful screened porch and patio. The generously sized rooms provide plenty of space for comfortable living. Upstairs is a loft surrounded by the guest bedrooms and an oversized owner's suite featuring double closets, a large bath with double vanities, and a separate tub/shower. So much storage throughout the home and even more in the 3-car garage! All of this overlooks a private, backyard complete with fruit trees. This home is located in the desirable Godley Station neighborhood and the neighborhood's many amenities and is near everything Pooler has to offer including shops, restaurants, theaters, the airport, etc.
$270,000
115 N Newton Street Pooler, GA 31322
- Type:
- Single Family
- Sq.Ft.:
- 1,688
- Status:
- Active
- Beds:
- 2
- Lot size:
- 0.52 Acres
- Year built:
- 1950
- Baths:
- 1.00
- MLS#:
- 321592
ADDITIONAL INFORMATION
Nestled in the heart of Pooler on a spacious half-acre lot, this home combines old-school charm with modern updates. Enjoy the convenience of a brand-new HVAC system, new water heater, sleek granite countertops, stainless steel appliances, and fresh cabinetry throughout. There is fresh paint and new flooring throughout, and the bathroom has been completely remodeled. The master bedroom is a retreat in itself, featuring a large walk-in closet and a cozy sitting room. This home's prime location and size makes it practical and comfortable, offering easy access to all that Pooler has to offer.
$395,000
100 Cobblers Court Pooler, GA 31322
- Type:
- Single Family
- Sq.Ft.:
- 2,275
- Status:
- Active
- Beds:
- 4
- Lot size:
- 0.32 Acres
- Year built:
- 2006
- Baths:
- 3.00
- MLS#:
- 321690
ADDITIONAL INFORMATION
This is one of the larger lots in The Farm at .32 acres. New paint, new carpet, new LVP. Shows like a new house! Master suite downstairs with large bay window. Master bathroom has a garden tub, separate shower, double sinks and walk in closet. Living room open up to the backyard patio and features a fireplace and open floor plan to the kitchen. Kitchen has a breakfast bar and stainless steel appliances. There is a separate dining room. Down the hallway to the garage is a half bath. Upstairs features 3 bedrooms and another bathroom. The bedroom at the top of the stairs is very spacious! 2 car garage with remote door.
- Type:
- Single Family
- Sq.Ft.:
- 2,922
- Status:
- Active
- Beds:
- 4
- Lot size:
- 0.15 Acres
- Year built:
- 2021
- Baths:
- 3.00
- MLS#:
- 321665
- Subdivision:
- The Farm at Morgan Lake
ADDITIONAL INFORMATION
This beautiful open floor plan located in a gated community is perfect for modern living, with a dedicated guest suite conveniently located on the first floor, offering both privacy and easy accessibility. The gourmet kitchen is designed for both functionality and style, featuring an expansive island, elegant granite countertops, and high-end stainless steel built-in appliances that make it a chef's dream. Thoughtful details include sophisticated cove trim finishes, an open rail design, and hardwood stairs that add a touch of timeless elegance. The main living areas on the first floor are graced with durable and stylish luxury vinyl plank (LVP) flooring, combining both beauty and easy maintenance for busy households. Upstairs you’ll discover a spacious loft ideal for cozying up on the couch. The primary bedroom is located upstairs and includes a luxurious en-suite bathroom with a double vanity sink and is connected to a massive walk-in closet, offering ample storage and convenience.
$460,000
155 Martello Road Pooler, GA 31322
- Type:
- Single Family
- Sq.Ft.:
- 2,580
- Status:
- Active
- Beds:
- 5
- Lot size:
- 0.17 Acres
- Year built:
- 2019
- Baths:
- 3.00
- MLS#:
- 10406055
- Subdivision:
- Davenport
ADDITIONAL INFORMATION
Beautiful 5 bed 3 bath home in the Davenport Subdivision in Pooler, Ga. Close to Costco & Savannah Quarters. The home has an open floor plan with many upgrades. two on-suite bedrooms. One up and one down. Plantation Blinds throughout. Covered back porch overlooking a lagoon with a fenced in backyard. Come see this one today!!
$389,000
2504 Quacco Road Pooler, GA 31322
- Type:
- Single Family
- Sq.Ft.:
- 2,280
- Status:
- Active
- Beds:
- 4
- Lot size:
- 0.34 Acres
- Year built:
- 2002
- Baths:
- 3.00
- MLS#:
- 321608
ADDITIONAL INFORMATION
This charming home offers a spacious layout, perfect for family gatherings. The inviting family room features a cozy gas-burning fireplace. The modern kitchen boasts granite countertops and abundant cabinets, providing ample storage space. On the main floor, you'll find a sizeable guest bedroom and a convenient half bathroom. Upstairs, the primary suite includes a private bathroom. Additionally, there are two more bedrooms, a full bathroom, and a versatile bonus room that can serve as a bedroom, playroom, gym, or media room. Situated on an oversized corner lot, the property is highlighted by a stunning, majestic oak tree in the front yard, offering shade and character. The expansive outdoor space includes a storage shed with a loft. Enjoy an easy commute to Gulfstream, JBC, International Paper, Mitsubishi Power, and the Amazon Fulfillment Center. The community also offers a clubhouse, tennis court, and more.
- Type:
- Townhouse
- Sq.Ft.:
- 1,825
- Status:
- Active
- Beds:
- 3
- Lot size:
- 0.03 Acres
- Year built:
- 2024
- Baths:
- 3.00
- MLS#:
- 321633
- Subdivision:
- Towne Park
ADDITIONAL INFORMATION
CAN CLOSE IN 30 DAYS OR LESS! Beacon New Homes Presents the Bimini Floor Plan conveniently located at Towne Park Pooler close to a variety of Shopping, Dining, I-95, and I-16! This SPACIOUS Middle Unit Features 3 Bedrooms and 2.5 Baths. All Bedrooms are located on the second floor. Master Suite Features Tray Ceilings, a large walk-in- closet and double vanities. The first floor has an open concept with Upgraded Flooring! Privacy Fence Panels. Community Amenities include a Swimming Pool and Playground. Book your Showing Today! Exterior photos, colors, and features are for illustration purposes only and will vary from the homes as built.
- Type:
- Townhouse
- Sq.Ft.:
- 1,825
- Status:
- Active
- Beds:
- 3
- Lot size:
- 0.03 Acres
- Year built:
- 2024
- Baths:
- 3.00
- MLS#:
- 321628
- Subdivision:
- Towne Park
ADDITIONAL INFORMATION
CAN CLOSE IN 30 DAYS OR LESS! Beacon New Homes Presents the Bimini Floor Plan conveniently located at Towne Park Pooler close to a variety of Shopping, Dining, I-95, and I-16! This SPACIOUS Middle Unit Features 3 Bedrooms and 2.5 Baths. All Bedrooms are located on the second floor. Master Suite Features Tray Ceilings, a large walk-in- closet and double vanities. The first floor has an open concept with Upgraded Flooring. The kitchen showcases Stainless-Steel Appliances Including a Side by Side Refrigerator, Microwave, Stove, and a Dishwasher. Granite Counter Tops! Single Car Garage and Patio with Privacy Fence Panels. Community Amenities include a Swimming Pool and Playground. Book your Showing Today! Exterior photos, colors, and features are for illustration purposes only and will vary from the homes as built.
- Type:
- Townhouse
- Sq.Ft.:
- 1,825
- Status:
- Active
- Beds:
- 3
- Lot size:
- 0.03 Acres
- Year built:
- 2024
- Baths:
- 3.00
- MLS#:
- 321627
- Subdivision:
- Towne Park
ADDITIONAL INFORMATION
CAN CLOSE IN 30 DAYS OR LESS!! Beacon New Homes Presents the Bimini Floor Plan conveniently located at Towne Park Pooler close to a variety of Shopping, Dining, I-95, and I-16! This SPACIOUS Middle Unit Features 3 Bedrooms and 2.5 Baths. All Bedrooms are located on the second floor. Master Suite Features Tray Ceilings, a large walk-in- closet and double vanities. The first floor has an open concept with Upgraded Flooring! The kitchen showcases Stainless-Steel Appliances Including a Side by Side Refrigerator, Microwave, Stove, and a Dishwasher. Granite Counter Tops! Blinds Throughout!! Single Car Garage and Patio with Privacy Fence Panels. Community Amenities include a Swimming Pool and Playground. Book your Showing Today! Exterior photos, colors, and features are for illustration purposes only and will vary from the homes as built.
- Type:
- Townhouse
- Sq.Ft.:
- 1,933
- Status:
- Active
- Beds:
- 3
- Lot size:
- 0.04 Acres
- Year built:
- 2024
- Baths:
- 3.00
- MLS#:
- 321626
- Subdivision:
- Towne Park
ADDITIONAL INFORMATION
The Andros Plan by Beacon New Homes conveniently located close to a variety of shopping, Dining, I-95, and I-16! This Floor Plan is Boasting some New Features! 3 Bedrooms, 2.5 Baths with a Bonus Room on the second floor! Kitchen now Includes a Pantry and Pendant Lights Over the Bar. Master Suite is located on the main floor with a large walk-in-closet, double vanities, and a SECOND washer and dryer hook up in the walk in closet! All Bedrooms have Ceiling Fans and First Floor has an open concept with luxury vinyl flooring. The kitchen showcases Stainless-Steel Appliances Including a Refrigerator, Microwave, Stove, and a Dishwasher. Granite Counter Tops! Single Car Garage. Community Amenities include a Swimming Pool and Playground. Home is Ready to Close in 30 Days or Less! Book you Showing Today! Exterior photos and colors are for illustration purposes only and will vary from the homes as built.
$393,000
211 Merganser Drive Pooler, GA 31322
- Type:
- Single Family
- Sq.Ft.:
- 1,891
- Status:
- Active
- Beds:
- 4
- Lot size:
- 0.25 Acres
- Year built:
- 2022
- Baths:
- 2.00
- MLS#:
- 321575
- Subdivision:
- Westwood Reserve
ADDITIONAL INFORMATION
Welcome to 211 Merganser Drive, a modern and meticulously maintained 4-bedroom, 2-bathroom home in the heart of Pooler, GA. Greeted by high ceilings and enter the home w/ an abundance of natural light, creating an inviting atmosphere throughout. The open layout seamlessly connects the living spaces, making it perfect for entertaining. The kitchen boasts a breakfast bar, stainless steel appliances and large pantry. Each of the 4 bedrooms features its own walk-in closet, providing ample storage for all your belongings. The primary bathroom offers a relaxing retreat with a spacious patio in the yard, perfect for enjoying the fresh air. Outside, you'll find an attached garage and a brand new vinyl fencing, ensuring privacy and security. Located in a great neighborhood, this home is convenient to everything Pooler has to offer, from dining and shopping to entertainment and more. Don't miss the opportunity to make this stunning property your new home sweet home!
- Type:
- Single Family
- Sq.Ft.:
- 1,586
- Status:
- Active
- Beds:
- 4
- Lot size:
- 0.14 Acres
- Year built:
- 2003
- Baths:
- 2.00
- MLS#:
- 321462
- Subdivision:
- Berwick Lakes
ADDITIONAL INFORMATION
THIS LOVELY 3 BED 2 BATH LAKE FRONT RANCH IS CONVENIENTLY LOCATED IN THE HEART OF POOLER! NO HOA FEES!! THIS QUIET WELL-ESTABLISHED COMMUNITY IS WITHIN 3 MINUTES OF THE TANGLER OULET, SHOPPING CENTERS AND EATERIES. IT IS 20 MINUTES FROM RIVERSTREET AND 18 MINUTES FROM THE HYUNDAI PLANT. THERE IS LAMINATE FLOORING THROUGHOUT THE HOME WITH A LARGE FORMAL DININGROOM THAT IS PERFECT FOR THOSE FAMILY GATHERINGS AND THE FIREPLACE LOCATED IN THE GREATROOM IS READY FOR THOSE COZY NIGHTS. WALKING INTO THE KITCHEN THERE IS AN ADDITIONAL EATING AREA WHICH LEADS TO THE BONUS ROOM THAT OFFERS ROOM FOR ENTERTAINING. AS YOU WALK INTO THE OVERSIZED BACKYARD YOU CAN ENJOY THE PEACEFUL ATMOSPHERE AND THE LAKE FOR THOSE OUTDOOR ACTIVITIES. THIS HOME HAS SOMETHING FOR EVERYONE AND WONT LAST!! THE HOME IS CURRENTLY USED AS A SHORTERM RENTAL/ARBNB
$540,300
141 Como Drive Pooler, GA 31322
- Type:
- Single Family
- Sq.Ft.:
- 2,389
- Status:
- Active
- Beds:
- 3
- Lot size:
- 0.17 Acres
- Year built:
- 2025
- Baths:
- 4.00
- MLS#:
- 321601
- Subdivision:
- The Cove at Forest Lakes
ADDITIONAL INFORMATION
Savannah's most trusted local builder is proud to offer the Pinehurst II. Lagoon view, LA has open concept main floor with Double master downstairs. Gourmet kitchen w/quartz counters & LG stainless appliances include a 3 door frig, double oven, large canopy hood, 42" upper cabinets, & is finished w/ beautiful quartz island & pendant lights. Open to the cafe & the great RM w/34' linear electric fireplace. Primary suite & secondary BR are downstairs creating 2 primary suites. Main bed has a 6 ft tiled shower, dbl vanities. Secondary BR down has tub w/ tile surround. All BAs w/ quartz counters & framed mirrors. Upstairs is LG BR, a loft area, & a full BA. Gorgeous click plank flooring in main living areas; Tile floor in baths & laundry. BRs are carpeted. Exterior has 15x12 covered patio, sod, landscape beds & irrigation. Pictures, features, & selections shown are for illustration purposes & may vary from actual home built. Estimated completion Apr/May 2025
$299,900
8 Cassidy Court Pooler, GA 31322
- Type:
- Single Family
- Sq.Ft.:
- 1
- Status:
- Active
- Beds:
- 3
- Lot size:
- 0.22 Acres
- Year built:
- 2000
- Baths:
- 2.00
- MLS#:
- 10404234
- Subdivision:
- Hunter Rdg Ph Iv-B
ADDITIONAL INFORMATION
Step into a charming brick-front home nestled in a tranquil cul-de-sac, a place that promises comfort and a sense of community. This residence features three spacious bedrooms and two well-appointed bathrooms, making it perfect for families or those who love to host guests. As you enter, you're greeted by a welcoming foyer that sets the tone for the rest of the home. The carpet throughout creates a cozy atmosphere, while the tiled kitchen and bathrooms offer durability and easy maintenance. Picture yourself enjoying meals in the eat-in kitchen, where the sun filters in through windows, illuminating the space and making it feel warm and inviting. The converted garage, now a cozy living space, offers endless possibilities. Whether it's a family room, playroom, or home gym, this area can be tailored to suit your preferences. Don't miss the opportunity to snag this beauty!
$369,000
145 Kraft Cove Pooler, GA 31322
- Type:
- Single Family
- Sq.Ft.:
- 1,618
- Status:
- Active
- Beds:
- 3
- Lot size:
- 0.15 Acres
- Year built:
- 2024
- Baths:
- 2.00
- MLS#:
- 7475622
- Subdivision:
- Ellis Park Savannah Quaters
ADDITIONAL INFORMATION
Introducing a brand new 3-bedroom, 2-bathroom home in a prime location! This immaculate, newly built house offers a perfect blend of modern design and comfort. With 3 spacious bedrooms and 2 full bathrooms, this home is perfect for families or anyone looking for a fresh start in a pristine environment. You could be the first to live in this beautifully constructed home - it has never been occupied before! The spacious living area leads to an open-concept layout with plenty of natural light. The modern kitchen is equipped with brand-new appliances, sleek countertops, and ample cabinet space. The master suite features a private bathroom and a large walk-in closet. It is situated in a desirable neighborhood with easy access to schools, shopping, dining, and entertainment. The home is built with the latest energy-saving features for lower utility bills, and the large backyard is perfect for outdoor activities or simply relaxing. Showings are available on specific days.
$305,900
110 Benelli Drive Pooler, GA 31322
- Type:
- Townhouse
- Sq.Ft.:
- 1,749
- Status:
- Active
- Beds:
- 3
- Lot size:
- 0.11 Acres
- Year built:
- 2022
- Baths:
- 3.00
- MLS#:
- 320945
- Subdivision:
- Hunt Club
ADDITIONAL INFORMATION
It’s Cooler in Pooler! Welcome to 110 Benelli Drive, an elegant townhome in the coveted Hunt Club Community in Pooler. This home is modern oasis offering 1,749 square feet of smart living. This 3-bedroom, 2.5-bathroom home boasts high ceilings and with a welcoming foyer. An open floor plan features a sleek kitchen features granite countertops and stainless steel appliances making meal prep a breeze. Upstairs you'll find 3 bedrooms & laundry room. The Owner’s Suite is a serene retreat with a walk-in closet and an ensuite bathroom equipped with a double sink & a separate shower. Step outside to a screened-in patio, with a wooded view for relaxing evenings. This amenity packed community includes ponds, walking trails, playground, community pool & pavilion area. Just minutes away from Downtown Savannah, Gulfstream, the airport, JCB & GA Ports.
$446,630
25 Blues Drive Pooler, GA 31322
- Type:
- Single Family
- Sq.Ft.:
- 2,828
- Status:
- Active
- Beds:
- 4
- Lot size:
- 0.19 Acres
- Year built:
- 2024
- Baths:
- 3.00
- MLS#:
- 321275
- Subdivision:
- Harmony
ADDITIONAL INFORMATION
Savannah's most trusted local builder is proud to offer the Richmond plan. This 4 BR, 2.5 BA approx. 2,828 sq ft has an open concept main floor. The kitchen w/granite counters, stainless appliances (including a side by side frig!), and 36" upper "dune" color cabinets, is finished with beautiful island pendant lights. It is open to the cafe and great room. All BRs and loft are upstairs. The primary suite bathroom includes a separate shower & garden tub & double vanities. All baths have quartz countertops and framed mirrors. Gorgeous click plank flooring is in main living areas, baths and laundry. BRs are carpeted. Home has a level 3 ADT security system. The exterior has an open patio, sod, landscape beds and irrigation. Pictures, features, and selections shown are for illustration purposes and may vary for the actual home built. All Builder incentives applied. Completion date is estimated to be April, 2025.
The data relating to real estate for sale on this web site comes in part from the Internet Data Exchange program of the Savannah Multi-List Corporation. Real estate listings held by brokerage firms other than Xome are marked with the name of the listing brokers. The broker providing these data believes them to be correct, but advises interested parties to confirm them before relying on them in a purchase decision. Copyright 2025 Savannah Multi-List Corporation. All rights reserved. Xome may not display the entire SMLC Internet Data Exchange database on this web site.

The data relating to real estate for sale on this web site comes in part from the Broker Reciprocity Program of Georgia MLS. Real estate listings held by brokerage firms other than this broker are marked with the Broker Reciprocity logo and detailed information about them includes the name of the listing brokers. The broker providing this data believes it to be correct but advises interested parties to confirm them before relying on them in a purchase decision. Copyright 2025 Georgia MLS. All rights reserved.
Price and Tax History when not sourced from FMLS are provided by public records. Mortgage Rates provided by Greenlight Mortgage. School information provided by GreatSchools.org. Drive Times provided by INRIX. Walk Scores provided by Walk Score®. Area Statistics provided by Sperling’s Best Places.
For technical issues regarding this website and/or listing search engine, please contact Xome Tech Support at 844-400-9663 or email us at xomeconcierge@xome.com.
License # 367751 Xome Inc. License # 65656
AndreaD.Conner@xome.com 844-400-XOME (9663)
750 Highway 121 Bypass, Ste 100, Lewisville, TX 75067
Information is deemed reliable but is not guaranteed.
Pooler Real Estate
The median home value in Pooler, GA is $329,990. This is higher than the county median home value of $282,700. The national median home value is $338,100. The average price of homes sold in Pooler, GA is $329,990. Approximately 54.25% of Pooler homes are owned, compared to 40.1% rented, while 5.66% are vacant. Pooler real estate listings include condos, townhomes, and single family homes for sale. Commercial properties are also available. If you see a property you’re interested in, contact a Pooler real estate agent to arrange a tour today!
Pooler, Georgia has a population of 25,284. Pooler is more family-centric than the surrounding county with 28.44% of the households containing married families with children. The county average for households married with children is 22.75%.
The median household income in Pooler, Georgia is $84,111. The median household income for the surrounding county is $61,064 compared to the national median of $69,021. The median age of people living in Pooler is 36.9 years.
Pooler Weather
The average high temperature in July is 91.5 degrees, with an average low temperature in January of 39.4 degrees. The average rainfall is approximately 48.9 inches per year, with 0.2 inches of snow per year.
