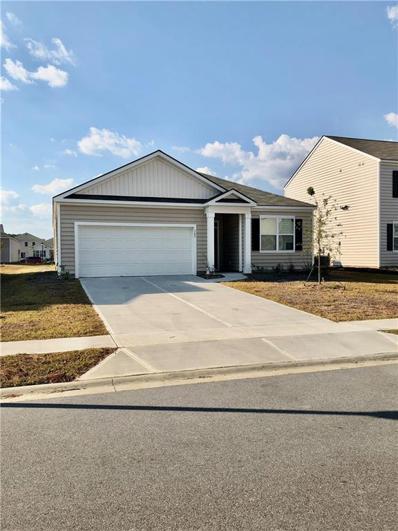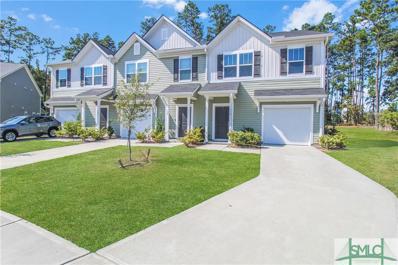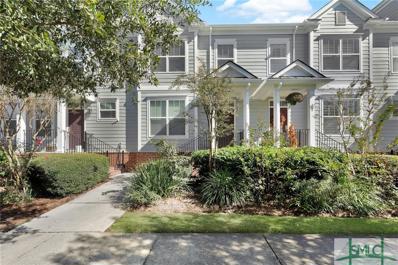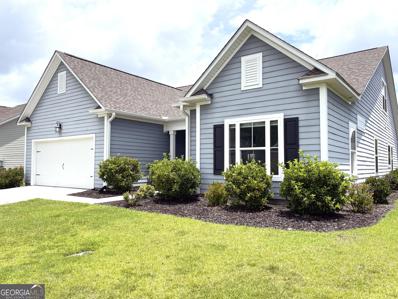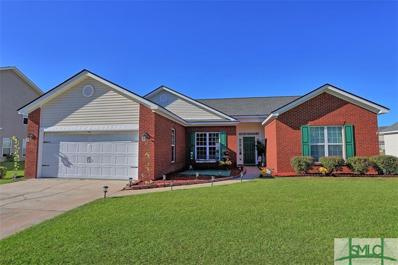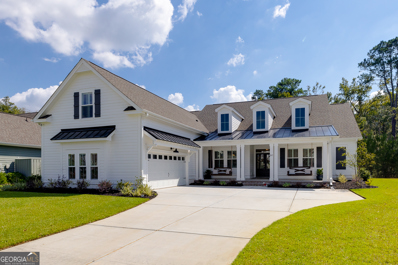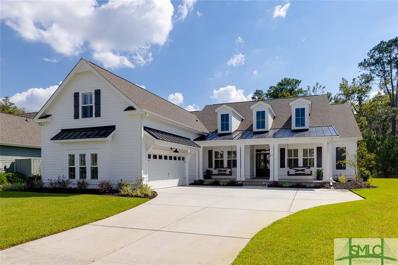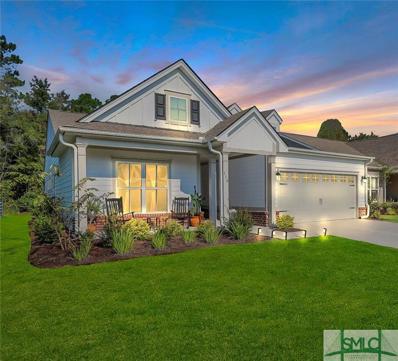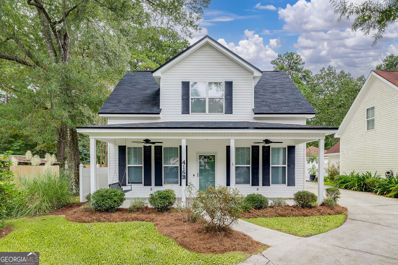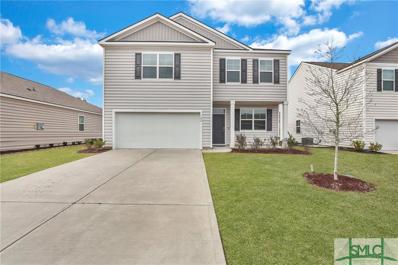Pooler GA Homes for Sale
$369,000
145 Kraft Cove Pooler, GA 31322
- Type:
- Single Family
- Sq.Ft.:
- 1,618
- Status:
- Active
- Beds:
- 3
- Lot size:
- 0.15 Acres
- Year built:
- 2024
- Baths:
- 2.00
- MLS#:
- 7475622
- Subdivision:
- Ellis Park Savannah Quaters
ADDITIONAL INFORMATION
Introducing a brand new 3-bedroom, 2-bathroom home in a prime location! This immaculate, newly built house offers a perfect blend of modern design and comfort. With 3 spacious bedrooms and 2 full bathrooms, this home is perfect for families or anyone looking for a fresh start in a pristine environment. You could be the first to live in this beautifully constructed home - it has never been occupied before! The spacious living area leads to an open-concept layout with plenty of natural light. The modern kitchen is equipped with brand-new appliances, sleek countertops, and ample cabinet space. The master suite features a private bathroom and a large walk-in closet. It is situated in a desirable neighborhood with easy access to schools, shopping, dining, and entertainment. The home is built with the latest energy-saving features for lower utility bills, and the large backyard is perfect for outdoor activities or simply relaxing. Showings are available on specific days.
$305,900
110 Benelli Drive Pooler, GA 31322
- Type:
- Townhouse
- Sq.Ft.:
- 1,749
- Status:
- Active
- Beds:
- 3
- Lot size:
- 0.11 Acres
- Year built:
- 2022
- Baths:
- 3.00
- MLS#:
- 320945
- Subdivision:
- Hunt Club
ADDITIONAL INFORMATION
It’s Cooler in Pooler! Welcome to 110 Benelli Drive, an elegant townhome in the coveted Hunt Club Community in Pooler. This home is modern oasis offering 1,749 square feet of smart living. This 3-bedroom, 2.5-bathroom home boasts high ceilings and with a welcoming foyer. An open floor plan features a sleek kitchen features granite countertops and stainless steel appliances making meal prep a breeze. Upstairs you'll find 3 bedrooms & laundry room. The Owner’s Suite is a serene retreat with a walk-in closet and an ensuite bathroom equipped with a double sink & a separate shower. Step outside to a screened-in patio, with a wooded view for relaxing evenings. This amenity packed community includes ponds, walking trails, playground, community pool & pavilion area. Just minutes away from Downtown Savannah, Gulfstream, the airport, JCB & GA Ports.
$440,000
356 Casey Drive Pooler, GA 31322
- Type:
- Single Family
- Sq.Ft.:
- 3,144
- Status:
- Active
- Beds:
- 4
- Lot size:
- 0.15 Acres
- Year built:
- 2016
- Baths:
- 3.00
- MLS#:
- 321290
- Subdivision:
- Somersby
ADDITIONAL INFORMATION
Welcome to your dream home nestled in Somersby! Prepare to be Wowed! The double porches are a showstopper! As you enter, you are greeted by a formal living room and dining room with hand scraped hardwood floors, stylish archways and a beautiful, coffered ceiling. The kitchen boasts beautiful dark cabinets, a large center island and breakfast nook. The family room is filled with natural light and overlooks the private backyard. The screened porch is the perfect place to unwind. Upstairs, you’ll discover 4 bedrooms, flex/5th bedroom, 3 bathrooms, and the laundry room. The primary bedroom includes an ensuite bathroom featuring dual vanities, separate tub and shower as well as two large walk-in closets. The secondary bedrooms all feature large closets with ample storage space. This house is a must see and sure to impress. Located minutes from Pooler’s most popular restaurants, shopping and entertainment with easy interstate access. Schedule your showing today!
$455,630
25 Blues Drive Pooler, GA 31322
- Type:
- Single Family
- Sq.Ft.:
- 2,828
- Status:
- Active
- Beds:
- 4
- Lot size:
- 0.19 Acres
- Baths:
- 3.00
- MLS#:
- 321275
- Subdivision:
- Harmony
ADDITIONAL INFORMATION
Savannah's most trusted local builder is proud to offer the Richmond plan. This 4BR, 2.5BA home of 2828sqft of LA has an open concept main floor. The kitchen w/granite counters, stainless appliance including a side by side frig, and 36" upper cabinets, is finished with beautiful island pendant lights. It is open to the dining room and the great room. All BRs are upstairs. The primary suite includes a bath w/fiberglass walk in shower, garden tub & double vanities. All baths have quartz countertops and framed mirrors. Gorgeous click plank flooring is in main living areas, baths and laundry. BRs are carpeted. Home has a level 3 ADT security system. The exterior has an open patio, sod, landscape beds and irrigation. Pictures, features, and selections shown are for illustration purposes and may vary for the actual home built. All Builder incentives applied. Completion date is estimated to be April 2025.
$418,715
39 Blues Drive Pooler, GA 31322
- Type:
- Single Family
- Sq.Ft.:
- 1,870
- Status:
- Active
- Beds:
- 4
- Lot size:
- 0.17 Acres
- Baths:
- 2.00
- MLS#:
- 321258
- Subdivision:
- Harmony
ADDITIONAL INFORMATION
Savannah's most trusted local builder is proud to offer the Brookline plan. This 4BR, 2BA ranch home of 1870sqft of LA has an open concept main floor. The kitchen w/quartz counters, stainless appliances including a side by side frig, and 36" upper cabinets, is finished with beautiful island pendant lights. It is open to the dining room and the great room. The primary suite includes a bath w/separate tile shower and garden tub with tile surround, and double vanities. All baths have quartz countertops and framed mirrors. Gorgeous click- plank flooring is in main living areas, baths, and laundry. BRs are carpeted. Home has a level 3 ADT security system. The exterior has a patio, sod, landscape beds and irrigation. Pictures, features, and selections shown are for illustration purposes and may vary for the actual home built. All Builder incentives applied. Completion date is estimated to be April 2025.
$315,000
226 Village Green Pooler, GA 31322
- Type:
- Townhouse
- Sq.Ft.:
- 1,503
- Status:
- Active
- Beds:
- 2
- Lot size:
- 0.06 Acres
- Year built:
- 2005
- Baths:
- 3.00
- MLS#:
- 321252
- Subdivision:
- Village Green at SQ
ADDITIONAL INFORMATION
Welcome home to a MAINTENANCE FREE LIFESTYLE at 226 Village Green! This sought after, immaculate, 2 Suite, 2.5 bath townhome is move in ready! Rest assured that the view from your front porch includes a beautiful greenspace all while enjoying extreme accessbility to shopping & restaurants. Desirable features include tasteful hardwoods throughout the first floor, freshly painted, spacious kitchen w/ generous cabinet space, pantry, all appliances convey w/ an inviting space open to the great room. Upstairs enjoy 2 large ensuite bedrooms w/ soaking tubs & separate shower. Enjoy your cozy, private fenced backyard w/ patio & an oversized one car garage w/ cabinets for storage. This is a quaint neighborhood in Pooler, within walking distance of Publix, exquisite restaurants & gyms. Also, quick access to the airport! Memberships to the Savannah Quarters Club are available. Monthly HOA fee includes landscaping & exterior maintenance plus hazard insurance so only need contents insurance.
$315,000
412 James Road Pooler, GA 31322
- Type:
- Single Family
- Sq.Ft.:
- 1,488
- Status:
- Active
- Beds:
- 3
- Lot size:
- 0.22 Acres
- Year built:
- 1978
- Baths:
- 2.00
- MLS#:
- 320993
ADDITIONAL INFORMATION
Experience the charm of this beautifully renovated 3-bedroom, 2-bath brick home, set on nearly a quarter-acre lot! With stylish, on-trend updates throughout, this home features fresh new flooring, modern paint, and sleek bathroom fixtures. The heart of the home is the open kitchen, boasting brand-new cabinets, stainless steel appliances, and elegant solid surface countertops, seamlessly connecting to a spacious dining area perfect for gatherings. The expansive living room invites family and friends to relax in comfort. Step outside to your private, fenced yard—ideal for pets, play, or entertaining—with a bonus shed for extra storage. Nestled in a peaceful location away from the hustle and bustle, yet just minutes from all that Pooler has to offer, this home truly delivers the best of both worlds. The roof and AC were both replaced in 2022. Plus, with no HOA or restrictive covenants, you’ll have the freedom to make this space your own. Don’t miss out on this gem!
$299,900
8 Cassidy Court Pooler, GA 31322
- Type:
- Single Family
- Sq.Ft.:
- 1,665
- Status:
- Active
- Beds:
- 3
- Lot size:
- 0.22 Acres
- Year built:
- 2000
- Baths:
- 2.00
- MLS#:
- 321125
ADDITIONAL INFORMATION
Step into a charming brick-front home nestled in a tranquil cul-de-sac, a place that promises comfort and a sense of community. This residence features three spacious bedrooms and two well-appointed bathrooms, making it perfect for families or those who love to host guests. As you enter, you're greeted by a welcoming foyer that sets the tone for the rest of the home. The carpet throughout creates a cozy atmosphere, while the tiled kitchen and bathrooms offer durability and easy maintenance. Picture yourself enjoying meals in the eat-in kitchen, where the sun filters in through windows, illuminating the space and making it feel warm and inviting. The converted garage, now a cozy living space, offers endless possibilities. Whether it’s a family room, playroom, or home gym, this area can be tailored to suit your preferences. Don't miss the opportunity to snag this beauty!
$429,358
29 Blues Drive Pooler, GA 31322
- Type:
- Single Family
- Sq.Ft.:
- 2,309
- Status:
- Active
- Beds:
- 3
- Lot size:
- 0.19 Acres
- Baths:
- 3.00
- MLS#:
- 321027
- Subdivision:
- Harmony
ADDITIONAL INFORMATION
Savannah's most trusted local builder is proud to offer our Avery plan. This 3 BR/2.5 BA home has the perfect open layout for entertaining! The main floor features an open-concept flowing from kitchen, dining room to great room. Complete with exterior patio off of the dining room and first floor half bath. Upgraded luxury vinyl click plank flooring throughout the first floor, baths & laundry. Kitchen boasts all stainless steel appliances, granite countertops w/ tiled backsplash. Wood staircase w/ stained oak handrail leads to second floor where you'll find all bedrooms, primary and guest full bath, and laundry room. The spacious primary bedroom w/ walk-in closet. Primary bath has large tiled shower w/ bench, double vanity w/ quartz top and separate water closet. Hall full bath includes tub/shower combo w/ single vanity w/ quart top. Completion date is est. to be Jan/Feb 2025. All builder incentives applied.
$615,093
172 Champlain Drive Pooler, GA 31322
- Type:
- Single Family
- Sq.Ft.:
- 2,828
- Status:
- Active
- Beds:
- 4
- Lot size:
- 0.24 Acres
- Year built:
- 2025
- Baths:
- 3.00
- MLS#:
- 321029
- Subdivision:
- Forest Lakes
ADDITIONAL INFORMATION
Savannah's most trusted local builder is proud to offer the Richmond plan. This 4BR, 2.5BA home of 2828sqft of LA has an open concept main floor that includes formal dining, great room and kitchen w/powder room. The kitchen w/quartz counters, gourmet kitchen 3 door frig, and 42" upper cabinets, is finished with beautiful island pendant lights. It is open to the breakfast room and the great room. All BRs are upstairs. The primary suite includes a bath w/6ft walk in shower & double vanities. All baths have quartz countertops and framed mirrors. Gorgeous click plank flooring is in main living areas, baths and laundry. BRs are carpeted. Home has a level 3 ADT security system. The exterior has a 12x12 patio, sod, landscape beds and irrigation. Pictures, features, and selections shown are for illustration purposes and may vary for the actual home built. All Builder incentives applied. Completion date is estimated to be February 2024
$299,900
145 Regency Circle Pooler, GA 31322
- Type:
- Townhouse
- Sq.Ft.:
- 1,482
- Status:
- Active
- Beds:
- 2
- Lot size:
- 0.09 Acres
- Year built:
- 2007
- Baths:
- 2.00
- MLS#:
- 316906
- Subdivision:
- The Retreat At Forest Lakes
ADDITIONAL INFORMATION
Back on Market, NO FAULT OF SELLER! Beautiful 1 story low maintenance townhome located in the gated neighborhood of The Retreat at Forest Lakes. This brick/concrete siding has a unique setting of "paired duplex" homes, with each home sharing just one common wall, providing more green space and privacy. 1492 sq ft home offers 2 bedrooms, 2 bathrooms, 2 car garage, front porch, screened rear porch and private backyard. NO carpet. Open concept with vaulted ceiling, breakfast area, breakfast bar and kitchen. Separate laundry room with a closet. The 2 car garage has flooring. HOA covers the replacement of the roof, lawn care and exterior maintenance. Community amenities include: gated entry, sidewalks, street lights, lakes, community zero entry pool, clubhouse, fitness facility, picnic area, playground and tennis courts. Centrally located in the planned community of Godley Station in Pooler, the home is conveniently close to shopping, dining & entertainment as well as Savannah/HHI Airport.
$544,726
133 Como Drive Pooler, GA 31322
- Type:
- Single Family
- Sq.Ft.:
- 2,567
- Status:
- Active
- Beds:
- 4
- Lot size:
- 0.17 Acres
- Baths:
- 3.00
- MLS#:
- 321020
- Subdivision:
- The Cove at Forest Lakes
ADDITIONAL INFORMATION
Savannah's most trusted local builder is proud to offer our Spring Mountain II plan. This 4 BR/2.5 BA home is beautiful, spacious and open! The main floor features an open-concept great rm w/ fireplace, kitchen & café space w/ flex space off the foyer. Fall in love w/ the covered back porch w/ lagoon views! Luxury vinyl click plank flooring throughout the first floor w/ tile floors in baths & laundry. Gourmet kitchen boasts all stainless steel appliances including double wall oven & vented canopy hood, 42" upper cabinets, quartz countertops w/ tiled backsplash & Chef Series sink. Wood staircase w/ stained oak handrail & iron balusters. Upstairs you'll find all bedrooms including the spacious primary bedroom w/ tray ceiling & walk-in closet, full bathrooms & laundry room. Primary bath has a large tiled shower w/ bench, dbl vanity w/ quartz top. 2nd full bath includes tile tub surround, single vanity w/ quart top. Completion date is est. to be April 2025. All builder incentives applied.
$594,500
100 Oakdene Road Pooler, GA 31322
- Type:
- Single Family
- Sq.Ft.:
- 3,050
- Status:
- Active
- Beds:
- 5
- Lot size:
- 0.22 Acres
- Year built:
- 2018
- Baths:
- 3.00
- MLS#:
- 10396312
- Subdivision:
- Savannah Quarters
ADDITIONAL INFORMATION
Better than new! This stunning home is packed with tons of extras and thoughtful upgrades, offering more value and features than a brand-new build. This beautiful, move-in-ready home features an open floor plan with a formal dining room, spacious great room, and bright breakfast area adjacent to a stunning kitchen with granite countertops and elegant cabinetry. The master suite on the main floor includes a walk-in closet, ceiling fan, and a luxurious bath with a separate tub, shower, and double vanities. Two additional bedrooms and a full bath are also on the main floor. Upstairs, find a fourth bedroom, full bath, and a spacious bonus/bed room. Enjoy a screened-in porch, open patio, fenced yard, and garage with storage. With luxury vinyl flooring and beautiful moldings, this home is a must-see! Enjoy Savannah Quarters' amenities, including golf, tennis, swimming, fitness, and dining at the Club.
- Type:
- Single Family
- Sq.Ft.:
- 1,924
- Status:
- Active
- Beds:
- 4
- Lot size:
- 0.22 Acres
- Year built:
- 2010
- Baths:
- 2.00
- MLS#:
- 320826
- Subdivision:
- Cumberland Point
ADDITIONAL INFORMATION
Charming single-story home located on a beautiful lagoon in Cumberland Point subdivision. New Roof 2024, New HVAC 2023 and new stainless-steel appliances. The interior features vaulted ceilings, an open floor plan and separate dining room. The split floor plan features the primary bedroom and primary bath with a separate shower, garden tub, and double sinks. The additional two bedrooms are on the opposite side of the home with a shared bathroom. Neighborhood amenities include swimming pool, playground, tennis courts and fitness center. Located just minutes away from all the shopping, dining and conveniences that Pooler has to offer. Just a short commute to Gulfstream, HAAF and Airport and so much more.
$561,421
138 Como Drive Pooler, GA 31322
- Type:
- Single Family
- Sq.Ft.:
- 2,828
- Status:
- Active
- Beds:
- 4
- Lot size:
- 0.17 Acres
- Baths:
- 3.00
- MLS#:
- 320761
- Subdivision:
- The Cove at Forest Lakes
ADDITIONAL INFORMATION
Savannah's most trusted local builder is proud to offer the Richmond plan.This 4BR, 2.5BA home, 2828sqft has an open concept main floor.The kitchen w/quartz counters, gourmet kitchen double built-in oven, stainless appliances, Fr door frig, & 42" upper cabinets, has beautiful island pendant lights, is open to the cafe & the great room with Elec FP. Formal dining room is off the foyer entrance. All BRs are upstairs. Primary suite has a 6ft tiled walk-in shower & double vanities. All baths have quartz countertops & framed mirrors. Gorgeous click plank flooring is in main downstairs areas, Baths & laundry are tiled. BRs are carpeted. Stairs are solid wood w/ iron balusters. ADT security system installed. Exterior has a 12x12 covered patio, sod, landscape & irrigation. Pictures, features, & selections shown are for illustration purposes & may vary for the actual home built. All Builder incentives applied. Completion date is estimated to be April 2025.
$849,900
205 Park Chase Pooler, GA 31322
- Type:
- Single Family
- Sq.Ft.:
- 3,001
- Status:
- Active
- Beds:
- 4
- Lot size:
- 0.32 Acres
- Year built:
- 2022
- Baths:
- 4.00
- MLS#:
- 10393260
- Subdivision:
- Savannah Quarters
ADDITIONAL INFORMATION
Welcome to your dream home! This stunning 4-bedroom, 3.5 bath farmhouse style home offers a perfect blend of style and functionality. With an open floor plan and split layout this home is designed for both comfort and style. The main level features a spacious kitchen with upgraded fixtures throughout , a cozy coffee bar, breakfast area , living room, spacious dining and wet bar. The split plan offers a beautiful primary bedroom and bath providing a luxurious space designed for ultimate relaxation. The additional bedrooms feature a jack and jill bath. Upstairs features a bedroom and bath perfect for guests as a private retreat. The home boasts a screened-in back porch with a cozy brick fireplace ideal for relaxing or entertaining year-round while enjoying a serene view of a private back yard. Don't miss out on this opportunity to own a piece of paradise in Savannah Quarters. Schedule your private showing today and experience all the exceptional features this home has to offer!
$849,900
205 Park Chase Pooler, GA 31322
- Type:
- Single Family
- Sq.Ft.:
- 3,001
- Status:
- Active
- Beds:
- 4
- Lot size:
- 0.32 Acres
- Year built:
- 2022
- Baths:
- 4.00
- MLS#:
- 320590
ADDITIONAL INFORMATION
Welcome to your dream home! This stunning 4-bedroom, 3.5 bath farmhouse style home offers a perfect blend of style and functionality. With an open floor plan and split layout this home is designed for both comfort and style. The main level features a spacious kitchen with upgraded fixtures throughout , a cozy coffee bar, breakfast area , living room, spacious dining and wet bar. The split plan offers a beautiful primary bedroom and bath providing a luxurious space designed for ultimate relaxation. The additional bedrooms feature a jack and jill bath. Upstairs features a bedroom and bath perfect for guests as a private retreat. The home boasts a screened-in back porch with a cozy brick fireplace ideal for relaxing or entertaining year-round while enjoying a serene view of a private back yard. Don't miss out on this opportunity to own a piece of paradise in Savannah Quarters.
- Type:
- Single Family
- Sq.Ft.:
- 2,900
- Status:
- Active
- Beds:
- 5
- Lot size:
- 0.16 Acres
- Year built:
- 2023
- Baths:
- 4.00
- MLS#:
- 320421
- Subdivision:
- Westbrook, Savannah Quarters
ADDITIONAL INFORMATION
Price Improvement! So much of....EVERYTHING...to relax and enjoy, now for even less!! 5 Bedrooms (including Primary and 2nd bedrooms on the Main) AND a spacious loft! 4 Baths! 9 Celiing Fans! Gourmet kitchen and quartz counters! Watch the sunrise over the lagoon! Take in the sunsets from your balcony! All in the private, gated and prestigious Westbrook at Savannah Quarters. Take your golf cart to the Club for swimming, fitness, tennis, gourmet dining, special events...and the social life! There's "Savannah's Best Golf" to those who desire it. Come experience how life can be so relaxing and richly textured, all just for you!
$434,000
4 Towne Lake Court Pooler, GA 31322
- Type:
- Single Family
- Sq.Ft.:
- 2,556
- Status:
- Active
- Beds:
- 5
- Lot size:
- 0.26 Acres
- Year built:
- 2001
- Baths:
- 3.00
- MLS#:
- 320272
ADDITIONAL INFORMATION
NEED A QUICK CLOSING? YOU CAN BE HOME FOR THE HOLIDAYS AT 4 TOWNE LAKE CT. THIS 5 BEDROOM/2.5 BATHROOM HOME PROVIDES PLENTY OF SPACE FOR LIVING AND ENTERTAINING! THIS HOME BOASTS A FORMAL DINING ROOM AND ADDITIONAL FLEX SPACE, GREAT ROOM WITH A WOOD-BURNING FIREPLACE THAT OPENS TO THE GOURMET KITCHEN. THE OWNER'S SUITE INCLUDES AN EN SUITE BATHROOM WITH DOUBLE VANITIES. FOUR ADDITIONAL BEDROOMS PROVIDES SPACE FOR ENDLESS POSSIBILITIES. TAKE A SPLASH IN THE PRIVATE POOL OR JUST ENJOY THE VIEW FROM THE PATIO AND OVERSIZED BACKYARD. COME HOME TO 4 TOWNE LAKE COURT TODAY!
$744,900
106 Tupelo Street Pooler, GA 31322
- Type:
- Single Family
- Sq.Ft.:
- 3,355
- Status:
- Active
- Beds:
- 5
- Lot size:
- 0.35 Acres
- Year built:
- 2013
- Baths:
- 4.00
- MLS#:
- 319773
- Subdivision:
- Westbrook at Savannah Quarters
ADDITIONAL INFORMATION
Home is very easy to show! Welcome to Reunion at Savannah Quarters, where charm and convenience combine in this spacious 5-bedroom, 3.5-bath home. Elegant crown molding, plantation shutters, and wainscoting enhance the open-concept living area, which flows into a gourmet kitchen with a large island. Relax on the screened-in back porch with custom blinds overlooking a private, fenced yard and serene wooded view. The main-level owner’s suite offers a walk-in closet with custom shelving, plus an attached sitting room or office. The ensuite bath features a separate tub, shower, and double vanity. Upstairs, enjoy a private guest suite with bath, two additional bedrooms, a hall bath, and a flexible fifth bedroom or bonus space. Just a short walk to Savannah Quarters Country Club amenities, including a resort-style pool and fitness center. Located near Pooler’s best, with quick access to downtown Savannah—this home truly has it all!
$550,000
159 Harvest Hill Pooler, GA 31322
- Type:
- Single Family
- Sq.Ft.:
- 2,174
- Status:
- Active
- Beds:
- 3
- Lot size:
- 0.16 Acres
- Year built:
- 2022
- Baths:
- 2.00
- MLS#:
- 320090
- Subdivision:
- Savannah Quarters
ADDITIONAL INFORMATION
Shows like a model home! Nestled against a wooded reserve, this stunning 3-bedroom, 2-bath home showcases every imaginable upgrade. As you step inside, you're greeted by a meticulously crafted layout that emphasizes functionality and elegance. The gourmet kitchen is a showstopper, featuring quartz countertops, high-end stainless appliances, custom white cabinetry, and an expansive center island that invites gatherings and culinary creativity. A dedicated home office offers a peaceful retreat for work or artistic endeavors. The luxurious primary suite serves as a personal sanctuary, complete with spa-like amenities and ample space for relaxation. Step outside to discover your private, fenced backyard—featuring a screened porch and patio, perfect for enjoying quiet evenings or lively gatherings. As a resident of Westbrook, you will enjoy resort-style amenities, including a pool, state-of-the-art fitness center, clubhouse, and optional access to Greg Norman’s signature golf course.
$316,900
125 Aquinnah Drive Pooler, GA 31322
- Type:
- Single Family
- Sq.Ft.:
- 1,499
- Status:
- Active
- Beds:
- 3
- Lot size:
- 0.14 Acres
- Year built:
- 2006
- Baths:
- 2.00
- MLS#:
- 320159
ADDITIONAL INFORMATION
Beautiful new lamintaed wood flooring throughout! Seller offering a $5,000 allotment with an acceptable offer! Spacious 3 bedroom home in excellent location. Just 2 miles from Interstate 16 in Pooler. Formal dining room, breakfast area, breakfast bar, faux wood floors throughout living area, appliances include built-in microwave, glass-top self-cleaning range, side-by-side refrigerator with ice and water in the door, and dishwasher. Fenced yard with huge patio, grilling area, 2 car garage with automatic garage door opener and much more.
- Type:
- Single Family
- Sq.Ft.:
- 1,596
- Status:
- Active
- Beds:
- 3
- Lot size:
- 0.23 Acres
- Year built:
- 2006
- Baths:
- 3.00
- MLS#:
- 10379886
- Subdivision:
- None
ADDITIONAL INFORMATION
Welcome to this inviting home located in a sought after neighborhood in old Pooler featuring a welcoming front porch, perfect for morning coffee or evening relaxation. Step inside to discover a spacious living room with a gas fireplace, ideal for gatherings and creating lasting memories. The loft area offers extra space for a home office, playroom, or guest quarters. Enjoy the tranquility of the screen porch, where you can unwind while staying close to nature. The property boasts a new roof, ensuring peace of mind for years to come. A detached garage provides ample storage and parking that is also separately wired for 220 service. Don't miss out on this beautifully updated home-schedule your showing today!
$395,000
102 Cole Street Pooler, GA 31322
- Type:
- Single Family
- Sq.Ft.:
- 2,164
- Status:
- Active
- Beds:
- 4
- Lot size:
- 0.16 Acres
- Year built:
- 2021
- Baths:
- 3.00
- MLS#:
- 319723
- Subdivision:
- Ellis Park
ADDITIONAL INFORMATION
PRICE IMPROVEMENT! Live the Dream in Pooler's Ellis Park: Practically New 4-Bedroom Gem! This stunning 4-bedroom home in the desirable Ellis Park community offers practically new living in a vibrant, amenity-rich neighborhood. Move-in ready and meticulously maintained 2 story 4 bed 2.5 bath, this gorgeous home promises the perfect blend of comfort, style, and convenience. With over 2,164 square feet of living space this home features: Open kitchen with granite countertops, island, and stainless steel appliances. Convenient flex room on main floor. Upstairs: Luxurious primary suite with a spa-like bathroom and a huge walk-in closet. Outdoor patio overlooking spacious backyard perfect for entertaining. Neighborhood Amenities include: Large Clubhouse, Pool, and Tennis Courts.
$370,000
300 Remington Place Pooler, GA 31322
- Type:
- Single Family
- Sq.Ft.:
- 2,652
- Status:
- Active
- Beds:
- 4
- Lot size:
- 0.19 Acres
- Year built:
- 2010
- Baths:
- 3.00
- MLS#:
- 316983
- Subdivision:
- Hunt Club
ADDITIONAL INFORMATION
Corner lot in The Hunt Club Features 4 Bedrooms (ALL Upstairs) 2 1/2 bathrooms, 2652 sq ft with a double front porch! As you enter this home you start out in the living/dining room combo, which leads to the den with a gas fireplace & access to the screened rear porch. On to the kitchen with breakfast nook, stainless appliances, island, pantry & breakfast bar. Off the kitchen are the laundry room, powder room and 2 car garage. Upstairs leads to a large loft, 1 guest bathroom, 3 guest bedrooms & primary with an ensuite bathroom featuring a whirlpool tub, separate shower, and spacious walk-in closet as well as access to the upstairs porch. "Washington" plan by Beazer Homes. Community offers a pool, playground, street lights & sidewalks. X Flood Zone. Convenient to Ports, Gulfstream, Amazon, Savannah/HHI Airport, I-95, Downtown Savannah. FRESH PAINT! Home could use new floors so it is priced accordingly, BELOW Market Value.
Price and Tax History when not sourced from FMLS are provided by public records. Mortgage Rates provided by Greenlight Mortgage. School information provided by GreatSchools.org. Drive Times provided by INRIX. Walk Scores provided by Walk Score®. Area Statistics provided by Sperling’s Best Places.
For technical issues regarding this website and/or listing search engine, please contact Xome Tech Support at 844-400-9663 or email us at [email protected].
License # 367751 Xome Inc. License # 65656
[email protected] 844-400-XOME (9663)
750 Highway 121 Bypass, Ste 100, Lewisville, TX 75067
Information is deemed reliable but is not guaranteed.

The data relating to real estate for sale on this web site comes in part from the Broker Reciprocity Program of Georgia MLS. Real estate listings held by brokerage firms other than this broker are marked with the Broker Reciprocity logo and detailed information about them includes the name of the listing brokers. The broker providing this data believes it to be correct but advises interested parties to confirm them before relying on them in a purchase decision. Copyright 2025 Georgia MLS. All rights reserved.
Pooler Real Estate
The median home value in Pooler, GA is $335,000. This is higher than the county median home value of $282,700. The national median home value is $338,100. The average price of homes sold in Pooler, GA is $335,000. Approximately 54.25% of Pooler homes are owned, compared to 40.1% rented, while 5.66% are vacant. Pooler real estate listings include condos, townhomes, and single family homes for sale. Commercial properties are also available. If you see a property you’re interested in, contact a Pooler real estate agent to arrange a tour today!
Pooler, Georgia has a population of 25,284. Pooler is more family-centric than the surrounding county with 28.44% of the households containing married families with children. The county average for households married with children is 22.75%.
The median household income in Pooler, Georgia is $84,111. The median household income for the surrounding county is $61,064 compared to the national median of $69,021. The median age of people living in Pooler is 36.9 years.
Pooler Weather
The average high temperature in July is 91.5 degrees, with an average low temperature in January of 39.4 degrees. The average rainfall is approximately 48.9 inches per year, with 0.2 inches of snow per year.
