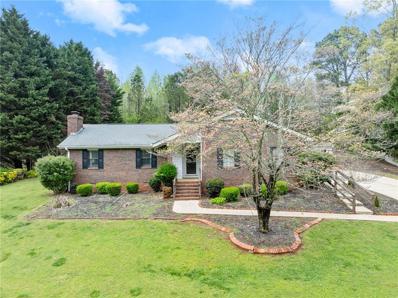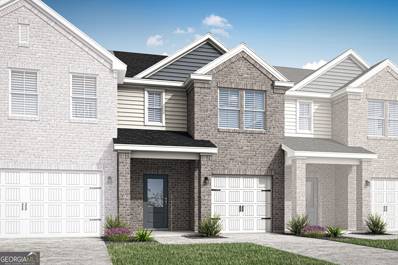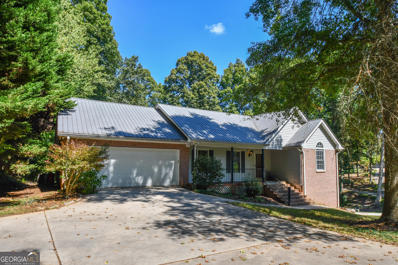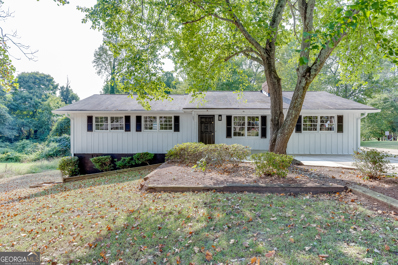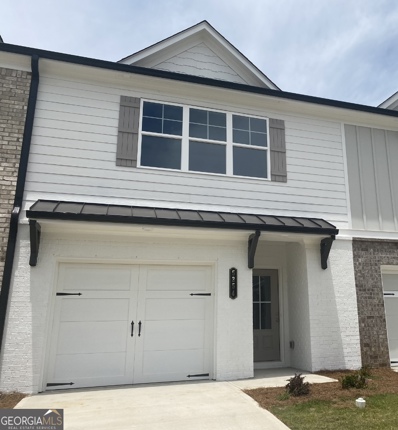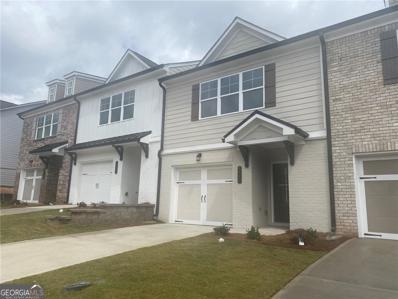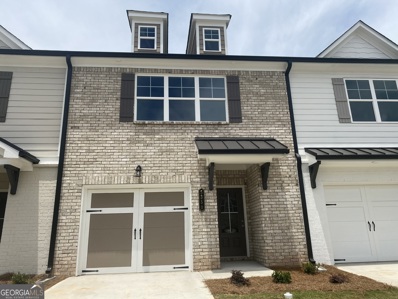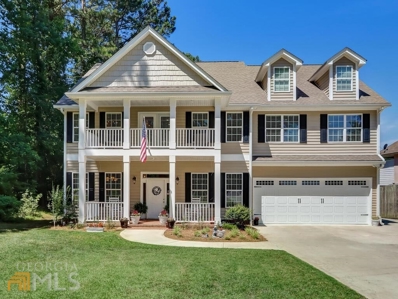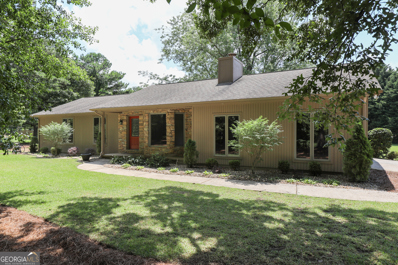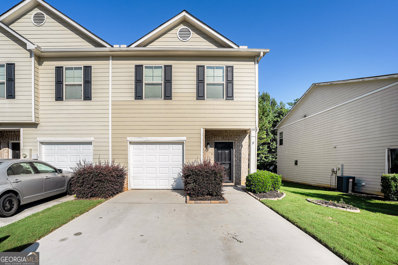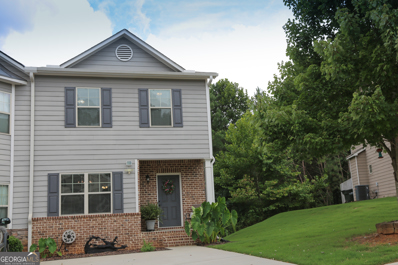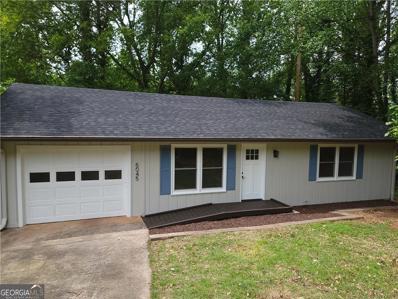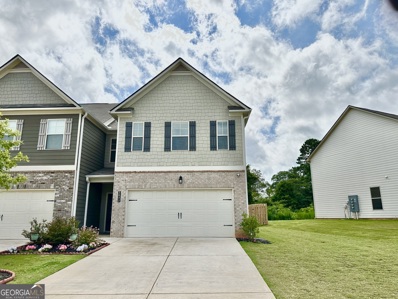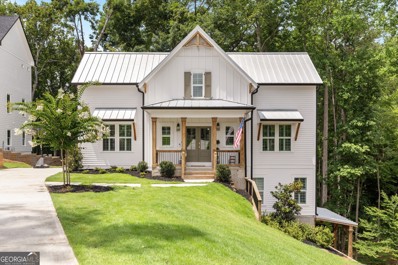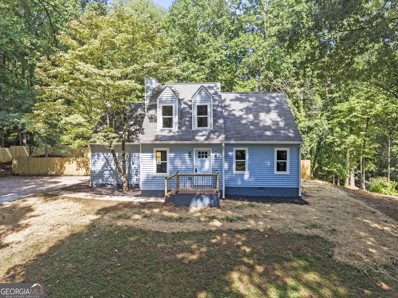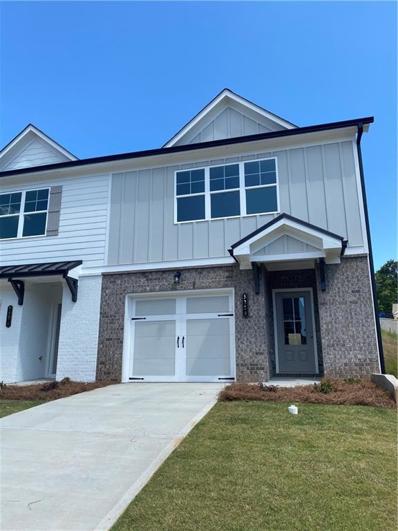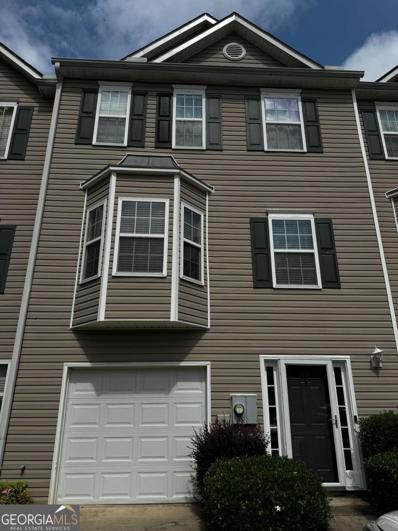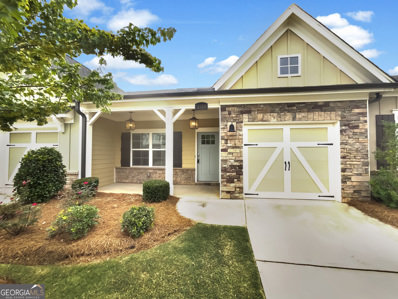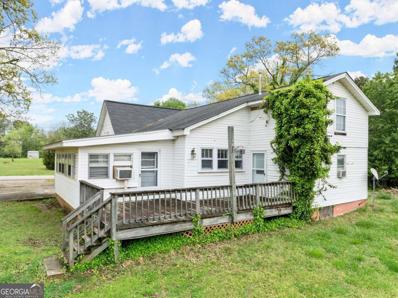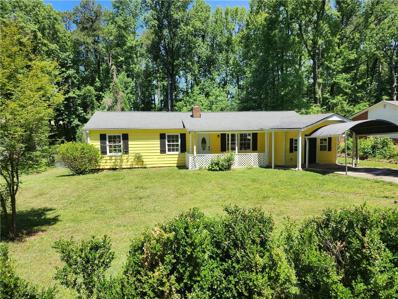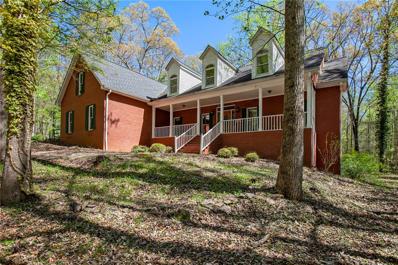Oakwood GA Homes for Sale
- Type:
- Single Family
- Sq.Ft.:
- 1,710
- Status:
- Active
- Beds:
- 3
- Lot size:
- 0.68 Acres
- Year built:
- 1977
- Baths:
- 2.00
- MLS#:
- 7465631
- Subdivision:
- Raintree West
ADDITIONAL INFORMATION
Welcome to this beautiful ranch home that exudes charm and elegance with its full brick exterior. Recently remodeled, this home features an amazing modern kitchen with an 8ft island, perfect for cooking and entertaining. The entire house has been freshly painted, giving it a clean and updated look. Step inside to brand new laminate flooring that adds a touch of luxury to the space. The bathrooms are a retreat with beautifully tiled showers that add a spa-like feel to your daily routine. Outside, you'll find a huge leveled fenced-in backyard, providing privacy and space for outdoor activities. This home is perfect for those who appreciate quality and style in a peaceful setting. Schedule a showing today and make this dream home yours!
- Type:
- Townhouse
- Sq.Ft.:
- 1,740
- Status:
- Active
- Beds:
- 3
- Year built:
- 2024
- Baths:
- 3.00
- MLS#:
- 10394319
- Subdivision:
- Oakwood Terrace Townhomes
ADDITIONAL INFORMATION
The Hawthorne
$359,900
5302 Fox Den Road Oakwood, GA 30566
- Type:
- Townhouse
- Sq.Ft.:
- n/a
- Status:
- Active
- Beds:
- 4
- Year built:
- 2024
- Baths:
- 3.00
- MLS#:
- 10387401
- Subdivision:
- Silver Fox Reserve
ADDITIONAL INFORMATION
The Windsor Plan, 4 bedroom 2.5 Baths Two car garage. New townhomes in Oakwood GA, located just minutes from I-985 and about 45 minutes from Atlanta. Silver Fox Reserve is a swim community and features townhome floor plans with 3 and 4 Bedrooms, 2.5 baths with options like kitchen islands, loft areas and so much more! Marketed by TriStar Realty Services
- Type:
- Single Family
- Sq.Ft.:
- 2,378
- Status:
- Active
- Beds:
- 4
- Lot size:
- 1 Acres
- Year built:
- 1997
- Baths:
- 3.00
- MLS#:
- 10385900
- Subdivision:
- None
ADDITIONAL INFORMATION
Take a quiet ride down a long private drive to this spacious 4-bedroom, 3-bathroom all-brick ranch is nestled in a quiet location, offering both comfort and privacy. The inviting living room features a warm gas fireplace, creating a perfect ambiance for gatherings or quiet evenings. The open-concept design seamlessly connects to the kitchen, which is adorned with stylish tile floors and an abundance of cabinets, offering plenty of storage for all your culinary needs. Step into the large owner's suite, a true retreat designed for relaxation. This serene space features a charming window seat with extra storage, perfect for curling up with a good book or enjoying the view. The spacious ensuite bath boasts a luxurious tub and a separate shower, providing a spa-like experience right at home. Plus, a generous walk-in closet ensures ample storage for all your wardrobe needs. It's the perfect sanctuary to unwind after a long day. The home features a full finished basement, perfect for entertaining or creating additional living space. Enjoy the benefits of single-story living with generous bedrooms and baths. The well-maintained exterior complements the serene surroundings, making it an ideal retreat. Don't miss the opportunity to make this tranquil home your own!
$373,999
5023 Arthur Avenue Oakwood, GA 30566
- Type:
- Single Family
- Sq.Ft.:
- 1,680
- Status:
- Active
- Beds:
- 4
- Lot size:
- 0.63 Acres
- Year built:
- 1976
- Baths:
- 4.00
- MLS#:
- 10376285
- Subdivision:
- Camelot
ADDITIONAL INFORMATION
Discover the perfect blend of comfort and convenience in this beautifully updated ranch home, ideally situated on a spacious corner lot with no HOA! Featuring four generously sized bedrooms and three and a half brand-new bathrooms, including two ensuites and a split bedroom layout, this home is designed for modern living. Enjoy the sleek new LVP flooring throughout, a massive open eat-in kitchen with all-new cabinets, countertops, lighting, and stainless steel appliances, plus a large laundry room and an expansive storage/pantry area of your dreams! The basement offers versatile space, perfect for a workshop, with easy access from both the living room and exterior. Step outside to your private .63-acre lot, partially fenced, complete with fresh exterior paint. This gem is just minutes from 985, downtown Flowery Branch, Gainesville, Lake Lanier, and a variety of trails, parks, shopping, and dining options don't let this opportunity slip away!
- Type:
- Townhouse
- Sq.Ft.:
- 2,497
- Status:
- Active
- Beds:
- 4
- Lot size:
- 0.08 Acres
- Year built:
- 2021
- Baths:
- 3.00
- MLS#:
- 10375544
- Subdivision:
- Prescott
ADDITIONAL INFORMATION
Spacious end-unit townhome offers 4 bedrooms and 2.5 baths and open concept living. The spacious kitchen island features granite countertops and island seating, with a view to the living room and dining space. The easy access off the kitchen to the patio is ideal for grilling out and entertaining in the fenced in yard. The second floor is dedicated to the 4 bedrooms, including the primary suite. The primary suite offers plentiful natural light and a dedicated space for a sitting arrangement or even a desk. The additional bedrooms and bathroom are positioned across the hall, offering a convenient yet, split bedroom plan. Easy access to the community playground and pool. Less than 10 minutes to sought-after downtown Flowery Branch shopping and dining, access to I- 985. Ask us about opportunities for 100% financing and down payment assistance.
$299,900
5354 Fox Den Road Oakwood, GA 30566
- Type:
- Townhouse
- Sq.Ft.:
- n/a
- Status:
- Active
- Beds:
- 3
- Year built:
- 2024
- Baths:
- 3.00
- MLS#:
- 10371916
- Subdivision:
- Silver Fox Reserve
ADDITIONAL INFORMATION
The Saxon Plan, 3 bedroom 2.5 Baths One car garage. New townhomes in Oakwood GA, located just minutes from I-985 and about 45 minutes from Atlanta. Silver Fox Reserve is a swim community and features townhome floor plans with 3 and 4 Bedrooms, 2.5 baths with options like kitchen islands, loft areas and so much more! Marketed by TriStar Realty Services
$332,900
5346 Fox Den Road Oakwood, GA 30566
- Type:
- Townhouse
- Sq.Ft.:
- n/a
- Status:
- Active
- Beds:
- 3
- Year built:
- 2024
- Baths:
- 3.00
- MLS#:
- 10371477
- Subdivision:
- Silver Fox Reserve
ADDITIONAL INFORMATION
The Saxon Plan, 3 bedroom 2.5 Baths One car garage. New townhomes in Oakwood GA, located just minutes from I-985 and about 45 minutes from Atlanta. Silver Fox Reserve is a swim community and features townhome floor plans with 3 and 4 Bedrooms, 2.5 baths with options like kitchen islands, loft areas and so much more! Marketed by TriStar Realty Services
$324,900
5350 Fox Den Road Oakwood, GA 30566
- Type:
- Townhouse
- Sq.Ft.:
- n/a
- Status:
- Active
- Beds:
- 3
- Year built:
- 2024
- Baths:
- 3.00
- MLS#:
- 10371472
- Subdivision:
- Silver Fox Reserve
ADDITIONAL INFORMATION
The Saxon Plan, 3 bedroom 2.5 Baths One car garage. New townhomes in Oakwood GA, located just minutes from I-985 and about 45 minutes from Atlanta. Silver Fox Reserve is a swim community and features townhome floor plans with 3 and 4 Bedrooms, 2.5 baths with options like kitchen islands, loft areas and so much more! Marketed by TriStar Realty Services
$1,445,000
4511 T Moore Road Oakwood, GA 30566
- Type:
- Single Family
- Sq.Ft.:
- 5,720
- Status:
- Active
- Beds:
- 4
- Lot size:
- 0.65 Acres
- Year built:
- 2011
- Baths:
- 4.00
- MLS#:
- 10370992
- Subdivision:
- Compass Point
ADDITIONAL INFORMATION
Are you tired of looking for the perfect lake property? Well look no further! This magnificent south end lake home is for you. Charming lake house on a quiet street in a great neighborhood! With beautiful lake views from every room in the house, this meticulously maintained home boasts 4 bedrooms and 3.5 baths plus a sunroom, master on main with additional second master upstairs that both include jacuzzi tubs. Master on the upper level includes a small kitchenette area for extra convenience. Large custom kitchen with open floor plan extends to the family room that is excellent for entertaining. Enjoy the beautiful view of the lake sitting on the upper and lower front porches. All kitchen and bathroom cabinets are custom made with granite countertops. Easy, gentle walk to the double slip permitted dock in a peaceful, quiet cove. Home is 1 mile from Balus Creek boat ramp, and 2.5 miles from 985, conveniently close to shopping and dining.
$437,500
5128 J White Road Oakwood, GA 30566
- Type:
- Single Family
- Sq.Ft.:
- n/a
- Status:
- Active
- Beds:
- 3
- Lot size:
- 1.18 Acres
- Year built:
- 1987
- Baths:
- 2.00
- MLS#:
- 10365727
- Subdivision:
- NONE
ADDITIONAL INFORMATION
If you missed it the first time, it is available again! Don't wait because what a hidden gem right near the new elementary school and the church with a community garden. The property boasts nearly 1.2 acres of open fields and is wooded in front and sides for buffer from the street and neighboring properties. The 3 bedroom, 2 full bath home has been updated with new water-resistant flooring, freshly painted, all new kitchen appliances, and a fully encapsulated crawl space. The spacious two-car garage has a newly epoxide finish added and a nice storage room with the water heater and electrical panel for easy access. Each bedroom has a new fan to blend with any style of furnishing you choose. Off the kitchen and dining area is a beautiful deck with some welcomed shade from the beautiful, large oak tree which adds to the history of this lovely acreage. There is a blank canvas for you to create your dream backyard! Don't miss this little gem! She can be added onto with plenty of space for remodeling, too! Next door to the left is the new, growing church with a walking trail and garden to enjoy nearby. Call us and come see it today!
- Type:
- Townhouse
- Sq.Ft.:
- 1,624
- Status:
- Active
- Beds:
- 3
- Lot size:
- 0.08 Acres
- Year built:
- 2015
- Baths:
- 3.00
- MLS#:
- 10356028
- Subdivision:
- Crawford Oaks
ADDITIONAL INFORMATION
Fantastic move-in ready END UNIT townhome with a private fenced yard nestled in prime location located near 985! This home has 3 bedrooms, 2.5 baths and boasts spacious living, LVP floors, and an open floor plan. Step inside to discover an inviting layout where the eat-in kitchen also provides additional island seating. Step outside into your private patio, offering a serene setting and providing a sizable lovely area for entertaining, and a fence ready for your fur babies! This townhome offers the ideal combination of convenience and tranquility. Upstairs the primary bedroom provides a large walk-in closet with ample storage space. The Primary bath has both a tub and separate shower, and is quite spacious! You will also find the other 2 additional bedrooms, one with its own walk-in closet, secondary bathroom, laundry. This wonderful townhome offers an opportunity to live in a pool/tennis community conveniently located to many amenities! Schedule a showing at this phenomenal price!
- Type:
- Townhouse
- Sq.Ft.:
- 1,812
- Status:
- Active
- Beds:
- 3
- Lot size:
- 0.1 Acres
- Year built:
- 2016
- Baths:
- 3.00
- MLS#:
- 10353792
- Subdivision:
- Crawford Oaks
ADDITIONAL INFORMATION
Price REDUCED! This end-unit, 2-story, 3-bed, 2.5-bath home is one of the largest at 1812 finished sqft in the community, PLUS it offers so many additional possible uses with an additional 892 sq ft FULL UNFINISHED BASEMENT!!! Do you work from home & need a separate office/work space, or a hobby/ workshop room or bonus family media/ game room or a teen suite or in-law suite? Well look no further! This townhome sits atop a daylight basement that is already framed out for a huge bonus room suited for those needs, it is wired for electric and stubbed in for a full bathroom and possible 4th bedroom. It has a separate external entry and private patio. This is a rare find at this price point! The main home does not disappoint with a meticulously designed open floor plan, starting with a covered entryway. Step inside to discover a versatile dining/ flex space on the left that seamlessly transitions to the kitchen and spacious living/family room adorned with wood look laminate flooring and elegant crown molding throughout. The kitchen is a chef's delight, boasting abundant cabinet space, a tiled backsplash, under-cabinet lighting, stainless steel appliances, and a generously sized island with a sink and seating area. Engage in lively conversations with loved ones while preparing meals, then cozy up by the warm electric fireplace on chilly evenings. Your living space extends outdoors onto the inviting deck where you can embrace the tranquility of the private backyard, which overlooks a picturesque babbling creek nestled amidst wooded scenery Upstairs, the master suite awaits, complete with a large walk-in closet, tray ceilings, double vanity, separate shower, and garden tub offering serene views of the surrounding tree line through the picture frame window. Two ample-sized bedrooms, a second bathroom, and a spacious laundry room complete the upper level. Click on Virtual tour to get the full experience. Welcome to this charming & inviting swim/tennis townhome community, nestled in a tranquil setting yet conveniently located to I-985, local restaurants and shopping. Don't miss the opportunity to make this exceptional property your own!
$275,000
5045 Merlin Drive Oakwood, GA 30566
- Type:
- Single Family
- Sq.Ft.:
- n/a
- Status:
- Active
- Beds:
- 2
- Lot size:
- 0.46 Acres
- Year built:
- 1976
- Baths:
- 1.00
- MLS#:
- 10350842
- Subdivision:
- None
ADDITIONAL INFORMATION
Act quick on this home fully renovated on 2023. This home is ready to move in upgrades throughout. Situated on a quite cul de sac lot. One year old roof, windows, doors, back porch overlooking a private lot. Interior feature a fully remodeled kitchen with one year old cabinets, quartz countertops. No HOA, no fees or restrictions call Raul for more info.
- Type:
- Townhouse
- Sq.Ft.:
- 1,760
- Status:
- Active
- Beds:
- 3
- Lot size:
- 0.1 Acres
- Year built:
- 2021
- Baths:
- 3.00
- MLS#:
- 10349238
- Subdivision:
- Mundy Mill Township
ADDITIONAL INFORMATION
Move-In Ready Townhome in Mundy Mill Community Discover this modern and beautifully maintained end-unit townhome, offering the perfect blend of comfort and style. Nearly new, this home boasts an open-concept layout, featuring a spacious kitchen with a large island, granite countertops, and sleek white cabinets. The well-designed bedrooms are generously sized, and the bathrooms are adorned with beautiful tiles. The open floor plan is perfect for sharing moments with family and friends, and the kitchen provides ample space with its white cabinets and stone countertops. Enjoy peace of mind with the advanced water filtration system installed throughout the property, ensuring that all water is purified. These high-quality filters will be left by the Seller, providing you with clean, fresh water from every tap. Amuse yourself with the convenience of a location that is close to shopping, schools, and more. The backyard provides a serene outdoor space. Don't miss the opportunity to make this wonderful townhome your own-schedule your appointment today!
$1,235,000
4415 Shellie Lane Oakwood, GA 30566
- Type:
- Single Family
- Sq.Ft.:
- 3,104
- Status:
- Active
- Beds:
- 4
- Lot size:
- 0.54 Acres
- Year built:
- 2021
- Baths:
- 5.00
- MLS#:
- 10347705
- Subdivision:
- Private Dock Lake Lanier
ADDITIONAL INFORMATION
Welcome To This Custom Home On Lake Lanier. This Southern Living Home With Full Basement, Tons Of Entertaining Space, Multiple Decks And A Renovated Party Dock Make It The Perfect Home For Lake Season. Located On A Much Sought-After Quiet Peninsula With Wide Open Views For Miles To Enjoy The Beautiful Sunset. No Detail Was Overlooked From The Custom Trim High-End Tile, Plantation Shutters, Gourmet Kitchen, Stone & Cedar Fireplace To The Covered Deck With Outdoor Fireplace. The Kitchen Boasts A Coffee Bar & Beverage Area Including A Beer & Wine Fridge, An Oversized Island And Plenty Of Cabinets. The Back Of The Home Is A Wall Of Windows To Maximize Your View Of The Lake. The Master Bedroom Features A Custom Shiplap Ceiling As Well As A Spa-Like Bathroom With A Clawfoot Tub. Upstairs You Will Find Two Large Guest Bedrooms, Full Bathroom And Laundry Room. You Don't Want To Miss The Media Area & Bunk Room Complete With Four High-End Bunks. Be Sure And Check Out The Finished Basement With A Full Bathroom And A Huge Storage Area. After Enjoying A Day of Fun At The Lake, You Will Find The Convenient Covered Parking Spot For Your Golf Cart Just Off The Side Of The House. The Dock Permit Allows For A 32x32 Double Slip Dock Which Is A Huge Perk On The Lake. New Interior Paint, Lawn Improvements & Underground Fence For Pets.
$399,900
4239 Red Fox Trail Oakwood, GA 30566
- Type:
- Single Family
- Sq.Ft.:
- 1,698
- Status:
- Active
- Beds:
- 3
- Lot size:
- 0.55 Acres
- Year built:
- 1983
- Baths:
- 3.00
- MLS#:
- 10341950
- Subdivision:
- Fox Trace
ADDITIONAL INFORMATION
Come check out this beautiful home in Oakwood. 3 bedrooms 2 1/2 bath with a bonus room. Everything has been re-done in the house including the Pool that is ready to continue enjoying the summer. Very private setting with no HOA fees.
$337,900
5358 Fox Den Road Oakwood, GA 30566
- Type:
- Townhouse
- Sq.Ft.:
- 2,000
- Status:
- Active
- Beds:
- 3
- Year built:
- 2024
- Baths:
- 3.00
- MLS#:
- 7421001
- Subdivision:
- Silver Fox Reserve
ADDITIONAL INFORMATION
The Saxon Plan, 3 bedroom 2.5 Baths one car garage. New townhomes in Oakwood GA, located just minutes from I-985 and about 45 minutes from Atlanta. Silver Fox Reserve is a swim community and features townhome floor plans with 3 and 4 Bedrooms, 2.5 baths with options like kitchen islands, loft areas and so much more! Marketed by TriStar Realty Services
- Type:
- Townhouse
- Sq.Ft.:
- n/a
- Status:
- Active
- Beds:
- 2
- Lot size:
- 0.15 Acres
- Year built:
- 2005
- Baths:
- 3.00
- MLS#:
- 10329768
- Subdivision:
- Crawford Oaks
ADDITIONAL INFORMATION
Welcome to your new home in the Crawford Oaks community in Oakwood, GA! This charming two-bedroom, two-and-a-half-bathroom house offers both comfort and style. Enjoy outdoor living on the spacious terrace, perfect for relaxing or entertaining friends and family. This Beautiful Townhouse has a garage on the main level, going up the stairs is the kitchen with stone counter and countertops, white cabinets, also stainless steel appliances, guest bathroom, open concept living and dining room and exit to the terrace. . On the upper level are the rooms with a full private bathroom each. Crawford Oaks not only provides an exceptional home but also a lifestyle filled with activities. Immerse yourself in the serenity of its recreational areas, including a refreshing pool for sunny days and tennis and basketball courts to keep you active and healthy. There's always something to do here! Don't miss out on the opportunity to be part of this beautiful community that combines the tranquility of home with the excitement of recreational facilities. Come and discover why Crawford Oaks is the perfect place for you!
- Type:
- Townhouse
- Sq.Ft.:
- 1,602
- Status:
- Active
- Beds:
- 3
- Lot size:
- 0.06 Acres
- Year built:
- 2019
- Baths:
- 3.00
- MLS#:
- 10328854
- Subdivision:
- MCEVER MILL SUB
ADDITIONAL INFORMATION
Welcome to a stunning property that combines style with comfort effortlessly. The open layout features a soothing neutral color palette, creating a relaxing atmosphere for daily living. The kitchen is a chef's delight with sleek stainless steel appliances and an elegant accent backsplash that adds sophistication. A functional kitchen island provides both dining and prep space.The primary bedroom serves as a peaceful retreat with a spacious walk-in closet, perfect for keeping your wardrobe organized. The primary bathroom offers double sinks, enhancing your morning routine with added convenience. Don't miss out on the chance to own this exceptional property, complete with high-end features that prioritize comfort, convenience, and style.
- Type:
- Single Family
- Sq.Ft.:
- 1,910
- Status:
- Active
- Beds:
- 3
- Lot size:
- 1.49 Acres
- Year built:
- 1850
- Baths:
- 2.00
- MLS#:
- 10325389
- Subdivision:
- None
ADDITIONAL INFORMATION
Nestled on 1.49 acres in Oakwood, Georgia, this charming fixer-upper offers an incredible canvas for transformation. Boasting 3 bedrooms and 1.5 bathrooms across 1,910 square feet, the potential of this home is boundless. The kitchen, adorned with white cabinets and laminate counters also has an inviting dining area, perfect for gatherings. High ceilings grace the home, and there is also a fireplace in the living room. Hardwood and carpet flooring add character while the sunroom presents additional versatile space for various activities. Outside, the front porch is ideal for sitting in a rocking chair and enjoying the outdoors. For entertaining or grilling, the expansive back deck overlooks the backyard, offering a peaceful setting. With its promising features and ample acreage, this property presents an exceptional opportunity to own a home in a sought-after location. NO HOA/Restrictions - home very close to Lake Lanier. The attic can be future finished space easily another bedroom & bath.
$324,900
5028 Valley Court Oakwood, GA 30566
- Type:
- Single Family
- Sq.Ft.:
- 1,410
- Status:
- Active
- Beds:
- 5
- Lot size:
- 0.28 Acres
- Year built:
- 1976
- Baths:
- 3.00
- MLS#:
- 7388894
- Subdivision:
- Pine Meadow
ADDITIONAL INFORMATION
Beautifully remodeled ranch on level lot. This exquisite 1,410 sq ft home is situated in a peaceful, secluded Pine Meadow/Oakwood neighborhood, removed from the hustle of main roads. It offers: Five well-appointed bedrooms (only 3 bedrooms have closets in them) three full baths two have beautiful showers and one has a soaking tub. A comprehensive renovation that introduces an open concept design, emphasizing quality and a modern aesthetic. All-new flooring, subflooring, and advanced freeze-resistant plumbing installed throughout the home. Home also features Enhanced security with a system of five cameras connected to a central panel. A grand brick fireplace and an expansive wheelchair-accessible back deck add to the home's charm. The front yard is beautifully landscaped with boundary bushes, a rose garden, sakura tree, and more, while the backyard overlooks a tranquil creek. It also has electric outlets for power tools, RV or any other electric tools. A fully encapsulated crawl space. Smart home upgrades including WiFi thermostat & WiFi door locks. Brand new appliances stainless steel appliances, new lighting, new ceiling fan, new HVAC systems for the main and the in-law suite. Zoned central heating/cooling. New roof c. 2018. Interior features: Central Vacuum, Double Vanity, Soaking Tub, Separate Shower, Tiled Bath, Split Bedroom Floorplan. Exterior features a front rocking chair porch, covered carport. Agents please call for instructions on showing. Seller is willing to pay $5,200 towards repairing the driveway with full price offer. Everything inside has already been remodeled. Seller financing may be a posibility with 50% downpayment. This is a great house for this price.
$1,372,000
5643 Stephens Road Oakwood, GA 30566
- Type:
- Single Family
- Sq.Ft.:
- 5,511
- Status:
- Active
- Beds:
- 8
- Lot size:
- 41.27 Acres
- Year built:
- 1995
- Baths:
- 5.00
- MLS#:
- 7309420
ADDITIONAL INFORMATION
Grand, Move-In Ready Estate in Great Location! Perfect for your whole family, this home has room for everyone! Living Areas have Tons of Natural Light. Impressive and Spacious Floor Plan makes Entertaining Easy! In the mornings or evenings, you are sure to enjoy the gorgeous views and nature sounds from the sunroom or the screened in porch! Master Sanctuary on Main with Bathroom featuring a Separate Shower and Relaxing Jet Tub will help you relax after a long day. No need to squeeze in for room at the bathroom sink - the master bath has a double vanity! With large size secondary bedrooms and plenty of bathrooms throughout, everyone will have their own luxury corner of this beautiful home! An Amazing Full Finished Basement offers a private space for Teen/In-Law Apartment Suite, or make it in to an entertainer's dream with a Recreation Room and/or Movie Theater! The best part about this home may just be all of the memorable outdoor adventures that are sure to be had on the over 40 acre lot with mature trees, creek, and tons of space for kids and pets to play! Keep all the tools and toys or create your dream man-cave or she-shed in the large barn with workshop. Your Family will LOVE this Home!
Price and Tax History when not sourced from FMLS are provided by public records. Mortgage Rates provided by Greenlight Mortgage. School information provided by GreatSchools.org. Drive Times provided by INRIX. Walk Scores provided by Walk Score®. Area Statistics provided by Sperling’s Best Places.
For technical issues regarding this website and/or listing search engine, please contact Xome Tech Support at 844-400-9663 or email us at [email protected].
License # 367751 Xome Inc. License # 65656
[email protected] 844-400-XOME (9663)
750 Highway 121 Bypass, Ste 100, Lewisville, TX 75067
Information is deemed reliable but is not guaranteed.

The data relating to real estate for sale on this web site comes in part from the Broker Reciprocity Program of Georgia MLS. Real estate listings held by brokerage firms other than this broker are marked with the Broker Reciprocity logo and detailed information about them includes the name of the listing brokers. The broker providing this data believes it to be correct but advises interested parties to confirm them before relying on them in a purchase decision. Copyright 2024 Georgia MLS. All rights reserved.
Oakwood Real Estate
The median home value in Oakwood, GA is $281,100. This is lower than the county median home value of $354,800. The national median home value is $338,100. The average price of homes sold in Oakwood, GA is $281,100. Approximately 29.94% of Oakwood homes are owned, compared to 50.44% rented, while 19.62% are vacant. Oakwood real estate listings include condos, townhomes, and single family homes for sale. Commercial properties are also available. If you see a property you’re interested in, contact a Oakwood real estate agent to arrange a tour today!
Oakwood, Georgia 30566 has a population of 4,853. Oakwood 30566 is more family-centric than the surrounding county with 37.03% of the households containing married families with children. The county average for households married with children is 33.41%.
The median household income in Oakwood, Georgia 30566 is $53,380. The median household income for the surrounding county is $67,571 compared to the national median of $69,021. The median age of people living in Oakwood 30566 is 30.4 years.
Oakwood Weather
The average high temperature in July is 87.5 degrees, with an average low temperature in January of 31.2 degrees. The average rainfall is approximately 53.7 inches per year, with 1.2 inches of snow per year.
