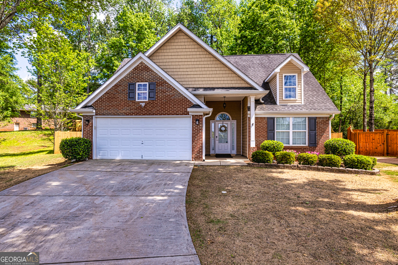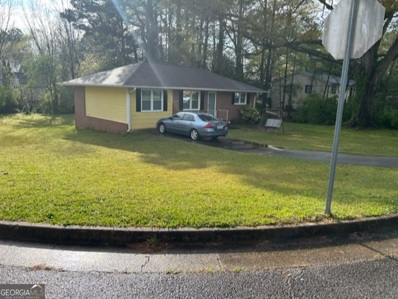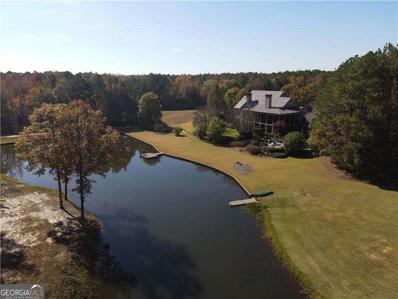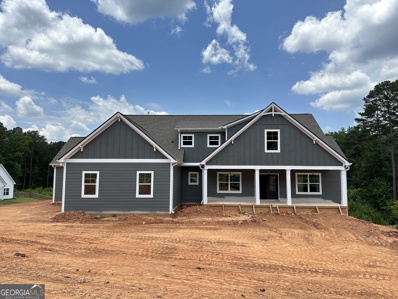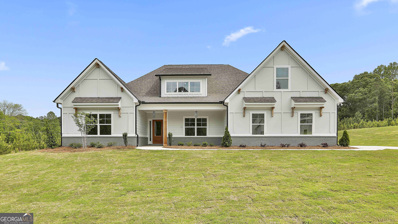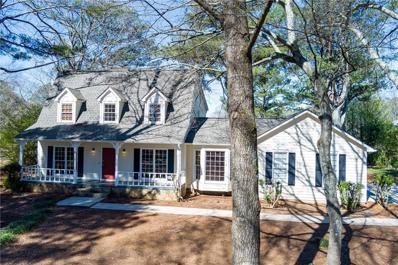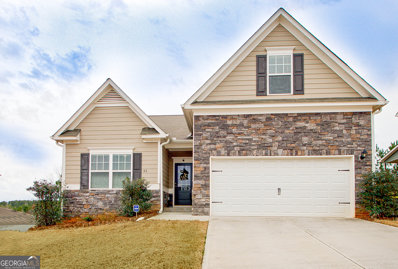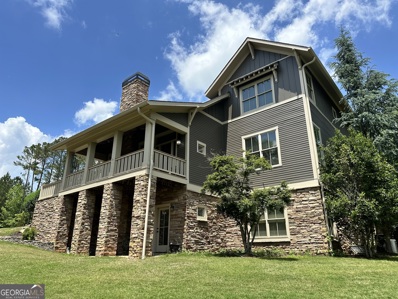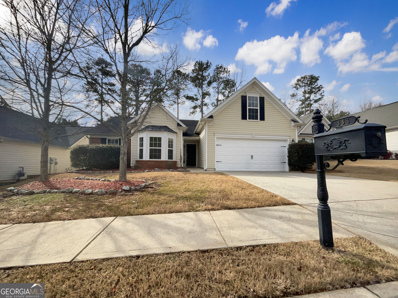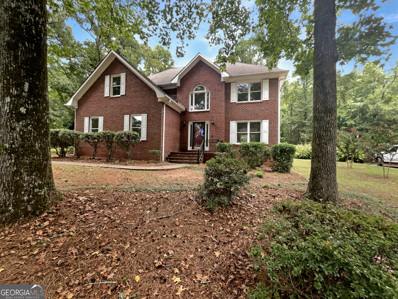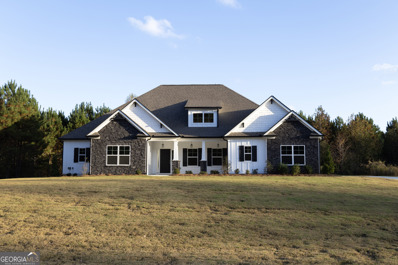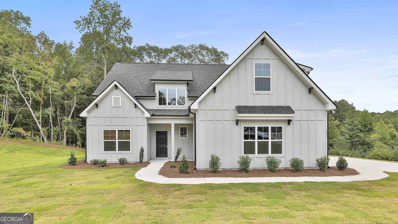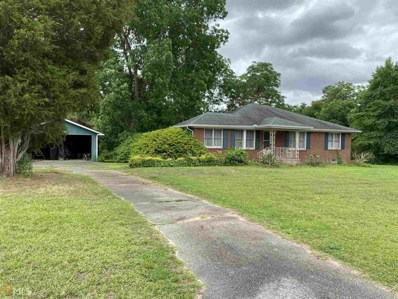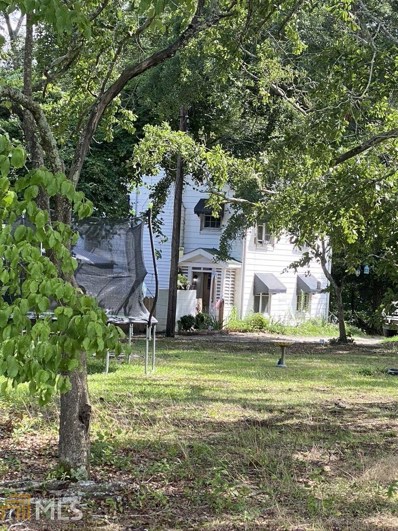Newnan GA Homes for Sale
$375,000
10 Evan Court Newnan, GA 30263
- Type:
- Single Family
- Sq.Ft.:
- 1,248
- Status:
- Active
- Beds:
- 3
- Year built:
- 2005
- Baths:
- 2.00
- MLS#:
- 10277169
- Subdivision:
- Harpers Farm
ADDITIONAL INFORMATION
Charming 3 bedroom, 2 bathroom home conveniently located to I-85, Ashley Park, and Downtown Newnan. This well maintained home features a vaulted family room with a fireplace and laminate wood flooring. Kitchen is equipped with stainless steel appliances, tile floors, tile backsplash, pantry, and breakfast area. Vaulted, master bedroom with a walk in closet, private ensuite with his/hers vanities, soaking tub, and separate shower. In this easy living ranch plan you will find two additional bedrooms with spacious closets and a full bathroom. Additional highlights are a 2 car garage, fenced private back yard, and concrete rear patio. So much to enjoy in this home.
$199,900
33 Cherokee Street Newnan, GA 30263
- Type:
- Single Family
- Sq.Ft.:
- 1,125
- Status:
- Active
- Beds:
- 2
- Lot size:
- 0.5 Acres
- Year built:
- 1959
- Baths:
- 1.00
- MLS#:
- 10274085
- Subdivision:
- Cherokee
ADDITIONAL INFORMATION
4 sided Brick Ranch on approx .5 acre corner lot in a quiet established neighborhood. Close to Newnan's downtown area, and shopping malls.
$5,995,000
480 J D Walton Road Newnan, GA 30263
- Type:
- Single Family
- Sq.Ft.:
- n/a
- Status:
- Active
- Beds:
- 5
- Lot size:
- 365 Acres
- Year built:
- 2005
- Baths:
- 11.00
- MLS#:
- 10274926
- Subdivision:
- None
ADDITIONAL INFORMATION
$731,975
LOT 28 Roxie Lane Newnan, GA 30263
- Type:
- Single Family
- Sq.Ft.:
- 2,977
- Status:
- Active
- Beds:
- 4
- Lot size:
- 1.05 Acres
- Year built:
- 2024
- Baths:
- 3.00
- MLS#:
- 10272630
- Subdivision:
- Reagan Farm
ADDITIONAL INFORMATION
Benson A XL - 4 Bedrooms / 3 Bathrooms on FULL BASEMENT with 3rd Car Garage!! (HOUSE IS UNDER CONSTRUCTION)! The kitchen is the heart of this home with access to the separate dining room, breakfast area, and the Family Room. Kitchen will feature a large island & Stainless Steel Appliances including Wall Oven. Master on Main which features tray ceilings, large walk-in closet and ensuite. Master Bath has Double Vanity Sinks w/ separate Tub and Walk-In Tile Shower. Two Additional Secondary Bedrooms on main level w/ Full Bath. Upstairs one additional bedroom, bonus area, and full bath. All on an unfinished basement. A large covered deck on the back to enjoy 1 Acre Lot! Call Listing Agent for more information and current incentives. ***Photos at the end are stock photos of the same plan in a different neighborhood - the pictures may include options/upgrades that are not included in this price*** ***BUYER INCENTIVE: $20,000 to use towards closing costs, rate buy down, or price reduction, when working with a preferred lender and closing by the end of the year***
- Type:
- Single Family
- Sq.Ft.:
- 2,814
- Status:
- Active
- Beds:
- 4
- Lot size:
- 1 Acres
- Year built:
- 2024
- Baths:
- 3.00
- MLS#:
- 10272117
- Subdivision:
- Ellerbe
ADDITIONAL INFORMATION
Harris F - Four Bedroom, 3 Bath Ranch Home. There are no stairs in this one-story ranch style home. Beautifully sodded yard. Corner lot. Covered front and back porches. Large Family room with direct vent gas fireplace. Chef's kitchen with gas cooktop, custom cabinet venthood, farm sink and wall ovens. Walk-in pantry. Master Bedroom with large walk-in closet that connects to the laundry room. Guest Suite with private bathroom. Two secondary bedrooms share bath. This lovely house is finished and ready to close.
$309,000
506 Sullivan Road Newnan, GA 30265
- Type:
- Single Family
- Sq.Ft.:
- 2,111
- Status:
- Active
- Beds:
- 3
- Lot size:
- 0.62 Acres
- Year built:
- 1985
- Baths:
- 3.00
- MLS#:
- 7350421
- Subdivision:
- White Oak
ADDITIONAL INFORMATION
Beautiful well maintained home with backyard view of golf course. Walk to White Oak Country Club, clubhouse, tennis courts and even the pool. This spacious home has lots of it's original character, wet bar, fireplace, built-ins, bay windows, wood paneling and so much more. Eat in kitchen has granite counters and vaulted ceiling. Oversized garage has lots of space for storage. This one will not last long!
$448,900
32 October Avenue Newnan, GA 30265
- Type:
- Single Family
- Sq.Ft.:
- 2,102
- Status:
- Active
- Beds:
- 4
- Lot size:
- 0.19 Acres
- Year built:
- 2019
- Baths:
- 3.00
- MLS#:
- 10264413
- Subdivision:
- Woodbury Estates
ADDITIONAL INFORMATION
Exquisite Ranch Plan on unfinished basement backing to greenbelt in sought after Woodbury Estates (easy access to The LINC). This home opens to a foyer that welcomes you to an open space that includes a Kitchen with oversized island, upgraded appliances, tile backsplash and granite counters, family room, flex space and breakfast/dining room. The Owners suite tucked behind the family room, double doors leading to separate shower, garden tub, double vanilty, water closet and large walk in closet open to laundry room. Two secondary bedrooms with a hall bath make up the main floor. Upstairs includes an oversized bedroom/bonus room with private full bath. The back exterior features a large covered deck . The unfinished basement is expansive and the owners had started adding a bath for when storms come thru. Special features include Laundry room with private door to Owners Closet, security system and so much more!!!
$1,025,000
227 Sky View Court Newnan, GA 30265
- Type:
- Single Family
- Sq.Ft.:
- 5,800
- Status:
- Active
- Beds:
- 6
- Lot size:
- 1.25 Acres
- Year built:
- 2010
- Baths:
- 5.00
- MLS#:
- 10266499
- Subdivision:
- Arbor Springs
ADDITIONAL INFORMATION
Welcome HOME to this elevated 6 bedroom, 4.5 bathroom piece of heaven in Newnan's beautiful Arbor Springs community. The two story living room with gas fireplace offer views of the open sky and allow tons of natural light. Easy indoor/outdoor entertainment with covered porches & level backyard-perfect for a future pool. Gourmet kitchen with commercial hood & 5 star stainless steel appliances including 6 burner gas stove top with a griddle, double ovens, convection oven, warming drawer, & instant hot water dispenser can satisfy every chef! Custom wood cabinets plus a butler's pantry are a showstopper with lighting & creative storage under a beautiful decorative ceiling. Granite countertops are low maintenance & island bar offers additional seating & under counter storage. Primary bedroom and en-suite bathroom on main level with separate garden tub & shower, water closet, double vanity, & his/hers closets. Upstairs has a lofted living room/library with built-in bookcases & two bedrooms that share a Jack & Jill bathroom. Down the hall is a huge bonus room/bedroom with a full private bathroom. The basement has its own private entry and is the perfect 2 bedroom/1 bathroom apartment with a kitchenette for extended family, nanny, home theater, or a private gym. Laundry rooms located on main floor and basement. Multiple storage rooms on every level plus a 3 car garage. Bonus: EarthCraft & Energy Star Qualified Home, Whole House Vacuum system & house intercom. Arbor Springs is set in the beautiful Coweta Golf Club & offers loads of amenities including swimming, tennis, playgrounds and is located in award winning Northgate school district and convenient shopping. Only 3 minutes to grocery, 5 minutes to I-85 and 30 minutes to ATL airport. Brilliant move!
$362,000
338 Hunterian Place Newnan, GA 30265
- Type:
- Single Family
- Sq.Ft.:
- 1,867
- Status:
- Active
- Beds:
- 3
- Lot size:
- 0.17 Acres
- Year built:
- 2007
- Baths:
- 2.00
- MLS#:
- 10255770
- Subdivision:
- Summergrove
ADDITIONAL INFORMATION
Welcome to this charming home with a cozy fireplace and a natural color palette throughout. The property features multiple rooms for flexible living space, including a sitting area in the backyard for relaxation. The primary bathroom boasts a separate tub and shower, double sinks, and good under sink storage. Enjoy fresh exterior paint and new flooring throughout the home. Don't miss out on this opportunity to own a beautiful property with all these amazing features.
- Type:
- Single Family
- Sq.Ft.:
- 2,299
- Status:
- Active
- Beds:
- 4
- Lot size:
- 0.79 Acres
- Year built:
- 1993
- Baths:
- 3.00
- MLS#:
- 10248830
- Subdivision:
- SPRINGFIELD
ADDITIONAL INFORMATION
Welcome to this charming home with a cozy fireplace, exuding warmth and providing a perfect spot for relaxation. The natural color palette throughout creates a soothing ambiance, effortlessly blending with any decor style. The kitchen showcases a beautiful backsplash, elevating its visual appeal and giving a touch of elegance. Offering abundant space, this residence comes with versatile rooms, allowing for flexible living options to suit your unique needs. It also features double sinks, providing convenience for simultaneous use. Ample under sink storage offers an organized space to keep your essentials. Step outside to the backyard oasis, complete with a comfortable sitting area, allowing you to unwind and enjoy the peaceful surroundings. Don't miss this incredible opportunity to make this delightful property your own.
- Type:
- Single Family
- Sq.Ft.:
- 2,977
- Status:
- Active
- Beds:
- 4
- Lot size:
- 1.02 Acres
- Year built:
- 2024
- Baths:
- 3.00
- MLS#:
- 10247546
- Subdivision:
- Ellerbe
ADDITIONAL INFORMATION
Benson F XL - 4 Bedroom, 3 Bath. Beautiful open kitchen with granite countertops, tile backsplash, stainless steel appliances, and walk-in pantry. Vaulted Family Room with wall of windows and fireplace with stone accent. Large master bedroom on Main with ensuite including tile shower, dual sinks, and freestanding tub, AND a large walk-in closet! Also on the main floor are separate dining room, laundry room, two secondary bedrooms and a full bathroom. Additionally there is a Bonus Room, and one more bedroom with large closet, and a full bath upstairs. Covered front porch offers a welcoming view and covered back porch looks out into beautiful backyard. One acre lot!*** This home is UNDER CONSTRUCTION. List Price shown is not final pricing - Final Price will be based on Upgrades and Selections*** *** STOCK PHOTOS USED!!! Pictures shown are of the same floor plan in a different neighborhood. Pictures may have options/upgrades not included in the base price of the house*** ***BUYER INCENTIVE: $20,000 to use towards closing costs, rate buy down, or price reduction, when working with a preferred lender and closing by the end of the year***
$648,225
100 Cedara Unit 10 Newnan, GA 30263
- Type:
- Single Family
- Sq.Ft.:
- 2,765
- Status:
- Active
- Beds:
- 4
- Lot size:
- 1 Acres
- Year built:
- 2023
- Baths:
- 4.00
- MLS#:
- 10228736
- Subdivision:
- Highgate
ADDITIONAL INFORMATION
Springer B 2765 sqft - This is a true RANCH plan with 4 BR and 3-1/2 Baths all on the main floor. Kitchen with upgraded cabinets, granite tops, and stainless steel appliances. Large walk-in pantry. Kitchen open to breakfast area and Family Room. Hardwoods in the Foyer, Dining Room, hallways, family room, kitchen and breakfast room. Master bathroom with dual sinks, freestanding bathtub, and tile shower with framed shower door. Two secondary bedrooms share a bath and one secondary bedroom with private bath.
- Type:
- Single Family
- Sq.Ft.:
- 2,765
- Status:
- Active
- Beds:
- 4
- Lot size:
- 6.83 Acres
- Year built:
- 2023
- Baths:
- 3.00
- MLS#:
- 20131498
- Subdivision:
- Clements Farm
ADDITIONAL INFORMATION
Springer A floor plan by Jeff Lindsey This 4 bedroom, 3.5 bath, 2700+ sq. ft. home is a true ranch plan. The open kitchen features granite countertops, tile backsplash, hardwoods, and a large walk in pantry for lots of storage.The family room displays a stunning wall of windows and stone fireplace. Best of all, the large Owner's bedroom has ensuite bath, with tile shower, dual vanities, garden tub, and a spacious walk in closet. This plan includes an additional guest bedroom w its own ensuite bath,2 bedrooms which share full bath, a powder room, along with a covered back patio.
- Type:
- Single Family
- Sq.Ft.:
- 2,872
- Status:
- Active
- Beds:
- 4
- Lot size:
- 5.3 Acres
- Year built:
- 2023
- Baths:
- 4.00
- MLS#:
- 20129951
- Subdivision:
- Clements Farm
ADDITIONAL INFORMATION
Crawford A floor plan by Jeff Lindsey Communities
$850,000
890 Herring Road Newnan, GA 30263
- Type:
- Single Family
- Sq.Ft.:
- 900
- Status:
- Active
- Beds:
- 3
- Lot size:
- 1.93 Acres
- Year built:
- 1949
- Baths:
- 1.00
- MLS#:
- 8804742
- Subdivision:
- None
ADDITIONAL INFORMATION
Incredible corner lot in Madras Community, Subject has a right in off Hwy 29- N and left out onto Herring Road ,..excellent potential for Commercial development - Gas Station / Grocery / Medical / Office / Fast Food. *** Adjacent land/home/lot available to the south of Subject. PROPERTY CAN CONNECT TO COUNTY SEWER. Sellers have a WILL SERVE letter from Coweta Sewer Authority. Zoning - Seller and Broker strongly suggest prospects talk to Coweta County for exact specifics.** Huge investment opportunity. CHURCHES/SCHOOLS ALLOWED on CCWA sewer... at a Flat rate ! Won't last long, area of high quality growth, near Lake Redwine, Madras Pkwy., Madras Community Center, Wesley Woods. +/- 1.93 acres Sewer NOT for residential.
$550,000
2337 Highway 29 29n Newnan, GA 30263
- Type:
- Single Family
- Sq.Ft.:
- 900
- Status:
- Active
- Beds:
- 2
- Lot size:
- 2.96 Acres
- Year built:
- 1950
- Baths:
- 4.00
- MLS#:
- 8804209
- Subdivision:
- None
ADDITIONAL INFORMATION
Valuable lot in the middle of the Community of 'Madras" , GA,a short drive north from the city of Newnan on Hwy 29-N. Commercial potential (surrounding land is Commercial), house is considered a knock down due to land value, excellent potential Drug Store /Grocery store/Retail/Medical sites. Land is sold in conjunction with the owners Sister's lot to the South/Adjacent lot. Both lots combined are +/- approximately 6 acres, long frontage on Hwy 29 - N. **** Land is just north of the proposed Madras Parkway ( leads to new I-85 exchange proposed ) , and the new Madras Community Center ! BUYER CAN CONNECT TO COUNTY SEWER. ****Churches / Schools are allowed to connect to Sewer (at a flat rate ) too ! Residential NOT for sewer.

The data relating to real estate for sale on this web site comes in part from the Broker Reciprocity Program of Georgia MLS. Real estate listings held by brokerage firms other than this broker are marked with the Broker Reciprocity logo and detailed information about them includes the name of the listing brokers. The broker providing this data believes it to be correct but advises interested parties to confirm them before relying on them in a purchase decision. Copyright 2024 Georgia MLS. All rights reserved.
Price and Tax History when not sourced from FMLS are provided by public records. Mortgage Rates provided by Greenlight Mortgage. School information provided by GreatSchools.org. Drive Times provided by INRIX. Walk Scores provided by Walk Score®. Area Statistics provided by Sperling’s Best Places.
For technical issues regarding this website and/or listing search engine, please contact Xome Tech Support at 844-400-9663 or email us at [email protected].
License # 367751 Xome Inc. License # 65656
[email protected] 844-400-XOME (9663)
750 Highway 121 Bypass, Ste 100, Lewisville, TX 75067
Information is deemed reliable but is not guaranteed.
Newnan Real Estate
The median home value in Newnan, GA is $389,900. This is higher than the county median home value of $363,900. The national median home value is $338,100. The average price of homes sold in Newnan, GA is $389,900. Approximately 53.65% of Newnan homes are owned, compared to 42.16% rented, while 4.19% are vacant. Newnan real estate listings include condos, townhomes, and single family homes for sale. Commercial properties are also available. If you see a property you’re interested in, contact a Newnan real estate agent to arrange a tour today!
Newnan, Georgia has a population of 41,598. Newnan is more family-centric than the surrounding county with 34.03% of the households containing married families with children. The county average for households married with children is 32.35%.
The median household income in Newnan, Georgia is $71,630. The median household income for the surrounding county is $83,486 compared to the national median of $69,021. The median age of people living in Newnan is 34.9 years.
Newnan Weather
The average high temperature in July is 89.6 degrees, with an average low temperature in January of 30.8 degrees. The average rainfall is approximately 51 inches per year, with 1.1 inches of snow per year.
