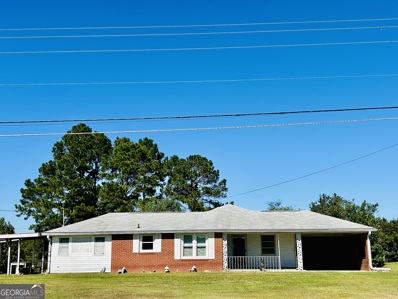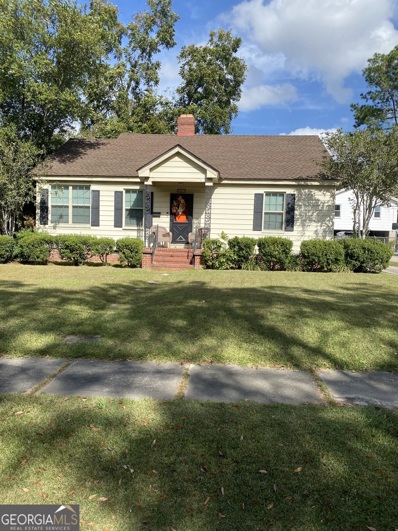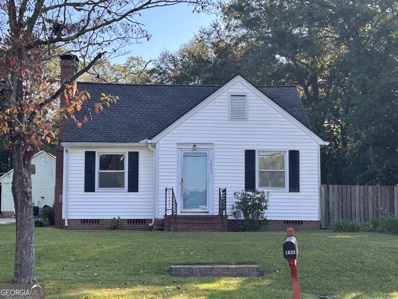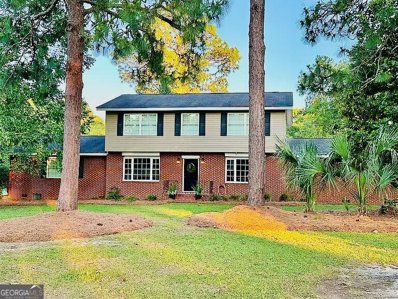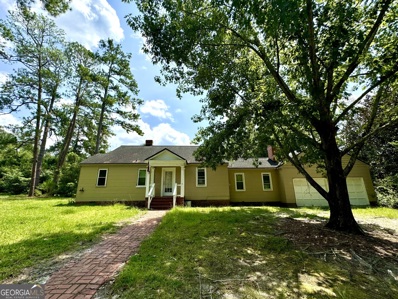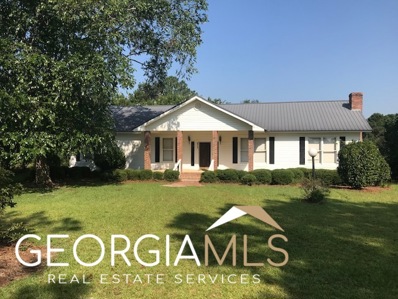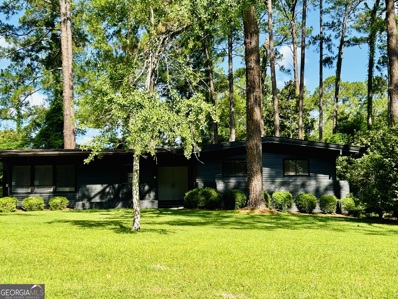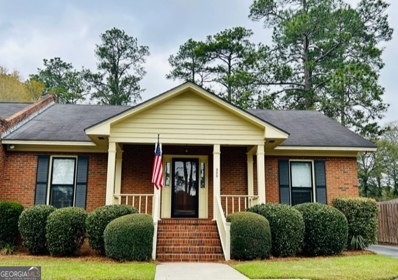Moultrie GA Homes for Sale
$385,000
138 Will Road Moultrie, GA 31768
- Type:
- Single Family
- Sq.Ft.:
- 1,750
- Status:
- NEW LISTING
- Beds:
- 3
- Lot size:
- 0.57 Acres
- Year built:
- 2024
- Baths:
- 2.00
- MLS#:
- 10445736
- Subdivision:
- Sweetwater
ADDITIONAL INFORMATION
Check out this stunning new construction home in Moultrie's Sweetwater community! This beautifully designed 3-bedroom, 2-bath home sits on a spacious corner half-acre lot & features an open, split floor plan. Every detail has been thoughtfully crafted with materials surpassing typical contractor-grade finishes. The living area is filled with natural light, flowing into the dining and kitchen spaces with dark-stained tongue-and-groove ceilings adding charm with modernization with a recessed wall electric fireplace & beautiful stained natural wood mantel. The kitchen is a standout, with a large granite-topped island, double trash bin drawer & conveniently placed electrical outlets. The walk-in pantry is a dream, with custom wood shelving, a built-in computer nook. & plenty of room for a second fridge, freezer, or even a wine cooler. Plus, a full stainless steel appliance package is included! The 2-car garage features a storage closet & attic access, while the foyer has a custom-built storage bench-perfect for shoes, bags, or jackets. The separate laundry room doubles as a workspace with its built-in table & custom cabinetry. The private primary suite is a retreat, with a box-stained tongue-and-groove ceiling, recessed lighting, & a walk-in closet with custom shoe shelving. The en-suite bath boasts dual granite vanities, a glass-enclosed tiled shower with a rain showerhead & sitting ledge, & a separate toilet room. On the opposite side of the home are the two generously sized guest rooms & the guest bath features a granite countertop & ample room to move around in. Special touches include hardi-board siding, motion-censored flood lights, stained porch posts with architecturally appealing ceilings, recessed lighting, & custom wood shelving throughout. This home offers the perfect mix of modern features & practicality. Don't miss the chance to see this incredible home-schedule your private tour today and experience the craftsmanship for yourself!
- Type:
- Single Family
- Sq.Ft.:
- 1,750
- Status:
- NEW LISTING
- Beds:
- 3
- Lot size:
- 0.57 Acres
- Year built:
- 2024
- Baths:
- 2.00
- MLS#:
- 381081
ADDITIONAL INFORMATION
Check out this stunning new construction home in Moultrie’s Sweetwater community! This beautifully designed 3-bedroom, 2-bath home sits on a spacious corner half-acre lot & features an open, split floor plan. Every detail has been thoughtfully crafted with materials surpassing typical contractor-grade finishes. The living area is filled with natural light, flowing into the dining and kitchen spaces with dark-stained tongue-and-groove ceilings adding charm with modernization with a recessed wall electric fireplace & beautiful stained natural wood mantel. The kitchen is a standout, with a large granite-topped island, double trash bin drawer & conveniently placed electrical outlets. The walk-in pantry is a dream, with custom wood shelving, a built-in computer nook. & plenty of room for a second fridge, freezer, or even a wine cooler. Plus, a full stainless steel appliance package is included! The 2-car garage features a storage closet & attic access, while the foyer has a custom-built storage bench—perfect for shoes, bags, or jackets. The separate laundry room doubles as a workspace with its built-in table & custom cabinetry. The private primary suite is a retreat, with a box-stained tongue-and-groove ceiling, recessed lighting, & a walk-in closet with custom shoe shelving. The en-suite bath boasts dual granite vanities, a glass-enclosed tiled shower with a rain showerhead & sitting ledge, & a separate toilet room. On the opposite side of the home are the two generously sized guest rooms & the guest bath features a granite countertop & ample room to move around in. Special touches include hardi-board siding, motion-censored flood lights, stained porch posts with architecturally appealing ceilings, recessed lighting, & custom wood shelving throughout. This home offers the perfect mix of modern features & practicality. Don’t miss the chance to see this incredible home—schedule your private tour today and experience the craftsmanship for yourself!
- Type:
- Single Family
- Sq.Ft.:
- 1,871
- Status:
- Active
- Beds:
- 3
- Lot size:
- 3.66 Acres
- Year built:
- 2011
- Baths:
- 2.00
- MLS#:
- 10444214
- Subdivision:
- Stonebridge
ADDITIONAL INFORMATION
This property is located in Stonebridge subdivision. If you enjoy the outdoors you want to see this home. Nice screened back porch, garden area with storage shed, a nice shop/office with roll up door. There is a dream playhouse that was specialty built by the grandfather for his grandchildren. All the bells and whistles. For the family is a pavilion with electricity and water. A place for all the grilling and a firepit. This property is set on a cul-de-sac with a beautiful pond for fishing or just for enjoyment. There are fruit trees and a grapevine. New installed private deep well. Nice landscaping. Inside you will find a great room open to dining and kitchen. Nice laundry room with utility sink and owner will leave freezer, washer and dryer. Back foyer that leads to a cozy den with gas fireplace. Nice storage closet. Kitchen includes all appliances. Island with extra seating. Nice cabinets with plenty of storage and lots of counterspace. Primary bedroom with walk in closet and private bath with shower. There are two guest bedrooms that share a bath. This home will be waiting for the perfect family. Call today to view this family home.
- Type:
- Investment
- Sq.Ft.:
- 3,398
- Status:
- Active
- Beds:
- 3
- Lot size:
- 0.39 Acres
- Baths:
- 2.00
- MLS#:
- 143600
- Subdivision:
- None
ADDITIONAL INFORMATION
New listing in Moultrie Ga. This property is zoned Residential even though tax assessors states commerical per zoning.Single story 4 sided brick home that has had interior demo and framed up for 3/2 baths. Has approx. 1/3 acre lot with partial fenced yard and attached carport.
- Type:
- Single Family
- Sq.Ft.:
- 1,392
- Status:
- Active
- Beds:
- 3
- Lot size:
- 0.46 Acres
- Year built:
- 1972
- Baths:
- 2.00
- MLS#:
- 10428228
- Subdivision:
- Lakeview
ADDITIONAL INFORMATION
The view from the back of this property is just spectacular. The Lake view makes you feel like you are sitting in nature. Three bedrooms and two baths. Living area, dining and kitchen all open to each other. There is a great view from dining and kitchen as well. Laundry area is large enough for extra refrigerators or freezer. Nice cabinets in kitchen. Appliances stay with the home. Property is convenient to town. All Brick home makes for little maintenance. Call for your private viewing.
- Type:
- Single Family
- Sq.Ft.:
- 1,677
- Status:
- Active
- Beds:
- 3
- Lot size:
- 1.1 Acres
- Year built:
- 1900
- Baths:
- 3.00
- MLS#:
- 10405983
- Subdivision:
- County Average 30003
ADDITIONAL INFORMATION
Brick home located on Hwy 37 West across from Paynes Kiddie Child Care. Nice yard with large fenced back yard. plenty of room for a garden. Kitchen with all appliances that include cooktop, wall oven, refrigerator and also includes a washer and dryer. Front porch opens to the living area. Two possibly three bedrooms. Large laundry room that was used for doggie groomer. Side and back porches also. There is a utility building in the back yard. Call to make an appointment to see all the possibilities this property offers.
- Type:
- Single Family
- Sq.Ft.:
- 1,880
- Status:
- Active
- Beds:
- 4
- Lot size:
- 0.25 Acres
- Year built:
- 1960
- Baths:
- 2.00
- MLS#:
- 10405625
- Subdivision:
- Southern Terrace
ADDITIONAL INFORMATION
Great investment opportunity - Four bedroom, two bath home with bonus rooms. Currently occupied by a long term tenant. Home is located within walking distance of downtown. The roof, HVAC, windows and on demand hot water heater are less than one year old. The home also has a carport and outside storage shed. The refrigerator, stove, dishwasher, washer and dryer are included with the sale of the home. Call today to schedule a viewing.
$179,000
1033 2nd St SE Moultrie, GA 31768
- Type:
- Single Family
- Sq.Ft.:
- 1,296
- Status:
- Active
- Beds:
- 3
- Lot size:
- 0.17 Acres
- Year built:
- 1960
- Baths:
- 2.00
- MLS#:
- 10404188
- Subdivision:
- None
ADDITIONAL INFORMATION
Fresh on the market. Completely remodeled three bedroom/two bath home located within walking distance to downtown. Home features new kitchen cabinetry with butcher block style countertops, all pine flooring throughout, tile flooring in the bathrooms, upgraded sinks and fixtures, and double shower heads in the master bathroom to name a few. Washer and dryer remain with the home and are one year old. Roof age is one year. Privacy fence in the backyard with an outside storage shed. Call to schedule a viewing today.
- Type:
- Single Family
- Sq.Ft.:
- 3,172
- Status:
- Active
- Beds:
- 5
- Lot size:
- 1.07 Acres
- Year built:
- 1965
- Baths:
- 4.00
- MLS#:
- 10381426
- Subdivision:
- Clubview
ADDITIONAL INFORMATION
Wonderful family home located in Sunset School District. It is rare to find a five bedroom home that is also move in ready. This home has so many features that your family will enjoy. Outside is a covered living area great for entertaining. Perfect place to relax. Enjoy a 30x30 shop with roll up door. Great storage, shop or game room. Nice fenced area for all of your fur babies. Updated kitchen with all stainless appliances and granite countertops. Breakfast room with new built in storage. Great for all the small appliances and pantry space. Formal Dining with more built in cabinets that showcase your china or collectibles. Large great room with fireplace. Lots of natural light in this home. Laundry room that is large enough for extra freezers and craft room, has lots of storage. Located on the main level is the primary suite that was added in 2007 and updated recently. Primary bath features double vanities a soaking tub and separate walk in shower. Nice walk in closet. Up stairs is room for everyone with four bedrooms and two full baths. Call to schedule your private showing.
- Type:
- Single Family
- Sq.Ft.:
- 1,710
- Status:
- Active
- Beds:
- 4
- Lot size:
- 0.38 Acres
- Year built:
- 1965
- Baths:
- 3.00
- MLS#:
- 10356155
- Subdivision:
- 20040 WBVD
ADDITIONAL INFORMATION
This 4 bedroom 2.5 bath home is ready for your personal touches! Along with original hardwood floors through the main areas, you'll notice wooden doors and charming fireplaces. Upstairs, 2 kids bedrooms have a magical cottage feel and share a half bath. Two additional rooms are ready to serve your family as office or common spaces or another bedroom. With a little vision and effort, the backyard brick terrace can become a private dining area or outdoor living room! Around the corner, the kids can play beneath a beautiful Magnolia tree, iconic of southern living. This home has updated windows, HVAC and water heater, and the shingle roof is about 8 yrs old. The owner is willing to provide a stove and refrigerator with an acceptable offer!
- Type:
- Single Family
- Sq.Ft.:
- 2,056
- Status:
- Active
- Beds:
- 2
- Lot size:
- 1.89 Acres
- Year built:
- 1987
- Baths:
- 2.00
- MLS#:
- 10342946
- Subdivision:
- None
ADDITIONAL INFORMATION
If you love fishing you can fish from your own back yard or just enjoy the peace and quietness of privacy. This 2056 sq ft home is only two bedrooms and one and a half baths so you know the rooms are very spacious. Rocking chair front porch opens into a wide foyer with a picture window that overlooks the back yard. To the left are the bedrooms. The main bedroom has a walk in closet and opens to a bath with large soaking tub and separate shower. Double vanity sinks and a dressing table. The two bedrooms share the large bath. on the other end of the home is the oversized living area with open dining and kitchen. Enjoy your family and friends while you are in the kitchen. This area is great for entertaining. Large kitchen island with breakfast bar. All stainless appliances and a large window over the sink for outside viewing. There are lots of cabinets and pantry space and a bonus walk in pantry off of the laundry room. Laundry room is spacious with a sink. A bathroom off of back foyer. In the family room there are built in book cases/shelving. A gas fireplace to enjoy on cooler days. The walls throughout the home are solid wood tongue and groove not paneling. The ceilings are 9ft. There is a back porch off the kitchen for enjoying out doors. this home has to be seen in person to see how well built it truly is. Call agent for viewing.
$329,900
378 Old Sr 33 Moultrie, GA 31768
- Type:
- Single Family
- Sq.Ft.:
- 2,000
- Status:
- Active
- Beds:
- 3
- Lot size:
- 1.24 Acres
- Year built:
- 2024
- Baths:
- 2.00
- MLS#:
- 7413161
- Subdivision:
- Pine Ridge Estates
ADDITIONAL INFORMATION
**Charming Modern Home in Prime Location** Welcome to your dream home! This brand-new construction boasts modern elegance and exceptional craftsmanship. Nestled on a matured wooded lot in Colquitt County, this property offers the perfect blend of comfort and luxury. Featuring 3 bedrooms, 2 bathrooms, and an open-concept living area with high ceilings, this home is designed for both relaxation and entertaining. The gourmet kitchen is a chef's delight with stainless steel appliances, granite counter tops. Enjoy the convenience of a two-car garage, a long driveway, and a private deck to the rear. With its close proximity to schools, shopping, and parks, this home is the epitome of modern living. Don't miss the opportunity to make this stunning property your own!
- Type:
- Single Family
- Sq.Ft.:
- 2,892
- Status:
- Active
- Beds:
- 3
- Year built:
- 1960
- Baths:
- 3.00
- MLS#:
- 10315141
- Subdivision:
- Country Club Subdivision
ADDITIONAL INFORMATION
Located in RB Wright School district and in walking distance to the South Main Park. This beautiful mid century modern home offers an open floor plan with extensive updates through out. High ceilings in most rooms show off the wood beams and in some rooms the wood ceilings. Large living area with lots of light, office / sitting area leads to screened porch on the back for relaxing and grilling. Totally new kitchen with granite countertops new cabinets and farmhouse sink. Separate Island with seating and cabinets. New stainless appliances. Dining area large enough for your largest table or dining area and keeping room. Features built in storage. Double doored foyer. Three bedrooms with primary bedroom featuring all new primary bath. Extra large walk in shower with double rain heads. Soaking tub and separate vanities. Two other bedrooms share a bath. Hardwood and tile floors and shiplap are just a few of the beauties of this home. Downstairs you will find a finished basement that includes game room and wet bar. Perfect entertaining area consisting of 814 sq ft. Half bath and large laundry room. This area could easily house two more bedrooms. The garage and all the storage it offers could easily be converted to an efficiency apt. This home is being sold with the adjoining lots on both sides of the home, there are five parcels all together. Makes for lots of privacy. There are two more lots across the street that can be bought. Call to set up appointment to view this home today.
$245,000
300 Floral Drive Moultrie, GA 31768
- Type:
- Townhouse
- Sq.Ft.:
- 1,524
- Status:
- Active
- Beds:
- 2
- Lot size:
- 0.35 Acres
- Year built:
- 1987
- Baths:
- 2.00
- MLS#:
- 10261772
- Subdivision:
- Rosemont
ADDITIONAL INFORMATION
If you have been waiting on a property in the sought after Floral Drive in the Rosemont subdivision now is your chance. Located on the quiet cul-d-sac street. This home is one of the few that has a private drive and carport. A larger back yard with a private garden. Enjoy sitting on your front porch or in the backyard garden area. Inside offers a nice size living area, dining room and a den/office/sunroom. Two large bedrooms each with private baths. Primary bedroom has double closets. Owner has made a lot of improvements. Inside has been newly painted also new ceiling fans and light fixtures. A new storm door on the front adds light to the main living area. All appliances stay including a washer and dryer. This community puts the neighbor back in neighborhood. Call for your private showing.

The data relating to real estate for sale on this web site comes in part from the Broker Reciprocity Program of Georgia MLS. Real estate listings held by brokerage firms other than this broker are marked with the Broker Reciprocity logo and detailed information about them includes the name of the listing brokers. The broker providing this data believes it to be correct but advises interested parties to confirm them before relying on them in a purchase decision. Copyright 2025 Georgia MLS. All rights reserved.
Andrea Conner, License #BK3437731, Xome Inc., License #1043756, [email protected], 844-400-9663, 750 State Highway 121 Bypass, Suite 100, Lewisville, TX 75067

The data relating to real estate for sale on this website comes in part from the Internet Data Exchange Program of Tallahassee Board of Realtors. The information is provided exclusively for consumers’ personal, non-commercial use, and may not be used for any purpose other than to identify prospective properties consumers may be interested in purchasing. The data is deemed reliable but is not guaranteed accurate.

Price and Tax History when not sourced from FMLS are provided by public records. Mortgage Rates provided by Greenlight Mortgage. School information provided by GreatSchools.org. Drive Times provided by INRIX. Walk Scores provided by Walk Score®. Area Statistics provided by Sperling’s Best Places.
For technical issues regarding this website and/or listing search engine, please contact Xome Tech Support at 844-400-9663 or email us at [email protected].
License # 367751 Xome Inc. License # 65656
[email protected] 844-400-XOME (9663)
750 Highway 121 Bypass, Ste 100, Lewisville, TX 75067
Information is deemed reliable but is not guaranteed.
Moultrie Real Estate
The median home value in Moultrie, GA is $113,800. This is higher than the county median home value of $102,200. The national median home value is $338,100. The average price of homes sold in Moultrie, GA is $113,800. Approximately 39.04% of Moultrie homes are owned, compared to 46.38% rented, while 14.58% are vacant. Moultrie real estate listings include condos, townhomes, and single family homes for sale. Commercial properties are also available. If you see a property you’re interested in, contact a Moultrie real estate agent to arrange a tour today!
Moultrie, Georgia 31768 has a population of 14,621. Moultrie 31768 is more family-centric than the surrounding county with 29.87% of the households containing married families with children. The county average for households married with children is 29.16%.
The median household income in Moultrie, Georgia 31768 is $33,929. The median household income for the surrounding county is $41,623 compared to the national median of $69,021. The median age of people living in Moultrie 31768 is 35 years.
Moultrie Weather
The average high temperature in July is 91.4 degrees, with an average low temperature in January of 38.8 degrees. The average rainfall is approximately 51.3 inches per year, with 0.1 inches of snow per year.





