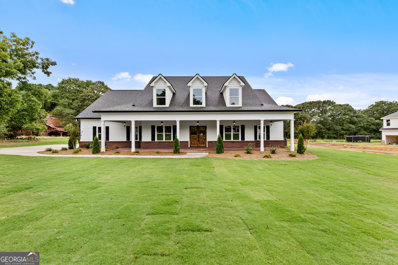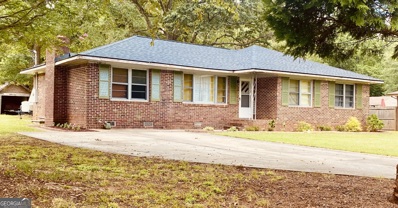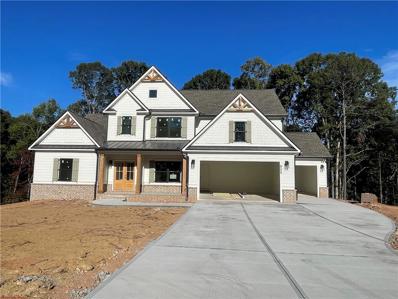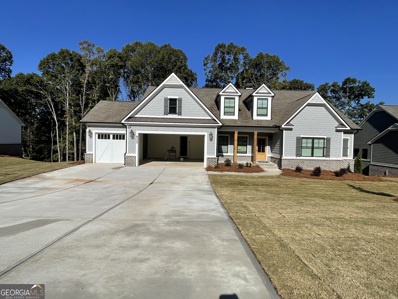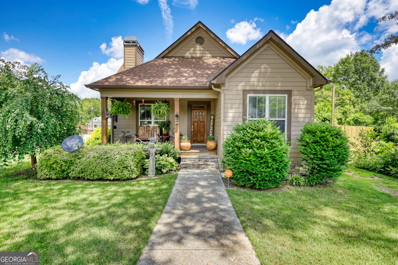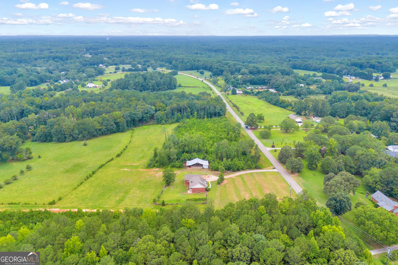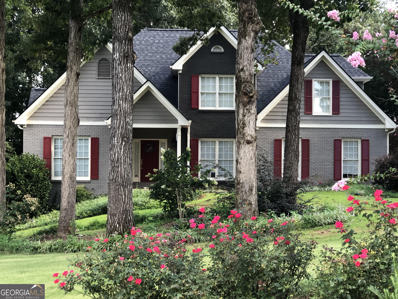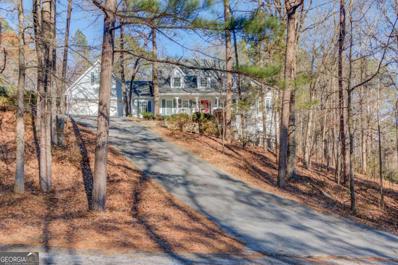Monroe GA Homes for Sale
- Type:
- Single Family
- Sq.Ft.:
- 3,072
- Status:
- Active
- Beds:
- 4
- Lot size:
- 2 Acres
- Year built:
- 2024
- Baths:
- 4.00
- MLS#:
- 10380928
- Subdivision:
- None
ADDITIONAL INFORMATION
Custom built home with over 3,000 sq ft of finished living area - 4 bedrooms - 3 full baths and 1 half bath, sitting on a beautiful 2 acre lot. No HOA - restrictions. 3 car side entry garage - private owner suite on main floor with / spa like bath - formal living room / office, huge dining room, vaulted family room with fireplace, huge kitchen and breakfast room overlooks family room, covered rear and front porches, laundry room on main - 3 additional bedrooms and 2 full baths upstairs with walk in attic storage on both sides of the house. Minutes from downtown Monroe and all it has to offer - convenient to Hwy 78 and Interstate I 20 / make this the ideal location.
$499,999
183 Bellview Chase Monroe, GA 30655
- Type:
- Single Family
- Sq.Ft.:
- 2,958
- Status:
- Active
- Beds:
- 4
- Lot size:
- 0.69 Acres
- Year built:
- 2020
- Baths:
- 3.00
- MLS#:
- 7458435
- Subdivision:
- Belmont
ADDITIONAL INFORMATION
BACK ON MARKET DUE TO NO FAULT OF SELLERS!! VERY MOTIVATED SELLERS!! Welcome to 183 Bellview Chase in the picturesque town of Monroe, GA! This stunning 4 bedroom, 3 bathroom, plus a bonus room home which offers an unparalleled combination of luxury, comfort, and modern living. With its prime location in a tranquil gated community, this home is the epitome of Southern charm. Upon entering, you'll be greeted by a grand foyer that leads to an open-concept living area featuring a gas fireplace that features custom built stone. The large kitchen is a beauty, boasting granite countertops, stainless steel appliances, a large island, and ample cabinet space. The formal dining room is ideal for hosting dinner parties or enjoying family meals. The spacious primary suite is a true retreat, complete with a tray ceiling, walk-in closet, and a luxurious en-suite bathroom. Two additional bedrooms, two full bathrooms, and the laundry room are all located upstairs to provide plenty of space for family or guests. There is also a bonus room upstairs that can be used as flex space. With over 2900 square feet of possibilities, your options are endless. The backyard offers a custom built playground with added mulch for your littles to enjoy! Additional features of this exceptional home include a 3-car garage, hardwood floors throughout the main living areas and in the bedrooms. It's located in a sought-after Belmont neighborhood and the Walnut Grove school clusters. 183 Bellview Chase offers easy access to local parks, shopping, dining, and entertainment options. With its exceptional design, premium finishes, and prime location, this home is truly a gem. Don't miss this opportunity to make it your forever home! Schedule a showing today and experience the epitome of Southern charm living at its finest.
- Type:
- Townhouse
- Sq.Ft.:
- 1,746
- Status:
- Active
- Beds:
- 4
- Lot size:
- 0.05 Acres
- Year built:
- 2024
- Baths:
- 3.00
- MLS#:
- 10379639
- Subdivision:
- The Overlook Of Monroe
ADDITIONAL INFORMATION
LIVE, WORK, DINE & PLAY in the heart of Downtown Monroe. Presenting The Overlook of Monroe, a rare downtown luxury 4 Bedroom Townhome opportunity where concerts, festivals, vibrant shopping and dining are just outside your front door. These 4-sided Brick, stylish & modern new construction 2-story Townhomes are beautifully detailed with numerous upgrades. Discover the charm of this inviting, thoughtfully designed open concept that seamlessly blends the Living Room, Dining area, Bar Nook and Kitchen to create the ideal layout for entertaining. The large Foyer is inviting and includes two separate areas to design and create as you choose along with a Coat Closet and Powder Room. Relax in the Living Room around the Modern, Electric Fireplace with a Custom Built Mantle. The Kitchen is sure to impress with Quartz Countertops, Subway Tile Backsplash, Custom Built, Soft-Close Cabinets, a Barn-Style 1/2 Glass Pantry Door and Stainless Steel Appliances. There is Recessed Lighting throughout and Tile Flooring and Granite Countertops in all the Bathrooms. The Owner's Suite is conveniently located on the main floor and boasts a Full Bath with a Walk-in Tiled Shower with Frameless Glass Door and Rain Showerhead. There is also a Walk-in Primary Closet with Double Shelving for lots of clothes. The upper level includes 3 additional Bedrooms with Double Shelving Closets, a Tiled Bathroom and a Tiled Laundry Room. There is also a large attic space for additional storage. These downtown Townhomes provide a low maintenance brick exterior with 3 separate covered areas to enjoy the outdoors including the Front Porch, an open-air Back Porch and oversized Balcony to entertain friends while overlooking the Town Green. Experience a lifestyle of comfort and convenience in these beautifully appointed townhomes. Total SF including Covered Porches is 2,016. Townhomes include 1 Year Builder Warranty. Builder offering $5,000 in Closing Costs using Preferred Lender. There are currently 4 units available inlcuding 2 Traditional Style Finishes (Cabinets, Doors, Flooring, Lighting) and 2 Modern Style Finishes. This listing is for the corner unit.
- Type:
- Single Family
- Sq.Ft.:
- n/a
- Status:
- Active
- Beds:
- 4
- Lot size:
- 3.12 Acres
- Year built:
- 2024
- Baths:
- 3.00
- MLS#:
- 10377229
- Subdivision:
- Millstone
ADDITIONAL INFORMATION
The Farmington plan built by My Home Communities. Quick Move-In! This remarkable two-story home, sprawled over 3 acres, boasts an open-concept layout ideal for entertaining. The kitchen dazzles with quartz countertops, tile backsplash, and stainless-steel appliances, while shiplap accents adorn the island and the stone-wrapped fireplace. A separate study/dining room on the first floor showcases elegant judges paneling. Hosting guests is a breeze with a main floor bedroom and full bath. Upstairs, the primary suite impresses with dual quartz vanities, a tiled shower, soaking tub, and a walk-in closet. Two additional bedrooms and a conveniently located laundry room complete the upper level. Enter through the 2-car side entry garage into a mudroom with a bench, ensuring cleanliness. With a garage door opener, covered back patio, and expansive yard, this home offers unparalleled comfort and luxury. At the end of the day sit out on the wrap around porch and enjoy your huge yard. Don't miss out and come see today! Ask about our 4.99% rate promo and $3,000 in closing costs with use of preferred lender with contract binding by 11/30/2024. Don't miss out! Matterport tour is an example of the floorplan and not of the actual listing.
- Type:
- Single Family
- Sq.Ft.:
- 2,132
- Status:
- Active
- Beds:
- 4
- Lot size:
- 4.11 Acres
- Year built:
- 2024
- Baths:
- 3.00
- MLS#:
- 7456412
- Subdivision:
- Tatum Trace
ADDITIONAL INFORMATION
New Construction with that modern farmhouse aesthetic you have been looking for! The Roy Creek ranch plan features 4 bedrooms and 3 full baths on 4+ acres with a 30' x 40' outbuilding with bathroom is perfect for your collector cars or other hobbies! Buyers will appreciate the high ceilings, beautiful luxury vinyl plank floors, fireplace in the great room, a kitchen island with quartz or granite, stainless appliances, gorgeous cabinetry, hardware and lighting. The spacious master features a fantastic spa like bath with double vanity, separate tiled shower and standing soaking tub. 2 guest bedrooms share a Jack & Jill Bath with a double vanity and tub/shower combo. An additional bedroom features an ensuite bath great for the in-laws. Many fine details include closet built-ins, a mudroom boot bench with storage cubbies, a 2 car attached garage and so much more! This is a must see! Countertops are in and new pictures coming soon!
$262,000
403 Etten Drive Monroe, GA 30655
- Type:
- Single Family
- Sq.Ft.:
- 1,475
- Status:
- Active
- Beds:
- 2
- Lot size:
- 0.8 Acres
- Year built:
- 1962
- Baths:
- 2.00
- MLS#:
- 10373370
- Subdivision:
- None
ADDITIONAL INFORMATION
Want to build in the City of Monroe? This is your chance. MOTIVATED SELLER! Do Not Miss this 4 side brick ranch on large lot (potential buildable additional lot). Located in the City of Monroe. Close to shopping, dining, parks and Downtown Monroe. This home has been partially renovated. There are some projects the sellers have not had an opportunity to complete, but that gives you the chance to finish with your own finishes.
$675,000
515 Meredith Drive Monroe, GA 30655
- Type:
- Single Family
- Sq.Ft.:
- 4,990
- Status:
- Active
- Beds:
- 5
- Lot size:
- 1.25 Acres
- Year built:
- 2000
- Baths:
- 7.00
- MLS#:
- 1021452
- Subdivision:
- Hampton Place
ADDITIONAL INFORMATION
Welcome to your dream home where luxury meets tranquility in this immaculately maintained custom-built brick estate, nestled on a serene 1.25-acre cul-de-sac lot. This prestigious residence boasts 5 spacious bedrooms and 6 1/2 exquisite bathrooms, ensuring ample space and comfort for your family and guests with unbelievable storage like you have never seen before. Upon arrival, you are greeted by beautifully manicured, professional landscaping, complemented by an enticing inground saltwater pool, perfect for leisurely summer days. The home features dual attached 2-car garages, providing considerable parking and storage. The four HVAC units ensure you stay comfortable throughout the seasons, while the cutting-edge Marathon 105 gallon water heater with a lifetime warranty, along with an additional 50-gallon gas water heater, guarantees a constant and efficient hot water supply. Step inside to discover a gourmet kitchen outfitted with custom cherry cabinets, double ovens, a 5-burner gas range, and pristine solid surface countertops. The elegant white oak hardwood floors flow seamlessly through the main level, accentuating the 14-foot ceilings in the great room and dining room, and the inviting wood-burning with gas fireplace in the living room. The master suite, located on the main level, is a sanctuary of luxury, featuring a spa-like bathroom with a whirlpool tub, a tiled shower, a double vanity, and expansive walk-in closets. The master bedroom also offers exclusive access to the deck for private enjoyment. Each of the secondary main-level bedrooms includes a full bath and walk-in closet, ensuring privacy and convenience for all. Upstairs, boasts a generously sized bedroom (perfect for office or flex room) with a full bath on one side of the house. On the other side you will find two large room (bonus w/ pool table) upstairs which are accessed from the second attached garage- accommodates varying lifestyle needs and preferences. The daylight-finished basement is a true gem, offering a mini kitchen thatCOs perfect for an in-law or teen suite, along with extra washer and dryer hookups. The remarkable storage solutions throughout the home ensure that everything has its place. Come and experience the pinnacle of sophistication and comfort in this stunning estate. It truly is the perfect haven for an affluent, discerning buyer looking for their next forever home. Tax records do not reflect actual sq footage of the house.
$465,800
367 White Oak Way Monroe, GA 30655
- Type:
- Single Family
- Sq.Ft.:
- 2,239
- Status:
- Active
- Beds:
- 4
- Lot size:
- 0.76 Acres
- Year built:
- 2024
- Baths:
- 3.00
- MLS#:
- 7449191
- Subdivision:
- The Oaks at Alcovy
ADDITIONAL INFORMATION
Experience the difference in details! The wood-planked foyer ceiling and cedar beam immediately set this beautifully crafted ranch-style home apart from the rest! Designed with a split-bedroom layout, the home offers a privately situated Master-on-Main connected to your large laundry room and oversized closet on one side of the home, 2 secondary bedrooms with their own walk-in closets, private vanities and a shared Shower, PLUS an optional guest bedroom or home office just off the living area for added versatility. This Flex room features a closet, 10' ceilings and is approximately 10'x11'8". ** Inside, you'll find upgraded features throughout, including a shiplap fireplace in the family room w/ stone surround, a stylish squared board & batten wall in the dining room, tray ceiling with crown molding & vertical shiplap accent wall in the Owner's Suite, and matte black fixtures and faucets throughout. ** Exceptional Features Include - Tiled shower walls in both full bathrooms - Frameless glass enclosure in the primary shower - Quartz countertops throughout the kitchen and bathrooms - Ceiling fans in 3 bedrooms, living room, and back patio - Tile backsplash - Crown molding and featured trim walls - Built-in mudroom lockers - Soft-close doors and drawers on all cabinets - Matte black hardware and lighting - Garage door opener - 4-sided sod and Rain Bird sprinkler system - 2-10 Home Buyer's Warranty ** Nestled in a charming single-street community with just 41 homesites, this home is conveniently located just 3 miles from the new Publix at Monroe Pavilion Shopping Center and a short 10-minute drive to downtown Monroe. For more details or to schedule a visit, contact Derece by call, text, or email. Close in 30 days, with a $5,000 closing cost incentive when using the Builder’s Pre-Approved Lender. Discover the perfect blend of luxury, functionality, and tranquility in this exceptional property! ONLY 7 HOMES REMAIN IN THIS NEW CONSTRUCTION NEIGHBORHOOD!
$335,000
1169 Criswell Road Monroe, GA 30655
- Type:
- Single Family
- Sq.Ft.:
- 1,432
- Status:
- Active
- Beds:
- 2
- Lot size:
- 3.04 Acres
- Year built:
- 1981
- Baths:
- 2.00
- MLS#:
- 7447177
- Subdivision:
- none
ADDITIONAL INFORMATION
SELLER WILL GIVE $2500 ALLOWANCE TOWARDS CLOSING COST! Welcome to your dream getaway! Nestled on a sprawling 3-acre lot, this enchanting 2-bedroom, 2-bathroom cottage offers the perfect blend of comfort and tranquility, surrounded by nature's beauty. Step inside to discover a warm and inviting living area featuring natural light, a newly updated kitchen, ideal for cozy gatherings with family and friends. Whether you envision a hobby farm, a tranquil retreat, or a weekend getaway, the 3 acres offer endless possibilities for outdoor adventures. Conveniently located near local amenities, yet secluded enough to provide serenity and privacy. Close to Monroe Country Club & Golf Course and minutes from downtown Monroe, full of shopping, restaurants, and events. This cottage is perfect for first-time homebuyers, small families, or those seeking a peaceful retreat from the hustle and bustle of the city life. Don't miss your chance to own this gem!
$278,900
313 Pannell Road Monroe, GA 30655
- Type:
- Single Family
- Sq.Ft.:
- 1,415
- Status:
- Active
- Beds:
- 2
- Lot size:
- 0.69 Acres
- Year built:
- 1952
- Baths:
- 2.00
- MLS#:
- 10371145
- Subdivision:
- None
ADDITIONAL INFORMATION
**Call about 4.99% financing for first year with sellers lender. Terms and conditions apply** Live near downtown Monroe. Two bedroom 2 bathroom with large kitchen with lots of cabinets. Dining room plus a family room. Big backyard and a storage shed. Covered parking pad. Close to Hwy 11 and the downtown area.
$1,000,000
1204 Red Oak Drive Monroe, GA 30655
- Type:
- Single Family
- Sq.Ft.:
- 9,047
- Status:
- Active
- Beds:
- 4
- Lot size:
- 7.11 Acres
- Year built:
- 2008
- Baths:
- 7.00
- MLS#:
- 10369535
- Subdivision:
- Alcovy Lakes
ADDITIONAL INFORMATION
Welcome to this extremely rare beauty located on 7+ acres in the highly desired Alcovy Lakes of Walton County. With access to community lake, playground, and picnic area you will feel right at home. This curb appealing 4-sided brick custom home offers a 3-car garage with an additional parking pad featuring stone accent walkways to the front door and a fascinating wrought iron fence. This stunning home includes 4 spacious bedrooms with 5.5 bathrooms. All 4 levels of this home exhibits undeniable exquisite attention to detail that can all be reached with its own indoor elevator. Installed are custom plantation shutters, window treatments, and wood beams throughout. The main floor offers an open cozy living quarter with warm wood beam ceilings and an inviting fireplace. Adjacent is a natural sun lit flex addition with an embellished cabinetry and an upscale custom bar. The elegant dining room has hidden sliding doors built inside the arch walkway for intimate settings. A captivating gourmet kitchen that boast an enormous walk-in pantry with custom shelving, stainless steel appliances, large granite island, a butler's pantry, double oven, convection microwave, kettle faucet over gas stove, hidden sliding spice racks, and your own personal wood burning pizza oven built in the fireplace. Ease into the separate breakfast nook or coffee room and relax in front of the fireplace. The 4-legged family can enjoy the pet room with a built-in floor drain and dog door that leads to an isolated fence area. The Master level is full of tranquility. The luxurious Master Suite encompasses 4 separate ceiling fans, double walk-in closets, custom shelving, and a flex room with fireplace for a sitting area, nursery, or office. Master bath upgrades include multiple vanities, dual toilet rooms, heated towel rail, jetted soaking spa tub, and a roomy rainfall shower. Master level also contains a second upscale master bedroom with fireplace and unlimited closet space. A wrought iron staircase leads upstairs to 2 additional En Suites with tailor-made widow nooks for reading and relaxing. The basement level sports an elaborate entertaining area with custom cabinetry and a chic bar for large family, friends, or business gatherings. An exercise room that could convert to a movie den, or possibly even a 5th bedroom with its own private bath. An inspiring cedar finished room for crafts, collectables, or game room. Tons of storage areas and closets on all levels of this impeccable oasis. Walk out and relax in the ultimate set up of this beautiful 24x27 courtyard with outdoor fireplace featuring a Viking Grill and surround yourself by the peaceful tree lined woods and nature. Above garage features approx. 900 sqft unfinished bonus room which could be converted to an in-law suite. Below, escape to your own hideaway featuring a private 4+ person hot tub with a connecting full bathroom. Here is your chance to own the best of luxurious country living.
$384,900
214 Alcovy Street Monroe, GA 30655
- Type:
- Single Family
- Sq.Ft.:
- 1,265
- Status:
- Active
- Beds:
- 3
- Lot size:
- 0.15 Acres
- Year built:
- 1954
- Baths:
- 2.00
- MLS#:
- 10369465
- Subdivision:
- None
ADDITIONAL INFORMATION
Adorable updated ranch in downtown Monroe! New flooring, windows and lights throughout the home. Enter into the living room complete with a cozy fireplace. Kitchen has been updated with new cabinets, granite countertops, backsplash, open shelving and new stainless steel appliances, complete with a breakfast nook. Beautiful separate dining room with views to both the living room and kitchen area. Two bedrooms and 1 bath on one side of the home. Located on the other side of the home is a spacious family room with with lots of windows providing natural light. The family room leads to another bedroom and full bathroom. Nice fenced-in back yard complete with a fire-pit. Come and experience downtown Monroe living at its best!!
- Type:
- Single Family
- Sq.Ft.:
- 3,303
- Status:
- Active
- Beds:
- 5
- Lot size:
- 2.17 Acres
- Year built:
- 2024
- Baths:
- 4.00
- MLS#:
- 10368991
- Subdivision:
- NONE
ADDITIONAL INFORMATION
$20,000 Builders Incentives when using builders preferred lender! K&M Homebuilders Presents This Gorgeous 2-Story Brick Home Resting on a Private 2+- Acre Wooded Lot On Nunnally Farm Rd! Surrounded by Estate Homes this Property has a lot to Offer! Exterior Features a Private Lot-Covered Front Porch with Wrought Iron Pickets-4 Sides Brick With Hardi & Shake Accents-Architectural Roof-Covered Back Porch With Wrought Iron Pickets-3 Car Garage-Professional Landscaping with Irrigation System Included. The Kingsbury Plan Features 5 bedrooms with 4 Full Bathrooms-Grand Foyer Entrance with Separate Formal Dining Room & Office/Study-Gourmet Kitchen With Center Island, Granite Countertops/Tile Backsplash/Pantry Wall Oven and Cooktop Overlooks The Family Room with Wood Burning Fireplace! Family Room Features Coffered Ceilings, Custom Built in Cabinets & Tons Of Windows! Main Level is Great for Entertaining-Covered Back Porch is Easily Accessible From the Kitchen-Guest Bedroom With Full Bath On Main-Upstairs Is AMAZING and Features A Huge Media Room-Oversized Owner Suite With Trey Ceiling-Owners Bath Is Resort Style With Tiled Bath-Separate Shower-Double Vanities-Large Walk In Closet-3 Generously Sized Secondary Bedrooms-1 Has Private Bath-1 Hall Way Bath-Along with All Of Those Features This Estate Style Home Rests on A Full Basement!!! Tons Of Upgrades! This Home is Located Off of Highway 138 Close to Downtown Monroe Minutes to Highway 78 & Interstate 20-George Walton Academy-Walnut Grove-Parks-Hospital-Shopping & Much Much More! Ask about 4.99% rate promo offers using Seller's preferred lender with binding contract by 11/30/2024
$594,900
601 Whiporwill Cv Monroe, GA 30655
- Type:
- Single Family
- Sq.Ft.:
- 2,904
- Status:
- Active
- Beds:
- 4
- Lot size:
- 1.06 Acres
- Year built:
- 2024
- Baths:
- 3.00
- MLS#:
- 10367098
- Subdivision:
- Spring Creek
ADDITIONAL INFORMATION
MOVE IN READY!! The Hayden - A distinctive 4 bedroom home with a separate formal dining room, guest suite and full bathroom on the main level. The kitchen offers a large kitchen island, white farmhouse sink, pot filler and under cabinet lighting. The separate formal dining room features 6 inch coffered ceilings and painted accent walls. The staircase to the second level displays an eye catching painted accent wall. Upstairs the Owner's suite features a tray ceiling with recessed can lighting. The owners bath has a double vanity with rectangular sinks, framed mirrors bath with an enlarged tile shower and large walk-in closet. This home comes with a media room 2 additional bedrooms upstairs and a full bath. Minutes from Downtown Monroe in the highly sought after Walnut Grove School District. $30K buyer incentive when using one of our preferred lenders.
- Type:
- Single Family
- Sq.Ft.:
- 2,660
- Status:
- Active
- Beds:
- 4
- Lot size:
- 1.5 Acres
- Year built:
- 2024
- Baths:
- 3.00
- MLS#:
- 10366616
- Subdivision:
- Spring Creek
ADDITIONAL INFORMATION
The HAYDEN- A distinctive 4 bedroom home with a formal dining room and guest suite on the main level. The kitchen and breakfast area overlook the family room. This grand 2-story family room features an impressive floor to ceiling brick fireplace with cedar mantle that draws your attention to the beautiful coffered ceilings. The separate formal dining room details stunning wainscoting and coffered. Upstairs the Owner's suite features a tray ceiling with recessed can lighting. The owner's bath offers separate vanities with quartz countertops, framed mirrors, upgraded tile shower with a frameless glass door and glass wall, free standing soaking tub and a large walk-in closet. This home comes with two additional bedrooms upstairs and a full bath. Covered porch, 3rd car garage, pot filler, large kitchen island, upgraded lighting package and cove crown molding throughout the home are just a few items included in this home. Projected completion date: November 2024. $10K Buyer's Incentive when using a preferred lender.
$399,900
602 Wellington Lane Monroe, GA 30655
- Type:
- Single Family
- Sq.Ft.:
- n/a
- Status:
- Active
- Beds:
- 5
- Lot size:
- 0.35 Acres
- Year built:
- 2005
- Baths:
- 3.00
- MLS#:
- 10360623
- Subdivision:
- Wellington Manor
ADDITIONAL INFORMATION
Welcome to this well maintained home that's located in the Walnut Grove School district and right down the street from George Walton Academy as well. From the front door enter into the 2-story foyer with beautiful marble flooring. Separate dining room and an office/flex area both with wood flooring are located off the foyer. Large family room with fireplace. Galley style kitchen with granite countertops, stainless steel appliances and an eat-in kitchen area. Guest bedroom and a full bath are located on the main floor. Upstairs, you'll find an oversized owner's suite with a sitting area and a large bath with soaking tub and separate shower. Three more bedrooms and a full bath are located upstairs as well as the laundry room. Private backyard with a patio area for grilling and entertaining. Extra large garage and extra hook-up for another washer and dryer as well.**Sq footage is actually bigger than tax records show, per owner***
- Type:
- Single Family
- Sq.Ft.:
- 3,125
- Status:
- Active
- Beds:
- 4
- Lot size:
- 0.79 Acres
- Year built:
- 2024
- Baths:
- 3.00
- MLS#:
- 7444093
- Subdivision:
- Spring Creek
ADDITIONAL INFORMATION
Minutes from Downtown Monroe. The Kirkland- This 4bedroom/2.5 bath home features an open kitchen with a generous island, granite countertops, upgraded kitchen backsplash and pendant lighting, a walk-in pantry and breakfast area that opens to the family room and separate dining room with a decorative coffered ceiling. The large owners suite features recessed can lighting in the trey ceiling. The owners bath boasts separate vanities, a upgraded tile shower with glass wall and relaxing free standing soaking tub and separate his/her walk-in closets. The laundry room and powder room are also on the main level. Upstairs consists of 3 secondary bedrooms with a full bath and media room. Projected Completion Date: November 2024 $10K Buyer Incentive when using one of our Preferred Lenders
- Type:
- Single Family
- Sq.Ft.:
- n/a
- Status:
- Active
- Beds:
- 4
- Lot size:
- 0.7 Acres
- Year built:
- 2003
- Baths:
- 2.00
- MLS#:
- 10356769
- Subdivision:
- Woodlake
ADDITIONAL INFORMATION
Charming Golf Course Home in Woodlake Subdivision. Don't miss this incredible opportunity to own a beautiful home in the sought-after Woodlake Subdivision, nestled right on the golf course. This stunning brick-front home offers 3 bedrooms and 2 baths on the main floor, with an additional bedroom upstairs, perfect for guests or a home office. The kitchen has been tastefully updated, featuring sleek granite countertops and stainless-steel appliances, making it a chef's dream. The home boasts hardwood floors throughout the foyer, family room, dining room, and kitchen, adding warmth and elegance to the space. Designed with convenience in mind, this zero-entry home ensures easy access for everyone. The spacious master suite includes a cozy sitting area, double vanities, a separate shower, and a relaxing tub, creating a private retreat within the home. Step outside to the backyard, where you'll find a lovely patio overlooking the golf course, the perfect spot to unwind and watch the sunsets. Keep an eye out for the deer that frequently visit, adding a touch of natureCOs serenity to your evening relaxation. The home has been meticulously maintained, with a recently replaced roof, ensuring peace of mind for years to come
- Type:
- Single Family
- Sq.Ft.:
- 2,668
- Status:
- Active
- Beds:
- 4
- Lot size:
- 0.8 Acres
- Year built:
- 2024
- Baths:
- 3.00
- MLS#:
- 10355480
- Subdivision:
- Spring Creek
ADDITIONAL INFORMATION
The Emerson Ranch- Is a timeless 4 bedroom/3 bath ranch home offering a spacious open floor plan. A formal dining room is located right off the foyer and features a beautiful coffered ceiling. The kitchen opens into the fireside family room and breakfast area with access to the rear covered patio. The owners suite features recessed can lighting in the tray ceiling. The owners bath features double vanities, a separate shower with upgraded tile and glass walls, a free standing soaking tub and a generous walk-in closet. Two additional bedrooms are located on the main level with access to a full bath. The upstairs bonus room includes a full bathroom and plenty of privacy for your guest. Minutes from Downtown Monroe. Walnut Grove School District. $30K Buyer Incentive when using one of our preferred lenders.
$279,000
504 Harris Street Monroe, GA 30655
- Type:
- Single Family
- Sq.Ft.:
- 1,392
- Status:
- Active
- Beds:
- 3
- Lot size:
- 0.22 Acres
- Year built:
- 1930
- Baths:
- 2.00
- MLS#:
- 10351827
- Subdivision:
- Pine Park Sub
ADDITIONAL INFORMATION
Welcome to 504 Harris Street, a charming and fully renovated bungalow just steps away from historic downtown Monroe, GA. This delightful 3-bedroom, 2-bathroom home blends timeless character with modern comforts, offering the perfect retreat in a vibrant neighborhood. As you approach the property, you'll be greeted by a welcoming front porch-ideal for enjoying your morning coffee or evening sunsets. Step inside to find an open and airy living space with rich hardwood floors, fresh paint, and an abundance of natural light. The spacious living room is perfect for both relaxing and entertaining, seamlessly flowing into the updated kitchen. The kitchen features contemporary cabinetry, stainless steel appliances, and gleaming countertops, providing both style and functionality. Whether you're a culinary enthusiast or simply enjoy the convenience of a well-designed kitchen, this space is sure to impress. The master bedroom is a serene retreat, complete with a beautifully updated en-suite bathroom. Two additional bedrooms offer flexibility for family, guests, or a home office. The second bathroom has been thoughtfully renovated to provide modern amenities and comfort. Located just blocks from Monroe's historic downtown, you'll enjoy easy access to charming shops, local eateries, and community events. This home offers the perfect blend of historic charm and modern convenience, making it a must-see for those seeking a vibrant and welcoming community. Don't miss the opportunity to make this beautifully renovated bungalow your new home. Schedule a visit today and experience all that 504 Harris Street has to offer!
- Type:
- Single Family
- Sq.Ft.:
- 1,950
- Status:
- Active
- Beds:
- 3
- Lot size:
- 0.23 Acres
- Year built:
- 2006
- Baths:
- 2.00
- MLS#:
- 10354493
- Subdivision:
- Monroe Nbhd/Spot
ADDITIONAL INFORMATION
**Charming 3-Bedroom Craftsman on a Prime Corner Lot in Downtown Monroe, GA** Welcome to your dream home! This beautifully maintained 3-bedroom, 2-bathroom Craftsman-style residence is ideally situated on a corner lot in the heart of downtown. The home seamlessly blends classic architectural details with modern conveniences, offering the perfect balance of charm and functionality. Step inside to find a spacious living area with hardwood floors, crown molding, and abundant natural light. The kitchen features updated stainless steel appliances, ample cabinetry, and a cozy breakfast nook. A bonus room upstairs awaits, perfect for a home office, playroom, or extra guest space. The primary suite is a serene retreat with an ensuite bathroom, while the two additional bedrooms share a well-appointed second bathroom. Outside, the expansive back deck is perfect for entertaining or relaxing, overlooking a private yard with mature landscaping. This property also includes a detached garage with extra storage space, ideal for a workshop or additional vehicles. Enjoy the convenience of downtown living with local shops, restaurants, and parks just steps away. Don't miss your chance to own this unique Craftsman home with all the amenities you need in a prime location!
$1,245,000
710 Youth Jersey Road Monroe, GA 30655
- Type:
- Single Family
- Sq.Ft.:
- 3,834
- Status:
- Active
- Beds:
- 3
- Lot size:
- 51 Acres
- Year built:
- 1994
- Baths:
- 3.00
- MLS#:
- 10353331
- Subdivision:
- None
ADDITIONAL INFORMATION
Charming, traditional home nestled on 50 Acres in Monroe, Georgia. 710 Youth Jersey Road offers a unique blend of country living with convenient access to Monroe, Walnut Grove and Highway 138. Sitting on a picturesque 50-acre lot, the property features a nearly two-acre pond and both open and wooded areas, providing a beautiful and tranquil environment. The home includes a welcoming front porch and entryway hall that sets the tone for the rest of the home. The airy kitchen is connected to the living room, allowing for a nice flow between spaces. The living room itself is inviting, featuring a fireplace and windows that offer views of the back yard. The home has a split bedroom plan, with rooms designed to offer both privacy and comfort. The expansive property outside is ideal for those looking to build a large compound or simply enjoy the acreage. With some road frontage on Highway 138, the location is advantageous for easy commuting, ensuring that you're never far from where you need to be! Acreage can be divided if desired - 31 acre parcel, 20 acre parcel and house/acreage - call today for more details and to arrange your tour of this amazing property!
$389,900
410 Jordan Court Monroe, GA 30655
- Type:
- Single Family
- Sq.Ft.:
- 1,989
- Status:
- Active
- Beds:
- 4
- Lot size:
- 1.06 Acres
- Year built:
- 1996
- Baths:
- 3.00
- MLS#:
- 10352688
- Subdivision:
- Stewart Manor
ADDITIONAL INFORMATION
OPPORTUNITY!! Seller is highly motivated to make a deal!! **Newest improved price** Nearly 2000 SF on a Basement in Walnut Grove HS district!! Beautiful landscaped cul-de-sac setting for this lovely home. The floor plan is open concept for GR and Kitchen w/family dining, separate formal DR, primary bedroom & bath on the main floor, 2 BRs & 1 BA upstairs, plus office & bonus room used as bedroom. Full unfinished basement for storage, workshop, or potential living area - plenty of space for all these uses! Over-size covered party deck for outdoor enjoyment and view of spacious backyard. New roof in Feb-Mar 2024, HVAC nearly new. Sought-after Youth ES, MS, and Walnut Grove HS district! Convenient access to Loganville, Monroe, Covington, Conyers (I-20) and Athens, for shopping, restaurants, churches, via Hwy. 138 and Hwy. 81. Quiet neighborhood with no HOA!
- Type:
- Single Family
- Sq.Ft.:
- 3,400
- Status:
- Active
- Beds:
- 5
- Lot size:
- 3 Acres
- Year built:
- 2004
- Baths:
- 4.00
- MLS#:
- 10352279
- Subdivision:
- None
ADDITIONAL INFORMATION
Lovely Well Maintained Home located on 3+/- Acres, This All Brick Ranch home is just minutes to Downtown Monroe with lots of Shopping, Dining and local Activities. A Formal Dining Rm with Hardwood floors, Wide Base / Crown and Chair rail molding and a large inviting Great Room w/ Fireplace, Hardwood Flrs with entry to the large back deck awaits. The Kitchen boost lots of White Cabinets, Granite Countertops, Tiled Back Splash, Hardwood floors, Double Ovens and separate Cooktop. Large Breakfast area with Bay Window that overlooks the back deck is perfect for that first morning cup of coffee. The home has a large Master Ste with entry to the back deck and private Master Bathrooom w/ Dbl Vanity, Tiled Flrs, Tiled Sep Shower, Garden Tub, and two Walk-In Closets. There are Three additional Bedrooms and Hall Bathroom to finish off the main level of this home. Upstairs is a large finished Bonus Rm / 5th Bedroom w/ Full Bath and 2 Closets. Extra's include Laundry Rm with Cabinets, Utility Sink, a Covered Front Porch, large Back Deck, Patio area, Oversized Garage and large level back yard.
- Type:
- Single Family
- Sq.Ft.:
- 4,731
- Status:
- Active
- Beds:
- 5
- Lot size:
- 2.26 Acres
- Year built:
- 1992
- Baths:
- 5.00
- MLS#:
- 10350000
- Subdivision:
- Stewart Lake
ADDITIONAL INFORMATION
Wow!! NEW PRICE!! Don't Miss Our on This spacious 5 bedroom, 5 bathroom sanctuary nestled on a 2 acre corner lot. This Home boasts not one, but two master en-suites, offering unparalleled luxury and comfort. Entertain with ease in two sprawling family rooms on the first floor 3 Bedrooms Upstairs with extra storage that will help to ensure clutter-free living. The basement serves as the ultimate retreat, featuring a recreational room, cozy sitting area, full bath, and a workshop complete with a convenient boat door. Need more space? A detached two-car garage awaits, complete with permanent stairs leading to a generous storage area. Outside, revel in the expansive fenced backyard, perfect for hosting gatherings or simply enjoying the outdoors in privacy. With two driveways you will have ample parking for everyone living in this special one owner home. And don't forget to savor your morning coffee while soaking in the tranquil views of your private front yard-it's like waking up in the mountains every day. Experience luxury living at its finest in Monroe, Georgia.

The data relating to real estate for sale on this web site comes in part from the Broker Reciprocity Program of Georgia MLS. Real estate listings held by brokerage firms other than this broker are marked with the Broker Reciprocity logo and detailed information about them includes the name of the listing brokers. The broker providing this data believes it to be correct but advises interested parties to confirm them before relying on them in a purchase decision. Copyright 2025 Georgia MLS. All rights reserved.
Price and Tax History when not sourced from FMLS are provided by public records. Mortgage Rates provided by Greenlight Mortgage. School information provided by GreatSchools.org. Drive Times provided by INRIX. Walk Scores provided by Walk Score®. Area Statistics provided by Sperling’s Best Places.
For technical issues regarding this website and/or listing search engine, please contact Xome Tech Support at 844-400-9663 or email us at [email protected].
License # 367751 Xome Inc. License # 65656
[email protected] 844-400-XOME (9663)
750 Highway 121 Bypass, Ste 100, Lewisville, TX 75067
Information is deemed reliable but is not guaranteed.
Monroe Real Estate
The median home value in Monroe, GA is $321,000. This is lower than the county median home value of $333,200. The national median home value is $338,100. The average price of homes sold in Monroe, GA is $321,000. Approximately 30.79% of Monroe homes are owned, compared to 60.6% rented, while 8.61% are vacant. Monroe real estate listings include condos, townhomes, and single family homes for sale. Commercial properties are also available. If you see a property you’re interested in, contact a Monroe real estate agent to arrange a tour today!
Monroe, Georgia 30655 has a population of 14,675. Monroe 30655 is less family-centric than the surrounding county with 29.93% of the households containing married families with children. The county average for households married with children is 32.38%.
The median household income in Monroe, Georgia 30655 is $39,015. The median household income for the surrounding county is $71,692 compared to the national median of $69,021. The median age of people living in Monroe 30655 is 32.1 years.
Monroe Weather
The average high temperature in July is 90.2 degrees, with an average low temperature in January of 31.3 degrees. The average rainfall is approximately 49 inches per year, with 0.7 inches of snow per year.
