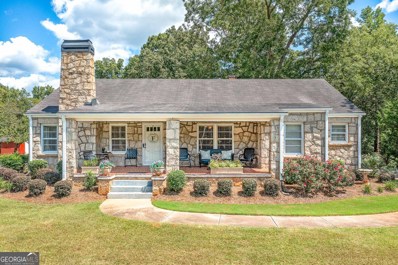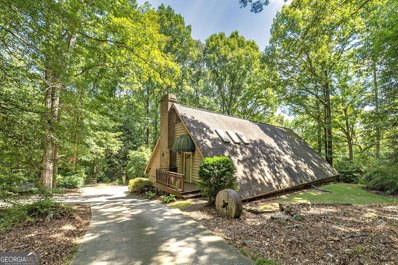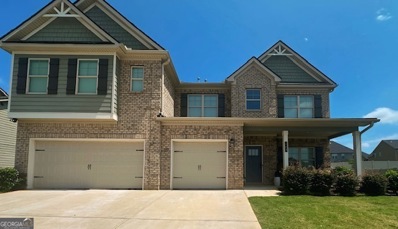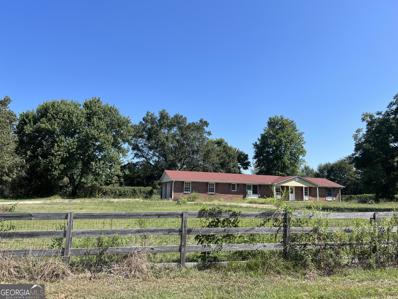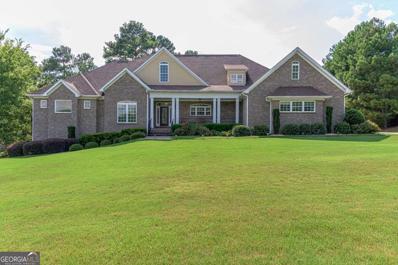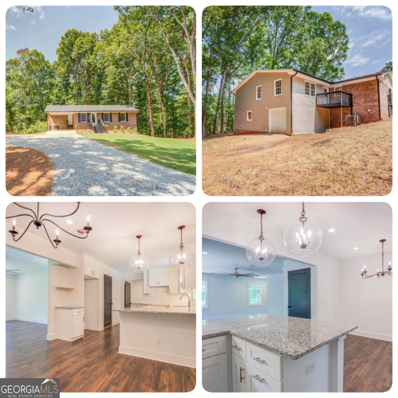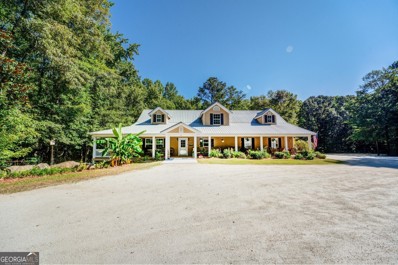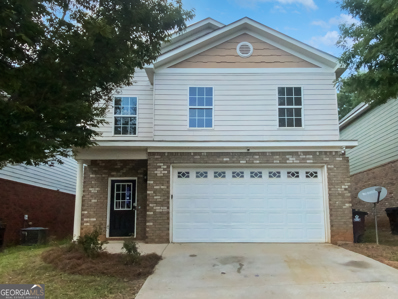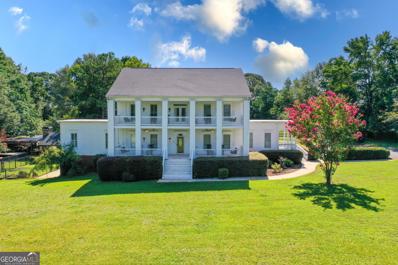McDonough GA Homes for Sale
$1,499,900
3112 Highway 155 N McDonough, GA 30252
- Type:
- Single Family
- Sq.Ft.:
- 1,976
- Status:
- Active
- Beds:
- 3
- Lot size:
- 20.33 Acres
- Year built:
- 1941
- Baths:
- 2.00
- MLS#:
- 10364813
- Subdivision:
- None
ADDITIONAL INFORMATION
Offered for sale is a wonderful opportunity for a private owner to purchase this beautiful, fully updated ranch house on a large tract of land with an optional stunning homesite along a major creek in McDonough. This cozy home has been meticulously maintained and includes 3 bedrooms and 2 bathrooms, a separate dining room and sun room and spacious celler for storage, as well as detached covered parking and additional barn. ***Alternatively, this property offers a truly unique opportunity for Developers or Investors because it could be purchased along with two adjacent properties, 3154 Hwy 155 N. (MLS#10364812) which includes an additional 21 acres, as well as 3176 Hwy 155 N, (MLS #10378238) which includes an additional 4.75 acres! 3112 Hwy 155 N. encompasses 20+ gorgeous acres that feature prime homesite opportunities along the Big Cotton Indian Creek. Together, these three properties present a multitude of development options and offer a wonderful opportunity for investors seeking a substantial land holding in McDonough. Purchasing them together allows for the maximization of development possibilities utilizing this combined acreage of 46 acres. Don't miss out on this exciting opportunity to own a significant amount of acreage in McDonough, GA!
$1,249,900
3154 Highway 155 N McDonough, GA 30252
- Type:
- Single Family
- Sq.Ft.:
- 3,252
- Status:
- Active
- Beds:
- 3
- Lot size:
- 20.2 Acres
- Year built:
- 1980
- Baths:
- 4.00
- MLS#:
- 10364812
- Subdivision:
- None
ADDITIONAL INFORMATION
Welcome to this wonderful opportunity to own a truly unique, partially underground house on a large tract of 20 private, wooded acres in north McDonough. This sprawling home offers multiple living options, including multi-generational and/or rental options for private living space. It includes three bedrooms plus an additional flex room that could serve as a fourth bedroom, three full bathrooms and one half bathroom, two living/family rooms and two full kitchens as well as several storage closets that run the length of the home upstairs. The previous owners lovingly maintained the beautiful landscaping which features several shade gardens and a small koi pond, as well as detached covered parking and an additional outbuilding. ***Alternatively, this property offers a spectacular option for Developers or Investors because it could be purchased along with the adjacent properties, 3112 Hwy 155 N, (MLS#10364813) which encompasses 20+ gorgeous acres that feature prime homesite opportunities along the Big Cotton Indian Creek, as well as 3176 Hwy 155 N (MLS #10378238) which offers an additional 5.20 acres. Together, these three properties present a multitude of development choices and offer a wonderful opportunity for investors seeking a substantial land holding in Henry county. Purchasing them together allows for the maximization of development possibilities utilizing this combined total of 46 acres. Don't miss out on this exciting opportunity to own a significant amount of acreage in McDonough, GA!
- Type:
- Single Family
- Sq.Ft.:
- 2,000
- Status:
- Active
- Beds:
- 4
- Year built:
- 2024
- Baths:
- 3.00
- MLS#:
- 10365124
- Subdivision:
- Southern Hills
ADDITIONAL INFORMATION
You will love the inviting design the Madison plan offers. The entrance leads you through the foyer and into the open family room and dining area. The kitchen provides abundant counter and cabinet space, cup washing station , pantry , and an island. Upstairs you will find three bedrooms , a full bathroom , a sizable laundry room, and the primary suite. The primary suite offers a walk in closet and private bath with double vanity LED & Bluetooth mirrors, separate tub and shower and smart toilet technology. To be built. Stock photos ,colors and options may vary.
$495,000
283 Osier Drive McDonough, GA 30252
- Type:
- Single Family
- Sq.Ft.:
- 3,719
- Status:
- Active
- Beds:
- 5
- Year built:
- 2021
- Baths:
- 5.00
- MLS#:
- 10364523
- Subdivision:
- The Registry
ADDITIONAL INFORMATION
Don't miss the opportunity to own this stunning 5-bedroom, 4.5-bath luxury home in a desirable community, showcasing a gourmet kitchen with stainless steel appliances and an oversized granite island. The second level offers an inviting open loft and four spacious bedrooms, while the exquisite owner's suite comes with a sitting room, dual walk-in closets, and a lavish bathroom featuring a soaking tub. Ideal for entertaining, the property boasts a covered patio, extended concrete pad, and a fenced backyard equipped with a sprinkler system, Wi-Fi thermostat, exterior flood lights and a 3-Car Garage.
$385,000
175 Moss Drive McDonough, GA 30252
- Type:
- Single Family
- Sq.Ft.:
- 2,789
- Status:
- Active
- Beds:
- 5
- Lot size:
- 2 Acres
- Year built:
- 1972
- Baths:
- 2.00
- MLS#:
- 10364176
- Subdivision:
- None
ADDITIONAL INFORMATION
This 2789 square foot single family home has 5 bedrooms and 2.0 bathrooms. This home is located at 175 Moss Dr, McDonough, GA 30252. House needs a lot of upgrades, It's the location with 2 acers. Kitchen, Bathrooms needs upgrades.
$329,900
1281 Ohara Drive McDonough, GA 30253
- Type:
- Single Family
- Sq.Ft.:
- 1,969
- Status:
- Active
- Beds:
- 4
- Lot size:
- 0.49 Acres
- Year built:
- 1998
- Baths:
- 2.00
- MLS#:
- 10363530
- Subdivision:
- Ashley Oaks
ADDITIONAL INFORMATION
Beautiful 4-Bedroom Ranch Home in McDonough, GA Welcome to this stunning 4-bedroom, 2-bath home in the desirable community of McDonough, GA. This residence offers a perfect blend of comfort and functionality. The main level boasts three spacious bedrooms and two full baths, providing ample living space for family and guests. The bonus bedroom above the garage offers versatility and can be transformed into an office, secondary living area, craft room, or game room to suit your needs. Step inside to discover new carpet throughout and fresh paint that adds a modern touch to this charming home. The kitchen is a chef's dream, featuring granite countertops with direct access to the back patio-ideal for grilling and outdoor dining. Enjoy relaxing mornings on the front porch or host gatherings in the fenced backyard, offering privacy and plenty of space for outdoor activities. Conveniently located near local amenities, this home is perfect for those seeking a blend of suburban tranquility and accessibility to shopping, dining, and entertainment. Don't miss your chance to own this exceptional home-schedule your showing today!
- Type:
- Single Family
- Sq.Ft.:
- 7,195
- Status:
- Active
- Beds:
- 5
- Lot size:
- 0.07 Acres
- Year built:
- 2017
- Baths:
- 6.00
- MLS#:
- 10370493
- Subdivision:
- Watkins Glen
ADDITIONAL INFORMATION
Welcome to this beautiful 4 sided brick home in the prestigious Watkins Glen Subdivision. This spacious 5 bedroom 5 1/2 bath home features a spacious kitchen Extra-large bedrooms, master on main, very large closets, completed basement perfect for in-law suite and beautiful yard. The kitchen is a chefs dream featuring quartz counter tops, stainless steel appliances and open to large dining area and living room adorned with an inviting fireplace. The kitchen bar area adds a touch of luxury and functionality. The wide-open floor plan is perfect for entertaining small and large parties. The large master bedroom features a sitting area beautiful master bathroom with 2 commodes. The Terrace level has an extra full kitchen, additional bedroom with full bath and full walk out patio and even a paved driveway for seamless entry. The driveway is extra long with encroaches the large 3 car garage. The yard is level and well kept. This home is a must see with plenty of space, extra large closets and exceptional storage.
- Type:
- Single Family
- Sq.Ft.:
- 2,222
- Status:
- Active
- Beds:
- 4
- Lot size:
- 1.87 Acres
- Year built:
- 1990
- Baths:
- 2.00
- MLS#:
- 10363618
- Subdivision:
- None
ADDITIONAL INFORMATION
** BUYERS, Seller is Offering $10,000 (TEN THOUSAND) of your closing cost paid using the preferred lender if closed by December 31, 2024!! Welcome to your dream home! This stunning 4-bedroom, 2-bath residence boasts a spacious and luxurious primary suite, complete with an oversized closet, double sinks, and double showerheads for the ultimate in comfort. Enjoy the flexibility of both a living room and a family room, perfect for relaxing or entertaining. The home has been meticulously updated with a brand-new roof, insulation, flooring, tile, and freshly painted interior with new trim. All new doors, fixtures, and upgraded electrical outlets and breakers provide peace of mind. The kitchen shines with stainless steel appliances, all-new cabinets, countertops and a Butler's pantry conveniently located in the laundry room. Step outside to your side deck, ideal for grilling, with beautifully refreshed landscaping, including two zones of irrigation. Plus, a new AC, vents and compressor will ensure year-round comfort. The unfinished basement presents endless possibilities for storage or future expansion. This home is the perfect blend of modern amenities and stylish upgrades-move-in ready and waiting for you!
$630,000
371 Oakland Road McDonough, GA 30253
- Type:
- Single Family
- Sq.Ft.:
- 4,770
- Status:
- Active
- Beds:
- 7
- Lot size:
- 11.62 Acres
- Year built:
- 2006
- Baths:
- 4.00
- MLS#:
- 10362024
- Subdivision:
- None
ADDITIONAL INFORMATION
The property offers endless opportunities for outdoor activities and entertainment with plenty of space to roam and explore. The home features high-quality craftsmanship and attention to detail throughout. Upon arriving, you'll notice this home features a metal roof, offering style and durability. The massive kitchen is perfect for entertaining and family gatherings. The master suite offers a private retreat with an office and ample space for relaxation. The unfinished areas provide potential for customization and personalization to fit your needs. This home is a true hidden gem, offering seclusion and tranquility while still being conveniently located near amenities and attractions. The craftsmanship is incredible. Details include a remote control gated entrance, underground electric utilities, interior and exterior doors are solid core metal cased doors, exterior walls are 8.5" thick, all interior walls and exterior walls are insulated. The basement walls are poured concrete. 3 ton HVAC complete system 2.5 years old, 2 ton HVAC system 3 weeks old, septic tank pumped and treated 2 weeks ago, two separate washer/dryer areas (one in master and one in basement). 1600 sq ft unfinished attic space upstairs. Hardwood flooring is 3/4" solid oak. Drains installed around exterior. Hardie plank siding painted 8 months ago. New garage doors and openers installed one month ago. This house is built like a tank. Don't miss it.
$540,000
245 Astoria Way McDonough, GA 30253
- Type:
- Single Family
- Sq.Ft.:
- 4,667
- Status:
- Active
- Beds:
- 7
- Lot size:
- 0.23 Acres
- Year built:
- 2014
- Baths:
- 5.00
- MLS#:
- 10361904
- Subdivision:
- Clark Meadows
ADDITIONAL INFORMATION
***Seller Incentive- 5k in flooring credit***Welcome to a custom built well maintained 4-sided brick home! Walk into this beautiful 7br 5ba open concept w/living room featuring a gas FP opens to the kitchen with a beautiful granite island, granite countertops with tons of cabinets, double wall ovens, cook top, stainless appliances, eat-in kitchen is perfect for cooking and entertaining. The 2-story foyer, French doors leading to the formal living room, separate dining room features coffered ceiling. This home has a huge oversized master bedroom with a spacious en suite bathroom w/sitting room and walk in closet with it's own private large deck. One of the secondary bedrooms/Teen Suite features a full bathroom, the other 2 bedrooms are spacious w/ nice sized closets and share a large bathroom. Enjoy the large private fenced backyard perfect for family gatherings and entertainment. Welcome Home!
$324,500
204 Leland Lane Mcdonough, GA 30253
- Type:
- Single Family
- Sq.Ft.:
- 1,822
- Status:
- Active
- Beds:
- 4
- Lot size:
- 0.17 Acres
- Year built:
- 2019
- Baths:
- 3.00
- MLS#:
- 10361728
- Subdivision:
- Summit At Hamilton
ADDITIONAL INFORMATION
Like-new 4 bedroom home with loads of curb appeal! Featuring an open-concept design with all new interior paint, you will love the bright and clean atmosphere that's welcoming to all who enter. The luxury vinyl plank flooring provides a beautiful, yet durable canvas that's easy to maintain. The immaculate kitchen has everything you need to whip up your favorite recipes, including all stainless steel appliances, granite counter tops, and ample cabinet/pantry storage. Relax and retreat to the spacious master suite with large walk-in closet and a private bath featuring double vanity and soaking tub. Entertain outdoors on the concrete walkout patio, perfect for grilling and hanging out with friends. Located close to Walnut Creek Elementary, and right off US-23. Schedule your showing before it's gone!
- Type:
- Single Family
- Sq.Ft.:
- 2,810
- Status:
- Active
- Beds:
- 5
- Lot size:
- 0.23 Acres
- Year built:
- 2016
- Baths:
- 3.00
- MLS#:
- 10361687
- Subdivision:
- Clearwater Pointe
ADDITIONAL INFORMATION
Bright, beautiful, and completely turnkey! This stunning, 5 bedroom home offers the space and freedom you and your household deserves. The dramatic, two-story entrance foyer leads into the large formal dining room with coffered ceilings, great for entertaining. Cook up your favorite recipes in the gourmet kitchen, boasting stainless steel appliances, granite, and sizable pantry. One bedroom and full bath is on the main level, providing the perfect setup for a guest suite. Relax and retreat to the palatial master suite featuring a luxurious private bath and huge walk-in closet! The larger backyard is completely fenced-in for your privacy and enjoyment. Its covered patio is great for outdoor gatherings too. Immaculate neighborhood amenities are at your fingertips, including tennis courts, community playground, and a swimming pool. Don't let this one pass you by. Act today!
- Type:
- Single Family
- Sq.Ft.:
- 2,041
- Status:
- Active
- Beds:
- 3
- Lot size:
- 0.1 Acres
- Year built:
- 2017
- Baths:
- 3.00
- MLS#:
- 10361643
- Subdivision:
- Mathis Place At Pembrooke
ADDITIONAL INFORMATION
Welcome to 3728 Upland Dr., a beautifully maintained two-story home offering a perfect blend of comfort and convenience. This charming home features three spacious bedrooms and two and a half bathrooms, with all bedrooms thoughtfully located on the second floor for added privacy. The home includes a two-car garage, providing ample parking and storage space. The open concept layout ensures that everyday living is a breeze, with an inviting atmosphere throughout. Enjoy the ease of a meticulously cared-for property that is ready for you to move in and make your own. Experience the comfort of a home where every detail has been considered for a pleasant living experience.
$499,900
289 Astoria Way Mcdonough, GA 30253
- Type:
- Single Family
- Sq.Ft.:
- 3,735
- Status:
- Active
- Beds:
- 5
- Lot size:
- 0.39 Acres
- Year built:
- 2014
- Baths:
- 4.00
- MLS#:
- 176280
- Subdivision:
- 1-County-Rural
ADDITIONAL INFORMATION
- Type:
- Single Family
- Sq.Ft.:
- 2,340
- Status:
- Active
- Beds:
- 3
- Lot size:
- 0.1 Acres
- Year built:
- 1997
- Baths:
- 3.00
- MLS#:
- 10361377
- Subdivision:
- Sutton Place
ADDITIONAL INFORMATION
This charming 1-acre ranch home offers a perfect blend of comfort and potential. The inviting rocking chair front porch sets the tone for relaxed, country living. The main level features 3 spacious bedrooms and 2 baths, providing ample space for family and guests. Below, a full unfinished basement with garage entry and an additional bathroom awaits your personal touch, offering endless possibilities for customization. The highlight of the property is the multi-level deck that extends into the private backyard, creating an ideal space for outdoor entertaining or peaceful solitude. This home is a tranquil retreat with room to grow and make it your own.
- Type:
- Single Family
- Sq.Ft.:
- 2,054
- Status:
- Active
- Beds:
- 4
- Lot size:
- 0.1 Acres
- Year built:
- 2008
- Baths:
- 3.00
- MLS#:
- 10360770
- Subdivision:
- COTTAGES AVALON
ADDITIONAL INFORMATION
Welcome to a home that offers both comfort and style! The recently refreshed interior features a neutral color scheme that complements the cozy fireplace. The primary bathroom includes double sinks and a separate tub and shower for ultimate relaxation. Enjoy peaceful evenings on the covered patio overlooking the backyard. This property is a blend of tranquility and elegance. Don't miss your chance to make it yours!
- Type:
- Townhouse
- Sq.Ft.:
- 1,671
- Status:
- Active
- Beds:
- 3
- Lot size:
- 0.25 Acres
- Year built:
- 2024
- Baths:
- 3.00
- MLS#:
- 7440992
- Subdivision:
- South Point
ADDITIONAL INFORMATION
Discover the epitome of Southern charm in this stunning home located in McDonough, GA. The Easton Floor Elevation B plan offers a warm welcome with its beautiful full front porches, setting the tone for gracious living. The 2-car oversized rear-facing garages provide both convenience and ample storage space. Step inside to find a large primary suite that exudes comfort and style. The kitchen boasts granite countertops and 42' cabinets, creating a perfect space for culinary delights. The open floor plan enhances the sense of space, making it ideal for entertaining or simply enjoying family time. With 3 bedrooms and 2 1/2 baths, this home is designed for modern living. Owner suite walk in closet is a must have. Very large secondary rooms, Smart home ready. Immerse yourself in the tranquility of the surroundings and make this residence in McDonough, GA, your haven. Don't miss the opportunity to experience the charm and functionality of this must-see property. Schedule your viewing today!" We are just minutes to Historic Downtown McDonough and A Very Short Distance to All the Shopping and Dinning at South Point Retail & Pavilion. Move in Ready!
- Type:
- Single Family
- Sq.Ft.:
- 3,580
- Status:
- Active
- Beds:
- 5
- Year built:
- 1994
- Baths:
- 3.00
- MLS#:
- 10360464
- Subdivision:
- Salem Ridge
ADDITIONAL INFORMATION
You'll be enamored by the charm and curb appeal of this McDonough home! Step onto the inviting front porch and into the foyer, which leads into the home's dedicated dining room. Through the foyer you'll find the well-appointed living room, which features a fireplace. The kitchen boasts stainless steel appliances, hard surface countertops, ample storage, and a breakfast nook. The primary suite and two secondary bedrooms are located on the main level as well. The second floor offers two additional bedrooms, loft, and storage space. Schedule your showing today and see for yourself, the only thing missing is you!
$325,900
2749 Marisol Way Mcdonough, GA 30253
- Type:
- Single Family
- Sq.Ft.:
- 2,209
- Status:
- Active
- Beds:
- 4
- Year built:
- 2006
- Baths:
- 3.00
- MLS#:
- 10360149
- Subdivision:
- The Park At Westridge
ADDITIONAL INFORMATION
This stunning two-story gem is nestled in the highly sought-after The Park at Westridge subdivision. This exquisite 4-bedroom, 2.5-bath home offers a perfect blend of modern elegance and timeless comfort, designed for those who value both style and functionality. As you step inside, you're greeted by a formal dining room, perfectly positioned to set the tone for any gathering. The heart of the home is the inviting family room, where a charming corner fireplace adds warmth and character, making it the ideal spot for cozy evenings. The kitchen features granite countertops that offer plenty of space for meal prep and entertaining. Upstairs, the serene owners' suite provides a private retreat, complete with ample space and thoughtful details. Three additional well-appointed bedrooms offer flexibility for family, guests, or a home office. Outside, the fenced backyard is your oasis. Whether you're hosting summer barbecues or unwinding by the fire pit under the stars, this outdoor space promises endless enjoyment. Situated in a friendly and well-maintained community, with its prime location, close to shopping, and dining. 2749 Marisol Way is more than just a house-it's a place to call home.
- Type:
- Single Family
- Sq.Ft.:
- 3,681
- Status:
- Active
- Beds:
- 5
- Year built:
- 2024
- Baths:
- 4.00
- MLS#:
- 10360151
- Subdivision:
- Southgate At Eagles Landing
ADDITIONAL INFORMATION
WELCOME HOME to this exquisite Luxury home in the prestigious SouthGate at Eagles Landing, a highly sought-after gated community. This stunning new construction boasts 5 bedrooms and 4 bathrooms, spread across a spacious 3,681 square feet of refined living space on a generous 14,000 square foot lot. Step inside to discover an inviting main floor featuring a versatile room with an adjoining full bath, perfect for guests or a private study. The heart of the home is the grand master bedroom, a serene retreat complete with a cozy sitting area. The master bath is nothing short of a sanctuary, showcasing a double vanity, a free-standing tub for relaxation, and an expansive walk-in tile shower equipped with dual heads and a rain shower. The secondary bedrooms are equally impressive, each offering ample space and sharing a beautifully appointed Jack and Jill bathroom. Modern finishes abound, including sleek stainless steel appliances that complement the home's elegant design. Outside, the property benefits from the community's exceptional amenities, including a sparkling pool and a playground, ensuring endless enjoyment for all ages. This home perfectly balances luxury and functionality, providing a haven in one of the most desirable communities. Don't miss this opportunity to own a piece of paradise! Please call Listing Agent to Schedule Tour and Learn more Details! Welcome Home! **Updated Pictures Coming Soon** Expected Home Completion Date November 2024!
- Type:
- Single Family
- Sq.Ft.:
- 2,132
- Status:
- Active
- Beds:
- 3
- Lot size:
- 4.7 Acres
- Year built:
- 1963
- Baths:
- 2.00
- MLS#:
- 10358978
- Subdivision:
- None
ADDITIONAL INFORMATION
New price adjustment!! RANCH HOME on 5.7 Acres in Union Grove School District. This home is a SOLID built, ALL BRICK, 3 Bedroom, 2 bath and has been loved by ONE OWNER. Features include a rocking chair front porch, a spacious family room with hardwood floors and a rustic brick wood burning fireplace, three large bedrooms, 2 full baths; the master bedroom is huge and includes space for a nursery or small office, a huge walk in closet and a large private master bath. The guest bath is assessable with tile flooring and a roll in shower that should accommodate wheelchair access. The kitchen has plenty of stained cabinets and is updated to include solid surface counters and tile backsplash. The kitchen connects to a large breakfast / dining area. There is an oversized laundry room off the breakfast room that has a door leading out to the level back yard.
- Type:
- Single Family
- Sq.Ft.:
- 6,028
- Status:
- Active
- Beds:
- 5
- Lot size:
- 24 Acres
- Year built:
- 2000
- Baths:
- 5.00
- MLS#:
- 10357670
- Subdivision:
- None
ADDITIONAL INFORMATION
Back on the market due to no fault of seller. Nestled on a sprawling 24-acre oasis, this stunning home offers the perfect blend of luxury and tranquility. With 4 true bedrooms, 4.5 bathrooms, and an array of thoughtful amenities, this property is the ultimate retreat. Indulge in the expansive kitchen complete with a butler's pantry, double-drawer dishwasher, and a beautiful copper sink. Retire to one of the two master suites, the master on the main features a sitting room and a recently renovated bathroom. Discover the convenience of the main-level flex room with a side entry door, the spacious office, and the walk-in storage pantry. Unwind in the finished basement, which boasts a full kitchen, bathroom, family room, and separate laundry closet - perfect for hosting guests or in-laws. Behind the home is a 2 acre fenced paddock and this property also features an outdoor pavilion with a fireplace and TV connections, allowing you to enjoy the great outdoors in comfort and style or cool off in the hot summer months with the salt water pool with water slide. Escape the hustle and bustle and immerse yourself in the tranquility of this stunning country retreat. Contact us today to schedule a private viewing and make this beautiful home your own.
- Type:
- Single Family
- Sq.Ft.:
- 2,470
- Status:
- Active
- Beds:
- 4
- Lot size:
- 0.27 Acres
- Year built:
- 2018
- Baths:
- 3.00
- MLS#:
- 10357667
- Subdivision:
- LAKEMONT
ADDITIONAL INFORMATION
Welcome to a beautifully updated home that exudes elegance and comfort. The interior is freshly painted in a neutral color scheme, making it a perfect canvas for your personal touches. The kitchen is a chef's dream, complete with a center island, an accent backsplash, and all stainless steel appliances. The primary bathroom is a sanctuary, featuring double sinks, and a separate tub and shower for a spa-like experience. Partial flooring replacement adds a fresh and modern touch. Enjoy outdoor living on the patio in the backyard. This home is a perfect blend of style and functionality.
$640,740
313 Delta Drive Mcdonough, GA 30253
- Type:
- Single Family
- Sq.Ft.:
- 3,857
- Status:
- Active
- Beds:
- 5
- Lot size:
- 0.25 Acres
- Year built:
- 2024
- Baths:
- 5.00
- MLS#:
- 7438796
- Subdivision:
- Trinity Park
ADDITIONAL INFORMATION
Welcome home to Trinity Park community in sought after Mcdonough, GA by DRB Homes! No No details are left behind in this beautiful single home community, featuring exquisite 4 sides brick exterior. Our Beautiful Rosemary floor plan features a full basement, 5 bedrooms/4.5 bathrooms, open kitchen with expansive island & family room, and laundry room concept on the main level. Upstairs you will find a welcoming loft, 2 secondary bedrooms w/shared bath, and oversized owners suite w/sitting area and spa bath with separate shower and soaking tub for relaxing.
$616,345
133 Frontier Way Mcdonough, GA 30253
- Type:
- Single Family
- Sq.Ft.:
- 4,008
- Status:
- Active
- Beds:
- 5
- Lot size:
- 0.25 Acres
- Year built:
- 2024
- Baths:
- 4.00
- MLS#:
- 7438702
- Subdivision:
- Trinity Park
ADDITIONAL INFORMATION
Welcome home to Trinity Park community in sought after Mcdonough, GA by DRB Homes! No No details are left behind in this beautiful single home community, featuring exquisite 4 sides brick exterior. Our Beautiful Clarity floor plan features a full basement, 5 bedrooms/4 bathrooms, open kitchen with expansive island & family room concept on the main level. Upstairs you will find a welcoming loft, 2 secondary bedrooms w/shared bath, laundry room and oversized owners suite w/sitting area and spa bath with separate shower and soaking tub for relaxing.

The data relating to real estate for sale on this web site comes in part from the Broker Reciprocity Program of Georgia MLS. Real estate listings held by brokerage firms other than this broker are marked with the Broker Reciprocity logo and detailed information about them includes the name of the listing brokers. The broker providing this data believes it to be correct but advises interested parties to confirm them before relying on them in a purchase decision. Copyright 2025 Georgia MLS. All rights reserved.

The data relating to real estate for sale on this web site comes in part from the Internet Data Exchange (IDX) program of the Mid GA MLS. Real estate listings held by brokerage firms other than Xome are marked with the listing broker's name and detailed information about such listings includes the name of the listing broker. IDX information is provided exclusively for consumers' personal, non-commercial use, and may not be used for any purpose other than to identify prospective properties consumers may be interested in purchasing. Any use of search facilities of data on this site, other than by a consumer looking to buy, sell or lease real estate is prohibited. Data is deemed reliable but is not guaranteed accurate by the MID GA MLS. The broker providing this data believes them to be correct, but advises interested parties to confirm them before relying on them in a purchase or lease decision. Copyright 2025 Mid GA MLS. All rights reserved.
Price and Tax History when not sourced from FMLS are provided by public records. Mortgage Rates provided by Greenlight Mortgage. School information provided by GreatSchools.org. Drive Times provided by INRIX. Walk Scores provided by Walk Score®. Area Statistics provided by Sperling’s Best Places.
For technical issues regarding this website and/or listing search engine, please contact Xome Tech Support at 844-400-9663 or email us at [email protected].
License # 367751 Xome Inc. License # 65656
[email protected] 844-400-XOME (9663)
750 Highway 121 Bypass, Ste 100, Lewisville, TX 75067
Information is deemed reliable but is not guaranteed.
McDonough Real Estate
The median home value in McDonough, GA is $329,245. This is higher than the county median home value of $310,400. The national median home value is $338,100. The average price of homes sold in McDonough, GA is $329,245. Approximately 47.65% of McDonough homes are owned, compared to 46.97% rented, while 5.38% are vacant. McDonough real estate listings include condos, townhomes, and single family homes for sale. Commercial properties are also available. If you see a property you’re interested in, contact a McDonough real estate agent to arrange a tour today!
McDonough, Georgia has a population of 28,574. McDonough is less family-centric than the surrounding county with 31.87% of the households containing married families with children. The county average for households married with children is 32.97%.
The median household income in McDonough, Georgia is $73,215. The median household income for the surrounding county is $73,491 compared to the national median of $69,021. The median age of people living in McDonough is 31.1 years.
McDonough Weather
The average high temperature in July is 90.4 degrees, with an average low temperature in January of 31.5 degrees. The average rainfall is approximately 49 inches per year, with 1 inches of snow per year.
