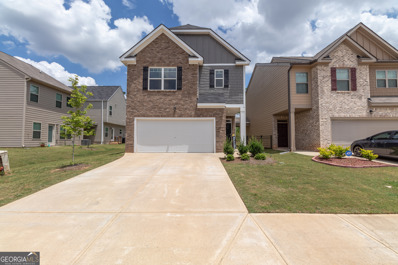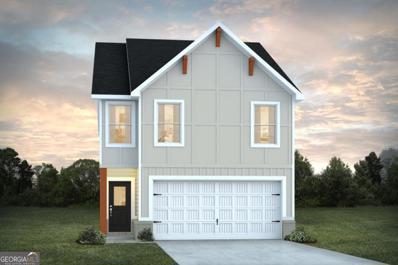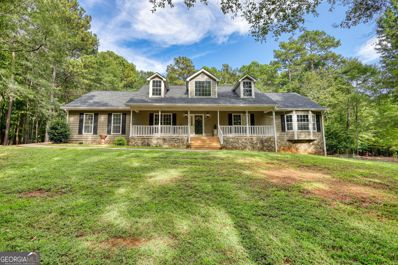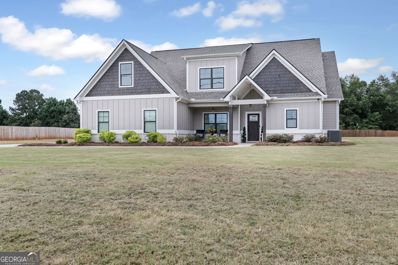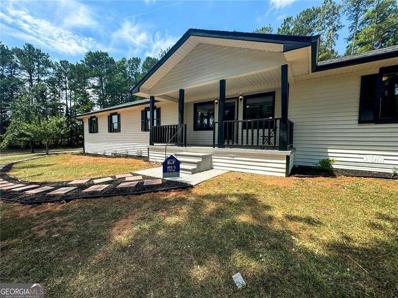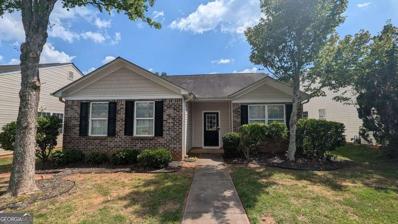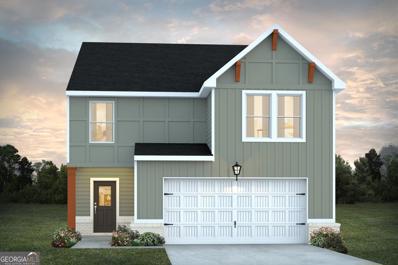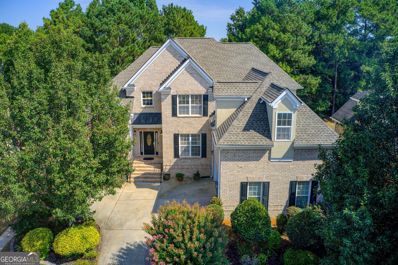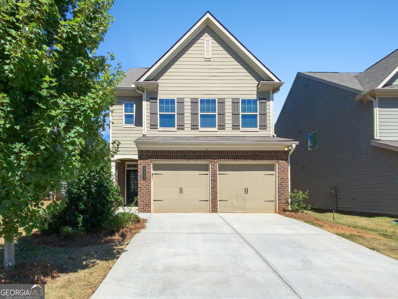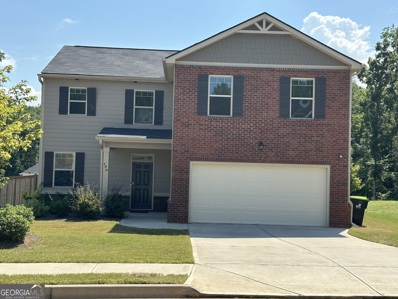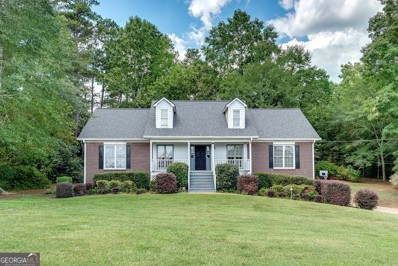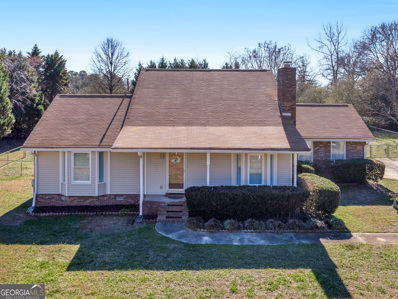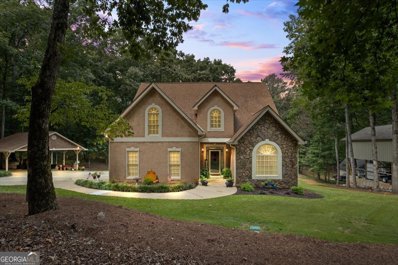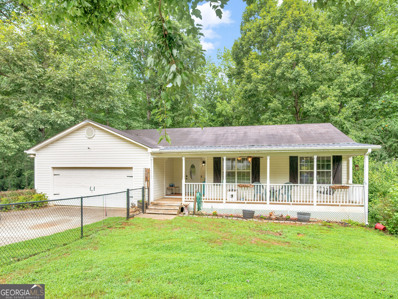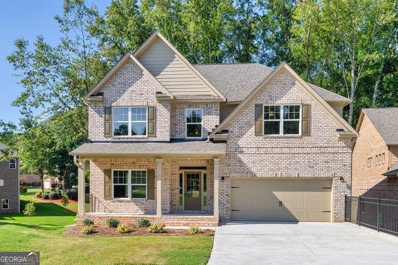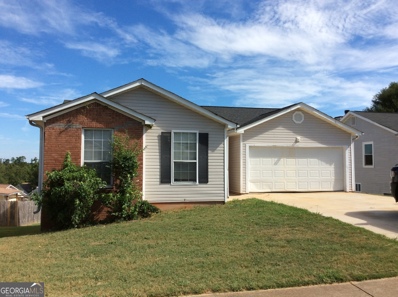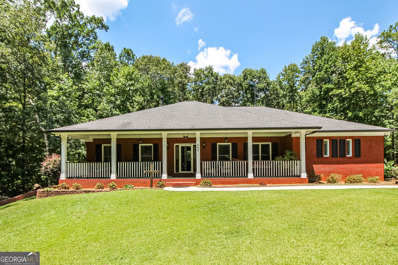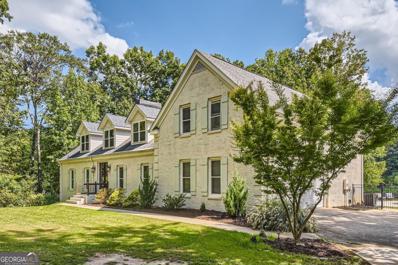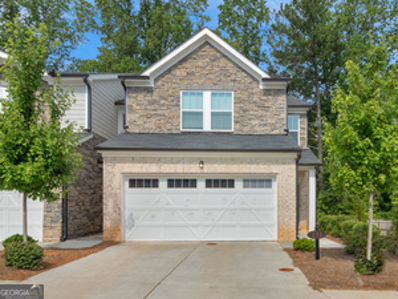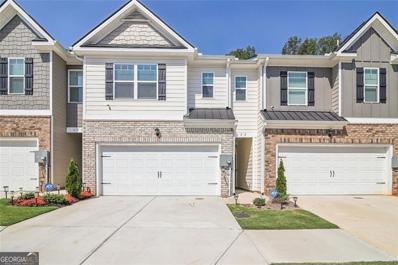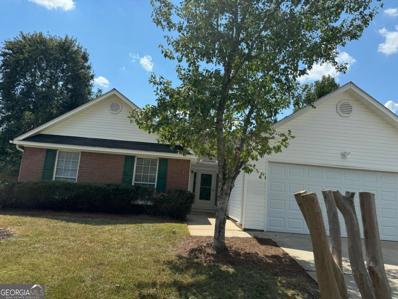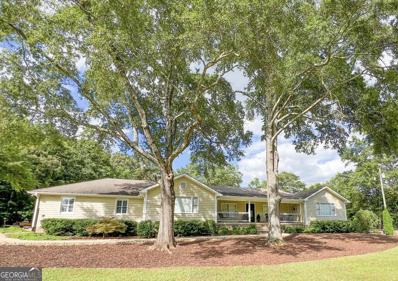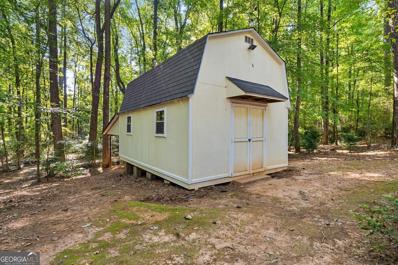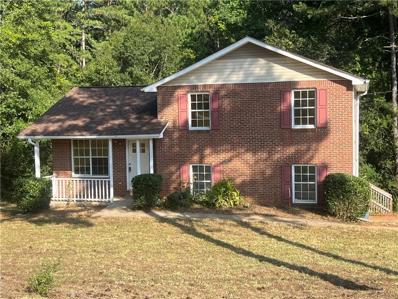McDonough GA Homes for Sale
- Type:
- Townhouse
- Sq.Ft.:
- 1,979
- Status:
- Active
- Beds:
- 4
- Year built:
- 2020
- Baths:
- 3.00
- MLS#:
- 10373460
- Subdivision:
- Green Valley Villages
ADDITIONAL INFORMATION
This spacious home features an open floor plan with 4 bedrooms and 2.5 baths. The kitchen boasts granite countertops, plenty of cabinet space, a built-in microwave, a large working island with a breakfast bar, and stainless steel appliances. The dining area adjoins the kitchen and opens up to the beautiful family room which features a stunning electric fireplace. The main floor also includes a spacious laundry room and a half bath. Upstairs, you'll find a roomy master bedroom with a vaulted ceiling and a large walk-in closet. The master bath includes double sinks, a soaking tub, and a walk-in shower. Additionally, there are three more bedrooms on this floor, each with ample closet space. The HOA fees cover lawn maintenance.
- Type:
- Single Family
- Sq.Ft.:
- 1,900
- Status:
- Active
- Beds:
- 4
- Lot size:
- 0.13 Acres
- Year built:
- 2024
- Baths:
- 3.00
- MLS#:
- 10373020
- Subdivision:
- Campground Crossing
ADDITIONAL INFORMATION
Looking for a New Construction Home that includes modern feature option standards unlike no other? Do you want convenience to major highways, limiting traffic delays? How about a location that offers nearby local shopping and dining experiences? Well look no further!!! Campground Crossing, a Liberty Community located in McDonough, GA (Henry County) is Now Selling! and Homes are going fast! Check out our feature plan, The Sierra. The Sierra sets the scene for family or holiday gatherings. This home features a cozy open concept design that features an easy flow from the family room to the dining area. Window coverings are included in the entire home. A 10x12 solid pavement pad is offered off the rear of home. 9Ft ceiling on the interior main level. Laminate vinyl flooring in the main level common area. The kitchen provides you with plenty of cabinet and countertop space, plus a separate kitchen island. Stainless steel appliances include an oven range combo, dishwasher and microwave. Upstairs you'll find the primary suite with private bathroom with separate sunken tub and tiled shower, smart toilet, Bluetooth mirrors and a walk-in closet. Smart toilet features are in all bathrooms. Built in Alarm system. All homes come with UltraVation that helps with providing clean air. All features mentioned are included in the home. Estimated completion is January/February 2025. Home is located in McDonough, GA 5min from I-75 off Jodeco and Campground Road. If you're looking for a new home with modern features and prime location, look no further, for Campground Crossing offers both and more! Visit Campground Crossing today! Call and schedule a tour of our beautiful model home! *Please note the features, colors and images do not necessarily represent the being built. Please verify with the onsite Agent.
$475,000
85 Allie Drive McDonough, GA 30252
- Type:
- Single Family
- Sq.Ft.:
- 3,325
- Status:
- Active
- Beds:
- 5
- Lot size:
- 1.12 Acres
- Year built:
- 1995
- Baths:
- 4.00
- MLS#:
- 10373335
- Subdivision:
- Lake Dow Estates
ADDITIONAL INFORMATION
Ready for you and your family! This Spacious Home in Lovely Established Henry County in desirable Lake Dow Estates Community has unlimited potential! Your family won't outgrow this home anytime soon, with plenty of bedrooms, baths, and multiple living spaces both on main floor and in FULL Basement! You'll love the refreshing colors and stone fireplace in living room! Gorgeous Hardwood Floors beckon you into a Chef's Dream Kitchen with gas stove, tons of counter space, and cabinetry for all your cooking needs! Owner's suite on Main, and Master Bathroom boasts oversized master vanity and separate tub and shower! Step out into your enormous, airy sun room perfect for the nature lover in the family! Go downstairs to explore the Oversized Basement with finished half bath! The possibilities are endless for this space! Create an amazing In-Law or Teen Suite, or build the Rec Room and Theater of your dreams! Basement boasts workshop area for all those future projects! Enjoy your fenced-in backyard Oasis with BBQ Smokehouse! Lovely Community has Lake Access and plenty of activities nearby for the family to enjoy! Roof Less than 2 years old! NEW WATER HEATER! Septic recently Pumped! There are just too many things to love here so go tour for yourself and imagine the possibilities in this Amazing Home!
- Type:
- Single Family
- Sq.Ft.:
- 2,766
- Status:
- Active
- Beds:
- 4
- Lot size:
- 1 Acres
- Year built:
- 2022
- Baths:
- 4.00
- MLS#:
- 10372641
- Subdivision:
- None
ADDITIONAL INFORMATION
Welcome to you dream home minutes from the heart of McDonough, Georgia! This stunning home offers a perfect blend of comfort, style, and functionality, making it an ideal choice for even the most discerning buyer! As you step into this charming home, you'll be greeted by an array of impressive features and upgrades that are sure to captivate your attention! The details throughout this home, and the combination of modern elements, creates a harmonious living environment that is both functional and aesthetically pleasing. The 9 foot ceilings create an immediate sense of spaciousness, giving each room an airy and open feel. The luxury vinyl plank flooring adds a touch of elegance while also providing durability and easy maintenance that is perfect for any household! The clean, neutral colors throughout the home create the perfect blank canvas, allowing you to easily incorporate your own personal style and decor preferences. One of our favorite standout features of this home is the expansive kitchen at the heart of the home. The huge kitchen island takes center stage, offering ample space for meal prep, or space for more casual dining. The gleaming granite countertops and crisp tile backsplash give this room a clean and elegant feel while also providing a durable and easy to clean surface. Another favorite feature we think you will appreciate is the thoughtful addition of a butler's panty, providing additional storage and functionality in a stylish way! One of the most appealing aspects of this home is how the kitchen seamlessly flows into the living area, where you will find gorgeous built-in bookcases flanking the brick fireplace that add both character and functionality to this space. This allows for the perfect opportunity to display your favorite books, photos, or cherished mementos in your home. The recessed lighting in this space, and throughout the home, creates a warm and inviting ambiance, while the crown moldings add a touch of classic elegance to every space. For those whole love to enjoy their outdoor spaces without the hassle of inclement weather, the screened-in porch is a true gem! This versatile space can be used for al fresco dining, morning coffee rituals, or simply relaxing with a good book while enjoying the gentle Georgia breeze on a warm summer evening. Its the perfect spot to bridge the gap between indoor and outdoor living. One of the biggest advantages to this property is its location within a highly-rated school district, and access to local area amenities that cater to all lifestyles! McDonough, known for its small-town charm and big city conveniences, offers a plethora of shopping, dining, and entertainment options. The historic downtown square is just a short drive away, where you can explore unique shops, savor local cuisine, and immerse yourself in the rich history of the area. The strategic location of this home also ensures easy access to major highways, making commutes to Atlanta or other nearby cities a breeze! This balance of peaceful suburban living with convenient city access is truly the best of both worlds.
$350,000
774 Mill Road Mcdonough, GA 30253
- Type:
- Single Family
- Sq.Ft.:
- n/a
- Status:
- Active
- Beds:
- 3
- Lot size:
- 1.08 Acres
- Year built:
- 1989
- Baths:
- 2.00
- MLS#:
- 10372928
- Subdivision:
- None
ADDITIONAL INFORMATION
Unique Ranch in the Heart of McDonough, Georgia Welcome to your dream home! This beautifully remodeled ranch, nestled in the heart of McDonough, Georgia, offers the perfect blend of modern comfort and serene countryside living. Spanning an impressive 2,500 square feet, this home features 3 spacious bedrooms and 2 luxurious bathrooms, all set on a generous 1.08-acre lot. HELP WITH CLOSING COSTS AND 0 DOWN PAYMENT PLANS AVAILABLE!!
- Type:
- Single Family
- Sq.Ft.:
- 1,520
- Status:
- Active
- Beds:
- 3
- Lot size:
- 0.13 Acres
- Year built:
- 2005
- Baths:
- 2.00
- MLS#:
- 10372918
- Subdivision:
- Winslow Eagle Lane
ADDITIONAL INFORMATION
Come check out this move-in-ready ranch in a swim/tennis community. Located within minutes of I-75, shopping, eateries, and parks. Your new home features an owner's suite on the main with a double vanity, garden tub, separate shower, and walk-in closets. The family room has vaulted ceilings, a fireplace, and LVP flooring. Cheg's kitchen with breakfast bar, granite, counters, and stainless-steel appliances. Two additional bedrooms and a nicely appointed guest bathroom complete the living space. You will love the community, the amenities, and the location. Do not let this opportunity pass you by...make this your home today!
- Type:
- Single Family
- Sq.Ft.:
- 2,100
- Status:
- Active
- Beds:
- 5
- Lot size:
- 0.12 Acres
- Year built:
- 2024
- Baths:
- 4.00
- MLS#:
- 10372740
- Subdivision:
- Campground Crossing
ADDITIONAL INFORMATION
What are you waiting for?!? Do not make a final decision on purchasing a new construction home until you have had a chance to check out the Winston Plan built by Liberty Communities. In this plan, the kitchen provides an abundance of cabinet space, walk-in pantry, kitchen island with granite countertops, a cup washing station, stainless steel appliances of which include an oven/range combo, dishwasher and built-in microwave. 2nd level includes a total of five bedrooms, including the spacious owner's suite, and a convenient upstairs laundry. The owner's suite also includes a private bath with huge walk-in closet a separate sunken tub and tiled shower with sitting bench, double vanity with granite countertops, LED & Bluetooth mirrors and smart toilet technology. And guess what? There is more!!! This home is to be built. Anticipated ready date is January / February 2025. Home is located in McDonough, GA 5 minutes from I-75, off Jodeco and Campground Road. If you're looking for a new home with modern features and prime location, look no further, for Campground Crossing offers both and more! Visit Campground Crossing today! Call and schedule a tour of our beautiful model home! *Please note the features, colors and images do not necessarily represent the being built. Please verify with the onsite Agent.
- Type:
- Single Family
- Sq.Ft.:
- 5,020
- Status:
- Active
- Beds:
- 7
- Year built:
- 2003
- Baths:
- 5.00
- MLS#:
- 10372551
- Subdivision:
- Southgate At Eagle'S Landing
ADDITIONAL INFORMATION
WELCOME HOME!! Experience luxury and security in this custom-built, well-maintained home in the prestigious gated community of Southgate at Eagle's Landing. This structurally sound home is move-in ready and boasts over 5,000 square feet of elegant living space featuring separate formal living and dining areas. The elegant foyer leads into the spacious family room complete with a cozy and inviting fireplace. There is also a view to the open and airy eat-in kitchen with breakfast bar, stainless steel appliances, lots of cabinets, a pantry, and an island. The main level houses the fabulous owner's suite with owner's bath that features a separate tub and shower, his and her vanities, and a custom closet. A guest bedroom and full bathroom are also located on the main level. Upstairs, are three more sizable bedrooms along with a full bathroom and an inviting loft area. As you venture downstairs, you will be pleasantly suprised to discover in-law living quarters with a private entrance. The living quarters are a duplicate of upstairs and feature a huge eat-in full kitchen, oversized dining room, separate living room, primary bedroom with large walk-in closet and private bathroom, additional bedroom with a full bathroom, laundry room, and lots of storage. Take the private entrance out to the lush fenced backyard and enjoy the peace and tranquility while sitting on the patio or deck. The home also has a NEW roof and an in-ground irrigation system. Community amenities include a security gate, on-site security, sparkling pool, playground, and tree-lined sidewalks. Located near top-ranked schools, shopping, recreational areas, Interstate 75, and offers membership opportunities at the exclusive Eagle's Landing Country Club and golf course.
Open House:
Monday, 11/25 8:00-7:00PM
- Type:
- Single Family
- Sq.Ft.:
- 2,371
- Status:
- Active
- Beds:
- 4
- Lot size:
- 0.11 Acres
- Year built:
- 2019
- Baths:
- 4.00
- MLS#:
- 10372508
- Subdivision:
- MATHIS PLACE@PEMBROOKE
ADDITIONAL INFORMATION
Welcome to this elegant property with many desirable features. The home features a neutral paint scheme, recently refreshed. The cozy living room includes a beautiful fireplace for chilly evenings. The kitchen is a chef's dream, with stainless steel appliances and an accent backsplash. Outside, a patio awaits for outdoor enjoyment. This property is a must-see for those seeking a blend of comfort and style.
- Type:
- Single Family
- Sq.Ft.:
- 2,232
- Status:
- Active
- Beds:
- 4
- Year built:
- 2020
- Baths:
- 3.00
- MLS#:
- 10372358
- Subdivision:
- Greystone Manor
ADDITIONAL INFORMATION
Stunning four bedroom 2 1/2 bathroom home sitting on a large corner lot. This open concept floor plan with a great kitchen and large island. Large owners suite and secondary bedroom are all a great size. 2 car garage, great back yard and front yard being on the corner lot. This home is almost new and super clean, ready for its new owner.
- Type:
- Single Family
- Sq.Ft.:
- 3,999
- Status:
- Active
- Beds:
- 5
- Lot size:
- 1.05 Acres
- Year built:
- 1992
- Baths:
- 4.00
- MLS#:
- 10372106
- Subdivision:
- None
ADDITIONAL INFORMATION
Welcome to your dream home! This home comes with a low-interest rate ASSUMABLE LOAN!!! This stunning residence offers an open-concept layout of the oversized living room, dining area, and beautiful chef-style kitchen, which creates a warm atmosphere perfect for conversation with guests while preparing meals. The separate family room can also serve as a home office or den space. Additionally, there is a separate dining room that can be converted to whatever you imagine. The second floor provides ample privacy, making it a peaceful escape from the main living areas. The fully finished basement features its own full kitchen, providing endless possibilities for extended family living, rental for income generation, a guest or in-law's suite. From the covered front patio, enjoy your morning coffee or a quiet evening outdoors. Situated on over 1 acre of land, this home boasts a gorgeous, serene backyard with plenty of space for everyone to just run around or for outdoor activities like a smores over the fire-pit, lawn games, or even an outdoor movie night! Plus, there's a chain-fenced area, perfect for your pets and animals to roam safely. With no HOA, you have the freedom to truly make this property your own. Convenience is key with this location! Whether you're making a quick trip to a neighborhood grocery store or wanting to spend the day out with friends - you're only a few minutes to all the shopping, dining, and entertainments McDonough Square offers. Don't miss out on this incredible opportunity to own your own spacious and versatile home and create new memories!
- Type:
- Single Family
- Sq.Ft.:
- 2,416
- Status:
- Active
- Beds:
- 3
- Lot size:
- 0.69 Acres
- Year built:
- 1986
- Baths:
- 3.00
- MLS#:
- 10372044
- Subdivision:
- White Oak Estates
ADDITIONAL INFORMATION
Lots of Bang for your Buck!! Over 2400 ASF! This home offers an abundance of charm and functionality inside and out. Porches on front and back! The back porch is large enough for sitting area and dining. It'll be perfect for the fall days!! Speaking of the fall days, Why don't you cozy up with a good book in front of the living room fireplace? Enjoy preparing meals in the Kitchen that overlooks the living room, it also has a large breakfast area for casual dining, and includes a nice sized pantry. The Separate Dining Room has a great view to the back yard through the french doors. The XL family room is superb for all those family & friend functions. It also has it's own split hvac unit for total comfort. The Master Suite is also located on the Main Floor. Enjoy a spacious bathroom with a soaking tub, dual vanity, separate shower, and ample closet space. Upstairs you'll find two well appointed bedrooms and a bathroom. There is abundant Storage Throughout the house, including a great storage building with a lean-to in the backyard. The back yard is fenced with Two Areas of Fencing: Ideal for pets or dividing different parts of the yard. NO HOA Dues means Freedom from additional fees and restrictions. This home is located in an Excellent Location: Close to shopping, I-75, and just 30 miles from Atlanta Airport. It truly has it all! Schedule your showing today and make this your new haven. (electricity is with Snapping Shoals EMC!).
- Type:
- Single Family
- Sq.Ft.:
- 2,865
- Status:
- Active
- Beds:
- 4
- Lot size:
- 1.72 Acres
- Year built:
- 1994
- Baths:
- 4.00
- MLS#:
- 10371734
- Subdivision:
- The Farm
ADDITIONAL INFORMATION
Welcome to your Dream Home! This one of a kind property is an RV Enthusiast's delight. Set in the The Farm neighborhood is one of McDonough's best kept secrets AND in the award winning Ola school district. Be transported to peace and tranquility while still only being minutes away from modern amenities and conveniences. This custom home has upgraded features around almost every corner. As you step inside from the manicured landscape, you are greeted with an impressive 2-story foyer. The updated primary suite is conveniently located on the main level while the secondary bedrooms are all securely tucked away upstairs for added privacy. Enjoy all of the space beauty the renovated primary bathroom has to offer along with a jetted claw-foot tub and ample closet space. You will love the natural light in all areas of the home, especially in the oversized kitchen and sunroom. The semi-open floor plan allows for the enjoyment of being together as well as offering the right amount of privacy when needed. This home flows seamlessly from the foyer into the spacious living room with all-wood built-ins and shelving. From there, head into the immaculate dining room and on to the oversized, true country kitchen with all wood cabinets and granite countertops. The hardwood floors are in amazing condition and refinishable. Enjoy cool mornings and peaceful evenings on the back deck or large screened in porch. With only one owner, The home has been meticulously cared for and maintained, and we invite you to come and see the photo album of the home from when it was originally built. With its massive unfinished basement (which includes a full, finished bathroom and ample amounts of storage space), the possibilities are limitless and it could easily be finished as an in-law suite. Get your creative juices flowing with the finished craft room. It's already set up as a carpenter/wood worker's dream shop and would make a great space for almost any craftsman. Set on 1.7 acres, this home provides ample space for outdoor activities. Additional features include an oversized, detached 2-car carport - a spacious, custom RV pole barn complete with electricity (50 amp), water connection and even a custom RV washing station - Tankless water heater - Emergency generator switch box for the home with generator in the 16x20ft storage garage - Built in stereo system throughout the house - irrigation system. Come see in person how amazing this home truly is! Options for grocery and shopping are less than 10 minutes away. Be at the McDonough square in under 15 minutes. Enjoy some of Atlanta's best golfing at the course at Lake Dow. Only 2.5 miles away from the Ola school system. 35 miles south of Atlanta Hartsfield Jackson International Airport.
$315,000
112 Honey Lane McDonough, GA 30252
- Type:
- Single Family
- Sq.Ft.:
- 2,584
- Status:
- Active
- Beds:
- 4
- Lot size:
- 1 Acres
- Year built:
- 1999
- Baths:
- 3.00
- MLS#:
- 10371656
- Subdivision:
- Honey Creek
ADDITIONAL INFORMATION
Peaceful Wooded Backyard with Creek on 2 Acres This 4 Bedroom 2.5 Bathroom Ranch on Full Finished Basement Over 2,500 Sq Ft in OLA School District - Fenced Front Yard - Fenced Backyard - Open Floor Plan LVT Flooring - Fireplace - Upper and Lower Deck - Recreational Area in Basement - Lots of Possibilities - 2 Car Garage - Call Today for Private Showing!!
$519,900
741 Cams Creek McDonough, GA 30253
- Type:
- Single Family
- Sq.Ft.:
- 2,759
- Status:
- Active
- Beds:
- 4
- Lot size:
- 0.31 Acres
- Year built:
- 2024
- Baths:
- 3.00
- MLS#:
- 10371476
- Subdivision:
- Estates At Cameron Manor
ADDITIONAL INFORMATION
The Stratford Plan Built by Heatherland Homes. This Spacious 4-Sided Brick Home on a Basement is ready NOW! Features include a Living Room, Formal Dining Room, Open Kitchen Overlooking the Great Room, and Over-Sized Owner's Suite with Sitting Area. Granite Countertops in the Kitchen. Cultured Marble in the Secondary Bathrooms, Tiled Bathroom Floors and Tub Surround. Wood Flooring on the Main Level common areas, Oak-Stained Staircase with Stained Oak Handrail & Iron Balusters. Stainless Steel Kitchen Appliances including Double Oven, Gas Cook-Top, Microwave and Dishwasher. This home also features Front and Rear Covered Porches. Landscaped Front & Back yard. HOA dues include Homeowner Lawn Maintenance. Home has a Spacious Back Yard. Quick Move-In! Ask us about our Furnish Your Future Incentive with up to a $5,000 gift card to Rooms To Go* for this specific home with binding contract by 11/30/2024 with use of Seller's preferred lender!
- Type:
- Single Family
- Sq.Ft.:
- 1,680
- Status:
- Active
- Beds:
- 3
- Lot size:
- 1.32 Acres
- Year built:
- 1966
- Baths:
- 2.00
- MLS#:
- 10370856
- Subdivision:
- None
ADDITIONAL INFORMATION
Newly Renovated, 3 Bedroom 2 Bath All brick ranch home. This home features 2 living areas, updated bathrooms and a large Kitchen. All new stainless steel appliances and granite counter tops. The home sits on beautiful acreage and is zoned for Ola Schools.
- Type:
- Single Family
- Sq.Ft.:
- n/a
- Status:
- Active
- Beds:
- 3
- Year built:
- 1996
- Baths:
- 2.00
- MLS#:
- 10370656
- Subdivision:
- Eagles Lake
ADDITIONAL INFORMATION
Do NOT use showing time. Great open floor plan, 3 bedroom 2 full bath ranch with full unfinished basement for lots of storage. Nice master suite with garden tub and separate shower. Large deck off of kitchen with a nice view for those weekend cookouts! Swim/tennis community with a lake. Close to interstate I-75, restaurants and shopping. Ready for immediate move in!
$785,000
543 Wynn Road McDonough, GA 30252
- Type:
- Single Family
- Sq.Ft.:
- 4,902
- Status:
- Active
- Beds:
- 5
- Lot size:
- 7.77 Acres
- Year built:
- 1997
- Baths:
- 3.00
- MLS#:
- 10370551
- Subdivision:
- None
ADDITIONAL INFORMATION
Welcome to an oasis of luxury and comfort nestled on 7.7 acres of serene landscape. This stunning one owner, custom built residence boasts a spacious 4-sided brick exterior, offering timeless elegance and durability. Spanning over 4,902 square feet, this home features 5 bedrooms and 3 bathrooms, providing ample space for family and guests. As you step inside, you will find gleaming hardwood floors and an abundance of natural light throughout the main living areas. The heart of the home awaits in the family room, where a charming wood-burning stove creates a cozy ambiance, perfect for gathering with loved ones on chilly evenings. You will be embraced by the tranquil sounds of an indoor water feature, setting the tone for relaxation and elegance. The gourmet kitchen is a chef's dream, featuring stainless steel appliances, custom cabinets with pull out organizers, granite countertops, and a spacious breakfast area, perfect for enjoying morning coffee or casual meals with family. Entertain in style in the separate dining room, where cherished memories are made over delicious meals and lively conversations. The split-bedroom plan ensures privacy and tranquility, with the master suite tucked away for ultimate relaxation. Indulge in spa-like luxury in the master bath, complete with a jetted tub, separate shower, and dual vanities, providing a serene retreat after a long day. Escape to the fully finished basement where endless possibilities await. Entertain in the state-of-the-art theater room, perfect for movie nights with loved ones. Stay active and healthy in the dedicated exercise room, ensuring wellness is always within reach. Unwind outdoors on the screened porch or multi-level deck, overlooking the picturesque landscape and enjoying the peaceful surroundings. Take a dip in the above-ground pool or soak in the hot tub, creating cherished moments with loved ones. The newly built (2024) 2-car detached garage provides convenience and storage for your vehicles and recreational gear. Practical features abound, including gutter guards with a French drain system that drains into the woods, ensuring a low-maintenance lifestyle. Accessible 36" doors, hip roof and 2x6 framing add to the home's accessibility and structural integrity. Experience the pinnacle of comfort and convenience in this meticulously designed home, where every detail has been thoughtfully considered. Don't miss your opportunity to make this dream property yours!
$830,000
290 Allie Drive Mcdonough, GA 30252
- Type:
- Single Family
- Sq.Ft.:
- 6,934
- Status:
- Active
- Beds:
- 7
- Lot size:
- 1 Acres
- Year built:
- 1988
- Baths:
- 5.00
- MLS#:
- 10370568
- Subdivision:
- Lake Dow Estates
ADDITIONAL INFORMATION
Welcome to 290 Allie Drive, a stunning waterfront residence on Lake Dow, offering luxurious living with breathtaking lake views from almost every room. Spread over 4,500 square feet of renovated finished living space, this exceptional home now offers 7 spacious bedrooms and 4.5 bathrooms. Step inside the double front doors where youCOll feel instantly at home in the bright open main living areas. Family room featuring a wall of custom shelving, gas log fireplace and high ceilings. Open kitchen with gleaming stainless steel appliances, under cabinet microwave drawer, large island, butlerCOs pantry, double convection ovens and white quartz counters. Private office or guest bedroom with powder room, conveniently located just off the kitchen and oversized attached garage. Primary suite located on main floor with fireplace framed by custom built in storage, large walk-in shower, freestanding soaking tub and walk in closet. All rooms on the main level have access to the expansive screened porch running the entire length of the home. The upper floor offers four additional bedrooms, 2 full bathrooms, laundry and three cozy nooks tucked into the gables for reading or homework. Downstairs, the 2,336 square foot terrace level has been completely waterproofed and is ready for your finishing touches. Complete with a full bathroom and the potential for even more living space, bedrooms, in-law suite, home gym or media room. Garage door access on one side of basement provides excellent storage for boats, lawn equipment, yard toys or a home workshop. Enjoy the private one acre waterfront fenced lot featuring a sparkling gunite swimming pool built in 2021, separately fenced dog run, stacked stone sea-wall and dock. The perfect blend of luxury, comfort, and privacy. Schedule your tour today!
- Type:
- Townhouse
- Sq.Ft.:
- 1,672
- Status:
- Active
- Beds:
- 3
- Lot size:
- 0.3 Acres
- Year built:
- 2022
- Baths:
- 3.00
- MLS#:
- 10369971
- Subdivision:
- Enclave At Winding Creek
ADDITIONAL INFORMATION
Welcome to the ever so charming Grayson Trail! A beautifully crafted townhouse nestled in the vibrant community of McDonough, GA. Built in 2022, this modern gem offers a perfect blend of contemporary style and comfortable living. Boasting 3 spacious bedrooms and 2.5 baths, this home is designed to meet all your needs. Step inside to discover an inviting open floor plan featuring sleek quartz countertops and high-end stainless-steel appliances in the kitchen-ideal for both everyday living and entertaining. The airy layout seamlessly connects the living, dining, and kitchen areas, creating a harmonious flow throughout the home. The master suite is a true retreat, complete with a luxurious en-suite bath that exudes elegance and convenience. Two additional bedrooms provide ample space for family, guests, or a home office. With its recent construction, this townhouse incorporates the latest in design and energy efficiency. The community offers a welcoming environment and is conveniently located near shopping, dining, and major highways. Don't miss the opportunity to make this exquisite townhouse your new home. Schedule a viewing today and experience modern living at its finest!
$319,000
174 HAMPTON McDonough, GA 30253
- Type:
- Townhouse
- Sq.Ft.:
- 1,866
- Status:
- Active
- Beds:
- 3
- Lot size:
- 0.03 Acres
- Year built:
- 2023
- Baths:
- 3.00
- MLS#:
- 10369586
- Subdivision:
- Hampton Preserve
ADDITIONAL INFORMATION
Welcome to your impeccable new home nestled in the intimate and gated community of Hampton Preserve, located in the vibrant city of McDonough. This stunning one-year-old townhome boasts a generous 1866 square feet of living space, ideal for comfort and entertainment. Step inside to discover a spacious foyer that leads you into an open-concept living area, where the modern kitchen with a sleek island and bar seamlessly overlooks the inviting den, perfect for gatherings and family time. The expansive primary bedroom is a true sanctuary, featuring two large walk-in closets that offer ample storage. With two and a half well-appointed bathrooms, this residence ensures convenience and luxury at every turn. A private two-car garage completes this exquisite property, making it not just a home, but a delightful retreat in a prime location.
- Type:
- Single Family
- Sq.Ft.:
- n/a
- Status:
- Active
- Beds:
- 3
- Lot size:
- 0.19 Acres
- Year built:
- 1997
- Baths:
- 2.00
- MLS#:
- 10369566
- Subdivision:
- Brannans Walk
ADDITIONAL INFORMATION
Welcome to Your Dream Home. Nestled in a peaceful cul-de-sac, this beautifully updated ranch-style home offers the perfect blend of modern amenities and cozy living. As you step inside, you'll be greeted by fresh new carpet and luxury plank flooring that flow seamlessly throughout the entire home, creating a warm and inviting atmosphere. The heart of the home is the kitchen, featuring brand-new stainless-steel appliances that will delight any home chef. Whether you're preparing a gourmet meal or a quick snack, the kitchen's sleek design and modern finishes make cooking a pleasure. The spacious master bedroom is a true retreat, complete with a shower stall in the ensuite bathroom, adding a touch of luxury to your daily routine. All three bedrooms and the family room come equipped with new ceiling fans, ensuring comfort throughout the year. Conveniently located near dining and shopping options, this home provides easy access to everything you need while offering a tranquil escape from the hustle and bustle.
- Type:
- Single Family
- Sq.Ft.:
- 2,164
- Status:
- Active
- Beds:
- 3
- Lot size:
- 1.91 Acres
- Year built:
- 1955
- Baths:
- 2.00
- MLS#:
- 10369228
- Subdivision:
- None
ADDITIONAL INFORMATION
Charming ranch style home sitting on 1.91 acres. This one has lots of curb appeal! Must see, too many features to list! Lovely rocking chair front porch overlooking beautifully, professionally landscaped yard. Bring your donkeys to the barn with livestock fencing in rear yard and your chickens to the chicken coop. Raise your own vegetables in garden spot. Play with your latest hobby in the 26x32 detached shop with car lift and air compressor. In addition to separate garage, it has an attached two car side entry garage with farm sink. Home is constructed with solid cypress siding. Gorgeous gourmet kitchen featuring granite countertops and KraftMaid Hickory cabinetry. Large rooms including laundry/mud room. Beautiful, 3/4" hardwood floors. Master bath features a gorgeous stained-glass window above soaking tub. Living room and den, one is perfect for a home office. Huge bonus room with closet could be used as 3rd bedroom or game room, etc.
- Type:
- Single Family
- Sq.Ft.:
- 1,838
- Status:
- Active
- Beds:
- 3
- Lot size:
- 0.68 Acres
- Year built:
- 1993
- Baths:
- 2.00
- MLS#:
- 10368261
- Subdivision:
- Oakland Station
ADDITIONAL INFORMATION
$101% Financing Options Available with approved buyers-call our preferred lender Jamie Bailey-678-776-4375 Southeast Mortgage- This beautiful home has been lovingly cared for by just one owner and offers a perfect blend of comfort and convenience. With 3 spacious bedrooms and 2 full bathrooms, it boasts both hardwood floors and carpet throughout, adding warmth and elegance. Enjoy the peace of mind that comes with recent updates: newer HVAC, water heater , and roof. The crawl space is well-maintained with electricity and a water barrier in place. Insulated water lines and extra insulation under the floors enhancing the home's overall efficiency and safety. The yard offers beautiful gardens of flowers and bushes that will bloom throughout the year. Extra water spigots have been added to the back of the home and around the workshop. A GREAT feature is a 14 x 20 workshop with electricity and ventilation. It also has running water and lines for use with a compressor, perfect for various projects or hobbies. Situated in a great location with easy access to amenities, and I-75 this home combines functionality and convenience. Don't miss out on this beautiful home!!!
- Type:
- Single Family
- Sq.Ft.:
- 1,344
- Status:
- Active
- Beds:
- 4
- Lot size:
- 1.68 Acres
- Year built:
- 1994
- Baths:
- 2.00
- MLS#:
- 7450005
ADDITIONAL INFORMATION
use Waze or google Map 1576 King Mill Rd, McDonough, GA 30252-6934 NEWLY RENOVATED, NEW HVAC, NEW APPLIANCES, UPATED KITCHEN BRAND NEW FRIDGE FREEZER, MONITORING CAMERAS!!!!!! A MUST SEE.

The data relating to real estate for sale on this web site comes in part from the Broker Reciprocity Program of Georgia MLS. Real estate listings held by brokerage firms other than this broker are marked with the Broker Reciprocity logo and detailed information about them includes the name of the listing brokers. The broker providing this data believes it to be correct but advises interested parties to confirm them before relying on them in a purchase decision. Copyright 2024 Georgia MLS. All rights reserved.
Price and Tax History when not sourced from FMLS are provided by public records. Mortgage Rates provided by Greenlight Mortgage. School information provided by GreatSchools.org. Drive Times provided by INRIX. Walk Scores provided by Walk Score®. Area Statistics provided by Sperling’s Best Places.
For technical issues regarding this website and/or listing search engine, please contact Xome Tech Support at 844-400-9663 or email us at [email protected].
License # 367751 Xome Inc. License # 65656
[email protected] 844-400-XOME (9663)
750 Highway 121 Bypass, Ste 100, Lewisville, TX 75067
Information is deemed reliable but is not guaranteed.
McDonough Real Estate
The median home value in McDonough, GA is $339,950. This is higher than the county median home value of $310,400. The national median home value is $338,100. The average price of homes sold in McDonough, GA is $339,950. Approximately 47.65% of McDonough homes are owned, compared to 46.97% rented, while 5.38% are vacant. McDonough real estate listings include condos, townhomes, and single family homes for sale. Commercial properties are also available. If you see a property you’re interested in, contact a McDonough real estate agent to arrange a tour today!
McDonough, Georgia has a population of 28,574. McDonough is less family-centric than the surrounding county with 31.87% of the households containing married families with children. The county average for households married with children is 32.97%.
The median household income in McDonough, Georgia is $73,215. The median household income for the surrounding county is $73,491 compared to the national median of $69,021. The median age of people living in McDonough is 31.1 years.
McDonough Weather
The average high temperature in July is 90.4 degrees, with an average low temperature in January of 31.5 degrees. The average rainfall is approximately 49 inches per year, with 1 inches of snow per year.
