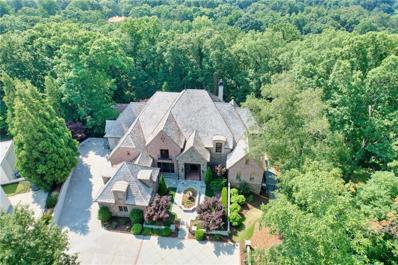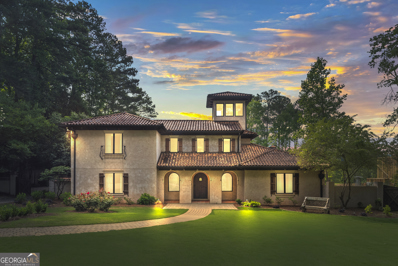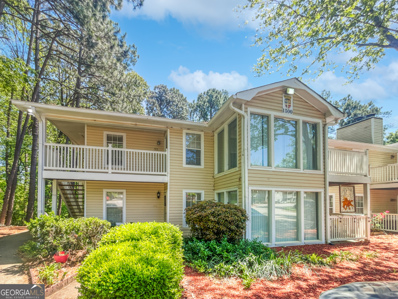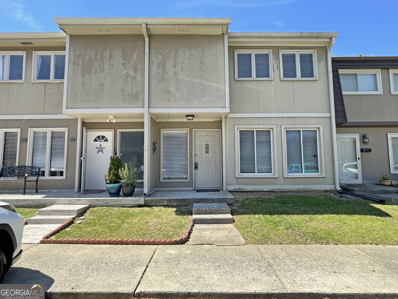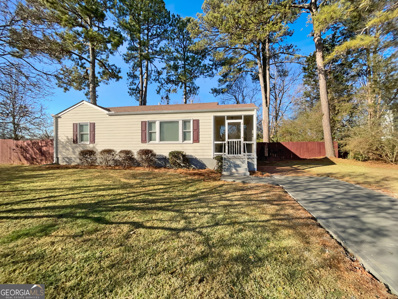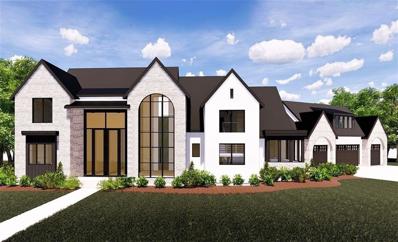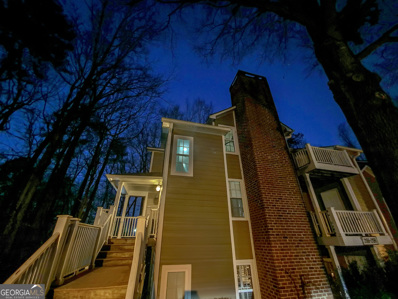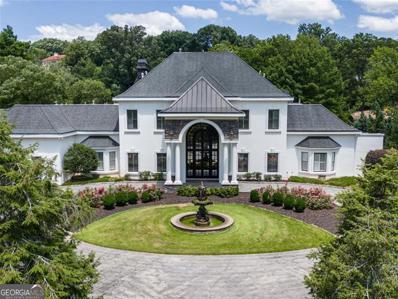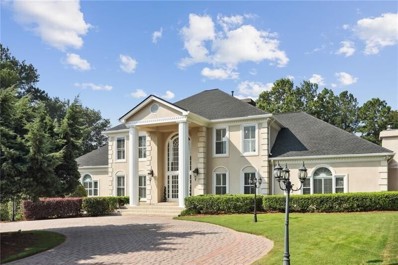Marietta GA Homes for Sale
$3,400,000
471 Tam Oshanter Drive SE Marietta, GA 30067
- Type:
- Single Family
- Sq.Ft.:
- 11,791
- Status:
- Active
- Beds:
- 6
- Lot size:
- 1.06 Acres
- Year built:
- 2006
- Baths:
- 9.00
- MLS#:
- 7408091
- Subdivision:
- Atlanta Country Club
ADDITIONAL INFORMATION
This expansive,magazine-worthy estate beckons with authentic French-Country elegance in East Cobb’s prestigious Atlanta Country Club. From the moment you arrive, you will know this home is something special! Craftsmanship that you thought was no longer available sets the stage and impresses with exteriors clad in hand-cut stone and brick, accented by an all-cedar shake roof that makes for a true storybook arrival impression! A bespoke ornamental entry gate frames an inviting formal entry garden and covered porch adorned by twin gas lanterns. So many upgrades & elevated finishes beginning with the dramatic foyer that flows into a grand great room featuring 12-foot ceilings, reclaimed oak timbers, custom wood flooring, an enormous fireplace & a wall of custom solid wood French doors that opens to one of five covered porches offering private views of lush green space. The professional kitchen is a chef’s delight that offers wonderful views and accessibility to the magnificent great room, a light-filled breakfast room, a cozy screened porch & an EXCEPTIONAL mudroom with a junior office, one of two laundry rooms, a huge pantry & one of two half baths & a dog / pet room! Banquet size dining room with gorgeous parquet flooring, a cozy library nook off the foyer, the primary bedroom on main, a resort-worthy spa bath with built-in closets can all be found on the main level. A rare 4-car garage located beside the kitchen and mudroom is beautifully executed with two separate 2-car bays with side entry automatic doors and gorgeous new epoxy flooring. Elevator service to all three floors. The upper-level features high ceilings and exceptional spaces, including a second upstairs laundry, a large study area/den with beverage cooler, and 4 en-suite bedrooms (with one configured as media/playroom). Massive terrace level has 12’+ ceilings and is truly an incredible space, with a full Chicago-style built-in wet bar, gym with rubber flooring, two enormous living/play areas, a pool cabana room with half-bath, a media/office/play room, a full bedroom/ensuite bath guest suite with its own entrance, and three astounding storage rooms with tremendous capacity and pristine epoxy-coated floors. The terrace level opens onto an expansive covered stone porch and outdoor kitchen with custom concrete counter tops that overlooks an exceptionally private backyard with saltwater pool. A gorgeous covered pavilion is adjacent to the pool and features decorative lanterns and a massive woodburning stone fireplace as its centerpiece. Meticulously maintained and updated with high-quality systems and control features. Impeccable condition and move-in ready!
$2,950,000
130 Woodlawn Drive NE Marietta, GA 30067
- Type:
- Single Family
- Sq.Ft.:
- 9,214
- Status:
- Active
- Beds:
- 6
- Lot size:
- 1.1 Acres
- Year built:
- 1968
- Baths:
- 7.00
- MLS#:
- 10320593
- Subdivision:
- None
ADDITIONAL INFORMATION
Welcome to a residence that isn't just a home; it's a piece of cinematic history. Nestled in the heart of Marietta, this stunning property boasts more than just luxury living, it offers a connection to one of the most beloved TV shows of our time. This exquisite property served as the backdrop for the acclaimed TV series Cobra Kai, capturing the imaginations of millions worldwide. Now, this legendary home is ready to write its next chapter with you. This home is steeped in history, with each room whispering tales of its past. From its original architecture to the modern amenities seamlessly integrated throughout, every corner exudes a sense of timeless elegance. Enter through the grand foyer, where natural light dances across polished floors, leading you into a spacious living area ideal for both relaxation and entertaining. The atrium is the show stopper in this home and welcomes you right in. Channel your inner chef in the gourmet kitchen, complete with top-of-the-line appliances, custom cabinetry, and sleek countertops. Whether you're hosting a dinner party or whipping up a quick meal, this kitchen is sure to inspire culinary creativity. Don't forget the amazing outside entertaining space as well! Step outside into your own private oasis, where lush landscaping and panoramic views create an atmosphere of serenity. Entertain guests al fresco on the expansive patio, use the greenhouse to grow your own foods, or take a refreshing dip in the sparkling pool. The possibilities are endless. As the former filming location for Cobra Kai, this home has played host to some of Hollywood's brightest stars. Now, it's your turn to write the next chapter in its storied legacy. Don't miss your chance to own a piece of Hollywood history. Whether you're a fan of Cobra Kai or simply seeking a home with a rich backstory, this property offers the perfect blend of luxury, history, and prestige. Schedule your private showing today and experience the magic of this iconic residence firsthand. Contact us now to make this legendary property yours.
- Type:
- Condo
- Sq.Ft.:
- 1,244
- Status:
- Active
- Beds:
- 2
- Year built:
- 1982
- Baths:
- 2.00
- MLS#:
- 10285248
- Subdivision:
- ST AUGUSTINE PLACE CONDO
ADDITIONAL INFORMATION
Welcome to a charming home boasting a cozy fireplace, positioned perfectly to serve as the heart of your living area. You will be delighted by the soothing, neutral color paint scheme gracing the walls, fresh from a recent interior repaint, setting a calm and inviting atmosphere. t walk-in closet nestled in the primary bedroom. Partial flooring replacement has added a touch of modernity, providing a blend of comfort and style. This home, with its thoughtful design and practical features, holds the promise of a lifestyle defined by comfort and simplicity. See for yourself the unique blend of style and function this property offers. Be prepared to fall in love with all the charm this home brings.
- Type:
- Condo
- Sq.Ft.:
- n/a
- Status:
- Active
- Beds:
- 3
- Lot size:
- 0.15 Acres
- Year built:
- 1973
- Baths:
- 2.00
- MLS#:
- 10273894
- Subdivision:
- Ashborough Village
ADDITIONAL INFORMATION
The kitchen has been renovated with brand-new cabinets and brand-new laminate countertops!!! A very nice 3 beds, 2 full baths, 2-story home with two assigned parking spaces, located in a Swim & Tennis community, nestled in charming Marietta GA. The open and bright 1st floor features a kitchen viewing the dining room and family/living room with one full bath and laundry on the main. Spacious master and another two secondary bedrooms with a full bathroom upstairs. New tile floor on the main and new LVP floor upstairs throughout. New interior painting. Fenced backyard is perfect for the family to sit, relax, or drink a cup of coffee. All the personal items on the premises, including but not limited to washer/dryer and refrigerator, can stay as-is with the property. HOA covers natural gas besides water. Conveniently located within minutes to everything, including parks, sports, restaurants, Kennesaw State University, Cumberland Mall for shopping, I-75, etc. Must see!!!
- Type:
- Single Family
- Sq.Ft.:
- 900
- Status:
- Active
- Beds:
- 2
- Lot size:
- 0.15 Acres
- Year built:
- 1952
- Baths:
- 1.00
- MLS#:
- 10247154
- Subdivision:
- HAMBY ACRES
ADDITIONAL INFORMATION
Welcome to this beautiful property with a natural color palette that creates a calming and inviting atmosphere throughout. The kitchen showcases a nice backsplash, adding a touch of style to this functional space. With additional rooms for flexible living, you have the freedom to create the perfect home office, gym, or playroom to suit your needs. The primary bathroom offers good under sink storage, providing ample space to keep your essentials organized. Outside, a fenced-in backyard ensures privacy and safety, while a sitting area invites you to relax and unwind in nature's embrace. Plus, the fresh interior paint beautifully accentuates the home's charm. Don't miss the opportunity to make this exceptional property yours and enjoy a comfortable lifestyle in a desirable location.
$2,550,000
143 Woodlawn Drive NE Marietta, GA 30067
- Type:
- Single Family
- Sq.Ft.:
- 5,500
- Status:
- Active
- Beds:
- 5
- Lot size:
- 1.02 Acres
- Year built:
- 2024
- Baths:
- 6.00
- MLS#:
- 7329142
- Subdivision:
- N/A
ADDITIONAL INFORMATION
This level lot has 266 ft of road frontage. The picture of the house is an artist rendering of a house to built on the lot by builder. This is simply a concept of a house that can be built on the lot. Our builder is open to building your plan or his plan on the lot.
- Type:
- Condo
- Sq.Ft.:
- 785
- Status:
- Active
- Beds:
- 1
- Year built:
- 1987
- Baths:
- 1.00
- MLS#:
- 10244161
- Subdivision:
- OVERLOOK
ADDITIONAL INFORMATION
Welcome to this charming property that offers a warm ambiance and a serene living environment. Step into the inviting living room, highlighted by a cozy fireplace, perfect for gathering with loved ones during chilly evenings. The natural color palette throughout the home creates a tranquil and soothing atmosphere. The primary bathroom boasts good under sink storage, providing ample space to keep your essentials organized. With fresh interior paint, the home exudes a renewed charm. Partial flooring replacement in some areas lends a modern touch. The property also features new appliances, adding convenience and functionality to your daily routine. Don't miss the opportunity to make this lovely property your own.
$7,350,000
4571 Columns Drive SE Marietta, GA 30067
- Type:
- Single Family
- Sq.Ft.:
- 12,267
- Status:
- Active
- Beds:
- 7
- Lot size:
- 7.79 Acres
- Year built:
- 1986
- Baths:
- 11.00
- MLS#:
- 10239236
- Subdivision:
- None
ADDITIONAL INFORMATION
New price reflecting recent appraised value. Step into another world of privacy and luxury nestled on almost 8 acres minutes from the city center. Residing on coveted Columns Drive, this equestrian estate across from the Chattahoochee River is an oasis like no other. Magnificently manicured grounds create a tranquil, park like setting equipped with a 5 stall barn,5 pastures, paddock, large private pond with fountain & dock, walking trail, salt water pool/spa, tennis court, playground, gazebo and greenhouse. The 2 story carriage house(currently a workshop) with full finished bath and 2 car garage can easily be converted into an office/studio/Airbnb/caretaker's cottage and is accessible by a separate gated service entrance to the property. This remarkable residence has been updated to today's living standards, exuding a blend of traditional and modern architectural elements throughout. Relax in your luxurious master suite conveniently located on the main level. The stunning staircase leads to 4 generously sized bedrooms on the East wing with all walk in closets and large ensuite baths. The West wind has 2 spacious options for an au pair or in-law suite along with laundry and direct access to the back staircase. The 3rd floor bonus room is equipped with a full bar and half bath, providing endless possibilities for a game room, theatre, or additional entertaining. Renovated with discerning taste and quality, this home was designed for hosting large gatherings. The fabulous white chef's kitchen with new Italian marble and hardwood floors also has a separate butler's pantry/prep station with a fully equipped walk in pantry. Beautiful arched French doors surround the entire pool/spa area where you can unwind overlooking the fabulous pond and hear nothing but the sounds of nature. Imagine taking a morning stroll around the lake as you watch the sunrise or relax on your dock in the evening. Maybe evening slip your kayak in the water for a leisurely paddle. This fully sustainable estate has smart home features, highly efficient newer HVACs, new tankless water heaters, Tesla chargers, and a large generator more than sufficient to power all buildings on the property. The residence is fully fenced with 2 gated entrances for added convenience. This remarkable property is one of a kind and sure to impress! Low Cobb taxes, Sope Creek, Dickerson, Walton schools with quick access to the state Chattahoochee River Park for hiking, biking, walking and kayaking.Agents please see private remarks. New tile surround on pool to be added in upcoming weeks.
$1,990,000
721 Club Lane S Marietta, GA 30067
- Type:
- Single Family
- Sq.Ft.:
- 6,287
- Status:
- Active
- Beds:
- 6
- Lot size:
- 1.2 Acres
- Year built:
- 1987
- Baths:
- 5.00
- MLS#:
- 10197896
- Subdivision:
- Atlanta Country Club
ADDITIONAL INFORMATION
Price Improvement and new wide plank LVP floors in lower level. Absolutely stunning custom built home nestled on a quiet cul-de-sac off of coveted Columns Drive in Atlanta Country Club. This private gated estate boasts 1.2 acres of lush landscaping equipped with all the amenities to entertain your guests and sports enthusiasts including lighted tennis court/pickleball/basketball court, salt water pool/spa surrounded by welcoming patio area. Plenty of parking for guests inside the gate with a circular drive and parking pad. Elegance abounds throughout this European designed home with modern accents embracing the natural light. Travertine/marble floors compliment the beautiful archways throughout the main level creating a wonderful flow for entertaining. The European kitchen is an aspiring gourmet chef's dream with new ZLINE gas range. Walls of custom cabinetry, storage, and an island that spans the length of the kitchen providing an abundance of prep space. Very spacious dining area in the eat in kitchen for casual entertaining along with a separate formal dining room that easily seats 12+. French doors lead from the kitchen to your outdoor private pool/spa with patio and level greenspace to truly enjoy outdoor living. The main level master suite also allows for one level living convenience. Upstairs you will find 4 very spacious bedrooms that share 2 Jack and Jill baths with separate vanity areas for each bedroom. Pocket doors add additional traditional charm to this home. Updates include fresh neutral paint throughout including doors and moldings and exterior trim, new carpeting upstairs, new light fixtures, updated door hardware, newer windows, custom 3 inch shutters throughout, roof replaced in 2021, new garage door, new mechanical arms for front security gate, new fireplace surround in living room, and several new HVAC units all serviced 8/23. This home boasts 3 fireplaces to keep you warm on those wintry nights. Finished basement has updated full bath leading out to the tennis court for added convenience. All of this along with the easy access to interstates, Sandy Springs City Center, Historic Roswell and the Perimeter. Just a short stroll to the state park to enjoy the trails for running, hiking, mountain biking, walking or a quick kayak ride on the river. Highly rated schools - Sope Creek, Dickerson, and Walton. Agents please see private remarks. Listing agent must be present for showings.
Price and Tax History when not sourced from FMLS are provided by public records. Mortgage Rates provided by Greenlight Mortgage. School information provided by GreatSchools.org. Drive Times provided by INRIX. Walk Scores provided by Walk Score®. Area Statistics provided by Sperling’s Best Places.
For technical issues regarding this website and/or listing search engine, please contact Xome Tech Support at 844-400-9663 or email us at [email protected].
License # 367751 Xome Inc. License # 65656
[email protected] 844-400-XOME (9663)
750 Highway 121 Bypass, Ste 100, Lewisville, TX 75067
Information is deemed reliable but is not guaranteed.

The data relating to real estate for sale on this web site comes in part from the Broker Reciprocity Program of Georgia MLS. Real estate listings held by brokerage firms other than this broker are marked with the Broker Reciprocity logo and detailed information about them includes the name of the listing brokers. The broker providing this data believes it to be correct but advises interested parties to confirm them before relying on them in a purchase decision. Copyright 2024 Georgia MLS. All rights reserved.
Marietta Real Estate
The median home value in Marietta, GA is $434,400. This is higher than the county median home value of $400,900. The national median home value is $338,100. The average price of homes sold in Marietta, GA is $434,400. Approximately 42.25% of Marietta homes are owned, compared to 50.06% rented, while 7.7% are vacant. Marietta real estate listings include condos, townhomes, and single family homes for sale. Commercial properties are also available. If you see a property you’re interested in, contact a Marietta real estate agent to arrange a tour today!
Marietta, Georgia 30067 has a population of 60,962. Marietta 30067 is less family-centric than the surrounding county with 33.24% of the households containing married families with children. The county average for households married with children is 34.12%.
The median household income in Marietta, Georgia 30067 is $62,585. The median household income for the surrounding county is $86,013 compared to the national median of $69,021. The median age of people living in Marietta 30067 is 34.6 years.
Marietta Weather
The average high temperature in July is 87.6 degrees, with an average low temperature in January of 30.9 degrees. The average rainfall is approximately 53 inches per year, with 1.7 inches of snow per year.
