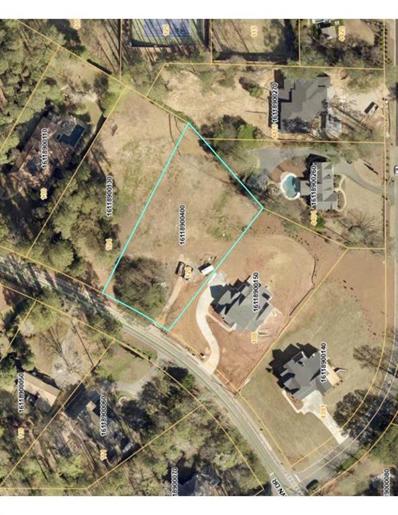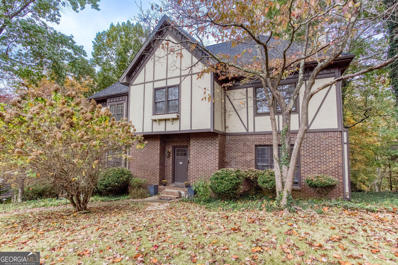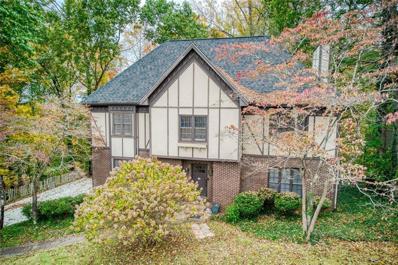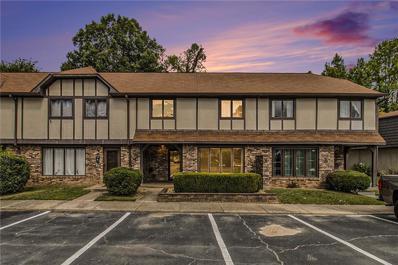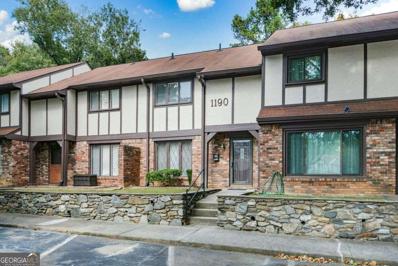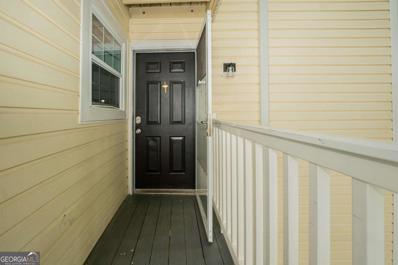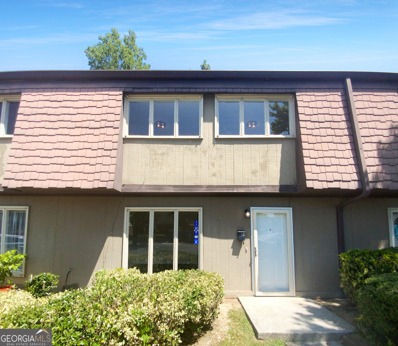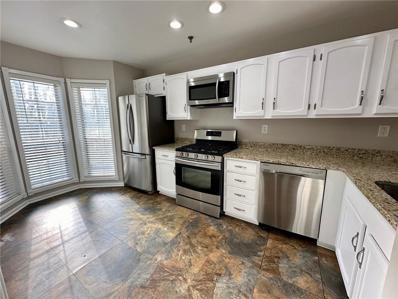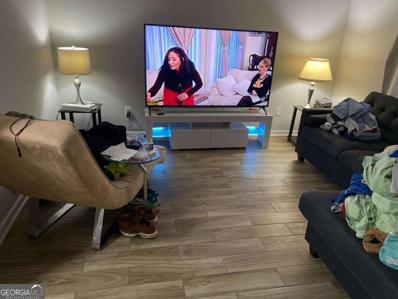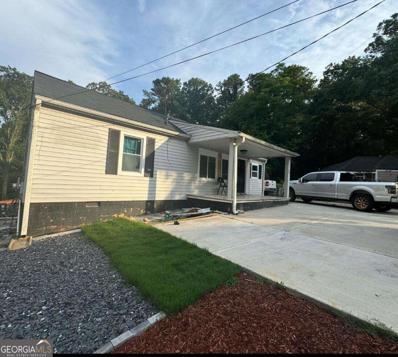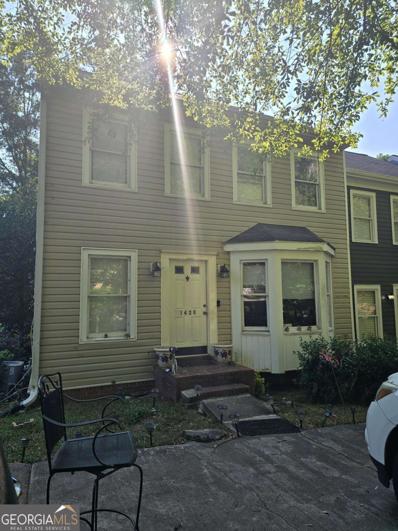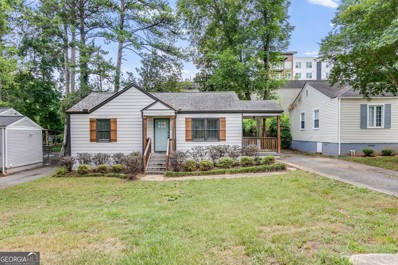Marietta GA Homes for Sale
$1,325,000
3328 Sulky Circle SE Marietta, GA 30067
- Type:
- Single Family
- Sq.Ft.:
- 7,500
- Status:
- Active
- Beds:
- 7
- Lot size:
- 0.37 Acres
- Year built:
- 1990
- Baths:
- 6.00
- MLS#:
- 10387396
- Subdivision:
- WARD MEADE
ADDITIONAL INFORMATION
LEASE PURCHASE THIS EXECUTIVE HOME! NEGOTIABLE TERMS! 36 month lease, freeze price, (subject to appraisal) OUTSTANDING Quality renovations throughout this exceptional family home. The house is very spacious and open, boasting glistening cherry oak floors and stairs and a two story foyer at the entrance. Entering the home is a breath of fresh air, The master is the only bedroom on the main, and the bathroom and closet are a dream! Double sink, separate tub and shower, and enough space in the closet for a couple. Every room has a full bathroom, and there is also a 1/2 bath on the main. The home features 2 gas fireplaces, a sunroom, sitting room, dining room, fully finished basement with 2 bedrooms and a full bathroom, a kitchen, an office or additional bedroom, and storage. The basement alone is around 2,500 sqft alone. The carpet is new, the paint is new and all of the fixtures as well. This is a beautiful gem nestled in East Cobb off of Paper Mill Rd. Perfect house for entertaining. A must see, serious inquiries only please.
$3,599,000
120 Woodlawn Drive Marietta, GA 30067
- Type:
- Single Family
- Sq.Ft.:
- n/a
- Status:
- Active
- Beds:
- 5
- Lot size:
- 1 Acres
- Baths:
- 6.00
- MLS#:
- 7463808
- Subdivision:
- Sanders Field Estates
ADDITIONAL INFORMATION
A rare find in East Cobb County: Almost one acre lot! Custom build your new home or choose from Builders plans. The price point herein is based on a builder plan to be built. Call for an appoint to meet with builder and Agent.
$3,200,000
4391 Blackland Drive NE Marietta, GA 30067
- Type:
- Single Family
- Sq.Ft.:
- 7,008
- Status:
- Active
- Beds:
- 6
- Lot size:
- 1.22 Acres
- Year built:
- 2023
- Baths:
- 8.00
- MLS#:
- 10386523
- Subdivision:
- Sanders Field Estates
ADDITIONAL INFORMATION
Step into this stunning, fully furnished 2023 home in the highly sought-after Sope Creek ES, Dickerson MS, and Walton HS district-featuring custom finishes on all three levels. Every piece of decor has been thoughtfully selected to complement the home's design, and the sellers are happy to include it in the sale. Enjoy outdoor living at its best by the saltwater Pebbletec pool, complete with a spa, waterfall, and marble coping and deck. The pool area, located off a spacious covered patio, is set on a beautiful 1.2-acre lot, perfect for entertaining and relaxation. Special features abound in this home! You enter to a foyer of herringbone hardwood floors and a stylish office with glass enclosure and door, custom wall of cabinets and bookshelves and private bath. 5" white oak hardwoods on all three levels give this home a clean and sleek feel. Ceiling heights are 10' on the main floor, 9' upstairs and on the terrace level. There are 20' ceilings in the primary bedroom with blackout window treatments that open and close on a timer. The luxury primary bath has shower with three shower heads, free standing tub, two vanities and the closet of your dreams with lighted dressing areas with Carrara marble counters, lighted shelving and mirrored shoe cabinets. Kitchen and scullery kitchen have high-end appliances from the 8-burner Wolf range to the Sub-zero 48" refrigerator and full size wine and beverage refrigerator. The large kitchen island is marble with a waterfall edge and Visual Comfort lighting. Family room has 12' ceilings and opens to covered porch with gas fireplace. All four upstairs bedrooms are en suite, each uniquely styled and each with a walk in closet. There are two laundry rooms, one off the primary bedroom and one upstairs. Terrace level has spacious media room that opens to covered patio and pool area. The custom bar has lighted shelving, Kitchenaid dishwasher and under counter beverage refrigerators along with a marble waterfall edge island. The perfect guest suite with private bath looks over the pool. You also have a workout room and plenty of storage! There are too many special features to mention, come see this beautiful home for yourself! This is a rare opportunity to buy a one year old home with all the benefits of new construction and has landscaping, finished basement, pool, custom closets and window treatments already added!
- Type:
- Condo
- Sq.Ft.:
- 1,166
- Status:
- Active
- Beds:
- 2
- Lot size:
- 0.14 Acres
- Year built:
- 1981
- Baths:
- 2.00
- MLS#:
- 7463140
- Subdivision:
- Bentley Ridge
ADDITIONAL INFORMATION
- Type:
- Single Family
- Sq.Ft.:
- n/a
- Status:
- Active
- Beds:
- 4
- Lot size:
- 0.87 Acres
- Year built:
- 1981
- Baths:
- 3.00
- MLS#:
- 10389854
- Subdivision:
- Rivermill
ADDITIONAL INFORMATION
Traditional Tutor home in Rivermill Subdivision just off Paper Mill Road in Cobb County and is ready for you to move into. This home has great opportunities for your family to grow. The large rooms for entertaining and family fun has 4 bedrooms and and 2 and half baths. The high ceilings and large rooms give you lots of space to enjoy and entertain. The owners have had it newly painted, installed new hardwood floors in both main and basement living areas, new tile kitchen, new garage doors, and tank-less hot water. The home is piped for internal vacuum system for easy access to care for it. It is located with easy access all kinds of great restaurants, shopping areas, and is in a good school district, which include the Walton High School. The house is on a lot that backs up to a great tree line for extra privacy. It is set up with a large kitchen, lots of cabinet space, breakfast area, and a butlers pantry with a small office area in it. It has a separate large dinning area for family meals. The large family room has a fire place and is set up with a wet bar and easy access to a large deck for open entertaining. In addition the front family area makes for a great library or game room. It is a home you and your family will want to see. Use showing time to schedule any viewings.
- Type:
- Single Family
- Sq.Ft.:
- 4,027
- Status:
- Active
- Beds:
- 4
- Lot size:
- 0.87 Acres
- Year built:
- 1981
- Baths:
- 3.00
- MLS#:
- 7462646
- Subdivision:
- Rivermill
ADDITIONAL INFORMATION
REDUCED...Traditional Tutor home in Rivermill Subdivision, just off Paper Mill Road in Cobb County, and is ready for you to move into. This home has great opportunities for a family to grow. The large rooms for entertaining and family fun has 4 bedrooms and and 2 and half baths. The high ceilings and large rooms give you lots of space to enjoy and entertain. It has a new roof and gutter system, newly painted, installed new hardwood floors in both main and basement living areas, new tile kitchen floor, new garage doors, and a tank-less hot water system. The home is piped for internal vacuum system for easy access to care for it. It is located with easy access all kinds of great restaurants, shopping areas, and is in a good school district, which include the Walton High School. The house is on a lot that backs up to a great tree line for extra privacy. It is set up with a large kitchen, lots of cabinet space, breakfast area, and a butlers pantry with a small office area in it. It has a separate large dinning area for family meals. The large family room has a fire place and is set up with a wet bar and easy access to a large deck for open entertaining. In addition the front family area makes for a great library or family room. The basement has a large game room with office/bedroom area It is a home you and your family will want to see. Use showing time to schedule any viewings.
- Type:
- Condo
- Sq.Ft.:
- 1,179
- Status:
- Active
- Beds:
- 2
- Lot size:
- 0.16 Acres
- Year built:
- 1982
- Baths:
- 1.00
- MLS#:
- 10384336
- Subdivision:
- Wynnes Ridge
ADDITIONAL INFORMATION
Welcome home to your spacious 2 bedroom, 1 Bath Home. It is on the 2nd level it is also the end unit which offers more privacy, located in a sought-after area. Minutes from Truist Park, Shopping, many fine dining spots, and easy access to I-75 & I-285. New paint and Carpet throughout. The family room opens up onto the covered balcony and has a fireplace with built-in bookcases to the side. for cozy evenings while watching TV or the sunset. Open floor plan with dining off of family room with open bar so you can see into the kitchen, Great for entertaining! Large master with walk-in closet and bonus closet.
- Type:
- Condo
- Sq.Ft.:
- 1,344
- Status:
- Active
- Beds:
- 3
- Lot size:
- 0.13 Acres
- Year built:
- 1973
- Baths:
- 2.00
- MLS#:
- 7457132
- Subdivision:
- Asborough Condominiums
ADDITIONAL INFORMATION
Welcome to this beautiful property that has 3 bedrooms and 1.5 bathrooms. Enjoy the spacious living room and dining room that takes you to the back patio to enjoy gatherings with family and friends. Stainless steel appliances and granite countertops throughout. Brand new cabinets were installed and a newer breaker box. It is conveniently located 5 minutes away from restaurants, entertainment, and shopping.
- Type:
- Condo
- Sq.Ft.:
- 1,401
- Status:
- Active
- Beds:
- 3
- Year built:
- 1973
- Baths:
- 2.00
- MLS#:
- 10380212
- Subdivision:
- Ashborough Village
ADDITIONAL INFORMATION
This charming townhome that is freshly painted with new floors boasts an excellent location, just minutes away from LIFE University, Kennesaw University, The Battery, Atlanta Braves Ball Park, restaurants, and shopping. The layout features three bedrooms and 1.5 baths with oversized primary suite and plenty of closet space. On the main level, youCOll find a great room with brick fireplace, gas starter, new hardwood laminate floors throughout, a large dining room (which can also serve as a flexible space), and a kitchen with newer gas stove, microwave, dishwasher, refrigerator and granite-look countertops. Step outside to the private patio, which overlooks a large green space. Downstairs also includes a convenient half bath, a laundry closet (complete with washer and gas dryer), and a sizable storage closet. Upstairs, the newly carpeted bedrooms awaitCoeach with ceiling fans. The primary suite features a spacious walk-in closet and bath with vanity, and tub shower combination. The property comes with two assigned parking spaces, and the community amenities include a pool, tennis courts, and a playground. Notably, the HOA covers exterior maintenance, building exterior insurance, water, sewer, gas, garbage, pest control, termite services, dog park, club house and landscaping.
- Type:
- Condo
- Sq.Ft.:
- 1,166
- Status:
- Active
- Beds:
- 2
- Lot size:
- 0.13 Acres
- Year built:
- 1981
- Baths:
- 2.00
- MLS#:
- 10377755
- Subdivision:
- Bentley Ridge
ADDITIONAL INFORMATION
Stunning two-bedroom, two-bathroom condo in a desirable neighborhood! Enjoy the perfect blend of comfort and style with newly installed floors, a private patio, and recent upgrades throughout. The modern kitchen features sleek stainless steel appliances, perfect for culinary delights. With its prime location and move-in ready condition, this condo is a rare find. Don't miss out on this incredible opportunity to make it yours! There is a back porch accessible from the day room. There is also a pool in the complex for everyone's use. This condo location is 10 mins away from Suntrust Park and has a lot of shopping areas.
- Type:
- Single Family
- Sq.Ft.:
- n/a
- Status:
- Active
- Beds:
- 3
- Lot size:
- 0.29 Acres
- Year built:
- 1968
- Baths:
- 2.00
- MLS#:
- 10373575
- Subdivision:
- Dogwood Park
ADDITIONAL INFORMATION
This charming brick ranch, situated in the highly sought-after East Cobb Wheeler School District, offers a welcoming blend of comfort and style. Step inside from the inviting covered front porch to discover a beautifully maintained home with a bright, open floor planCoperfect for entertaining. Gleaming hardwood floors flow seamlessly from the cozy family room, complete with a fireplace, into the sunlit dining area at the heart of the home. The spacious kitchen is a chef's dream, featuring stainless steel appliances, elegant marble countertops, and a custom tile backsplash. Retreat to the private owner's suite, which boasts an ensuite bathroom with a stunning subway tile shower. Two additional bedrooms share a hall bathroom equipped with a double vanity, providing plenty of space for family or guests. The converted garage, featuring a large walk-in closet, offers flexibility as a potential fourth bedroom, bonus room, or home office. Step outside to the tranquil, tree-lined backyard, perfect for relaxing or hosting gatherings. The deck, storage shed, and firepit patio create an ideal outdoor living space. This home is conveniently located just minutes from The Battery, Historic Marietta Square, Chattahoochee River National Park, and offers easy access to I-75. Don't miss this exceptional opportunity to enjoy modern living in a prime location!
- Type:
- Single Family
- Sq.Ft.:
- 1,655
- Status:
- Active
- Beds:
- 3
- Lot size:
- 0.18 Acres
- Year built:
- 1966
- Baths:
- 2.00
- MLS#:
- 10372516
- Subdivision:
- Cayuga Forrest
ADDITIONAL INFORMATION
Fully Renovated Brick Ranch in Marietta! Ideally located in the Wheeler School District and just Minutes to the Marietta Square, The Battery, Smyrna Market Village, and more, you'll discover a Freshly Painted home with Updated features throughout. Step inside to find a spacious Family Room with Refinished Original Hardwood Floors. A Bonus Den showcases a Fireplace with a Wood Burning Stove Insert that's surrounded by Solid Pine Built-In Bookcases, Tile Flooring, and a Pass-Thru Window to the Kitchen, ensuring that entertaining is easy. New Luxury Vinyl Flooring flows seamlessly between the spacious Dining Room with French Doors leading into the Sunroom and the Updated Kitchen with New Cabinets, Carrara Mist Quartz Countertops, and Stainless Steel Appliances. Three Spacious Bedrooms and an Oversized Jack and Jill Bathroom, updated with new Vanities, ensures comfort and convenience for all. There's no shortage of places to relax in this home with a beautiful Sunroom that showcases Solid Pine Tongue and Groove Flooring and Insulated Windows. Continue the relaxation by heading out onto the updated Rear Deck with Cafe Lights that overlooks the Fenced Backyard with a Firepit. Entertaining has never been easier! No HOA! Minutes to Local Restaurants, Shopping, Parks, Community Events and more with Easy Access to Highways!
- Type:
- Single Family
- Sq.Ft.:
- 3,604
- Status:
- Active
- Beds:
- 5
- Lot size:
- 0.52 Acres
- Year built:
- 2024
- Baths:
- 5.00
- MLS#:
- 10371048
- Subdivision:
- None
ADDITIONAL INFORMATION
If you are looking for your dream home in the heart of Marietta, GA. Come see this new construction home, close to shopping, schools, and easy access to major highways, Braves stadium, Cumberland Mall, and the Marietta Square. This beautiful 5 bedroom and 4.5 bath home boasts an open floor plan, high ceilings, abundant natural light and spacious rooms. Fall in love with the kitchen featuring white cabinets, quartz counter tops, breakfast area and a beautiful kitchen island. The kitchen opens up to the spacious living room. Relax in your primary bedroom and bathroom that boasts a large tub, walk-in shower, natural light, and two sink vanity. Step outside to your spacious backyard, perfect for entertaining. You will enjoy the river and parks surrounding the home. If all of this sounds amazing, this is the home for you! Come check it out today.
- Type:
- Townhouse
- Sq.Ft.:
- 1,302
- Status:
- Active
- Beds:
- 3
- Lot size:
- 0.2 Acres
- Year built:
- 1973
- Baths:
- 3.00
- MLS#:
- 10367056
- Subdivision:
- ASHBOROUGH VILLAGE CONDOS
ADDITIONAL INFORMATION
Welcome to your future home! This property features a neutral color scheme that creates a calming and inviting atmosphere. The kitchen, equipped with stainless steel appliances, adds a modern touch. The primary bedroom includes a walk-in closet for ample storage. Fresh interior paint throughout the home ensures a clean, updated feel. With its unique blend of comfort and elegance, this home is perfect for creating lasting memories. Make it yours!
- Type:
- Condo
- Sq.Ft.:
- 1,039
- Status:
- Active
- Beds:
- 2
- Lot size:
- 0.12 Acres
- Year built:
- 1984
- Baths:
- 1.00
- MLS#:
- 7437926
- Subdivision:
- Riverview Condominiums
ADDITIONAL INFORMATION
Welcome home to your newly renovated condo in the much coveted and top-rated Sope Creek/Dickerson/Walton High School cluster. This hidden gem is nestled between the tranquil Chattahoochee River National Recreation Area and Nature Preserve. This brand-new unit features new hardwood flooring, new carpet in the bedrooms, new LED recessed lighting throughout, new light fixtures, new hardware throughout, smooth ceilings (goodbye outdated, stippled ceilings!), cement siding, and more. New HVAC August 2022. The updated kitchen includes granite countertops, separate pantry, extra-deep sink, gleaming stainless-steel appliances, a French door refrigerator, and a five-burner gas stove. The bathroom has coordinating granite, a custom-tile shower, tub, and direct access to the master bedroom. Living room has gas fireplace. Unit is on the main floor with no steps required for entry. Also includes double pane windows, separate laundry room with utilities, and outside storage room. Enjoy your wooded and picturesque private retreat in this tranquil community from your private, covered patio, or take advantage of the numerous recreation facilities available, including a resort-style salt pool, two lighted tennis courts, park-style seating areas around the community, ample and easy parking, and DIRECT access to both the popular Cochran Shoals three-mile biking/trail loop and the extension network of Sope Creek trails. The HOA monthly fee covers various essential services, such as water, sewer, trash, pest and termite maintenance, insurance, pool/tennis, ground maintenance, and exterior maintenance giving you more time to enjoy all of the wonderful amenities this haven has to offer. This quiet community is completely separate from the nearby larger condo/apartment community. **Individual/spot FHA approval available for this unit.
- Type:
- Condo
- Sq.Ft.:
- 1,736
- Status:
- Active
- Beds:
- 3
- Lot size:
- 0.1 Acres
- Year built:
- 1973
- Baths:
- 4.00
- MLS#:
- 10354875
- Subdivision:
- Cedar Canyon
ADDITIONAL INFORMATION
Don't miss this completely renovated End-Unit condo in the sought after community of Cedar Canyons off Powers Ferry in East Cobb. This condo is conveniently located to I-75/I-285 and minutes from Truist Park. One of the more unique floorplans in the neighborhood with its tall ceilings, an abundance of natural light & a beautiful spiral staircase leading to the 2nd floor. 3 Bedrooms upstairs, 1 to include built in desk/bookshelves for your Home office needs. Newer Roof & HVAC system, entire unit painted, plumbing updated and all new LVP Flooring thoughout the home. Plenty of Storage...Attic space & a Storage room with built in workspace/shelves off of the garage. This one won't last long. Schedule your showing via Showing time. Appointment only . Showings to begin Friday August 9, 2024 at 2 pm.
- Type:
- Condo
- Sq.Ft.:
- n/a
- Status:
- Active
- Beds:
- 3
- Lot size:
- 0.2 Acres
- Year built:
- 1973
- Baths:
- 2.00
- MLS#:
- 10353756
- Subdivision:
- Ashborough Village Condos
ADDITIONAL INFORMATION
Welcome to this charming condominium in Marietta, Georgia. This spacious home with 3 bedrooms and 1.5 bathrooms offers the perfect blend of comfort and convenience. With roomy bedrooms, a well-equipped kitchen, and a bright living area, this condo is ideal for any family. Located in a quiet, well-maintained community close to shops, restaurants, and parks, with easy access to major roads and public transportation. The community also offers amenities like a pool and green areas. Don't miss the chance to live in this wonderful home that combines comfort, style, and an excellent location. Schedule a visit today and discover all this condo has to offer! Please be mindful that the water, gas, trash bills and maintenance of common areas are included in the HOA fee.
- Type:
- Single Family
- Sq.Ft.:
- 1,140
- Status:
- Active
- Beds:
- 3
- Lot size:
- 0.3 Acres
- Year built:
- 1959
- Baths:
- 2.00
- MLS#:
- 10353251
- Subdivision:
- Powers Park
ADDITIONAL INFORMATION
This beautifully renovated 3-bedroom, 1.5-bath brick ranch in desirable Powers Park is just 10 minutes from the Battery at Truist Park, Marietta Square, Kennesaw State Marietta campus, and the Chattahoochee Recreation Area. Nestled in a quiet community, it offers easy access to top-rated East Cobb schools and scenic walks along the Chattahoochee River. Inside, enjoy a fully remodeled kitchen with new appliances, a new half bath, updated lighting, and a refreshed full bathroom. The spacious 800-squarefoot daylight basement is perfect for additional living or storage. The level, fenced backyard features shade trees and a fire pit, ideal for evenings outside. A convenient carport fits large SUVs, making grocery unloading a breeze. With a brand-new roof and fresh exterior paint, this home combines modern comfort with the charm of an established neighborhood, complete with mature trees and long-time neighbors.
$339,000
2670 Moss Lane Marietta, GA 30067
- Type:
- Condo
- Sq.Ft.:
- 2,428
- Status:
- Active
- Beds:
- 4
- Lot size:
- 0.22 Acres
- Year built:
- 1975
- Baths:
- 3.00
- MLS#:
- 10346665
- Subdivision:
- Bentley Woods
ADDITIONAL INFORMATION
Temporary and permanent rate buydown available. Contact 678-480-0448. Enjoy this Stunningly refurbished property, bringing style, comfort, and convenience. From new flooring throughout, recently replaced HVAC, new water heater, fully remodeled bathrooms and gourmet kitchen with new cabinets, SS appliances, tile backsplash, solid surface countertops, and a perfect layout with 4 bedrooms and 3 full baths for your convenience. Only 8 minutes from The Battery, 12 minutes from downtown Marietta and Smyrna and 20 minutes to downtown Atlanta. Buyer brokers welcome.
- Type:
- Single Family
- Sq.Ft.:
- n/a
- Status:
- Active
- Beds:
- 2
- Lot size:
- 0.19 Acres
- Year built:
- 1951
- Baths:
- 1.00
- MLS#:
- 10344131
- Subdivision:
- Cloverdale Heights
ADDITIONAL INFORMATION
Welcome to 286 Pauladean Circle SE, Marietta, GA 30067! This cozy 2-bedroom, 1-bathroom home features a modern kitchen with white cabinetry, hardwood/wood-style flooring, pendant lighting, a sink, and a stainless steel fridge. Enjoy the spacious backyard with a deck, perfect for outdoor entertaining. Located near excellent schools, parks, and shopping centers, this home offers convenience and an unbeatable location. Schedule a visit today!
- Type:
- Condo
- Sq.Ft.:
- 1,320
- Status:
- Active
- Beds:
- 2
- Lot size:
- 0.2 Acres
- Year built:
- 1981
- Baths:
- 2.00
- MLS#:
- 7425088
- Subdivision:
- Covered Bridge
ADDITIONAL INFORMATION
Hurry in to this beautifully updated 2 Bed/2 Bath Condo with an Open Floor Plan, Fireside Great Room and a Private Screened Porch, near Truist Park, The Battery and fantastic Restaurants and Shopping! Enjoy life in a Swim/Tennis Community while the HOA takes care of the lawn care and exterior! Perfectly move-in ready, this home features fresh paint, new carpet, renovated baths and an updated kitchen with white cabinets, new quartz counters, subway tile backsplash and a convenient breakfast bar! The primary suite is large and bright with an elegant primary bath, and ideal privacy – with a split bedroom plan. The Secondary bedroom is spacious and comfortable, with ample room to relax, work or play. You’ll love the fantastic location, just minutes from I-75, with easy access to the Marietta Square, Buckhead, Roswell, Cumberland and The Galleria. Covered Bridge is a popular community with a pool and tennis courts, and a clubhouse with green space and walking trails. You CAN own a beautiful home and enjoy the lifestyle you deserve! Don’t miss it!
- Type:
- Townhouse
- Sq.Ft.:
- n/a
- Status:
- Active
- Beds:
- 4
- Lot size:
- 0.11 Acres
- Year built:
- 1983
- Baths:
- 4.00
- MLS#:
- 10338113
- Subdivision:
- Salem Ridge
ADDITIONAL INFORMATION
Come Out To See This Lovely Exquisite Cobb County Colonial Home Located In The Heart Of Salem Ridge Subdivision!!! This Home Is Literally 15 Minutes From Downtown Via Terrell Mill And I-75's New Pay Lane!!! This Home Is Located Centrally So That You Can Access 285 As Well!!! The Upper Attic Was Rebuilt By The Seller To Include 2 Separate Sets Of Steps Vs. A Pull Down Attic Entrance!!! This Is Highly Desirable With Regard To Expandable Attic Storage And This Upper Attic Area Could Also Be Remodeled Into A Hallway With 2 Separate Rooms!!! This Home Has A New HVAC And New Fans Throughout The Home!!! The Seller Has Intent To Rebuild The Deck With Solid Wood Depending On Our Buyer's Desire!!! The Bedrooms Are Spacious And Downstairs Living Is Also Available -- Including Outside Independent Entrance Up To Driveway!!! Three Parking Spaces Are Available!!! This Home Is Located Near The Chattahoochee River National Recreation Center And River Rafting Is Available!!! There Are Walking, Biking, And Running Trails Just Minutes Away!!! The Truist Park Braves Stadium Is Literally Just Around The Corner!!! Outstanding Restaurants And Local Night Clubs Are Nearby As Well!!! This Area Has A Plethora Of Things To Do Including Local Museums, Eateries, Fine Dining, Etc. The Surrounding Neighborhoods Include Countless Grocery Stores, Hardware Stores, Boutiques, Etc. Marietta Is Known For It's Local Festivals ( Example-The Guild Show) Annually Which Include The Marietta Square's Harvest Fest, Parades, Concerts, Our Georgia Symphony Events And Local Theatres As Well!!! There Will Never Be A Dull Moment In The Tremendous Neighborhood Near Marietta Square!!! There Are Plenty Of Schools And Churches As Well!!!
- Type:
- Single Family
- Sq.Ft.:
- n/a
- Status:
- Active
- Beds:
- 3
- Lot size:
- 0.12 Acres
- Year built:
- 1951
- Baths:
- 2.00
- MLS#:
- 10334625
- Subdivision:
- MCLAIN G W ESTATE
ADDITIONAL INFORMATION
ADORABLE HOME IN PRIME LOCATION! MARIETTA CITY SCHOOLS! UPDATED RANCH WITH HARDWOOD FLOORS THROUGHOUT! SPACIOUS LIVING ROOM WITH UPDATED LIGHTING AND IS OPEN TO THE KITCHEN WHICH IS PERFECT FOR ENTERTAINING. GORGEOUS KITCHEN WITH UPDATED STAINLESS STEEL APPLIANCES, STUNNING VENT HOOD, ISLAND, TILE BACKSPLASH AND BREAKFAST AREA. OVERSIZED MASTER BEDROOM WITH SITTING AREA. A SLIDING BARN DOOR LEADS YOU INTO THE UPDATED MASTER BATH WITH GRANITE VANITY, TILE WALK-IN SHOWER AND TILE FLOORS. THE SPACIOUS SECONDARY BEDROOMS HAVE UPDATED LIGHTING AND HARDWOOD FLOORS. THE UPDATED HALL BATH HAS A GRANITE VANITY WITH TILED SURROUND TUB/SHOWER COMBINATION AND TILE FLOORS. THERE IS A COVERED SIDE PATIO FOR GRILLING OR ENTERTAINING GUESTS. THE BACKYARD IS FENCED, LEVEL AND HAS A STORAGE BUILDING. LOCATED 5.4 MILES TO TRUIST PARK, 2.4 MILES TO MARIETTA SQUARE, .8 MILES TO THE BIG CHICKEN, .7 MILES TO KSU S. MARIETTA PKWY LOCATION AND RIGHT OFF OF THE INTERSTATE! THIS IS A MUST SEE! GREAT FOR FIRST TIME HOMEBUYERS ESPECIALLY SINCE THE STAINLESS STEEL REFRIGERATOR AND WASHER/DRYER COMBINATION UNIT STAYS WITH THE HOME!
- Type:
- Condo
- Sq.Ft.:
- 1,244
- Status:
- Active
- Beds:
- 2
- Lot size:
- 0.16 Acres
- Year built:
- 1982
- Baths:
- 2.00
- MLS#:
- 7412062
- Subdivision:
- St Augustine Place
ADDITIONAL INFORMATION
Welcome to 707 Augusta Dr SE, Marietta, GA 30067 – the perfect home for those seeking comfort, convenience, and a touch of tranquility. This delightful 2-bedroom, 2-bathroom condo features a roommate-friendly floor plan, making it ideal for shared living while ensuring privacy for all occupants. Spacious Roommate Floor Plan: Thoughtfully designed to offer maximum privacy and comfort with bedrooms and bathrooms on opposite sides of the unit. Prime Location: Nestled in a serene community, this condo is just minutes away from Kennesaw State University and Life University, making it a fantastic option for students and faculty alike. Financing Options: Eligible for FHA and VA financing, offering flexibility and accessibility for various types of buyers. Low HOA Dues: Enjoy the benefits of a well-maintained community with very low HOA dues, ensuring affordability without sacrificing quality. Well-Managed HOA: The Homeowners Association is excellently run with great reserves, providing peace of mind and ensuring the continued upkeep and enhancement of the community. This condo is not just a home; it’s a lifestyle. Whether you're a first-time homebuyer, looking to downsize, or seeking a convenient location close to educational institutions, 707 Augusta Dr SE has it all. Don't miss out on this incredible opportunity to own a piece of Marietta's charm with the added benefits of a strong community and affordable living.
Open House:
Monday, 1/6 8:00-7:00PM
- Type:
- Condo
- Sq.Ft.:
- 1,244
- Status:
- Active
- Beds:
- 2
- Year built:
- 1982
- Baths:
- 2.00
- MLS#:
- 10285248
- Subdivision:
- ST AUGUSTINE PLACE CONDO
ADDITIONAL INFORMATION
Welcome to a charming home boasting a cozy fireplace, positioned perfectly to serve as the heart of your living area. You will be delighted by the soothing, neutral color paint scheme gracing the walls, fresh from a recent interior repaint, setting a calm and inviting atmosphere. t walk-in closet nestled in the primary bedroom. Partial flooring replacement has added a touch of modernity, providing a blend of comfort and style. This home, with its thoughtful design and practical features, holds the promise of a lifestyle defined by comfort and simplicity. See for yourself the unique blend of style and function this property offers. Be prepared to fall in love with all the charm this home brings.

The data relating to real estate for sale on this web site comes in part from the Broker Reciprocity Program of Georgia MLS. Real estate listings held by brokerage firms other than this broker are marked with the Broker Reciprocity logo and detailed information about them includes the name of the listing brokers. The broker providing this data believes it to be correct but advises interested parties to confirm them before relying on them in a purchase decision. Copyright 2025 Georgia MLS. All rights reserved.
Price and Tax History when not sourced from FMLS are provided by public records. Mortgage Rates provided by Greenlight Mortgage. School information provided by GreatSchools.org. Drive Times provided by INRIX. Walk Scores provided by Walk Score®. Area Statistics provided by Sperling’s Best Places.
For technical issues regarding this website and/or listing search engine, please contact Xome Tech Support at 844-400-9663 or email us at [email protected].
License # 367751 Xome Inc. License # 65656
[email protected] 844-400-XOME (9663)
750 Highway 121 Bypass, Ste 100, Lewisville, TX 75067
Information is deemed reliable but is not guaranteed.
Marietta Real Estate
The median home value in Marietta, GA is $434,400. This is higher than the county median home value of $400,900. The national median home value is $338,100. The average price of homes sold in Marietta, GA is $434,400. Approximately 42.25% of Marietta homes are owned, compared to 50.06% rented, while 7.7% are vacant. Marietta real estate listings include condos, townhomes, and single family homes for sale. Commercial properties are also available. If you see a property you’re interested in, contact a Marietta real estate agent to arrange a tour today!
Marietta, Georgia 30067 has a population of 60,962. Marietta 30067 is less family-centric than the surrounding county with 33.24% of the households containing married families with children. The county average for households married with children is 34.12%.
The median household income in Marietta, Georgia 30067 is $62,585. The median household income for the surrounding county is $86,013 compared to the national median of $69,021. The median age of people living in Marietta 30067 is 34.6 years.
Marietta Weather
The average high temperature in July is 87.6 degrees, with an average low temperature in January of 30.9 degrees. The average rainfall is approximately 53 inches per year, with 1.7 inches of snow per year.

