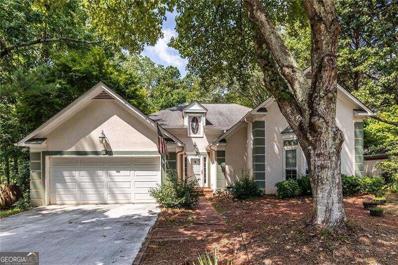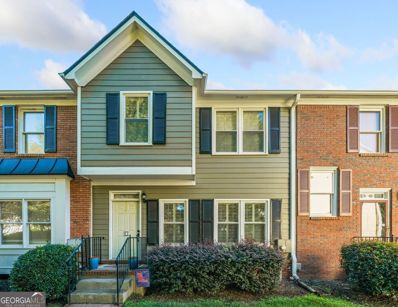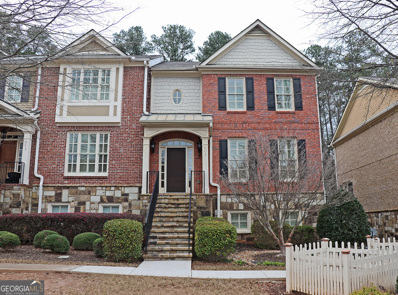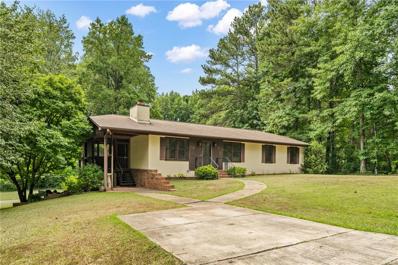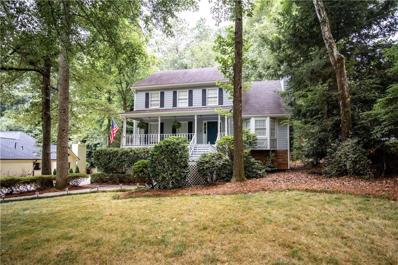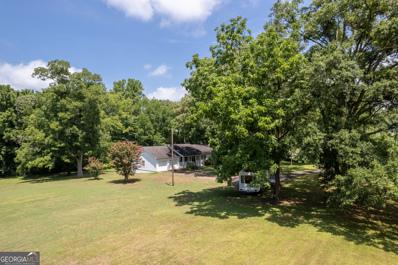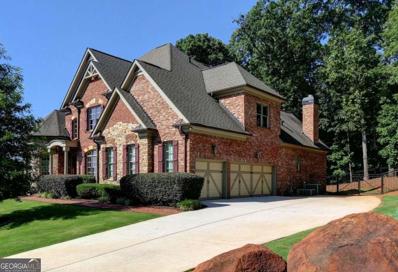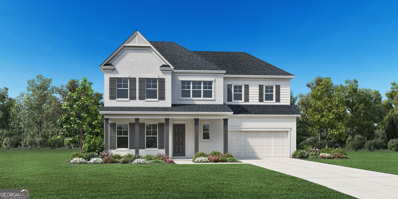Marietta GA Homes for Sale
- Type:
- Single Family
- Sq.Ft.:
- 3,120
- Status:
- Active
- Beds:
- 5
- Lot size:
- 0.41 Acres
- Year built:
- 1989
- Baths:
- 3.00
- MLS#:
- 10383285
- Subdivision:
- Lee'S Crossing
ADDITIONAL INFORMATION
Large 5 bedroom, 3 bath home in much desired Lees Crossing Neighborhood which was named BEST NEIGHBORHOOD OF COBB COUNTY 2023! Located minutes from Marietta Square and Kennesaw Mountain National Park. This three level home has five large bedrooms and three full bathrooms with finished basement and two living areas. Beautiful level lot and multi tiered deck in the large flat fenced backyard, perfect for a pool or playground equipment. Stainless steel appliances with eat in kitchen additional sunroom which provides plenty of natural light throughout the day. Dining room overlooks family room with cozy stone fireplace. There is so much space in this house... plenty of possibilities!
- Type:
- Townhouse
- Sq.Ft.:
- 2,340
- Status:
- Active
- Beds:
- 3
- Lot size:
- 0.35 Acres
- Year built:
- 1999
- Baths:
- 3.00
- MLS#:
- 10378227
- Subdivision:
- Queensborough Square Phase III
ADDITIONAL INFORMATION
Tucked away in Queensborough Square, a swim/tennis community that boasts a nature lover's paradise with brick walking paths, wooded views throughout and two clubhouses, this lovingly maintained, three story townhome is perfect as a starter home or a family home alike. There are hardwood floors on the main level, with a spacious family room and a nicely appointed kitchen. Upstairs, there are two spacious bedrooms and a master retreat. The ground level has unfinished space for you to design and finish to your liking, complete with plumbed space for an additional bathroom. The home also has a two car garage. The only owner of this home has made several updates: Roof replaced in 2022 All windows replaced in 2022 Dishwasher replaced in 2021 Hot water heater replaced in 2022 Hardwoods installed in 2017 on the main floor Bathroom tile in two full bathrooms installed in 2008 Deck screened in and Trex composite board installed in 2021 This home is directly across from Laurel Park and is located in the award-winning Marietta City Schools district. Minutes away from the Marietta Square, you will have quick access to great dining, shopping and gathering places. This is definitely the home for you! Come and see it before someone else claims it as theirs!
- Type:
- Single Family
- Sq.Ft.:
- 2,282
- Status:
- Active
- Beds:
- 3
- Lot size:
- 0.25 Acres
- Year built:
- 1981
- Baths:
- 3.00
- MLS#:
- 7456081
- Subdivision:
- HORSESHOE BEND
ADDITIONAL INFORMATION
PRICE IMPROVEMENT!!! INSTANT EQUITY!!! FINISHED BASEMENT!!! PLENTY OF STORAGE!!! Welcome to 2598 Canon Dr SW, a charming ranch home on full finished basement with bonus workshop. Nestled in the serene Horseshoe Bend community. Beautiful corner lot just 8 MILES FROM THE BRAVES STADIUM!!! This delightful residence harmoniously blends comfort and convenience, showcasing all-new flooring and a freshly painted exterior that radiates modern appeal. As you approach, you’ll be greeted by a picturesque bridge leading to your new home, setting a serene tone for what lies ahead. Step inside to find a beautifully updated kitchen featuring sleek stainless steel appliances, luxurious granite countertops, and elegant tile accents—perfect for both everyday meals and entertaining guests. Situated on a generous 0.41-acre corner lot, this home offers ample space for outdoor enjoyment. Relax and unwind on your expansive back deck, which provides serene wooded views and is ideal for hosting gatherings. The full finished basement adds significant value, featuring a bedroom and a full bathroom—ideal for a teen or in-law suite, or even as a great AirBnB income opportunity, thanks to its private exterior entry. Additional highlights include a versatile workshop and two extra storage units, ensuring plenty of space for all your needs. Inside, this 3-bedroom, 3-bathroom home is thoughtfully designed for comfort and convenience, with a brand new roof and fridge adding to its modern appeal. Horseshoe Bend is a peaceful retreat while remaining conveniently close to shopping, dining, and the vibrant Marietta Square. With easy access to Powder Springs Road and the East-West Connector, commuting to Kennesaw or Smyrna is effortless. Don’t miss the chance to experience the charm and versatility of this wonderful home. Schedule your visit today and discover your new sanctuary in Horseshoe Bend!
- Type:
- Townhouse
- Sq.Ft.:
- 2,626
- Status:
- Active
- Beds:
- 3
- Lot size:
- 0.11 Acres
- Year built:
- 2007
- Baths:
- 4.00
- MLS#:
- 10369112
- Subdivision:
- MOUNTAIN ViEW
ADDITIONAL INFORMATION
Fabulous custom, End unit town home with designer touches and luxury-level upgrades throughout. Wonderful chef's kitchen with beautiful buttermilk glazed cabinetry, double oven, brick tile backsplash, & high-end stainless steel appliances (brand new, LG WiFi Microwave/Air Fryer/Convection Combo). Stacked stone fireplace in den with double French doors to deck. Aquatic jetted tubs in all bathrooms. Custom bathroom vanities and tile. Beautiful hardwood floors, custom mouldings, plantation shutters. Upstairs boasts two spacious master bedrooms. Great location. Minutes to Historic Marietta Square. Neighborhood Features: Natural Park Area with Gazebo; Dog Park area; Close to Kennesaw Battlefield National Park; Four-side Masonry; Covered Front Porticos; Professionally Landscaped & Irrigated Yard; Elegant Architectural Designs; Centrally Located Mail Center; Private Exterior Custom Wood Deck This townhome does not disappoint!!
- Type:
- Townhouse
- Sq.Ft.:
- 3,006
- Status:
- Active
- Beds:
- 4
- Lot size:
- 0.15 Acres
- Year built:
- 1982
- Baths:
- 5.00
- MLS#:
- 10368309
- Subdivision:
- Manning Place
ADDITIONAL INFORMATION
Great opportunity for a Townhouse in the City of Marietta: ~ 4 Bedrooms / 3 Full Baths / 2 Half Baths ~ 3000+ SQFT of Finished Area ~ Updated Kitchen with New Cabinets/Pantry, Quartz Countertop, etc. ~ Oversized Master Bedroom ~ A/C Units installed in 2023 ~ Screened Backyard Deck ~ No HOA Dues ~ And More.... Conveniently located near Marietta High School and A.L. Burruss Elementary School, Laurel Park, Dining, and Shopping. Don't delay in seeing this one...
$1,400,000
2341 Habersham Drive SW Marietta, GA 30064
- Type:
- Single Family
- Sq.Ft.:
- 8,553
- Status:
- Active
- Beds:
- 3
- Lot size:
- 1.57 Acres
- Year built:
- 1986
- Baths:
- 6.00
- MLS#:
- 7442691
- Subdivision:
- McNeel Farms
ADDITIONAL INFORMATION
Welcome to this beautiful 4 sided brick traditional sprawling ranch on a full finished basement. A quaint courtyard and walk of mellow bricks leads guests to the grand entrance of this home with all the refinements for gracious living, serenity, and splendor. This home is filled with custom architecture, built in shelves and storage, huge rooms and unique beautiful features around every corner. It's an elegant home that speaks of the pride of ownership and designed with distinction. Entertaining is part of the real joy of owning this home. The front door opens to prestige and elegance! Gracious soaring foyer with travertine tile floors opens to the grand family room and winding staircase to the lower level. Transom windows compliment beautiful doorways throughout the main level creating a wonderful flow for entertaining. The trim work and architectural detail are gorgeous. The dining room is set for 10 but could easily accommodate a table for 12 or more. A wall of floor to ceiling windows provides generous amounts of natural lighting for magical dinners. The large entertainer’s kitchen is perfect for family cooking or having a chef create the meal. There's a butler's pantry with separate prep counter, cabinets galore and an additional sink. The island spreads around the entire middle of the room providing seating for 8 bar stools. There are two dishwashers and two microwaves accompanying an electric stove and cooktop. Unending storage makes this a dream kitchen. Off the kitchen is the den where family can gather to spend evenings together or Saturdays watching college football, while also looking out over the pool and the pond. The skylights in the den offer beautiful daylight to make the room bright and beautiful. The main level boasts three bedrooms, three full baths and a stately study/library with a gorgeous fireplace. All 5 fireplaces in the home are gas and functional. The interior is adorned with refined details such as soaring high ceilings, crown molding, lighting, floor to ceiling windows, transom windows and wainscoting. The main level floor-plan design is perfect for entertaining, Enjoy morning coffee from the enclosed sun-room or the open air back porch looking over the pool and pond. There's also a hot tub room on the main level that is climate controlled where you can relax after a long day by yourself or with a group of friends/family. The master bedroom is expansive and boasts a sitting area with a large arched wall of windows and built in seating, generous amounts of built-in shelving and closed storage, walk in closets, and not one, but two full baths! One of the full bathrooms contains an oxygenating jacuzzi tub. It's a homeowner's dream! Laundry is also on the main level in a large laundry room with more storage, fridge and freezer. The beautifully finished lower level of this home offers two large flex rooms with closets, built in shelving and full baths. Travertine floors make this level shine and the tray ceilings, trim work and architectural choices make this level feel like main level living. The architectural details continue showing off a life of luxury. The bar is a small kitchen offering electric cooktop, dishwasher, sink, microwave and large counter space for stool seating. This level offers several large rooms to create any atmosphere the owner would like. There is endless storage! The backyard is an oasis offering a beautiful gunite pool with brick decking overlooking the pond. Taking this property to the next level is a quaint guest house with private drive entrance. The guest house offers a family room, kitchen, bedroom, laundry closet and full bath. You can enter the guest house from the front door or the side door which takes you down a path to the pool or the pond for some privacy on a small dock. Simply stunning! Heating and AC units have been upgraded to be allergen and mold free. Master bedroom has it's own heating/cooling units. This property is ready for your family to call it home.
- Type:
- Single Family
- Sq.Ft.:
- 6,550
- Status:
- Active
- Beds:
- 6
- Lot size:
- 8.04 Acres
- Year built:
- 2021
- Baths:
- 7.00
- MLS#:
- 10347290
- Subdivision:
- None
ADDITIONAL INFORMATION
Exquisite West Cobb Equestrian Estate! Custom Built Home is nestled on 8.04 acres of manicured landscape, fenced paddocks and gently rolling pasture, perfect for the equestrian enthusiast with a three-stall horse barn also equipped with a tack room and a wash station, a riding ring, and multiple outbuildings for ample storage. Farmhouse style home boasts a magazine-worthy kitchen, serviced by gorgeous floor to ceiling cabinetry, a generous island with waterfall marble countertop, high-end appliances, and an attached scullery with a second kitchen area and walk in pantry storage. With a total of 6 bedrooms and 6.5 baths, the home features a primary bedroom on the main with a second primary bedroom option also on the upper level; all bedrooms are en-suite, many feature lovely Juliette balconies. The bonus area is serviced by a dedicated stairway, and makes a perfect in-law, guest, or au-pair suite. Spacious laundry room on the main level has a mud room entry, with a dedicated dog wash/additional shower. The upper level also features a second laundry area, for the ultimate in convenience. Cove mouldings, shiplap walls, beamed ceilings, upgraded lighting, and hardwoods flooring are just some of the details you will find throughout this amazing home. The dedicated office space on the main would also make a wonderful music room or library. There are lovely views and vistas from almost every window, and the covered porch is the perfect spot to enjoy a warm cup of morning coffee while watching the sunrise, or relax at the end of the day with a glass of wine beside the firepit feature. The light-filled terrace level is outfitted in warm, natural wood shiplap, and the family room, wet bar, studio space and game area also make it the perfect place to entertain, with walk-out access to the lower patio and spa area, with plenty of room for a pool, if desired. This unique property also serves as a Gentleman's Farm, with a chicken coop and free-range area, and plenty of room for sheep, goats, and horses. Raised bed planters would make an ideal herb garden! And all just minutes from the vibrant downtown Marietta Square, Kennesaw Mountain Park, the Marietta Country Club, and several other local parks, trails, and gardens! Shopping and dining options also abound! Home is serviced by Cheatham Hill Elementary, Lovinggood Middle, and Hillgrove High, as well as several sought-after private school options, all nearby. Shown by appointment only.
- Type:
- Single Family
- Sq.Ft.:
- 1,970
- Status:
- Active
- Beds:
- 3
- Lot size:
- 0.34 Acres
- Year built:
- 1990
- Baths:
- 3.00
- MLS#:
- 10367009
- Subdivision:
- OVERLOOK
ADDITIONAL INFORMATION
Welcome to a beautiful home that emanates tranquility. The neutral color paint scheme creates a serene ambiance, enhanced by the warmth of a cozy fireplace. The interior boasts fresh paint, adding a clean and refreshed feel. Retreat to the primary bathroom, where you'll find a separate tub and shower, providing a spa-like experience. Step outside onto the deck, perfect for relaxation or entertaining. This home is a true gem waiting for your personal touch.
$1,150,000
343 Summer Garden Drive Marietta, GA 30064
- Type:
- Single Family
- Sq.Ft.:
- 6,186
- Status:
- Active
- Beds:
- 4
- Lot size:
- 0.55 Acres
- Year built:
- 2015
- Baths:
- 5.00
- MLS#:
- 10366141
- Subdivision:
- Garden Parke
ADDITIONAL INFORMATION
Exquisite European-Style Craftsman on a culdesac lot in a Prestigious 22-Estate Enclave in the heart of Cobb County. Experience the pinnacle of luxury living in this stunning four-sided brick and stone masterpiece exuding elegance and sophistication from the moment you arrive, with a flagstone walkway leading to a welcoming rocking chair front porch and a striking custom-made iron front door. Step into a grand two-story foyer, where soaring ceilings and intricate millwork set the tone for the opulence that unfolds throughout the home. The elaborate wrought iron staircase, coffered ceilings, and gleaming hardwood floors on two levels add to the timeless appeal of this residence. Designed for both entertaining and intimate gatherings, the home features a true gourmet kitchen equipped with a complete professional Viking appliance package, an expansive island with granite countertops, a butler's pantry, a 6-burner range, and built in warming drawer. A large walk-in pantry, 60-inch refrigerator, and breakfast bar complete this chef's dream. The kitchen opens to a sunlit fireside family room and adjacent living room with soaring 2 story ceilings and floor-to-ceiling fireplaces, offering unparalleled grandeur and comfort. The main level also boasts a private office/library adorned with floor-to-ceiling judges paneling, built-in shelving, and its own appointed fireplace, creating a perfect space for work or quiet reflection. The massive primary suite on the main level is a true sanctuary, featuring a double tray ceiling, a serene sitting area, and the home's 4th fireplace. The en suite primary bath is a spa-like retreat, with travertine floors, dual granite vanities, an expanded separate spa shower, a Jacuzzi tub, and 2 generous walk-in closets. Each secondary bedroom offers its own en suite bath, providing privacy and comfort for family and guests alike. The partially finished terrace level houses a tiered seating movie theater and approx 1,700 square feet of space, ready to be tailored to your specific desires, all beneath impressive 10-foot ceilings. The entertainment deck overlooks a private backyard, offering a tranquil setting for outdoor gatherings or peaceful solitude. This home is outfitted with built-in speakers throughout, enhancing both indoor and outdoor living experiences. Located within walking distance of the scenic Kennesaw Mountain and just minutes from I-75, Marietta Square, Town Center, Mount Paran Christian School, Kennesaw State University, and The Avenue West Cobb, this home is ideally situated for both convenience and leisure. This estate is more than just a residence; it is a statement of luxury, exclusivity, and timeless elegance. Discover the lifestyle you deserve in this unparalleled home.
- Type:
- Single Family
- Sq.Ft.:
- 2,676
- Status:
- Active
- Beds:
- 4
- Lot size:
- 0.11 Acres
- Year built:
- 2024
- Baths:
- 4.00
- MLS#:
- 10365672
- Subdivision:
- Promenade Ridge
ADDITIONAL INFORMATION
Welcome home to this charming 4-Bedroom Golf Villa with sweeping views of the Marietta City Golf Club and Kennesaw Mountain. Imagine waking up to breathtaking sunrise and sunset views from the comfort of your expansive front and rear double patio/deck. This one-of-a-kind golfer's paradise, built in 2024, seamlessly blends modern living with spectacular natural surroundings, easy walkability and access to all of the conveniences your heart desires. The gourmet kitchen is a chef's dream, featuring high-end appliances, gorgeous soft close cabinetry and custom pantry design perfect for your culinary needs. The elegant wide plank white oak hardwood floors throughout the entirety of the home add the perfect touch of modern opulence. On the second level, the welcoming primary bedroom suite with private balcony and serene spa-like bathroom offers the ultimate relaxation experience complete with morning sunrises and 2nd/3rd hole golf course balcony views. Custom California Closet systems throughout the home, including all secondary bedrooms, provide ample storage and organization options. Functional living at its best, this home is a 10 minute walk to the vibrant Marietta Square or a quick drive to The Battery, the ultimate destination for Atlanta Braves fans or the phenomenal walking trails of Kennesaw Mountain National Battlefield Park. Easy access to endless shopping, dining and entertainment are at your fingertips. Don't miss this rare opportunity to experience luxury golf club living in a prime suburban Atlanta location! Existing builder warranty included!
- Type:
- Single Family
- Sq.Ft.:
- 1,792
- Status:
- Active
- Beds:
- 4
- Lot size:
- 0.36 Acres
- Year built:
- 1985
- Baths:
- 3.00
- MLS#:
- 10362755
- Subdivision:
- Horseshoe Bend
ADDITIONAL INFORMATION
Stunning 4 bedroom 3 bath multi-level home with finished lower level. House has been completely renovated like new. There is a gourmet eat in kitchen with white cabinets with quartz tops counter tops and stainless steel refrigerator. There is a small desk area alongside the small pantry. The hall bath and primary bath have quartz counter tops. Lovely vaulted great room with fireplace. The home is bright and airy. The finished lower level has laundry closet, full bath and 4th bedroom. The interior and exterior are freshly painted. Come see this lovely gem.
- Type:
- Single Family
- Sq.Ft.:
- 2,432
- Status:
- Active
- Beds:
- 3
- Lot size:
- 0.37 Acres
- Year built:
- 1961
- Baths:
- 3.00
- MLS#:
- 10359909
- Subdivision:
- None
ADDITIONAL INFORMATION
Discover this beautifully renovated Marietta Ranch house with modern upgrades and classic charm. Newly updated with new plumbing, electrical systems, HVAC, windows, floors, and insulation and encapsulated crawl space, this home offers a spacious living room with an office nook, flowing into a dining area and a very large kitchen with a coffee bar. The sunroom opens to a new patio ideal for entertaining. When you walk in the garage door there is a mudroom system with an additional door to the patio right by the half bath and laundry. The large primary suite includes a designer bath with a freestanding tub, beautiful shower with 3 heads and a dreamy custom closet with a and makeup vanity. Both additional bedrooms share a stylish hall bath. A perfect blend of elegance and functionality!
- Type:
- Condo
- Sq.Ft.:
- 1,311
- Status:
- Active
- Beds:
- 3
- Lot size:
- 0.1 Acres
- Year built:
- 1973
- Baths:
- 3.00
- MLS#:
- 10359847
- Subdivision:
- Heathersett
ADDITIONAL INFORMATION
Discover the perfect blend of style and convenience in this 3-bedroom, 2.5-bath townhouse located in the sought-after Heathersett Park community. This move-in-ready home features an open floor with at the front of the home a living room, that flows to the dining area and into the kitchen, complete with all necessary appliances. Don't miss the half bathroom that is between the living area and dining are for guests to use. Off of the dining you step out onto a screened porch that seamlessly integrates outdoor and indoor living. Upstairs, three bedrooms and two additional bathrooms offer ample privacy and comfort. Located just minutes from Hickory Hills Elementary, Marietta Square, I-75, The Battery Atlanta, Kennesaw Mountain, KSU, and Kennestone Hospital, and steps away from Tumlin Park's tennis courts, walking trails, and playground, this home is ideally positioned for both leisure and convenience. The monthly HOA dues provide significant value, covering water, trash, sewer, community pool, and exterior maintenance, while also offering potential rental opportunities, although restrictions apply. Don't miss out on this exceptional opportunity for a chic, low-maintenance lifestyle in a prime location. PROPERTY ALSO COMES WITH EXISTNG FURNITURE THROUGHOUT THE HOME!
- Type:
- Single Family
- Sq.Ft.:
- 1,969
- Status:
- Active
- Beds:
- 3
- Lot size:
- 0.05 Acres
- Year built:
- 2020
- Baths:
- 3.00
- MLS#:
- 7429031
- Subdivision:
- Reserve at Marietta
ADDITIONAL INFORMATION
Elegant Home in The Reserve at Marietta 55+ Gated Community! Welcome to an exquisite craftsman-style home, built in 2020, nestled in the vibrant 55+ gated community of The Reserve at Marietta. This residence boasts an open concept layout, perfect for modern living and seamless entertaining. Step into the stunning kitchen, featuring a large island with a breakfast bar, granite countertops, a stylish backsplash, and top-of-the-line stainless steel appliances. The cozy living room invites you to relax with its warm fireplace and ceiling fan, creating the ideal atmosphere for unwinding. The owner's suite, conveniently located on the main floor, offers a luxurious bath with granite countertops, a beautifully tiled shower, and a spacious walk-in closet. Guests will feel at home with a comfortable bedroom and full bathroom on the main floor, as well as a private suite upstairs complete with an en-suite bath. An unfinished attic provides endless possibilities, whether for a hobby room, home office, or additional storage. Outdoor living is made easy with a 15x15 screen-covered patio, adorned with custom floor tiles and offering access to the backyard. The garage is enhanced with an epoxy-coated floor, adding durability and a polished appearance. Community amenities include a welcoming clubhouse equipped with a kitchen, stone fireplace, and ample space for social gatherings. Enjoy outdoor features like a fire pit and gathering area, perfect for connecting with neighbors. The neighborhood is active, hosting events throughout the year. Conveniently situated near shopping, dining, entertainment, and the historic Marietta Square, this home offers a blend of modern elegance and comfortable living. Schedule a showing today to experience the exceptional lifestyle this home and community provide!
- Type:
- Single Family
- Sq.Ft.:
- 2,130
- Status:
- Active
- Beds:
- 4
- Lot size:
- 0.59 Acres
- Year built:
- 1971
- Baths:
- 3.00
- MLS#:
- 10343989
- Subdivision:
- Burnt Hickory Hills
ADDITIONAL INFORMATION
This completely renovated (permitted) ranch home is a show stopper. This is a must see. Ranch home on partial basement/partial crawlspace with split bedroom plan. Primary and one secondary bedroom are on one side with two secondary bedrooms on the other side. Home features an open floor plan with a chef's kitchen. Kitchen includes oversized island with beverage cooler and microwave drawer, 36" professional style range and pot filler, pantry, and marble countertops. Large great room has a true masonry fireplace. Mudroom leads to the kitchen or laundry from outside. Home includes covered front and back porches. Full renovation includes: new plumbing supply lines, drain lines, and septic lines; new electric meter box, electric panel, and wiring; new HVAC units and ductwork; insulation; roof; gutters; windows; doors; cement fiber soffit and fascia; driveway; flooring; cabinets; countertops; lighting; appliances; fully encapsulated crawlspace with de-humidifier. Backyard is much larger than it looks as it is wooded. There's tons of storage space in the unfinished basement. You have plenty of room for lawn equipment and seasonal items with enough space leftover to finish an office or multi-use space. Listing agent is part owner of home.
$1,108,307
2019 Fern Mountain Lane Marietta, GA 30064
- Type:
- Single Family
- Sq.Ft.:
- 3,718
- Status:
- Active
- Beds:
- 4
- Lot size:
- 0.43 Acres
- Year built:
- 2024
- Baths:
- 5.00
- MLS#:
- 10341223
- Subdivision:
- Ellis
ADDITIONAL INFORMATION
Welcome to your beautiful new home in Ellis, where open living spaces and luxurious features await. The main level boasts a large owner's suite with a stunning super shower and a spacious walk-in closet. The 12' sliding glass door in the family room leads to an extended covered patio, perfect for outdoor relaxation. The kitchen is a chef's dream, complete with a double oven, walk-in pantry, and butler's pantry that seamlessly flows into the dining room. Transform your living flex-space with a private study - the perfect sanctuary for work, creativity, or relaxation. Whether you work from home, need a quiet space to focus, or desire a cozy reading nook, a private study offers endless possibilities. Create your own personal retreat within the comfort of your home and make the most of every moment. With stylish and modern upgrades throughout, this home is designed to fit your lifestyle needs. Discover the Howell floor plan and make this dream home yours today. Located in the heart of Marietta, Ellis is conveniently less than ten miles from Wellstar Kennestone Hospital, Marietta Square, Kennestone National Battlefields, and Town Center at Cobb and the Battery Atlanta. Access your everyday shopping needs with Target, Publix/Kroger, Home Depot, and Whole Foods. Location is everything and Ellis is near it all.
- Type:
- Single Family
- Sq.Ft.:
- 2,360
- Status:
- Active
- Beds:
- 3
- Lot size:
- 1.3 Acres
- Year built:
- 1988
- Baths:
- 2.00
- MLS#:
- 7422602
- Subdivision:
- none
ADDITIONAL INFORMATION
This well-maintained ranch features a full, unfinished basement. A lovely screen porch overlooks a spacious backyard, a kitchen with newer appliances, beautiful wood cabinets, and a separate laundry area. The cozy and spacious living room is perfect for gatherings. The master bedroom is spacious and offers access to the master bathroom. There are 2 additional bedrooms, as well as a potential bonus office or play space. The basement has additional storage and a 1-car garage. The HVAC system is just 2 years old, and the water heater is only 1 year old. Additionally, close to shopping and restaurants and the best schools.
Open House:
Friday, 1/17 8:00-7:00PM
- Type:
- Single Family
- Sq.Ft.:
- 1,272
- Status:
- Active
- Beds:
- 3
- Lot size:
- 0.35 Acres
- Year built:
- 1983
- Baths:
- 2.00
- MLS#:
- 10334129
- Subdivision:
- HORSESHOE RIDGE
ADDITIONAL INFORMATION
Welcome to this beautifully renovated home that blends modern style with cozy comfort featuring a brand new HVAC system. Upon entry, you'll find a welcoming fireplace complementing the house's neutral color palette, enhancing the brightness and openness of the interiors. The remodeled kitchen boasts an elegant accent backsplash and stainless steel appliances. Fresh interior paint throughout adds a revitalizing and serene ambiance to the entire home. Outside, a delightful patio and spacious storage shed await, nestled in a fenced backyard offering privacy and outdoor enjoyment. This home offers not just functionality but also elegant living with tasteful design and great amenities. Don't miss out on this exceptional opportunity to make this gem your own!
- Type:
- Single Family
- Sq.Ft.:
- 1,921
- Status:
- Active
- Beds:
- 3
- Lot size:
- 3 Acres
- Year built:
- 1984
- Baths:
- 2.00
- MLS#:
- 7413036
ADDITIONAL INFORMATION
Discover the perfect blend of privacy and convenience at 2256 Smith Avenue, where you can enjoy 3 acres of serene, wooded land nestled at the end of a quiet street. This inviting property offers a wraparound porch, ideal for relaxing or entertaining while soaking in the peaceful surroundings. Step inside to find a soaring great room with abundant natural light and an open, airy feel. The primary suite on the main provides ultimate comfort and privacy, while the spacious kitchen features beautiful wooden countertops and ample cabinetry, perfect for creating your culinary masterpieces. Upstairs you will find two generously sized bedrooms with hardwood floors plus a second bath. The home is a perfect blend of classic charm and modern convenience. Step outside and you are greeted by an open-air dining pavilion adjacent to large auxiliary building with kitchenette, bath and huge open room, ideal for crafts studio, guesthouse or workshop-your possibilities are endless! Located just minutes from shopping and major highways, this home feels wonderfully secluded yet is conveniently close to everything you need. 2256 Smith Avenue-a tranquil escape, right where you need to be. Come see it today!
- Type:
- Single Family
- Sq.Ft.:
- 2,484
- Status:
- Active
- Beds:
- 4
- Lot size:
- 0.51 Acres
- Year built:
- 1990
- Baths:
- 3.00
- MLS#:
- 7413309
- Subdivision:
- Lee's Crossing
ADDITIONAL INFORMATION
Welcome to the Best of Suburban Living in Highly Sought-after Lee’s Crossing, winner of the “2023 Best of Cobb” Neighborhood Division. This Swim/Tennis community has some of the Best Amenities in the area and LOW HOA FEES. Lee’s Crossing gives you more than just a home. It gives you a Friendly, Active community with Excellent Schools, Shopping and Dining nearby. This Well Maintained 4-bedroom, 2.5 Bathroom Two-story Home has 4 Abundantly Sized Bedrooms and Two-Full Sized Bathrooms upstairs as well as space for a laundry. All New Fresh Interior Paint, New Fixtures, New Carpet and Updated Kitchen and Bathrooms(Upstairs Quartz Counter Tops)-New Upgrades Include New White Oak Hardwood Floors on Main Level, New White Cabinets, New Stainless Steel Range Stove, New Stone Kitchen Counter Tops(Quartzite)! The Family Room offers a Cozy Fireplace, Ceiling Fan and Plenty of Room to Stretch Out after a Hard Day at Work. Large Dining Room with Hardwoods and Living Room for the Family to have Plenty of Personal Space. The room off the kitchen can be used as a Convenient Office/Flex Space with windows across the back. The Basement Offers Tons of Storage, or could be finished to provide more living space and is already stubbed for a full bath. Once Outside you will Enjoy the Well Sized flat Backyard for Outdoor Activities and Entertainment. This Home Boasts a Huge Covered deck that overlooks the yard giving you a "woodsy feel" with Plenty of Privacy for your Family to sit back and Relax! Lee’s Crossing Community has a Champion Swim Team and Amenities such as: Playground, 4 Lighted Tennis/Pickleball Courts, Saltwater Pool, splash pad and Outstanding Clubhouse. Quick access to I-75 and “The Marietta Square” Make this an Ideal Setting For the Family to Get Around Town. All these Features add up to “A Real Winner “!
- Type:
- Single Family
- Sq.Ft.:
- 4,842
- Status:
- Active
- Beds:
- 5
- Lot size:
- 0.45 Acres
- Year built:
- 2002
- Baths:
- 6.00
- MLS#:
- 10305038
- Subdivision:
- Hardage Farm
ADDITIONAL INFORMATION
Welcome to 761 Hardage Farm Drive! The heart of the home is a spacious family room, complete with a cozy fireplace vaulted ceilings that create an airy and inviting space. In addition, a formal living room offers a second fireplace and the dining room is perfect for hosting dinner parties or enjoying family meals. The culinary space is a chef's dream, featuring counter seating for casual dining and a sunny breakfast area that welcomes the morning light. The owner's bedroom suite is a private retreat, boasting a luxurious jetted tub, a separate shower, and a double vanity, ensuring a spa-like experience every day. A walk-in closet provides ample space for wardrobe and storage. A second bedroom, complete with its own bath, offers comfort and privacy for family or guests, or a perfect private space for a home office. The convenience of a powder room on the main level adds to the thoughtful design of the home. An oversized all-weather sunroom stretches along the back, offering a year-round oasis with views of the manicured backyard and stone patio, perfect for outdoor entertainment or quiet reflection. The upper level features a landing that can serve as a lounge or study area, a versatile space for relaxation or productivity. Two ensuite bedrooms provide luxurious accommodations, each with its own unique charm. Descending to the finished terrace level, one discovers many possibilities. It houses an additional bedroom, a full bath, two living areas, offering versatility for entertainment, hobbies, or relaxation. Abundant storage ensures that every item has its place, making organization effortless. With each room designed to offer both function and luxury, this residence is more than a house - it is a home waiting to be filled with new memories. Nestled in the charming city of Marietta, Georgia, Hardage Farm is a community that offers amenities designed to cater to every aspect of family life. Residents can enjoy the luxury of a clubhouse, perfect for social gatherings and community events. For those who love an active lifestyle, there are tennis courts and an Olympic sized pool - swim and tennis teams are available. The community takes pride in its top-rated schools, including Westside Elementary, Marietta Middle School, and Marietta High School, making it an ideal place for families looking to provide their children with quality education. Shopping and dining experiences are just a stone's throw away - The Avenues - West Cobb offering over 50 retail shops, and the historic Marietta Square providing a quaint backdrop for weekend strolls and family outings. For those seeking more, downtown Atlanta is within easy reach, offering the hustle and bustle of city life whenever desired.
- Type:
- Single Family
- Sq.Ft.:
- 1,424
- Status:
- Active
- Beds:
- 3
- Lot size:
- 3.7 Acres
- Year built:
- 1985
- Baths:
- 2.00
- MLS#:
- 10311661
- Subdivision:
- None
ADDITIONAL INFORMATION
Well-Maintained Ranch House with Rocking Chair Front Porch on 3.7 Acres. Nestled in prime West Cobb real estate, this well-maintained ranch-style home exudes charm. Picture yourself on the rocking chair front porch, savoring morning coffee or watching the sunset. Inside, you'll find 3 bedrooms, 2 baths, and an unfinished basement-a canvas for your creativity. Whether you choose to live in it as-is, renovate, or build your dream home, the 3.7-acre lot offers endless possibilities. Conveniently located near the West Cobb Avenues, this property provides easy access to restaurants, shopping, parks, and excellent schools. Enjoy, quick connectivity to downtown Marietta, Kennesaw Mountain, Kennesaw State University, and I-75. Lot is zoned high density residential.
- Type:
- Single Family
- Sq.Ft.:
- n/a
- Status:
- Active
- Beds:
- 4
- Lot size:
- 0.24 Acres
- Year built:
- 1984
- Baths:
- 3.00
- MLS#:
- 10324136
- Subdivision:
- Whitlock Heights
ADDITIONAL INFORMATION
Beautifully renovated home with close proximity to Marietta Square on a private, flat corner lot! You will notice the attention to detail the moment you walk in the front door. The open concept kitchen/living room features mahogany wood flooring, marble counter tops, recessed lighting and a view to the private back yard. Everything in the kitchen is high quality including custom cabinetry, delta fixtures and custom built in's. Upstairs is the primary bedroom with renovated bathroom and walk in closet with custom closet system. There are 2 additional bedrooms and a full bathroom upstairs as well. No carpet! The bottom level is a great office/flex space, in addition to the 4th bedroom and third full bath. Walk out to the private fenced in yard from either level that features a two level deck, perfect for entertaining. On top of all the gorgeous updates, the home also features a newer roof, siding and HVAC system. This home is truly turn key and the location can't be beat!
$1,700,000
319 Summer Garden Drive Marietta, GA 30064
- Type:
- Single Family
- Sq.Ft.:
- 6,529
- Status:
- Active
- Beds:
- 5
- Lot size:
- 0.46 Acres
- Year built:
- 2005
- Baths:
- 6.00
- MLS#:
- 10307063
- Subdivision:
- Garden Park
ADDITIONAL INFORMATION
Welcome to this spacious brick home with an owner's suite conveniently located on the main level. The open floorplan features beautiful hardwoods throughout, complemented by 10-foot ceilings and numerous upgrades. The heart of the home is the huge kitchen, which opens to a keeping room with soaring ceilings and a stunning stacked stone fireplace. Granite countertops and stainless steel appliances add a touch of elegance. Outside is an oasis with a pool. Don't miss out on this magnificent home.
- Type:
- Single Family
- Sq.Ft.:
- 3,392
- Status:
- Active
- Beds:
- 5
- Lot size:
- 0.24 Acres
- Year built:
- 2024
- Baths:
- 5.00
- MLS#:
- 10306299
- Subdivision:
- Freestone Station
ADDITIONAL INFORMATION
NEW TOLL BROTHERS HOME! Ready for move in WINTER 2024. Our popular Hillside plan on slab with French Country elevation located in Freestone Station, a new home community of 100 homes with spacious back yards, offering a unique opportunity to live in our closest community to the city, near major conveniences and surrounded by shopping, amenities and supported by highly desirable Cobb County schools. A stunning kitchen with quartz countertops, KitchenAid appliances and large island opens to the covered back patio through a glass door to a private backyard. The kitchen is also open to the casual dining and great room with dramatic painted brick fireplace surround. Unique Toll Brothers structural features include a sun-filled great room with 10 foot ceilings and built-ins on either side of the fireplace and full bedroom with full bath on the main level. Oak wood stair treads lead to a grand view to the foyer below, large open Loft, en-suite with private bathroom, Primary Bath with soaking tub and oversized Primary Closet. Upstairs laundry room includes laundry sink. Planned amenities include a pool, cabana, outdoor living area and pocket park. Come experience the Toll Brothers difference.

The data relating to real estate for sale on this web site comes in part from the Broker Reciprocity Program of Georgia MLS. Real estate listings held by brokerage firms other than this broker are marked with the Broker Reciprocity logo and detailed information about them includes the name of the listing brokers. The broker providing this data believes it to be correct but advises interested parties to confirm them before relying on them in a purchase decision. Copyright 2025 Georgia MLS. All rights reserved.
Price and Tax History when not sourced from FMLS are provided by public records. Mortgage Rates provided by Greenlight Mortgage. School information provided by GreatSchools.org. Drive Times provided by INRIX. Walk Scores provided by Walk Score®. Area Statistics provided by Sperling’s Best Places.
For technical issues regarding this website and/or listing search engine, please contact Xome Tech Support at 844-400-9663 or email us at [email protected].
License # 367751 Xome Inc. License # 65656
[email protected] 844-400-XOME (9663)
750 Highway 121 Bypass, Ste 100, Lewisville, TX 75067
Information is deemed reliable but is not guaranteed.
Marietta Real Estate
The median home value in Marietta, GA is $434,400. This is higher than the county median home value of $400,900. The national median home value is $338,100. The average price of homes sold in Marietta, GA is $434,400. Approximately 42.25% of Marietta homes are owned, compared to 50.06% rented, while 7.7% are vacant. Marietta real estate listings include condos, townhomes, and single family homes for sale. Commercial properties are also available. If you see a property you’re interested in, contact a Marietta real estate agent to arrange a tour today!
Marietta, Georgia 30064 has a population of 60,962. Marietta 30064 is less family-centric than the surrounding county with 33.24% of the households containing married families with children. The county average for households married with children is 34.12%.
The median household income in Marietta, Georgia 30064 is $62,585. The median household income for the surrounding county is $86,013 compared to the national median of $69,021. The median age of people living in Marietta 30064 is 34.6 years.
Marietta Weather
The average high temperature in July is 87.6 degrees, with an average low temperature in January of 30.9 degrees. The average rainfall is approximately 53 inches per year, with 1.7 inches of snow per year.
