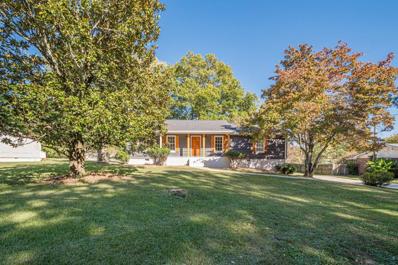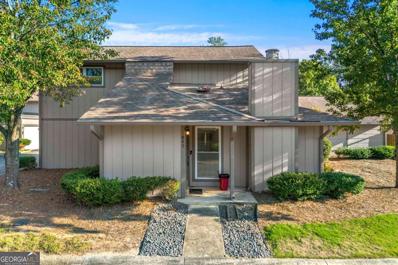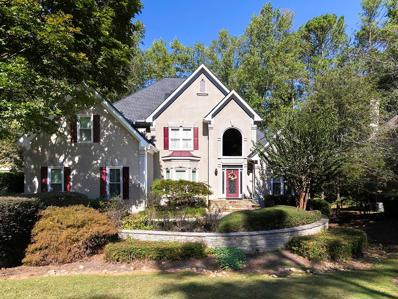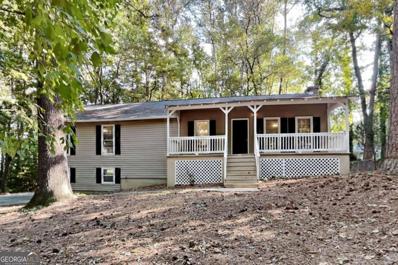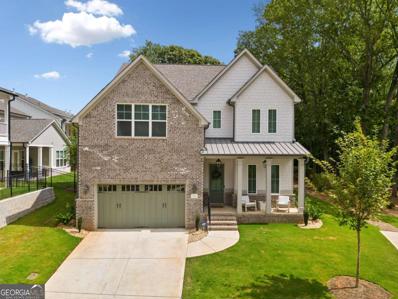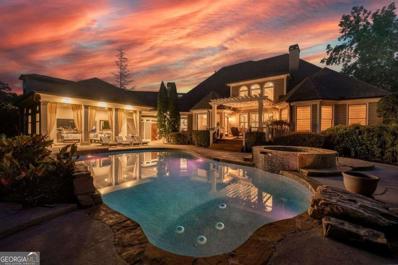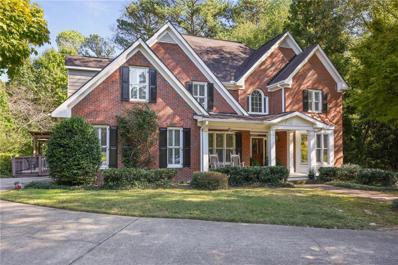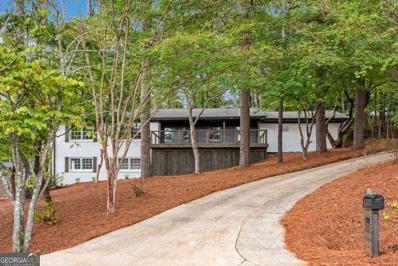Marietta GA Homes for Sale
- Type:
- Single Family
- Sq.Ft.:
- 2,978
- Status:
- Active
- Beds:
- 4
- Lot size:
- 0.38 Acres
- Year built:
- 1995
- Baths:
- 3.00
- MLS#:
- 10403210
- Subdivision:
- Laurel Springs
ADDITIONAL INFORMATION
Come check out this amazing opportunity to own this two-story, spacious home. It is within a short drive of Marietta Square, KSU, shopping, amazing eateries, and parks. The main level features a formal living room and dining room for entertaining friends and family for the holidays. An eat-in kitchen with white cabinets, an island with a drop-in gas range, and plenty of storage and counter space. Off the kitchen is a large family room with a fireplace and access to the deck overlooking the backyard. Head upstairs to the primary suite featuring a sitting area with fireplace, tray ceilings, dual vanity, separate soaking & shower, and walk-in closets. Are you looking for a teen or in-law suite? Well....here is the home for you! The basement has been finished with a large bonus space, perfect for a media room, recreation space, or extra living space. There is a flex space, which could be used as an additional bedroom or home office. This home offers so much potential for the buyer looking for a little "sweat equity." Check out the values in the area to appreciate what this home could be transformed into. You will love the neighborhood, the space, and all the area has to offer! Don't let this one pass you by!
- Type:
- Single Family
- Sq.Ft.:
- 2,028
- Status:
- Active
- Beds:
- 4
- Lot size:
- 0.45 Acres
- Year built:
- 1971
- Baths:
- 2.00
- MLS#:
- 7477049
- Subdivision:
- Mountain Breeze Estate
ADDITIONAL INFORMATION
BRAND NEW remodeled BEAUTY in prime location, just off Dallas Highway, minutes from West Cobb Avenues the historic Marietta Square, and zoned for Award Winning Hillgrove High School! Welcome to this adorable home- offering all the modern upgrades you're looking for! Enjoy fall evenings on your front porch overlooking beautiful views. Enter through home into cozy family room featuring huge wood-burning fireplace w/ stone accent and built-in bookcases. Step into a brand-new kitchen with quartz countertops, new cabinets (with built in pantry), herringbone tile backsplash, and stainless appliances including gas stove! Charming breakfast / dining room off kitchen! Large bedrooms and all bathrooms have been FULLY renovated with custom tile work, quartz finishes and upgraded plumbing fixtures. Hardwood floors flow throughout the entire home. The spacious basement features huge finished room, perfect for 4th bedroom, bonus /rec room, or media space. The possibilities are endless! Outside, enjoy your BRAND NEW deck overlooking huge lot (.45 AC), park-like backyard with mature trees and plenty of room to add a swimming pool, out-building & more!Brand new roof and water heater! Spacious driveway.great for lots of parking! No HOA!
- Type:
- Single Family
- Sq.Ft.:
- 1,755
- Status:
- Active
- Beds:
- 3
- Lot size:
- 1 Acres
- Year built:
- 1963
- Baths:
- 2.00
- MLS#:
- 10399579
- Subdivision:
- Whitlock Heights
ADDITIONAL INFORMATION
Welcome to this stunning fully updated brick ranch nestled in prestigious Whitlock Heights. Located minutes from the charming Marietta Square, this home seamlessly blends traditional charm with modern updates. Formal Living Room and separate Dining Room; bright and airy Kitchen with designer finishes including quartz counter tops, island, striking tile back splash and sleek stainless steel appliances. 3 Bedrooms and 2 Full bathrooms. Hardwood floors have been refinished. Built in book cases and masonry fireplace in den. All new interior and exterior paint and stylish new light fixtures throughout. Partial unfinished basement. Situated on spacious 1 acre lot, the backyard is perfect for outdoor fun and relaxation. Large deck for entertaining. The Storage Room in the carport has a built in work bench and electricity. Close to shopping, dining, parks, schools and more. This home truly has it all! This lot also has access to Chestnut Hill Road. Perfect if purchaser want's to build garage or storage building. There is a well at the rear of the property perfect for watering all your plants and schrubs. Adjacent Wooded .94 acre lot available as well.
- Type:
- Single Family
- Sq.Ft.:
- 3,456
- Status:
- Active
- Beds:
- 5
- Lot size:
- 0.48 Acres
- Year built:
- 1998
- Baths:
- 4.00
- MLS#:
- 10398954
- Subdivision:
- Four Seasons
ADDITIONAL INFORMATION
STOP THE CAR! THIS IS THE ONE! Check out this stunning 5BR/3.5BA home located in the highly sought-after Hillgrove District! Enjoy a spacious open concept floor plan featuring a formal dining and living room, along with two family rooms. The main level boasts a mix of hardwood and carpet flooring, while the updated kitchen features granite countertops, ceramic tiled flooring, and a view into the family room. Retreat to the expansive king-sized master suite. The fully finished basement includes an in-law suite complete with a bedroom and a full bath. Located just minutes from Marietta Square, Kennesaw Mountain, and I-75, this home is perfectly situated for convenience.
- Type:
- Single Family
- Sq.Ft.:
- 1,858
- Status:
- Active
- Beds:
- 3
- Lot size:
- 0.25 Acres
- Year built:
- 1971
- Baths:
- 2.00
- MLS#:
- 10397250
- Subdivision:
- Monteague Heights
ADDITIONAL INFORMATION
Major price Reduction! Welcome home to this beautifully renovated farmhouse chic retreat, perfectly situated on a quiet street in Harrison HS district. The spacious covered front porch invites you to relax and unwind, offering an ideal spot to enjoy your morning coffee or evening sunsets. Step inside to find stunning pecan hardwood floors that flow throughout, creating a warm and inviting atmosphere. This three bedroom, two bath home boasts modern updates, including bathroom vanities, newly painted kitchen cabinets with quartz counters, backsplash, new top-of-the-line appliances, new lighting, hardware, LVP flooring and fresh interior paint that enhances its timeless appeal. The ranch floor plan and open layout maximizes natural light and makes entertaining easy. The nice size bonus room with brick wall is a perfect space for a home office, library, or playroom. This home offers a one car garage with extra storage space, plus a shed/workshop with power. Additional renovations include a brand-new roof, freshly painted exterior with farmhouse shutters, new lighting, porch railing and thoughtfully designed landscape. Don't miss this opportunity to own a classic farmhouse with the charm and conveniences of modern living. Schedule your showing today!
- Type:
- Single Family
- Sq.Ft.:
- 1,762
- Status:
- Active
- Beds:
- 3
- Lot size:
- 0.18 Acres
- Year built:
- 1989
- Baths:
- 2.00
- MLS#:
- 7473737
- Subdivision:
- Due West Crossing
ADDITIONAL INFORMATION
TRUE ONE LEVEL LIVING. INCREDIBLE LOCATION IN W.COBB. Less that 5 minutes to Avenues of West Cobb. Home is move in ready. Almost everything in the home is new. The work has all been done for the new owner. Wonderful open floorplan with vaulted ceilings, fireplace, and oversized sunroom. Eat-in kitchen and formal dining area all are open and inviting. This is space great for large gatherings or just family living. Split bedroom plan for everyone's privacy. So many upgrades in the last 3 months! Stunning new North American Primo Flooring thru out entire home. New roof includes ridge vents. Entire home's copper piping has been replaced with Pex. Almost all windows were replaced. The kitchen has been remodeled and leathered granite countertops, stainless steel undermount sink w/faucet and custom tile backsplash were in stalled. The cabinets were professionally painted and new hardware was added. The kitchen features a pretty eat-in area with bay window. The owners' suite bath was remodeled and now has a beautiful large custom tile walk-in shower w/niche, seat, and frameless glass doors as well as a new shower/light vent. There is a new marble top double vanity, new fixtures thru out and new mirror and lighting. There are 2 closests in the owner's suite. One walk in and one smaller. The hall bath has new double vanity, new lighting, and mirrors. Additionally new: new electrical receptacles, outlets and switches, new disposal, new hotwater heater, new sodded backyard, partial new backyard fencing, New interior paint. New lighting fixtures thru out. HVAC is approximately 1 year old. All new Moen faucets were installed during the plumbing redo.
- Type:
- Condo
- Sq.Ft.:
- n/a
- Status:
- Active
- Beds:
- 2
- Lot size:
- 0.34 Acres
- Year built:
- 1974
- Baths:
- 3.00
- MLS#:
- 10398253
- Subdivision:
- Manning Villas
ADDITIONAL INFORMATION
Discover this charming, move-in ready 2-bed, 2.5-bath condo in the sought-after Manning Villas community. The main level features an open living and dining area with a cozy fireplace, a kitchen with stainless steel appliances, granite countertops, a breakfast nook, and access to a private fenced patio. Upstairs, the primary bedroom offers a walk-in closet and en-suite with a spacious shower, while the second bedroom boasts dual closets. Enjoy the beautifully landscaped community with a pool, clubhouse, and easy access to nearby Laurel Park, Marietta Square, and major highways.
$1,059,915
216 Wakehurst Way Marietta, GA 30064
- Type:
- Single Family
- Sq.Ft.:
- 2,964
- Status:
- Active
- Beds:
- 4
- Lot size:
- 0.18 Acres
- Year built:
- 2024
- Baths:
- 4.00
- MLS#:
- 7473164
- Subdivision:
- Cottages at Keeler Woods
ADDITIONAL INFORMATION
216 Wakehurst Way is READY NOW!! Come see this GATED community that is close to both Marietta Square and Kennesaw Mountain. Enjoy miles of hiking and biking trails just outside your front door. Walk to several restaurants and shops. Carlton E floor plan is beautifully situated on Lot 7. The well-appointed interior includes many upgrades such as Thermador appliances, beautiful Quartz countertops in a waterfall design, light painted cabinets with soft closed drawers and doors stacked to the ceiling, a beautiful trim package, hardwood floors throughout the main floor, the loft, and upstairs hallway, a free-standing tub in the primary bathroom, laundry room sink, and mud room lockers. 3 nice-sized secondary bedrooms can be found upstairs along with the large primary bedroom. The exterior includes a covered back porch with an outdoor fireplace. An outlet can be found above the fireplace mantel making this perfect for a TV to watch your favorite sports team. The community has a central park with a fenced-in dog park and a fire pit that is great for meeting neighbors. The HOA takes care of lawn maintenance for each home. For your peace of mind, all our homes come with a 1-year builder warranty and an 8-year structural warranty. Come and experience the Bercher Homes difference.
- Type:
- Single Family
- Sq.Ft.:
- 3,749
- Status:
- Active
- Beds:
- 5
- Lot size:
- 0.24 Acres
- Year built:
- 1978
- Baths:
- 5.00
- MLS#:
- 10396987
- Subdivision:
- WHITLOCK HEIGHTS
ADDITIONAL INFORMATION
Beautifully home in Whitlock Heights. Home features hardwood floors on main, tile in all baths/showers. White shaker cabinets in kitchen w/ soft close. SS appliances. Farmhouse sink and neutral colors give you a farmhouse feel. Spacious bedroom and bath on main w/ a wonderful space for an office. Upstairs features 4 additional bedrooms incl. a master retreat with his and hers closets and shower w/ body jets. Additional separate living or bedroom with private bath, perfect for ensuite for family member or teen suite. Basement adds additional sf w/ half bath. Fenced back yard.
- Type:
- Single Family
- Sq.Ft.:
- 2,989
- Status:
- Active
- Beds:
- 3
- Lot size:
- 0.77 Acres
- Year built:
- 1959
- Baths:
- 3.00
- MLS#:
- 10395345
- Subdivision:
- WHITLOCK HEIGHTS
ADDITIONAL INFORMATION
Welcome to your dream home! This property boasts a neutral color paint scheme that enhances its elegance. During chilly evenings, cozy up next to the charming fireplace. The kitchen is a chef's delight with all stainless steel appliances, an accent backsplash. The primary bathroom features double sinks for added convenience. Fresh exterior paint gives the house a renewed look, while partial flooring replacement ensures your comfort. The backyard is fenced in, perfect for maintaining privacy while enjoying the outdoors. You'll love the patio. This home is a must-see for anyone seeking a blend of style and functionality. Don't miss out on this unique opportunity!
- Type:
- Single Family
- Sq.Ft.:
- 4,826
- Status:
- Active
- Beds:
- 5
- Lot size:
- 0.47 Acres
- Year built:
- 1995
- Baths:
- 5.00
- MLS#:
- 7470924
- Subdivision:
- Charlton Forge
ADDITIONAL INFORMATION
Situated in the coveted Charlton Forge neighborhood in Marietta, 1028 Grantham Way is full of charm and grace like the setting of its location. Just minutes from the Marietta Square and Kennesaw Mountain National Park, this spacious home offers plenty of room for occupants, guest and entertaining. The main level offers a two-story entrance open to the large dining room and a private office-den-formal sitting room. Two palladium windows allow an abundance of natural light to flow into the large living room with built-in shelving and storage cabinets, fireplace, open to the kitchen. Features of the spacious kitchen include a breakfast area, island with bar seating, tile counter, flooring and backsplash, desk area all accessing the screened porch and deck on back of home. The master suite conveniently located on the main with jetted tub, separate shower, double vanity and walk in custom shelved closet. Plantation shutters throughout main level. A separate laundry room is just by the two car side entrance garage. Three bedrooms upstairs, one room with private full bath and a jack-n-jill shared bath for the other two upstairs bedrooms offer storage in addition to bedroom closets. The full finished basement offers plenty of rooms and full bath ideal for in-law or teen suite, complete with wet bar, living room, bedroom and office. Paved drive to back lower level garage/boat door for ease of accessing. Attached to basement garage is a large workshop-storage room. The private fenced backyard has features of a garden like oasis. Don't miss out on this opportunity to live in one of Marietta's most desired areas. The neighborhood offers a community pool, tennis and pickleball courts. Personal appliances such as refrigerator, washer-dryer, security system to remain.
- Type:
- Condo
- Sq.Ft.:
- 1,839
- Status:
- Active
- Beds:
- 3
- Lot size:
- 0.02 Acres
- Year built:
- 1979
- Baths:
- 3.00
- MLS#:
- 10394732
- Subdivision:
- Spinnaker Cove
ADDITIONAL INFORMATION
It's a lovely end-unit townhouse in the heart of Marietta! As you enter, the spacious foyer is inviting, and the open-concept living room has a focal fireplace to warm the hearts during those holiday events with family and friends. The newly updated galley-style kitchen offers brand-new stainless-steel appliances and helps to warm the bellies of those you love with your special recipes. Two additional ensuites encompass the home's upper level, offering massive bedrooms, remodeled bathrooms, and a bonus enclosed four-season area to soak in the serenity of nature and all its splendor. Close to all shops and immediate access to major highways. Looking for an investment rental to build your portfolio or just a new place to call your own? This may be the one you have been waiting for!
- Type:
- Single Family
- Sq.Ft.:
- 2,482
- Status:
- Active
- Beds:
- 3
- Lot size:
- 0.28 Acres
- Year built:
- 1979
- Baths:
- 2.00
- MLS#:
- 10394258
- Subdivision:
- Lake Somerset
ADDITIONAL INFORMATION
Welcome to 3260 Brandywine Pl NW, a charming ranch home on a basement, nestled in Marietta. This lovely property offers: Co Approximately 2,482 square feet of living space, Co 3 bedrooms and 2 bathrooms, Co situated on a spacious lot. Step inside to find: Co An spacious main living area with updated flooring, Co a spacious kitchen featuring granite countertops and stainless steel appliances, Co a cozy family room with a brick fireplace, perfect for gathering, Co a separate dining room, Co Master suite with en-suite bathroom, Co a finished basement, providing extra living space. Outside, enjoy the large fenced backyard and deck, ideal for outdoor dining and relaxation. The two-car garage offers ample storage space. Located in a family-friendly neighborhood, this home is close to excellent schools, shopping, and dining options. Easy access to I-75 makes commuting a breeze. Don't miss this opportunity to make this lovely Marietta home yours. Schedule a viewing today!
- Type:
- Single Family
- Sq.Ft.:
- n/a
- Status:
- Active
- Beds:
- 2
- Lot size:
- 0.29 Acres
- Year built:
- 1920
- Baths:
- 2.00
- MLS#:
- 10393586
- Subdivision:
- Historic Marietta
ADDITIONAL INFORMATION
Located in the charming Historic Marietta Square neighborhood and just two blocks from the iconic Marietta Square itself, 47 McDonald Street is a picture-perfect 2-bedroom, 1.5-bathroom home. As you approach, you're met with a charming white picket fence and newly landscaped front yard that adds beautiful curb appeal! Stepping inside, the foyer is adorned with a half-bath and beautifully refinished hardwood floors throughout that guide you into the bright and airy living room. A newly installed stone fireplace anchors the space, while custom-built bookshelves create a cozy, inviting atmosphere for both relaxing and entertaining. Beyond the living room, the oversized sunroom is a showstopper, bathed in natural light and offering a serene setting for morning coffee or hosting friends. The built-in mud bench adds practicality, and large windows bring the beauty of the outdoors inside. The dining room flows effortlessly into the fully remodeled kitchen, which features sleek cabinetry, stainless steel appliances, and thoughtful upgrades. This space is perfect for everyday meals or gatherings, designed with both style and function in mind. Off the kitchen you will find an expansive, freshly-stained, deck that overlooks the back of your peaceful backyard and property. Upstairs, you will find the first of two bedrooms with its own en-suite closet. Next, the oversized primary bedroom includes a huge space for a sitting room and its own closet. Each of these rooms are filled with plenty of natural light and new ceiling fans for added comfort. The full bathroom has been tastefully updated with new fixtures and new vanity for a fresh, modern feel. The refinished original porcelain pedestal tub and shower combination offers a timeless blend of classic elegance and antique charm. Its beautifully restored finish highlights the craftsmanship of a bygone era, making it a standout feature that complements the overall character of the home. The versatile third bedroom can also serve as a dedicated office, studio, or even a walk-in closet whatever suits your needs! This home also includes an unfinished basement with interior and exterior entry. A detached two-car garage with a loft offers ample storage or the potential for a workspace. With a new roof, updated HVAC, and an array of other thoughtful updates, this home is move-in ready. The home offers convenient access to schools, employment centers, shopping, major freeways, healthcare facilities, emergency services, the central business district, and local festivals and events. Enjoy nearby recreational parks and the stunning Kennesaw Mountain National Park, providing ample opportunities for outdoor activities and exploration, ensuring you're close to everything you need for daily living and community engagement. Located in one of downtown Marietta's most desirable neighborhoods, this beautifully updated cottage offers an incredible ownership opportunity, combining historic charm, modern updates, and a prime location.
- Type:
- Single Family
- Sq.Ft.:
- 3,150
- Status:
- Active
- Beds:
- 4
- Year built:
- 2024
- Baths:
- 4.00
- MLS#:
- 10393457
- Subdivision:
- Promenade Ridge
ADDITIONAL INFORMATION
Charming 4 Bed, 3.5 Bath Home Near Marietta Square - With Buyer Incentives Through Our Preferred Lender! This stunning home offers the perfect blend of charm and convenience, just a short walk from Marietta Square's vibrant restaurants, breweries, and shops. Located near the scenic Marietta City Golf Course, it's ideal for those who enjoy peaceful neighborhood walks with beautiful views. The thoughtfully designed floor plan features a spacious master suite on the main level, a floor-to-ceiling natural stone fireplace in the living room. The gourmet kitchen boasts stainless steel appliances, a walk-in pantry, and quartz countertops. Additional highlights include engineered hardwood flooring, upgraded carpet, and a stylish stair runner. The open layout is perfect for hosting friends and family. Upstairs, find three generously sized bedrooms, a versatile loft for movie nights or game days, and a large storage space. The custom-built bookshelf can be painted to your preference. Outside, the serene backyard with an original Japanese Maple tree backs up to a tranquil, family-friendly park, perfect for children and pets. This peaceful setting is just steps from the excitement of Marietta Square. Schedule your visit today and experience the best of Marietta living!
- Type:
- Single Family
- Sq.Ft.:
- 3,969
- Status:
- Active
- Beds:
- 5
- Lot size:
- 0.46 Acres
- Year built:
- 2024
- Baths:
- 5.00
- MLS#:
- 10393387
- Subdivision:
- Jackson Heights
ADDITIONAL INFORMATION
Step into the epitome of refined living with this luxurious Craftsman-style home boasting sophistication and comfort at every turn. Nestled in a serene neighborhood, this estate offers a perfect blend of timeless elegance and modern convenience. As you enter, be greeted by the grandeur of spaciousness and meticulous craftsmanship. The foyer leads you into the heart of the home, where the open floor plan seamlessly connects the living areas, perfect for entertaining guests or enjoying cozy family gatherings. The main level features a sumptuous primary suite, a sanctuary of relaxation complete with lavish amenities and ample space. Pamper yourself in the opulent ensuite bath, featuring a spa-like atmosphere with a soaking tub, separate shower, and dual vanities. Adjacent to the kitchen, discover a refined office space, bathed in natural light pouring through large windows overlooking the lush backyard. Whether working from home or indulging in quiet reflection, this tranquil setting inspires productivity and creativity. Ascend the staircase to the upper level, where a spacious bonus room awaits, offering endless possibilities to customize according to your desires. Create a home theater, a playroom for the kids, or a cozy library retreatCothe choice is yours. Builder is white washing the fireplace and installing light hardwoods!! With five bedrooms and four and a half baths, this residence effortlessly accommodates both family living and hosting guests in style. Each bedroom offers comfort and privacy, while the well-appointed baths feature designer finishes and luxurious amenities. Outside, the meticulously landscaped grounds beckon for outdoor enjoyment and relaxation. From serene mornings on the patio to lively gatherings under the stars, the expansive backyard provides the perfect backdrop for every occasion. Indulge in the luxurious lifestyle you deserve with this impeccably designed Craftsman-style home, where every detail is crafted with care and elegance reigns supreme. Welcome home to a haven of tranquility and refinement, where timeless beauty meets modern luxury.
- Type:
- Single Family
- Sq.Ft.:
- 3,699
- Status:
- Active
- Beds:
- 5
- Lot size:
- 0.46 Acres
- Year built:
- 2024
- Baths:
- 5.00
- MLS#:
- 7469670
- Subdivision:
- Jackson Heights
ADDITIONAL INFORMATION
Embark on a journey of lavish living with this exquisite 5-bedroom, 4-bath luxury home, boasting nearly 3700 square feet of unparalleled elegance and sophistication. Situated in a prestigious neighborhood, this residence is a testament to opulent living at its finest. As you approach, be captivated by the stately presence of this architectural masterpiece, framed by lush landscaping and a meticulously manicured lawn. The covered porch spanning both the front and back of the home invites you to linger and enjoy moments of tranquility amidst the beauty of the surroundings. Step through the grand double doors into the 2-story foyer, where natural light dances upon gleaming LVP floors, creating an ambiance of warmth and welcome. The foyer sets the stage for the grandeur that awaits within, with its soaring ceilings and elegant staircase. The main level unfolds seamlessly, showcasing an array of luxurious amenities designed for both comfort and style. A spacious great room awaits, bathed in natural light pouring through expansive windows, offering a perfect setting for gatherings and entertaining. Adjacent to the great room, discover a sophisticated home study, ideal for remote work or quiet contemplation. The mudroom provides convenience and organization, with ample storage space for coats, shoes, and outdoor gear. quick closing! For guests seeking comfort and privacy, a well-appointed guest room on the main level awaits, offering a serene retreat complete with ensuite bath. Ascend the staircase to the upper level, where the master suite awaits, a sanctuary of relaxation and indulgence. Retreat to the spacious bedroom, featuring a luxurious ensuite bath with dual vanities, soaking tub, and separate shower. Three additional bedrooms provide comfort and privacy for family members or guests, while a centrally located laundry room adds convenience to daily living. Outside, the expansive backyard beckons for outdoor enjoyment, with plenty of space for al fresco dining, relaxation, and recreation. The 3-car garage offers ample parking and storage space, completing the picture of luxury and functionality. Experience the pinnacle of luxury living with this stunning home, where every detail is meticulously crafted to exceed expectations. Welcome home to a lifestyle of unparalleled elegance and comfort, where dreams become reality and memories are made to last a lifetime.
$325,000
3024 Bob Cox Road Marietta, GA 30064
- Type:
- Single Family
- Sq.Ft.:
- 1,464
- Status:
- Active
- Beds:
- 3
- Lot size:
- 1.2 Acres
- Year built:
- 1950
- Baths:
- 1.00
- MLS#:
- 10393151
- Subdivision:
- Ivy Manor
ADDITIONAL INFORMATION
Ranch Home on a 1.2 Acre Lot! Located in Sought-After Marietta, this home is situated near Marietta Square, Downtown Kennesaw, Kennesaw Mountain State Park, and more. Perfect for a Savvy Buyer or Investor, this home presents a wealth of Potential and Opportunity for Updating or Rebuilding! Upon Entering, you'll find a flowing floorplan that seamlessly connects the Family Room and Kitchen. An adjacent Sunroom leads way onto the Back Porch, a perfect layout for indoor-outdoor entertaining. With Three Bedrooms and One Bathroom, there's plenty of space for everyone. Outside, you'll discover a Large, Flat Backyard providing plenty of room for Pets, Play, Gardening, or Expansion plans. Minutes to Shopping, Dining, and Entertainment with Easy Highway Access!
- Type:
- Single Family
- Sq.Ft.:
- 6,509
- Status:
- Active
- Beds:
- 6
- Lot size:
- 0.82 Acres
- Year built:
- 2002
- Baths:
- 6.00
- MLS#:
- 10392517
- Subdivision:
- None
ADDITIONAL INFORMATION
Back on the market, buyer financing fell through. This home is a true masterpiece, combining luxury, comfort, and functionality in a beautifully updated setting 5 minutes from Kennesaw Mountain National park, recently appraised OVER list price. The home is an entertainers dream for all ages including a pool with a waterfall feature and hot tub. A large pool house with bathroom is attached and surrounded by a playground perfect for kids and pets. The property also includes a three-car attached garage and a one-car detached garage with a carriage house above, roughed with all utilities. There are a total of 6 bedrooms and 6 bathrooms with a loft. Featuring an updated primary suite on the main level with a walkout to the pool. Additional features include a chef's kitchen, library, a butler's pantry, and a finished basement with a recreation room, 2 bonus rooms, an office, and a home gym. The home is wired for a Savant smart home system inside and out, sitting on 0.8 acres of private, landscaped property with no HOA fees. A truly exceptional find.
- Type:
- Single Family
- Sq.Ft.:
- 3,656
- Status:
- Active
- Beds:
- 5
- Lot size:
- 0.64 Acres
- Year built:
- 2003
- Baths:
- 5.00
- MLS#:
- 10387254
- Subdivision:
- Nob Ridge
ADDITIONAL INFORMATION
Welcome to 2313 Glenpark Court, a stunning 3-side brick home nestled in the sought-after Nob Ridge community. This immaculate residence boasts elegance and comfort with hardwood floors throughout the main level complemented by soaring 2-story ceilings. The spacious kitchen is a chef's delight, featuring a large island perfect for entertaining. On the main level, discover a convenient bedroom ideal for guests or a home office. Step out onto the screened deck and enjoy tranquil views of the lush backyard, which borders Noses Creek, providing a serene natural setting. Upstairs, find four additional bedrooms and three full baths, including a luxurious master suite with its own screened deck. The master bath offers a separate tub and shower, dual vanity, and a generously sized walk-in closet. Located in Nob Ridge, a desirable swim/tennis community, residents enjoy proximity to restaurants, shopping, and the scenic walking trails of Kennesaw Mountain. This home is a rare find combining modern comforts with picturesque surroundings, perfect for those seeking both luxury and convenience.
- Type:
- Single Family
- Sq.Ft.:
- n/a
- Status:
- Active
- Beds:
- 3
- Lot size:
- 0.79 Acres
- Year built:
- 1971
- Baths:
- 2.00
- MLS#:
- 10395590
- Subdivision:
- None
ADDITIONAL INFORMATION
Investor Special in Marietta! This property, located in a highly desirable Marietta area, is perfect for investors or those looking for a fixer-upper opportunity. The home boasts a spacious sunroom and an unfinished basement with high ceilings, offering plenty of potential for customization or expansion. With an ARV in the $435s+, this property is a fantastic investment with great upside potential. Don't miss out on this opportunity to create something special in a prime location! The roof is getting replaced. Cash or FHA 203k loans.
- Type:
- Single Family
- Sq.Ft.:
- 3,887
- Status:
- Active
- Beds:
- 6
- Lot size:
- 0.76 Acres
- Year built:
- 1995
- Baths:
- 5.00
- MLS#:
- 7463180
- Subdivision:
- Westlake
ADDITIONAL INFORMATION
Westlake is a small charming neighborhood with only 24 homes tucked into a serene landscape. This home is located in a quiet cul-de-sac. A brick pathway and rocking chair porch welcome you. You enter a 2-story foyer flanked by a living room/office to the right, and a large beautiful dining room to your left. The foyer hall opens to the great room with built-ins, brick fireplace, and room for the tallest Christmas tree you can find! From the great room, you enter a sunny kitchen and informal dining room. The huge private deck beckons you from the kitchen windows. It boasts a beautiful pavilion-covered seating area and plenty of room for outside dining and grilling. Back to the front hall you will find a main level bedroom and full bath. This flex-room can be used also as a tv room/study or playroom. Upstairs to the right, is the primary suite with 2 walk in closets, and bath with separate tub, shower and water closet. Across the catwalk overlooking the great room, there are 3 large bedrooms and 2 full baths **( one of these bedrooms has an ensuite bath). The basement level is large and inviting. it has pretty wood features everywhere and a beautiful brick accent wall. This terrace level living includes a media room, game room with wine bar, exercise room with slate floor, and unfinished space for workbench and storage. 415 Westlake Court is close to shopping, award-winning schools, and outdoor activities. It is near Green Meadow Preserve, West Cobb Avenue, Oregon Park, Kennesaw Mountain National Park and just down Whitlock Avenue to the bustling Marietta Square. You don't want to miss seeing this wonderful home!!
- Type:
- Single Family
- Sq.Ft.:
- 1,367
- Status:
- Active
- Beds:
- 3
- Lot size:
- 0.5 Acres
- Year built:
- 1940
- Baths:
- 2.00
- MLS#:
- 7468127
ADDITIONAL INFORMATION
Step into this beautifully updated 3-bedroom, 2-bath Craftsman-style home, perfectly set on a spacious, nearly half-acre lot. With a large, level yard, you have endless possibilities for outdoor living, and there are no HOA restrictions to limit your creativity. Nestled in a prime location near West Cobb’s best shopping, top-rated schools, and walk to Mud Creek Soccer Complex, this home offers both convenience and charm. Don’t miss your chance—schedule your private tour today! Owner will also entertain a Lease Purchase - please reach out for more information.
- Type:
- Single Family
- Sq.Ft.:
- 3,209
- Status:
- Active
- Beds:
- 4
- Lot size:
- 0.49 Acres
- Year built:
- 2024
- Baths:
- 4.00
- MLS#:
- 10389646
- Subdivision:
- Ellis
ADDITIONAL INFORMATION
This exquisite residence showcases one of our top-selling floorplans, the Ransdall. Through the front doors, a two-story foyer awaits, providing a stunning entry. The secluded front study is followed by the chef-inspired kitchen, ideal for remote work or peaceful relaxation. The chef-inspired kitchen is a culinary haven with sleek two-toned cabinets, elegant gold fixtures, top-of-the-line GE appliances, and a double oven. The spacious 375 sqft living room boasts a luxury 55C Scion electric fireplace, perfect for cozy nights in. Guests or family members will feel right at home with their own space in the full guest suite on the main floor. The covered patio is ideal for outdoor living and entertaining. Truly escape to your own private oasis, nestled on a wooded homesite, offering the perfect balance of tranquility and convenience. Enjoy the beauty of nature without the hassle of extensive yard maintenanceCothis home is the ideal retreat for those seeking a peaceful and low-maintenance lifestyle. Upstairs, the open retreat flex space is perfect for a playroom or hobby space. Experience a modern twist on the classic Jack and Jill setup, where the two secondary bedrooms are thoughtfully designed with a shared bathroom conveniently located in the hall. The laundry room is designed for convenience, with a folding table, built-in cabinets, and a sink. Finally, retreat to the owner's suite and experience a bit of heaven with the upgraded 10-foot super shower for a spa-like experience. Don't miss out on this incredible home - those fall evenings will be calling your name in this inviting and luxurious space. Join our Ellis family and discover your luxurious family lifestyle. Located off Off Dallas Highway & Barrett Pkwy. Conveniently located with versatility in dinning, shopping, and all your families entertainment needs. Tours by appointment, please call to set up your visit!
- Type:
- Single Family
- Sq.Ft.:
- 2,857
- Status:
- Active
- Beds:
- 4
- Lot size:
- 0.63 Acres
- Year built:
- 1973
- Baths:
- 3.00
- MLS#:
- 10389404
- Subdivision:
- None
ADDITIONAL INFORMATION
Stunning ranch retreat in prime West Cobb location overlooking the entrance of the prestigious Ellis subdivision! Discover this exquisite ranch home perfectly situated on a private, low-maintenance lot in the sought-after West Cobb area. Home has a finished basement and a spacious 2-car garage, this residence exudes the charm of new construction, crafted by an experienced builder. As you approach, you'll be captivated by the charming curb appeal that includes a generous front porch deck, elegant wood columns, stylish lantern lighting, and freshly painted dark urbane bronze siding complemented by new shutters and gutters. The inviting new front door sets the tone for the beauty that lies within. Step inside to be greeted by views of the open-concept living space that seamlessly connects the living room, dining area, and kitchen. The urbane bronze accents flow through the interior, highlighting features such as the cozy brick fireplace and the matching kitchen island. Every detail has been meticulously attended to, with all-new shaker doors, knobs, and hardware. The kitchen features brand new white shaker cabinets, stainless steel appliances, black hardware, a custom wood shiplap vent hood, floating shelves, a built-in microwave, chic subway-tiled backsplash, quartz countertops, a ceramic farmhouse sink, and a kitchen island with overhang for bar seating. A separate laundry room off the kitchen offers added convenience, along with easy access to the garage making bringing in groceries a breeze! Natural light floods the home, accentuating the shiplap-covered walls, exquisite custom lighting fixtures, and rich stained oak hardwood floors. The exterior glass door off the kitchen opens to a delightful back deck, ideal for entertaining or enjoying a summer barbecue in the low-maintenance backyard, which also has easy access to the driveway. Down the main hallway, you'll find a spacious primary suite featuring a walk-in closet and a luxurious bathroom equipped with a double vanity, a private water closet, and a beautifully tiled shower with glass door. A secondary bedroom and a spacious full hall bathroom are also located on main, offering convenient guest access. Venture downstairs to the impressive finished terrace level, which includes an additional living room with an exterior door leading to a backyard patio. This level features a 3rd bedroom with a substantial walk-in closet and an ensuite bathroom complete with a double vanity and a tiled tub/shower combo. A potential 4th bedroom offers endless possibilities - envision it as an office, playroom, movie room, or man cave. Additionally, a large finished storage room caters to all your organizational needs. This remarkable home comes equipped with a new HVAC system, a new roof, custom sleek staircase railings, and a new water heater, ensuring peace of mind for years to come. No detail has been overlooked in this stunning residence, making it feel brand new. Don't miss the opportunity to call this exceptional property your home!

The data relating to real estate for sale on this web site comes in part from the Broker Reciprocity Program of Georgia MLS. Real estate listings held by brokerage firms other than this broker are marked with the Broker Reciprocity logo and detailed information about them includes the name of the listing brokers. The broker providing this data believes it to be correct but advises interested parties to confirm them before relying on them in a purchase decision. Copyright 2025 Georgia MLS. All rights reserved.
Price and Tax History when not sourced from FMLS are provided by public records. Mortgage Rates provided by Greenlight Mortgage. School information provided by GreatSchools.org. Drive Times provided by INRIX. Walk Scores provided by Walk Score®. Area Statistics provided by Sperling’s Best Places.
For technical issues regarding this website and/or listing search engine, please contact Xome Tech Support at 844-400-9663 or email us at [email protected].
License # 367751 Xome Inc. License # 65656
[email protected] 844-400-XOME (9663)
750 Highway 121 Bypass, Ste 100, Lewisville, TX 75067
Information is deemed reliable but is not guaranteed.
Marietta Real Estate
The median home value in Marietta, GA is $434,400. This is higher than the county median home value of $400,900. The national median home value is $338,100. The average price of homes sold in Marietta, GA is $434,400. Approximately 42.25% of Marietta homes are owned, compared to 50.06% rented, while 7.7% are vacant. Marietta real estate listings include condos, townhomes, and single family homes for sale. Commercial properties are also available. If you see a property you’re interested in, contact a Marietta real estate agent to arrange a tour today!
Marietta, Georgia 30064 has a population of 60,962. Marietta 30064 is less family-centric than the surrounding county with 33.24% of the households containing married families with children. The county average for households married with children is 34.12%.
The median household income in Marietta, Georgia 30064 is $62,585. The median household income for the surrounding county is $86,013 compared to the national median of $69,021. The median age of people living in Marietta 30064 is 34.6 years.
Marietta Weather
The average high temperature in July is 87.6 degrees, with an average low temperature in January of 30.9 degrees. The average rainfall is approximately 53 inches per year, with 1.7 inches of snow per year.

