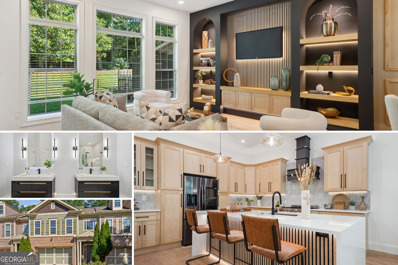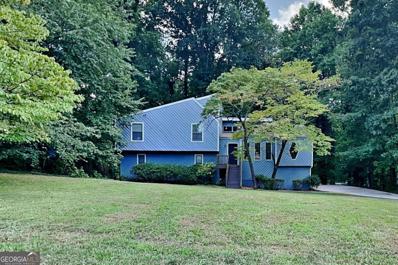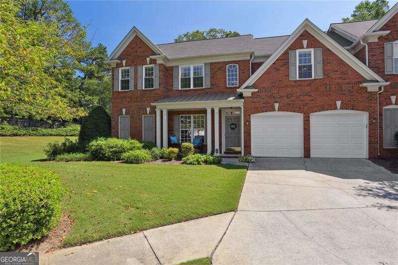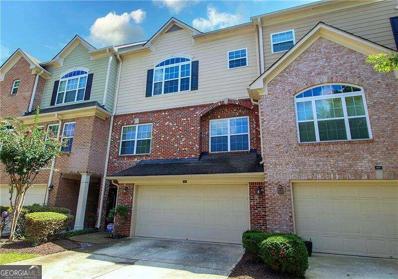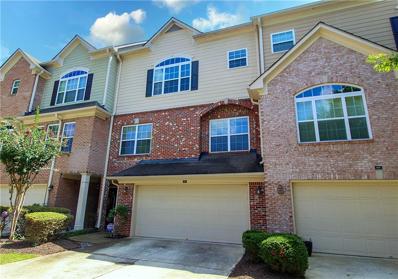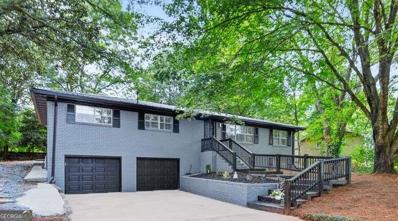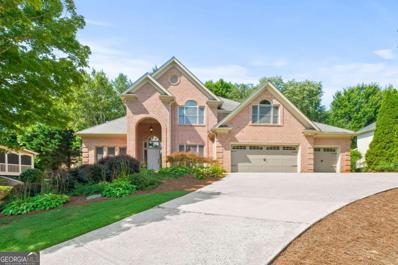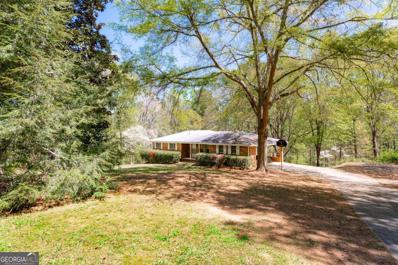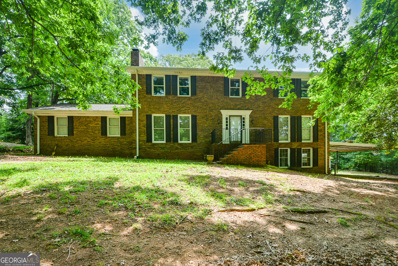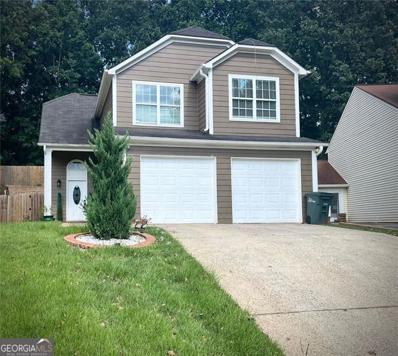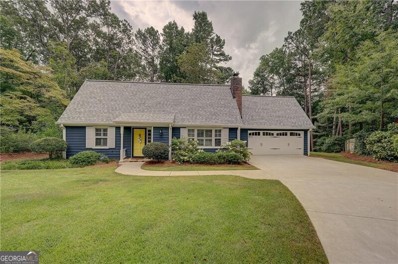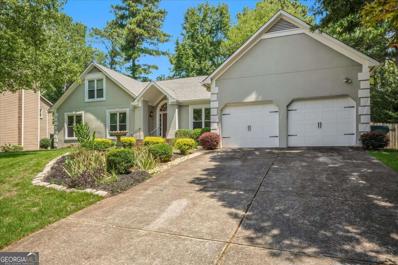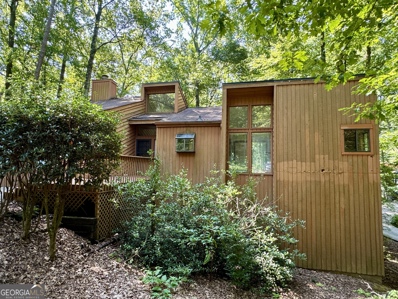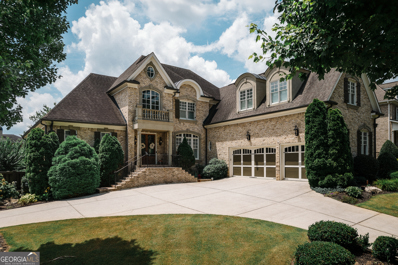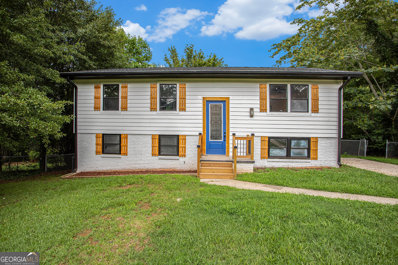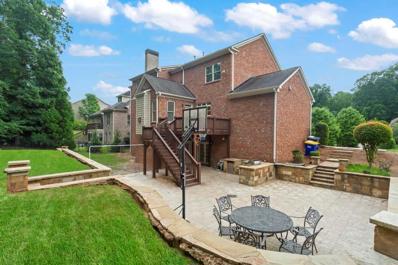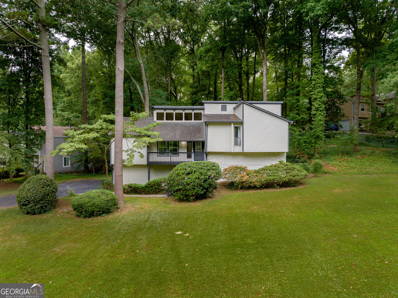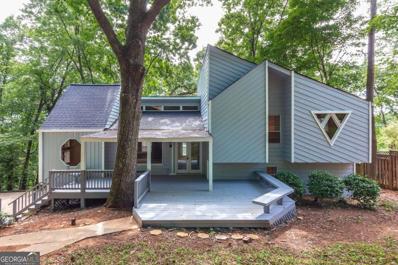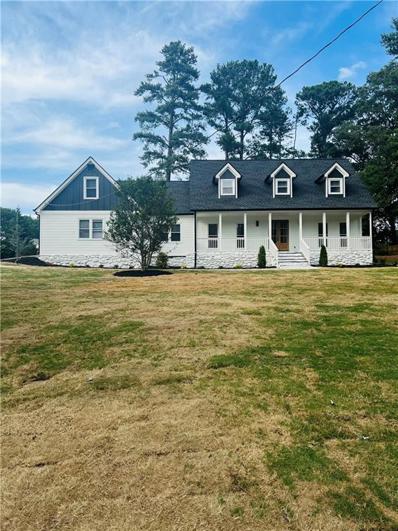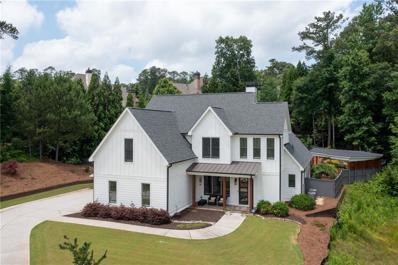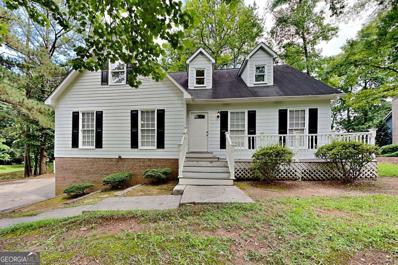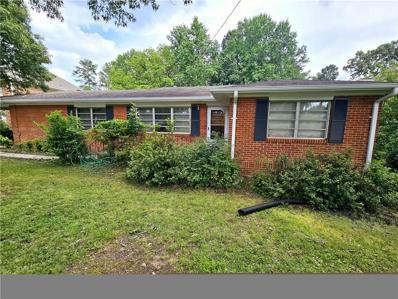Marietta GA Homes for Sale
- Type:
- Townhouse
- Sq.Ft.:
- 2,892
- Status:
- Active
- Beds:
- 3
- Lot size:
- 0.08 Acres
- Year built:
- 2006
- Baths:
- 3.00
- MLS#:
- 10372061
- Subdivision:
- Laureate At Lassiter Laureate Townhome
ADDITIONAL INFORMATION
Stunningly Renovated Modern Masterpiece in One of the Best Areas Marietta has to Offer! Welcome to Your NEW Home Where Contemporary Luxury Meets Unparalleled Convenience. This Completely Touched+ Renovated Townhome Offers an Exceptional Blend of Modern Design with Sophisticated Elegance, Making it the Perfect Retreat for Those Who Appreciate the Finer Things in Life. Interior Features a Grand Entrance! Step into a Sunlit Foyer with Soaring Ceilings, Custom Lighting, and an Open-Concept Floor Plan which Flows Effortlessly from Room to Room. Chef's Dream Kitchen Features Top-of-the-Line Stainless Steel Appliances, Custom Cabinetry, Built-in Microwave and a Perfectly Designed Hood Range making Entertaining and Cooking a Dream. Not to Mention the Exquisite Island Being One of Many Beautiful Focal Points of this Home. Complete with Elegant Living Spaces, the Living Area Boasts Custom Arched Floating Shelves + Cabinetry Complete with Dimmable Lighting and Expansive Windows that Flood the Whole Main Level with Natural Light. The Open Concept Ensures Seamless Transitions Between the Kitchen, Dining, and Living Areas. The Relaxed Seating Area is Perfect for Morning Coffee While Catching up on Life's Events or with a Cold Drink Relaxing and Talking about the Long Day. This Could Easily be Another Breakfast Area or Office. Notice the Huge Walk-in Pantry. The Kitchen has been Completely Redesigned and No Home is Similar to This One Within the Neighborhood or Surrounding Area. Heading Upstairs to the Luxurious Primary Suite, it is a Sanctuary of Tranquility with a Spacious Layout, Oversized Walk-in Closet Complete with Custom Cabinetry. A True Spa-Like En-Suite Attached and Renovated with No Expense Spared. Enjoy Dual Vanities with Floor and Upgraded Lighting Throughout. A Glass-Enclosed Rain Shower, Backlit Tiled Shower Niche, Under-Vanity Lighting, and a Freestanding Soaking Tub Complete this Space. Two Additional Bedrooms Provide Ample Space for Family and Guests, Each Large Enough for a King Sized Bed and Abundant Closet Space. Don't Miss the Beautifully Finished Secondary Bathroom Each Bedroom with Own Vanity's and Upgraded Features. Secondary Bathroom Shares a HUGE Step-in Shower Also with a Backlit Shower Niche for Ultimate Luxury. This Home is Entertainment Ready! The Main Level is complete with Wine Fridge and Bar Area, Ready for Your Next Get Together. Whether it's with Family or Friends or New Neighbors Welcoming You to the Neighborhood, This Home has Everything. Plenty of Storage Throughout Including Separate Linen Spaces and a Loft Area Perfect for an Office, Flex Space, or Whatever You'd Need. This Home Boasts so Many Incredible Modern Conveniences like: Elevator Access (already aid out to add elevator access to all levels if ever needed down the road), In-Set Lighting Throughout, Contemporary Finishes Throughout Which Highlights the Home's Sleek Design and Enhances its Modern Appeal. Enjoy Cutting-Edge Technology with a Smart Home Which You Can Unclude to Controls Lighting, Climate, and Security with Ease. With a Prime Location, Situated in a Highly Sought-After Area, This Home is Located Minutes from Top-Rated Schools, Shopping Centers, Dining Options, and Major Roadways, Providing the Ultimate Convenience. DonCOt miss the opportunity to make this exquisite home yours. Schedule Your a Private Showing and Experience ALL This Spectacular Residence has to Offer. Welcome Home! OPENHOUSE SUN 10/27 from 2-4pm.
- Type:
- Townhouse
- Sq.Ft.:
- 1,408
- Status:
- Active
- Beds:
- 2
- Lot size:
- 0.07 Acres
- Year built:
- 1986
- Baths:
- 3.00
- MLS#:
- 10368458
- Subdivision:
- Wellcrest Townhomes
ADDITIONAL INFORMATION
The Best location in Marietta - close to I-75/I-285; Cobb Civic Center close by. 2 Bed 2.5 bath cozy townhome. A huge backyard; WAITING FOR YOUR NEW IDEAS to make it exceptionally well outdoor living space. Remodeled with fairly new Roof, brand new HVAC, Kitchen appliances except Refrigerator and Washer Dryer) Freshly newly painted inside and outside. Brand new Flooring. Neutral modern color! Has 2 parking -no garage. it is absolutely lovely small property to live in or invest and earn from highly in demand location.
- Type:
- Single Family
- Sq.Ft.:
- n/a
- Status:
- Active
- Beds:
- 5
- Lot size:
- 0.24 Acres
- Year built:
- 1981
- Baths:
- 3.00
- MLS#:
- 10368281
- Subdivision:
- Country Crossing
ADDITIONAL INFORMATION
Welcome to 3258 Winter Wood Court, a captivating home in Marietta, Georgia! Step into comfort with the living room, where high ceilings are adorned with wooden beams and the fireplace adds a touch of charm and additional comfort to this already impressive space. The master bedroom offers a private balcony, perfect for enjoying morning coffee or evening relaxation. With five bedrooms in total, there's plenty of space for family and guests alike. Outside, the generous front yard offers endless possibilities for landscaping, play areas, or simply enjoying the outdoors. Don't miss this opportunity to make 3258 Winter Wood Court your new home. Schedule a viewing today and experience the perfect blend of comfort, style, and location in Marietta, Georgia.
- Type:
- Townhouse
- Sq.Ft.:
- 2,458
- Status:
- Active
- Beds:
- 3
- Lot size:
- 0.05 Acres
- Year built:
- 2000
- Baths:
- 3.00
- MLS#:
- 10367938
- Subdivision:
- Keswyck Commons
ADDITIONAL INFORMATION
Do not miss this spacious 3 side brick home with large open rooms with an abundance of natural light. Located in the small community of Keswyck Commons in East Cobb. Welcome family and friends on the covered front porch. Entertaining is easy in the open floor plan. The 2-Story Foyer opens to Dining Room containing wainscotting and trey ceiling. A fireside Great Room is vaulted with windows overlooking the enclosed patio and garden. The Kitchen features a gas cooktop and double ovens. A center island with storage cabinets is perfect for preparing meals or baking cookies. The Kitchen Eating Area also overlooks the patio and garden. A generous Pantry is a welcome addition to any kitchen. The Laundry Room has cabinets above the washer/dryer. Hall Powder Room. *** The Primary Bedroom Suite located on the main level is a generous room. It will hold a King Bed and other large pieces of furniture. A soaking tub and newer tile shower are featured in the Bath along with dual sink vanity and tile floor. Oversized Walk-in Closet and Linen Closet are included in the bath. *** Upstairs you find 2 large bedrooms and loft area. Bedroom 1 upstairs is large with sitting nook. Bedroom 2 upstairs connects to Hall Bath. The generous Loft overlook the foyer and Great Room. It is perfect for workspace or play area. The Hall Bath is compartmented for ease of use with vanity area and wet space. The tub has been replaced and has lovely tile surround. A generous storage area is off the upstairs hall will hold suitcases and holiday decorations. Mechanicals are also here. There is also a second storage closet upstairs. *** Off the kitchen is a generous enclosed patio and garden perfect for morning coffee or relax after a busy day. The home is surrounded with wonderful green space the HOA maintains. Wander the community along the perimeter or follow the sidewalks to enjoy a level walking area. *** Keswyck Commons is conveniently located to shopping, entertainment, and recreation. Enjoy special events on the Marietta Square or Downtown Woodstock. Town Center has something for everyone. DonCOt forget the Braves at Truist Park just down the road. There will never be a dull moment living in this amusing home.
- Type:
- Townhouse
- Sq.Ft.:
- n/a
- Status:
- Active
- Beds:
- 3
- Year built:
- 2005
- Baths:
- 4.00
- MLS#:
- 10370161
- Subdivision:
- Glen Ivy
ADDITIONAL INFORMATION
Gated Marietta townhome community located minutes to the Marietta Square, I-75, Battery Park, I- 285 & downtown Atlanta. Amenities inc: neighborhood pool, clubhouse and fenced dog park. This spacious floor plan is ideal for roommates and/or working from home. Recently upgraded with new interior paint, carpet, A/C unit, & patio doors. Stainless appliances include microwave, range. refrigerator, plus washer, & dryer. Open concept plan has family room with cozy corner fireplace w/gas logs, separate dining room, and gourmet kitchen w/ breakfast bar, granite countertops, hardwood floors, crown molding, & wood cabinets. Also, rear deck will give extra enjoyment for chilling & grilling! Spacious primary suite has vaulted ceiling and great wall space. Primary bath has double sink vanity, separate tub & shower, tile floor, and large walk-in closet. Main level/entry has bedroom/office with a full bath. Upper level has oversize bonus room ideal for media room, office space, or could be another bedroom. Don't miss this one-it will exceed your expectations!
- Type:
- Townhouse
- Sq.Ft.:
- 2,528
- Status:
- Active
- Beds:
- 3
- Year built:
- 2005
- Baths:
- 4.00
- MLS#:
- 7438600
- Subdivision:
- Glen Ivy
ADDITIONAL INFORMATION
Gated Marietta townhome community located minutes to the Marietta Square, I-75, Battery Park, I- 285 & downtown Atlanta. Amenities inc: neighborhood pool, clubhouse and fenced dog park. This spacious floor plan is ideal for roommates and/or working from home. Recently upgraded with new interior paint, carpet, A/C unit, & patio doors. Stainless appliances include microwave, range. refrigerator, plus washer, & dryer. Open concept plan has family room with cozy corner fireplace w/gas logs, separate dining room, and gourmet kitchen w/ breakfast bar, granite countertops, hardwood floors, crown molding, & wood cabinets. Also, rear deck will give extra enjoyment for chilling & grilling! Spacious primary suite has vaulted ceiling and great wall space. Primary bath has double sink vanity, separate tub & shower, tile floor, and large walk-in closet. Main level/entry has bedroom/office with a full bath. Upper level has oversize bonus room ideal for media room, office space, or could be another bedroom. Don't miss this one-it will exceed your expectations!
- Type:
- Single Family
- Sq.Ft.:
- 3,168
- Status:
- Active
- Beds:
- 4
- Lot size:
- 0.24 Acres
- Year built:
- 1968
- Baths:
- 3.00
- MLS#:
- 10364501
- Subdivision:
- Sandy Plains Estate
ADDITIONAL INFORMATION
This stunning transformation offers a new HVAC system, fresh paint throughout, and a long-lasting metal roof. Inside, enjoy sleek modern cabinets and appliances, completely gutted and redesigned bathrooms, and a renovated laundry room/pantry. The expansive basement now features an additional room and bathroom, perfect for a home office, guest suite, or entertainment space. With its perfect blend of functionality and style, this home is ready for its new owners to make unforgettable memories. Buyer brokers welcome.
- Type:
- Single Family
- Sq.Ft.:
- 4,431
- Status:
- Active
- Beds:
- 4
- Lot size:
- 0.24 Acres
- Year built:
- 1999
- Baths:
- 5.00
- MLS#:
- 10363146
- Subdivision:
- Kings Farm
ADDITIONAL INFORMATION
Welcome to this beautifully maintained home in the highly sought-after swim and tennis neighborhood of Kings Farm. After 25 years, the original owners are downsizing and are motivated to move quickly. This stunning home features 4 spacious bedrooms, 4.5 bathrooms, and a 3-car garage, offering both comfort and style. The kitchen is generously sized, with views into the family room and easy access to the screened-in porch, making it perfect for both everyday living and entertaining. It includes double ovens, a gas cooktop, a 50-bottle wine refrigerator and ample counter space for all your culinary needs. On the main level, you'll find two large living areas and a large dining room ideal for hosting dinner parties and family gatherings. The primary bedroom is a true retreat, boasting a beautifully updated bathroom complete with a soaking tub and two oversized walk-in closets. The upper level is home to three additional bedrooms and two full bathrooms, providing plenty of space for family and guests. The fully finished terrace level adds even more living space, featuring an office, recreation room, full bathroom, kitchenette, flex room, and abundant storage. The office offers a private exterior entrance making it perfect for meeting with clients. The outdoor area is just as impressive, with a beautifully landscaped, flat, fenced backyard, along with a flagstone patio where you can relax and enjoy the peaceful surroundings. Kings Farm is a wonderful community, offering 4 tennis courts, a playground, and a swimming pool. Located in the top-rated East Cobb school district, this home is just minutes away from premier shopping, the library, an aquatic center, and casual dining options. Don't miss the opportunity to make this beautiful home yours!
- Type:
- Single Family
- Sq.Ft.:
- 1,287
- Status:
- Active
- Beds:
- 3
- Lot size:
- 4.71 Acres
- Year built:
- 1969
- Baths:
- 2.00
- MLS#:
- 10362208
- Subdivision:
- None
ADDITIONAL INFORMATION
Welcome to your private oasis in East Cobb! This charming four-sided brick ranch home boasts a kitchen, dining area, family room, primary suite, 2 additional bedrooms, a hall bathroom with dual vanities and a full basement. The basement has a finished room that is perfect for a craft room, office, playroom, den, etc. The basement is ready for your personal touch. Build another home for family on this stunning, private, wooded lot. The 4.706 acres have all utilities present. There is a barn on the property. There is plenty of room for a pool or pickleball courts. The boundaries are marked by utility poles. Great access to Roswell, Woodstock, I75, I575 and HWY 400. Nearby to dining, shopping, parks, and everything that East Cobb has to offer!
- Type:
- Single Family
- Sq.Ft.:
- 3,808
- Status:
- Active
- Beds:
- 4
- Lot size:
- 1 Acres
- Year built:
- 1975
- Baths:
- 3.00
- MLS#:
- 10362138
- Subdivision:
- None
ADDITIONAL INFORMATION
New price! Bring us an offer! Discover your own one acre piece of paradise nestled in the heart of sought after Marietta, Georgia. Step onto the amazing acre oasis where a 3,256 sq ft brick traditional residence awaits you, boasting an addition of an oversized family room, keeping room, formal living room and dining room. Home features 4 bedrooms, 2.5 baths and is waiting for your personal touch. The heart of this home is its spacious kitchen with so many opportunities for you to make your dream kitchen and this home your own. Retreat to the master suite upstairs, complete with a walk-in closet and and fireplace, ideal for unwinding after a long day. You will love the light in this home and the touch for details from the beautiful molding to the real wood cabinets and some doors. This home is unique and one of a kind. Full basement offers room to expand and so many many options to make this home your own. Hardwood, carpet and laminate floors grace the interiors, adding warmth and charm to every room. All bedrooms are large and spacious with plenty of space and storage. 2 attic stairs for easy access and two fireplaces. Venture outdoors to explore the grounds, including a one car garage (which could be the perfect she-shed) and two separate carports, one by the one car garage and one attached to the basement entrance area. Don't miss the additional 4 car garage which will "wow" you and the two separate driveways. Whether you're seeking a peaceful retreat or an expansive homestead, this property offers endless possibilities. Embrace the convenience of nearby shopping and dining options, ensuring that daily essentials and leisure activities are just a short drive away. Live your dream with East Cobb living at it's finest in a welcoming environment that harmonizes comfort, functionality, and natural beauty. Did I mention Pope school district. Don't wait call today to view.
- Type:
- Single Family
- Sq.Ft.:
- 3,534
- Status:
- Active
- Beds:
- 3
- Lot size:
- 0.15 Acres
- Year built:
- 1993
- Baths:
- 3.00
- MLS#:
- 10361330
- Subdivision:
- COVENTRY TOWNSHIP
ADDITIONAL INFORMATION
LOCATION, LOCATION! NEAR TO I-75, SHOPS AND RESTAURANTS. BACK YARD AND KITCHEN UPDATED.
- Type:
- Single Family
- Sq.Ft.:
- 1,934
- Status:
- Active
- Beds:
- 3
- Lot size:
- 0.46 Acres
- Year built:
- 1976
- Baths:
- 2.00
- MLS#:
- 10358453
- Subdivision:
- Indian Springs
ADDITIONAL INFORMATION
Welcome to this charming one-and-half story Ranch home, nestled on a serene cul-de-sac and offering a perfect blend of comfort and style. BRAND NEW ROOF! ADDITIONAL BUYER INCENTIVE: Seller is offering the Buyers a one-year HSA Home Warranty! This meticulously maintained residence features the primary suite conveniently located on the main level with his and her closets and a bright updated bath with granite countertops, creating the tranquil private retreat in which to unwind. Enjoy the elegance of hardwood floors in the dining room, hallway, family room, and staircase complemented by beautiful iron spindles. The heart of the home is the inviting family room, showcasing a stunning brick wood-burning fireplace, built-in bookcases and cabinets, floating shelves, and plantation shutters! The bright eat-in kitchen boasts tile floors, granite countertops, glazed wood cabinets, and a spacious island bar-ideal for casual dining or entertaining. Beautifully updated with all new stainless-steel appliances, paint, water heater, and a brand new roof, ensuring modern efficiency and peace of mind. Upstairs you will find an ideal "zoom room" workspace in a separate secluded office/study with abundant space in the double closets as well as 2 spacious secondary bedrooms - one with an amazing custom closet which adds extra convenience and organized storage. Step into nature for morning coffee, afternoon relaxation, or weekend and evening gatherings with friends on your massive deck that provides a mountain-top experience and overlooks a peaceful wooded backyard. Additional features include energy-efficient windows, a one-step entry from the garage, and new garage doors and epoxy floor. The flat driveway and professionally landscaped front yard enhance the home's attractive curb appeal. Located close to award-winning Cobb County schools, East Cobb Swim and Tennis Club, Avenue East Cobb shopping, restaurants, Truist Park, Marietta Square, and Downtown Roswell, this home promises a combination of character and unique design not often found in such an ideal location! Nearby Brookcliff Subdivision offers Annual Swim and Tennis Membership. Don't miss your chance to make this exceptional property your new home! NO HOA, NO rental restrictions. EASY INVESTMENT property for rentals in sought after East Cobb! Move-in ready!
- Type:
- Single Family
- Sq.Ft.:
- 3,237
- Status:
- Active
- Beds:
- 3
- Lot size:
- 0.41 Acres
- Year built:
- 1988
- Baths:
- 3.00
- MLS#:
- 10355962
- Subdivision:
- Jefferson Park
ADDITIONAL INFORMATION
Welcome to your dream home! This beautifully maintained rare ranch-style gem offers the perfect blend of comfort and convenience in a highly sought-after location with East Cobb schools, Cobb taxes and close proximity to Roswell! With 3 bedrooms and 2.5 bathrooms, this home is designed for effortless living! Featuring a renovated kitchen (2021) with stainless steel appliances (gas stove), marble counter tops, soft-close drawers, large breakfast bar and vaulted breakfast nook plus two pantries! The spacious vaulted great room is a highlight, with a gas fireplace serving as a centerpiece. Hardwoods in great room, dining room and hallway. All bedrooms, baths, screened porch and deck have been freshly painted. Enjoy easy access to the screened porch for year-round relaxation. The spacious loft space is ideal for an office or second living space, and it includes two walk-in attic spaces for storage or expansion! A large laundry room is just off the kitchen, and the two car garage features access to the back yard as well as new doors and opener. The primary suite boasts granite countertops, travertine tile, dual vanities, and two large closets. New carpet has been installed in all 3 bedrooms, loft and loft stairs. The water heater is 2 years old, and the crawl space has been encapsulated and equipped with a MoenFlo remote shut off valve. The delightful newly painted screened porch and deck offer serene views of this hard-to-find private, flat, landscaped backyard-a true gardenerCOs paradise-complete with an arbor covered in beautiful trumpet vine, a swing and bricked space for a firepit or hammock. DonCOt miss the shed, equipped with electricity for all your gardening projects, studio space or playhouse! An irrigation system is in place, and an Invisible pet fence covers the front yard. This home is minutes from Mabry Park, Leita Thompson Park, shopping and schools. Homeowners can join Chatsworth Swim/Tennis, and Jefferson Park HOA covers trash pickup. This is the only ranch style home in the neighborhood, so donCOt miss out!
- Type:
- Single Family
- Sq.Ft.:
- 2,662
- Status:
- Active
- Beds:
- 4
- Lot size:
- 0.45 Acres
- Year built:
- 1980
- Baths:
- 3.00
- MLS#:
- 10353617
- Subdivision:
- Post Oak Springs
ADDITIONAL INFORMATION
Spacious home in prime Cobb county school district! Perfectly situated on a cul-de-sac in a quiet neighborhood. Features vaulted ceiling, stone fireplace, huge wrap around deck, private wooded lot, and huge square footage in a split level open floor plan with finished basement. Walking distance to Hightower Trail middle school. Great Opportunity! Fixer Upper! Great ARV!
$1,895,000
2770 Wooded Hills Walk Marietta, GA 30062
- Type:
- Single Family
- Sq.Ft.:
- 7,058
- Status:
- Active
- Beds:
- 6
- Lot size:
- 0.46 Acres
- Year built:
- 2007
- Baths:
- 8.00
- MLS#:
- 10351426
- Subdivision:
- None
ADDITIONAL INFORMATION
Graceful double door entry and unmatched craftsmanship throughout. This distinct 6-bedroom, custom home, features a dramatic floor plan ideal for grand-scale entertaining and spacious family living. Natural light fills the space, highlighting a striking wood beam cathedral ceiling and 3 fireplaces with many custom details. The chef's kitchen boasts Thermador appliances, premium cabinetry, a large island, dining area, and walk-in pantry. Main level boasts a wet bar, opening to a patio with Green Egg for outdoor cooking and entertaining. The terrace level includes a game room, 200-bottle wine cellar, fridge, dishwasher, spacious bedroom and custom-designed bar. Location has it all including quick access to main roads including I-75, on a quiet street at the end of the cul de sac, with a basketball court, Pool and premier East Cobb school district.
$384,900
942 Azalea Circle Marietta, GA 30062
- Type:
- Single Family
- Sq.Ft.:
- 1,980
- Status:
- Active
- Beds:
- 4
- Lot size:
- 0.16 Acres
- Year built:
- 1961
- Baths:
- 2.00
- MLS#:
- 10349092
- Subdivision:
- Eastwood Forest
ADDITIONAL INFORMATION
Welcome to your future family home in the peaceful and friendly neighborhood of Eastwood Forest. This beautifully renovated split-level home offers a perfect blend of modern updates and spacious living. Every detail has been thoughtfully updated, including the HVAC system, plumbing, floors, and roof, ensuring a worry-free and move-in experience. Three bedrooms and one full bathroom are located upstairs. The bedrooms vary in size, accommodating various needs. The fourth bedroom and an additional full bathroom are situated in the basement, which can double as a master suite. The kitchen boasts brand new stainless steel appliances, stylish black accents, and charming new cabinetry. The space is filled with natural light from surrounding windows and seamlessly flows into the living room, creating an inviting open-concept layout. The living room, enhanced with brand new chandeliers, serves as the social hub of the home, perfect for family dinners and events. Enjoy a huge fenced backyard, offering plenty of space for outdoor activities and relaxation. With no HOA restrictions and a motivated seller willing to consider all offers, this home is a fantastic opportunity. The furniture shown has been virtually generated to help you envision your future home. Don't miss out ---schedule a tour today!!
$1,475,000
3239 Lost Mill Trace Marietta, GA 30062
- Type:
- Single Family
- Sq.Ft.:
- 5,766
- Status:
- Active
- Beds:
- 6
- Lot size:
- 0.31 Acres
- Year built:
- 2012
- Baths:
- 6.00
- MLS#:
- 7417195
- Subdivision:
- THE PRESERVE AT LOST MILL TRACE
ADDITIONAL INFORMATION
Welcome to this exquisite 6-bedroom, 6-bath residence nestled in a serene cul-de-sac within the highly sought-after Walton High School district of East Cobb. This beautiful four-sided brick home with charming stone accents offers durability and curb appeal. Inside, hardwood floors extend throughout, enhancing the inviting atmosphere. The main floor features a guest room with a full bath, a vaulted keeping room, and formal areas with coffered ceilings. The gourmet island kitchen is a chef's dream, equipped with white cabinets and Kitchen Aid appliances. Recently updated with fresh interior and exterior paint, as well as modern lighting, this home is truly move-in ready. The main floor office can easily be converted into an art studio or home gym, providing flexible space for your needs. Throughout the home, 10-foot ceilings adorned with decorative crown moldings and trim baseboards add elegance to every room. Real wood faux blinds enhance privacy and style. Upstairs, you’ll find four generously sized bedrooms, a Jack and Jill bathroom, and a fantastic media room—perfect for family movie nights. The second-floor laundry room includes a new washer and dryer for added convenience. The finished basement feels like a second home, featuring a full kitchen, great room, theater, bedroom, and laundry room. Luxury finishes, including upgraded granite, cabinets, vanities, tile floors, and a wired entertainment system, elevate this space. Modern stainless-steel appliances and an additional washer/dryer with a mop sink add practicality. The outdoor area is designed for entertainment, featuring a large seating area with a stone backdrop, an outdoor grill with gas connections, a range, a hot water sink, and additional outlets. This versatile space is perfect for basketball drills, games, or social gatherings, all while surrounded by trees for privacy. Located within walking distance to Dodgen Middle School and Walton High School, The Preserve at Lost Mill Trace features a walking trail leading to a resident-only soccer field and a scenic riverbed along Sewell Mill Creek. With top-rated schools, nearby amenities, and numerous highlights, this home is situated in one of East Cobb's most desirable neighborhoods. Don’t miss this incredible opportunity to make this dream home yours!
- Type:
- Single Family
- Sq.Ft.:
- 2,400
- Status:
- Active
- Beds:
- 4
- Lot size:
- 0.25 Acres
- Year built:
- 1978
- Baths:
- 3.00
- MLS#:
- 10335645
- Subdivision:
- Holly Spgs East
ADDITIONAL INFORMATION
Discover your ideal home in the heart of the prestigious East Cobb Pope high school district! This spacious home has 4 bedrooms, 3 bathrooms and 2 garages, offering the perfect space for your family. Open concept, beautiful floors and fresh paint, new kitchen with stainless steel appliances and quartz countertops, new bathrooms with ceramic tile floors. Enjoy a prime location close to great schools and all the amenities you need, don't miss the opportunity to live in this amazing neighborhood!
- Type:
- Single Family
- Sq.Ft.:
- 2,309
- Status:
- Active
- Beds:
- 3
- Lot size:
- 0.25 Acres
- Year built:
- 1977
- Baths:
- 3.00
- MLS#:
- 10332656
- Subdivision:
- Piedmont Bend
ADDITIONAL INFORMATION
Lots of natural light in this contemporary 3 bed, 3 bath, 2,309 sqft home in Marietta!
- Type:
- Single Family
- Sq.Ft.:
- 2,272
- Status:
- Active
- Beds:
- 4
- Lot size:
- 0.37 Acres
- Year built:
- 1986
- Baths:
- 3.00
- MLS#:
- 10327750
- Subdivision:
- Greyson Knoll
ADDITIONAL INFORMATION
An outstanding property nestled in Greyson Knoll, featuring modern amenities and classic elegance. Meticulously maintained and stylishly updated with impressive living spaces and gorgeous curb appeal. The spacious gourmet kitchen is a chef's dream, featuring stunning granite countertops, a new microwave, dishwasher, and kitchen faucet, and huge pantry. The breakfast area features a wall of windows, allowing for streams of sunlight. The interior has been freshly painted, including the cozy fireside den, plus a refurbished wet bar. All-new light fixtures and new hardwood floors. The owner's suite serves as a luxurious retreat, with a trey ceiling, and complete with a spacious spa bath, including double vanities, separate tub and shower, ideal for relaxation. The exterior boasts recent paint, new siding, and a freshly painted brick facade, ensuring a pristine appearance. All windows and doors have been replaced, with new window treatments, garage doors, and front doors enhancing the homeCOs curb appeal. A new upstairs HVAC system has been installed. The attic, mostly decked in, provides substantial storage capability with extra insulation. The oversized 2-1/2 car side-entry garage features a separate A/C workshop, offering ample space for projects and storage. Additional upgrades include new carpet throughout the upstairs, updated bathrooms with modern fixtures, and upgraded pantry and laundry room doors. The house is also equipped with a comprehensive water filtration system. Enjoy the large backyard from your freshly sealed oversize deck, perfect for entertaining or unwinding. Move-in ready with top notch schools and close to everything.
- Type:
- Single Family
- Sq.Ft.:
- 2,872
- Status:
- Active
- Beds:
- 4
- Lot size:
- 0.25 Acres
- Year built:
- 1972
- Baths:
- 5.00
- MLS#:
- 7405543
- Subdivision:
- ASHFORD PINES
ADDITIONAL INFORMATION
Welcome to this exquisite 4-bedroom, 5-bathroom remodeled home that offers a perfect combination of modern luxury and classic charm. This two-story home features a spacious open floor plan, with a cozy fireplace as the focal point of the living area, creating a warm and inviting atmosphere for gatherings and relaxation. The kitchen is a chef's dream, boasting high-end appliances, custom cabinetry, bay window and sleek countertops. Adjacent to the kitchen is the dining area, perfect for enjoying meals with family and friends. The master suite has a walkin closet inside of the bathroom which also has a double vanity. This home has double garage and a stairway that leads to a bonus room on the upper level. Outside, the front yard is beautifully landscaped, enhancing the curb appeal of the home. The back yard offers a private oasis with a spacious patio area, ideal for outdoor entertaining and relaxation. The highlight of this home is the huge bonus room, offering endless possibilities for customization to suit your lifestyle. Located in a desirable neighborhood, this home is surrounded by great schools, top-rated restaurants, and a nearby hospital, providing convenience and peace of mind for you and your family. Whether you're looking for a quiet retreat or a space to entertain, this remodeled home offers the perfect blend of luxury and functionality in an unbeatable location.
- Type:
- Single Family
- Sq.Ft.:
- 2,943
- Status:
- Active
- Beds:
- 5
- Lot size:
- 1.89 Acres
- Year built:
- 2024
- Baths:
- 5.00
- MLS#:
- 10321290
- Subdivision:
- Waterfront
ADDITIONAL INFORMATION
New Construction - Modern farmhouse plan that has 5 Bedrooms & 5 Full Bathrooms. Property features an open kitchen, Quartz Counter tops, Tile back splash, SS appliances, double oven, gas cook-top, Large Island w/ views to the family room. Full bed/bath on the main level. Large owner's suite and private owner's bath with large walk-In closet, freestanding tub. Laundry on the upper level. Large two car garage plus flat level back yard! 1.89-acre lot, quiet neighborhood with NO HOA, easy highway access, and incredible price!!! Southern Living Custom Builder Estimate completion December 2024.
$1,550,000
2193 Bliss Lane Marietta, GA 30062
- Type:
- Single Family
- Sq.Ft.:
- 4,171
- Status:
- Active
- Beds:
- 4
- Lot size:
- 0.48 Acres
- Year built:
- 2020
- Baths:
- 5.00
- MLS#:
- 7400579
- Subdivision:
- Birch Grove
ADDITIONAL INFORMATION
Welcome to this STUNNING Home and RARE OPPORTUNITY in East Cobb, This is a Custom Buit Home.. Four Years Young Construction, served by Top Schools! From the moment you step into the light-filled two-story foyer you’ll love the Open Flow and the high-end Custom Finishes that you WON’T find in the area’s new construction. Custome built Craftsman Home. Features include a luxurious Owner’s Suite on Main, quartz counters, restaurant sized island, tile backsplash, Thermador Stove, gorgeous lighting vent-hood. Entertain with ease with the Kitchen open to the Great Room, Sunroom AND the spacious Family Room, Two fireplace Open Concept Living. Doors that flow onto a private stone patio AND Serene Large Covered Porch Awaiting your TV and Space for a Green Egg. Bull Grill ready to Host dinner parties Inside or Outside, on cool night you have your own fire Pit. Irrigation system and Professional Lights Surrounding the Beautiful Trees and Flowers. Two Fireplace, Built-in Bookshelves. Start and end each day in the serenity of your Back Yard in Your Massive Covered Porch overlooking the Beautiful Garden, Rain or Shine. Spa-Air Tub, His and Hers Walk- In Closets and glorious Custom Closet. If you work from home, you’ll have multiple options for comfortable and private offices. And there’s a GETAWAY upstairs Living Room/Media Room, Office, or Additional Bedroom, Custom Shutters, Shiplap, Lighting, Bookcase, closets and Garage Lockers, Epoxy flooring and Additional refrigerator. Wine Fridge, Ice Maker, Drawer Microwave, Shelving in Drawers, So many upgrades, Just move in and Done. This Dream Home has 12-foot ceilings on main and 10-foot ceilings Upstairs. Your HOA Dues has Your Lawn Mowed...HOW LUCKY!!! This is an extraordinary opportunity to find a home of this size, quality and stature. Served by Timber Ridge Elementary, Dodgen Middle and Walton High, top rated schools recognized for excellence. Near Historic Roswell, Miles of glorious Chattahoochee Nature Trails, Top Restaurants/Shopping and easy access to I75/285/GA400. Wow! The lifestyle you deserve awaits! HURRY IN!
- Type:
- Single Family
- Sq.Ft.:
- 2,622
- Status:
- Active
- Beds:
- 4
- Lot size:
- 0.28 Acres
- Year built:
- 1980
- Baths:
- 2.00
- MLS#:
- 10314987
- Subdivision:
- Tall Pines
ADDITIONAL INFORMATION
Charming home in Marietta in lovely Tall Pines neighborhood!
- Type:
- Single Family
- Sq.Ft.:
- 1,510
- Status:
- Active
- Beds:
- 3
- Lot size:
- 0.64 Acres
- Year built:
- 1959
- Baths:
- 2.00
- MLS#:
- 7399723
ADDITIONAL INFORMATION
Prime Location Near Award-Winning Walton High School District! Nestled just minutes from the renowned Walton High School district, this charming brick and frame cottage offers the perfect blend of convenience and potential. Enjoy easy highway access and a wealth of nearby commercial amenities. Situated on a spacious lot, this traditional ranch-style home is waiting for your personal touch. With a little TLC, it can become an ideal residence or a smart investment property. Check county records for the exact lot size and explore the possibilities this ample land parcel offers. Step into a welcoming backyard with a well-maintained garden, perfect for outdoor relaxation. Inside, you'll find beautiful hardwood floors flowing throughout the home, enhancing its timeless appeal. Don’t miss out on this sweet home brimming with potential!

The data relating to real estate for sale on this web site comes in part from the Broker Reciprocity Program of Georgia MLS. Real estate listings held by brokerage firms other than this broker are marked with the Broker Reciprocity logo and detailed information about them includes the name of the listing brokers. The broker providing this data believes it to be correct but advises interested parties to confirm them before relying on them in a purchase decision. Copyright 2024 Georgia MLS. All rights reserved.
Price and Tax History when not sourced from FMLS are provided by public records. Mortgage Rates provided by Greenlight Mortgage. School information provided by GreatSchools.org. Drive Times provided by INRIX. Walk Scores provided by Walk Score®. Area Statistics provided by Sperling’s Best Places.
For technical issues regarding this website and/or listing search engine, please contact Xome Tech Support at 844-400-9663 or email us at [email protected].
License # 367751 Xome Inc. License # 65656
[email protected] 844-400-XOME (9663)
750 Highway 121 Bypass, Ste 100, Lewisville, TX 75067
Information is deemed reliable but is not guaranteed.
Marietta Real Estate
The median home value in Marietta, GA is $434,400. This is higher than the county median home value of $400,900. The national median home value is $338,100. The average price of homes sold in Marietta, GA is $434,400. Approximately 42.25% of Marietta homes are owned, compared to 50.06% rented, while 7.7% are vacant. Marietta real estate listings include condos, townhomes, and single family homes for sale. Commercial properties are also available. If you see a property you’re interested in, contact a Marietta real estate agent to arrange a tour today!
Marietta, Georgia 30062 has a population of 60,962. Marietta 30062 is less family-centric than the surrounding county with 33.24% of the households containing married families with children. The county average for households married with children is 34.12%.
The median household income in Marietta, Georgia 30062 is $62,585. The median household income for the surrounding county is $86,013 compared to the national median of $69,021. The median age of people living in Marietta 30062 is 34.6 years.
Marietta Weather
The average high temperature in July is 87.6 degrees, with an average low temperature in January of 30.9 degrees. The average rainfall is approximately 53 inches per year, with 1.7 inches of snow per year.
