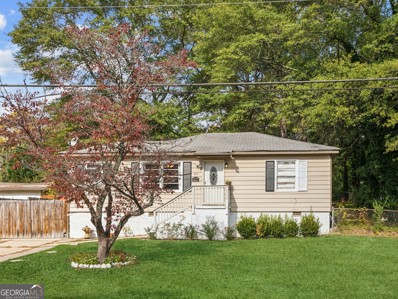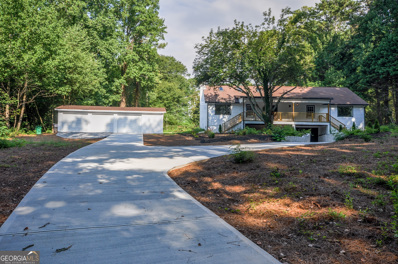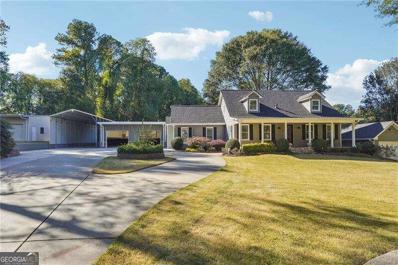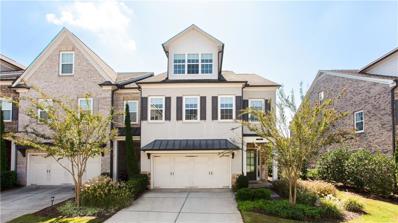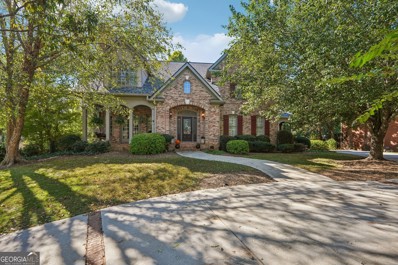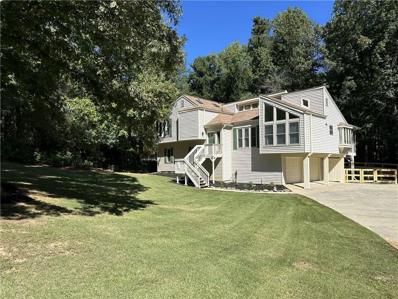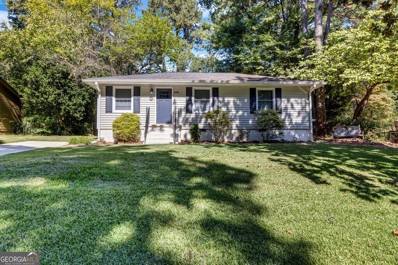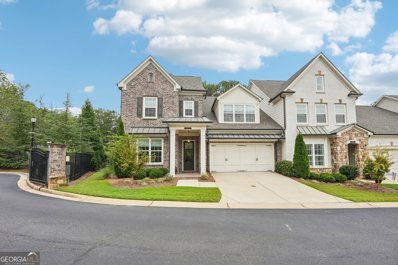Marietta GA Homes for Sale
- Type:
- Townhouse
- Sq.Ft.:
- 2,596
- Status:
- Active
- Beds:
- 4
- Lot size:
- 0.3 Acres
- Year built:
- 2004
- Baths:
- 5.00
- MLS#:
- 10407442
- Subdivision:
- Glen Ivy
ADDITIONAL INFORMATION
Glen Ivy, a beautiful gated Townhome Community, located minutes to the Marietta Square. This community offers a neighborhood pool and is only one turn-off I-75, making commuting a breeze. This floor plan provides a wonderful place to entertain guests. The terrace-level entry to the home has a finished bonus room with a full bathroom. On the main level, the gourmet kitchen opens into the dining room and family rooms making entertaining a breeze. The second level provides two bedrooms and two baths. The owner's suite will be sure to please with an oversized bathroom featuring a double vanity and large walk-in closet. The third level features a large loft/flex space with an additional full bedroom and bathroom.
$290,000
741 Anderson Walk Marietta, GA 30062
- Type:
- Townhouse
- Sq.Ft.:
- 1,496
- Status:
- Active
- Beds:
- 2
- Lot size:
- 0.05 Acres
- Year built:
- 1986
- Baths:
- 3.00
- MLS#:
- 10408685
- Subdivision:
- Anderson Mill
ADDITIONAL INFORMATION
One of the largest homes in the neighborhood! This property offers plenty of space and has it all. Featuring a spacious family room with a cozy fireplace, a formal dining room, a charming kitchen, and a sunroom perfect for relaxation. With two oversized bedrooms and a full bath on the main level, plus a fully finished basement complete with two bonus rooms and additional storage, there's room for everyone. Recent updates include new carpet and LVP flooring, fresh paint throughout, and new lighting in the bedrooms. A new front door is on its way and will be installed soon. Located on a quiet cul-de-sac, this home is priced to sell and situated in a great location!
- Type:
- Townhouse
- Sq.Ft.:
- 2,596
- Status:
- Active
- Beds:
- 4
- Lot size:
- 0.3 Acres
- Year built:
- 2004
- Baths:
- 5.00
- MLS#:
- 7481379
- Subdivision:
- Glen Ivy
ADDITIONAL INFORMATION
Glen Ivy, a beautiful gated Townhome Community, located minutes to the Marietta Square. This community offers a neighborhood pool and is only one turn-off I-75, making commuting a breeze. This floor plan provides a wonderful place to entertain guests. The terrace-level entry to the home has a finished bonus room with a full bathroom. On the main level, the gourmet kitchen opens into the dining room and family rooms making entertaining a breeze. The second level provides two bedrooms and two baths. The owner's suite will be sure to please with an oversized bathroom featuring a double vanity and large walk-in closet. The third level features a large loft/flex space with an additional full bedroom and bathroom.
- Type:
- Single Family
- Sq.Ft.:
- n/a
- Status:
- Active
- Beds:
- 2
- Lot size:
- 0.13 Acres
- Year built:
- 1957
- Baths:
- 1.00
- MLS#:
- 10406528
- Subdivision:
- City Of Marietta
ADDITIONAL INFORMATION
Charming Marietta City bungalow just minutes from Marietta Square! This inviting home features beautiful hardwood floors throughout and an abundance of natural light. The open-concept living and dining area boasts lovely built-in cabinets and a clear view into the living room from the kitchen. Step outside to a large, flat backyard-ideal for gardening, entertaining, or simply relaxing. With no rental restrictions, this property offers fantastic flexibility, and its convenient location places you close to I-75, Marietta Square, Wellstar Kennestone Hospital, KSU's Marietta campus, and The Battery. A perfect opportunity for first-time homebuyers or savvy investors!
$749,500
4005 Chelsea Lane Marietta, GA 30062
- Type:
- Single Family
- Sq.Ft.:
- 3,188
- Status:
- Active
- Beds:
- 5
- Lot size:
- 0.35 Acres
- Year built:
- 1987
- Baths:
- 4.00
- MLS#:
- 10406330
- Subdivision:
- Lexington
ADDITIONAL INFORMATION
Welcome to 4005 Chelsea Lane! This inviting 5-bedroom, 3.5-bathroom home in Marietta is a hidden gem, offering single-level living with the added versatility of a fully finished basement. Situated on a tranquil lot, this home welcomes you with charming curb appeal and thoughtful design details throughout. Step inside to find a spacious, light-filled living area perfect for family gatherings and entertaining. The main level offers three well-sized bedrooms, including a lovely primary suite with its own private bathroom, as well as two additional bathrooms for guests. The finished basement adds significant space, featuring two additional bedrooms, a full bathroom, and a large, open area that can be used as a recreation room, home office, or gym-ideal for multigenerational living or hosting guests. The outdoor space is truly a retreat, with a large back deck overlooking the lush yard and a serene koi pond, creating a peaceful ambiance perfect for relaxing or enjoying outdoor meals. A two-car garage provides ample parking and storage space, while the home's layout ensures ease of access and comfortable living. Located in a friendly neighborhood in one of Georgia's top performing school districts and close to parks, and shopping, 4005 Chelsea Lane offers both convenience and charm. Don't miss the chance to make this versatile, beautifully maintained home your own!
$760,000
4013 Chelsea Lane Marietta, GA 30062
- Type:
- Single Family
- Sq.Ft.:
- 2,859
- Status:
- Active
- Beds:
- 4
- Lot size:
- 0.35 Acres
- Year built:
- 1989
- Baths:
- 3.00
- MLS#:
- 10404958
- Subdivision:
- Lexington
ADDITIONAL INFORMATION
Beautifully renovated traditional style home in Lexington neighborhood with tons of space & designer touches! Step inside to a gorgeous two story entrance foyer w/ light oak hardwood floors throughout! To the left is an open concept formal living room w/ windows allowing for natural light. Living room flows seamlessly into the spacious dining room. Dining connects directly to the remodeled kitchen w/ luxurious finishes featuring white cabinets, sleek SS appliances, and gorgeous white & gray vein quartz countertops with backsplash! Kitchen island has additional storage and is perfect for bar seating. Cozy breakfast room has windows looking out into the wooded backyard. Large family room is open to the kitchen & has a beautiful black brick & shiplap fireplace w/ wood mantle perfect for gathering. Exterior door off family room leads to an oversized party deck that looks out into the trees. Off the kitchen towards the front door is a convenient half bathroom great for guests. Head upstairs to find the stunning oversized primary suite w/ tray ceiling. Barn door opens into the super spacious private bathroom retreat featuring separate vanities w/ tons of space, tiled floors, quartz countertops, free floating soaking tub, large window, separate tiled walk-in shower, & fantastic walk-in closet w/ double doors. Three additional bedrooms upstairs share matching large full hall bathroom. The laundry room is located on the upper floor for added convenience. This home also has a spacious unfinished basement that can cater to any storage needs now or can be finished to your satisfaction in future with both interior & exterior entrances. Backyard is extremely low maintenance for those with busy schedules! This home is complete w/ new HVAC, entire interior & exterior freshly painted, new light fixtures & fans, new carpet in bedrooms, new tiled wet area, & the roof is only about 5 years old.
- Type:
- Single Family
- Sq.Ft.:
- 1,800
- Status:
- Active
- Beds:
- 6
- Lot size:
- 1.6 Acres
- Year built:
- 1981
- Baths:
- 3.00
- MLS#:
- 10402865
- Subdivision:
- NONE
ADDITIONAL INFORMATION
This stunning property, surrounded by trees and featuring an exclusive entrance, offers complete privacy through an easement and new concrete driveways. The seller worked with a project manager for the interior and exterior renovations, ensuring every detail was carefully considered to achieve the perfect balance of luxury and comfort for your family. The house has been fully renovated with excellent, meticulous finishes, ready for you to move in without needing to spend a dime on repairs. The spacious interior includes 3 bedrooms, 2 full bathrooms, and a bonus room that can be converted into an office or studio. A large family room in the attic boasts plenty of natural light and features an impressive cathedral ceiling with beautiful decorative beams, adding elegance to the open-concept kitchen, which is equipped with stainless steel appliances, stunning quartz countertops, and a generous island to make cooking enjoyable. A new and fully renovated basement with a kitchen was installed to provide more habitable spaces in an independent way special for rent to get an extra income monthly, isn't that amazing? Access to the bedrooms is through a long corridor that leads to a superb master bedroom, perfect for unwinding after a long day. All bathrooms are well-lit and include luxurious features. Additionally, thereCOs a lower level (basement) with a separate entrance, consisting of 2 extra bedrooms and 1 full bathroom, giving you the option to rent these spaces for extra monthly income to help cover your mortgage. The natural green spaces are designed for enjoying time on the front porch or in the backyard, surrounded by wooded areas where you can play soccer or engage in other outdoor activities with family and friends, perfect for weekend barbecues or holidays! DonCOt miss out on this unique opportunity to buy the property of your dreams!
- Type:
- Single Family
- Sq.Ft.:
- n/a
- Status:
- Active
- Beds:
- 3
- Lot size:
- 0.6 Acres
- Year built:
- 1986
- Baths:
- 3.00
- MLS#:
- 10400749
- Subdivision:
- None
ADDITIONAL INFORMATION
Bring your cars and your RV to this private setting !! House is in great condition! Just has had new pool liner, equipment and cover installed. Private covered back deck over looks pool!! Large garage with newly installed poly floor with own bathroom is ready for the car enthusiast!! Garage also has two 10X 8 roll up doors w/ opener. Offers 150 amp electric service updated in 2021. The carport 20X61 feet tall offers 250 amp outlets for RV's. Small garage is detached 10X16 with 110 amp power. The yard is professionally landscaped and the back yard is fenced in. The rock porch invites you into the house. The main level and selected other areas have been freshly painted. The master bath and kitchen have new fixtures. The master is on the main with coffered ceiling. Master bath offer double vanities and separate shower. Kitchen has stained cabinets and is open to the breakfast area. The separate dining room is spacious as is the oversized great room that leads out to the pool area. Two large bedrooms are upstairs with separate bath! Basement has finished bonus room with office and access to back yard. This property has a beautiful peaceful setting yet you are close to shopping and schools! Cobb County schools!!
- Type:
- Single Family
- Sq.Ft.:
- 4,083
- Status:
- Active
- Beds:
- 6
- Lot size:
- 0.5 Acres
- Year built:
- 2024
- Baths:
- 5.00
- MLS#:
- 7472398
ADDITIONAL INFORMATION
TO BE BUILT – EAST COBB’S BEST VALUE IN NEW CONSTRUCTION – Beautiful 6 BR / 5 BA 2 Story Home with ATTACHED THREE CAR GARAGE. Located a Short Distance to Marietta and Roswell. Traditional Exterior Architectural Styling with Fiber Cement Board and Batten, Lap Siding, and Brick Masonry Accents. Large Covered Rear Porches. Spacious Floorplan with Ample Natural Light and Open Layout. Custom Designed L-shaped Kitchen with Oversized Island and Eating Area Open to Spacious Living Room. Quartz Counter Tops in Kitchen. Guest Room / Flex Room on Main Floor with Adjacent Bath. Primary Bedroom Suite Includes Vaulted Ceiling and Walk-in Closets. Larger-footprint 2nd Floor Auxiliary Bedrooms all have Ceiling Fans and Walk-in Closets. 6th Bedroom can be used as Bonus Room - Perfect for Work-from-home, Theater, or Playroom. Spacious 3 Car Garage with 220V Pre-Wire for EV Charger (Charger Not Included). Beautifully landscaped 0.50 Ac Lot. NO HOA. Images are of a Similar Previously Constructed Project and are Representative Only - Subject to Change. Pre-Construction Spec Package Available. Agent related to Seller. DON’T MISS THIS OPPORTUNITY for a beautiful new home in a convenient EAST COBB location!
- Type:
- Townhouse
- Sq.Ft.:
- 3,598
- Status:
- Active
- Beds:
- 4
- Lot size:
- 0.04 Acres
- Year built:
- 2016
- Baths:
- 4.00
- MLS#:
- 7470097
- Subdivision:
- Havenridge
ADDITIONAL INFORMATION
Welcome to your like-new end unit townhome, perfectly situated in the Roswell/East Cobb area. Home has a Roswell address but with Cobb taxes and schools (Pope district). This gem features a gated courtyard and a small greenspace, ideal for your pets to roam freely. Don't worry about landscaping as the HOA covers all exterior landscaping and maintenance! Step inside to discover a spacious open concept living area that seamlessly connects the living room, dining room, and kitchen, perfect for entertaining. Upstairs you will find three bedrooms and two bathrooms including the oversized primary bedroom which includes a versatile flex space, ideal for an office or workout area. The top level could make a secondary primary bedroom or a lounge area for ping pong, a pool table, or a man cave! Enjoy the community’s exceptional amenities, including a gated entrance, refreshing pool, and cozy clubhouse with a fireplace for those chilly evenings. Don’t miss your chance to make this beautiful townhome your own!
$749,000
3371 Liberty lane Marietta, GA 30062
- Type:
- Single Family
- Sq.Ft.:
- 3,536
- Status:
- Active
- Beds:
- 4
- Lot size:
- 0.31 Acres
- Year built:
- 1976
- Baths:
- 3.00
- MLS#:
- 7473411
- Subdivision:
- Independence square
ADDITIONAL INFORMATION
Completely renovated and beautiful home situated within the Walton High School district! A cul-de-sac lot with beautiful curb appeal located in Independence Square, this 4 bedroom 2.5 bath 2 car garage home has been fitted with new windows, new roof with architectural shingles, new white cabinets, renovated kitchen with Quartz countertops, new stainless appliances, and new bathrooms that feature tile floors and one-piece toilets. Elevated screen-in porch for relaxation and gatherings. You'll love the convenience and close distance with access to TONS of shopping and restaurants, Chattahoochee River, hiking trail and parks, offering endless options for leisure and entertainment. The community also features a pool with many social events and several tennis and pickleball teams playing year round.
$1,300,000
3105 Hudson Pond Lane Marietta, GA 30062
- Type:
- Single Family
- Sq.Ft.:
- 5,500
- Status:
- Active
- Beds:
- 5
- Lot size:
- 0.36 Acres
- Year built:
- 2001
- Baths:
- 6.00
- MLS#:
- 10397188
- Subdivision:
- Hudson Pond
ADDITIONAL INFORMATION
Properties in Hudson Pond rarely come to market, and for good reason. These stately homes are thoughtfully positioned along a winding road to create privacy and a sense of community. As you make your way through, you'll arrive at a cul-de-sac, where your opportunity awaits! This custom home has been meticulously maintained and cared for by its original owner. There is no shortage of space for multiple generations to enjoy. Blending luxury with functionality, the interior materials were carefully selected to offer comfort and sophistication. Gorgeous acacia hardwood floors and slate tile are just a few examples.Upon entering the large foyer, you're drawn into an expansive living room that offers comfort and elegance. Whether relaxing by the fireplace or stepping through the French doors to the side porch, this space is sure to become a family favorite. From the foyer, you can also head down the hall toward the wet bar, which flows into the generously sized kitchen. This kitchen invites you to try new recipes, host family and friends, or simply enjoy the luxury of space. Just off the kitchen is a keeping room that boasts a floor to ceiling fireplace, creating a warm and rustic ambience. Two staircases lead to the second level one in the foyer and another near the breakfast room. Either will take you to four spacious bedrooms, each with access to a full bathroom. The large primary suite is set apart from the other rooms, providing privacy and a tranquil space to unwind. Anchored by a stunning fireplace reminiscent of a chateau, this suite is a true sanctuary. The fifth bedroom and bathroom are located in the walkout terrace level, along with a kitchenette, dining space, and plenty of room for a pool table. The terrace level also includes a flex room, ideal for a home gym, craft room, or office. Ready to be entertained? Unwind in the media room perfect for movie nights or gaming or head outdoors to the entertaining area. With cooler weather approaching, it's the perfect spot to cheer on your favorite team, grill burgers, and enjoy the firepit. This custom-built home offers a multitude of benefits, including a prime location for commuters, proximity to grocery stores, diverse dining options, parks for outdoor enthusiasts, shopping, and top-rated schools like Pope High School. Hudson Pond is an opportunity you won't want to miss!
- Type:
- Single Family
- Sq.Ft.:
- 2,206
- Status:
- Active
- Beds:
- 4
- Lot size:
- 0.2 Acres
- Year built:
- 1979
- Baths:
- 3.00
- MLS#:
- 7471722
- Subdivision:
- HICKORY BLUFF
ADDITIONAL INFORMATION
Welcome to your dream home in the sought-after Pope High School district! This stunning 4-bedroom, 3-bath residence boasts an inviting open layout with high ceilings and a cozy fireplace, perfect for gatherings. The updated chef’s kitchen features granite countertops, white cabinets, and ample space, seamlessly connecting to a separate dining area and a bright breakfast nook that opens into a spacious sunroom with picturesque views. The private, fenced backyard offers a storage area and a generous deck space, ideal for outdoor entertaining. Retreat to the expansive primary suite with abundant closet space and a fully renovated, spa-like bathroom. The upgraded guest bathroom adds a touch of modern comfort. The lower level provides a second living area with a fireplace, an additional bedroom, and easy access to a beautifully updated full bathroom. Conveniently located near freeways, shopping, and stores, this home offers the perfect blend of style, comfort, and location. Don’t miss out—this gem won’t last long!
- Type:
- Single Family
- Sq.Ft.:
- 2,738
- Status:
- Active
- Beds:
- 5
- Lot size:
- 0.53 Acres
- Year built:
- 2024
- Baths:
- 4.00
- MLS#:
- 10394750
- Subdivision:
- Waterfront
ADDITIONAL INFORMATION
New Construction - Ready to move in! This 5 Bed & 4 Baths features open kitchen, Quartz Countertops, Tile backsplash, SS appliances, double oven, gas cook-top, Large Island w/ views to the family room. Full bed/bath on the main level. Large owner's suite and private owner's bath with large walk-In closet, freestanding tub. Laundry on the upper level. Full unfinished daylight basement. Large 2 car garage, private level, wooded back yard! . No HOA restrictions. Southern Living Custom Builder.
- Type:
- Single Family
- Sq.Ft.:
- 1,120
- Status:
- Active
- Beds:
- 2
- Lot size:
- 0.14 Acres
- Year built:
- 1952
- Baths:
- 1.00
- MLS#:
- 10394244
- Subdivision:
- None
ADDITIONAL INFORMATION
Charming two-bedroom one bath with convenient access to I75 and Cobb Parkway. Just minutes from dining, shopping, and entertainment. Updated interior with new LVP flooring new water heater, line new appliances, including washer/dryer. The cozy kitchen has custom shelving, white shaker cabinets, light speckled granite countertops, and a large island with space for seating. Separate laundry/mudroom. New lighting and New paint ! Two well-sized bedrooms with lots of natural light. New driveway and back patio! Great backyard with a new roof in 2020. Come see this cute starter home.
- Type:
- Single Family
- Sq.Ft.:
- n/a
- Status:
- Active
- Beds:
- 5
- Lot size:
- 0.39 Acres
- Year built:
- 1981
- Baths:
- 3.00
- MLS#:
- 10376057
- Subdivision:
- COUNTRY CROSSING
ADDITIONAL INFORMATION
U CAN ONLY SHOW THIS HOUSE ON TUESDAY AND THURSDAY-1-3 PM. PLEASE CONTACT AGENT TO SET UP SHOWING. THIS SPLIT LEVEL HOME IS ONE OF THE LARGEST IN THE SUBD. APPROX 3036 SQ FT. FROM THE TAX RECORDS. FINISHED BASEMENT WITH 2 BEDROOMS ONE FULL BATH PLUS A FAMILY ROOM WOULD MAKE A GREAT IN LAW SUITE. MAIN LEVEL HAS A GREAT ROOM WITH BEAMED CEILING, FORMAL DINING ROOM, EAT IN KITCHEN THAT OPENS ONTO THE DECK, PANTRY, LOFT AREA , UPSTAIRS IS THE MASTER BEDROOM WITH A MASTER BATH WITH TUB AND SEPARATE SHOWER PLUS 2 OTHER BEDROOMS. FRIENDLY NEIGHBORHOOD!
- Type:
- Townhouse
- Sq.Ft.:
- 3,200
- Status:
- Active
- Beds:
- 3
- Lot size:
- 0.06 Acres
- Year built:
- 2020
- Baths:
- 4.00
- MLS#:
- 10387935
- Subdivision:
- Edenton
ADDITIONAL INFORMATION
Welcome to your dream home in the heart of prestigious East Cobb! This stunning end-unit townhome in a gated 55+ active adult community offers the perfect blend of casual eloquence, comfort, and convenience. With over-the-top upgrades and a low-maintenance lifestyle, this home is ideal for those who love to travel or simply want to enjoy the finer things in life. Step inside to discover an open floor plan with gorgeous hardwood floors, a spacious living area with a cozy fireplace, and large windows that flood the home with natural light. The living room is open to the gourmet kitchen which is the heart of the home and every chef's dream, featuring stone countertops, stainless steel appliances, an enormous pantry, and the perfect spot for a coffee bar or beverage center. Your luxurious primary suite is conveniently located on the main level, complete with a spa-like bath, wall to wall vanities, a large walk-in closet, that has direct access to the laundry room. Upstairs, you'll find two additional large bedrooms with ample closets, two full bathrooms, and a large media/flex room - perfect for relaxing or entertaining. Enjoy the outdoors in your private, beautifully landscaped backyard oasis, offering plenty of space for entertaining or relaxing in and around the covered outdoor room with extended patio with custom brick pavers. Additional upgrades to the home 1858525 new fireplace surround, custom built shelves and cabinets in living room & built-in cantilevered cabinets in media room, custom shades/blinds on all windows, upgraded designer touches throughout the home such as incredible lighting fixtures added to the dining room, living room, breakfast room & guest bath. In addition, a 220-volt garage outlet was added for an electric vehicle, and even a dedicated sauna outlet was added in the loft. The community itself features a serene park with an outdoor fireplace, where you can unwind with friends & neighbors. This truly "lock-and-leave" lifestyle in one of East Cobbs only gated communities allows you to enjoy life and not have to hassle with exterior maintenance or lawn maintenance. Minutes to Roswell, Whole Foods and so many quality restaurants & shoppes.
$850,000
3298 Rangers Gate Marietta, GA 30062
- Type:
- Single Family
- Sq.Ft.:
- 2,767
- Status:
- Active
- Beds:
- 4
- Lot size:
- 0.24 Acres
- Year built:
- 2024
- Baths:
- 4.00
- MLS#:
- 10387373
- Subdivision:
- Pine Springs
ADDITIONAL INFORMATION
Price reduction! Amazing opportunity to own a spacious new home with a basement in Pope High School district priced for $850,000! This 4-bedroom gem on a corner lot boasts two bonus rooms and a full daylight basement ready to fulfill all your lifestyle needs. From the inviting front porch to the elegant 2-story foyer, every detail of this home exudes warmth and comfort. The open floor plan with high ceilings creates an airy ambiance that is perfect for both entertaining and everyday living. A bonus room on the main floor is perfect as office or living room. The chef's kitchen is a culinary paradise with ample storage and a walk-in pantry, making meal prep a breeze. Entertain guests in style with a separate dining room for special occasions or unwind in the cozy family room with a gas fireplace. Step outside to the deck overlooking the expansive side and backyard, creating an ideal setting for outdoor gatherings. Upstairs, discover 4 bedrooms and another bonus room ideal for relaxation or entertainment. With a master bedroom that defines luxury and convenience with its tray ceiling and adjacent laundry room, you'll find solace in the oversized tiled shower with bench and his/her sinks in the master bathroom. One bedroom flaunts its full bathroom while two others share a full bathroom with double sinks. But wait, there's more! The possibilities are endless with a full daylight basement ready for your personal touch - envision the perfect in-law suite, gym, or home theater. Plus, top-notch Marietta schools make this the ultimate dream home. INCENTIVES FOR USING PREFERRED LENDER
- Type:
- Single Family
- Sq.Ft.:
- 3,978
- Status:
- Active
- Beds:
- 3
- Lot size:
- 0.55 Acres
- Year built:
- 1977
- Baths:
- 4.00
- MLS#:
- 10385087
- Subdivision:
- None
ADDITIONAL INFORMATION
Welcome to your dream home in Marietta, Georgia! The kitchen is equipped with stainless steel appliances, making meal preparation a delight. The living room features floor-to-ceiling windows, flooding the space with natural light and offering picturesque views of the lush surroundings. Step outside to enjoy the covered deck, perfect for outdoor dining and gatherings. This stunning property has an inground pool perfect for summer relaxation and a full finished basement ideal for entertainment or additional living space. This home combines luxury and comfort, providing an exceptional living experience in a sought-after location. Don't miss the opportunity to make this exquisite property your own!
- Type:
- Single Family
- Sq.Ft.:
- 2,494
- Status:
- Active
- Beds:
- 4
- Lot size:
- 0.17 Acres
- Year built:
- 1997
- Baths:
- 3.00
- MLS#:
- 7461275
- Subdivision:
- East Worthington
ADDITIONAL INFORMATION
This East Cobb County home in "The Pines" of East Worthington is one of a kind. This Nest Smart-Home, nestled in a Quiet Cul-de-sac features all New Hardie Plank siding, New Exterior Paint, New Gutters, New Front and Rear Entry Doors, Custom Sliding Barn Door, Double French Door which opens to the Back Yard Deck, all New Door Hardware, New Main Level HVAC, Hardwood Floors throughout the Second Story, Marble in the Owner's Bathroom, Natural Slate Stone in the Kitchen, Dining and Living rooms, along with new Luxury Vinyl Plank Flooring in the Foyer, Guest Bath, Laundry and Family Room; and that isn't all, the Entire Interior has been Freshly Painted. New Remote Ceiling Fans in the Family Rm and Master Bedroom have been installed along with New Lighting Fixtures throughout that have been updated to LED. Keep your phone, tablet or other devices charged with installed USB Receptacles. Warm by the Masonry Gas Log Fireplace in the Family Rm. Enjoy cooking and entertaining in the Custom Updated Kitchen which features Stainless G.E. Profile Appliances, Floor to Ceiling Cabinets, Subway-Tile Backsplash and Accent Wall, Custom Pantry, Butcher Block Counters along with a Large Island with Butcher Block Counter, Beverage Center, Recessed Sink, Touch Technology Faucet, Wi-Fi Under Counter Lighting, and Wi-Fi Lighting Fixtures in both the Kitchen and Dining Rm. Lighting, Vanity and Shower Fixtures have all been Newly Updated in the Baths along with Custom Master Closet Shelving. The 2-Car Garage features Epoxy Coated Floors, Double Insulated Doors with Remote Openers and a Storage Closet. Enjoy Grilling and Entertaining under the Partially Covered Expansive Rear Arbor Deck. The Fenced Back Yard provides Privacy while sitting around the Fire Pit or Raised Gathering Pad. The Landscape includes multiple beautiful blooming and evergreen specimens in season. Amenities include a Pool, 3-Tennis Courts, 2-Pickle Ball Courts and a Playground. In Walking Distance to Shopping and Restaurants. Easy access to I-75/I-575
$1,150,000
1382 VARNER Road Marietta, GA 30062
- Type:
- Single Family
- Sq.Ft.:
- 1,850
- Status:
- Active
- Beds:
- 3
- Lot size:
- 7.5 Acres
- Year built:
- 1955
- Baths:
- 2.00
- MLS#:
- 10383813
- Subdivision:
- 7+ Acres With Pvt Lake
ADDITIONAL INFORMATION
Welcome to this extraordinary once-in-a-lifetime opportunity to make this 3-bedroom, 2-bathroom house your HOME! Boasting 1,850 square feet of beautifully upgraded living space on a professionally landscaped 7.5-acre East Cobb Marietta property. With a 2-acre private fishing lake featuring a floating dock, new drainage system, and an aeration setup, this home offers a tranquil and self-sufficient lifestyle perfect for families, homesteaders, or potential Airbnb hosts. The property is a true outdoor retreat, featuring a dedicated outdoor recreation area with four camping spots, a walking trail, an outhouse, a fishing house with a grill area and deck, a she-shed/greenhouse with power and water, a huge barn/storage shed, and wine and grain storage/ root cellar. Inside, you'll find original hardwood floors throughout most of the home. The open floor plan is filled with natural light, centered around a modern, updated kitchen complete with premium appliances, reclaimed wood shelving, and a garden kitchen window. The home also includes thoughtful touches like a coffee bar with built-in mini fridge, hanging pot cabinet, and an easy access laundry setup. Upgrades include a new roof, new windows, spray foam insulation throughout, new main water line, durable epoxy flooring, new fixtures throughout, new plumbing and gas lines, new electrical wiring and electrical panel, and a tankless hot water heater with a recirculating system. For storage and convenience, the attic-spanning the same square footage as the home-is easily accessible via a 500-pound capacity freight elevator, making moving and organizing a breeze. Additionally, the property includes raised garden beds with irrigation, an orchard with pear, apple, and peach trees, and a barn equipped with power and water. Despite its feeling of seclusion, this property is just minutes from popular dining, shopping, major interstates, and offers easy access to the Atlanta Airport. I-75 is literally about 2 minutes away! Whether you're looking for a peaceful family retreat, lots of wildlife and great fishing or a unique Airbnb opportunity, this home has it all. Property also has multiple buildable lots.
$1,200,000
912 Sunny Meadows Lane Marietta, GA 30062
- Type:
- Single Family
- Sq.Ft.:
- 4,006
- Status:
- Active
- Beds:
- 5
- Lot size:
- 0.18 Acres
- Year built:
- 2024
- Baths:
- 6.00
- MLS#:
- 10383462
- Subdivision:
- Walton Creek Estates
ADDITIONAL INFORMATION
Brand New Move-in Ready Luxury in the Prestigious Walton High School District! This newly completed home offers modern living at its finest, located in a boutique community of just 21 homes. Enjoy the perfect combination of solid construction and convenience, just minutes from I-75, shopping, dining, and a fitness center with an indoor heated pool. Plus, nearby East Cobb Park offers endless outdoor activities. The open floor plan ensures seamless flow throughout the home, and the entire home is flooded with natural light, creating a bright and welcoming atmosphere. Each bedroom is equipped with its own en-suite bathroom and spacious walk-in closet for maximum comfort and privacy. The heart of the home is the family room and gourmet kitchen, featuring an oversized island, high-end stainless-steel appliances, and a second kitchen/walk-in pantry. Hardwood floors throughout the main level and in master suite provide easy maintenance. A guest bedroom with an en-suite bath and a second laundry room on the main floor are perfect for in-laws or visitors. Upstairs, the loft offers a versatile space for study or relaxation, while the bonus room can be used as a media or game room. The expansive master suite impresses with a luxurious bathroom and his-and-hers walk-in closets. The main laundry room is bright, spacious, and functional, offering ample space for hampers, sorting, and ironing. A mudroom off the garage helps keep the home organized with dedicated space for shoes, coats, and backpacks. The exterior features 4-sided brick, a paver driveway, and stylish stone accents. Outdoor living is a breeze with both covered and open patios, perfect for entertaining or grilling. A 12'x12' deck is currently being added by the builder, offering more outdoor living space. A 3-car garage and long driveway provide ample parking. The home is tucked off a cul-de-sac, with privacy ensured by noise-buffering windows, a tall fence, and privacy trees. With a northwest-facing orientation, this home is one of only two remaining in this exceptional community-act quickly before they're gone!
$625,000
3330 Woodleaf Way Marietta, GA 30062
- Type:
- Single Family
- Sq.Ft.:
- 2,124
- Status:
- Active
- Beds:
- 4
- Lot size:
- 0.19 Acres
- Year built:
- 1980
- Baths:
- 3.00
- MLS#:
- 10380136
- Subdivision:
- Chestnut Creek
ADDITIONAL INFORMATION
Create lasting memories in this move-in ready gem nestled in a well-established swim and tennis neighborhood with water views. Welcome home to this beautifully renovated home with new interior and exterior paint, new designer lighting, new water heater, new flooring, new insulation and updated kitchen and bathrooms. Gather in the heart of the home in the family room and relax fireside by the painted brick fireplace. Covet time alone or entertain guests on the open-air deck, perfect for grilling. Spend time in the spacious flat backyard that makes a great place for your favorite outdoor activities. Enjoy cooking your favorite meals in the updated kitchen with island seating, quartz countertops, tile backsplash, new stainless appliances including dishwasher, electric oven range, and built-in microwave. Getaway to the primary bedroom with new light/ceiling fan combo and new carpet. Reset after a long day in the ensuite primary bathroom's large, marble shower with glass enclosure, designer tile flooring, quartz countertop vanity, and new lighting and custom trimmed mirror. The secondary bedrooms with new carpet and light/ceiling can combos share a renovated bathroom with new countertop vanity with soft close cabinetry, new tile flooring, and tub/shower combo. Cheer on your favorite team or get in shape in your home gym in the spacious basement room. Award-winning schools, amenities including swimming pool, tennis courts, playground, and close proximity to shopping, parks and dining complete the attributes that make this a must have home.
- Type:
- Single Family
- Sq.Ft.:
- 2,262
- Status:
- Active
- Beds:
- 4
- Lot size:
- 0.23 Acres
- Year built:
- 1976
- Baths:
- 3.00
- MLS#:
- 10378807
- Subdivision:
- Holly Springs
ADDITIONAL INFORMATION
Exceptional opportunity for this charming 4 bedroom, 3 bathroom, split-level home with plenty of room for your enjoyment. Just needs some cosmetic love. Open floorplan with Formal dining and living room. The kitchen was updated a few years ago and is perfect for entertainment. Large family room off the kitchen with fireplace. The primary bath has been updated. The hall bath has a jetted garden tub. The shower in the lower level is a walk-in style shower. The lower-level game room has sliding glass doors to the backyard. The garage and laundry room are on the lowest level with side entry garage doors. This functional home is perfect for multi-generational families or guests seeking privacy. Close to Mountain View Aquatic Center, shopping, restaurants and much more. Optional Swim/tennis/playground located in the back of the neighborhood.
$411,000
741 Prince Avenue Marietta, GA 30062
- Type:
- Single Family
- Sq.Ft.:
- 2,343
- Status:
- Active
- Beds:
- 4
- Lot size:
- 0.5 Acres
- Year built:
- 1962
- Baths:
- 3.00
- MLS#:
- 10377647
- Subdivision:
- Kings Estates
ADDITIONAL INFORMATION
Your dream home is waiting for you! Windows create a light filled interior with well placed neutral accents. Step into the kitchen, complete with an eye catching stylish backsplash. Head to the spacious primary suite with good layout and closet included. Extra bedrooms add nice flex space for your everyday needs. Good primary bathroom. Finally, the backyard, a great space for entertaining and enjoying the outdoors. Don't wait! Make this beautiful home yours.

The data relating to real estate for sale on this web site comes in part from the Broker Reciprocity Program of Georgia MLS. Real estate listings held by brokerage firms other than this broker are marked with the Broker Reciprocity logo and detailed information about them includes the name of the listing brokers. The broker providing this data believes it to be correct but advises interested parties to confirm them before relying on them in a purchase decision. Copyright 2025 Georgia MLS. All rights reserved.
Price and Tax History when not sourced from FMLS are provided by public records. Mortgage Rates provided by Greenlight Mortgage. School information provided by GreatSchools.org. Drive Times provided by INRIX. Walk Scores provided by Walk Score®. Area Statistics provided by Sperling’s Best Places.
For technical issues regarding this website and/or listing search engine, please contact Xome Tech Support at 844-400-9663 or email us at [email protected].
License # 367751 Xome Inc. License # 65656
[email protected] 844-400-XOME (9663)
750 Highway 121 Bypass, Ste 100, Lewisville, TX 75067
Information is deemed reliable but is not guaranteed.
Marietta Real Estate
The median home value in Marietta, GA is $434,400. This is higher than the county median home value of $400,900. The national median home value is $338,100. The average price of homes sold in Marietta, GA is $434,400. Approximately 42.25% of Marietta homes are owned, compared to 50.06% rented, while 7.7% are vacant. Marietta real estate listings include condos, townhomes, and single family homes for sale. Commercial properties are also available. If you see a property you’re interested in, contact a Marietta real estate agent to arrange a tour today!
Marietta, Georgia 30062 has a population of 60,962. Marietta 30062 is less family-centric than the surrounding county with 33.24% of the households containing married families with children. The county average for households married with children is 34.12%.
The median household income in Marietta, Georgia 30062 is $62,585. The median household income for the surrounding county is $86,013 compared to the national median of $69,021. The median age of people living in Marietta 30062 is 34.6 years.
Marietta Weather
The average high temperature in July is 87.6 degrees, with an average low temperature in January of 30.9 degrees. The average rainfall is approximately 53 inches per year, with 1.7 inches of snow per year.



