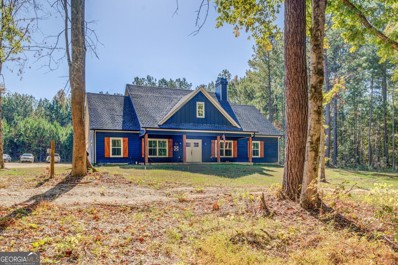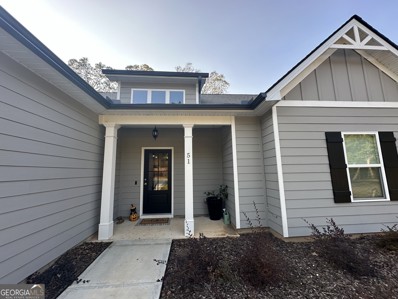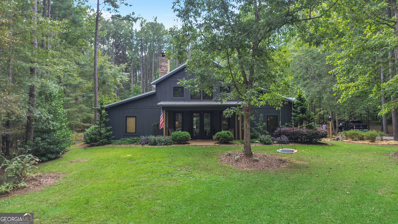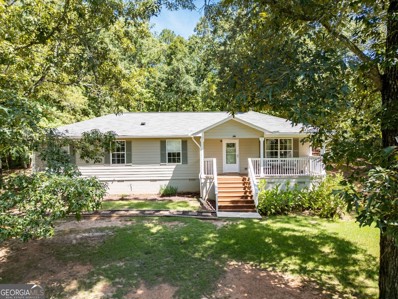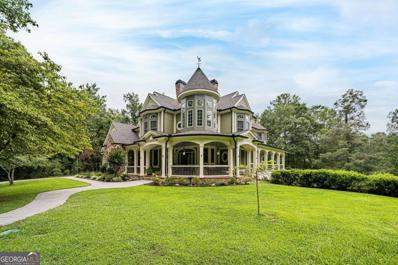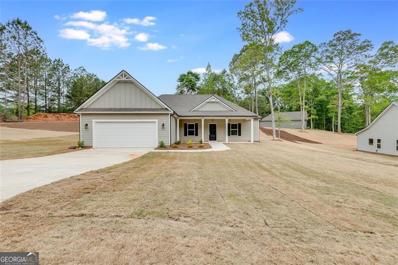Mansfield GA Homes for Sale
- Type:
- Single Family
- Sq.Ft.:
- 1,734
- Status:
- NEW LISTING
- Beds:
- 3
- Year built:
- 2022
- Baths:
- 2.00
- MLS#:
- 10449967
- Subdivision:
- Other
ADDITIONAL INFORMATION
Hello Wisteria Cove! Discover this immaculately maintained 3-bedroom, 2-bathroom home in the highly sought-after Wisteria Cove neighborhood! Built in 2022, this 1,734 sq. ft. home offers modern elegance and effortless lake living, with Jackson Lake right in your backyard. Step inside to an open-concept layout filled with natural light. The stylish kitchen boasts stainless steel appliances, sleek countertops, and ample cabinetry, making it perfect for cooking and entertaining. The spacious primary suite features a private ensuite bath, while the additional bedrooms provide comfort and versatility. Sitting on a flat, level lot, this home is ideal for outdoor activities, from backyard gatherings to lakeside relaxation. With its like-new condition, modern finishes, and unbeatable location, this is a rare find in a prime lakefront community. Don't miss out-schedule your showing today!
- Type:
- Single Family
- Sq.Ft.:
- 3,062
- Status:
- Active
- Beds:
- 4
- Lot size:
- 2.02 Acres
- Year built:
- 2022
- Baths:
- 4.00
- MLS#:
- 10445819
- Subdivision:
- Dogwood Meadow
ADDITIONAL INFORMATION
Stunning 4-Bedroom Home in a Quiet, No-HOA Neighborhood This beautifully maintained 4-bedroom, 3.5-bath home offers a perfect blend of comfort and modern upgrades. The spacious interior features elegant laminate flooring throughout, complemented by stylish quartz countertops in the kitchen. A wood-burning fireplace creates a cozy centerpiece for the living area, while the screened-in porch provides a relaxing retreat overlooking the fenced, level backyard-ideal for outdoor enjoyment. Designed for both functionality and convenience, the home includes a Jack-and-Jill style bathroom connecting two of the bedrooms, offering a practical layout for families. Located in a peaceful neighborhood with no HOA restrictions, this home provides privacy and tranquility while remaining close to local amenities. Don't miss the opportunity to own this exceptional property. Schedule a showing today
- Type:
- Farm
- Sq.Ft.:
- 2,300
- Status:
- Active
- Beds:
- 1
- Lot size:
- 5 Acres
- Year built:
- 2006
- Baths:
- 2.00
- MLS#:
- 10444468
- Subdivision:
- None
ADDITIONAL INFORMATION
Welcome to this charming 2,300 sq. ft. farmette, offering modern amenities and rustic appeal! With 1 bedroom, 2 bathrooms, and the flexibility to add additional bedrooms and living space, this property adapts to your needs. Inside, enjoy granite countertops, a kitchen peninsula perfect for gathering, and soaring 11-foot ceilings that add a spacious feel. Step outside to your fully fenced and cross-fenced farm, featuring a 3-strand electric wire system for secure pastures. A graded grass riding arena awaits equestrian activities, while the expansive 40x50 pole barn with temporary panel horse stalls offers ample space for your animals or storage needs. The property also boasts a fenced-in backyard for kids and pets, solar panels for low energy costs, and a bounty of established pecan trees, pear trees, fig bushes, and blueberry bushes. Whether you're a horse owner or looking to homestead and live off the land, this farm has it all and is convenient to Covington, Monticello, and I-20.
- Type:
- Single Family
- Sq.Ft.:
- 4,514
- Status:
- Active
- Beds:
- 5
- Lot size:
- 7.37 Acres
- Year built:
- 2018
- Baths:
- 5.00
- MLS#:
- 10441937
- Subdivision:
- None
ADDITIONAL INFORMATION
Welcome to 1080 Gaithers Road in Mansfield! This beautiful modern farmhouse is situated on 7.37 acres with a flowing creek, mature hardwood trees and a gated driveway. Sitting on a full basement that is mostly finished with an unfinished storage area, office and workshop with utility door. 5 bedrooms, 4 1/2 baths with large bonus room downstairs. Hardwood floors, quartz countertops and brick backsplash in kitchen with breakfast nook and separate dining room. Real wood beams accent the main living area with wood burning, rock fireplace. Screened in back porch with rustic tin ceiling overlooks private backyard. 6 person hot tub with color changing LED lights on back porch. Whole house water filtration system. Built in Bluetooth speakers in main living area and back porch. Fiber internet available!
$384,000
60 Wagon Trail Mansfield, GA 30055
- Type:
- Single Family
- Sq.Ft.:
- 2,262
- Status:
- Active
- Beds:
- 4
- Lot size:
- 0.7 Acres
- Year built:
- 2025
- Baths:
- 3.00
- MLS#:
- 10436434
- Subdivision:
- Simeron Ridge
ADDITIONAL INFORMATION
Welcome home to the beautifully designed Azalea Park plan! Framing begins January 22! This beautiful to-be-built home is ready for you to come & customize! The thoughtfully laid out 4 bedroom, 2 1/2 bath plan sits on a quiet cul-de-sac lot & comes complete with vaulted ceilings, granite counters, soft close cabinetry, large kitchen with pantry & breakfast area PLUS a separate dining room & Laundry room in the Mudroom. The Master Suite is plenty big with his & hers sinks, water closet, all tile shower & huge walk-in closet! Outside you'll find a huge covered deck with a screened in porch! The 3 additional bedrooms are located upstairs- all 3 with walk-in closets! Call listing agent today to start your custom build in peaceful Simeron Ridge in Mansfield! Estimated Completion Date is Mid to end of April!
- Type:
- Single Family
- Sq.Ft.:
- 4,882
- Status:
- Active
- Beds:
- 4
- Lot size:
- 15.98 Acres
- Year built:
- 1997
- Baths:
- 5.00
- MLS#:
- 10434517
- Subdivision:
- None
ADDITIONAL INFORMATION
Listed below recent appraisal value! Beautiful DEEDED Lake front home with 15.98 +/- acres on Jackson Lake. Located near Bear Creek Marina on Alcovy N Drive you enter the property through the double security gates and follow the long driveway through your own private woods until you come to an opening where your private oasis 4 bedroom and 5-bathroom home is located. Be prepared to be wowed when you walk in the front door! This home has so many wonderful upgrades & features such as a new roof, gutters & floodlights, inside has been freshly painted, new waterproof LVP flooring throughout the main floor, wide doorways, central vacuum, a propane generator, heating & cooling geothermal unit, new HVAC system, more storage, intercom system, open floor plan with large living room with high ceilings & remote control gas log fireplace, dining-room, kitchen with lots of counter space, oversized pantry, built in microwave & oven, ice machine, refrigerator, dishwasher, counter-top stove & trash compactor and there are amazing views from every room. The owner's suite features his & her bathrooms with hers having a Jacuzzi tub & make-up desk in a spa like setting, lots of closet space, walk-in closet, sitting room and sunroom with a wet bar and a private entrance to the deck. Also included on the main floor is another bedroom, bonus room, a full bathroom, an office/flex floor plan & large laundry-room. Downstairs boast 2 bedrooms that includes a 2nd master bedroom with walk-in closet and 2 bathrooms along with an open living room and kitchen with views of the lake from every room. There are also tons of storage throughout the home along with a 3-car garage and an additional single garage in the back. Outside features a sprinkler system, beautiful grass field overlooking the lake that has a paved path down to the water and a 2-slip covered boat dock with a boat lift and storage room. The property includes a 132 feet of deeded lake front property which is hard to find on Jackson Lake! With so much privacy and nature surrounded by trees and the large private deck that runs the length of the home this property is truly one of a kind! This is your own private paradise!
$375,000
307 Tara Court Mansfield, GA 30055
- Type:
- Single Family
- Sq.Ft.:
- 3,300
- Status:
- Active
- Beds:
- 3
- Lot size:
- 0.95 Acres
- Year built:
- 2023
- Baths:
- 2.00
- MLS#:
- 10434714
- Subdivision:
- Wisteria Cove
ADDITIONAL INFORMATION
**Stunning Home in Wisteria Cove - Move-In Ready!** This exceptional home sits on a spacious one-acre lot and offers everything you've been searching for. Featuring an open floor plan, granite countertops throughout, a tiled shower, and generously sized closets in every bedroom, this home blends comfort and style seamlessly. Relax in your serene backyard by the stream, or customize the basement to your liking - HVAC is already in place. Conveniently located just minutes from Jackson Lake! Recent updates include a new roof with architectural shingles, while the builder's warranty remains active. The primary shower has been upgraded with a premium door. For more details, contact Sam at 770-761-3863. Do not miss out on this incredible opportunity.
- Type:
- Single Family
- Sq.Ft.:
- 1,400
- Status:
- Active
- Beds:
- 3
- Lot size:
- 0.5 Acres
- Year built:
- 1960
- Baths:
- 2.00
- MLS#:
- 10431748
- Subdivision:
- DEEDED 2 LOTS
ADDITIONAL INFORMATION
Your Lake Escape... cool bungalow on 2 lots in the clear Alcovy area of Jackson Lake. This recently renovated 1960 home has all you need to get away from the city life. Big wrap around covered porch , one of the only lake homes with 3 separate docks, one Covered with 2 boat lifts, 180 feet of seawall, private boat ramp, and covered car parking. Interior is warm and inviting with heart pine floors and big lake views nestled under mature hardwoods. Updated finishes and kitchen and room to sleep the entire family. Central wood heater is a draw for winter lake escapes as well. A favorite feature is the large lakeside LEVEL grassed lawn for parties, throwing the football or set up tents for an event. Lots of storage underneath that could be converted to additional bunkrooms. Home sold as-is with furnishings reasonably negotiable.
$329,900
3810 2nd Avenue Mansfield, GA 30055
- Type:
- Single Family
- Sq.Ft.:
- 1,888
- Status:
- Active
- Beds:
- 3
- Lot size:
- 0.7 Acres
- Year built:
- 1907
- Baths:
- 2.00
- MLS#:
- 10426039
- Subdivision:
- None
ADDITIONAL INFORMATION
Beautiful, very well kept, historical home located in downtown Mansfield! This home offers amazing high ceilings throughout beautiful hardwoods and inviting foyer. Great room with corner fireplace. A spacious out building great for storage! Beautiful kitchen offering ample storage and counter space, 2 bathrooms, 3 spacious bedrooms possible 4th bedroom or office/sunroom. Master suite has walk in closet and fireplace. Sits on spacious large yard. This home has all the historical charm with many updates! Conveniently located walking distance to the elementary school, shopping and restaurants, I20, Covington, Madison and so much more!
- Type:
- Single Family
- Sq.Ft.:
- 2,082
- Status:
- Active
- Beds:
- 3
- Lot size:
- 5.11 Acres
- Year built:
- 2023
- Baths:
- 2.00
- MLS#:
- 10401379
- Subdivision:
- Barnes Mountain Farms
ADDITIONAL INFORMATION
Come take a look at this wonderful property on 5 acres. This 3 bedroom 2 bath home has a lot to offer. Wood fireplace insert in the family room. So much storage space, tall hickory cabinets in the kitchen, and a lot of storage under the island in the middle, cabinets on one side and drawers on the other. Beautiful covered back porch, big enough to entertain large parties or large families and enjoy the outdoors year round. Back porch is plumbed for an outdoor kitchen. Large back yard with with covered wood shed, covered utility storage, and covered chicken pen.
- Type:
- Single Family
- Sq.Ft.:
- 1,986
- Status:
- Active
- Beds:
- 3
- Lot size:
- 0.7 Acres
- Year built:
- 2023
- Baths:
- 3.00
- MLS#:
- 10396488
- Subdivision:
- Weldon Woods
ADDITIONAL INFORMATION
When you walk into this home it just welcomes you home! The kitchen has a big island and you have the big open floor plan with a fireplace in the living room! Grass in backyard to be replaced by builder. Property is occupied, requires 24 hour notice to show
$2,900,000
1530 Highway 11 Mansfield, GA 30055
- Type:
- Single Family
- Sq.Ft.:
- 3,548
- Status:
- Active
- Beds:
- 5
- Lot size:
- 87.18 Acres
- Year built:
- 1985
- Baths:
- 5.00
- MLS#:
- 10387578
- Subdivision:
- None
ADDITIONAL INFORMATION
Looking for your gracious statement home or Investors/Developers this is the property you have been waiting on, only 10 miles to Covington Georgia the movie capital of the south. Looks like you are pulling into the drive of the ranch on "Dallas". You will not believe the extras in this home all of the trim, colums, hardwood floors, details that you just do not see in homes today. Beautiful setting with some wooded some open land with a pond, has tons of road frontage between Hwy 278 and Hwy 142 on Hwy 11, no better location to be found. This could be a multi use property and on one side joins property zoned H-I. The home is a gracious setting with swimming pool in the back would make a wonderful club house for an upper scale subdivision. This property is only 3 miles to I20 and just minutes to new Takada/Facebok plant in Social Circle also new Newton County school under construction just miles from property Property is ready for horses or cows if someone just wants an impressive and to live on. From the interior pictures you can see this home is gracious with many upgrades. Master on the main but there is another master upstairs
- Type:
- Single Family
- Sq.Ft.:
- 1,570
- Status:
- Active
- Beds:
- 3
- Lot size:
- 8.45 Acres
- Year built:
- 1990
- Baths:
- 2.00
- MLS#:
- 10386382
- Subdivision:
- None
ADDITIONAL INFORMATION
Escape the city to your new country oasis, located just minutes outside of downtown Mansfield. Your new home is situated on over eight acres of wood and meadow, frequented by deer and other wildlife. This three-bedroom home is warm, inviting, and recently remodeled, including a brand-new kitchen and screened-in back porch. Relax in the family room with a striking, functional brick fireplace and built-in shelving with wood flooring throughout. Primary bedroom comes with large, remodeled bathroom with shower and walk-in tub. Behind the home is a large workshop/garage to accommodate all of your future projects, electric-ready with bay entries. Be advised that this listing is comprised of two parcels: 0129000000018C00 & 0129000000018B00.
$1,299,900
2701 Newborn Road Mansfield, GA 30055
- Type:
- Single Family
- Sq.Ft.:
- 3,312
- Status:
- Active
- Beds:
- 3
- Lot size:
- 16.53 Acres
- Year built:
- 2014
- Baths:
- 3.00
- MLS#:
- 10384845
- Subdivision:
- None
ADDITIONAL INFORMATION
Experience the allure of this remarkable property, set on 16.53 acres of beautiful, wooded land in a highly sought-after area of Morgan County. This rustic and stylist beauty exudes warmth and charm, starting with a spacious family room that features wide plank pine hardwood floors, a soaring vaulted ceiling, and a stunning floor-to-ceiling stacked stone fireplace. The open-concept design flows seamlessly into a custom eat-in kitchen with keeping room, featuring granite solid surface countertops, bespoke cabinetry, stainless steel appliances and updated pendant lighting making this a truly unique culinary space. The master suite is conveniently located on the main floor, offering a generous sized bedroom and a luxurious ensuite bathroom with a walk-in stone tile shower, garden tub, and custom his-and-her vanities and closets. Upstairs, you'll find two additional bedrooms and a full bath, perfect for guests or family. Step outside from the master bedroom or kitchen to a charming covered porch, which overlooks the breathtaking Pebble Tec heated saltwater pool. The outdoor space is an entertainer's dream, complete with a beautifully landscaped pool area and a versatile pool house and firepit. A 30 x 40 metal barn enhances the property, offering space for your camper, boat, ATVs, and more. The barn includes a cozy living area with a bedroom, full bath, kitchen, and loft, providing the perfect guest quarters or additional living space. Located just minutes from I-20 and a short drive to Madison, this property provides the perfect blend of privacy and accessibility. Schedule your tour of this remarkable property today!
- Type:
- Single Family
- Sq.Ft.:
- 1,440
- Status:
- Active
- Beds:
- 4
- Lot size:
- 4.44 Acres
- Year built:
- 2004
- Baths:
- 2.00
- MLS#:
- 10357155
- Subdivision:
- None
ADDITIONAL INFORMATION
Be prepared to fall in love with this home! Beautifully situated on 4.40 fenced acres and right down the street from Jackson Lake! This well cared for home has 4 bedrooms! The beautiful kitchen is loaded with custom cabinets, granite countertops an island and large pantry! Sit out on the rocking chair front porch, sip coffee and watch the deer go by. Great home, great location, great price!
$1,600,000
3590 Hwy 229 Mansfield, GA 30055
- Type:
- Single Family
- Sq.Ft.:
- 6,418
- Status:
- Active
- Beds:
- 5
- Lot size:
- 19.89 Acres
- Year built:
- 2006
- Baths:
- 6.00
- MLS#:
- 10353864
- Subdivision:
- None
ADDITIONAL INFORMATION
Off the beaten path on almost 20 serene acres sits a one of a kind waterfront Victorian, in the quiet and quaint city of Mansfield! Prepare yourself for an experience as you journey through the property and home. As you head up the private drive and pass the fully stocked 2.5 acre lake, youll catch a first glimpse of the veranda. Driving around the convenient roundabout driveway and up the walkway will take you to the covered wraparound porch to begin this tour. Through these beautiful double entry doors we end up in the circular foyer with bay window seating, a gorgeous custom medallion inlay in the wood floors, with a circular rotunda and chandelier. This home has a formal study and sitting room, flowing into the formal dining room, and covered back porch. From the multiple pantries in the kitchen, to the windowed Victorian turrets, 6 fireplaces, vaulted and coffered ceilings, a theater room, a craft room, and even an elevator, this home has every detail meticulously designed. And to top it off, every window in this house offers picturesque views. The outdoor veranda features skylights, a wood burning fireplace, and BBQ, and direct access to a fenced portion of the property, the lake, and private walking trails. The craftsmanship and thought that went into building this home and maintaining the property is even better in person. Less than an hour from Atlanta and Hartsfield-Jackson airport! Freshly painted with a new roof and gutters!
- Type:
- Single Family
- Sq.Ft.:
- 1,933
- Status:
- Active
- Beds:
- 3
- Lot size:
- 1.43 Acres
- Year built:
- 2024
- Baths:
- 3.00
- MLS#:
- 10342666
- Subdivision:
- Waters Edge
ADDITIONAL INFORMATION
Franklin D2 #59 - MOVE-IN READY!! an Amazing 3/2.5 Craftsman Style Ranch Home located in cul-de-sac. Approaching the home, you will be welcomed by a Front Portico with Columns. This home offers an Open Concept kitchen, dining and family room with high ceilings. The kitchen features 42" cabinetry, granite countertops, tiled backsplash, an enormous island with pendants, stainless appliances, walk-in pantry, LVP and ceramic tile flooring and garage door opener. Primary Suite with ceiling fan, double vanities, oversized tile shower with bench, and walk-in closet. Double doors leads you to a rear patio overlooking a large private backyard that is great for entertaining family and friends. In close proximity is Jackson Lake for all your water activities such as boating, jet skiing, fishing and much more. Jasper County school system. Convenient to Covington, Conyers, McDonough and I-20. 100% Financing available. WOW!! Seller will contribute Up to $12K when Buyer uses a Preferred Lender. Listing contains actual and file photos. File Photos shown of similar home and for representation, however, some features may differ. Call TODAY to schedule a tour.
$382,679
39 Shelly Court Mansfield, GA 30055
- Type:
- Single Family
- Sq.Ft.:
- 1,933
- Status:
- Active
- Beds:
- 3
- Lot size:
- 1.43 Acres
- Year built:
- 2024
- Baths:
- 3.00
- MLS#:
- 7424618
- Subdivision:
- Waters Edge
ADDITIONAL INFORMATION
Franklin D2 #59 - an Amazing 3/2.5 Craftsman Style Ranch Home located in cul-de-sac. Approaching the home, you will be welcomed by a Front Portico with Columns. This home offers an Open Concept kitchen, dining and family room with high ceilings. The kitchen features 42" cabinetry, granite countertops, tiled backsplash, an enormous island with pendants, stainless appliances, walk-in pantry, LVP and ceramic tile flooring and garage door opener. Primary Suite with ceiling fan, double vanities, oversized tile shower with bench, and walk-in closet. Double doors leads you to a rear patio overlooking a large private backyard that is great for entertaining family and friends. In close proximity is Jackson Lake for all your water activities such as boating, jet skiing, fishing and much more. Jasper County school system. Convenient to Covington, Conyers, McDonough and I-20. 100% Financing available. WOW!! Seller will contribute Up to $12K toward closing cost when Buyer uses a Preferred Lender. Listing contains actual and file photos. File Photos shown of similar home and for representation, however, some features may differ. Call TODAY to schedule a tour.
$405,355
201 Cooper Drive Mansfield, GA 30055
- Type:
- Single Family
- Sq.Ft.:
- 2,551
- Status:
- Active
- Beds:
- 5
- Lot size:
- 2.01 Acres
- Year built:
- 2024
- Baths:
- 4.00
- MLS#:
- 7416318
- Subdivision:
- Waters Edge
ADDITIONAL INFORMATION
Auburn D2 #17 - 2-Story 5/4 Craftsman Home located on a Two Acre Cul-de-sac Homesite! This home features an Open Concept kitchen, dining and family room. Let your culinary skills come to life in this Chef Inspired kitchen with 42" cabinetry, granite countertops, tiled backsplash, large island, stainless appliances and walk-in pantry. Guest on main and full bath. Upper level houses a large LOFT area, a Luxurious Primary Suite with tile shower, separate tile surround tub, double vanities, and large Walk-In Closet. A junior en suite and two more secondary bedrooms, hall bath with double sinks and laundry room completes this level. Enjoy your evenings on the Patio overlooking a large private backyard that is great for entertaining family and friends. In close proximity is beautiful Jackson Lake where you can enjoy all your water sport activities such as boating, jet skiing, fishing, etc. Jasper County school system. Convenient to Covington, Conyers, McDonough and I-20. 100% Financing available. WOW!! for a Limited Time...Seller will contribute Up to $12K toward closing cost when Buyer uses a Preferred Lender. Listing contains actual photos! Call TODAY to schedule a tour of the community.
- Type:
- Single Family
- Sq.Ft.:
- 2,551
- Status:
- Active
- Beds:
- 5
- Lot size:
- 2.01 Acres
- Year built:
- 2024
- Baths:
- 4.00
- MLS#:
- 10332860
- Subdivision:
- Waters Edge
ADDITIONAL INFORMATION
Auburn D2 #17 - MOVE-IN READY!! a 2-Story 5/4 Craftsman Home located on a Two Acre Cul-de-sac Homesite! This home features an Open Concept kitchen, dining and family room. Let your culinary skills come to life in this Chef inspired kitchen with 42" cabinetry, granite countertops, tiled backsplash, large island, stainless appliances and walk-in pantry. Guest on main and full bath. Upper level houses a large open loft area, a luxurious Primary Suite with tile shower, separate tile surround tub, double vanities, and large walk-in closet. A junior en suite and two more secondary bedrooms, hall bath and laundry room completes this level. Enjoy your evenings on the Patio overlooking a large private backyard that is great for entertaining family and friends. In close proximity is beautiful Jackson Lake where you can enjoy all your water sport activities such as boating, jet skiing, fishing, etc. Jasper County school system. Convenient to Covington, Conyers, McDonough and I-20. 100% Financing available. WOW!! for a Limited Time...Seller will contribute Up to $12k toward closing cost when Buyer uses a Preferred Lender. Listing contains actual photos. Call TODAY to schedule a tour of the community.
- Type:
- Single Family
- Sq.Ft.:
- 2,283
- Status:
- Active
- Beds:
- 4
- Lot size:
- 0.7 Acres
- Year built:
- 2024
- Baths:
- 2.00
- MLS#:
- 10300811
- Subdivision:
- Weldon Woods
ADDITIONAL INFORMATION
The Springdale Plan on Lot 4 is in a quiet cul-de-sac and is now complete and move in ready. This fabulous home features ranch style living with an upstairs loft / bedroom. 3 bedrooms are on the main and 1 bedroom / loft is upstairs. 2 full bathrooms on the main. Step into the charm of Craftsman-style living with KMC Homes. Our homes offer a blend of comfort and elegance with thoughtful details throughout. This home features a spacious granite island and countertops in the kitchen and baths, along with wood cabinets boasting soft-close hinges and stainless-steel appliances, Enjoy durable LVP flooring in wet areas and tiled floors and showers in the master bathroom. Cozy carpeted bedrooms provide relaxation, while a fireplace with stone features adds warmth and character. The master suite boasts trey ceilings, a fan, double sink vanity, tiled shower, separate garden tub, and walk-in closets for ample storage. Entertain in style with dining areas enhanced by beautiful wainscoting and unwind on the covered rear patio. Plus, enjoy the convenience of included gutters, window screens and security lights. Our homes also come with a termite system and an 8-year home warranty for peace of mind. Located in the new Weldon Woods.
- Type:
- Single Family
- Sq.Ft.:
- 2,274
- Status:
- Active
- Beds:
- 4
- Lot size:
- 0.7 Acres
- Year built:
- 2024
- Baths:
- 3.00
- MLS#:
- 10295366
- Subdivision:
- Weldon Woods
ADDITIONAL INFORMATION
The McGregor Plan on Lot 2 is now complete and move in ready. This fabulous home features open ranch style living. 4 bedrooms, 2.5 with a large walk in pantry and a large mud / laundry room. Step into the charm of Craftsman-style living with KMC Homes. Our homes offer a blend of comfort and elegance with thoughtful details throughout. This home features a spacious granite island and countertops in the kitchen and baths, along with wood cabinets boasting soft-close hinges and stainless-steel appliances, Enjoy durable LVP flooring in wet areas and tiled floors and showers in the master bathroom. Cozy carpeted bedrooms provide relaxation, while a fireplace with stone features adds warmth and character. The master suite boasts trey ceilings, a fan, double sink vanity, tiled shower, separate garden tub, and walk-in closets for ample storage. Entertain in style with dining areas enhanced by beautiful wainscoting and unwind on the covered rear patio. Plus, enjoy the convenience of included gutters, window screens and security lights. Our homes also come with a termite system and an 8-year home warranty for peace of mind. Located in the new Weldon Woods.
- Type:
- Single Family
- Sq.Ft.:
- 2,344
- Status:
- Active
- Beds:
- 4
- Lot size:
- 1.08 Acres
- Year built:
- 2024
- Baths:
- 4.00
- MLS#:
- 10280786
- Subdivision:
- Waters Edge
ADDITIONAL INFORMATION
Fairfield C2 #30 - Amazing 2 Story Craftman-Style Home with 4 bedrooms & 3.5 baths situated on a One Acre Homesite! This home offers an Open Concept design with a Gourmet Chef inspired kitchen with oversized entertaining island with double sinks, 42" cabinets, granite countertops, tiled backsplash, SS appliances, and walk-in pantry. Spacious dining and family room areas, guest bedroom, full bath and powder room completes the main level. Upper level Primary Suite with oversized tile shower with dual shower heads and bench, double vanities, and walk-in closet with access to laundry room, two spacious secondary bedrooms and hall bath completes the upper level. Rear Patio overlooking a large serene private backyard that is great for entertaining family and friends. Enjoy a day at the lake. In proximity is beautiful Jackson Lake where you can enjoy all your water sport activities such as boating, jet skiing, fishing, etc. Wow! For a Limited Time...Seller will contribute Up to $12k Incentive with Pref. Lender. Jasper County school system. Convenient to Covington, Conyers, Monticello and I-20. 100% Financing available. Listing contains actual photos. Call TODAY to schedule a tour.

The data relating to real estate for sale on this web site comes in part from the Broker Reciprocity Program of Georgia MLS. Real estate listings held by brokerage firms other than this broker are marked with the Broker Reciprocity logo and detailed information about them includes the name of the listing brokers. The broker providing this data believes it to be correct but advises interested parties to confirm them before relying on them in a purchase decision. Copyright 2025 Georgia MLS. All rights reserved.
Price and Tax History when not sourced from FMLS are provided by public records. Mortgage Rates provided by Greenlight Mortgage. School information provided by GreatSchools.org. Drive Times provided by INRIX. Walk Scores provided by Walk Score®. Area Statistics provided by Sperling’s Best Places.
For technical issues regarding this website and/or listing search engine, please contact Xome Tech Support at 844-400-9663 or email us at [email protected].
License # 367751 Xome Inc. License # 65656
[email protected] 844-400-XOME (9663)
750 Highway 121 Bypass, Ste 100, Lewisville, TX 75067
Information is deemed reliable but is not guaranteed.
Mansfield Real Estate
The median home value in Mansfield, GA is $306,900. This is higher than the county median home value of $273,900. The national median home value is $338,100. The average price of homes sold in Mansfield, GA is $306,900. Approximately 72.31% of Mansfield homes are owned, compared to 20.51% rented, while 7.18% are vacant. Mansfield real estate listings include condos, townhomes, and single family homes for sale. Commercial properties are also available. If you see a property you’re interested in, contact a Mansfield real estate agent to arrange a tour today!
Mansfield, Georgia 30055 has a population of 575. Mansfield 30055 is more family-centric than the surrounding county with 40.39% of the households containing married families with children. The county average for households married with children is 31.02%.
The median household income in Mansfield, Georgia 30055 is $42,266. The median household income for the surrounding county is $64,767 compared to the national median of $69,021. The median age of people living in Mansfield 30055 is 30.9 years.
Mansfield Weather
The average high temperature in July is 91.2 degrees, with an average low temperature in January of 30.2 degrees. The average rainfall is approximately 47.8 inches per year, with 0.6 inches of snow per year.









