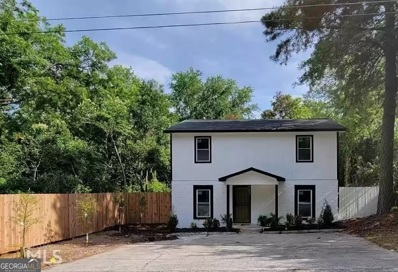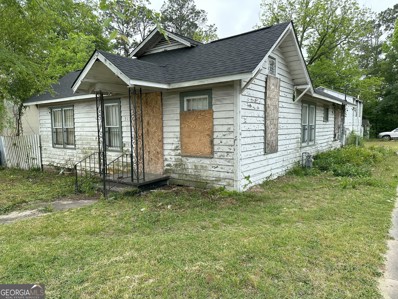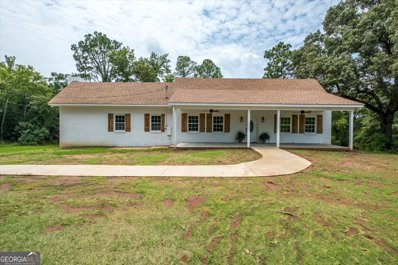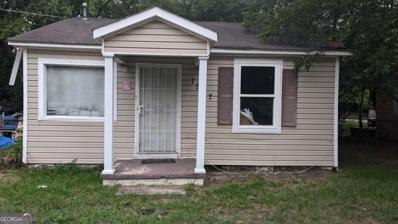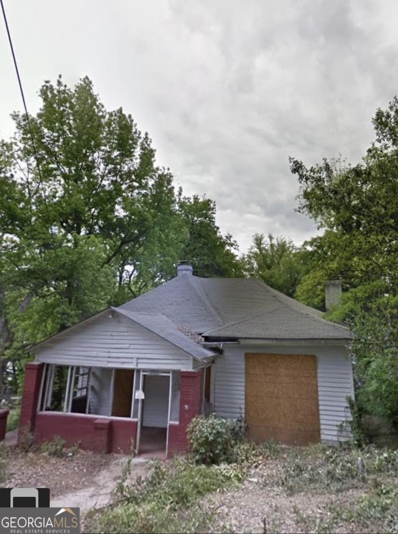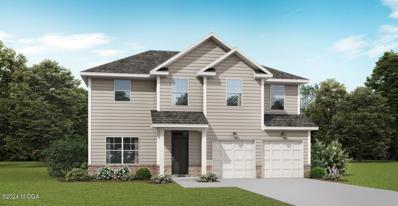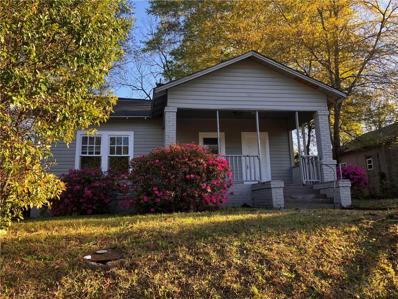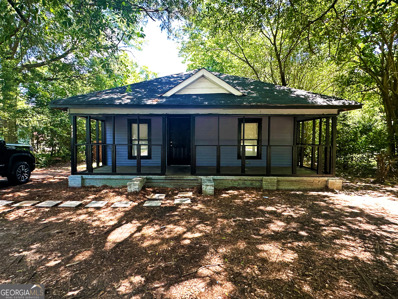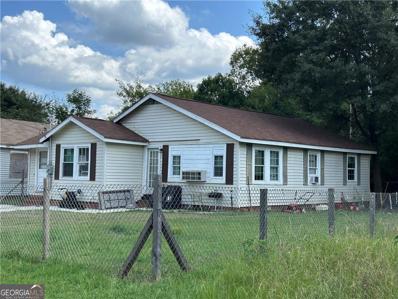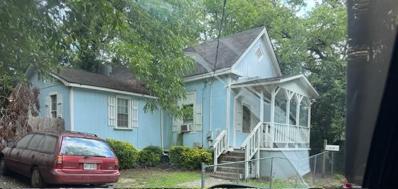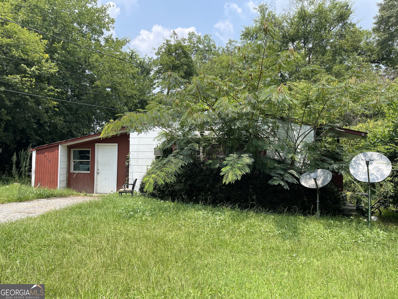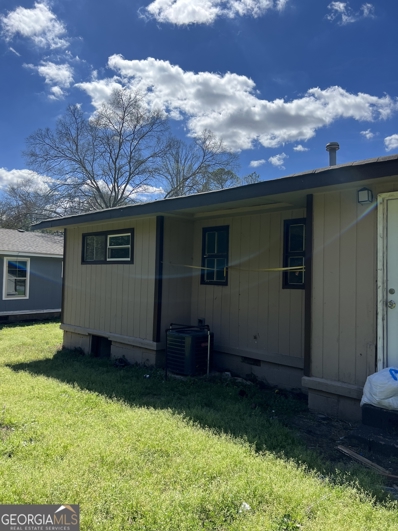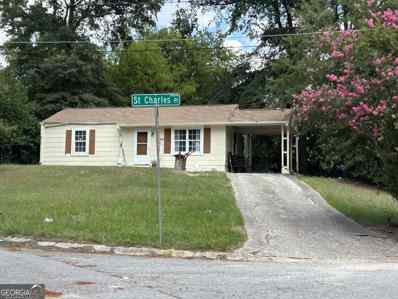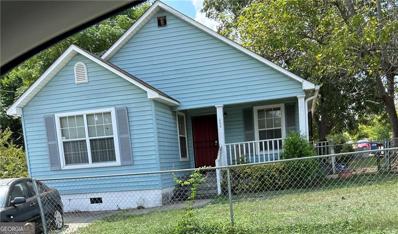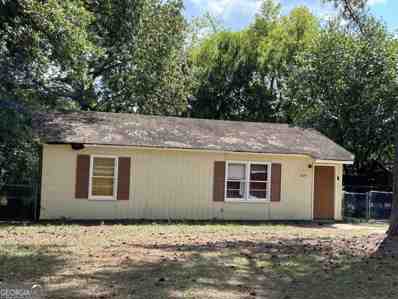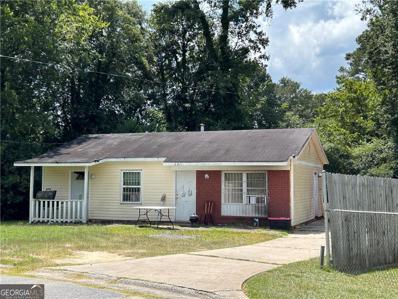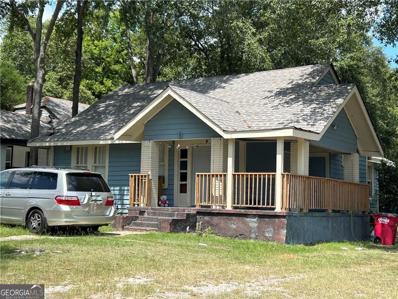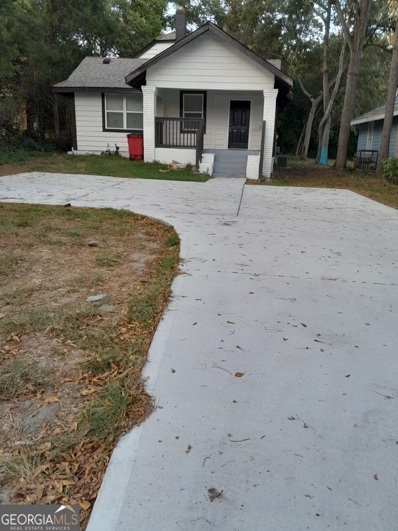Macon GA Homes for Sale
$135,000
430 Daffodil Street Macon, GA 31204
- Type:
- Single Family
- Sq.Ft.:
- 1,800
- Status:
- Active
- Beds:
- 4
- Lot size:
- 0.23 Acres
- Year built:
- 1978
- Baths:
- 2.00
- MLS#:
- 10352321
- Subdivision:
- Washington Heights
ADDITIONAL INFORMATION
Georgia Peach on Daffodil! This 2-story, 4-bedroom, 2-bathroom home was renovated. The HVAC, electrical, and flooring are five years old. It boasts a minimal traditional exterior, and a character-rich interior. A "Georgia" peach tree greets you just outside the front door, and the family room showcase's a beautiful feature wall. The open floor plan flows into an exposed brick walled kitchen/dining room combo with a river rock topped breakfast bar seating area. The den is comfortable and cozy with LVP flooring is throughout the lower level of the home.
$100,000
3130 Napier Avenue Macon, GA 31204
- Type:
- Single Family
- Sq.Ft.:
- 1,940
- Status:
- Active
- Beds:
- 6
- Lot size:
- 0.21 Acres
- Year built:
- 1955
- Baths:
- 2.00
- MLS#:
- 10350227
- Subdivision:
- Georgia Place
ADDITIONAL INFORMATION
TWO (2) Houses on ONE (1) lot. Both houses need work. Both houses have 3 bedrooms and 1 bathroom. The FRONT house had a new roof added in 2023 and has been empty. The BACK house steps are not safe please don't step on. They sit on the corner of Napier Ave and Macon Ave. Do NOT enter either property without signing the hold harmless please ask your agent.
- Type:
- Single Family
- Sq.Ft.:
- 1,902
- Status:
- Active
- Beds:
- 3
- Lot size:
- 5 Acres
- Year built:
- 1950
- Baths:
- 2.00
- MLS#:
- 10350216
- Subdivision:
- None
ADDITIONAL INFORMATION
Experience the charm of this beautifully remodeled home, set on a sprawling 5-acre lot. This stunning residence offers a thoughtfully designed split floor plan with 3 bedrooms and 2 full baths. Every detail has been updated, from the new flooring and countertops to the brand-new appliances-everything is completely modernized! Enjoy the expansive back porch, ideal for entertaining guests or relaxing after a busy day. You will love the quiet country life with the convenience of being 15 minutes to Gray and Macon!
$185,000
466 Crabapple Place Macon, GA 31217
- Type:
- Single Family
- Sq.Ft.:
- 1,828
- Status:
- Active
- Beds:
- 4
- Lot size:
- 0.23 Acres
- Year built:
- 2003
- Baths:
- 2.00
- MLS#:
- 7432052
- Subdivision:
- The Gates
ADDITIONAL INFORMATION
Nestled in a tranquil subdivision with no HOA, this charming residence offers the perfect blend of comfort and convenience. Featuring four spacious bedrooms and 2 modern bathrooms this home speaks comfort with a serene atmosphere. The open concept living and dining areas are perfect for entertaining. Enjoy your visitors while still preparing meals in this lovely kitchen with ample storage space and not feeling isolated from the fun. The primary bedroom includes a private bathroom. Let's not forget the multiple ideas that can be created for outside entertainment with this large backyard that is perfect for gatherings or relaxation. With easy access to local amenities, this property is a must see. Home is being sold as is.
- Type:
- Single Family
- Sq.Ft.:
- n/a
- Status:
- Active
- Beds:
- 2
- Lot size:
- 0.13 Acres
- Year built:
- 1960
- Baths:
- 1.00
- MLS#:
- 10349053
- Subdivision:
- Windemere
ADDITIONAL INFORMATION
*INVESTOR OPPORTUNITY* This is a great up-and-coming area and the property is waiting for an investor. Whether you're looking for a primary residence or a lucrative investment opportunity, this property has everything you need to make it your own. Don't miss out - schedule a showing today! SOLD AS-IS, Seller will not do any repairs. CASH ONLY. Seller will not turn ON any utilities. ***Fire Damage***
- Type:
- Single Family
- Sq.Ft.:
- n/a
- Status:
- Active
- Beds:
- 5
- Lot size:
- 0.32 Acres
- Year built:
- 2021
- Baths:
- 3.00
- MLS#:
- 10348618
- Subdivision:
- Bridgewood Coves
ADDITIONAL INFORMATION
This 5 bedroom home and 2 1/2 bath is everything that you might be missing!! This home is very spacious and has an open concept front and backyard for a little fun in the sun. Home is located in Macon, Georgia and is about 10 minutes from your everyday needs such as: grocery stores, shopping plazas, and restaurants. See something that catches your eye?? Schedule a viewing today and make this home yours!
- Type:
- Single Family
- Sq.Ft.:
- n/a
- Status:
- Active
- Beds:
- 3
- Lot size:
- 0.1 Acres
- Year built:
- 1920
- Baths:
- 1.00
- MLS#:
- 10349440
- Subdivision:
- Shurling Cross Keys
ADDITIONAL INFORMATION
FIX AND FLIP OR RENT!! Investor special!! Do not miss this opportunity! This fixer upper has loads of potential featuring a spacious floor plan with enough room to add an additional bathroom. This home has fire damage in the kitchen area and buyer is responsible for all due diligence. Home is being sold as is. Cash offers only. No blind offers. Please submit offers with proof of funds. GO VIEW FIRST!
- Type:
- Single Family
- Sq.Ft.:
- 2,193
- Status:
- Active
- Beds:
- 4
- Lot size:
- 0.76 Acres
- Year built:
- 2024
- Baths:
- 3.00
- MLS#:
- 176004
- Subdivision:
- 1-County-Rural
ADDITIONAL INFORMATION
- Type:
- Single Family
- Sq.Ft.:
- 999
- Status:
- Active
- Beds:
- 3
- Lot size:
- 0.31 Acres
- Year built:
- 1950
- Baths:
- 1.00
- MLS#:
- 7428469
- Subdivision:
- RUTHERFORD
ADDITIONAL INFORMATION
Great Investment Opportunity! SOLD AS-IS. Tenant Occupied. For questions and offers please call/ text list agent.
- Type:
- Single Family
- Sq.Ft.:
- 1,722
- Status:
- Active
- Beds:
- 3
- Year built:
- 1900
- Baths:
- 2.00
- MLS#:
- 10346347
- Subdivision:
- N W C
ADDITIONAL INFORMATION
Great for an investor. 3 Bedrooms 2 full bathrooms, Separate living room. Huge home lots of space. Private backyard, off street parking, washer and dryer hook up. This home has partial rehab. Home is conveniently located near the I-75 & I-16 interstates, Downtown Macon, Restaurants, Navicent Health and Mercer University. Owner finance is NOT available. 3,485Sq Ft lot
$214,500
1385 Ross Street Macon, GA 31201
- Type:
- Single Family
- Sq.Ft.:
- 2,040
- Status:
- Active
- Beds:
- 4
- Lot size:
- 0.16 Acres
- Year built:
- 1910
- Baths:
- 2.00
- MLS#:
- 175982
- Subdivision:
- 1-County-Rural
ADDITIONAL INFORMATION
$149,900
3119 Imperial Drive Macon, GA 31211
- Type:
- Single Family
- Sq.Ft.:
- 1,911
- Status:
- Active
- Beds:
- 3
- Lot size:
- 0.21 Acres
- Year built:
- 1961
- Baths:
- 2.00
- MLS#:
- 10346023
- Subdivision:
- Belvedere Manor
ADDITIONAL INFORMATION
Spacious ranch with 3 bedrooms and 1 1/2 baths. Bring your vision. Priced appropriately to add your touches.
$145,000
4322 Mikado Avenue Macon, GA 31206
- Type:
- Single Family
- Sq.Ft.:
- 1,148
- Status:
- Active
- Beds:
- 3
- Lot size:
- 0.29 Acres
- Year built:
- 1953
- Baths:
- 2.00
- MLS#:
- 10348966
- Subdivision:
- Lynmore Mikado
ADDITIONAL INFORMATION
Welcome to your newly, renovated investment property, a perfect blend of modern updates and guaranteed rental income for its new owner. This completely renovated gem is tenant-occupied, providing an immediate and reliable income stream. Key Features: Fully Renovated: Every detail of this home has been meticulously updated, ensuring it meets the highest standards of quality and comfort. New Roof: Installed to offer years of protection and peace of mind. Updated Electrical System: Modernized to ensure safety and efficiency. Plumbing: Upgraded with durable PEX piping for reliable water flow and longevity. New Draining System: Designed to prevent water issues and maintain the property's integrity. Gourmet Kitchen: Boasts brand new granite countertops and stylish cabinets, perfect for the culinary enthusiast. Spacious Primary Bedroom, featuring a large closet, offering ample storage space. New HVAC System & Ductwork. This property not only promises hassle-free management with its current tenant but also showcases an array of high-end finishes and essential upgrades. Ideal for investors seeking a turnkey solution with guaranteed returns.
- Type:
- Single Family
- Sq.Ft.:
- 1,075
- Status:
- Active
- Beds:
- 3
- Lot size:
- 0.12 Acres
- Year built:
- 1900
- Baths:
- 1.00
- MLS#:
- 10344864
- Subdivision:
- Jeff Davis
ADDITIONAL INFORMATION
Calling all Investors! Interested in adding to your portfolio. Check out this 3bd 1 ba home for sale near the downtown area. Tenant Occupied at $850 per month. Please don't go in yard or knock on door and disturb tenants. Must have at least 48 hr advance notice to work around tenant schedule for showing. Home is Sold AS IS. No Realtor sign in the yard. Cash/Conventional only!
$50,000
3825 Hitchcock Macon, GA 31217
- Type:
- Single Family-Detached
- Sq.Ft.:
- 1,706
- Status:
- Active
- Beds:
- 3
- Lot size:
- 0.29 Acres
- Year built:
- 1994
- Baths:
- 2.00
- MLS#:
- 244674
ADDITIONAL INFORMATION
- Type:
- Single Family
- Sq.Ft.:
- 1,201
- Status:
- Active
- Beds:
- 3
- Lot size:
- 0.34 Acres
- Year built:
- 1946
- Baths:
- 1.00
- MLS#:
- 10343946
- Subdivision:
- John T Moore
ADDITIONAL INFORMATION
INCOME PRODUCING! Amazing opportunity for investors! This is a perfect addition to your rental portfolio. Recently renovated. This 3 BD/1 BA home is conveniently located and with tenant in place. Do not miss this opportunity!
- Type:
- Single Family
- Sq.Ft.:
- 1,072
- Status:
- Active
- Beds:
- 3
- Lot size:
- 0.08 Acres
- Year built:
- 1900
- Baths:
- 2.00
- MLS#:
- 7425887
- Subdivision:
- TROUPE HILL
ADDITIONAL INFORMATION
Great Investment Opportunity! SOLD AS-IS. Tenant Occupied. For questions and offers please call/ text list agent.
$44,000
2435 Adger Road Macon, GA 31206
- Type:
- Single Family
- Sq.Ft.:
- 864
- Status:
- Active
- Beds:
- 4
- Lot size:
- 0.2 Acres
- Year built:
- 1955
- Baths:
- 1.00
- MLS#:
- 10344118
- Subdivision:
- Groveland Park
ADDITIONAL INFORMATION
Conveniently located home with fenced yard and outbuilding. New sewer line. Home is being sold AS IS with no disclosure and no repairs
- Type:
- Single Family
- Sq.Ft.:
- 868
- Status:
- Active
- Beds:
- 3
- Lot size:
- 0.13 Acres
- Year built:
- 1950
- Baths:
- 1.00
- MLS#:
- 10343985
- Subdivision:
- BALLARD HUDSON HEIGHTS
ADDITIONAL INFORMATION
INCOME PRODUCING! Amazing opportunity for investors! This is a perfect addition to your rental portfolio. This 3 BD/1BA home is conveniently located and with tenant in place. Do not miss this opportunity
- Type:
- Single Family
- Sq.Ft.:
- 680
- Status:
- Active
- Beds:
- 3
- Lot size:
- 0.25 Acres
- Year built:
- 1951
- Baths:
- 1.00
- MLS#:
- 10343882
- Subdivision:
- JEFFERSON HILLS
ADDITIONAL INFORMATION
INCOME PRODUCIN! Amazing opportunity for investors! This is a perfect addition to your rental portfolio. This 3 BD/1BA home is conveniently located and with tenant in place. Do not miss this opportunity!
- Type:
- Single Family
- Sq.Ft.:
- 1,232
- Status:
- Active
- Beds:
- 4
- Lot size:
- 0.14 Acres
- Year built:
- 1996
- Baths:
- 2.00
- MLS#:
- 10343867
- Subdivision:
- Woolfolk
ADDITIONAL INFORMATION
INCOME PRODUCING! Amazing opportunity for investors! This is a perfect addition to your rental portfolio. This a well maintained 4 BD/2BA home, conveniently located and with tenant in place. Do not miss this opportunity!
$60,900
2834 Jadan Place Macon, GA 31206
- Type:
- Single Family
- Sq.Ft.:
- 864
- Status:
- Active
- Beds:
- 3
- Lot size:
- 0.18 Acres
- Year built:
- 1961
- Baths:
- 1.00
- MLS#:
- 10343628
- Subdivision:
- Village Green
ADDITIONAL INFORMATION
INCOME PRODUCING, Amazing opportunity for investors! This is a perfect addition to your rental portfolio. Tenant in place. Do not miss this opportunity!
$65,900
2911 Deeb Court Macon, GA 31206
- Type:
- Single Family
- Sq.Ft.:
- 900
- Status:
- Active
- Beds:
- 3
- Lot size:
- 0.19 Acres
- Year built:
- 1970
- Baths:
- 2.00
- MLS#:
- 10343350
- Subdivision:
- VINSON VILLAGE
ADDITIONAL INFORMATION
Amazing opportunity for investors! This is a perfect addition to your rental portfolio Total Electric. This 3 BD/1.5 BA home is conveniently located and with tenant in place. Do not miss this opportunity!
- Type:
- Single Family
- Sq.Ft.:
- 1,324
- Status:
- Active
- Beds:
- 3
- Lot size:
- 0.41 Acres
- Year built:
- 1920
- Baths:
- 1.00
- MLS#:
- 10343277
- Subdivision:
- Jackson Square
ADDITIONAL INFORMATION
INCOME PRODUCING, Amazing opportunity for investors! This is a perfect addition to your rental portfolio. Well Maintained, Recent roof, HVAC, kitchen cabinets, refinished hardwoods, updated bathroom and kitchen appliances( Updated 2 years ago aprox). This 3 BD/1 BA home is conveniently located and with tenant in place. Do not miss this opportunity!
- Type:
- Single Family
- Sq.Ft.:
- 1,290
- Status:
- Active
- Beds:
- 3
- Lot size:
- 0.26 Acres
- Year built:
- 1930
- Baths:
- 2.00
- MLS#:
- 10343259
- Subdivision:
- Jackson Square
ADDITIONAL INFORMATION
INCOME PRODUCING, Amazing opportunity for investors! This is a perfect addition to your rental portfolio. Recently renovated (2 years aprox.) including Roof and HVAC, hardwoods, no carpets, updated kitchen and remodeled bathrooms. This 3 BD/2 BA home is conveniently located and with tenant in place. Do not miss this opportunity!

The data relating to real estate for sale on this web site comes in part from the Broker Reciprocity Program of Georgia MLS. Real estate listings held by brokerage firms other than this broker are marked with the Broker Reciprocity logo and detailed information about them includes the name of the listing brokers. The broker providing this data believes it to be correct but advises interested parties to confirm them before relying on them in a purchase decision. Copyright 2024 Georgia MLS. All rights reserved.
Price and Tax History when not sourced from FMLS are provided by public records. Mortgage Rates provided by Greenlight Mortgage. School information provided by GreatSchools.org. Drive Times provided by INRIX. Walk Scores provided by Walk Score®. Area Statistics provided by Sperling’s Best Places.
For technical issues regarding this website and/or listing search engine, please contact Xome Tech Support at 844-400-9663 or email us at [email protected].
License # 367751 Xome Inc. License # 65656
[email protected] 844-400-XOME (9663)
750 Highway 121 Bypass, Ste 100, Lewisville, TX 75067
Information is deemed reliable but is not guaranteed.

The data relating to real estate for sale on this web site comes in part from the Internet Data Exchange (IDX) program of the Mid GA MLS. Real estate listings held by brokerage firms other than Xome are marked with the listing broker's name and detailed information about such listings includes the name of the listing broker. IDX information is provided exclusively for consumers' personal, non-commercial use, and may not be used for any purpose other than to identify prospective properties consumers may be interested in purchasing. Any use of search facilities of data on this site, other than by a consumer looking to buy, sell or lease real estate is prohibited. Data is deemed reliable but is not guaranteed accurate by the MID GA MLS. The broker providing this data believes them to be correct, but advises interested parties to confirm them before relying on them in a purchase or lease decision. Copyright 2024 Mid GA MLS. All rights reserved.
Macon Real Estate
The median home value in Macon, GA is $192,000. This is higher than the county median home value of $133,700. The national median home value is $338,100. The average price of homes sold in Macon, GA is $192,000. Approximately 43.33% of Macon homes are owned, compared to 38.58% rented, while 18.09% are vacant. Macon real estate listings include condos, townhomes, and single family homes for sale. Commercial properties are also available. If you see a property you’re interested in, contact a Macon real estate agent to arrange a tour today!
Macon, Georgia has a population of 156,711. Macon is less family-centric than the surrounding county with 21.24% of the households containing married families with children. The county average for households married with children is 21.24%.
The median household income in Macon, Georgia is $43,862. The median household income for the surrounding county is $43,862 compared to the national median of $69,021. The median age of people living in Macon is 36.2 years.
Macon Weather
The average high temperature in July is 92 degrees, with an average low temperature in January of 34.2 degrees. The average rainfall is approximately 46.1 inches per year, with 0.3 inches of snow per year.
