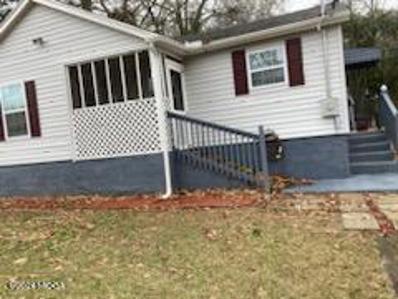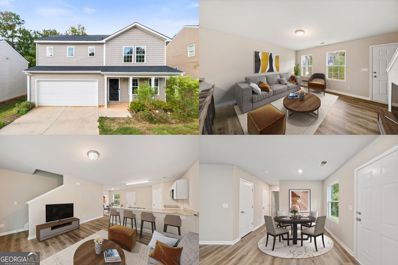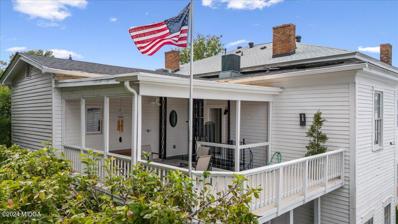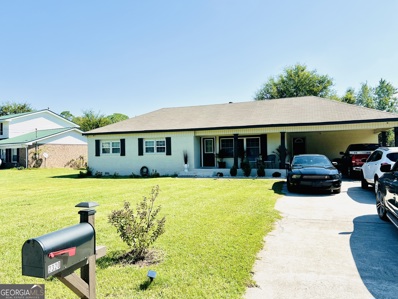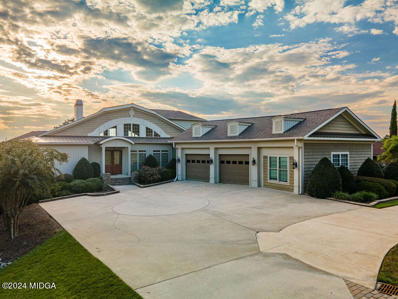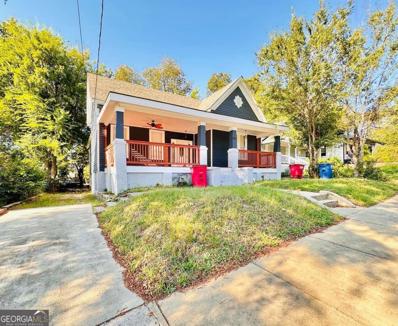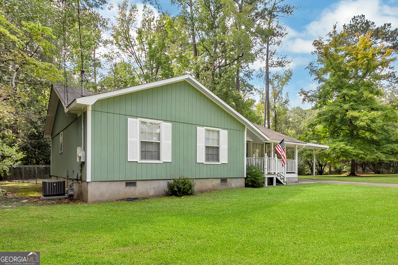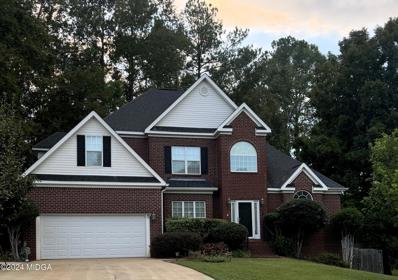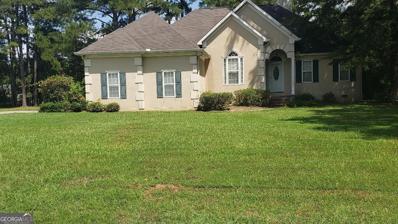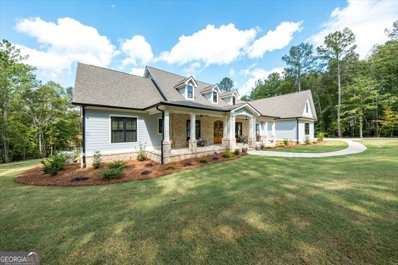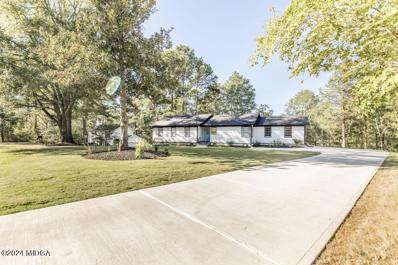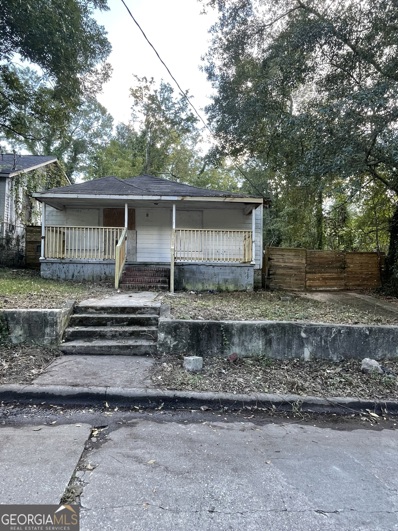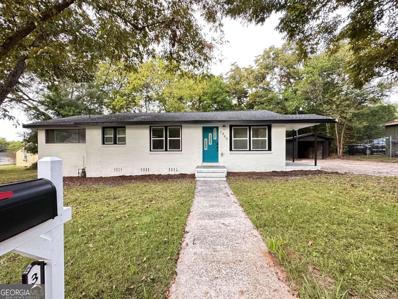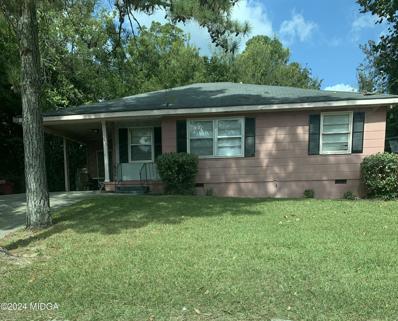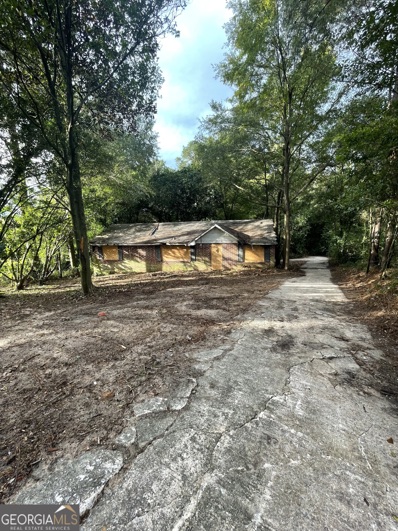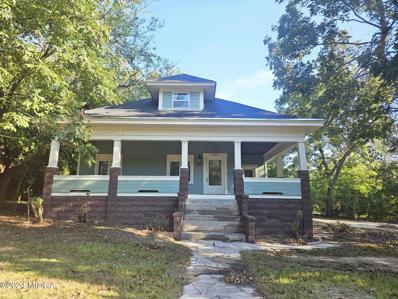Macon GA Homes for Sale
$350,000
6233 Skipperton Road Macon, GA 31216
- Type:
- Single Family
- Sq.Ft.:
- 2,710
- Status:
- Active
- Beds:
- 3
- Lot size:
- 2.46 Acres
- Year built:
- 1973
- Baths:
- 3.00
- MLS#:
- 176931
- Subdivision:
- Unknown
ADDITIONAL INFORMATION
- Type:
- Single Family
- Sq.Ft.:
- 860
- Status:
- Active
- Beds:
- 2
- Lot size:
- 0.16 Acres
- Year built:
- 1940
- Baths:
- 1.00
- MLS#:
- 176929
- Subdivision:
- Bankston
ADDITIONAL INFORMATION
$285,490
338 Cody Drive Macon, GA 31216
- Type:
- Single Family
- Sq.Ft.:
- 2,292
- Status:
- Active
- Beds:
- 4
- Lot size:
- 0.32 Acres
- Year built:
- 2024
- Baths:
- 3.00
- MLS#:
- 10392418
- Subdivision:
- Goodall Woods
ADDITIONAL INFORMATION
The Sierra sets the scene for family or holiday gatherings. The open concept design features an easy flow from the family room to the dining area. The kitchen provides you with plenty of cabinet and countertop space, plus an island. Upstairs are three bedrooms, a spacious primary suite with a private bath, and a convenient upstairs laundry room.
- Type:
- Single Family
- Sq.Ft.:
- 1,811
- Status:
- Active
- Beds:
- 4
- Lot size:
- 0.12 Acres
- Year built:
- 2021
- Baths:
- 3.00
- MLS#:
- 10387917
- Subdivision:
- Highland Plantation
ADDITIONAL INFORMATION
Fall in love with this stunning, like-new, 2-story home in the desirable Highland Plantation Community! This sought-after floor plan offers the perfect blend of privacy and functionality with a main-floor guest suite, providing private living spaces both upstairs and down. The gourmet kitchen boasts stylish cabinetry, granite countertops, a breakfast bar, and sleek stainless-steel appliances. Enjoy a bright and spacious family room that flows seamlessly into the dining room, creating an ideal space for gatherings and everyday living. The spacious primary suite upstairs features a luxurious private bath with dual vanity sinks and a walk-in closet. Two additional well-sized bedrooms share a full bath. You'll also appreciate the versatile loft area-ideal for a home office or lounge-and a walk-in laundry room for added convenience. Step outside to enjoy the covered patio, perfect for relaxing or entertaining, and take advantage of the 2-car garage for added storage and parking. Living in this wonderful, quiet, clean neighborhood will bring you the peace of mind and convenience you've always wanted. The community pool, playground, and volleyball courts provide ample recreation opportunities. The HOA monitors the neighborhood, giving you a sense of security while being part of an amazing school pyramid that ensures your children receive the best education. You'll be just a short drive away from institutions like Wesleyan College, The Georgia Children's Home, and Wesleyan Glen Men's Home Community. Don't miss out on the opportunity to own this incredible home in an unbeatable location. Schedule a visit today and turn your dream into a reality! Some photos have been virtually staged.
$475,000
544 Orange Street Macon, GA 31201
- Type:
- Condo
- Sq.Ft.:
- 1,615
- Status:
- Active
- Beds:
- 2
- Lot size:
- 0.06 Acres
- Baths:
- 2.00
- MLS#:
- 246256
ADDITIONAL INFORMATION
- Type:
- Condo
- Sq.Ft.:
- 1,615
- Status:
- Active
- Beds:
- 2
- Lot size:
- 0.06 Acres
- Year built:
- 1900
- Baths:
- 2.00
- MLS#:
- 176943
- Subdivision:
- 1-County-Rural
ADDITIONAL INFORMATION
- Type:
- Single Family
- Sq.Ft.:
- 3,270
- Status:
- Active
- Beds:
- 4
- Lot size:
- 0.84 Acres
- Year built:
- 1994
- Baths:
- 4.00
- MLS#:
- 10392578
- Subdivision:
- Barrington Hall
ADDITIONAL INFORMATION
An absolute gem located in the desirable Barrington Hall subdivision, perfectly positioned on the #5 tee box. This pristine stucco home, with top-tier amenities, feels like new! Featuring beautiful hardwood floors throughout most of the main level, soaring 9' ceilings, and a spacious 3-car garage. The exterior boasts durable hard-coat stucco and a 4-year-old roof. Step out onto the elegant brick terrace with stunning views of the golf course, ideal for entertaining or relaxing. The main-level master suite is complemented by three additional bedrooms and two baths upstairs. A golfer's paradise, this home was expertly built by Tom Ward in 1995.
- Type:
- Single Family-Detached
- Sq.Ft.:
- 1,649
- Status:
- Active
- Beds:
- 3
- Lot size:
- 0.09 Acres
- Year built:
- 1920
- Baths:
- 3.00
- MLS#:
- 246213
- Subdivision:
- PROVIDENCE
ADDITIONAL INFORMATION
$189,900
2320 W Marion Road Macon, GA 31206
- Type:
- Single Family
- Sq.Ft.:
- n/a
- Status:
- Active
- Beds:
- 4
- Lot size:
- 0.35 Acres
- Year built:
- 1969
- Baths:
- 3.00
- MLS#:
- 10391605
- Subdivision:
- Sherwood Forest
ADDITIONAL INFORMATION
this well maintained Ranch features 4 Bedrooms, 3 full Bathrooms, renovated Kitchen with tile backsplash, stainless-steel appliances Pot filler faucet on the wall of the stove, Interior fresh painted. renovated bathrooms, bedrooms the roof was replaced in 2019 , security cameras System with 8 cameras for front and back yard. spacious back yard offering outside building with full bathroom that is no currently working because is used as storage the chicken coop can stay or leave is negotiable.
$1,125,000
113 Nautica Point Macon, GA 31220
- Type:
- Single Family
- Sq.Ft.:
- 5,620
- Status:
- Active
- Beds:
- 5
- Lot size:
- 0.78 Acres
- Year built:
- 2003
- Baths:
- 4.00
- MLS#:
- 176916
- Subdivision:
- Nautica Pointe
ADDITIONAL INFORMATION
$509,900
262 Shoreline Way Macon, GA 31220
- Type:
- Single Family
- Sq.Ft.:
- n/a
- Status:
- Active
- Beds:
- 5
- Lot size:
- 0.63 Acres
- Year built:
- 2024
- Baths:
- 4.00
- MLS#:
- 10391583
- Subdivision:
- Treetops
ADDITIONAL INFORMATION
WELCOME TO THE TREETOPS - Located minutes from Lake Tobesofkee Discover the epitome of elegance and comfort in this exquisite craftsman-style ranch home featuring 4 bedrooms and 3.5 baths PLUS bonus room. Situated in a sought-after neighborhood, this home showcases unparalleled craftsmanship and attention to detail. Step through the grand foyer into the expansive living space adorned with LVP floors, vaulted ceilings, and wainscoting. The gourmet kitchen is a culinary masterpiece, boasting top-of-the-line appliances w/ a vent hood, quartz countertops, and a spacious island perfect for hosting gatherings. Retreat to the luxurious primary suite complete with a spa-like ensuite bath and oversized walk-in closet. Additional highlights include a cozy fireplace, formal dining room, and a versatile bonus room ideal for a home office or gym. Step outside to the sprawling backyard oasis featuring a covered patio, lush landscaping, and plenty of space for outdoor entertaining. With its amenities and top-rated schools, this home offers the perfect blend of luxury and functionality for modern living. Welcome home! Images of the completed plan do not reflect the exact likeness and specifications of the home advertised. Please call the agent on duty to determine the current stage of the home advertised.
$230,000
916 Elm Street Macon, GA 31201
- Type:
- Single Family
- Sq.Ft.:
- n/a
- Status:
- Active
- Beds:
- 4
- Lot size:
- 0.14 Acres
- Year built:
- 1900
- Baths:
- 2.00
- MLS#:
- 10391501
- Subdivision:
- Swc
ADDITIONAL INFORMATION
Nestled in a prime location, this historic home offers the perfect blend of classic charm and modern updates. Step into a meticulously renovated haven where every inch speaks of precision and style. From the moment you arrive, you'll notice the fresh exterior paint, hinting at the impeccable interior. Inside, marvel at the comprehensive upgrades made throughout. The plumbing, electrical system, water heater, and HVAC are all brand new, ensuring comfort and efficiency for years to come. A new roof provides peace of mind, completing the list of essential improvements. Contemporary light fixtures not only illuminate spaces but also add a touch of elegance. The kitchen and bath have been thoughtfully redesigned, boasting modern amenities and aesthetics. New windows ensure energy efficiency while providing ample natural light, complementing the fresh flooring and trim that span the residence. Each room is dressed in a fresh coat of interior paint, creating a serene and cohesive ambiance. This is more than just a house; it's a testament to quality craftsmanship and attention to detail. Don't miss the opportunity to call this Macon masterpiece your home.
$198,000
717 Friar Tuck Lane Macon, GA 31220
- Type:
- Single Family
- Sq.Ft.:
- 1,332
- Status:
- Active
- Beds:
- 3
- Lot size:
- 0.8 Acres
- Year built:
- 1978
- Baths:
- 2.00
- MLS#:
- 10391264
- Subdivision:
- Lake Wildwood
ADDITIONAL INFORMATION
Welcome to this charming 3-bedroom, 2-bath home located in a secure, gated community. The spacious backyard is fully fenced, offering privacy and a great space for outdoor activities. With its prime location, this home is close to amenities and provides a peaceful retreat with added security. Don't miss the opportunity to make this well-maintained home yours!
$265,000
133 Stonewall Place Macon, GA 31204
- Type:
- Single Family
- Sq.Ft.:
- 1,989
- Status:
- Active
- Beds:
- 3
- Lot size:
- 0.3 Acres
- Year built:
- 1935
- Baths:
- 2.00
- MLS#:
- 10391209
- Subdivision:
- Vineville
ADDITIONAL INFORMATION
All brick gem in Historic Vineville. Step back into history: Original hardwood floors; transoms above doors; beautiful crown molding with 8inch baseboards. Large deck that overlooks backyard with another private garden with huge magnolia tree. Updated kitchen with granite countertops & stainless steel appliances. This home is a ''Must See''.
$315,000
109 Bellewood Court Macon, GA 31210
- Type:
- Single Family
- Sq.Ft.:
- 2,215
- Status:
- Active
- Beds:
- 3
- Lot size:
- 0.27 Acres
- Year built:
- 2000
- Baths:
- 3.00
- MLS#:
- 176894
- Subdivision:
- Brookefield
ADDITIONAL INFORMATION
$229,000
129 Montrose Drive Macon, GA 31220
- Type:
- Single Family
- Sq.Ft.:
- 1,776
- Status:
- Active
- Beds:
- 3
- Lot size:
- 0.46 Acres
- Year built:
- 1993
- Baths:
- 3.00
- MLS#:
- 10390847
- Subdivision:
- St.Thomas
ADDITIONAL INFORMATION
Welcome to 129 Montrose Dr! This charming stucco front home features 3 spacious bedrooms, 3 modern bathrooms, and a beautifully updated kitchen. The open floor plan and large windows allow for an abundance of natural light. Enjoy the serene backyard with a patio, appropriate for relaxing or entertaining. Conveniently located near shopping, dining, and schools. Sprinkler system to maintain the beautiful landscaped large front yard and back yard. Previously named "Best Floor Plan" by Macon Homes & Gardens magazine.
$1,059,000
204 Aylesbury Lane Macon, GA 31220
- Type:
- Single Family
- Sq.Ft.:
- 4,660
- Status:
- Active
- Beds:
- 5
- Lot size:
- 1.64 Acres
- Year built:
- 2023
- Baths:
- 6.00
- MLS#:
- 10391314
- Subdivision:
- Waddesdon
ADDITIONAL INFORMATION
Welcome to this 5 Bedroom , stunning estate in the exclusive Waddesdon Subdivision. Located on a serene pond, this breathtaking property boasts a private gated entrance, 1.64 acres of land, and approximately 4,700 square feet of living space, creating the perfect blend of natural beauty and luxurious living. There are so may upgrades and details. Here are just a few... Private gated entrance for added security and exclusivity 1.64 acres of land, providing ample space and privacy Located on a serene pond, offering scenic views and a peaceful atmosphere Oversized 3 car garage, perfect for car enthusiasts or those who need extra storage space Expansive front and back porches, ideal for relaxing and taking in the surroundings 5 spacious bedrooms providing plenty of room for family members or guests 4.5 bathrooms, ensuring that everyone has their own space and convenience Encapsulated crawl space, which can help with energy efficiency and reduce moisture issues Smart appliances, allowing for convenient and efficient management of the home's systems Wi-Fi thermostats, enabling remote temperature control and optimizing energy usage Oversized master bath with shower and body dryer, perfect for a spa-like experience Custom cabinets, adding a touch of elegance and sophistication to the interior design 10-foot ceilings with 8-foot doors, creating a sense of grandeur and openness Anderson doors and windows, providing exceptional energy efficiency, durability, and stunning views of the surrounding landscape Tankless Rinnai water heater, providing endless hot water and energy efficiency 400+ square feet of storage space under the home, perfect for lawn equipment, ATVs, and more Welcome to this stunning estate in the exclusive Waddesdon Subdivision. Located on a serene pond, this breathtaking property boasts a private gated entrance, 1.64 acres of land, and approximately 4,700 square feet of living space, creating the perfect blend of natural beauty and luxurious living. Key Features: Private gated entrance for added security and exclusivity 1.64 acres of land, providing ample space and privacy Located on a serene pond, offering scenic views and a peaceful atmosphere Approximately 4,700 square feet of living space, perfect for a growing family or those who enjoy entertaining Oversized 3 car garage, perfect for car enthusiasts or those who need extra storage space Expansive front and back porches, ideal for relaxing and taking in the surroundings 5 spacious bedrooms providing plenty of room for family members or guests 4.5 bathrooms, ensuring that everyone has their own space and convenience Encapsulated crawl space, which can help with energy efficiency and reduce moisture issues Smart appliances, allowing for convenient and efficient management of the home's systems Wi-Fi thermostats, enabling remote temperature control and optimizing energy usage LVP (Luxury Vinyl Plank) floors in living space, offering durability and style Tile in bathrooms, adding a touch of elegance and sophistication Oversized master bath with shower and body dryer, perfect for a spa-like experience Custom cabinets, adding a touch of elegance and sophistication to the interior design 10-foot ceilings with 8-foot doors, creating a sense of grandeur and openness Anderson doors and windows, providing exceptional energy efficiency, durability, and stunning views of the surrounding landscape Sprinkler system, making lawn maintenance a breeze Tankless Rinnai water heater, providing endless hot water and energy efficiency 400+ square feet of storage space under the home, perfect for lawn equipment, ATVs, and more
- Type:
- Single Family
- Sq.Ft.:
- 2,600
- Status:
- Active
- Beds:
- 6
- Lot size:
- 1 Acres
- Year built:
- 1982
- Baths:
- 3.00
- MLS#:
- 176854
- Subdivision:
- River North Off Golf
ADDITIONAL INFORMATION
- Type:
- Single Family
- Sq.Ft.:
- 3,006
- Status:
- Active
- Beds:
- 5
- Lot size:
- 0.2 Acres
- Year built:
- 2007
- Baths:
- 3.00
- MLS#:
- 10389288
- Subdivision:
- Providence
ADDITIONAL INFORMATION
Charming spacious 5 bedroom home located in the desirable Providence subdivision, just minutes from shopping, dining, and entertainments. Enjoy a cozy, rocking chair front porch that welcomes you into the foyer. The main level features beautiful hardwood floors throughout, with the exception of the plushly carpeted main bedroom. The main bath features a beautiful updated shower and double vanities. The main floor includes a guest bedroom with barn doors [this room could easily be a main floor office], an open -concept great room with a fireplace, and a breakfast area that connects to a kitchen with granite countertops and updated appliances. There is also a separate formal dining room, perfect for gatherings. Upstairs, you'll find a versatile living space, three additional bedrooms, and a full bath. Ample attic storage is easily accessible through upstairs closets. The home includes a two-car garage with opener which opens into the kitchen area. Providence Subdivision offers fantastic amenities, including a pool, clubhouse, tennis courts, walking trails, a playground, and sidewalks, making it perfect for any living style.
$34,000
2186 Neal Avenue Macon, GA 31204
- Type:
- Single Family
- Sq.Ft.:
- n/a
- Status:
- Active
- Beds:
- 2
- Lot size:
- 0.21 Acres
- Year built:
- 1900
- Baths:
- 1.00
- MLS#:
- 10388541
- Subdivision:
- MACON
ADDITIONAL INFORMATION
INVESTORS!! THIS GEM IS READY FOR SOME CREATIVITY! THIS MAKES THE PERFECT FIXER UPPER, THIS CAN BE ADDED TO YOUR RENTAL PROFILE. COME SEE FOR YOURSELF! SOLD AS IS
- Type:
- Single Family
- Sq.Ft.:
- 1,400
- Status:
- Active
- Beds:
- 3
- Lot size:
- 0.3 Acres
- Year built:
- 1986
- Baths:
- 2.00
- MLS#:
- 10402212
- Subdivision:
- Lake Wildwood
ADDITIONAL INFORMATION
Motivated Seller. Check out this charming one level 3-bedroom, 2-bath home located in Lake Wildwood. Lake Wildwood is a gated community located in North Macon within minutes of shopping and dinning. This home features a manicured lawn, a new deck perfect for outdoor gatherings, and updated flooring in the bedrooms. Stainless steel appliances like the dishwasher, refrigerator, and electric range stove stay with the home. Call today for a private showing and a list of the amenities provided in this community.
$150,000
3865 Flamingo Drive Macon, GA 31206
- Type:
- Single Family
- Sq.Ft.:
- n/a
- Status:
- Active
- Beds:
- 3
- Lot size:
- 0.18 Acres
- Year built:
- 1950
- Baths:
- 1.00
- MLS#:
- 10390207
- Subdivision:
- Lynmore Estates
ADDITIONAL INFORMATION
.Nestled in a prime location, this historic home offers the perfect blend of classic charm and modern updates. Step into a meticulously renovated haven where every inch speaks of precision and style. From the moment you arrive, you'll notice the fresh exterior paint, hinting at the impeccable interior. Inside, marvel at the comprehensive upgrades made throughout. The plumbing, electrical system, water heater, and HVAC are all brand new, ensuring comfort and efficiency for years to come. A new roof provides peace of mind, completing the list of essential improvements. Contemporary light fixtures not only illuminate spaces but also add a touch of elegance. The kitchen and bath have been thoughtfully redesigned, boasting modern amenities and aesthetics. New windows ensure energy efficiency while providing ample natural light, complementing the fresh flooring and trim that span the residence. Each room is dressed in a fresh coat of interior paint, creating a serene and cohesive ambiance. This is more than just a house; it's a testament to quality craftsmanship and attention to detail. Don't miss the opportunity to call this Macon masterpiece your home.
- Type:
- Single Family
- Sq.Ft.:
- 1,550
- Status:
- Active
- Beds:
- 4
- Lot size:
- 0.14 Acres
- Year built:
- 1940
- Baths:
- 3.00
- MLS#:
- 176850
- Subdivision:
- Anthony Terrace Add
ADDITIONAL INFORMATION
- Type:
- Single Family
- Sq.Ft.:
- n/a
- Status:
- Active
- Beds:
- 3
- Lot size:
- 0.47 Acres
- Year built:
- 1952
- Baths:
- 1.00
- MLS#:
- 10388522
- Subdivision:
- MACON
ADDITIONAL INFORMATION
INVESTORS! THIS 4 SIDED BRICK AWAITS YOU WITH A LARGE CUL-DE-SAC LOT, THIS IS A GREAT FIXER UPPER THE CANVAS IS BLANK AND POSSIBILITIES ARE ENDLESS! THIS HOME IS BEING SOLD AS IS
$175,000
3281 Napier Avenue Macon, GA 31204
- Type:
- Single Family
- Sq.Ft.:
- 1,760
- Status:
- Active
- Beds:
- 4
- Lot size:
- 0.61 Acres
- Year built:
- 1910
- Baths:
- 3.00
- MLS#:
- 176832
- Subdivision:
- 1-County-Rural
ADDITIONAL INFORMATION

The data relating to real estate for sale on this web site comes in part from the Internet Data Exchange (IDX) program of the Mid GA MLS. Real estate listings held by brokerage firms other than Xome are marked with the listing broker's name and detailed information about such listings includes the name of the listing broker. IDX information is provided exclusively for consumers' personal, non-commercial use, and may not be used for any purpose other than to identify prospective properties consumers may be interested in purchasing. Any use of search facilities of data on this site, other than by a consumer looking to buy, sell or lease real estate is prohibited. Data is deemed reliable but is not guaranteed accurate by the MID GA MLS. The broker providing this data believes them to be correct, but advises interested parties to confirm them before relying on them in a purchase or lease decision. Copyright 2024 Mid GA MLS. All rights reserved.

The data relating to real estate for sale on this web site comes in part from the Broker Reciprocity Program of Georgia MLS. Real estate listings held by brokerage firms other than this broker are marked with the Broker Reciprocity logo and detailed information about them includes the name of the listing brokers. The broker providing this data believes it to be correct but advises interested parties to confirm them before relying on them in a purchase decision. Copyright 2024 Georgia MLS. All rights reserved.
Macon Real Estate
The median home value in Macon, GA is $192,000. This is higher than the county median home value of $133,700. The national median home value is $338,100. The average price of homes sold in Macon, GA is $192,000. Approximately 43.33% of Macon homes are owned, compared to 38.58% rented, while 18.09% are vacant. Macon real estate listings include condos, townhomes, and single family homes for sale. Commercial properties are also available. If you see a property you’re interested in, contact a Macon real estate agent to arrange a tour today!
Macon, Georgia has a population of 156,711. Macon is less family-centric than the surrounding county with 21.24% of the households containing married families with children. The county average for households married with children is 21.24%.
The median household income in Macon, Georgia is $43,862. The median household income for the surrounding county is $43,862 compared to the national median of $69,021. The median age of people living in Macon is 36.2 years.
Macon Weather
The average high temperature in July is 92 degrees, with an average low temperature in January of 34.2 degrees. The average rainfall is approximately 46.1 inches per year, with 0.3 inches of snow per year.

