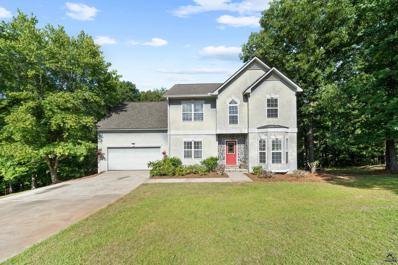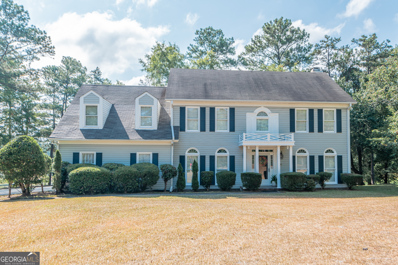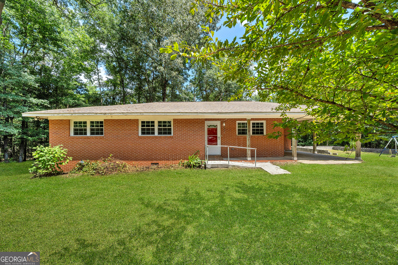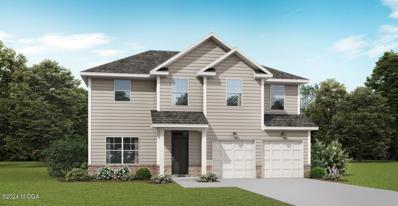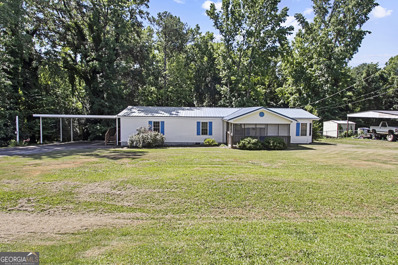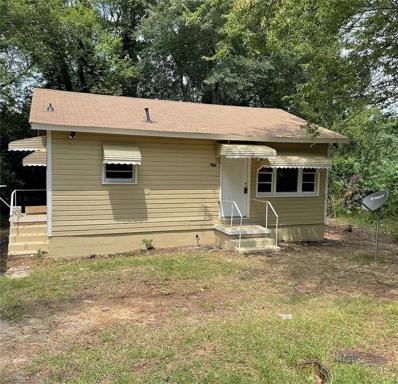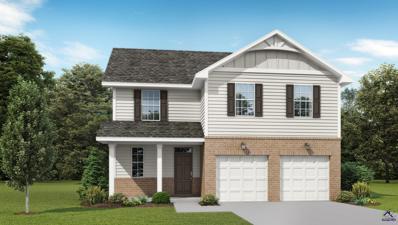Macon GA Homes for Sale
- Type:
- Single Family
- Sq.Ft.:
- 2,051
- Status:
- Active
- Beds:
- 4
- Year built:
- 1977
- Baths:
- 3.00
- MLS#:
- 10393573
- Subdivision:
- River North
ADDITIONAL INFORMATION
Great new listing in the gated River North community. Backing up to the fifth fairway of the golf course, this home boasts three bedrooms, two full bathrooms and a large living room with fireplace; a partially finished basement has an additional bedroom, full bathroom, and separate living area. The back deck has a screened-in portion to keep the bugs away and also has a large uncovered area perfect for grilling and lounging. With a new roof installed in the last few years, this one is ready for someone new to call it home! Call or text to schedule your showing today!
$310,000
222 Wimbledon Place Macon, GA 31211
- Type:
- Single Family-Detached
- Sq.Ft.:
- 3,600
- Status:
- Active
- Beds:
- 5
- Lot size:
- 0.53 Acres
- Year built:
- 1930
- Baths:
- 4.00
- MLS#:
- 246183
- Subdivision:
- River North
ADDITIONAL INFORMATION
- Type:
- Single Family
- Sq.Ft.:
- 2,100
- Status:
- Active
- Beds:
- 4
- Lot size:
- 0.55 Acres
- Year built:
- 1978
- Baths:
- 4.00
- MLS#:
- 176733
- Subdivision:
- Hallam Hills
ADDITIONAL INFORMATION
$449,900
285 Lakeview Drive Macon, GA 31211
Open House:
Thursday, 1/2 11:00-2:00PM
- Type:
- Single Family
- Sq.Ft.:
- 2,749
- Status:
- Active
- Beds:
- 5
- Lot size:
- 0.37 Acres
- Year built:
- 2024
- Baths:
- 4.00
- MLS#:
- 10377696
- Subdivision:
- Healy Plantation
ADDITIONAL INFORMATION
Nestled on the corner lot is an absolute gorgeous new construction home Built by Tony Butler Construction surely to impress. From the lush landscaped yard to the spectacular home, featuring 5 bedrooms, 4 baths, an upstairs den, an amazing kitchen with gorgeous cabinets, spacious island, beautiful hardware with black and gold trim, walk in custom pantry, all open to the greatroom with gas log fireplace, the dining room looks out on the private landscaped back yard. The owners suite features an awesome bath with large walk in tiled shower, walk in custom closets(2) 3 car garage The secondary bedroom and bath with walk in closet on the main level Upstairs features another ensuite plus 2 more bedrooms and a den Healy Plantation is a gated community offering golf, tennis, pool, pickle ball exercise facility and club house perfect for bruches, dinners and special occasions
$190,000
2589 Hyde Park Rd. Macon, GA 31211
- Type:
- Single Family
- Sq.Ft.:
- 1,372
- Status:
- Active
- Beds:
- 3
- Lot size:
- 0.28 Acres
- Year built:
- 1969
- Baths:
- 2.00
- MLS#:
- 10377020
- Subdivision:
- Shurlington
ADDITIONAL INFORMATION
Come check out a nice place on higher ground. Filled with three bedrooms and a double vanity and sink in the main bathroom you can enjoy plenty of time with your loved one to look your best. In the large kitchen area you can host a large number of guests and have plenty of the room for more in the additional dining room, which can double as an additional bedroom or office room. The bedrooms are spacious with plenty of room for your furniture. The property has an attached garage with laundry room connected. Come check out a nicely put together home close to shopping and walking distance from schools for your children. Seller is also a licensed Realtor. Call Alan for details at 954-529-7972
$340,000
556 Dusty Lane Macon, GA 31211
- Type:
- Single Family
- Sq.Ft.:
- 3,110
- Status:
- Active
- Beds:
- 5
- Lot size:
- 0.61 Acres
- Year built:
- 2005
- Baths:
- 3.00
- MLS#:
- 10376613
- Subdivision:
- Clifton Ridge
ADDITIONAL INFORMATION
ACTIVE UNDER CONTRACT - STILL ACCEPTING SHOWINGS. Welcome to this charming 5-bedroom, 3-bathroom traditional home, nestled in the desirable Clifton Ridge subdivision of Macon. Set on over half an acre, this property offers space and serenity with the added benefit of no HOA restrictions. As you step inside, you're welcomed by a formal living room that effortlessly flows into the dining area, perfect for entertaining or intimate family meals. The heart of the home is the spacious kitchen, which overlooks the cozy family room. Here, you'll find stainless steel appliances, a large pantry, and abundant cabinet space, ensuring all your culinary needs are met. The main level features a potential second primary suite, complete with its own en suite bathroom, making it ideal for guests or multi-generational living. Upstairs, the remaining four bedrooms offer privacy away from the main living area. The expansive primary suite boasts vaulted ceilings, a generous layout with space for a sitting area or home office, and a luxurious en suite bathroom with double vanities, a soaking tub, a separate shower, and a large walk-in closet. Three additional bedrooms and a full bathroom complete the upstairs, providing ample space for family or guests. A conveniently located laundry closet in the hallway adds an extra layer of ease to daily living. Outside, a charming patio invites you to enjoy the expansive backyard, perfect for outdoor gatherings or simply relaxing in your own private oasis. The property also includes a storage shed and an attached two-car garage, offering even more storage solutions. This home blends traditional charm with modern conveniences, offering a peaceful retreat just minutes from all that Macon has to offer.
$349,500
116 Nassau Court Macon, GA 31211
- Type:
- Single Family
- Sq.Ft.:
- 3,352
- Status:
- Active
- Beds:
- 4
- Lot size:
- 0.96 Acres
- Year built:
- 1986
- Baths:
- 3.00
- MLS#:
- 10370998
- Subdivision:
- River North
ADDITIONAL INFORMATION
Welcome to this spacious 4 bedroom, 2.5 bath home on a cul-de-sac in the gated community of River North. This charming property offers the perfect blend of comfort and functionality. The main floor features a generous eat-in kitchen equipped with ample shelving and storage. The large separate dining room features beautiful crown molding and wainscoting and is perfect for all of your special gatherings. A cozy den with fireplace (gas logs) and wet bar, plus an inviting living room provide additional space for relaxation and entertainment. Upstairs, you will find the huge primary bedroom with walk-in closet and private ensuite with whirlpool tub, separate shower and double vanity. In addition, there's also another full bathroom and three bedrooms that provide versatile space for family, guests or even a home office. After a long day at work, step outside, relax and enjoy your screened porch and deck overlooking your private back yard and serene views of the golf course. BRAND NEW downstairs HVAC unit. Upstairs HVAC replaced in 2018 - serviced 10/2024. This fabulous home is located just minutes from I-75, restaurants, shopping and entertainment. Don't miss this one! Call today to schedule your private tour.
$195,000
132 Oakwood Drive Macon, GA 31211
- Type:
- Single Family
- Sq.Ft.:
- 1,742
- Status:
- Active
- Beds:
- 4
- Lot size:
- 0.56 Acres
- Year built:
- 1973
- Baths:
- 2.00
- MLS#:
- 10369231
- Subdivision:
- Southerland Sec II
ADDITIONAL INFORMATION
Discover this beautifully renovated gem nestled in the heart of Jones County, Macon, Georgia! Built in the 1970s, this home has been thoughtfully updated to blend its classic charm with modern conveniences. Step inside to find brand-new flooring throughout, creating a fresh and inviting atmosphere. The kitchen shines with all-new counters, cabinets, and fixtures, making it a dream space for any home chef. Some windows have been replaced to enhance natural light and energy efficiency. The hall bathroom has undergone a complete transformation with a new vanity, tub, and toilet, while the master bathroom features a stylish new double vanity, mirror, and updated light fixtures. The entire home has been freshly painted, giving it a crisp, clean feel. But the updates don't stop there-the remodeled finished walk-out basement offers additional living space, perfect for stretching out and enjoying this spacious home. This is truly a diamond in the rough, ready for you to move in and make it your own. Don't miss out-call your favorite real estate agent today to schedule a private tour!
- Type:
- Single Family
- Sq.Ft.:
- 1,713
- Status:
- Active
- Beds:
- 3
- Lot size:
- 0.55 Acres
- Year built:
- 2024
- Baths:
- 2.00
- MLS#:
- 10368655
- Subdivision:
- Clifton Ridge
ADDITIONAL INFORMATION
A Hughston Community. Welcome to our Brooke E Floorplan with 1713 SF of Open Living Space. This Single-Story plan Features, Entry Foyer, Spacious Great Room w/ Fireplace. Large Kitchen & Eating Area, 3 Bedrooms, 2 Bath and a two-car Garage. ***Ask about our Included Home Automation*** General Remarks Stylish Open Concept One Level with Tons of Charm! Cheerful & Bright Entry Foyer, Spacious Great Room with Trey Ceilings & Fireplace, Open Kitchen w/ Tons of Stylish Cabinetry, Granite Countertops, & Stainless-Steel Appliances. Large Kitchen Island open to the Quaint Eating Area. Owner's Entry Boasts our Signature Drop Zone, as the Perfect Catch all. Split Bedroom plan offers Large Owner's Suite conveniently tucked off Great Room. Owner's Suite offers tons of Natural Lighting and Trey Ceilings. Owner's Bath with Garden Tub, fiberglass Shower & Spacious Walk-in Closet. Additional Bedrooms are Light Filled with Ample Closet Space. Enjoy Durable Luxury Vinyl Plank Flooring throughout Main Living Areas & Tons of Hughston Homes Included Features.
- Type:
- Single Family
- Sq.Ft.:
- 2,186
- Status:
- Active
- Beds:
- 4
- Lot size:
- 0.48 Acres
- Year built:
- 2024
- Baths:
- 3.00
- MLS#:
- 10368633
- Subdivision:
- Clifton Ridge
ADDITIONAL INFORMATION
A Hughston Community. Welcome to our Birch B Floorplan with 2186 SF of Living Space featuring Entry Foyer, Formal Dining Room, Spacious Kitchen, Large Great Room, 4 Bedrooms, 2.5 Baths with a two-car garage. ***Ask About our Included Home Automation*** Turnkey with Modern Amenities! Inviting Entry Foyer, Formal Dining Room Boasts tons of Details, Spacious Great Room w Fireplace. The Well-Appointed Kitchen features Stylish Cabinetry, Granite Countertops, & Stainless-Steel Appliances. Large Kitchen Island open to the Breakfast Area & Great Room. Spacious Pantry for Additional Storage. Laundry & Half Bath conveniently tucked on the Main Level. Upstairs you will find an Expansive Owner's Suite with Trey Ceilings & Tons of Natural Light. Owner's Bath w/ Garden Tub, separate fiberglass Shower, Vanity & Dual Walk-in Closets. Spacious Additional Bedrooms w/ Ample Closets. Enjoy Durable Luxury Vinyl Plank Flooring throughout Main Living Areas & Tons of Hughston Homes Included Features.
$185,000
186 Garrison Road Macon, GA 31211
- Type:
- Single Family
- Sq.Ft.:
- 1,120
- Status:
- Active
- Beds:
- 3
- Lot size:
- 8.72 Acres
- Year built:
- 1900
- Baths:
- 2.00
- MLS#:
- 10365041
- Subdivision:
- None
ADDITIONAL INFORMATION
Located in Jones County, this charming 3-bedroom, 1.5-bath home offers a serene country lifestyle on a generous 8.72-acre lot. Perfect for those seeking peace and privacy, the property boasts ample space for outdoor activities, gardening, and more. Inside, you'll find cozy living spaces ideal for family gatherings. Whether you're looking to enjoy the quiet life or expand your homestead, this property offers endless possibilities. Don't miss your chance to own a slice of Jones County paradise!
- Type:
- Single Family
- Sq.Ft.:
- 840
- Status:
- Active
- Beds:
- 3
- Lot size:
- 0.32 Acres
- Year built:
- 1960
- Baths:
- 1.00
- MLS#:
- 10361637
- Subdivision:
- Highland Hills
ADDITIONAL INFORMATION
This charming ranch-style home, updated and ready for its next owner, features three cozy bedrooms and a modern, single bathroom. The heart of the home is a lovely kitchen, with ample space for cooking and entertaining. This home ensures a comfortable living experience, making this home a perfect blend of style and functionality. Ideal for those seeking a move-in-ready property with a touch of modern elegance. rent to own and seller financing options exist
- Type:
- Single Family
- Sq.Ft.:
- 2,193
- Status:
- Active
- Beds:
- 4
- Lot size:
- 0.76 Acres
- Year built:
- 2024
- Baths:
- 3.00
- MLS#:
- 176004
- Subdivision:
- 1-County-Rural
ADDITIONAL INFORMATION
$149,900
3119 Imperial Drive Macon, GA 31211
- Type:
- Single Family
- Sq.Ft.:
- 1,911
- Status:
- Active
- Beds:
- 3
- Lot size:
- 0.21 Acres
- Year built:
- 1961
- Baths:
- 2.00
- MLS#:
- 10346023
- Subdivision:
- Belvedere Manor
ADDITIONAL INFORMATION
Spacious ranch with 3 bedrooms and 1 1/2 baths. Bring your vision. Priced appropriately to add your touches.
$109,900
220 Baker Road Macon, GA 31211
- Type:
- Mobile Home
- Sq.Ft.:
- 1,440
- Status:
- Active
- Beds:
- 3
- Lot size:
- 0.5 Acres
- Year built:
- 1989
- Baths:
- 2.00
- MLS#:
- 10337658
- Subdivision:
- Bakers Acres
ADDITIONAL INFORMATION
Mobile home on large lot with fenced back yard, screened in front & back porches, 2 car carport. Split bedroom plan with large owners suite, walk in closet & private bath. Front living room & dining area, kitchen overlooks den with fireplace. 2 more bedrooms share full bath in hall. Hard to find a Jones County home in this price range!
$299,900
1346 Waverland Drive Macon, GA 31211
- Type:
- Single Family
- Sq.Ft.:
- 2,701
- Status:
- Active
- Beds:
- 3
- Lot size:
- 0.61 Acres
- Year built:
- 1953
- Baths:
- 2.00
- MLS#:
- 10336224
- Subdivision:
- Shirley Hills
ADDITIONAL INFORMATION
Very attractive Shirley Hills one level brick home with 2 fireplaces, original hardwoods, large private back yard with Patio and Deck. An Elegant Home!!
- Type:
- Single Family
- Sq.Ft.:
- 672
- Status:
- Active
- Beds:
- 2
- Lot size:
- 0.22 Acres
- Year built:
- 1955
- Baths:
- 1.00
- MLS#:
- 7420550
- Subdivision:
- Highland Hills
ADDITIONAL INFORMATION
Great Investment Opportunity! SOLD AS-IS. Tenant Occupied. For questions and offers please call/ text list agent.
$335,549
439 Riverbend Drive Macon, GA 31211
- Type:
- Single Family
- Sq.Ft.:
- 3,102
- Status:
- Active
- Beds:
- 3
- Lot size:
- 6.83 Acres
- Year built:
- 1987
- Baths:
- 3.00
- MLS#:
- 10357049
- Subdivision:
- 1-County Rural
ADDITIONAL INFORMATION
Welcome to this three bedroom, 2.5 bathroom home situated on almost 7 acres of picturesque land. The spacious living room is perfect for entertaining guests, and the large primary suite is on the main level. Outside you'll find a beautiful pond where you can enjoy fishing or simply take in the peaceful surroundings. This property is ideal for those looking for privacy and serenity with plenty of room to roam and enjoy the great outdoors. Don't miss out on this rare opportunity to own your own slice of paradise!
- Type:
- Single Family
- Sq.Ft.:
- 1,683
- Status:
- Active
- Beds:
- 3
- Lot size:
- 0.75 Acres
- Year built:
- 2024
- Baths:
- 2.00
- MLS#:
- 10293527
- Subdivision:
- Chapman Ridge
ADDITIONAL INFORMATION
PBG Built Realty, The Westwind One Story Ranch floor plan. Lot 28. *3Bed / 2.5Bath Approx. 1683 sq. ft. * 2 Car Garage. * This Single-Story plan Features, Spacious Great Room w/ Fireplace. Large Kitchen & Eating Area, w/Stylish Open Concept One Level with Charm, Cheerful & Bright Entry Foyer, w/Stylish Kitchen w/ 42" Cabinets and a Large Island w/Granite Countertops, & Stainless-Steel Appliances. The Westwind plan offers Large Owner's Suite conveniently tucked off Great Room w/tons of Natural Lighting and Trey Ceilings. Owner's Bath as a Garden Tub and Tile Shower & Spacious Walk-in Closet. Additional Bedrooms are Light Filled with Ample Closet Space. Enjoy Durable Luxury Vinyl Plank Flooring throughout Main Living Areas and Covered Back Patio. NEW CONSTRUCTION & READY TO MOVE IN "NOW". Preferred Lender & Attorney Incentives - STAINLESS STEEL REFRIGERTOR, WASHER & DRYER AND TWO GARAGER DOOR OPENS INCLUDE - Closing cost and Lender's Credit up to $14,000 - 100% Home Loans are available, Call the Listing Agent for more details.
- Type:
- Single Family-Detached
- Sq.Ft.:
- 2,008
- Status:
- Active
- Beds:
- 4
- Lot size:
- 0.75 Acres
- Baths:
- 3.00
- MLS#:
- 242802
- Subdivision:
- CHAMPMAN RIDGE
ADDITIONAL INFORMATION
- Type:
- Single Family
- Sq.Ft.:
- 2,008
- Status:
- Active
- Beds:
- 4
- Lot size:
- 0.76 Acres
- Year built:
- 2024
- Baths:
- 3.00
- MLS#:
- 10293512
- Subdivision:
- Chapman Ridge
ADDITIONAL INFORMATION
PBG Built Realty, The Yarborough Two story floor plan. Lot 27. *4Bed / 2.5Bath Approx. 2193 sq. ft., Two story Foyer, 2 Car Garage, Experience the perfect blend of elegance and comfort in this beautiful Two-Story home. This home greets you with a spacious living room, complete with a Fireplace. The Flex room leads into a thoughtfully designed kitchen featuring an island, stunning granite countertops, also in the bathrooms, w/ 42"cabinets w/Stainless steel appliances Electric range/dishwasher/microwave, LVP throughout the main floor and staircase. The Owners Bedroom is filled with natural light and Owners Bath w/double vanity, separate tile Shower and Tub, On the opposite side of the home are Three additional Bedrooms and a Full bathroom and Enjoy the Outdoors on Covered Back Patio . NEW CONSTRUCTION and READY TO MOVE IN "NOW" - Preferred Lender & Attorney Incentives - STAINLESS STEEL REFRIGERTOR, WASHER & DRYER AND TWO GARAGER DOOR OPENS INCLUDE - Closing cost and Lender's Credit up to $14,000 - 100% Home Loans are available, Call the Listing Agent for more details.
- Type:
- Single Family
- Sq.Ft.:
- 2,193
- Status:
- Active
- Beds:
- 4
- Lot size:
- 0.76 Acres
- Year built:
- 2024
- Baths:
- 3.00
- MLS#:
- 7381479
- Subdivision:
- Champman Ridge
ADDITIONAL INFORMATION
PBG Built Realty, The Yarborough Two story floor plan. Lot 27. *4Bed / 2.5Bath Approx. 2193 sq. ft., Two story Foyer, 2 Car Garage, Experience the perfect blend of elegance and comfort in this beautiful Two-Story home. This home greets you with a spacious living room, complete with a Fireplace. The Flex room leads into a thoughtfully designed kitchen featuring an island, stunning granite countertops, also in the bathrooms, w/ 42"cabinets w/Stainless steel appliances Electric range/dishwasher/microwave, LVP throughout the main floor and staircase. The Owners Bedroom is filled with natural light and Owners Bath w/double vanity, separate tile Shower and Tub, On the opposite side of the home are Three additional Bedrooms and a Full bathroom and Enjoy the Outdoors on Covered Back Patio. THE SELLER OFFERING A BROKER'S BONUS OF $3000 ON A FULL PRICE. NEW CONSTRUCTION & READY TO MOVE IN "NOW". Preferred Lender & Attorney Incentives - STAINLESS STEEL REFRIGERTOR, WASHER & DRYER AND TWO GARAGER DOOR OPENS INCLUDE - Closing cost and Lender's Credit up to $14,000 - 100% Home Loans are available, Call the Listing Agent for more details.
- Type:
- Single Family-Detached
- Sq.Ft.:
- 2,193
- Status:
- Active
- Beds:
- 4
- Lot size:
- 0.76 Acres
- Baths:
- 3.00
- MLS#:
- 242800
- Subdivision:
- CHAMPMAN RIDGE
ADDITIONAL INFORMATION

The data relating to real estate for sale on this web site comes in part from the Broker Reciprocity Program of Georgia MLS. Real estate listings held by brokerage firms other than this broker are marked with the Broker Reciprocity logo and detailed information about them includes the name of the listing brokers. The broker providing this data believes it to be correct but advises interested parties to confirm them before relying on them in a purchase decision. Copyright 2025 Georgia MLS. All rights reserved.

The data relating to real estate for sale on this web site comes in part from the Internet Data Exchange (IDX) program of the Mid GA MLS. Real estate listings held by brokerage firms other than Xome are marked with the listing broker's name and detailed information about such listings includes the name of the listing broker. IDX information is provided exclusively for consumers' personal, non-commercial use, and may not be used for any purpose other than to identify prospective properties consumers may be interested in purchasing. Any use of search facilities of data on this site, other than by a consumer looking to buy, sell or lease real estate is prohibited. Data is deemed reliable but is not guaranteed accurate by the MID GA MLS. The broker providing this data believes them to be correct, but advises interested parties to confirm them before relying on them in a purchase or lease decision. Copyright 2025 Mid GA MLS. All rights reserved.
Price and Tax History when not sourced from FMLS are provided by public records. Mortgage Rates provided by Greenlight Mortgage. School information provided by GreatSchools.org. Drive Times provided by INRIX. Walk Scores provided by Walk Score®. Area Statistics provided by Sperling’s Best Places.
For technical issues regarding this website and/or listing search engine, please contact Xome Tech Support at 844-400-9663 or email us at [email protected].
License # 367751 Xome Inc. License # 65656
[email protected] 844-400-XOME (9663)
750 Highway 121 Bypass, Ste 100, Lewisville, TX 75067
Information is deemed reliable but is not guaranteed.
Macon Real Estate
The median home value in Macon, GA is $141,200. This is higher than the county median home value of $133,700. The national median home value is $338,100. The average price of homes sold in Macon, GA is $141,200. Approximately 43.33% of Macon homes are owned, compared to 38.58% rented, while 18.09% are vacant. Macon real estate listings include condos, townhomes, and single family homes for sale. Commercial properties are also available. If you see a property you’re interested in, contact a Macon real estate agent to arrange a tour today!
Macon, Georgia 31211 has a population of 156,711. Macon 31211 is less family-centric than the surrounding county with 20.79% of the households containing married families with children. The county average for households married with children is 21.24%.
The median household income in Macon, Georgia 31211 is $43,862. The median household income for the surrounding county is $43,862 compared to the national median of $69,021. The median age of people living in Macon 31211 is 36.2 years.
Macon Weather
The average high temperature in July is 92 degrees, with an average low temperature in January of 34.2 degrees. The average rainfall is approximately 46.1 inches per year, with 0.3 inches of snow per year.

