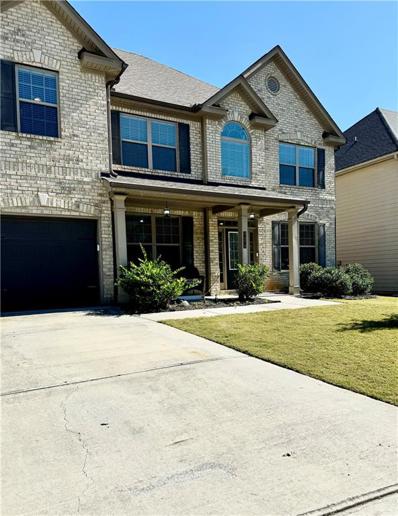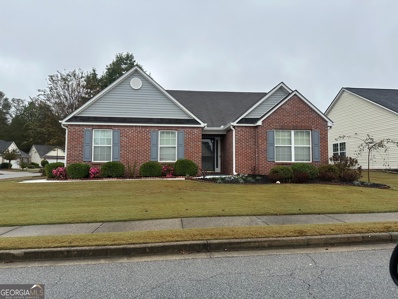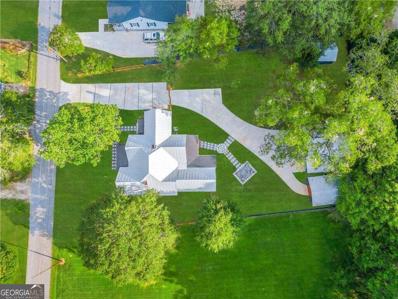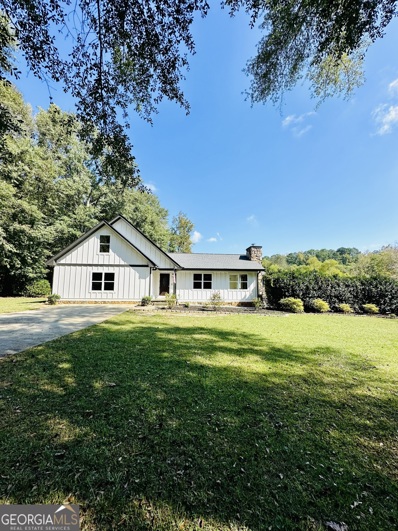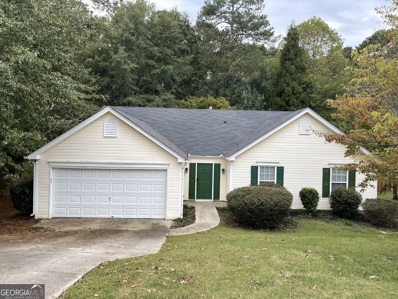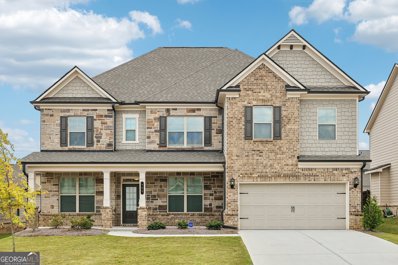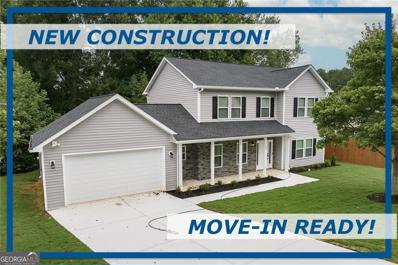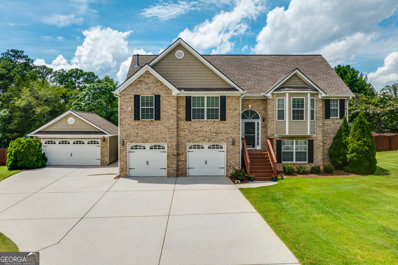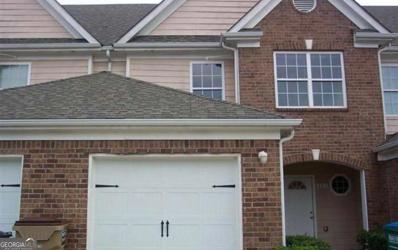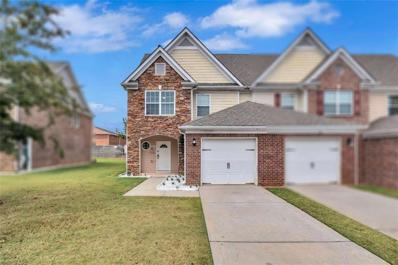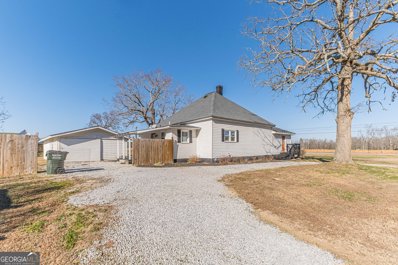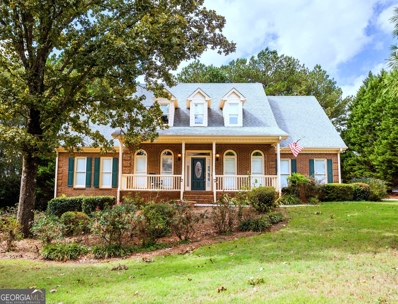Loganville GA Homes for Sale
- Type:
- Single Family
- Sq.Ft.:
- 3,379
- Status:
- Active
- Beds:
- 4
- Lot size:
- 1.1 Acres
- Year built:
- 2002
- Baths:
- 3.00
- MLS#:
- 10393604
- Subdivision:
- Meadows At Blue Springs
ADDITIONAL INFORMATION
Beautiful brick front home in the Youth/Walnut Grove school district! Two-story foyer entrance leads to the spacious formal dining room with plantation shutters. Vaulted family room with a brick fireplace and hardwood throughout the main living areas. Enjoy gatherings in the eat-in kitchen featuring a bay window, an island, and tiled backsplash. Huge owner's suite on the main level has a sitting room, trey ceiling, dual closets, vaulted ceilings in the bath, double vanities, stained glass window, separate shower, and soaking tub. Split bedroom plan with a secondary bedroom and a full bath located on the main. Upstairs there are two secondary bedrooms with walk-in closets, a full bath, and a large bonus room with room to add a closet! Partially finished basement includes a den and a rec room. Several large unfinished rooms for storage and a workshop with a boat door. Deck & covered patio overlook the fenced back yard. Don't miss the chance to make this stunning Loganville property your own!
- Type:
- Single Family
- Sq.Ft.:
- 3,764
- Status:
- Active
- Beds:
- 6
- Lot size:
- 0.15 Acres
- Year built:
- 2016
- Baths:
- 4.00
- MLS#:
- 7471741
- Subdivision:
- HARMONY CLUB
ADDITIONAL INFORMATION
Welcome to this charming home, nestled in a serene HARMONY CLUB neighborhood, this stunning home offers six bedrooms and four bathrooms, making it perfect for families of all sizes. As you step inside, you'll be greeted by a bright and open-concept living area, featuring large windows that invite natural light, and elegant hardwood floors. The kitchen is a chef's delight, boasting granite countertops, stainless steel appliances, and massive island, and much more. Upstairs, the expansive master suite is a true sanctuary, complete with a walk-in closet and a luxurious ensuite bathroom featuring a soaking tub and a separate shower. The additional bedrooms are generously sized, ensuring plenty of space for relaxation. Outside, the backyard is your private oasis, with a beautifully landscaped garden and an enclosed patio area perfect for entertaining guests or enjoying a quiet evening under the stars. The location is ideal, with easy access to local schools, parks, and shopping centers. Don’t miss out on this incredible opportunity! Schedule a viewing today!
$235,000
1515 Ozora Road Loganville, GA 30052
- Type:
- Mobile Home
- Sq.Ft.:
- 1,755
- Status:
- Active
- Beds:
- 3
- Lot size:
- 1.7 Acres
- Year built:
- 1997
- Baths:
- 2.00
- MLS#:
- 10392604
- Subdivision:
- None
ADDITIONAL INFORMATION
Manufactured home situated on a 1.69 acre wooded lot with a shared driveway with 1505 Ozora Road. Enter the home to a large living room open to the dining and kitchen. Large Primary bedroom with on-suite bathroom, includes a large closet. Laundry room is large enough for washer, dryer, chest freezer, and refrigerator. Deck faces the trees at the back of the property. Covered front porch. Imagine having your morning coffee on your deck or front porch. Close to schools, shopping, and restaurants. Sold AS IS. Seller would prefer to sell to same buyer as 1505 Ozora Road
$450,000
1505 Ozora Road Loganville, GA 30052
- Type:
- Single Family
- Sq.Ft.:
- 3,265
- Status:
- Active
- Beds:
- 4
- Lot size:
- 3.09 Acres
- Year built:
- 1987
- Baths:
- 3.00
- MLS#:
- 10392395
- Subdivision:
- None
ADDITIONAL INFORMATION
This custom built home is ready to welcome it's next owner. Walk into the expansive foyer that leads to the over-sized family/living room, complete with a wood burning fireplace ready to build your own fire and relax. Kitchen has stained wood cabinets, plenty of counter space, and an eat-in area. Main floor contains 2 bedrooms and 2 bathrooms. One is perfect for your primary bedroom, the other is great for guests. Upstairs is complete with 2 additional bedrooms and bathroom. A spacious bonus room is great for a game room or an additional bedroom. Enjoy this 3+ acre wooded private lot perfect for spending time with family and friends. This is the ideal home for an investor ready for their next flip. Close to schools, shopping and restaurants Home is being sold AS IS.
- Type:
- Single Family
- Sq.Ft.:
- 1,485
- Status:
- Active
- Beds:
- 2
- Lot size:
- 0.15 Acres
- Year built:
- 2003
- Baths:
- 2.00
- MLS#:
- 10392751
- Subdivision:
- Village Place
ADDITIONAL INFORMATION
Welcome home to this beautifully maintained ranch in a sought after 55+ neighborhood. You can relax on the weekends at the pool or playing pickle ball while the HOA takes care of your lawn. This home offers an open concept and 1 floor living. The large family room has an electric fireplace. The kitchen features an eat-in area, pantry, brand new appliances and upgraded tile. You can also enjoy family gatherings in the formal dining room which could also be an office or 3rd bedroom. Extra windows have been added throughout the home offering tons of natural light. The kitchen and bathrooms have upgraded fixtures. The master bedroom is large with a walk-in-closet. The ensuite has a double vanity and large walk-in shower. The interior of the home has been painted. Walk outside to a covered patio with a light. Storm doors in the front and back help insulate the house keeping cool in the Summer and warm in the Winter. Don't miss this opportunity. It won't last long.
- Type:
- Single Family
- Sq.Ft.:
- 2,798
- Status:
- Active
- Beds:
- 4
- Lot size:
- 0.13 Acres
- Year built:
- 2006
- Baths:
- 3.00
- MLS#:
- 10392223
- Subdivision:
- Shady Grove
ADDITIONAL INFORMATION
This is the house that your buyer has been waiting for. This home is recently remodeled inside, with new flooring, a renovated kitchen with high-end finishes, sleek quartz countertops, newly renovated bathrooms, new paint downstairs, and new ceiling fans downstairs. New downstairs HVAC installed in 2023. In addition, the slab in the backyard was recently expanded to expand your entertaining area and place to enjoy the tranquil and private backyard. The seller will also provide a $1,500 credit for a refrigerator and a home warranty at closing.
- Type:
- Farm
- Sq.Ft.:
- 2,616
- Status:
- Active
- Beds:
- 3
- Lot size:
- 4.28 Acres
- Year built:
- 1991
- Baths:
- 4.00
- MLS#:
- 10392212
- Subdivision:
- None
ADDITIONAL INFORMATION
Here it is, the home you have been searching for. This one of a kind home on 4.28 level acres, No HOA, zoned agricultural, and ready to be used for your home business, farm animals, or garden. So many possibilities. The house has 3 large bedrooms and 3 1/2 baths, open kitchen and dining area. Sunken living room with fireplace and hardwood floors all through the living area. The Sunroom off of the kitchen is great for that morning coffee or just to enjoy the country view. The sunroom floor is a beautiful custom hardwood pine design. The sunroom off of the master bedroom could be used for an office or a craft room. Both sunrooms are connected to the large back deck to enjoy the outdoors. There is a 30x60 work shop with power and roll up door. The horse barn is 30x50 with 4 stalls and a lean to. There is also a pole barn to keep your equipment out of the weather. The trees are mature and strong. The creek runs along the back property line. Great home to raise a family, close to restaurants and shopping etc. Enjoy the peace and country living surrounded by nature. Schedule a showing TODAY!!! For more information you can call or text me 770-354-6323 Seller will consider partial trades. Bring all offers
$525,000
220 Fair Street Loganville, GA 30052
- Type:
- Single Family
- Sq.Ft.:
- 3,000
- Status:
- Active
- Beds:
- 4
- Lot size:
- 0.57 Acres
- Year built:
- 1920
- Baths:
- 3.00
- MLS#:
- 10392111
- Subdivision:
- None
ADDITIONAL INFORMATION
This quintessential farmhouse-style home blends seamlessly and flawlessly the original exterior architecture with modern updates. This home offers four bedrooms (dual primary suites Co one on the main and one upstairs) and three full bathrooms, has 3 additional bonus rooms (that can be used as an office, playroom, gym, etc - whatever your heart desires and/or your family needs), sits on a half-acre lot and is perfect for those valuing space and privacy (and those who want chickens and rabbits and pigs and any other farm animals you desire). With 12ft ceilings and classic/timeliness finishes, you will be in awe as you enter through the front door. The floorplan was carefully thought-out, giving each space itCOs own identity yet still managing to keep the flow open and inviting from all main living spaces. Hardwood Floors through-out, coffered ceilings, accent paneled feature walls are just a few of the extras the building did not want to hold back on. The kitchen is a culinary masterpiece with a crisp-clean white aesthetic warmed by wood accents. There are loads of cabinet and countertop space, open shelving, a wine fridge, and state-of-the-art appliances, inviting you to unleash your inner chef. The living room exudes warm and cozy with a wood-beamed ceiling and centerpiece fireplace, while the dining room's painted beams create the illusion of an endless ceiling. Warm wood floors and defining geometric walls enhance the large, open spaces. Each of the four bedrooms has its unique character Co imagine a room with built-in shelving and accent lighting, and another featuring a walk-in closet with industrial-style clothing rods. The ensuite bathroom is a showstopper, with a terrazzo-tiled shower wall, dual shower heads, and a luxurious freestanding tub beside a marble backsplash, creating a spa-like oasis. Flexible bonus rooms allow you to style the space to your liking. Upstairs, a loft with a dormer window is perfect for unwinding. The second-level suite, which is perfect if you prefer an upstairs primary) is a haven, complete with two living rooms, one of which features a window seat and fireplace, an additional full bath with dual sinks and sleek faucets, and a herringbone-tiled bench in the walk-in shower and separate soaking tub.The property's captivating aesthetic and landscaped surroundings set it apart. A covered back porch, a rocking chair front porch, a 3-stall carport, and 2 spacious matching sheds provide ample storage and outdoor living space, ideal for gatherings with friends and family.Living here means enjoying the convenience of Loganville Town Green and Downtown Loganville located just 0.3 miles away which hosts community events such as GroovinCO on the Green, the Santa Parage, Autumn Fest and more giving the hometown feel that Loganville is known for. In addition, Loganville Town Centre is just 0.5 miles away, meaning all of your errands to Publix, Home Depot, LoweCOs, Walmart, Chick-fil-A and so many more restaurants are less than a 5 min driveway saving you time and effort for your daily/weekly tasksMake this exceptional property your own and experience the perfect blend of modern luxury and small-town charm in this remarkable Loganville residence.
- Type:
- Single Family
- Sq.Ft.:
- 3,400
- Status:
- Active
- Beds:
- 4
- Lot size:
- 1.34 Acres
- Year built:
- 1989
- Baths:
- 4.00
- MLS#:
- 10391225
- Subdivision:
- Sandy Creek Estates
ADDITIONAL INFORMATION
Beautiful Ranch home on 1.3 acres! No HOA, 4 bedrooms 4 bathrooms, bonus room could be a 5th bedroom. Great room with fireplace, very spacious Den/sunroom with doors to beautiful back porch with grilling/outdoor kitchen area. Huge master suite with built ins, tiled shower, jetted tub, All the bedrooms are oversized!! Gorgeous oak cabinets in the kitchen with granite countertops and stainless steel appliances and breakfast area open to den and great room. Back yard fenced....this home has so much to offer!! An additional 1 acre lot next door available to purchase as well if you need more acreage!
- Type:
- Single Family
- Sq.Ft.:
- 2,224
- Status:
- Active
- Beds:
- 4
- Lot size:
- 0.42 Acres
- Year built:
- 2001
- Baths:
- 3.00
- MLS#:
- 10390625
- Subdivision:
- Park Place
ADDITIONAL INFORMATION
Welcome to this charming 4-bedroom, 2.5-bathroom home that perfectly blends comfort and functionality. The inviting family and living rooms provide ample space for relaxation and entertainment, while the separate dining room is ideal for gatherings. The spacious kitchen features an island and stainless steel appliances, making it a dream for any home chef. Each bedroom is generously sized, ensuring everyone has their own retreat. Step outside to enjoy the fenced backyard, perfect for outdoor activities and privacy. This home truly has it all don't miss the opportunity to make it yours!
- Type:
- Single Family
- Sq.Ft.:
- 1,836
- Status:
- Active
- Beds:
- 2
- Lot size:
- 0.14 Acres
- Year built:
- 2023
- Baths:
- 2.00
- MLS#:
- 7467163
- Subdivision:
- Kelly Preserve
ADDITIONAL INFORMATION
This home is priced to sell! Discover the epitome of luxury living in this stunning ranch home located in the heart of Gwinnett County. The Dawson model welcomes you with its charming rocking chair front porch, setting the stage for what awaits inside. As you enter this beautiful residence, you'll immediately notice one well-appointed secondary bedroom and a full guest bathroom, perfect for accommodating guests or for versatile use. The essence of open concept living unfolds, with the kitchen seamlessly overlooking the family room, complete with a warm fireplace. Imagine spending your days on the spacious covered patio, offering the ideal space for outdoor entertaining or simply basking in the beauty of perfect days. The private owner's bedroom serves as a tranquil retreat, boasting an oversized walk-in closet and convenient access to the laundry room, making daily living as effortless as can be. To complete this exquisite property, a 2-car garage adds both convenience and appeal to this lovely home. Situated in Kelly Preserve, Davidson Homes' newest Age Restricted 55+ community in Loganville, this residence is designed for those seeking an active yet laid-back lifestyle within a secure and gated environment. Residents here have access to a range of amenities, including a pool, clubhouse, and a communal firepit, ensuring you have all you need to make the most of this vibrant community. Call today for exciting new deals! Plan a visit during these convenient visiting hours: Week of 12/8 - Mon. Tues. Thurs. Fri. Sat 10am - 6pm ; Sun. and Wed 1pm - 6pm.
- Type:
- Single Family
- Sq.Ft.:
- 1,720
- Status:
- Active
- Beds:
- 4
- Lot size:
- 0.31 Acres
- Year built:
- 2003
- Baths:
- 2.00
- MLS#:
- 10390084
- Subdivision:
- Landing/Bay Creek
ADDITIONAL INFORMATION
Welcome to this Well-Maintained Brick Front Ranch. The Foyer Invites You Into the Bright Kitchen and Vaulted Great Room with Gas Fireplace with Gas Starter. Pantry in Eat-in Kitchen. View the Spacious Vaulted Primary Bedroom, Walk-in closet and Primary Bathroom with Double Vanity, Soaking Tub, and Separate Shower. Split Bedroom Plan with 2 Bedrooms and Full Bath. Upstairs is Large Finished Bonus Room/4th Bedroom and Closet. New Roof with Warranty. Trane HVAC 4 years Old. New Smoke/Carbon Monoxide Alarms. Water Heater 4 years Old. Replaced Plumbing in Toilets. This Amazing Home is in the Archer High School Cluster, close to Shopping, HWY 81, HWY 20 and Hwy 78. Move-in Ready. Interest Rates are Appealing So Jump Now To See This Beautiful Home.
- Type:
- Single Family
- Sq.Ft.:
- 3,166
- Status:
- Active
- Beds:
- 3
- Lot size:
- 1.01 Acres
- Year built:
- 2001
- Baths:
- 4.00
- MLS#:
- 7465819
- Subdivision:
- Barrington Manor
ADDITIONAL INFORMATION
Custom-built home, beautifully situated on 1 acre. The OWNER'S SUITE ON MAIN offers private access to the covered back porch, perfect for quiet mornings or evening relaxation. Upstairs, you’ll find two additional bedrooms, each with its own private en-suite, as well as a spacious loft. The impeccable kitchen features custom cabinetry and a charming breakfast nook, seamlessly flowing into a cozy keeping room. The dining and living rooms, adorned with elegant crystal chandeliers, create a warm and inviting atmosphere. The main level boasts soaring ceilings and 8-foot doorways, with luxurious marble countertops throughout. With three separate AC zones and two water heaters, this home prioritizes comfort and convenience. Located in an exceptional neighborhood, this home is brimming with potential and is a MUST-SEE!
- Type:
- Single Family
- Sq.Ft.:
- 4,250
- Status:
- Active
- Beds:
- 5
- Lot size:
- 0.25 Acres
- Year built:
- 2016
- Baths:
- 4.00
- MLS#:
- 10389718
- Subdivision:
- Traditions
ADDITIONAL INFORMATION
THIS HOME IS STUNNING!! ADORNED WITH COFFERED CEILINGS, WROUGHT IRON AND SPACE GALORE!! WELCOMING TWO STORY FOYER WITH WROUGHT IRON STAIRCASE! OPEN INVITING FLOORPLAN PERFECT FOR ENTERTAINING. DINING ROOM FEATURES COFFERED CEILINGS AND SEATS UP TO 12. FAMILY ROOM HAS COFFERED CEILINGS, OPEN TO KITCHEN STACKED STONE FIREPLACE AND LEADS TO PRIVATE BACKYARD WITH COVERED PORCH AREA. GOURMET KITCHEN HAS TONS OF CABINETS, GREAT COUNTERSPACE, WALK IN PANTRY, STAINLESS APPLIANCES AND BREAKFAST AREA. UPSTAIRS YOU WILL FIND MEDIA/LOFT AREA GREAT FOR FLEX SPACE. PRIMARY SUITE HAS HUGE SITTING AREA, TWO WALK IN CLOSETS, ELEGANT BATH WITH SEPARATE VANITIES, SOAKING TUB AND WALK IN SHOWER. ADDITIONAL BEDROOMS UPSTAIRS ARE SPACIOUS WITH WALK IN CLOSETS, JACK AND JILL BATH AND A PRIVATE BATH FOR ADDITIONAL BEDROOM. THIS HOME HAS IT ALL AND IS READY FOR NEW OWNERS!! INCENTIVES!!
$349,000
214 Chad Lane Loganville, GA 30052
- Type:
- Single Family
- Sq.Ft.:
- 1,576
- Status:
- Active
- Beds:
- 3
- Lot size:
- 0.23 Acres
- Year built:
- 2001
- Baths:
- 3.00
- MLS#:
- 10389653
- Subdivision:
- Villas At Loganville
ADDITIONAL INFORMATION
Welcome to 214 Chad Lane, a charming 4-sided brick ranch in the highly sought-after 55+ Active Adult Villas community in Loganville. This vacant, move-in-ready home offers an accessible floor plan with 2 bedrooms and 2 full bathrooms on the main level, plus 1 large upstairs bedroom with its own full bathroom and walk-in floored attic storage access. The open and inviting great room features a gas starter fireplace, perfect for cozy evenings, while the kitchen boasts solid surface countertops, ample cabinet storage, and a spacious breakfast area. The generous owner's suite is conveniently located on the main floor and offers a large walk-in closet and an ensuite bathroom with a walk-in shower. Outside, you can unwind on your private, covered back patio, or take advantage of the fantastic location. The Villas community is minutes from Loganville's Town Green, where you can enjoy concerts and events, as well as the shopping and dining options along the Highway 78 corridor. Tucked away on a quiet side road, yet offering easy access to both Atlanta and Athens, 214 Chad Lane truly combines comfort, convenience, and active adult living. **** ASK ABOUT 1% INTEREST RATE BUY DOWN FOR THE 1ST YEAR WITH PREFERRED LENDER ****
- Type:
- Single Family
- Sq.Ft.:
- 5,400
- Status:
- Active
- Beds:
- 4
- Lot size:
- 2.25 Acres
- Year built:
- 2002
- Baths:
- 5.00
- MLS#:
- 10389565
- Subdivision:
- Indian Shoals
ADDITIONAL INFORMATION
Amazing brick ranch house sitting on a 2.25 acre lot in a nice neighborhood. This gorgeous house has beautifully fully finished basement, many, many extra rooms, new huge swim spa with a covered roof, extra large size double deck and has a beautiful private backyard. Rare to find this kind of a ranch with so much space. This house has a long and wide driveway that leads to a two car garage and circular driveway that leads to the basement access. Under the deck has a long driveway that is like a car port that can park many cars. This house has hardwood floor throughout the main level except kitchen has a tile floor. This ranch house has a spacious foyer that leads to a high vaulted ceiling family room with a nice fireplace, huge bright kitchen with a cozy breakfast area, separate dining room looking out to the forest like back yard, nice bright sunroom with skylights, beautiful spacious master bedroom with trey ceiling, spacious laundry room and three other nice size bedrooms. Upstairs has a nice size bonus room that can be used as a bedroom. Basement has a beautiful guest bedroom, full kitchen, two full baths, game room, huge gathering space, and 5 other rooms that can be used as bedrooms. Close to parks, restaurants, schools, and other major GA highways. You will feel like you are in a vacation home. Please come and see this great house. Don't miss this great opportunity!
- Type:
- Single Family
- Sq.Ft.:
- n/a
- Status:
- Active
- Beds:
- 4
- Lot size:
- 0.45 Acres
- Year built:
- 1998
- Baths:
- 2.00
- MLS#:
- 10389479
- Subdivision:
- Breckenridge Club
ADDITIONAL INFORMATION
SPACIOUS OPEN CONCEPT HOME NESTLED IN A SWIM/TENNIS COMMUNITY COMPLETE WITH CLUBHOUSE* LARGE MASTER SUITE WITH BRIGHT NATURAL LIGHT BATH FEATURING SOAKING TUB AND SEPARATE SHOWER* 3 ADDITIONAL BEDROOMS WITH FULL BATH* LARGE GREAT ROOM WITH VAULTED CEILINGS AND INVITING FIREPLACE* SUN ROOM FEATURING A WALL OF WINDOWS FULL OF NATURAL LIGHT* PRIVATE WOODED BACKYARD SANCTUARY WITH MATURE FOLIAGE* LOCATED ON A QUIET STREET IN THE BACK OF THE COMMUNITY NEAR A CUL-DE-SAC*
- Type:
- Single Family
- Sq.Ft.:
- 3,316
- Status:
- Active
- Beds:
- 5
- Lot size:
- 0.17 Acres
- Year built:
- 2023
- Baths:
- 4.00
- MLS#:
- 10389250
- Subdivision:
- Central Park
ADDITIONAL INFORMATION
SELLER OFFERING $8K in CONCESSIONS at CLOSING on ACCEPTED OFFER! JUST LIKE NEW- 2023 BUILD in highly rated school district! This Preswick floorplan home is located on a PREMIUM LOT. Indulge in the epitome of luxury living. The main level features a Bedroom with a private bath that can be used by guests or serve as an in-law suite. The Great Room features a coffered ceiling, an upgraded shiplap wall and an electric fireplace. The Kitchen has a large center island with bar stool seating and an extra-large walk-in pantry, along with a ButlerCOs Pantry adjacent to the Formal Dining Room. On the upper level, there is a spacious Loft, oversized Primary Suite with Sitting Area and Primary Bath with an amazing 7-foot tiled shower with dual showerheads. In addition, there are three more Bedrooms with ample closet space and two full baths. The Backyard is an entertainerCOs paradise! The extended covered porch is screened in with a large outdoor ceiling fan and the lot is completely fenced for privacy.
- Type:
- Single Family
- Sq.Ft.:
- 2,261
- Status:
- Active
- Beds:
- 4
- Lot size:
- 0.25 Acres
- Year built:
- 2024
- Baths:
- 3.00
- MLS#:
- 10389006
- Subdivision:
- Grayson Manor
ADDITIONAL INFORMATION
MOVE-IN READY NEW HOME!! 4 Bedroom Home In Grayson Manor, A Swim & Tennis Community! Move-in Ready! Rare Opportunity to buy a NEW home in an established community. Act now while there is still time to make color selections. Finishes include LVP flooring, Granite Counters, Stainless Appliances (Including Fridge!), White Shaker Style Cabinets with Soft-Close Doors & Drawers, Matte Black Plumbing Fixtures, Lighting & More! Floorplan features a generous size living space on main floor and 4 bedrooms upstairs. Welcome guests from the front covered porch at the entry foyer. From the foyer you have the living and family rooms on the right, dining room on left, staircase and hallway straight ahead. The kitchen, breakfast & family rooms flow wonderfully across the rear of the home with plenty of windows overlooking the back yard with established wooded backdrop. Beyond the New Home & Community Amenities, this location is fantastic, just a couple miles from downtown Loganville youre super close to all the shops, restaurants, parks & much desired schools. Don't delay, make your appointment to view this one today!
- Type:
- Single Family
- Sq.Ft.:
- 2,878
- Status:
- Active
- Beds:
- 4
- Lot size:
- 0.76 Acres
- Year built:
- 2006
- Baths:
- 3.00
- MLS#:
- 10388949
- Subdivision:
- Golden Meadows
ADDITIONAL INFORMATION
TWO HOMES IN ONE! Don't miss this amazing opportunity to own a home with individual space for in-laws, teen suite, or mom and dad! This beautiful brick front home offers private entrance and parking for the lower level for complete separate living. Quaint kitchen w/ full size refrigerator, built-in microwave & electric oven/range combo on lower level for complete independence. Full size bathroom with a new toilet, tub/shower combo provides access to the bedroom, along with a large den area and additional oversized, flex space/ bonus room and under stair storage complete the lower level. Off the split foyer, there are extra wide stairs to the upstairs great room with a masonry gas fireplace, which has never been lit. Open concept to a large 12+ person dining room for all your entertaining needs. Adorable kitchen with new stainless-steel appliances all electric with warranties, there is a gas hook-up available if that is your preference. Kitchen bar, breakfast area and pantry complete the kitchen and a large laundry room is off the kitchen. Huge primary suite with sitting area and large ensuite bath w/ dual vanity,separate tub/shower, & new toilet offer ample room for all your needs. Two more secondary bedrooms and a full bath, along with a new toilet, complete the upstairs. Separate DETACHED 2- CAR GARAGE and poured parking pad, offer ample storage along with a heated and cooled utility room. HVAC systems are both less than 5 years old with warranties. Septic was replaced and 100' of additional lines were added in 2022. Pumped for maintenance purposes in 2023. Also has certification from the septic company for new buyers.Roof was replaced in 2017 and has 10 year transferable warranty. Large private fenced-in backyard, on a corner lot, with additional poured concrete for a huge patio to host all your gathering. Landscaped front and backyard, and very private from the neighbors. This house has been loved! Small HOA required.
$300,000
454 Village Way Loganville, GA 30052
- Type:
- Townhouse
- Sq.Ft.:
- n/a
- Status:
- Active
- Beds:
- 3
- Lot size:
- 0.02 Acres
- Year built:
- 2006
- Baths:
- 3.00
- MLS#:
- 10388026
- Subdivision:
- Subdivi
ADDITIONAL INFORMATION
Recently remodeled 3 bedroom 2 and half bath townhome. Has a large bonus room on the 3rd floor which could serve as a 4th room, the kitchen is newly remodeled with fresh paints in the interior. Currently occupied and showing is by appointment only. Buyer will be responsible for any inspections.
- Type:
- Single Family
- Sq.Ft.:
- 2,541
- Status:
- Active
- Beds:
- 4
- Lot size:
- 0.72 Acres
- Year built:
- 2024
- Baths:
- 3.00
- MLS#:
- 7465117
- Subdivision:
- Red Oak Ridge
ADDITIONAL INFORMATION
The Jackson - Unique 4 bedroom / 3 bath home with formal dining room, study and guest room on the main level. The open kitchen with large serving bar, breakfast area and family room with optional fireplace are perfect for entertaining. Walk-in pantry, mud room and entry foyer are additional features on the main level. The Owner's retreat is located upstairs and boasts a trey ceiling, double vanity bath, separate shower and garden tub plus a generous walk-in closet. There are 2 additional bedrooms upstairs, both with walk-in closets.
$269,900
464 Village Way Loganville, GA 30052
- Type:
- Townhouse
- Sq.Ft.:
- 1,836
- Status:
- Active
- Beds:
- 4
- Lot size:
- 0.02 Acres
- Year built:
- 2006
- Baths:
- 3.00
- MLS#:
- 7465050
- Subdivision:
- Villages at Tara
ADDITIONAL INFORMATION
This Beautiful 4 bdrms and 2.5 baths end unit townhome is located in the heart of Loganville.This charming property features a modern kitchen with beautiful quartz countertops, perfect for meal prep and entertaining. The first floor is inviting with both a dining room and family room boasting with durable and stylish laminated hardwood flooring, adding warmth and elegance to the space. This property offers a great chance for investors or homeowners looking for a solid value in a desirable location. New HVAC & Garage Door Opener. Don't miss out!
- Type:
- Single Family
- Sq.Ft.:
- 1,536
- Status:
- Active
- Beds:
- 3
- Lot size:
- 0.63 Acres
- Year built:
- 1924
- Baths:
- 2.00
- MLS#:
- 10388059
- Subdivision:
- None
ADDITIONAL INFORMATION
Beautiful & Renovated 1920's 3 Bedroom 2 Bath Ranch Farmhouse Located in Sought After Youth Elementary & Walnut Grove High Schools. Large upgraded kitchen with island, granite countertops & more. Family room and dining room are adjoined for that open floor plan feel. Updated plumbing and electrical and all new windows. Outbuilding can be used as a carport, shop or more. Property is potential commercial.
- Type:
- Single Family
- Sq.Ft.:
- 3,108
- Status:
- Active
- Beds:
- 3
- Lot size:
- 0.75 Acres
- Year built:
- 1998
- Baths:
- 3.00
- MLS#:
- 10387943
- Subdivision:
- Cevera Lakes
ADDITIONAL INFORMATION
Come check out this beautiful 4 sides brick home on a basement in Cevera Lakes! This homes is spacious and features 3 bedrooms, 2.5 bathroom with a huge bonus room you can use for whatever you have in mind. Level driveway with a 2 car garage plus a second driveway to the basement that has a boat garage door there as well. Screened in porch plus an open deck for BBQing with level backyard that could be turned into a great hangout space for you and your guests. Large unfinished basement ready for your imagination! This one is solid and just needs your final touch from it's original style and has already been priced for those minimal updates! Schedule an appointment today to see this home before it's gone!

The data relating to real estate for sale on this web site comes in part from the Broker Reciprocity Program of Georgia MLS. Real estate listings held by brokerage firms other than this broker are marked with the Broker Reciprocity logo and detailed information about them includes the name of the listing brokers. The broker providing this data believes it to be correct but advises interested parties to confirm them before relying on them in a purchase decision. Copyright 2024 Georgia MLS. All rights reserved.
Price and Tax History when not sourced from FMLS are provided by public records. Mortgage Rates provided by Greenlight Mortgage. School information provided by GreatSchools.org. Drive Times provided by INRIX. Walk Scores provided by Walk Score®. Area Statistics provided by Sperling’s Best Places.
For technical issues regarding this website and/or listing search engine, please contact Xome Tech Support at 844-400-9663 or email us at [email protected].
License # 367751 Xome Inc. License # 65656
[email protected] 844-400-XOME (9663)
750 Highway 121 Bypass, Ste 100, Lewisville, TX 75067
Information is deemed reliable but is not guaranteed.
Loganville Real Estate
The median home value in Loganville, GA is $408,500. This is higher than the county median home value of $333,200. The national median home value is $338,100. The average price of homes sold in Loganville, GA is $408,500. Approximately 61.37% of Loganville homes are owned, compared to 29.53% rented, while 9.11% are vacant. Loganville real estate listings include condos, townhomes, and single family homes for sale. Commercial properties are also available. If you see a property you’re interested in, contact a Loganville real estate agent to arrange a tour today!
Loganville, Georgia has a population of 13,810. Loganville is more family-centric than the surrounding county with 36.73% of the households containing married families with children. The county average for households married with children is 32.38%.
The median household income in Loganville, Georgia is $72,820. The median household income for the surrounding county is $71,692 compared to the national median of $69,021. The median age of people living in Loganville is 35.2 years.
Loganville Weather
The average high temperature in July is 90.2 degrees, with an average low temperature in January of 31.3 degrees. The average rainfall is approximately 49 inches per year, with 0.7 inches of snow per year.

