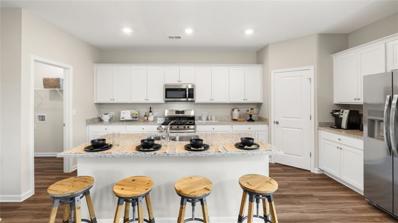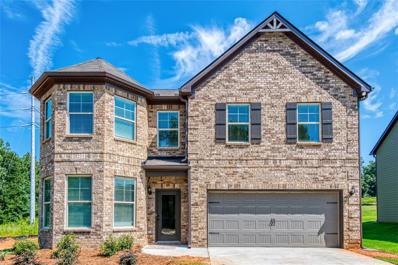Loganville GA Homes for Sale
- Type:
- Single Family
- Sq.Ft.:
- 2,887
- Status:
- Active
- Beds:
- 4
- Lot size:
- 0.59 Acres
- Year built:
- 2004
- Baths:
- 3.00
- MLS#:
- 10286117
- Subdivision:
- Brookstone Estates
ADDITIONAL INFORMATION
Motivated Seller!This spacious two-story home features a welcoming, covered front porch with stone accents in the Walnut Grove school district. New HVAC on the main floor in May 2024, and new in June 2020 for the upstairs HVAC. Separate Living room & Dining room, Eat-in Kitchen with a view of the Oversized Family room accented with a stone fireplace. The Kitchen includes a pantry, loads of cabinetry and Stainless Steel appliances: refrigerator, stove, dishwasher, and built-in microwave. Go upstairs to the Owner's suite & bath. Owner's bath has Double sinks, garden tub & separate shower. Hall bath also has double sinks. All bedrooms have oversized or walk-in closets. The fenced in backyard is very private. Cul-de-sac lot. Convenient to Hwy 138/81
- Type:
- Single Family
- Sq.Ft.:
- 2,520
- Status:
- Active
- Beds:
- 6
- Lot size:
- 0.17 Acres
- Year built:
- 2023
- Baths:
- 4.00
- MLS#:
- 7345987
- Subdivision:
- Watson Farms
ADDITIONAL INFORMATION
Investment Purchase. Leased for $2500/m. Traditional 6 BR / 3 BA , featuring 1 Bedroom on main floor with 5 Large Secondary Bedroom’s Upstairs including a huge Oversized Primary Suite w/ Large sitting area, the perfect space to relax. The primary bathroom is fully equipped with a shower, double sinks, walk in closet and plenty of under sink storage. Home also has Formal Living Room, Separate Large Dining Room, Eat-In with view to Family Room. In addition to that the backyard is the perfect spot to make your own and enjoy. Interior Pictures are of the Model Home.
- Type:
- Townhouse
- Sq.Ft.:
- n/a
- Status:
- Active
- Beds:
- 3
- Year built:
- 2023
- Baths:
- 3.00
- MLS#:
- 7351362
- Subdivision:
- Independence Villas and Townhomes
ADDITIONAL INFORMATION
MOVE IN 30 DAYS WITH A BELOW MARKET RATE & ALL APPLIANCES INCLUDED!!!! INDEPENDENCE embodies LUXURY STYLE LIVING with AMENITIES GALORE!!! SOUGHT AFTER GRAYSON SCHOOLS!!! and a PERFECT LOCATION!!! 2 SWIMMING POOLS, 3 CABANAS, 4 TENNIS COURTS, 5 MILES OF WALKING TRAILS, tot pool, playground, outdoor fire pit, grilling stations, and much more!!!! Come and view one of our most popular designs, the SALISBURY PLAN!! Open concept Salisbury plan is perfect for entertaining! It offers 3 bedrooms and 2.5 baths, 2 car garage, spacious kitchen with stainless steel appliances, and a walk in pantry. Kitchen opens to great room with casual dining. Primary suite features two walk in closets, spa-like bath with double vanities, large shower and soaker tub. Smart Home Technology and PestBan Included! Photos used for illustrative purposes and do not depict actual home. RECEIVE UP TO $12,000 SELLER PAID CLOSING COST WITH PREFERRED LENDER ALONG WITH THE FULL APPLIANCE PKG.
- Type:
- Townhouse
- Sq.Ft.:
- 1,951
- Status:
- Active
- Beds:
- 3
- Lot size:
- 0.03 Acres
- Year built:
- 2024
- Baths:
- 3.00
- MLS#:
- 7330141
- Subdivision:
- Independence Villas & Townhomes
ADDITIONAL INFORMATION
OWNERS SUITE PLUS AN ADDITIONAL BEDROOM AND FULL BATH ON MAIN LEVEL!! LOFT!! MUST SEE!! INCENTIVES$$$-BUY DOWN-ADDITIONAL INCENTIVES FOR TEACHERS, NURSE, VETERANS, POLICE OFFICER, FIRE FIGHTERS & EMT!! Introducing THE VILLAS at Independence! A unique living concept that has four units per building and each home is connected by a garage instead of a wall on each side. This is great for MULTI-GENERATIONAL living that provides an opportunity for families to live next door to one another. This is not a townhome but a RANCH style home. VERY DESIREABLE HOME w/OWNER'S SUITE ON THE MAIN AND A OVERSIZED LOFT, BEDROOM, AND FULL BATH UPSTAIRS!! LOW MAINTENANCE LIVING IN A SUPREME LOCATION!! The new BENNETT plan features a kitchen island with upgraded QUARTZ countertops that opens to a family and dining room that's perfect for your enjoyment and entertainment! This home embodies LUXURY STYLE LIVING with a guest bedroom on the main level!! Just Beautifully designed, great curb appeal and extremely functional. Take a stroll around 5 MILES OF WALKING TRAILS or cool off in one of the 2 SWIMMING POOLS! Also enjoy 4 TENNIS COURTS, 3 cabanas, outdoor fire pit, grilling stations, playground, and much more! Your new home is built with an industry leading suite of SMART HOME products that keep you connected with the people and place you value the most. Photos used for illustrative purposes and do not depict actual home. Contracts are written on builder's forms only. RECEIVE UP TO $10,000 SELLER PAID CLOSING COST & ASK ABOUT OUR BELOW MARKET INTEREST RATE!!
- Type:
- Single Family
- Sq.Ft.:
- 3,170
- Status:
- Active
- Beds:
- 5
- Lot size:
- 0.2 Acres
- Year built:
- 2022
- Baths:
- 3.00
- MLS#:
- 7065825
- Subdivision:
- Eleanora
ADDITIONAL INFORMATION
The Everest III Plan built by DRB Homes in Eleanora offers 5 bedrooms and 3 baths. The formal dining room has a coffer ceiling, crown molding, and shadow box trim. The kitchen has more than enough counter space and cabinets. The kitchen also has large breakfast area, walk-in pantry and an island. The main level also has a bedroom with a full bath, Living Room, Separate Family room w/fireplace. The owner's suite has vaulted ceilings, a sitting area, huge closet. There is also a spacious Full bathroom with double vanities, large garden tub and separate shower. The remaining spacious 3 bedrooms are also upstairs with an additional full bath and laundry room. This home has so much to offer and one of the many new homes in this community in this Highly Sought-After School District. Seller is offering $5,000.00 Closing Bonus with Approved Lender. This Home is UNDER CONSTRUCTION - All Media are stock items and not of actual home being built. Lot 63

The data relating to real estate for sale on this web site comes in part from the Broker Reciprocity Program of Georgia MLS. Real estate listings held by brokerage firms other than this broker are marked with the Broker Reciprocity logo and detailed information about them includes the name of the listing brokers. The broker providing this data believes it to be correct but advises interested parties to confirm them before relying on them in a purchase decision. Copyright 2025 Georgia MLS. All rights reserved.
Price and Tax History when not sourced from FMLS are provided by public records. Mortgage Rates provided by Greenlight Mortgage. School information provided by GreatSchools.org. Drive Times provided by INRIX. Walk Scores provided by Walk Score®. Area Statistics provided by Sperling’s Best Places.
For technical issues regarding this website and/or listing search engine, please contact Xome Tech Support at 844-400-9663 or email us at xomeconcierge@xome.com.
License # 367751 Xome Inc. License # 65656
AndreaD.Conner@xome.com 844-400-XOME (9663)
750 Highway 121 Bypass, Ste 100, Lewisville, TX 75067
Information is deemed reliable but is not guaranteed.
Loganville Real Estate
The median home value in Loganville, GA is $428,740. This is higher than the county median home value of $333,200. The national median home value is $338,100. The average price of homes sold in Loganville, GA is $428,740. Approximately 61.37% of Loganville homes are owned, compared to 29.53% rented, while 9.11% are vacant. Loganville real estate listings include condos, townhomes, and single family homes for sale. Commercial properties are also available. If you see a property you’re interested in, contact a Loganville real estate agent to arrange a tour today!
Loganville, Georgia has a population of 13,810. Loganville is more family-centric than the surrounding county with 36.73% of the households containing married families with children. The county average for households married with children is 32.38%.
The median household income in Loganville, Georgia is $72,820. The median household income for the surrounding county is $71,692 compared to the national median of $69,021. The median age of people living in Loganville is 35.2 years.
Loganville Weather
The average high temperature in July is 90.2 degrees, with an average low temperature in January of 31.3 degrees. The average rainfall is approximately 49 inches per year, with 0.7 inches of snow per year.





