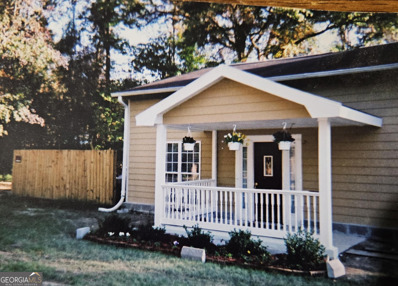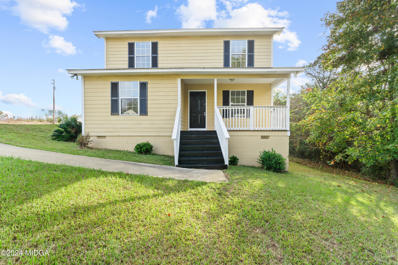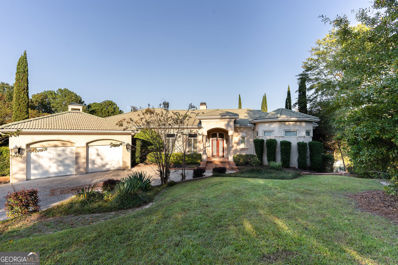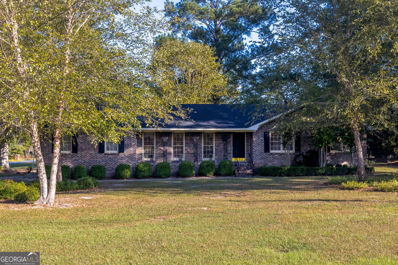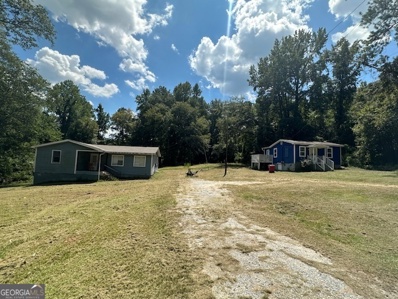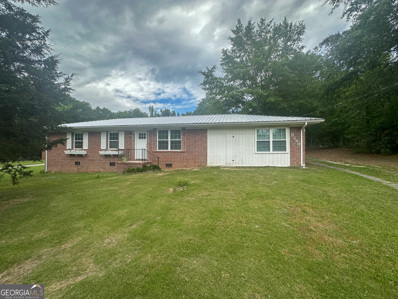Lizella GA Homes for Sale
- Type:
- Manufactured Home
- Sq.Ft.:
- 1,920
- Status:
- Active
- Beds:
- 4
- Lot size:
- 2 Acres
- Year built:
- 1925
- Baths:
- 2.00
- MLS#:
- 247480
ADDITIONAL INFORMATION
- Type:
- Single Family
- Sq.Ft.:
- 2,508
- Status:
- Active
- Beds:
- 4
- Lot size:
- 0.91 Acres
- Year built:
- 1997
- Baths:
- 3.00
- MLS#:
- 10429050
- Subdivision:
- Waters Edge Subdivision
ADDITIONAL INFORMATION
Waterfront custom w/ boat dock. Push a button & boat drops down. Boat to Lake's dockable seafood restaurant for outdoor music. Sit on the dock w/ fire pit & smores & watch the sunset. Long driveway. Home's entrance has classic leaded glass front door. Vaulted ceilings flow thru foyer to the living room, den & breakfast nook amplifying openness. Elegant fireplace. Beautiful kitchen w/ granite counters & island, ample cabinets & pantries. Formal dining room. Hardwood floors & rustic rails. Master bdrm w/ trey ceiling. Master bathroom has travertine tile, double granite vanities w/ a tiled jetted tub. Large Walk In closet. Covered deck for panoramic view. Front & back yards have gorgeous Landscaping w/ flowering shrubs/trees. Friendly HOA w/ 24/7 security cameras. Exclusive card gated park easy walk for biking, pets, w/ sandy beach. Close to restaurants/shops. Atlanta airport in 75 mins. Lakefront home on a great lake close to a city ensures home investment.
- Type:
- Single Family
- Sq.Ft.:
- 1,780
- Status:
- Active
- Beds:
- 3
- Lot size:
- 1.47 Acres
- Year built:
- 1950
- Baths:
- 2.00
- MLS#:
- 10427531
- Subdivision:
- Warrior Plantation
ADDITIONAL INFORMATION
Welcome to this beautifully updated 3-bedroom, 2-bathroom home, nestled on a flat 1.46-acre lot. Built in 1950, this home boasts a blend of classic craftsman details and thoughtful modern updates, designed to match the original parts of the house perfectly. From the new front porch, step into your living room, where sunlight floods this cheery space from gorgeous original window casings. Move next into the dining room and kitchen, large enough for your dinner table and guests at the peninsula bar. This open-but-not-too-open layout lends itself perfectly to hosting all of your family get-togethers! More windows bring light and warmth to the charming, tidy kitchen. Just off the dining room you'll find an additional space to utilize as an office, playroom, or even a potential fourth bedroom. The spacious 16x20 master suite is an amazing space to unwind, with a cathedral ceiling and French doors to the back deck overlooking the backyard. Sip your coffee and watch the sunrise from bed or your favorite cozy chair! The master bathroom, completely renovated in 2024, showcases classic subway tile, a sleek double-sink vanity, and contemporary finishes in the shower that perfectly complement the vintage feel of the home. The two other secondary bedrooms are both great sizes for guests and children to have their own private spaces. Both bedrooms have original heart pine floors under the carpet that could be stunning with a quick restoration! Sitting in between the secondary bedrooms is the second bathroom, preserving its 50's charm with the original cast iron tub and new subway tile surround, adding a touch of nostalgia to the home. The expansive backyard offers endless possibilities: enjoy gardening in rich, loamy soil, toss the ball with your kids, start your mini-homestead, or create your own outdoor dream space! The septic tank is located on the side of the house, so this backyard would be perfect for an in-ground pool (or take advantage of the existing above-ground pool! For hobbyists or anyone in need of extra space, the two-car garage features a workshop with its own back garage door entrance, a ramp, and covered storage out back for all the extras' a dream for tinkering, crafting, or just relaxing. Upstairs, you'll find additional storage space. Convenient to I-75/475, just minutes from a beautiful new community park with pickleball courts and playgrounds, yet tucked just far enough away from the city, you couldn't ask for a better location. This home is a true gem, retaining much of its original charm while offering opportunities to make it your own. Don't miss your chance to own this unique piece of history in the heart of Lizella!
$229,950
8650 Hopewell Road Lizella, GA 31052
- Type:
- Single Family
- Sq.Ft.:
- 2,444
- Status:
- Active
- Beds:
- 3
- Lot size:
- 2.09 Acres
- Year built:
- 1986
- Baths:
- 2.00
- MLS#:
- 10428372
- Subdivision:
- None
ADDITIONAL INFORMATION
Welcome Home! Whether you are a first-time homeowner looking to add your own personal touch, or an investor looking and an ideal investment property, this home is for you. The Roof and HVAC are brand new as of 2024. The interior has been freshly painted with new GFCIs in the kitchen and baths. The basement has new drywall, paint and flooring. As a bonus the septic tank has also been pumped and inspected. This 3-bedroom, 2-bathroom home has the ideal floorplan. 8650 Hopewell Rd features a large living room, an eat-in kitchen, large bedrooms and a finished basement. Opportunities like this don't last long, hurry home! Property being sold AS-IS. Seller has never occupied home therefore there are no disclosures available. Claims made in this listing are deemed correct by seller, but buyer understands it is their responsibility to confirm all info.
$359,900
515 Capers Lane Lizella, GA 31052
- Type:
- Single Family
- Sq.Ft.:
- 2,150
- Status:
- Active
- Beds:
- 4
- Lot size:
- 0.51 Acres
- Year built:
- 2024
- Baths:
- 3.00
- MLS#:
- 10427798
- Subdivision:
- Doublegate
ADDITIONAL INFORMATION
This beautiful two-story new construction home offers a spacious and functional layout with high-end finishes throughout. The exterior features an elegant all-brick facade, giving it a timeless and durable appearance. Inside, you'll find 4 bedrooms and 2.5 baths, making it ideal for families. On the main level, the primary bedroom provides a private retreat with ample space and easy access to the rest of the home. The main floor also includes a formal dining room with a serving bar, perfect for entertaining guests. The kitchen boasts luxurious quartz or granite countertops, complemented by a stylish tile backsplash. A stainless steel farm sink adds both functionality and charm, while the open floor plan allows for seamless transitions between the kitchen, dining, and living areas. Upstairs, there are three additional bedrooms, offering plenty of space and comfort. All bedrooms feature plush carpet, creating a cozy atmosphere. The wet areas of the home-such as the bathrooms and laundry room-are finished with high-quality tile for durability and easy maintenance. The bathrooms feature tile showers, enhancing the home's modern feel. In the living areas, you'll find low-maintenance luxury vinyl plank (LVP) flooring, adding elegance and practicality. The gas fireplace in the living room provides warmth and ambiance, making it a welcoming space for relaxation. The home also includes a two-car garage, offering plenty of space for vehicles and storage. This home combines comfort, style, and functionality, making it a perfect place for anyone looking for a new, well-appointed home.
$295,500
509 Capers Lane Lizella, GA 31052
- Type:
- Single Family
- Sq.Ft.:
- 1,680
- Status:
- Active
- Beds:
- 4
- Lot size:
- 0.51 Acres
- Year built:
- 2024
- Baths:
- 2.00
- MLS#:
- 10427791
- Subdivision:
- Doublegate
ADDITIONAL INFORMATION
This newly built single-level home offers 1,680 square feet of living space with 4 bedrooms and 2 bathrooms. The home features durable 4-side brick construction and is designed for modern living. The common areas are equipped with luxury vinyl plank (LVP) flooring, offering both style and functionality, while the bedrooms are carpeted for added comfort. Wet areas like the bathrooms are finished with elegant tile flooring. The open living area seamlessly connects with the kitchen, creating a spacious and inviting atmosphere. A fireplace adds warmth and charm to the living space, making it perfect for relaxing or entertaining. The kitchen boasts high-end stainless steel appliances, sleek granite countertops, and a kitchen bar, which offers additional seating. There is also an eat-in area for casual dining. The master bathroom is a standout feature, with a separate tile shower and a relaxing garden tub for ultimate comfort. Dual vanities provide ample counter space and storage, enhancing the functionality of the space. This home combines modern design with thoughtful details to create an ideal living environment.
- Type:
- Single Family
- Sq.Ft.:
- 1,544
- Status:
- Active
- Beds:
- 3
- Lot size:
- 1.03 Acres
- Year built:
- 1973
- Baths:
- 2.00
- MLS#:
- 10427310
- Subdivision:
- None
ADDITIONAL INFORMATION
Are you looking for a home with interior space and exterior space. A Home where you can live in a quiet and family- centered neighborhood. This Lizella GA newly renovated home (total electric / new appliances and flooring/ New solid surface countertops / beautiful lighting) offers all of the above amenities with an interior and exterior openness deserving of a family to enjoy. COME SEE....... COME HOME Showings will begin December 18, 2025 Photos are coming very Soon
$359,900
515 Capers Lane Lizella, GA 31052
- Type:
- Single Family-Detached
- Sq.Ft.:
- 2,150
- Status:
- Active
- Beds:
- 4
- Lot size:
- 0.51 Acres
- Baths:
- 3.00
- MLS#:
- 247304
- Subdivision:
- DOUBLEGATE
ADDITIONAL INFORMATION
$295,500
509 Capers Lane Lizella, GA 31052
- Type:
- Single Family-Detached
- Sq.Ft.:
- 1,680
- Status:
- Active
- Beds:
- 4
- Lot size:
- 0.51 Acres
- Baths:
- 2.00
- MLS#:
- 247303
- Subdivision:
- DOUBLEGATE
ADDITIONAL INFORMATION
$219,000
4394 Holley Road Lizella, GA 31052
- Type:
- Single Family
- Sq.Ft.:
- 1,620
- Status:
- Active
- Beds:
- 3
- Lot size:
- 1.03 Acres
- Year built:
- 1990
- Baths:
- 3.00
- MLS#:
- 10409039
- Subdivision:
- None
ADDITIONAL INFORMATION
Inviting two-story country home plenty of room. This property is a true countryside retreat just over an acre next to a well stocked pond. Three very comfortable bedrooms with beautiful country views yet very quiet and peaceful for a restful night sleep far from the noises of town.
- Type:
- Single Family
- Sq.Ft.:
- 1,785
- Status:
- Active
- Beds:
- 3
- Lot size:
- 0.4 Acres
- Year built:
- 1999
- Baths:
- 2.00
- MLS#:
- 177243
- Subdivision:
- Glen Echo
ADDITIONAL INFORMATION
- Type:
- Single Family
- Sq.Ft.:
- 2,180
- Status:
- Active
- Beds:
- 5
- Lot size:
- 0.32 Acres
- Year built:
- 2024
- Baths:
- 3.00
- MLS#:
- 10405520
- Subdivision:
- Arrowhead By The Lake
ADDITIONAL INFORMATION
Discover Your Dream Home in the Arrowhead by the Lake. Welcome to the Gardner Plan a very elegant two-story home designed for both comfort and versatility. The chef's kitchen is a highlight, featuring stylish cabinetry, granite countertops, and stainless steel appliances, including an electric smooth-top range, over-the-range microwave, and dishwasher. The main floor includes a flexible space and a guest suite with a spacious walk-in closet. The oversized primary suite upstairs offers a serene retreat with a private bath and expansive walk-in closet. Additional features include a 2-car garage, and energy-efficient Low-E insulated dual-pane windows.
- Type:
- Single Family
- Sq.Ft.:
- 1,774
- Status:
- Active
- Beds:
- 4
- Lot size:
- 0.32 Acres
- Year built:
- 2024
- Baths:
- 3.00
- MLS#:
- 10405506
- Subdivision:
- Arrowhead By The Lake
ADDITIONAL INFORMATION
Welcome to your spacious and elegant home in the desirable Arrowhead By the Lake. The Dupont Plan is a new 2-story home with an open layout that seamlessly connects the Living, Dining, and Kitchen areas, perfect for modern living. The chef's kitchen features exquisite cabinetry, granite countertops with a four-inch backsplash, and stainless steel appliances, including a smooth-top range, microwave hood, and dishwasher. This thoughtful layout offers a spacious bedroom and full bathroom on the first floor. The second floor houses the serene primary suite with a luxurious ensuite bath, dual vanity sinks, and an expansive walk-in closet. Two additional bedrooms share a stylish full bathroom with a Loft Space ideal for a home office or relaxation area. A walk-in Laundry room and energy-efficient Low E insulated dual pane windows add practicality. A 1-year limited home warranty provides peace of mind.
- Type:
- Single Family
- Sq.Ft.:
- 1,774
- Status:
- Active
- Beds:
- 4
- Lot size:
- 0.33 Acres
- Year built:
- 2024
- Baths:
- 3.00
- MLS#:
- 10405505
- Subdivision:
- Arrowhead By The Lake
ADDITIONAL INFORMATION
Welcome to your spacious and elegant home in the desirable Arrowhead By the Lake. The Dupont Plan is a new 2-story home with an open layout that seamlessly connects the Living, Dining, and Kitchen areas, perfect for modern living. The chef's kitchen features exquisite cabinetry, granite countertops with a four-inch backsplash, and stainless steel appliances, including a smooth-top range, microwave hood, and dishwasher. This thoughtful layout offers a spacious bedroom and full bathroom on the first floor. The second floor houses the serene primary suite with a luxurious ensuite bath, dual vanity sinks, and an expansive walk-in closet. Two additional bedrooms share a stylish full bathroom with a Loft Space ideal for a home office or relaxation area. A walk-in Laundry room and energy-efficient Low E insulated dual pane windows add practicality. A 1-year limited home warranty provides peace of mind.
- Type:
- Single Family
- Sq.Ft.:
- 2,014
- Status:
- Active
- Beds:
- 4
- Lot size:
- 0.38 Acres
- Year built:
- 2024
- Baths:
- 3.00
- MLS#:
- 10405504
- Subdivision:
- Arrowhead By The Lake
ADDITIONAL INFORMATION
Welcome to your spacious and elegant home in the desirable Arrowhead By the Lake. The stylish Essex Plan this is a 2-story gem offers a spacious open layout perfect for entertaining and everyday living. The inviting kitchen features elegant cabinetry, exquisite granite countertops with a chic backsplash, and high-end stainless steel appliances, including a range with a microwave hood and a modern dishwasher. The main floor also includes a versatile flex room and a chic half bathroom for guests. Upstairs, unwind in the tranquil primary suite with a luxurious en-suite bathroom and a generous walk-in closet. Three additional bedrooms with walk-in closets share a full bathroom. A cozy loft and a convenient walk-in laundry room enhance functionality. Energy-efficient Low-E windows and a one-year limited home warranty complete this exceptional home.
- Type:
- Single Family
- Sq.Ft.:
- 2,645
- Status:
- Active
- Beds:
- 4
- Lot size:
- 1.01 Acres
- Year built:
- 2006
- Baths:
- 3.00
- MLS#:
- 10404465
- Subdivision:
- Parkland
ADDITIONAL INFORMATION
Nestled on a large, level lot in the desirable Subsouth Bibb area, this beautiful brick home offers 4 bedrooms,2.5 baths, and an inviting blend of space and comfort. The open and airy living room boasts a cozy fireplace, perfect for relaxing evenings, and flows into the formal dining room, ideal for gatherings and celebrations. The spacious kitchen features plenty of counter space, a breakfast area for casual meals, and overlooks the bright sunroom, providing additional living space for relaxing or entertaining. With a split floor plan, privacy is maintained as the primary bedroom is separate from the other bedrooms. The expansive owner's suite is a true retreat, featuring a walk-in closet, a luxurious jetted tub, and a separate shower, offering comfort and relaxation at the end of the day. Step outside onto the large deck, perfect for outdoor entertaining, and take in the serene views of the wooded backyard, offering a peaceful retreat. This home isa must-see for anyone looking for both space and style in a quiet neighborhood.
$1,290,000
124 Springs Court N Lizella, GA 31052
- Type:
- Single Family
- Sq.Ft.:
- 6,339
- Status:
- Active
- Beds:
- 4
- Lot size:
- 0.76 Acres
- Year built:
- 2004
- Baths:
- 6.00
- MLS#:
- 10404340
- Subdivision:
- Waters Edge
ADDITIONAL INFORMATION
Tuscany at the Lake: A Dream Realized Step into a realm of unparalleled luxury with this exquisite lakeside estate. The moment you pass through the custom wood and cast iron double doors, breathtaking vistas unfold, transforming your dreams into reality. The grand foyer leads you into a sunken living area, where 260 feet of uninterrupted lake vistas set a breathtaking backdrop. The bespoke glass bookshelves and inviting wood-burning fireplace, framed by elegant columns, create an ambiance of refined luxury. Transition seamlessly into the gourmet kitchen, featuring a zero-gravity fridge, a state-of-the-art Dacor six-burner stove, and a sleek Thermador built-in oven, warming drawer, and microwave combo. The quartz countertops, custom hood vent, and expansive walk-in pantry reflect the meticulous craftsmanship embedded in this home. Your dining experience awaits in an intimate space adorned with tray-lit ceilings, flowing effortlessly from the kitchen and enhanced by the exquisite butler's pantry. Retreat to the primary suite, where every morning begins with the enchanting view from your Juliet balcony or a refreshing swim in your private spa pool. This sanctuary boasts a luxurious double-headed spa shower, a spacious soaking tub, and two generous walk-in closets, complete with beautifully crafted cabinetry and dual vanity sinks with hidden gem. An additional room off this suite offers versatility as a guest room, nursery, or office. On the opposite wing, discover two additional bedrooms, each with their own elegant ensuite bathrooms, ensuring privacy and comfort for family and friends. Venture downstairs into an entertainer's paradise, where a projection system and full-screen experience await, alongside an additional bedroom, full bathroom, and a space prepped to add kitchenette or wet bar. Ample storage ensures everything has its place. Above the third garage, a bonus area with stunning lake views and a Juliet balcony provides limitless possibilities-be it an office, studio, or guest suite. Outdoors, indulge in the heated hot tub and spa pool that overlook the tranquil lake, or unwind in your terrazza by the outdoor fireplace, creating the perfect retreat for evenings under the stars. The property also boasts a charming boathouse, meticulously designed to harmonize with the estate, complete with a full bathroom and ample storage. This residence is a masterpiece of perfection,every detail of this residence speaks to luxury and comfort featuring plantation shutters, integrated sound throughout, a spacious laundry room, central vacuum system, a lifetime tile roof, and meticulously manicured landscaping and so much more. This stunning home is at the heart of a cul-de-sac, nestled in Waters Edge community. Here, residents indulge in a private gated area with serene picnics, scenic hikes, and leisurely days at its own private beach by the lake, offering an unparalleled lifestyle of luxury and tranquility. Don't miss this rare opportunity to claim your slice of Tuscan elegance on Lake Tobesofkee. Schedule your private tour today and take the first step toward turning your dreams into reality.
- Type:
- Single Family
- Sq.Ft.:
- 2,136
- Status:
- Active
- Beds:
- 4
- Lot size:
- 2.02 Acres
- Year built:
- 1976
- Baths:
- 2.00
- MLS#:
- 10401443
- Subdivision:
- Dogwood Plantation
ADDITIONAL INFORMATION
*SELLER OFFERS $10,000 CONCESSION TO BUYER* Wow, here's an opportunity for an Investor or a Do-It-Yourself Buyer Enthusiast, who is looking for a great property to put their creativity to work and make it their own. This property is inviting and has great potential, with a private and spacious lot with approximately 2 acres to enjoy for family gatherings, cookouts, wedding celebrations, or just to savor some peaceful time out in nature relaxing. Inside this home you'll find four bedrooms with space to accommodate a growing family, or to satisfy the empty nester. There's even an oversized bonus room that will get your creative juices flowing, use this bonus room as an office, game room, theater room, additional entertainment room, 5th bedroom, or whatever your heart desires. Your creative possibilities are endless with this property. This property does require some TLC in the form of repairs, but after that you'll be anxious and ready to enjoy your new home with all of your personal touches. Property is being sold in As Is Condition.
- Type:
- Single Family
- Sq.Ft.:
- 2,429
- Status:
- Active
- Beds:
- 3
- Lot size:
- 1 Acres
- Year built:
- 1998
- Baths:
- 3.00
- MLS#:
- 321550
ADDITIONAL INFORMATION
Welcome to this beautifully designed 3-bedroom, 2-bathroom home, boasting 2,429 sq ft of living space on a spacious 1-acre lot. The split floor plan offers both privacy and functionality, with the master suite featuring elegant tray ceilings, double closets, and a luxurious en-suite bathroom complete with a garden tub, double vanity, and plenty of storage space. Enjoy peaceful mornings or evenings on the back patio porch, which overlooks a scenic courtyard and clubhouse with a powder room. This home is perfect for both relaxation and entertaining, combining comfortable living with stylish touches. This home needs a little TLC and your imagination to make it your perfect home. This home will be sold "AS-IS". Don't miss your opportunity to own this serene retreat.
$199,000
6427 Shawn Drive Lizella, GA 31052
- Type:
- Single Family
- Sq.Ft.:
- 1,458
- Status:
- Active
- Beds:
- 3
- Lot size:
- 0.77 Acres
- Year built:
- 1972
- Baths:
- 2.00
- MLS#:
- 10397717
- Subdivision:
- Fulton Hills
ADDITIONAL INFORMATION
Charming ranch style home. All brick 3 bed 2 bath on a corner lot. In the home you will find a walk in laundry/mudroom, hardwood floors, and spacious living area. Property features a large yard and multiple mature hardwood trees offering plenty of shade. This home is move in ready and also has plenty of potential for investors. Conveniently located less than 6 miles from I75 in Macon. Skyview/Rutland school district.
- Type:
- Single Family
- Sq.Ft.:
- 992
- Status:
- Active
- Beds:
- 3
- Lot size:
- 1.97 Acres
- Year built:
- 1962
- Baths:
- 1.00
- MLS#:
- 10378760
- Subdivision:
- None
ADDITIONAL INFORMATION
Exciting Investment Opportunity: Two Properties for the Price of One! Bring your four-wheelers, ponies, dogs, and cats to this expansive 2-acre property, perfect for outdoor enthusiasts! This unique investment includes two properties-one with 3 bedrooms and 1 bath and the other with 2 bedrooms and 1 bath, totaling 2 acres at an unbeatable price. While both properties require some renovations & updating, they offer endless possibilities for those willing to restore and create their dream retreat. Whether you're seeking a personal getaway or a smart real estate investment, this is your chance to own a piece of Lizella, Georgia.
$850,000
324 Hillridge Cove Lizella, GA 31052
- Type:
- Single Family
- Sq.Ft.:
- 4,606
- Status:
- Active
- Beds:
- 4
- Lot size:
- 1.26 Acres
- Year built:
- 1995
- Baths:
- 4.00
- MLS#:
- 10373832
- Subdivision:
- Waters Edge
ADDITIONAL INFORMATION
This beautiful 4-bedroom, 3-bathroom home offers the perfect blend of elegance, comfort, and lakeside living. Nestled in the serene surroundings of Lake Tobesofkee, this property provides breathtaking views and abundant space for relaxation and entertainment. The master bedroom, conveniently located on the main floor, features direct walk-out access to a spacious screened-in porch where you can enjoy your morning coffee while overlooking the peaceful lake. The master bath is designed for relaxation, with ceramic tile flooring, a double vanity, and a luxurious soaking tub. Built-in bookcases throughout the home add a touch of sophistication and functionality. The lower level is a true entertainment haven, featuring an expansive gaming area, a theatre room perfect for movie nights, and a dedicated office space. The basement also includes an additional bedroom and bathroom, making it ideal for guests or family, with easy walk-out access to the lake for kayaking, fishing, or simply enjoying the view. With its combination of natural beauty, modern amenities, and cozy charm, this lakeside gem is ready to be your next home. Don't miss out on this rare opportunity for peaceful living by the water!
- Type:
- Single Family
- Sq.Ft.:
- 1,566
- Status:
- Active
- Beds:
- 3
- Lot size:
- 0.32 Acres
- Year built:
- 2024
- Baths:
- 3.00
- MLS#:
- 10346449
- Subdivision:
- Arrowhead By The Lake
ADDITIONAL INFORMATION
Prepare to be impressed by this BEAUTIFUL NEW 2-Story Home in the Arrowhead by the lake Community! The desirable Auburn Plan boasts an open concept Kitchen, a Great room, and a charming dining area. The kitchen has gorgeous cabinets, granite countertops, and stainless steel appliances (including a range with microwave and dishwasher). The 1st floor also features a powder room. All bedrooms are upstairs in addition to a large loft. The primary suite has a private bath with dual vanity sinks. This desirable plan also comes complete with a 2-car garage.
$280,000
2870 Moncrief Road Lizella, GA 31052
- Type:
- Single Family
- Sq.Ft.:
- 2,559
- Status:
- Active
- Beds:
- 4
- Lot size:
- 1.22 Acres
- Year built:
- 1991
- Baths:
- 3.00
- MLS#:
- 10297459
- Subdivision:
- None
ADDITIONAL INFORMATION
Your SINGLE STORY RANCH Home is now on the market ready for you to Come See and Come Home. This 4 sided brick home with masonry fireplace in the Living Room provides immediate serenity. The Master Bedroom boasts a beautiful Ceiling with crown moulding totally separate from the 3 bedrooms on the other side of the home providing privacy and immediate access to the kitchen. The exterior garage located in the rear of the property lends itself well to extra storage or workspace. Please DO NOT walk by the well built masonry grill next to the rear deck and screened in porch. You will be able to enjoy family and friends in peace overlooking a backyard with space for all kind of recreational activities. The Home does aesthetically need interior painting but why not choose the color you want for your forever home.. COME SEE... COME HOME. The property is sold *As IS*
- Type:
- Single Family
- Sq.Ft.:
- 1,575
- Status:
- Active
- Beds:
- 3
- Lot size:
- 1.18 Acres
- Year built:
- 1965
- Baths:
- 2.00
- MLS#:
- 10292914
- Subdivision:
- None
ADDITIONAL INFORMATION
Escape the hustle and bustle and discover tranquility in Lizella. Nestled just off Eisenhower Parkway/US 80, this charming home rests on a generous 1.18-acre lot, offering ample space for peaceful living. With convenient access to I-75, located less than 10 miles away, and mere 3.5 miles to the recreational delights of Lake Tobesofkee, adventure awaits just around the corner. Inside, find comfort and coziness with 3 bedrooms and 1.5 bathrooms, exuding timeless charm throughout. Embrace a soothing neutral color palette, while enjoying the added convenience of a washer and dryer included with the home. Step outside to a serene oasis, complete with a covered slab and a storage building for maintaining all your outdoor essentials. Don't miss the opportunity to make this your own private retreat-call today to schedule your exclusive showing.

The data relating to real estate for sale on this web site comes in part from the Broker Reciprocity Program of Georgia MLS. Real estate listings held by brokerage firms other than this broker are marked with the Broker Reciprocity logo and detailed information about them includes the name of the listing brokers. The broker providing this data believes it to be correct but advises interested parties to confirm them before relying on them in a purchase decision. Copyright 2024 Georgia MLS. All rights reserved.

The data relating to real estate for sale on this web site comes in part from the Internet Data Exchange (IDX) program of the Mid GA MLS. Real estate listings held by brokerage firms other than Xome are marked with the listing broker's name and detailed information about such listings includes the name of the listing broker. IDX information is provided exclusively for consumers' personal, non-commercial use, and may not be used for any purpose other than to identify prospective properties consumers may be interested in purchasing. Any use of search facilities of data on this site, other than by a consumer looking to buy, sell or lease real estate is prohibited. Data is deemed reliable but is not guaranteed accurate by the MID GA MLS. The broker providing this data believes them to be correct, but advises interested parties to confirm them before relying on them in a purchase or lease decision. Copyright 2024 Mid GA MLS. All rights reserved.
Lizella Real Estate
The median home value in Lizella, GA is $208,700. This is higher than the county median home value of $133,700. The national median home value is $338,100. The average price of homes sold in Lizella, GA is $208,700. Approximately 86.23% of Lizella homes are owned, compared to 6.58% rented, while 7.19% are vacant. Lizella real estate listings include condos, townhomes, and single family homes for sale. Commercial properties are also available. If you see a property you’re interested in, contact a Lizella real estate agent to arrange a tour today!
Lizella, Georgia 31052 has a population of 8,678. Lizella 31052 is more family-centric than the surrounding county with 28% of the households containing married families with children. The county average for households married with children is 21.24%.
The median household income in Lizella, Georgia 31052 is $79,410. The median household income for the surrounding county is $43,862 compared to the national median of $69,021. The median age of people living in Lizella 31052 is 42.8 years.
Lizella Weather
The average high temperature in July is 92 degrees, with an average low temperature in January of 34.2 degrees. The average rainfall is approximately 46.2 inches per year, with 0.3 inches of snow per year.









