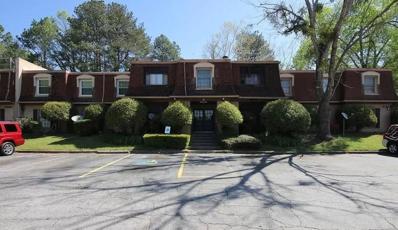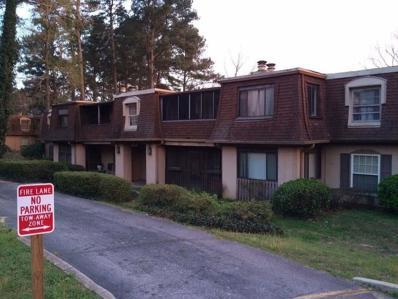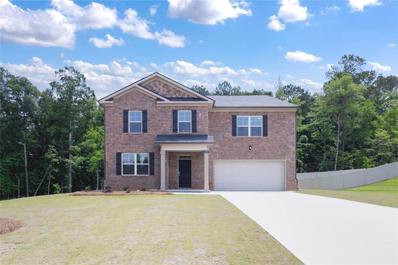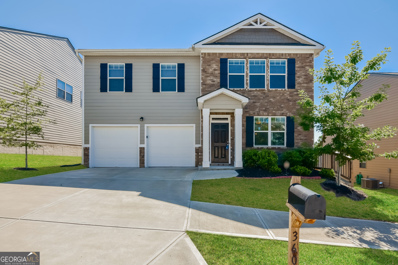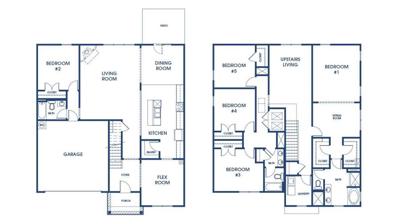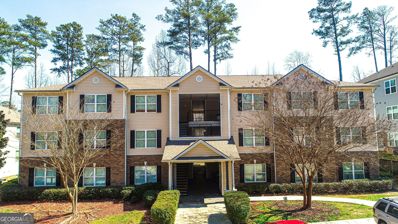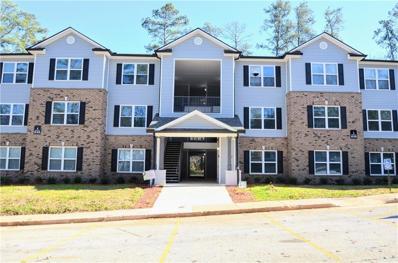Lithonia GA Homes for Sale
$415,000
6067 Ruby Falls Stonecrest, GA 30038
- Type:
- Single Family
- Sq.Ft.:
- 2,428
- Status:
- Active
- Beds:
- 4
- Lot size:
- 0.35 Acres
- Year built:
- 2023
- Baths:
- 3.00
- MLS#:
- 10311289
- Subdivision:
- Highland Park
ADDITIONAL INFORMATION
Heron Cottage-Living at its finest, Features 4 bedrooms 2 1/2 baths and a private study on main great for home library or home office. New construction now pre-selling come reserve yours Today! Photos are for builder stock. Lot 101 LARGE LOTS CAN'T REACH OUT AND TOUCH YOUR NEIGHBOR!!!
$415,000
6103 Ruby Falls Stonecrest, GA 30038
- Type:
- Single Family
- Sq.Ft.:
- 2,428
- Status:
- Active
- Beds:
- 4
- Lot size:
- 0.35 Acres
- Year built:
- 2023
- Baths:
- 3.00
- MLS#:
- 10311358
- Subdivision:
- Highland Park
ADDITIONAL INFORMATION
Heron Cottage-Living at its finest, Features 4 bedrooms 2 1/2 baths and a private study on main great for home library or home office. New construction now pre-selling come reserve yours Today! Photos are for builder's stock. LARGE LOTS CAN'T REACH OUT AND TOUCH YOUR NEIGHBOR!!!
$398,000
6038 Spring Way Stonecrest, GA 30038
- Type:
- Single Family
- Sq.Ft.:
- 2,133
- Status:
- Active
- Beds:
- 4
- Lot size:
- 0.34 Acres
- Year built:
- 2023
- Baths:
- 3.00
- MLS#:
- 10311347
- Subdivision:
- Highland Park
ADDITIONAL INFORMATION
The Swindon - There is no living like living on a cul-de-sac Lot in this lovely 4 bedroom 2 1/2 bath two story. Minutes away for shopping at the Mall to back home to your private sanctuary. New construction home to be built. Now pre-selling come reserve yours Today! Photos are from Builder's stock. LARGE LOTS CAN'T REACH OUT AND TOUCH YOUR NEIGHBOR
$399,000
6048 Spring Way Stonecrest, GA 30038
- Type:
- Single Family
- Sq.Ft.:
- 2,148
- Status:
- Active
- Beds:
- 4
- Lot size:
- 0.35 Acres
- Year built:
- 2023
- Baths:
- 3.00
- MLS#:
- 10311334
- Subdivision:
- Highland Park
ADDITIONAL INFORMATION
The Mallow -Features 4 bedrooms 2 1/2 Baths cul-de-sac lot with open floor plan. Close to many attractions such as Stone Mountain Park, Arabian Mountain State Park, and many others walking paths. New construction home to be built. Now pre-selling come reserve yours Today! Photos are from Builder's stock. LARGELOTS CAN'T REACH OUT AND TOUCH YOUR NEIGHBOR!!!
$404,000
6014 Spring Way Stonecrest, GA 30038
- Type:
- Single Family
- Sq.Ft.:
- 2,189
- Status:
- Active
- Beds:
- 4
- Lot size:
- 0.35 Acres
- Year built:
- 2023
- Baths:
- 3.00
- MLS#:
- 10311310
- Subdivision:
- Highland Park
ADDITIONAL INFORMATION
The Colehill -Your dreams have come true, Features 4 bedrooms 2 1/2 Baths corner Lot. New construction now pre-selling come reserve yours Today! Photos are from Builder's stock. LARGE LOTS CAN'T REACH OUT AND TOUCH YOUR NEIGHBOR!!!
$434,750
6093 Ruby Falls Stonecrest, GA 30038
- Type:
- Single Family
- Sq.Ft.:
- 2,626
- Status:
- Active
- Beds:
- 4
- Lot size:
- 0.34 Acres
- Year built:
- 2023
- Baths:
- 3.00
- MLS#:
- 10310734
- Subdivision:
- Highland Park
ADDITIONAL INFORMATION
The Inwood -Simply gorgeous- Features 4 bedrooms 2 1/2 baths. Great for entertaining with open floor plan from great room to kitchen. Features separate dining room and a private study. Come check out our LARGE LOTS CAN'T REACH OUT AND TOUCH YOUR NEIGHBOR!!!
$423,000
6083 Ruby Falls Stonecrest, GA 30038
- Type:
- Single Family
- Sq.Ft.:
- 2,551
- Status:
- Active
- Beds:
- 5
- Lot size:
- 0.35 Acres
- Year built:
- 2023
- Baths:
- 4.00
- MLS#:
- 10310729
- Subdivision:
- Highland Park
ADDITIONAL INFORMATION
The Brookpark -Features a stunning 5 bedrooms,3 full baths two story with a loft, with a desirable bedroom and bath on MAIN. Living here will make you the envy of your friends. New construction now pre-selling come reserve yours Today! Photos are from Builder's stock. LARGE LOTS CAN'T REACH OUT AND TOUCH YOUR NEIGHBOR!!!
$433,000
6045 Spring Way Stonecrest, GA 30038
- Type:
- Single Family
- Sq.Ft.:
- 2,551
- Status:
- Active
- Beds:
- 5
- Lot size:
- 0.35 Acres
- Year built:
- 2023
- Baths:
- 4.00
- MLS#:
- 10310727
- Subdivision:
- Highland Park
ADDITIONAL INFORMATION
The Brookpark -Features a stunning 5 bedrooms,3 full baths two story with a loft, with a desirable Bedroom and bath on MAIN. Living here will make you the envy of your friends. New construction now pre-selling come reserve yours Today! Photos are from Builder's stock. LARGE LOTS CAN'T REACH OUT AND TOUCH YOUR NEIGHBOR!!!
$428,000
6028 Spring Way Stonecrest, GA 30038
- Type:
- Single Family
- Sq.Ft.:
- 2,562
- Status:
- Active
- Beds:
- 5
- Lot size:
- 0.3 Acres
- Year built:
- 2023
- Baths:
- 4.00
- MLS#:
- 10310722
- Subdivision:
- Highland Park
ADDITIONAL INFORMATION
The Lakewood -Features 5 bedrooms 3 full baths and 1 half bath. Beautiful open floor plan from the great room to the kitchen, perfect for entertaining. Make this home uniquely yours. New construction now pre-selling come reserve yours Today! Photos are from Builders stock
$428,000
6035 Spring Way Stonecrest, GA 30038
- Type:
- Single Family
- Sq.Ft.:
- 2,562
- Status:
- Active
- Beds:
- 5
- Lot size:
- 0.3 Acres
- Year built:
- 2023
- Baths:
- 4.00
- MLS#:
- 10310719
- Subdivision:
- Highland Park
ADDITIONAL INFORMATION
The Lakewood -Features 5 bedrooms 3 full baths and 1 half bath. Beautiful open floor plan from the great room to the kitchen, perfect for entertaining. Make this home uniquely yours. Located seconds from Stone Crest mall, Arabian Mountain, and many walking trails. New construction now pre-selling come reserve yours Today! Photos are from Builders stock LARGE LOTS CAN'T REACH OUT AND TOUCH YOUR NEIGHBOR Lot 98
- Type:
- Single Family
- Sq.Ft.:
- 1,770
- Status:
- Active
- Beds:
- 3
- Lot size:
- 0.5 Acres
- Year built:
- 1986
- Baths:
- 3.00
- MLS#:
- 10305739
- Subdivision:
- None
ADDITIONAL INFORMATION
Tucked away in the desirable Springtree community, this 3-bedroom, 2-bathroom, 1,770 sq ft fixer-upper has incredible potential. With some TLC, you can transform this home into your very own masterpiece. Don't miss out on the opportunity to create your dream home in a fantastic location!
- Type:
- Condo
- Sq.Ft.:
- 1,280
- Status:
- Active
- Beds:
- 2
- Year built:
- 1974
- Baths:
- 2.00
- MLS#:
- 7384466
- Subdivision:
- Fontaine East
ADDITIONAL INFORMATION
Cozy living/ dining room with a fireplace. This quaint condo features a porch, galley kitchen, washer, and dryer hook up connections , 2 bedrooms, and 2 bathrooms. This property is being sold AS IS NO DISCLOSURES. Great investment opportunity. There is a mandatory HOA for this community.
- Type:
- Condo
- Sq.Ft.:
- 1,628
- Status:
- Active
- Beds:
- 3
- Year built:
- 1974
- Baths:
- 2.00
- MLS#:
- 7384456
- Subdivision:
- Fontaine East
ADDITIONAL INFORMATION
Cozy living/ dining room with a fireplace. This quaint condo features a porch, galley kitchen, washer, and dryer hook up connections , 3 bedrooms, and 2 bathrooms. This property is being sold AS IS NO DISCLOSURES. Great investment opportunity. There is a mandatory HOA for this community. PROPERTY IS TENANT OCCUPIED. DO NOT DISTURB. SHOWING DURING DD ONLY.
- Type:
- Single Family
- Sq.Ft.:
- 3,209
- Status:
- Active
- Beds:
- 5
- Lot size:
- 0.25 Acres
- Year built:
- 2023
- Baths:
- 3.00
- MLS#:
- 7380438
- Subdivision:
- Flat Rock Hills
ADDITIONAL INFORMATION
THE HALTON PLAN is an incredible traditional family home with guest bedroom and full bath on the main, perfect for visitors. Your new home is built with an industry leading suite of Smart Home products that keep you connected with the people you value most. This is an incredible location, and you will receive suburban square footage in the city of Stonecrest. The central family room opens to an expansive kitchen and casual dining area. The Owners Suite is a Must-See with a Formal sitting room and dual closets. Secondary bedrooms are spacious and there is even an upstairs (Loft) living room. Photos used for illustrative purposes and do not depict actual home. All Showings are by Appointment only! ASK AGENT ABOUT SPECIAL INCENTIVES ON SELECT HOMES.
- Type:
- Townhouse
- Sq.Ft.:
- 1,969
- Status:
- Active
- Beds:
- 3
- Lot size:
- 0.04 Acres
- Year built:
- 2017
- Baths:
- 3.00
- MLS#:
- 10286778
- Subdivision:
- Terrace At Stonecrest
ADDITIONAL INFORMATION
Welcome to 7526 Stone Creek Path, a stunning townhouse nestled in the heart of Lithonia, offering stylish living spaces and modern amenities. Upon entering, you'll be greeted by a spacious family room featuring a cozy fireplace and elegant coffered ceilings, creating a warm and inviting atmosphere for gatherings with family and friends. The kitchen is a chef's dream, boasting stained cabinets, quartz counters, stainless steel appliances, an island, and a large walk-in pantry. Whether you're preparing a quick meal or entertaining guests, this kitchen provides the perfect backdrop for your culinary adventures. Upstairs, you'll find a versatile loft area, ideal for use as a home office, media room, or play area. The primary bedroom is a peaceful retreat, complete with a tray ceiling, a luxurious bath featuring a double vanity, a tiled shower, a soaking tub, and a spacious walk-in closet. Two additional guest rooms and a full bath offer plenty of space for family members or overnight guests. Laundry facilities conveniently located upstairs add to the ease of daily living. Step outside to the patio and fenced-in backyard, where you can enjoy outdoor dining, relaxation, and recreation in privacy. Residents of this community enjoy access to a range of amenities, including a swim and tennis facility, clubhouse, and more, providing opportunities for leisure and recreation without ever leaving home. Conveniently located near shopping, restaurants, and other local attractions, this townhouse offers the perfect combination of comfort, convenience, and style. Don't miss out on the opportunity to make this your new home. Schedule a showing today!
- Type:
- Single Family
- Sq.Ft.:
- 2,608
- Status:
- Active
- Beds:
- 4
- Lot size:
- 0.1 Acres
- Year built:
- 2020
- Baths:
- 3.00
- MLS#:
- 10278211
- Subdivision:
- Legacy At Stoney Creek
ADDITIONAL INFORMATION
Come and tour this beautiful, very well maintained, 2 story home, patio, granite countertops, 2 car garage. Ready to move in. BRING YOUR OFFERS!
- Type:
- Single Family
- Sq.Ft.:
- 3,209
- Status:
- Active
- Beds:
- 5
- Lot size:
- 0.25 Acres
- Year built:
- 2024
- Baths:
- 3.00
- MLS#:
- 7361623
- Subdivision:
- Enclave at Flat Rock Hills
ADDITIONAL INFORMATION
The Enclave at Flat Rock Hills is a sought after swim and tennis community with sports field tucked away near Arabia Mountain High and Flat Rock Elementary Schools, yet is only minutes to I-20 and Stonecrest Mall!! This is the Halton plan. The Mansfield floor plan is also a highly sought-after plan featuring a 3-Car Garage, 5 bedrooms, 4.5 baths, an In-Law Suite featured on the main floor and a half bath for Guest. Oversized Owners Suite, huge Loft on second floor and so much more! Flat Rock Hills is a highly sought-after Swim & Tennis Community tucked away just across from Flat Rock Elementary School. Located within Minutes of I-20 with features you want most, including 9-foot Ceilings on the main, Granite Counter Tops, Stainless Steel Kitchen Appliances, Smart-Home Package and MORE....Don't Wait!!! Call today to schedule your appointment for a tour and additional information. Photos used are for illustration purposes only-not the actual home. All Showings are by Appointment only! ASK AGENT ABOUT SPECIAL INCENTIVES ON SELECT HOMES.
- Type:
- Condo
- Sq.Ft.:
- 1,292
- Status:
- Active
- Beds:
- 3
- Year built:
- 2005
- Baths:
- 2.00
- MLS#:
- 10269492
- Subdivision:
- Fairington Village
ADDITIONAL INFORMATION
Amazing opportunity to own this well-kept property in Lithonia (Stonecrest). The owners' suite has it's own private bathroom and a spacious walk in closet. The remaining 2 bedrooms are ample sized and share a common full bath. Recent updates include fresh paintm contemporary lighting and new bathroom vanities. Conveniently located near parks, shoppingm and highways.
- Type:
- Single Family
- Sq.Ft.:
- 1,674
- Status:
- Active
- Beds:
- 4
- Lot size:
- 0.5 Acres
- Year built:
- 1986
- Baths:
- 3.00
- MLS#:
- 20175733
- Subdivision:
- Winslow Crossing South
ADDITIONAL INFORMATION
GREAT 2 STORY HOME IN A VIBRANT COMMUNITY OF LITHONIA, GA! THIS PROPERTY PRESENTS AN IDEAL BLEND OF MODERN COMFORTS WITH 4 BEDROOMS UPSTAIRS, 2 FULL BATH AND HALF BATH, AND 2 ATTACHED GARAGE. OUTSIDE, ENJOY THE EXPANSIVE DECK, IDEAL FOR ENTERTAINING OR SIMPLY ENJOYING THE SERENE SURROUNDINGS. THIS HOME OFFERS THE BEST OF SUBURBAN LIVING WITH EASY ACCESS OF URBAN AMENITIES.
- Type:
- Townhouse
- Sq.Ft.:
- n/a
- Status:
- Active
- Beds:
- 2
- Lot size:
- 0.02 Acres
- Year built:
- 1980
- Baths:
- 2.00
- MLS#:
- 20173782
- Subdivision:
- The Parc
ADDITIONAL INFORMATION
Step into your new abode with this inviting two-bedroom, two-bathroom unit now available for sale, offering a warm welcome to potential homeowners, including Section 8 certificate holders. This charming residence showcases a thoughtfully crafted open floor plan, tailored to accommodate your lifestyle seamlessly. The centerpiece of the home, the kitchen, is adorned with modern appliances and an expansive layout, ideal for culinary endeavors and gathering with loved ones. Adjacent to the kitchen, the living area beckons with its generous proportions, providing plenty of room for both leisure and socializing, promising countless moments of comfort and enjoyment.
- Type:
- Townhouse
- Sq.Ft.:
- 1,568
- Status:
- Active
- Beds:
- 3
- Lot size:
- 0.04 Acres
- Year built:
- 2020
- Baths:
- 3.00
- MLS#:
- 10259023
- Subdivision:
- LAKEVIEW/STONECREST SUB PH ONE
ADDITIONAL INFORMATION
Welcome to this inviting home with a natural color palette that creates a warm and welcoming atmosphere. The center island in the kitchen provides ample space for meal prep and entertaining, while the nice backsplash adds a modern touch. Other rooms offer flexible living space to suit your needs. The primary bathroom features double sinks and good under sink storage for added convenience. Don't miss the opportunity to make this home yours!
- Type:
- Townhouse
- Sq.Ft.:
- 1,522
- Status:
- Active
- Beds:
- 3
- Lot size:
- 0.04 Acres
- Year built:
- 2021
- Baths:
- 3.00
- MLS#:
- 10254266
- Subdivision:
- LAKEVIEW/STONECREST SUB PH 3
ADDITIONAL INFORMATION
Welcome to your new dream home! This stunning property boasts a natural color palette throughout, creating a serene and calming ambiance. The heart of the home, the kitchen, features a fabulous center island providing ample space for meal prep and entertaining. The nice backsplash adds a touch of elegance to this culinary haven. With additional rooms for flexible living space, you have the freedom to create a home office, gym, or even a playroom. Escape to the primary bathroom, where you can relax and unwind in the separate tub and shower. The double sinks offer convenience and the good under sink storage ensures a clutter-free space. This property is truly a masterpiece. Don't miss out on the opportunity to make it your own!
- Type:
- Condo
- Sq.Ft.:
- 1,292
- Status:
- Active
- Beds:
- 3
- Lot size:
- 0.03 Acres
- Year built:
- 2023
- Baths:
- 2.00
- MLS#:
- 7314604
- Subdivision:
- NONE
ADDITIONAL INFORMATION
NEW CONSTRUCTION!! Newly built Beautiful, Spacious 3 bed 2 bath condo! Spacious living room and dining room and laundry room which allows some pantry space for extra storage. New black GE appliances, New carpet, new Laminate flooring, New plumbing, simply NEW EVERYTHING YOU CAN THINK OF. Conveniently located near the Marta line walking distance from Walmart and Lowes and other new stores off of Panola rd. First time owner? Savvy investor? Come see! won't last long!

The data relating to real estate for sale on this web site comes in part from the Broker Reciprocity Program of Georgia MLS. Real estate listings held by brokerage firms other than this broker are marked with the Broker Reciprocity logo and detailed information about them includes the name of the listing brokers. The broker providing this data believes it to be correct but advises interested parties to confirm them before relying on them in a purchase decision. Copyright 2025 Georgia MLS. All rights reserved.
Price and Tax History when not sourced from FMLS are provided by public records. Mortgage Rates provided by Greenlight Mortgage. School information provided by GreatSchools.org. Drive Times provided by INRIX. Walk Scores provided by Walk Score®. Area Statistics provided by Sperling’s Best Places.
For technical issues regarding this website and/or listing search engine, please contact Xome Tech Support at 844-400-9663 or email us at [email protected].
License # 367751 Xome Inc. License # 65656
[email protected] 844-400-XOME (9663)
750 Highway 121 Bypass, Ste 100, Lewisville, TX 75067
Information is deemed reliable but is not guaranteed.
Lithonia Real Estate
The median home value in Lithonia, GA is $261,200. This is lower than the county median home value of $315,600. The national median home value is $338,100. The average price of homes sold in Lithonia, GA is $261,200. Approximately 18.86% of Lithonia homes are owned, compared to 64.08% rented, while 17.05% are vacant. Lithonia real estate listings include condos, townhomes, and single family homes for sale. Commercial properties are also available. If you see a property you’re interested in, contact a Lithonia real estate agent to arrange a tour today!
Lithonia, Georgia 30038 has a population of 2,579. Lithonia 30038 is less family-centric than the surrounding county with 20.72% of the households containing married families with children. The county average for households married with children is 28.34%.
The median household income in Lithonia, Georgia 30038 is $33,278. The median household income for the surrounding county is $69,423 compared to the national median of $69,021. The median age of people living in Lithonia 30038 is 28.1 years.
Lithonia Weather
The average high temperature in July is 89.4 degrees, with an average low temperature in January of 33 degrees. The average rainfall is approximately 52.3 inches per year, with 1.5 inches of snow per year.











