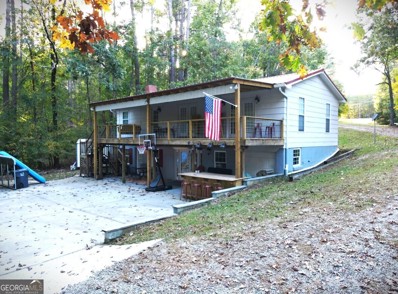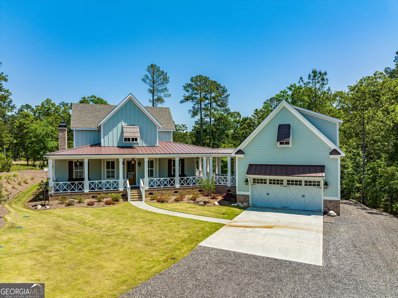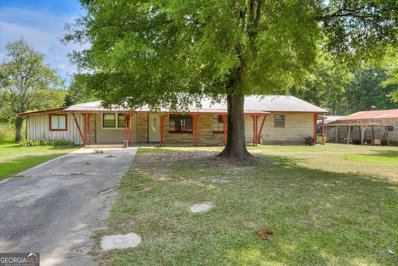Lincolnton GA Homes for Sale
- Type:
- Single Family
- Sq.Ft.:
- 1,352
- Status:
- Active
- Beds:
- 2
- Lot size:
- 0.42 Acres
- Year built:
- 1998
- Baths:
- 2.00
- MLS#:
- 537246
ADDITIONAL INFORMATION
This charming 2 bedroom, 2 bath home is in a great location in town. Just minutes from schools and shopping. This home has been nicely remodeled with vaulted ceilings, granite counter tops, walk in shower, Jacuzzi tub. Home has large enclosed porch area that could be turned into another bedroom, family room or mancave. Fenced yards with large carport and workshop. Nice rear deck for grilling.
- Type:
- Single Family
- Sq.Ft.:
- 1,420
- Status:
- Active
- Beds:
- 3
- Lot size:
- 2.74 Acres
- Year built:
- 1978
- Baths:
- 2.00
- MLS#:
- 536915
ADDITIONAL INFORMATION
Are you dreaming of a home surrounded by water? This one-of-a-kind opportunity is not to be missed! Nestled between the serene Soap Creek and Wells Creek, this beautifully remodeled 3-bedroom, 2-bathroom home offers 1,420 sqft of living space on a stunning 2.74-acre lot. Majestic mature oak and cedar trees provide a picturesque setting, perfect for enjoying the beauty of Clarks Hill/Thurmond Lake. The home features a spacious kitchen, a large dining area, and a generous laundry/mud room with stylish brick paver flooring. The expansive master bathroom is a true retreat, designed to impress. Every detail has been thoughtfully updated, including new HVAC, plumbing, electrical, roof, and well installations. A double garage provides ample storage, with extra room for your bass boat, four-wheeler, or side-by-side vehicle. This property is your chance to live surrounded by nature while enjoying modern comforts. Don't let it slip away!
- Type:
- Single Family
- Sq.Ft.:
- 1,420
- Status:
- Active
- Beds:
- 3
- Lot size:
- 2.74 Acres
- Year built:
- 1978
- Baths:
- 2.00
- MLS#:
- 215218
ADDITIONAL INFORMATION
Are you dreaming of a home surrounded by water? This one-of-a-kind opportunity is not to be missed! Nestled between the serene Soap Creek and Wells Creek, this beautifully remodeled 3-bedroom, 2-bathroom home offers 1,420 sqft of living space on a stunning 2.74-acre lot. Majestic mature oak and cedar trees provide a picturesque setting, perfect for enjoying the beauty of Clarks Hill/Thurmond Lake. The home features a spacious kitchen, a large dining area, and a generous laundry/mud room with stylish brick paver flooring. The expansive master bathroom is a true retreat, designed to impress. Every detail has been thoughtfully updated, including new HVAC, plumbing, electrical, roof, and well installations. A double garage provides ample storage, with extra room for your bass boat, four-wheeler, or side-by-side vehicle. This property is your chance to live surrounded by nature while enjoying modern comforts. Don't let it slip away!
- Type:
- Mobile Home
- Sq.Ft.:
- 1,092
- Status:
- Active
- Beds:
- 2
- Lot size:
- 1.1 Acres
- Year built:
- 1975
- Baths:
- 2.00
- MLS#:
- 10426305
- Subdivision:
- Pleasant View Estates
ADDITIONAL INFORMATION
3 Lots with home and shared dock Welcome to 1030 West Lake Drive, nestled in Pleasant View Estates in Lincoln County, GA! This charming property offers the perfect balance of lake living and serene privacy. While not directly on the waterfront, this home includes shared interest in a dock located in deep water, providing stunning sunset views and easy access to all the joys of lake life. (one slip in the 3 slip dock) The community is thoughtfully designed for outdoor enthusiasts, featuring three well-maintained boat ramps exclusively managed by the Property Owners Association (POA). For just 75.00 annually, members enjoy access to these private amenities. Situated on 1.1 acres spanning three parcels, this property provides ample space and flexibility. The home features multiple outbuildings, including a garage and an adjacent covered portico, ideal for extra storage, hobbies, or even a workshop. This property is perfect for those seeking tranquility, convenience, and the joys of lakeside living. Schedule your private showing today and start imagining the possibilities of life in Pleasant View Estates!
- Type:
- Single Family
- Sq.Ft.:
- 2,297
- Status:
- Active
- Beds:
- 4
- Lot size:
- 0.43 Acres
- Year built:
- 1971
- Baths:
- 3.00
- MLS#:
- 10407491
- Subdivision:
- None
ADDITIONAL INFORMATION
Beautifully Updated Lake Front Home with A Great Lake View - 4 Bedrooms, 2 Full Bathrooms and 1 Half Bath - 2,297 Sq Feet - Large Living Room with Fireplace - Remodeled Kitchen with New Appliances, Countertops and Cabinets - Nice Dining Area - Beautiful Shiplap Walls - Luxury Vinyl Plank Flooring - Incredible Spacious Master Bedroom - Lower and Upper Covered Deck/Patio with Access to Master and Guest Bedrooms - Main Level Has Living Room, Half Bathroom, Kitchen, Dining Room and The Large Bonus/Game Room - Upstairs has 4 Spacious Bedrooms (Including Master Bedroom) with 2 Full Bathrooms - Outside There is Plenty of Covered Porch/Patio Space with a Handy Bar/Cooking Area - Two Shelters -Large Cement Parking Area - Re-Decked Double Decker Private Slip Dock - Motivated Sellers Have Priced This Outstanding Property To Sell! - Call Rhett Blount For More Info 478-494-8068
- Type:
- Manufactured Home
- Sq.Ft.:
- 2,356
- Status:
- Active
- Beds:
- 3
- Lot size:
- 1.2 Acres
- Year built:
- 1998
- Baths:
- 2.00
- MLS#:
- 532890
ADDITIONAL INFORMATION
Tucked away on the serene shores of Clarks Hill/Thurmond Lake, this beautifully renovated 3-bedroom, 2-bath ranch home on over an acre (double lots) offers a perfect blend of comfort and natural beauty. Enjoy private access to a wood T dock via a cleared path, partial lake views, and an open layout with tall ceilings and a natural gas burning fireplace. The owner's suite includes a walk-in closet, a flex room and private bath. The home features a freshly painted interior, new flooring, a kitchen with quartz countertops, and stainless-steel appliances, including a washer, dryer, and refrigerator and complimented with lots of natural light. Outside, relax on the large front porch or around the fire pit, with additional amenities like a circular driveway, backup generator, storage shed, a ventilated crawl space with gutters and a sump pump and Public water. The roof and water heater are both approximately 4-years-old. This property is a proven vacation rental, offering income potential with no HOA fees. Just 25 minutes from Evans, 5 minutes from Rocky Branch Golf Course, and not far from Bussey Point Recreation Area offering riding trails, hunting, and more, it's a rare lakeside retreat that's both a smart investment and a peaceful escape.
- Type:
- Single Family
- Sq.Ft.:
- 3,550
- Status:
- Active
- Beds:
- 4
- Lot size:
- 1 Acres
- Year built:
- 1993
- Baths:
- 3.00
- MLS#:
- 532719
ADDITIONAL INFORMATION
Exquisite Lakeside Retreat in Prestigious Gated Community! Welcome to your new sanctuary, a remarkable 4-bedroom, 3-bathroom home that perfectly marries luxury with nature. Situated on a prime lakeside lot, this property offers sweeping views of the tranquil lake, making every sunrise and sunset a breathtaking experience. Nestled within a quiet and beautifully forested area, this home provides a peaceful retreat from the hustle and bustle of daily life. Main Level - Open Floor Plan with Elegant Living Spaces. As you step through the front door, you are greeted by an expansive open floor plan that effortlessly blends style and functionality. The great room, bathed in natural light, features high ceilings and large windows that frame the stunning outdoor scenery. This space flows seamlessly into the formal dining room, perfect for hosting intimate dinners or festive gatherings. The heart of the home, the kitchen, is a chef's dream, equipped with modern appliances, ample cabinetry, and a large island that doubles as a breakfast bar. Whether you're preparing a quick meal or an elaborate feast, this kitchen has everything you need to make cooking a joy. The main level also boasts the luxurious owner's suite, a private haven designed for relaxation. With its spacious layout, large windows, and en-suite bathroom featuring a soaking tub, separate shower, and double vanity, this suite is a retreat within your home. Bedroom 2, also located on the main level, offers versatility as a guest room, home office, or nursery. Upper Level - Loft and Additional Bedrooms. The upper level of this home is equally impressive, offering a cozy loft area that overlooks the great room. This space is perfect for a secondary living area, home theater, or a quiet reading nook. Bedrooms 3 and 4 are located on this level, each generously sized and featuring ample closet space, making them ideal for family members or guests. Unparalleled Outdoor Living. One of the standout features of this home is the expansive sunroom, which provides the perfect setting to enjoy the beauty of the outdoors year-round. The sunroom has been updated with heating and cooling. Whether you're sipping your morning coffee or unwinding with a good book, the sunroom offers a serene space to connect with nature without leaving the comfort of your home. For those who need ample storage and parking, this property comes with an attached double-door garage and a detached single-door garage. The detached garage could also serve as a workshop, studio, or additional storage space, catering to a variety of needs. Living in this gated community means more than just owning a beautiful home; it's about enjoying a lifestyle. Residents have exclusive access to a range of amenities designed to enhance your living experience. Launch your boat from the community's private ramp and spend your days exploring the lake, or relax on the private community beach. The park and walking trails are perfect for leisurely strolls, while the pool offers a refreshing escape during the warmer months. For those who enjoy sports, the community's tennis and pickleball courts provide a great way to stay active. This extraordinary lakeside home is more than just a property; it's a gateway to a lifestyle that many only dream of. With its combination of luxurious indoor spaces, stunning outdoor areas, and access to top-notch community amenities, this home offers something for everyone. Don't let this opportunity slip away. Schedule your private tour today and experience firsthand all that this remarkable property has to offer.
- Type:
- Single Family
- Sq.Ft.:
- 4,700
- Status:
- Active
- Beds:
- 7
- Lot size:
- 21.5 Acres
- Year built:
- 2007
- Baths:
- 5.00
- MLS#:
- 531308
ADDITIONAL INFORMATION
THIS 7 BEDROOM-4.5 BATH HOME WITH SEPARATE LIVING QUARTERS ON EACH END-IDEAL FOR FISHING OR HUNTING LODGE-CLOSE TO LAKE AND GREAT HUNTING-2 KITCHENS-3 DENS-2 FIREPLACES-WOOD HEATER-SELF CONTAINED GENERATER-DECKS OVERLOOKING CREEK AND POND-COMES WITH A 40X60 SHOP WITH ROLL UP DOORS-HAS A 14 BY 50 POLE SHED--UNLIMITED POTENTIAL!!!
- Type:
- Single Family
- Sq.Ft.:
- 1,300
- Status:
- Active
- Beds:
- 3
- Lot size:
- 18.36 Acres
- Year built:
- 1954
- Baths:
- 1.00
- MLS#:
- 10322314
- Subdivision:
- None
ADDITIONAL INFORMATION
Will consider selling with adjoining property at 2674 Washington Hwy to make a combining of 20.86 acres. Call agent for special pricing. Currently in the rehab status. If buyer would like to finish themselves, price is negotiable! Beautifully laid out. Sheetrock is installed. Lots of timber; partial chicken house; pond; several outbuildings. Must see to appreciate. There's a lot to be considered for these 18.36 acres. Bring any and ALL reasonable offers. Several lakes in area. New photos will be provided. Please note: pictures will be replaced as rehab progresses. Photos shown are from days of old to reflect how beautiful it use to be.
$1,075,000
1063 Fleming Lake Court Lincolnton, GA 30817
- Type:
- Single Family
- Sq.Ft.:
- 3,509
- Status:
- Active
- Beds:
- 5
- Lot size:
- 0.52 Acres
- Year built:
- 2019
- Baths:
- 5.00
- MLS#:
- 10337138
- Subdivision:
- Serenity Point
ADDITIONAL INFORMATION
This coastal farmhouse was custom built in 2020 on Clark's Hill Lake. This home features all the charm of being a southern home equipped with a wraparound porch and barn doors, to the breath of fresh air that comes with the coastal atmosphere, sea blue accents, and gorgeous views. This incredible home is equipped with a large entertainment space featuring a large kitchen island made for family gatherings and a beautiful masonry fireplace, this expansive room leads out onto the screened in back porch perfect for taking the fun outside during the summer or in the winter with the masonry fireplace. The main floor has the Owner's Suite as well as a guest suite. The Upper-level features 2 bedrooms that connect through a Jack and Jill bathroom. The garage is accessible by a breeze way that doubles as a gathering area. It features an apartment with a kitchenette, a bedroom with 2 built in twin beds, as well as a full bathroom. This coastal venture even has a dock to support all the water sports and fun days on the lake, there's even an outdoor shower to rinse off in!
- Type:
- Single Family
- Sq.Ft.:
- 2,111
- Status:
- Active
- Beds:
- 3
- Lot size:
- 3.7 Acres
- Year built:
- 1952
- Baths:
- 1.00
- MLS#:
- 10348967
- Subdivision:
- None
ADDITIONAL INFORMATION
Welcome to this charming country home nestled on a spacious 3.7-acre lot, offering endless possibilities for your creative vision! This property has several sheds, perfect for storage or workshops, providing ample space for all your hobbies and projects. Additionally, there is a cozy 864 sqft apartment with a living area and kitchen, ideal for guests or as an additional living space. The open shed, spanning 1140 sqft, offers even more versatility for your needs, whether it be for outdoor gatherings, equipment storage, or a potential conversion into a workshop. One of the highlights of this property is the pond, creating a peaceful atmosphere and the perfect spot for relaxation or even fishing. Although the home may require some work, this presents a fantastic opportunity for those looking to tailor a home to their own tastes and preferences. Don't miss out on this unique chance to own a property with such character and possibilities!

The data relating to real estate for sale on this web site comes in part from the Broker Reciprocity Program of G.A.A.R. - MLS . Real estate listings held by brokerage firms other than Xome are marked with the Broker Reciprocity logo and detailed information about them includes the name of the listing brokers. Copyright 2025 Greater Augusta Association of Realtors MLS. All rights reserved.

The data relating to real estate for sale on this web-site comes in part from the Internet Data Exchange Program of the Aiken Board of Realtors. The Aiken Board of Realtors deems information reliable but not guaranteed. Copyright 2025 Aiken Board of REALTORS. All rights reserved.

The data relating to real estate for sale on this web site comes in part from the Broker Reciprocity Program of Georgia MLS. Real estate listings held by brokerage firms other than this broker are marked with the Broker Reciprocity logo and detailed information about them includes the name of the listing brokers. The broker providing this data believes it to be correct but advises interested parties to confirm them before relying on them in a purchase decision. Copyright 2025 Georgia MLS. All rights reserved.
Lincolnton Real Estate
The median home value in Lincolnton, GA is $210,000. This is higher than the county median home value of $194,100. The national median home value is $338,100. The average price of homes sold in Lincolnton, GA is $210,000. Approximately 50.95% of Lincolnton homes are owned, compared to 42.28% rented, while 6.78% are vacant. Lincolnton real estate listings include condos, townhomes, and single family homes for sale. Commercial properties are also available. If you see a property you’re interested in, contact a Lincolnton real estate agent to arrange a tour today!
Lincolnton, Georgia 30817 has a population of 1,808. Lincolnton 30817 is more family-centric than the surrounding county with 20.05% of the households containing married families with children. The county average for households married with children is 19.13%.
The median household income in Lincolnton, Georgia 30817 is $35,299. The median household income for the surrounding county is $44,087 compared to the national median of $69,021. The median age of people living in Lincolnton 30817 is 48.9 years.
Lincolnton Weather
The average high temperature in July is 92.2 degrees, with an average low temperature in January of 32.3 degrees. The average rainfall is approximately 44.9 inches per year, with 0.4 inches of snow per year.










