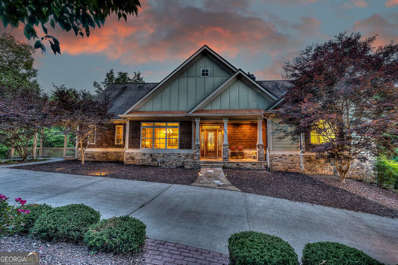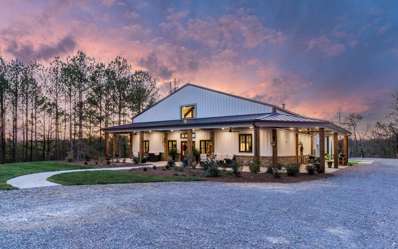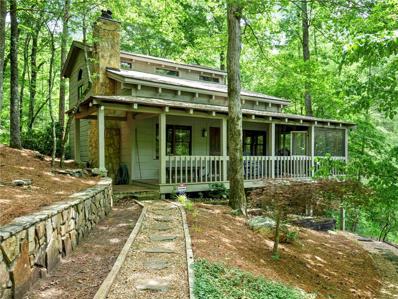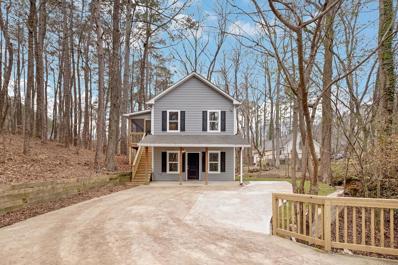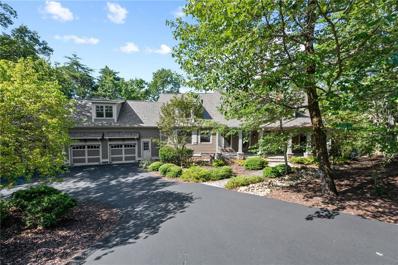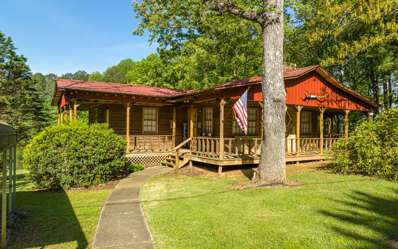Jasper GA Homes for Sale
$1,399,000
447 Big Oak Drive Jasper, GA 30143
- Type:
- Single Family
- Sq.Ft.:
- 5,858
- Status:
- Active
- Beds:
- 6
- Lot size:
- 10 Acres
- Year built:
- 2008
- Baths:
- 6.00
- MLS#:
- 10264099
- Subdivision:
- Oak Ridge
ADDITIONAL INFORMATION
This custom-built home is nestled in a gated, wooded community offering exceptional luxury and stunning long-range mountain views, all within a short 10-minute drive of downtown Jasper. The 3-level home is set on 10 tree-filled acres with forest/mountain views from multiple decks including the screened terrace. The home's gourmet kitchen was featured in Appalachian Country magazine for its oversized island, custom solid wood cabinetry, hidden pantry and high-end appliances. Great room features a cathedral, wood-slat ceiling with stone fireplace, large windows and mountain views. Spa-like primary en suite with Jacuzzi tub, stone/glass multi-jet rain shower and bidet. Terrace level offers 2nd complete entertaining or in-law space, with full-size kitchen, laundry, 2 BRs, office, screened deck, oversized genuine stone hearth with wood-burning BuckStove, steam shower and home theatre room. Circular drive with 2 separate garages (3 stalls total). Upgrades galore include custom millwork & trim throughout, solid wood cabinetry, built-in shelving, whole-house fan, recirculating "instant-on" hot water, steam sauna shower, propane generator, whole-home speaker system, security cameras, attic fan, multiple septic tanks, deck propane lines too many to list! Just off Hwy 136 with easy access to Hwy 53, I-575 and I-515. Convenient to Jasper, Ellijay and Ball Ground. Enjoy the closeness of a small, 100% owner-occupied community which makes for a quiet and relaxing lifestyle.
- Type:
- Townhouse
- Sq.Ft.:
- n/a
- Status:
- Active
- Beds:
- 4
- Year built:
- 2023
- Baths:
- 4.00
- MLS#:
- 10258852
- Subdivision:
- Towne Villas
ADDITIONAL INFORMATION
*** AFFORDABLE NEW CONSTRUCTION *** 100% financing available for qualified buyers. LIMITED TIME OFFER: Any contracts written between June 1st and July 31st, 2024 the seller will contribute $5000 Towards closing costs. Ready end of July 2024. This open-concept home has been thoughtfully designed. Your gourmet kitchen has beautiful Granite Countertops and 42C upper White Shaker-Style Cabinets. Granite countertops in all bathrooms. LVP flooring throughout makes it easy to keep clean. All Four bedrooms can easily accommodate a king size bed and still have plenty of room to move around. A loft area upstairs. Plenty of storage in the attic. HOA includes roof and siding. Towne Villas is located minutes from downtown Jasper, restaurants, shopping, and more. Call for an appointment today.
$549,900
3615 Refuge Road Jasper, GA 30143
- Type:
- Single Family
- Sq.Ft.:
- n/a
- Status:
- Active
- Beds:
- 5
- Lot size:
- 3.1 Acres
- Year built:
- 1963
- Baths:
- 4.00
- MLS#:
- 10274629
- Subdivision:
- NONE
ADDITIONAL INFORMATION
Looking for a home with plenty of living space and a great investment? Well, here it is!! Over 8,000 SQFT of living area with around 2,000 more SQFT of potential living space. Veranda Style front porch, Pool, and large tiled rear patio area. Three Separate living areas all with their own outside entrance, Two Work Shops with potential Apartments on Second stories. Oversized bedrooms and bathrooms, Two Large Kitchens and Dining Rooms, Oversized living rooms and family rooms two with their own fireplaces(Three fireplaces total). A Master Bed room and bath larger than most small homes, His and Her closets, and views that can't be beat. Back in the day this was a show place of gardens and landscape. The property is a total of 3 Ac with around an acre in Pasture/garden area. This was once the Main house to a much larger Acreage. This home feature views of Country and Mountain Views. Priced to sell. Seller motivated. This home will need work but the return could be substantial. Too much to list!! Come and see. This home and land could be made into a Family Compound, Small Farm, Venue, Multiple Rentals............. Very nice and quiet neighborhood. Once Again, This Home NEEDS Work but it would be worth the investment. 1 Hour to Atlanta, 15 Minutes to Canton, 18 Minutes to Ellijay, and 7 Minutes to Jasper
- Type:
- Townhouse
- Sq.Ft.:
- n/a
- Status:
- Active
- Beds:
- 4
- Year built:
- 2023
- Baths:
- 4.00
- MLS#:
- 10249238
- Subdivision:
- Towne Villas
ADDITIONAL INFORMATION
*** AFFORDABLE NEW CONSTRUCTION *** Move-in ready end of March 2024. 100% financing available for qualified buyers. This beautiful floor plan is a truly perfect design. This open-concept, townhome provides lots of natural light. Your gourmet kitchen boasts gorgeous granite countertops and 42C upper white shaker-style cabinets. Spend the evening with a glass of wine on your patio, or unwind in your oversized owner's bedroom on the main floor. HOA includes roof and siding. Towne Villas is located minutes from downtown Jasper, restaurants, shopping, and more. Call for an appointment today. Photos are of model home.
$369,000
5 North Rim Unit 51 Jasper, GA 30143
- Type:
- Townhouse
- Sq.Ft.:
- n/a
- Status:
- Active
- Beds:
- 4
- Year built:
- 2023
- Baths:
- 3.00
- MLS#:
- 10249236
- Subdivision:
- Towne Villas
ADDITIONAL INFORMATION
*** AFFORDABLE NEW CONSTRUCTION ****100% financing available for qualified buyers. LIMITED TIME OFFER: Any contracts written between June 1st and July 31st, 2024 the seller will contribute $5000 Towards closing costs.. This beautiful floor plan is a truly perfect design. This open-concept, townhome provides lots of natural light. Your gourmet kitchen boasts gorgeous Granite Countertops and 42" upper White Shaker-Style Cabinets. LVP Flooring throughout the home. Low maintenance. Spend the evening with your favorite beverage on your deck, or fire up the grill on your basement patio. HOA includes roof, siding, all common area maintenance, annual termite bond. Towne Villas is located minutes from downtown Jasper, restaurants, shopping, and more. Call for an appointment today. Photos are of model home.
$1,250,000
700 Upper Sassafras Parkway Jasper, GA 30143
- Type:
- Single Family
- Sq.Ft.:
- n/a
- Status:
- Active
- Beds:
- 6
- Lot size:
- 5 Acres
- Year built:
- 2018
- Baths:
- 7.00
- MLS#:
- 10242018
- Subdivision:
- Sassafras Mountain
ADDITIONAL INFORMATION
Amazing Opportunity for Multi-Family Mountain Living and/or rental/Airbnb income. Priced below appraisal for instant equity. Designed by Award Winning Architect, Allison Ramsey. If you have you been looking for that perfect mountain home with porches, decks and views but prefer modern living to the wood cabin feel, then Welcome Home. This incredible family home is above and beyond all the others plus it has a 2nd Fully Equipped Guest Cottage! All the modern conveniences and amazing solid construction on this one owner home. Every detail and upgrade was thoroughly planned out...nothing was overlooked. Mountain Living at its finest. Nestled on 5 private acres in the Blue Ridge Mountains with spectacular long range views from everywhere (additional 5 acres available) with over 2000' of porches with cozy outdoor rock fireplace and the far off sound of waterfalls. Hardwood floors throughout, 10' ceilings on ALL levels including basement. Aluminum clad windows, upgraded trim throughout, 2x6 and 2x8 construction plus insulated interior walls (see spec sheet in docs). Enter from Large Fireside Wrap Porch into beautiful Foyer open to Large Family with views from every window. Beautiful chefs Kitchen with Monogram Built-in Fridge, Blue Star Range, quartz counters & gorgeous cabinetry opens to Dining Room with doors to Porch. Fireside Main Level Primary Bedroom has Spa bath with heated Carrara floor. Second Level has three bedrooms, one with private bathroom with double vanity. Hall Bath has impressive tile work and two vanities as well. Huge built in custom closets in every bedroom. Walk up to third floor to the amazing space with 4 built-in desks and wide open views out the front and the back of home from every angle. So many options for this space - school room, office, game room, art studio, etc. The terrace level has an amazing Fireside family room with shiplap and wall of built-ins plus doors to porch. Stunning Full bath and Fireside Office (bedroom) with large Bar area and door to Porch. Massive laundry room (laundry chute from upper levels) with two sets of washer and dryers and tons of storage space. Windows and Doors to Porches in every room draw you out to enjoy the gorgeous scenery. Separate Garage and Guest Cottage offers more space and options at this property. Main level of garage with 3 bay doors has room for 2 cars and all your toys. There is also an office space - (perfect for an exercise room) a full bath and a large deck on this level. 2nd floor has fully equipped 2 bedroom, 1 bath Guest Cottage featuring Vaulted Family room with Wood burning stove and Full Kitchen with Breakfast area. So many options for this space...rental, family member, teen, in law, or live in au pair. New Roof on Garage. Carrier 16 seer efficient HVAC with 8 zones, 2 Septic Tanks (1500 gallon for house and 1000 gallon for apartment), 1000 gallon propane tank, 625" well with 22GPM, 21 KW Generator runs one full 200 amp house panel, 2 power vent 65 gallon Water heaters. This home is set on 5 acres and owner is willing to sell an additional 5 acres next door for $100K (will be $125 if sold separately).The five acre tract has a flat acre at the front of the property that would be perfect for gardening or pool! 12 minutes from North Gate of Big Canoe.
$1,895,000
834 Worley Crossroads Jasper, GA 30143
- Type:
- Single Family
- Sq.Ft.:
- 3,600
- Status:
- Active
- Beds:
- 3
- Lot size:
- 41.76 Acres
- Year built:
- 2023
- Baths:
- 3.00
- MLS#:
- 330269
ADDITIONAL INFORMATION
This luxury barndominium is more than a home; it's a lifestyle statement. Located in Jasper, this almost 42 -acre gem is perfect for those who appreciate rural living without compromising on luxury and comfort. Every inch of this 3 bedroom and 2 and one half bath home has been meticulously planned. The open floor plan features a great room with soaring ceilings and exposed beams, a two-story stone stack fireplace, and built-in bookshelves. The eat-in kitchen has an oversized center island, Wolf and Subzero appliances, gas range, double ovens, quartzite countertops and a butler pantry with sink. The primary bedroom includes a private ensuite with heated floors, separate dressing areas, a Moen digital rainfall shower, soaking tub, private laundry room, and access to a storm bunker. The additional bedrooms upstairs are well appointed. Whole house generator, Sonos speakers, walk -in climate control attic, gas lanterns, sprinkler system, and 4 garage are just a few of the upgrades. Utilities run to acreage for additional home site building. Easy access to 575, close to Jasper and Canton.
- Type:
- Single Family
- Sq.Ft.:
- n/a
- Status:
- Active
- Beds:
- 2
- Lot size:
- 59.7 Acres
- Year built:
- 1994
- Baths:
- 2.00
- MLS#:
- 7308183
ADDITIONAL INFORMATION
Majestic mountain retreat spread over 59+ acres featuring 4 acres of rolling pastures, mountain views, a meandering stream, and cabin nestled in the valley overlooking a 2-acre pond. This property features several building sites for a potential family compound, development or remain a private retreat. Secluded property, road frontage and gated access on two roads with county water and underground utilities. (Rare for this size/type of property.) Only 15 minutes from Downtown Jasper and 20 minutes from Canton. The custom-built cabin features an oversized front porch, screened side porch and a full height crawl space for tool storage. Beautiful 1"x10" interior white pine tongue and groove walls and flooring throughout both levels. Two-story vaulted family room/dining room with stacked stone fireplace, guest bedroom and bathroom on main level. Kitchen features a pantry, island, eating area, and opens to the screened porch. Relax in the open Master Suite upstairs showcasing a full hot tub, shower, and adjacent sunroom. This is Rustic Luxury at its best! Enjoy the abundance of foliage, wildlife, trails, fishing or just soaking in the surrounding serene views from the porches - you will find yourself never wanting to leave! Estate Sale - updated survey to be provided. NEW Buck stove November 2023. Appointment Only with proof of funds or approved financing.
- Type:
- Single Family
- Sq.Ft.:
- 2,114
- Status:
- Active
- Beds:
- 3
- Lot size:
- 0.71 Acres
- Year built:
- 2004
- Baths:
- 3.00
- MLS#:
- 7295982
- Subdivision:
- Big Canoe
ADDITIONAL INFORMATION
Seller looking to move to Portugal. French Chalet type custom home located on top of mountain in picturesque Big Canoe with magnificent long range views. Relax and enjoy the beauty of your perfect size (2214 sq ft) second home only an hour from Atlanta. One floor living with master suite on main along with a very comfortable guest bedroom/bath. Another guest suite is located on second floor. So a total of three bedrooms, three full baths, and a two-car garage. What sets this gem apart is the awe-inspiring million-dollar long-range view that extends over the stunning mountains of Big Canoe and even reaches beyond to the Atlanta skyline. New roof in 2023 and new HVAC in 2020. Cooler Summers and very quiet sounds of nature are two great benefits of living at approximately 3000 ft above sea level. Forget the heat. The open floor plan is adorned with high-end finishes, making every corner of this home a masterpiece. A third bedroom and bath are privately situated on the second floor, offering versatility and space for all. You'll also be captivated by the extra-large wraparound deck perfect for soaking in the breathtaking surroundings. The stone front porch also provides for great views to the North/Northeast. Furnishings available on separate bill of sale. You will love this home. Buyer to verify all information and dimensions deemed important.
$349,900
110 Cc Pritchard St Jasper, GA 30143
- Type:
- Single Family
- Sq.Ft.:
- 1,600
- Status:
- Active
- Beds:
- 3
- Lot size:
- 0.97 Acres
- Year built:
- 2008
- Baths:
- 2.00
- MLS#:
- 329801
- Subdivision:
- Oakmont
ADDITIONAL INFORMATION
Ready to move into 3 bedroom, 2 bath house. This house has just been completely redone and shows like a new home. The entire house has luxury vinyl tile, no carpet. Both bathrooms have all new fixtures and feature granite countertops. The kitchen has all new white cabinets with granite countertops and new appliances. The upper floor has three large bedrooms that share a large bathroom. The upper floor also opens out to a large covered deck with its own stairway to the front yard. The deck overlooks the completely private wooded yard. The lot has a small creek with a bridge walkway over it, and included in the sale is an adjoining vacant lot. All this private oasis is within the City of Jasper. The house sits on .53 acres and the vacant lot is .44 acres, for a total acreage of .97. Must see to appreciate.
- Type:
- Townhouse
- Sq.Ft.:
- n/a
- Status:
- Active
- Beds:
- 4
- Year built:
- 2023
- Baths:
- 3.00
- MLS#:
- 10231100
- Subdivision:
- Towne Villas
ADDITIONAL INFORMATION
***NEW CONSTRUCTION at a GREAT PRICE*** *100% financing available for qualified buyers. LIMITED TIME OFFER: Any contracts written between June 1st and July 31st, 2024 the seller will contribute $5000 towards closing costs. This beautiful walk-out basement home offers something for everyone. Your gourmet kitchen boasts gorgeous granite countertops and 42" upper white shaker-style cabinets. Large walk-in pantry. Large kitchen island. LVP flooring throughout entire home (no carpets). Spacious living and dining area. Roomy deck on the main floor overlooking a tranquil & treed area. Cement patio at the basement level gives you even more space to enjoy the outdoors. Laundry room located on the second floor. HOA includes roof, siding, common areas and annual termite bond. Towne Villas is located minutes from downtown Jasper, restaurants, shopping, and more. Call for an appointment today.
$1,450,000
188 Bluestern Drive SE Big Canoe, GA 30143
- Type:
- Single Family
- Sq.Ft.:
- 4,887
- Status:
- Active
- Beds:
- 4
- Lot size:
- 1 Acres
- Year built:
- 2007
- Baths:
- 5.00
- MLS#:
- 7257468
- Subdivision:
- Big Canoe
ADDITIONAL INFORMATION
“Mountain Haven” is aptly named with its uninterrupted mountain views, tranquil surroundings and watching as the landscape transforms each season. Located in the highly sought after Wildcat neighborhood on a street lined with custom homes in excess of $1M with postcard picture views. Thoughtful design: Having been through an extensive remodel recently, it was designed with both aesthetics and comfort in mind, the open concept living spaces seamlessly blend modern elegance with rustic charm. Vaulted ceilings with exposed wooden beams, and a stone fireplace create a cozy yet sophisticated atmosphere. The natural colors of the fireplace stone are used throughout and accommodate any color scheme and style decor. Gourmet Kitchen: A culinary enthusiast’s delight! Top of the line appliances such as Wolf & Sub Zero, MSI quartz countertops, spacious island, custom cabinets & vent hood. Prepare meals while soaking in the inspiring mountain vistas just beyond the windows. Room for family or guests: 4 large bedrooms with ensuite baths. Two masters on the main level, a rare find! The terrace level is complete with game room, living area, wet bar, 2 flex rooms allowing for so many creative uses such as wine cellar, craft room, bunk room, home gym, home theatre…whatever your needs & wants calls for. The list of “new” to this home is lengthy and on file but includes roof, terrace level HVAC dehumidifier, 4 deck footers, vertical & horizontal deck supports, resealed driveway, walk-in pantry, window added to stairwell, custom vanities w/ quartz countertops, dimmer switches on all lights, and so much more! Whether you’re sipping your morning coffee on the deck, hosting a barbeque, or simply unwinding in the fresh mountain air, the outdoor spaces of this home truly elevate the mountain living experience. Buyer to verify all information and dimensions deemed important.
$695,000
81 Darnell Rd Jasper, GA 30143
- Type:
- Single Family
- Sq.Ft.:
- n/a
- Status:
- Active
- Beds:
- 2
- Lot size:
- 4.73 Acres
- Year built:
- 1986
- Baths:
- 2.00
- MLS#:
- 324480
ADDITIONAL INFORMATION
Own a Local Treasure!! Darnell Lake is now available! Spring fed, built by the Army Corps of Engineers in the late 1950's this 1 acre lake has been a local treasure for more than 60 years! With 4.73 acres of land and less than 1 minute from 515, 81 Darnell Rd. has commercial potential written all over it! The lake may be the primary feature but this property also has a 2BR/2BA home and beautiful yard overlooking the water. Turn this into a vacation rental or a business of your choosing, destined to thrive with over 100ft of highway frontage. Location is EVERYTHING!

The data relating to real estate for sale on this web site comes in part from the Broker Reciprocity Program of Georgia MLS. Real estate listings held by brokerage firms other than this broker are marked with the Broker Reciprocity logo and detailed information about them includes the name of the listing brokers. The broker providing this data believes it to be correct but advises interested parties to confirm them before relying on them in a purchase decision. Copyright 2025 Georgia MLS. All rights reserved.

Real Estate listings held by other brokerage firms are marked with the name of the listing broker. IDX information is provided exclusively for consumers' personal, non-commercial use and may not be used for any purpose other than to identify prospective properties consumers may be interested in purchasing. Copyright 2025 Northeast Georgia Board of Realtors. All rights reserved.
Price and Tax History when not sourced from FMLS are provided by public records. Mortgage Rates provided by Greenlight Mortgage. School information provided by GreatSchools.org. Drive Times provided by INRIX. Walk Scores provided by Walk Score®. Area Statistics provided by Sperling’s Best Places.
For technical issues regarding this website and/or listing search engine, please contact Xome Tech Support at 844-400-9663 or email us at [email protected].
License # 367751 Xome Inc. License # 65656
[email protected] 844-400-XOME (9663)
750 Highway 121 Bypass, Ste 100, Lewisville, TX 75067
Information is deemed reliable but is not guaranteed.
Jasper Real Estate
The median home value in Jasper, GA is $364,700. This is higher than the county median home value of $346,800. The national median home value is $338,100. The average price of homes sold in Jasper, GA is $364,700. Approximately 45.88% of Jasper homes are owned, compared to 43.85% rented, while 10.28% are vacant. Jasper real estate listings include condos, townhomes, and single family homes for sale. Commercial properties are also available. If you see a property you’re interested in, contact a Jasper real estate agent to arrange a tour today!
Jasper, Georgia 30143 has a population of 4,054. Jasper 30143 is less family-centric than the surrounding county with 25.1% of the households containing married families with children. The county average for households married with children is 28.11%.
The median household income in Jasper, Georgia 30143 is $46,765. The median household income for the surrounding county is $71,637 compared to the national median of $69,021. The median age of people living in Jasper 30143 is 34.2 years.
Jasper Weather
The average high temperature in July is 85.8 degrees, with an average low temperature in January of 28.8 degrees. The average rainfall is approximately 56.2 inches per year, with 2.6 inches of snow per year.
